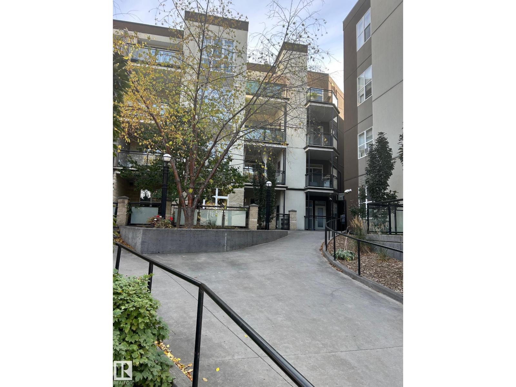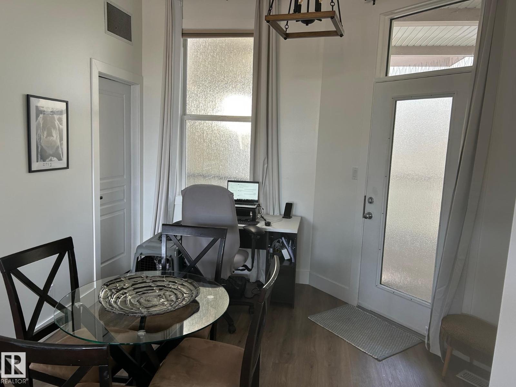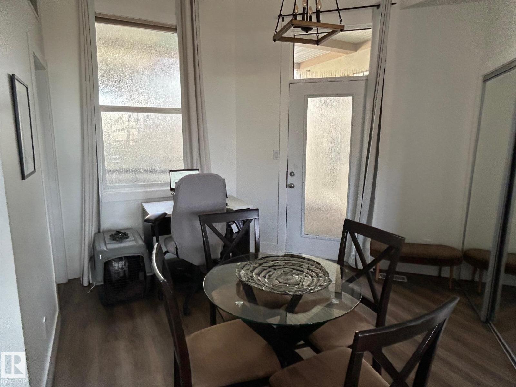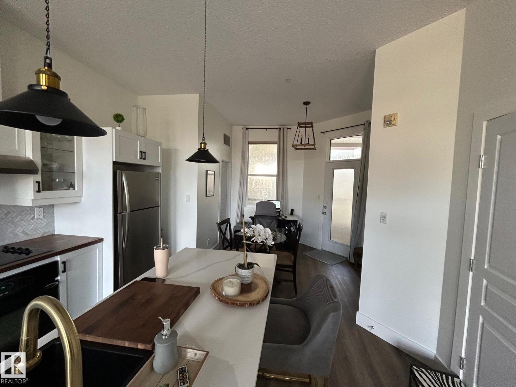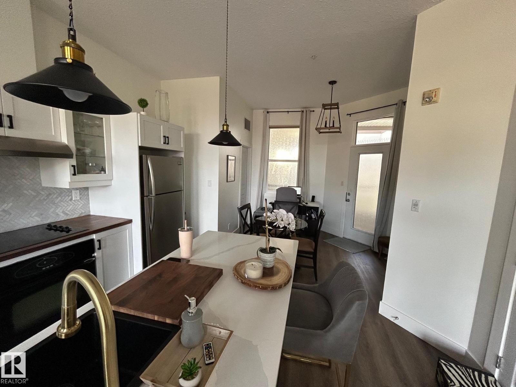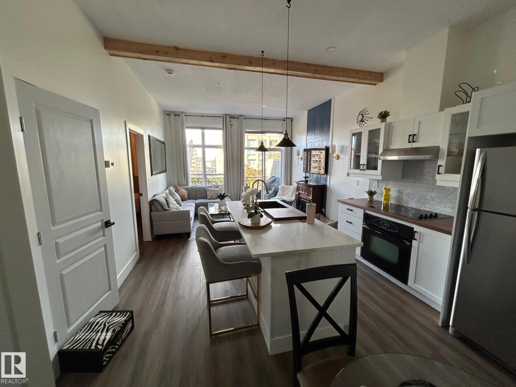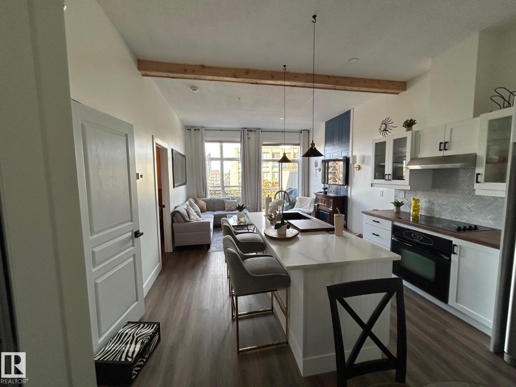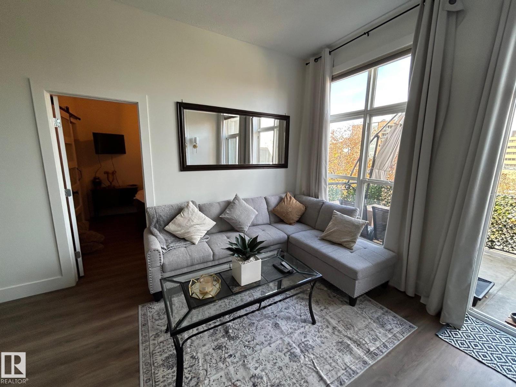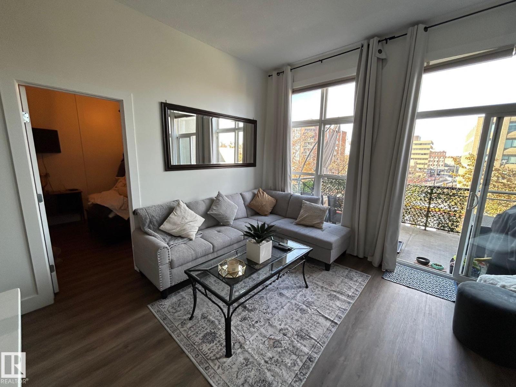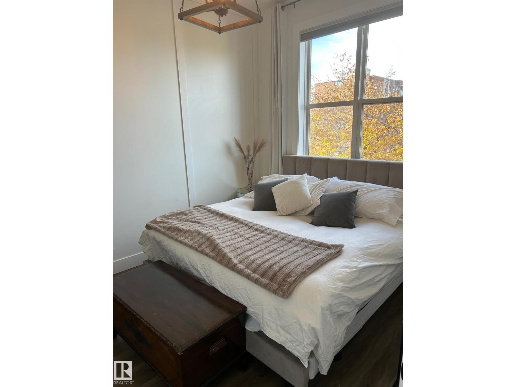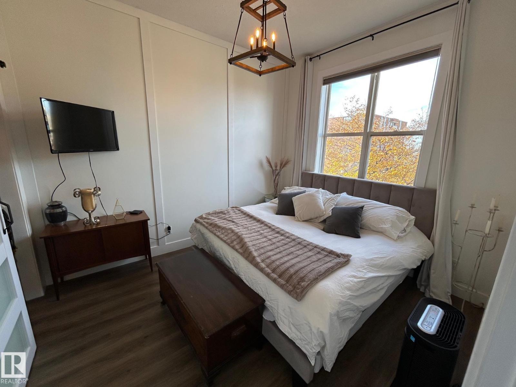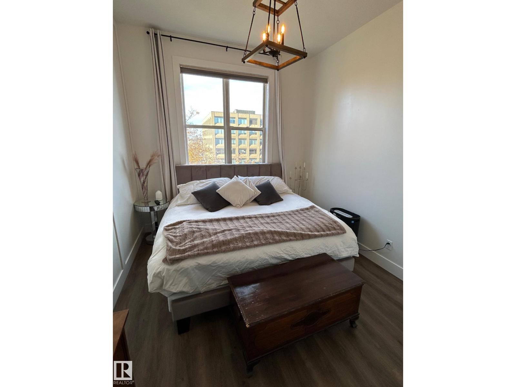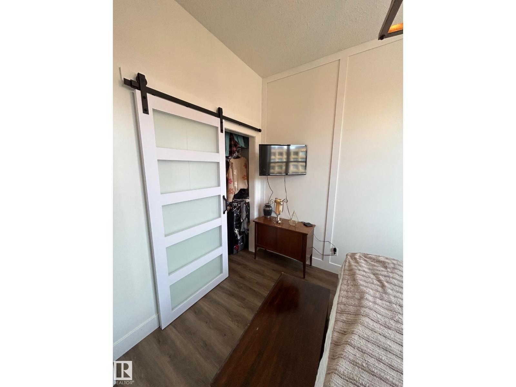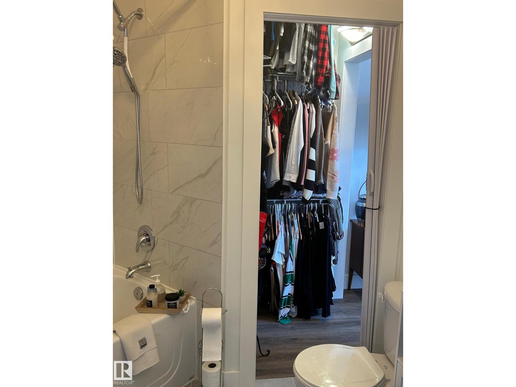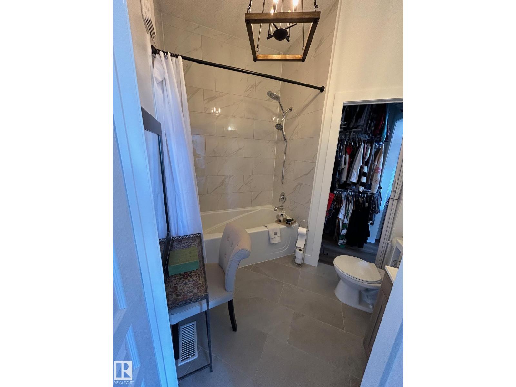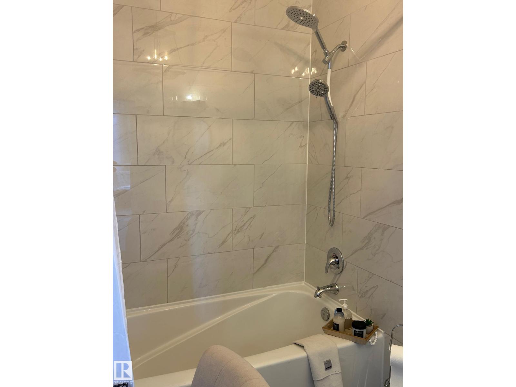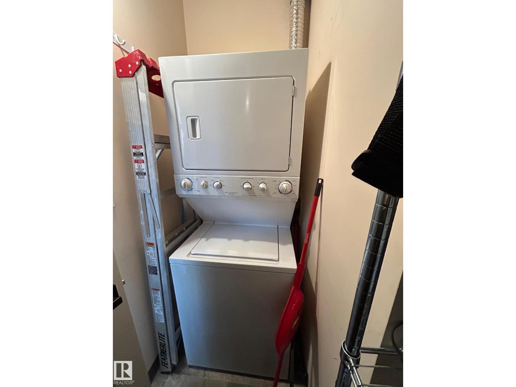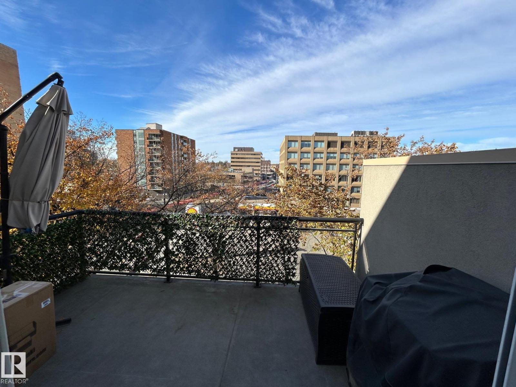#443 10403 122 St Nw Edmonton, Alberta T5N 4C1
$199,500Maintenance, Exterior Maintenance, Insurance, Landscaping, Property Management, Other, See Remarks
$351 Monthly
Maintenance, Exterior Maintenance, Insurance, Landscaping, Property Management, Other, See Remarks
$351 MonthlyWelcome to Glenora Gates in Westmount. This top-floor forth floor 1 bedroom condo features over 20,000 in renovations and blends modern farmhouse design with city living. Enjoy new luxury vinyl plank flooring ,fresh paint ,baseboards, trim ,and all new lighting. The kitchen includes quartz counters, a shiplap island, herringbone backsplash , and new cabinetry. The bathroom offers floor to ceiling tile and a modern vanity with a walk-through from bathroom to walk-in closet to bedroom .In -suite laundry underground parking, and a spacious balcony complete this pet-friendly home steps from Oliver Square and the Brewery District. (id:63502)
Property Details
| MLS® Number | E4461463 |
| Property Type | Single Family |
| Neigbourhood | Westmount |
| Features | See Remarks, No Smoking Home |
| Parking Space Total | 1 |
Building
| Bathroom Total | 1 |
| Bedrooms Total | 1 |
| Appliances | Dishwasher, Oven - Built-in, Refrigerator, Washer/dryer Stack-up |
| Basement Type | None |
| Constructed Date | 2003 |
| Cooling Type | Central Air Conditioning |
| Heating Type | Forced Air |
| Size Interior | 639 Ft2 |
| Type | Apartment |
Parking
| Underground |
Land
| Acreage | No |
| Size Irregular | 29.32 |
| Size Total | 29.32 M2 |
| Size Total Text | 29.32 M2 |
Rooms
| Level | Type | Length | Width | Dimensions |
|---|---|---|---|---|
| Main Level | Living Room | 3.41 m | 3.99 m | 3.41 m x 3.99 m |
| Main Level | Dining Room | 3.71 m | 3.65 m | 3.71 m x 3.65 m |
| Main Level | Kitchen | Measurements not available | ||
| Main Level | Primary Bedroom | 3.65 m | 3.07 m | 3.65 m x 3.07 m |
Contact Us
Contact us for more information

