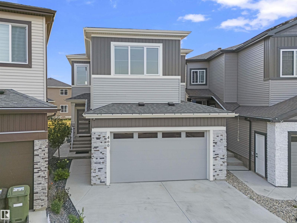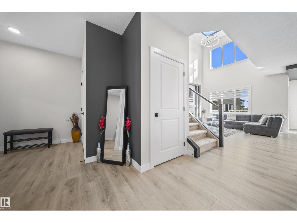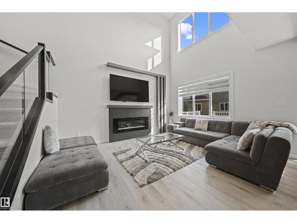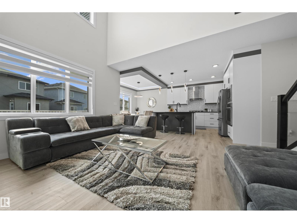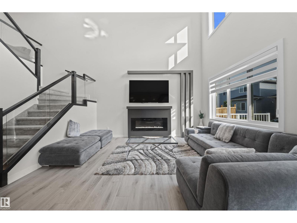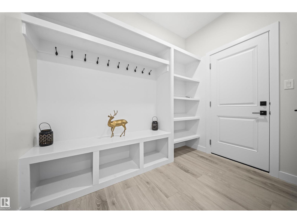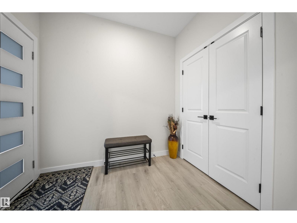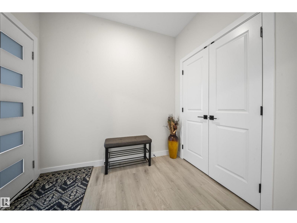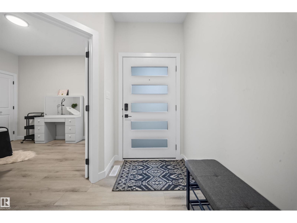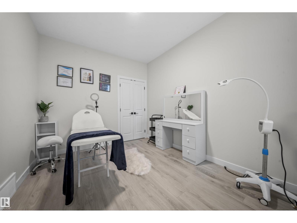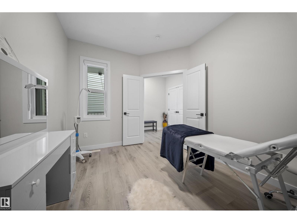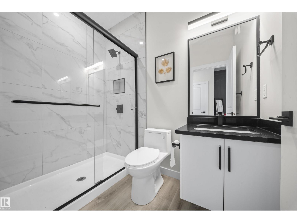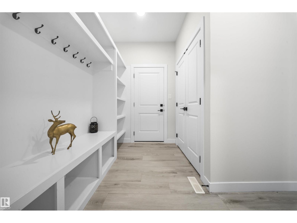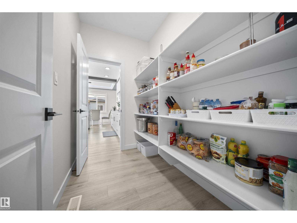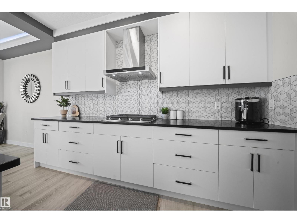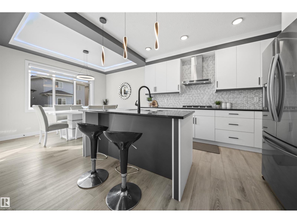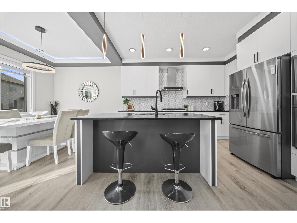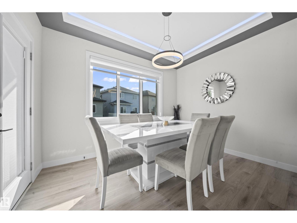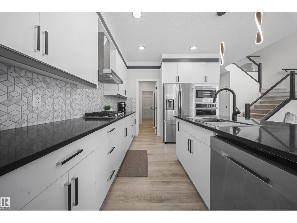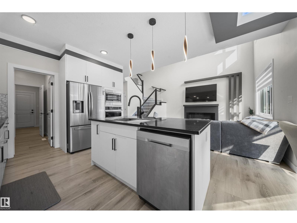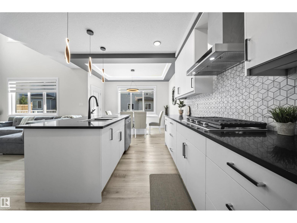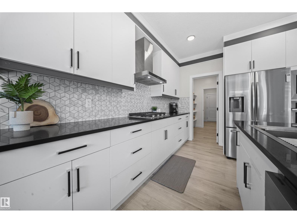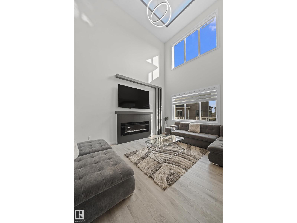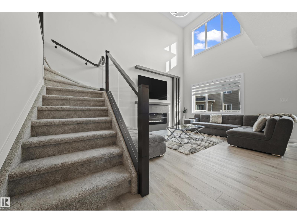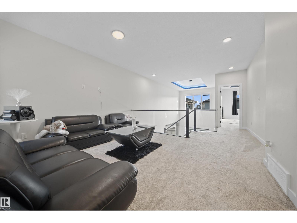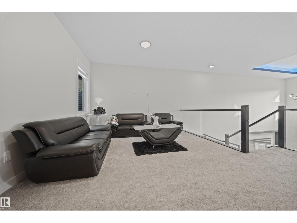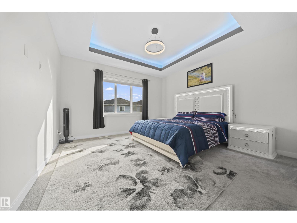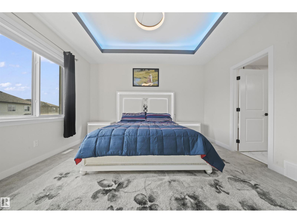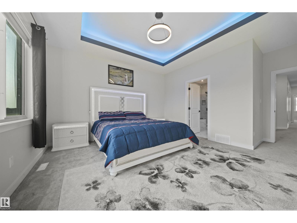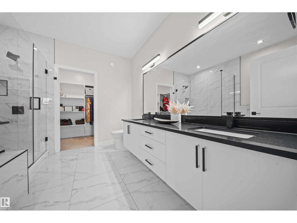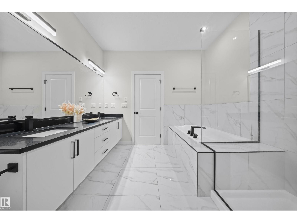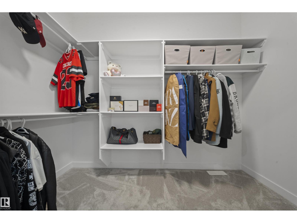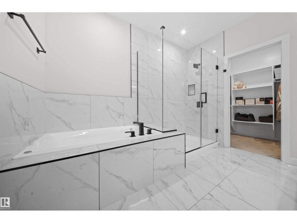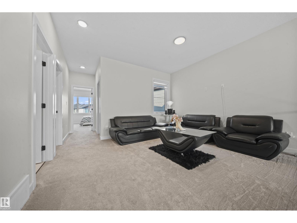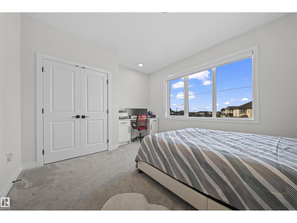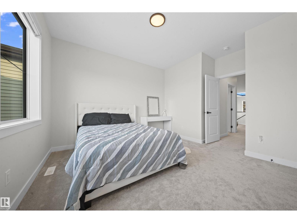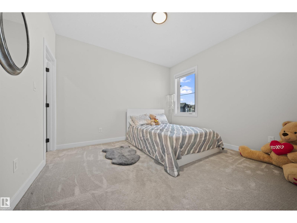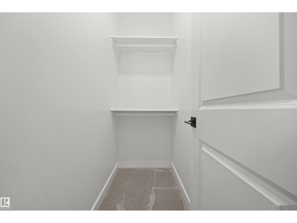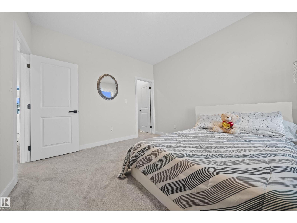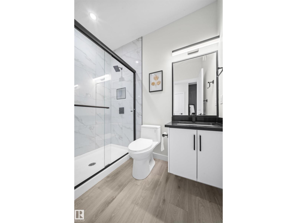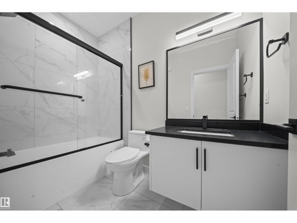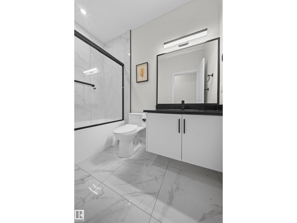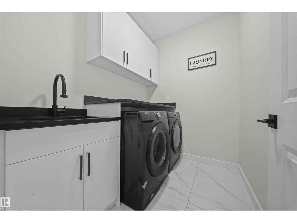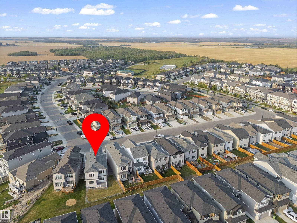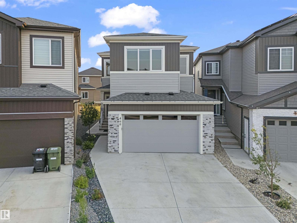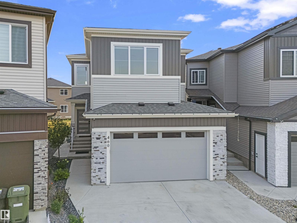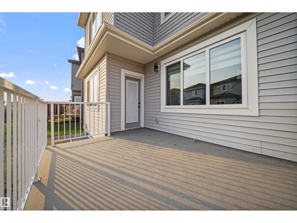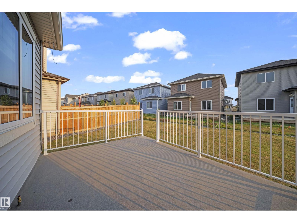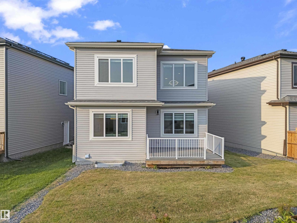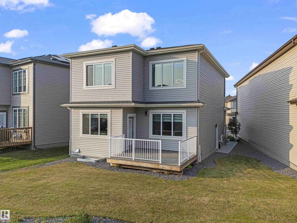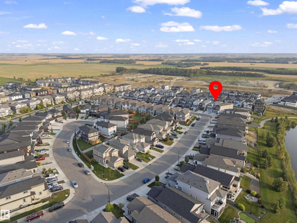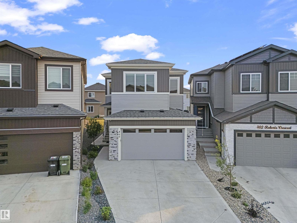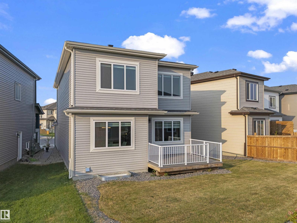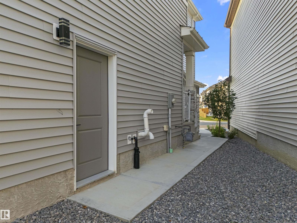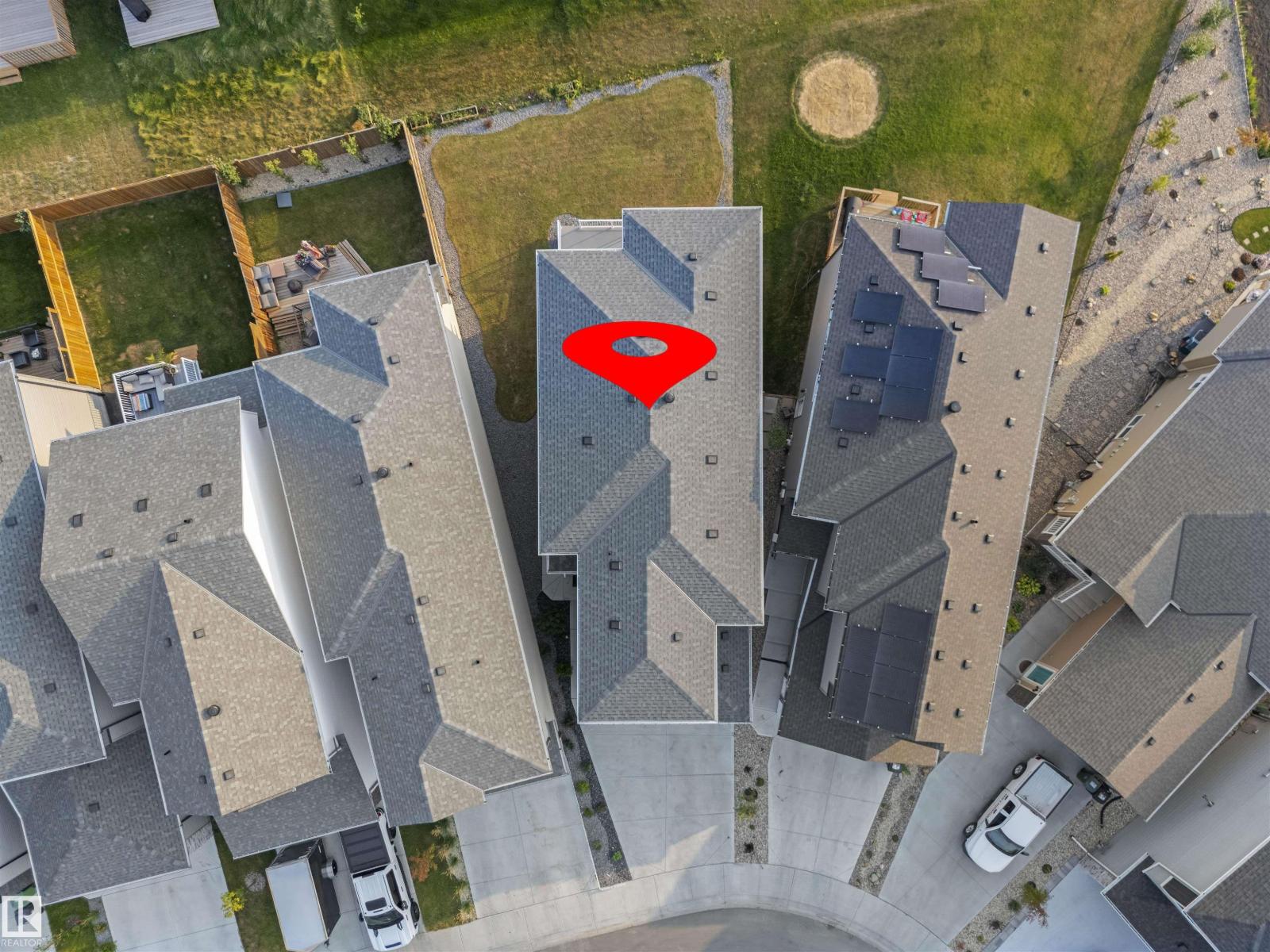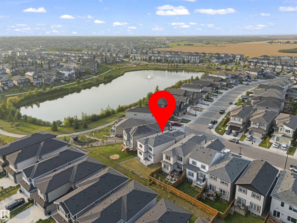4 Bedroom
3 Bathroom
2,289 ft2
Forced Air
$599,900
Welcome to this beautiful custom-built home offering nearly 2,300 sq. ft. of living space with 4 bedrooms and 3 full bathrooms in the newly developed Robinson neighborhood. Located on a north-facing pie-shaped lot with peaceful side pond views, this home features a rare open-to-above living room, spacious bonus room, bright open-concept layout, and plenty of natural and layered lighting throughout. The main floor bedroom can also be used as an office and includes a full bathroom, ideal for guests or multi-generational living. The modern kitchen boasts an advanced burner cooktop, stylish finishes, and a large walk-in pantry. Upstairs, enjoy spacious bedrooms, modern bathrooms, and a large laundry room with built-in cabinets and sink. A separate side entrance to the basement offers excellent future suite potential. Fully landscaped with a double attached garage, this home is close to schools, hospital, major mall and airport. Option to purchase fully furnished is available for an additional cost. (id:63502)
Property Details
|
MLS® Number
|
E4457842 |
|
Property Type
|
Single Family |
|
Neigbourhood
|
Robinson |
|
Amenities Near By
|
Airport, Playground, Public Transit, Schools |
|
Features
|
Flat Site, Park/reserve, Exterior Walls- 2x6", Level, Recreational |
|
Structure
|
Deck |
Building
|
Bathroom Total
|
3 |
|
Bedrooms Total
|
4 |
|
Amenities
|
Ceiling - 9ft |
|
Appliances
|
Dishwasher, Dryer, Garage Door Opener, Hood Fan, Oven - Built-in, Microwave, Refrigerator, Stove, Washer |
|
Basement Development
|
Unfinished |
|
Basement Type
|
Full (unfinished) |
|
Constructed Date
|
2022 |
|
Construction Style Attachment
|
Detached |
|
Fire Protection
|
Smoke Detectors |
|
Heating Type
|
Forced Air |
|
Stories Total
|
2 |
|
Size Interior
|
2,289 Ft2 |
|
Type
|
House |
Parking
Land
|
Acreage
|
No |
|
Land Amenities
|
Airport, Playground, Public Transit, Schools |
|
Size Irregular
|
381.83 |
|
Size Total
|
381.83 M2 |
|
Size Total Text
|
381.83 M2 |
|
Surface Water
|
Ponds |
Rooms
| Level |
Type |
Length |
Width |
Dimensions |
|
Main Level |
Living Room |
|
|
13'10 x 14'11 |
|
Main Level |
Dining Room |
|
|
11'11 x 9' |
|
Main Level |
Kitchen |
|
|
11'1" x 11' |
|
Main Level |
Bedroom 4 |
|
|
11'5 x 9'5 |
|
Upper Level |
Primary Bedroom |
|
|
13'10 x 18'1 |
|
Upper Level |
Bedroom 2 |
|
|
13'11 x 14'8 |
|
Upper Level |
Bedroom 3 |
|
|
10'11 x 11'11 |
|
Upper Level |
Bonus Room |
|
12 m |
Measurements not available x 12 m |

