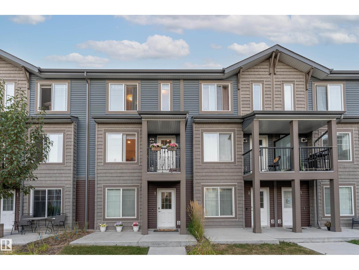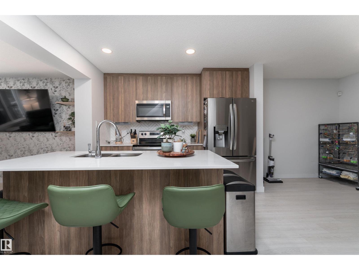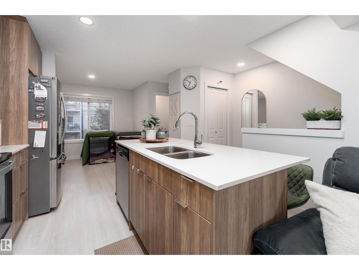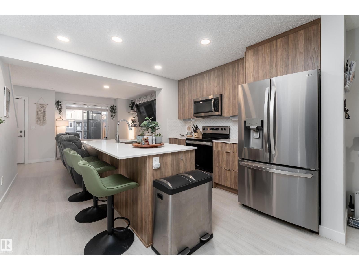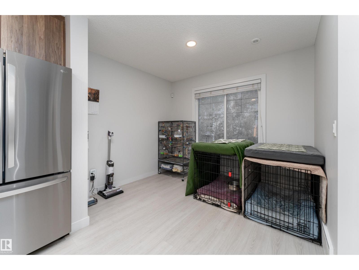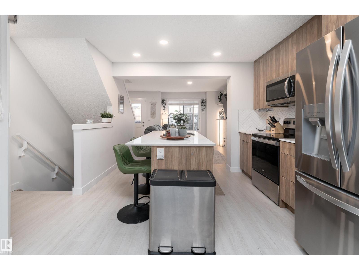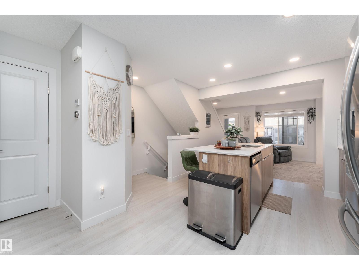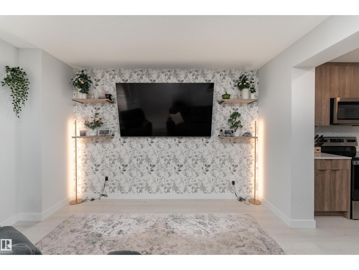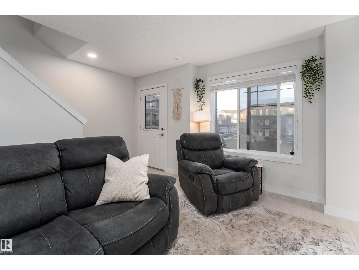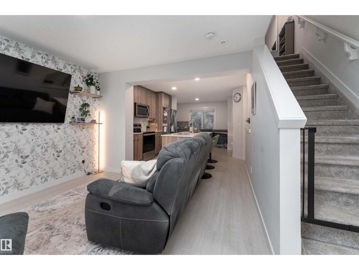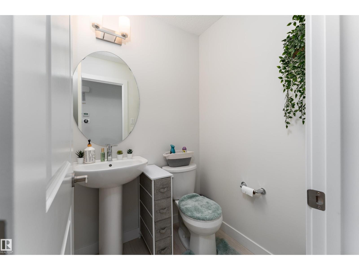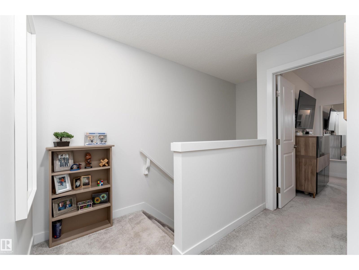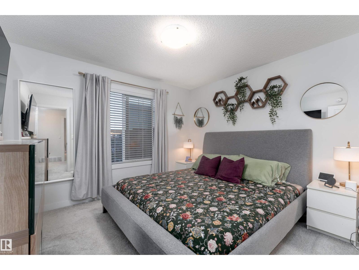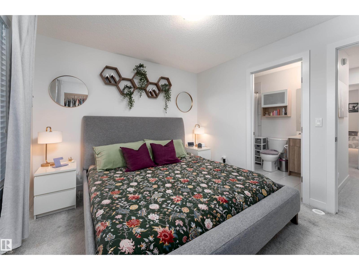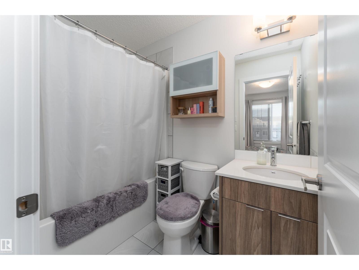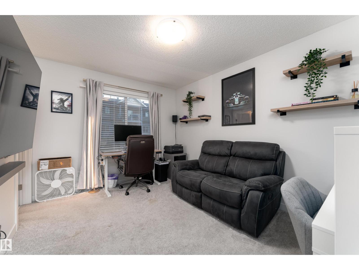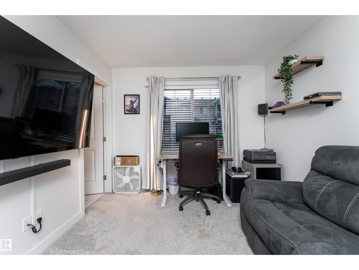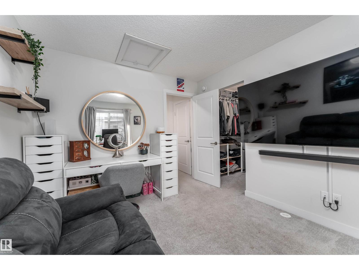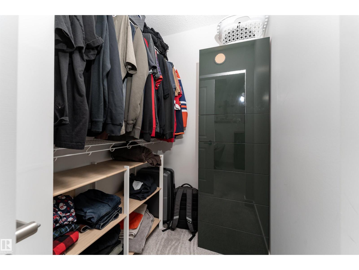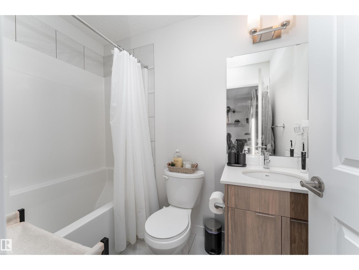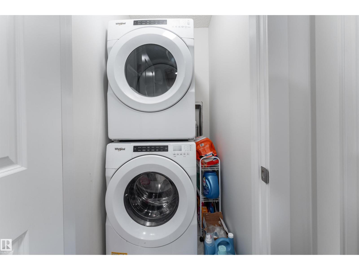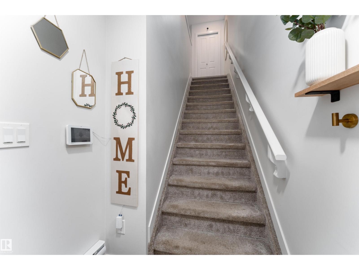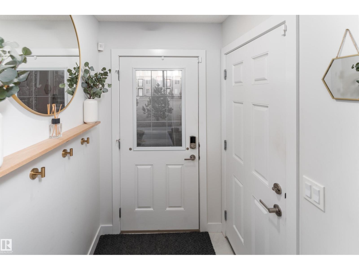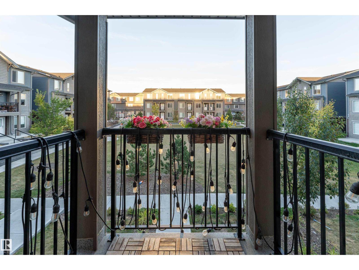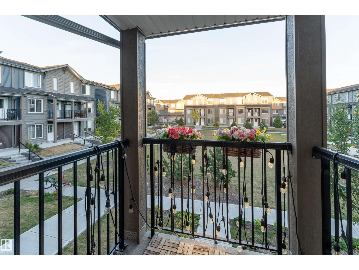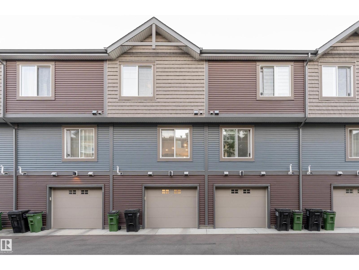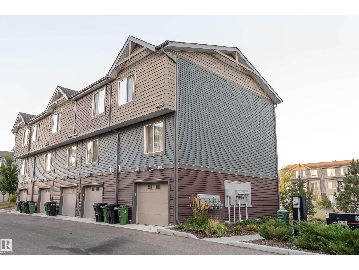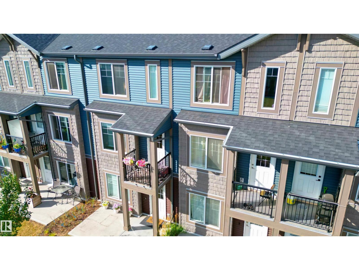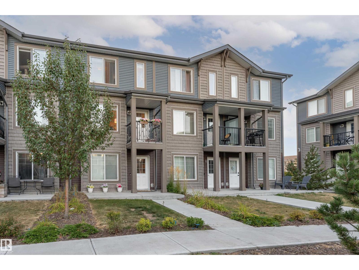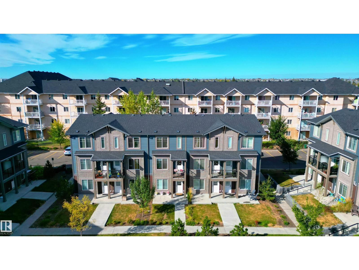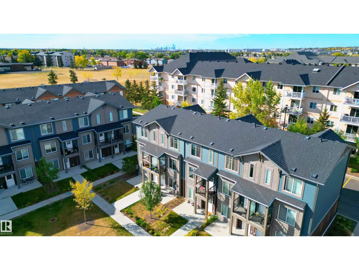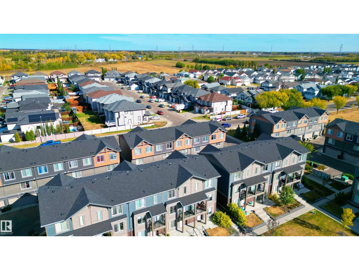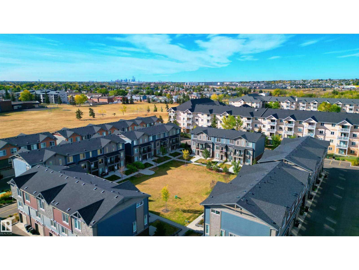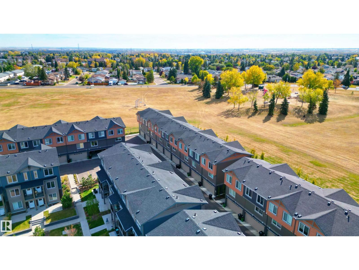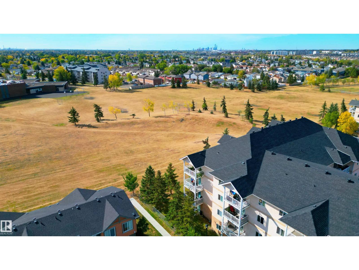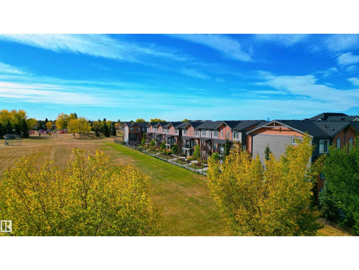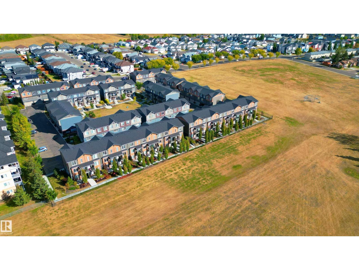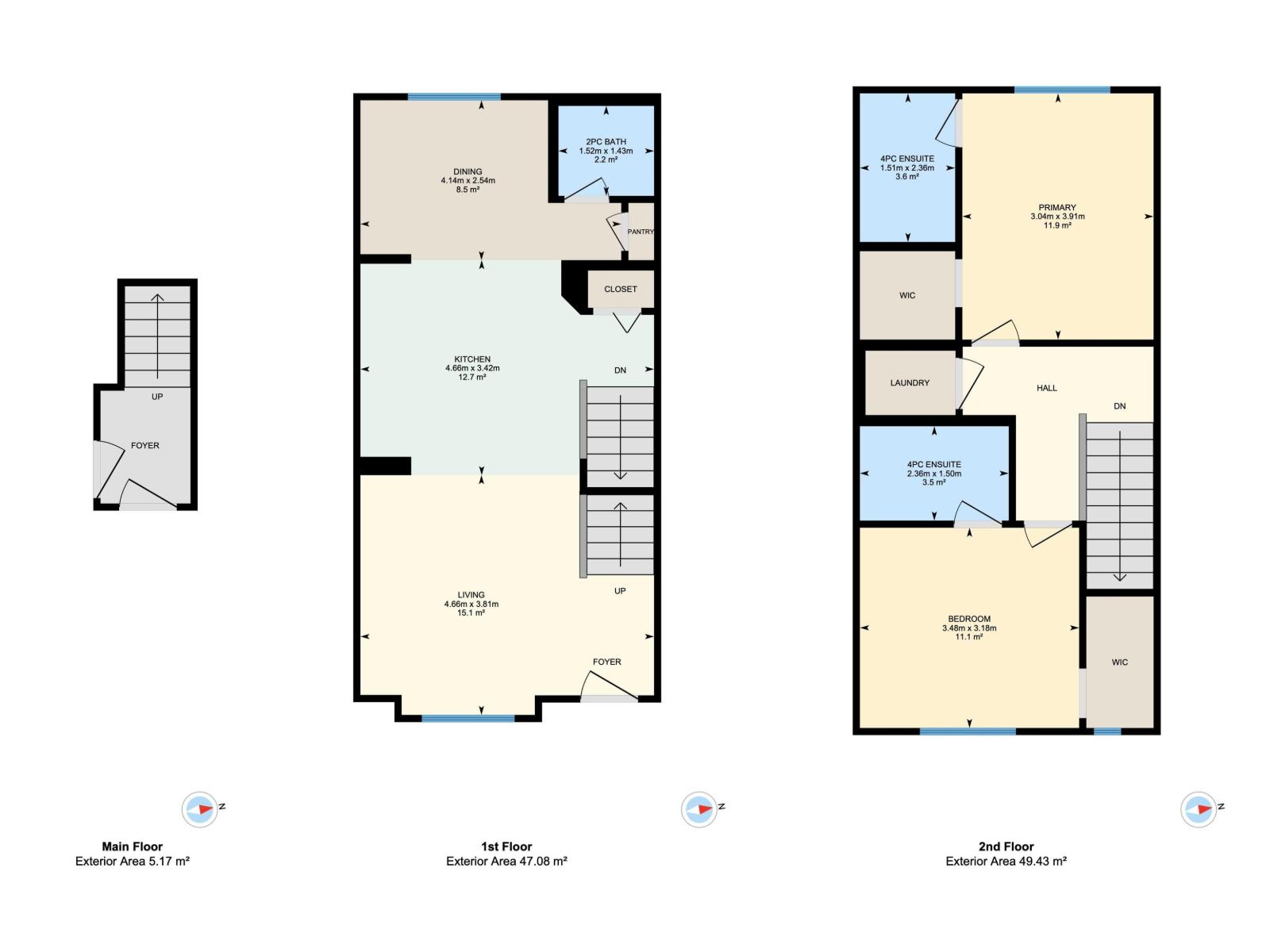#47 3025 151 Av Nw Edmonton, Alberta T5Y 3W4
$275,000Maintenance, Exterior Maintenance, Insurance, Landscaping, Other, See Remarks, Property Management
$189.93 Monthly
Maintenance, Exterior Maintenance, Insurance, Landscaping, Other, See Remarks, Property Management
$189.93 MonthlyStylish, modern, and move-in ready, this 1,095 sq ft 3-storey townhouse in the community of Kirkness has it all. The open concept design is filled with natural light, showcasing sleek cabinets to the ceiling, stainless steel appliances, granite countertops, and a large island with built-in sink that is perfect for cooking and entertaining. The dining area is spacious for hosting, while the family room features a striking accent wall that sets the stage for cozy movie nights. A convenient 2-piece bath completes the main floor. Upstairs you will find two generous bedrooms, each with walk-in closets and their own 4-piece ensuites, plus the bonus of upstairs laundry. Step out onto your private balcony to enjoy morning coffees or evening BBQs. With Rundle Park Golf Course, Clareview Town Centre, and the Clareview Recreation Centre and Pool just minutes away, this home offers the perfect blend of lifestyle and location. Do not miss this opportunity, your modern townhouse dream is waiting. (id:63502)
Property Details
| MLS® Number | E4459154 |
| Property Type | Single Family |
| Neigbourhood | Kirkness |
| Amenities Near By | Golf Course, Playground, Public Transit, Schools, Shopping |
| Community Features | Public Swimming Pool |
Building
| Bathroom Total | 3 |
| Bedrooms Total | 2 |
| Amenities | Vinyl Windows |
| Appliances | Dishwasher, Dryer, Microwave Range Hood Combo, Refrigerator, Stove, Washer |
| Basement Type | None |
| Constructed Date | 2019 |
| Construction Style Attachment | Attached |
| Fire Protection | Smoke Detectors |
| Half Bath Total | 1 |
| Heating Type | Forced Air |
| Stories Total | 3 |
| Size Interior | 1,094 Ft2 |
| Type | Row / Townhouse |
Parking
| Attached Garage |
Land
| Acreage | No |
| Land Amenities | Golf Course, Playground, Public Transit, Schools, Shopping |
| Size Irregular | 165.27 |
| Size Total | 165.27 M2 |
| Size Total Text | 165.27 M2 |
Rooms
| Level | Type | Length | Width | Dimensions |
|---|---|---|---|---|
| Main Level | Living Room | 4.66 m | 3.81 m | 4.66 m x 3.81 m |
| Main Level | Dining Room | 4.14 m | 2.54 m | 4.14 m x 2.54 m |
| Main Level | Kitchen | 4.66 m | 3.42 m | 4.66 m x 3.42 m |
| Upper Level | Primary Bedroom | 3.04 m | 3.91 m | 3.04 m x 3.91 m |
| Upper Level | Bedroom 2 | 3.48 m | 3.18 m | 3.48 m x 3.18 m |
Contact Us
Contact us for more information

