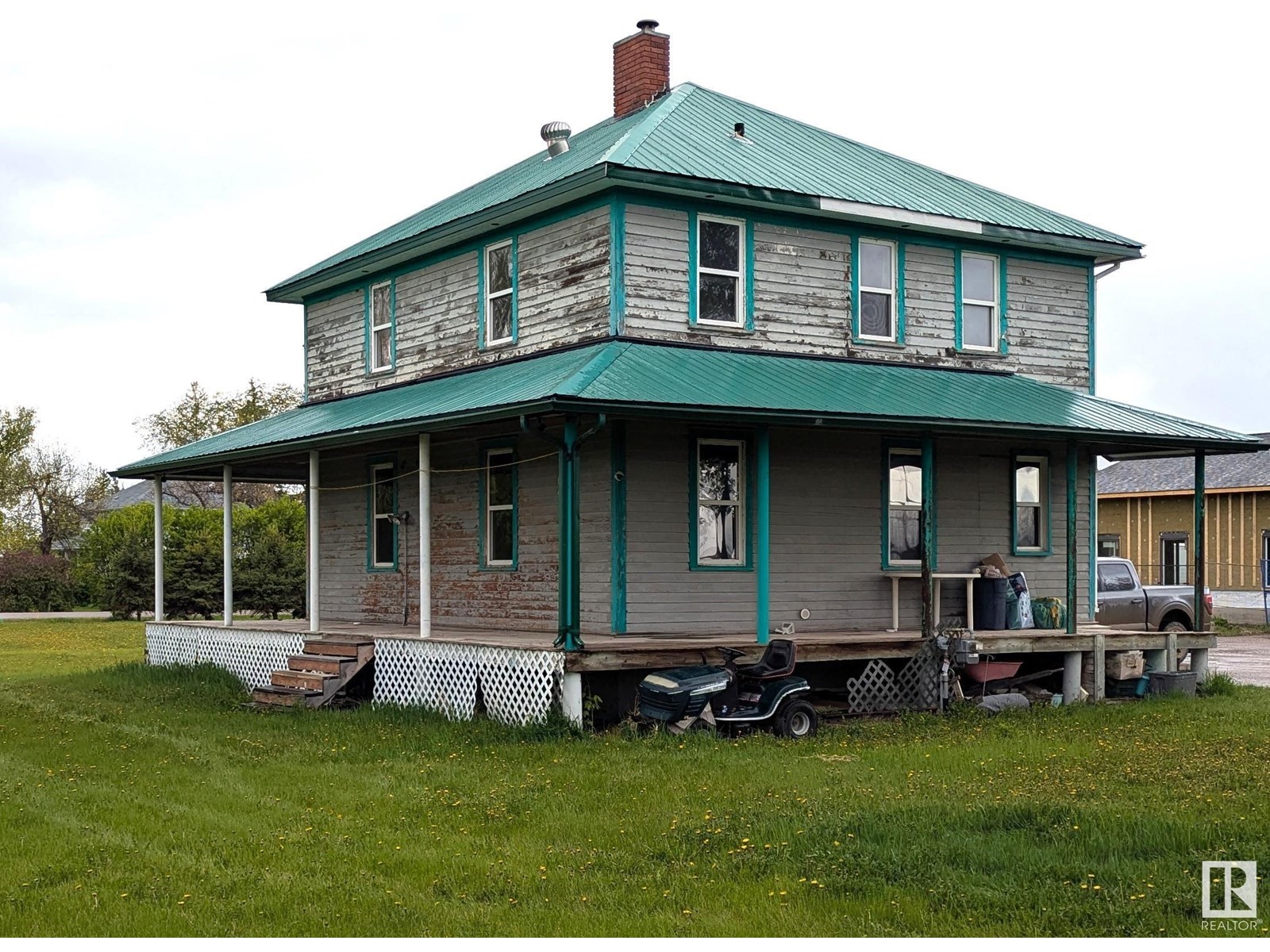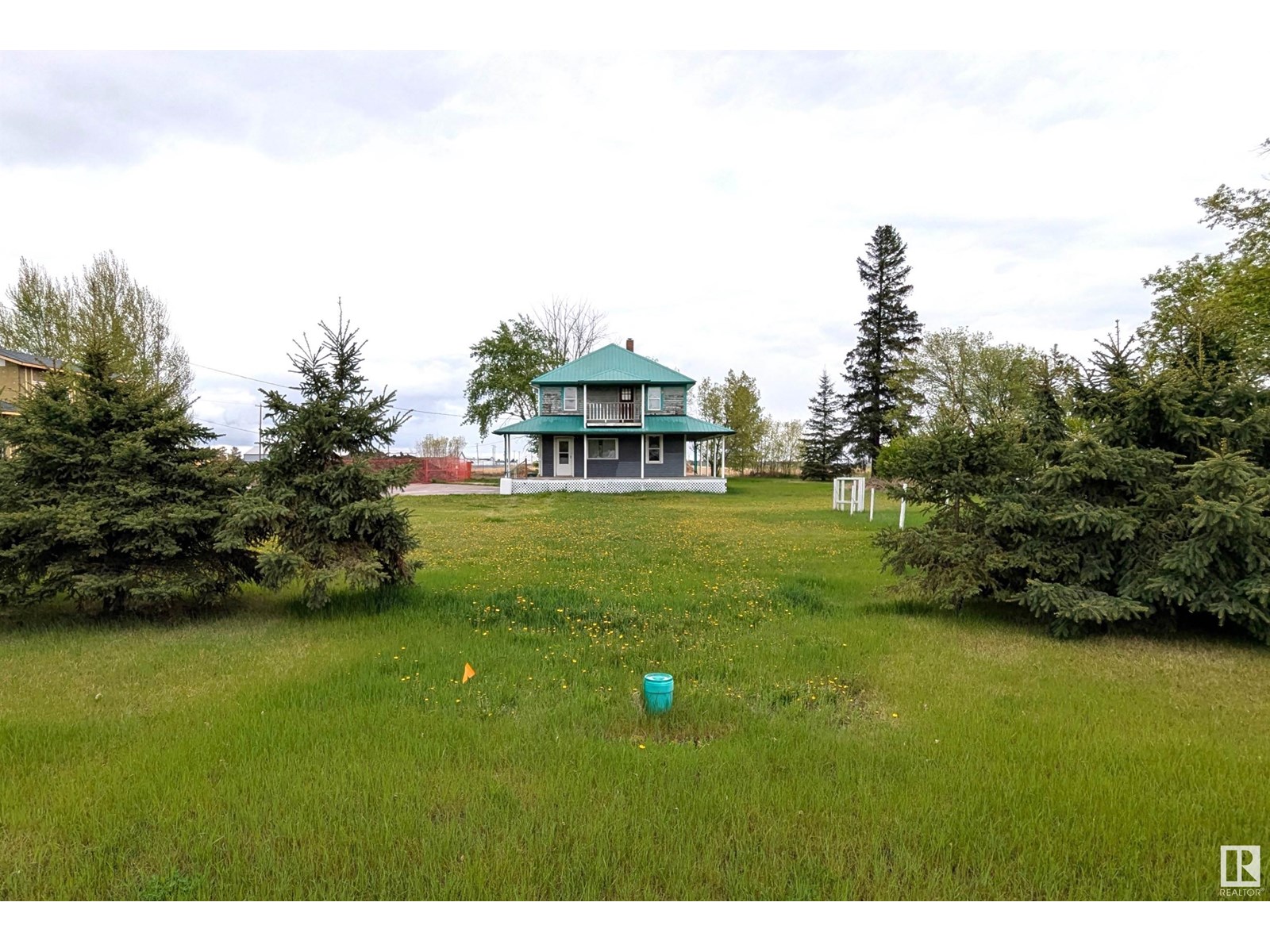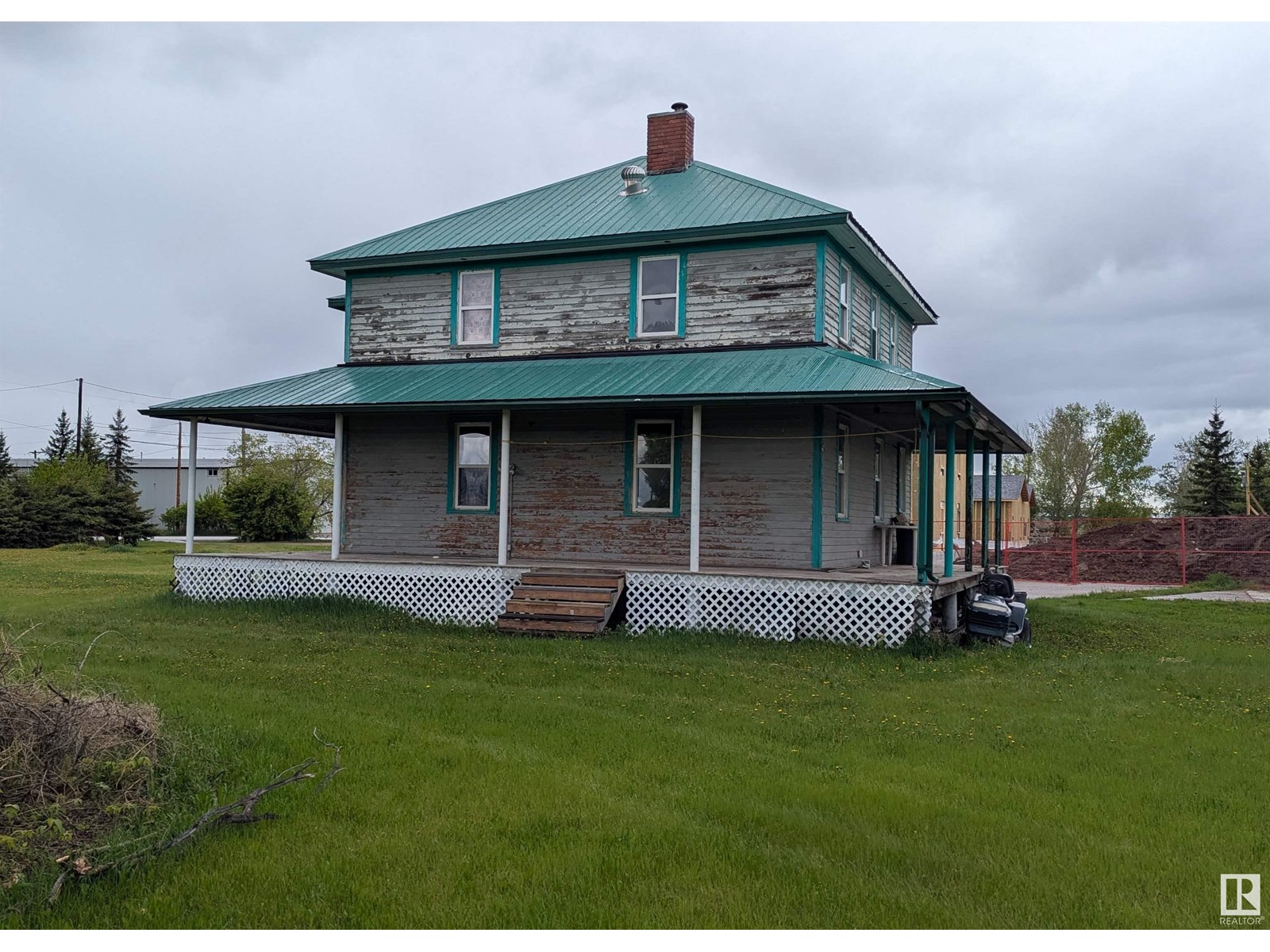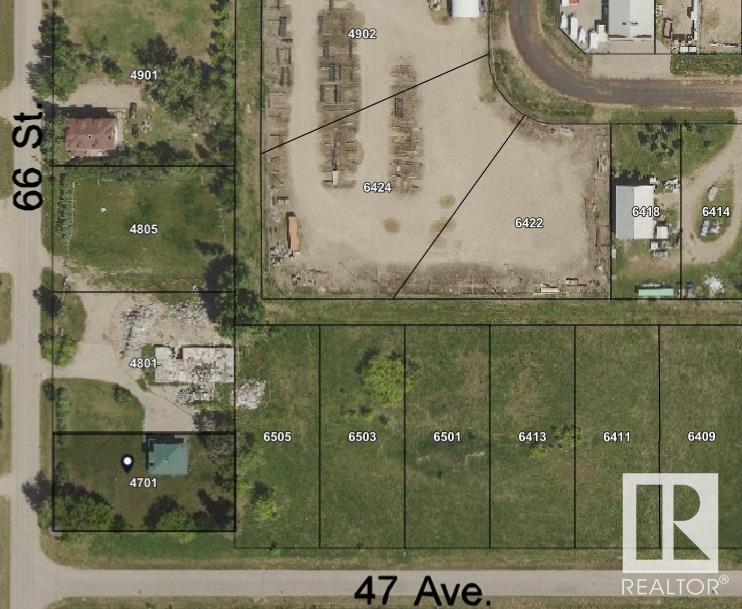4701 66th Street Bonnyville Town, Alberta T9N 2M6
5 Bedroom
2 Bathroom
1,477 ft2
Forced Air
$79,000
Calling all investors or builders! Property is sold as-is, where-is. This home sits on a corner lot just over 2,000 sq ft and is ready for a full transformation. Ideal for those ready to take on a project, it’s a great opportunity to build something new or bring fresh life to an older home with character. Whether you're looking to rebuild or design a custom space, this property offers plenty of potential just steps from the local baseball field and only minutes from the Bonnyville Off-Leash Dog Park. Bring your ideas, take a walk through, and see what this opportunity could become! (id:63502)
Property Details
| MLS® Number | E4444320 |
| Property Type | Single Family |
| Neigbourhood | Bonnyville |
| Amenities Near By | Shopping |
| Features | Corner Site, See Remarks |
| Structure | Porch |
Building
| Bathroom Total | 2 |
| Bedrooms Total | 5 |
| Appliances | Dryer, Refrigerator, Stove, Washer |
| Basement Development | Unfinished |
| Basement Type | See Remarks (unfinished) |
| Constructed Date | 1923 |
| Construction Style Attachment | Detached |
| Half Bath Total | 1 |
| Heating Type | Forced Air |
| Stories Total | 2 |
| Size Interior | 1,477 Ft2 |
| Type | House |
Land
| Acreage | No |
| Fence Type | Not Fenced |
| Land Amenities | Shopping |
| Size Irregular | 2162.31 |
| Size Total | 2162.31 M2 |
| Size Total Text | 2162.31 M2 |
Rooms
| Level | Type | Length | Width | Dimensions |
|---|---|---|---|---|
| Main Level | Living Room | 4.3m x 3.7m | ||
| Main Level | Dining Room | 4.8m x 2.7m | ||
| Main Level | Kitchen | 3.9m x 3.2m | ||
| Main Level | Bedroom 2 | 3.0m x 2.5m | ||
| Upper Level | Primary Bedroom | 3.8m x 3.3m | ||
| Upper Level | Bedroom 3 | 3.7m x 3.0m | ||
| Upper Level | Bedroom 4 | 2.3m x 2.7m | ||
| Upper Level | Bedroom 5 | 2.5m x 2.5m |
Contact Us
Contact us for more information






