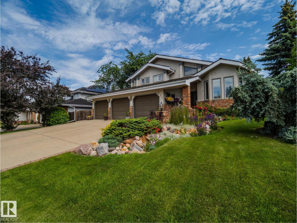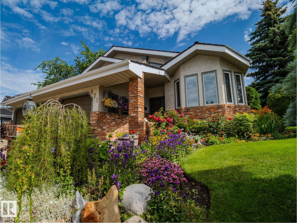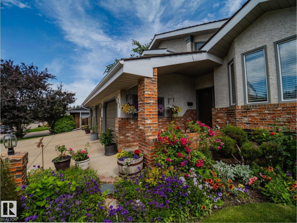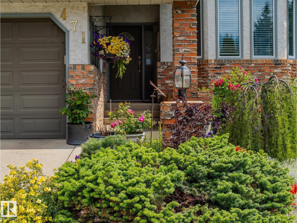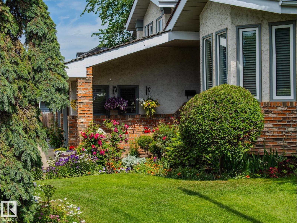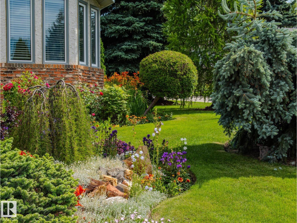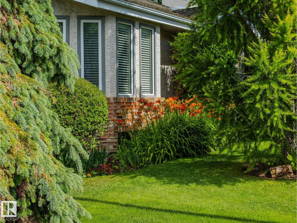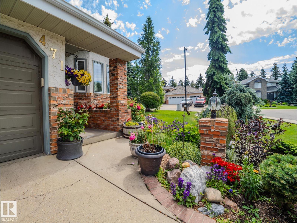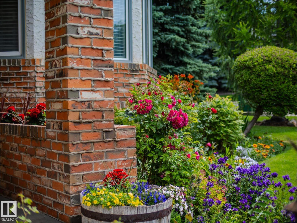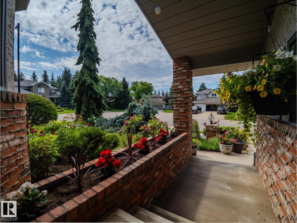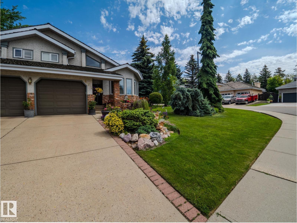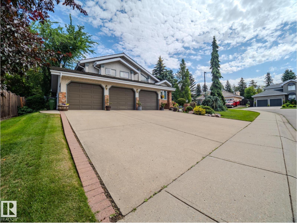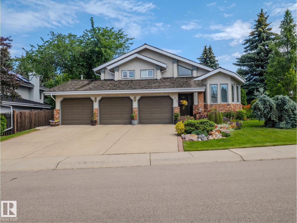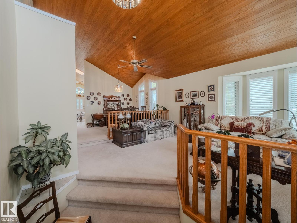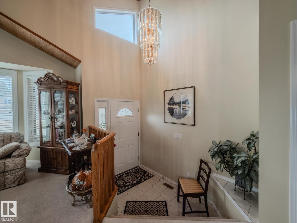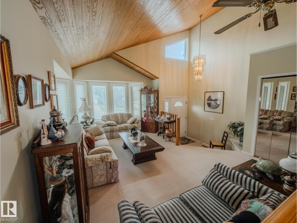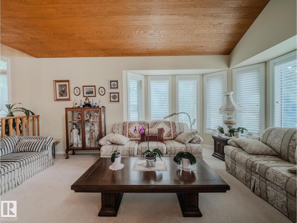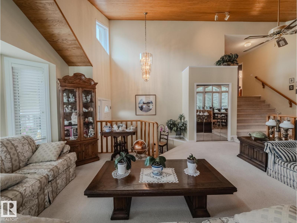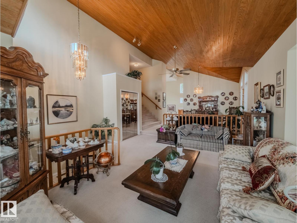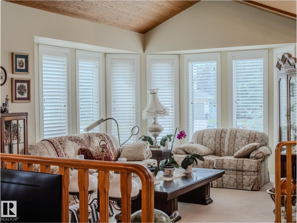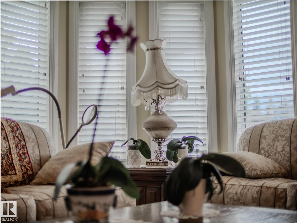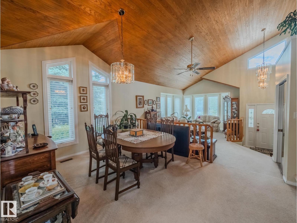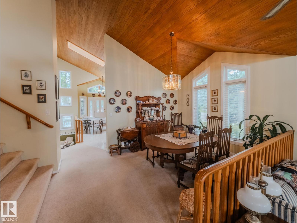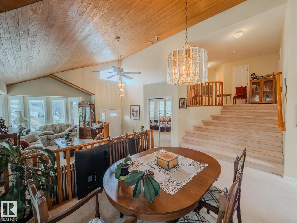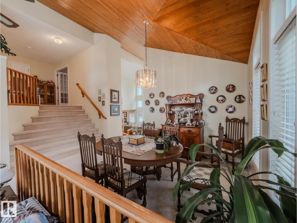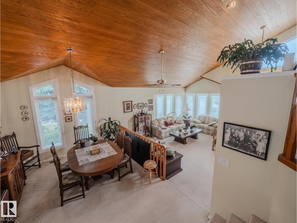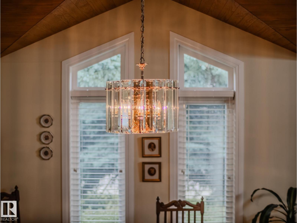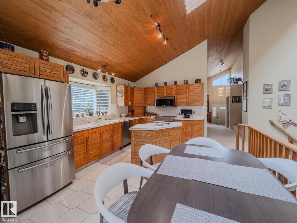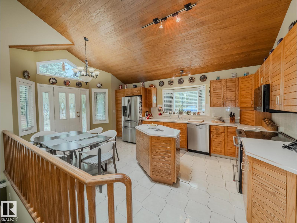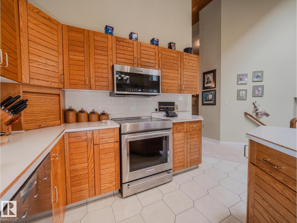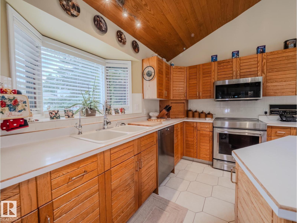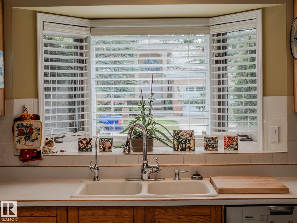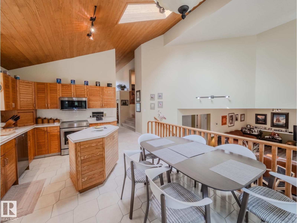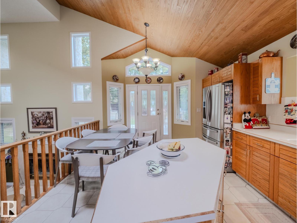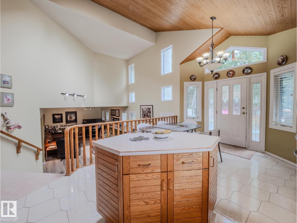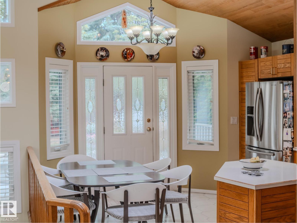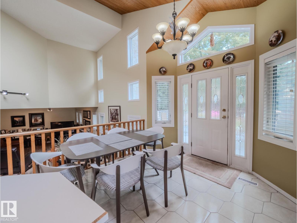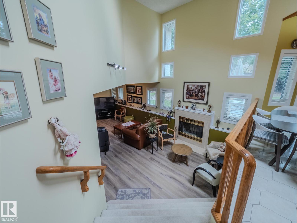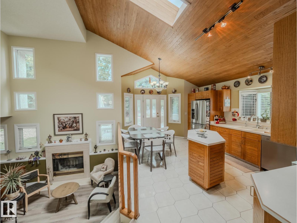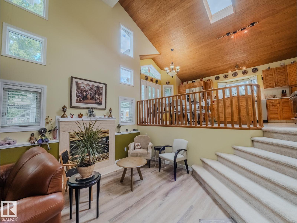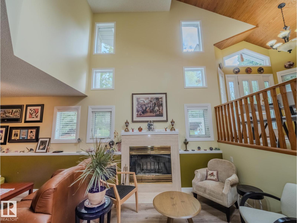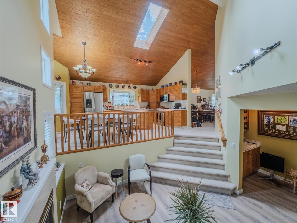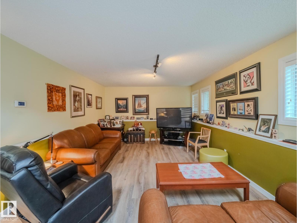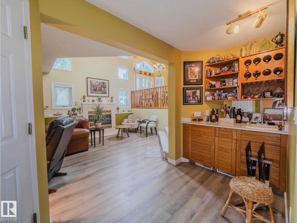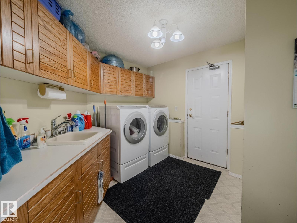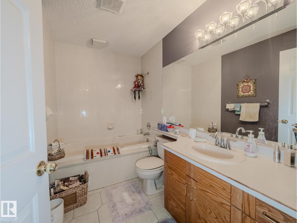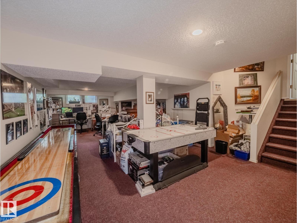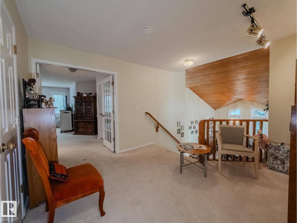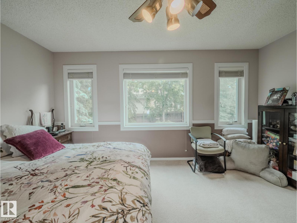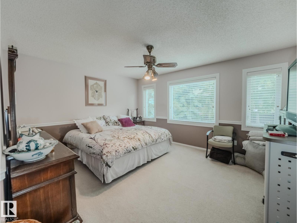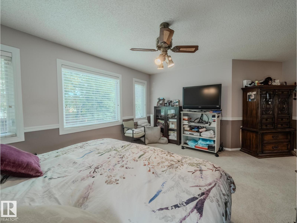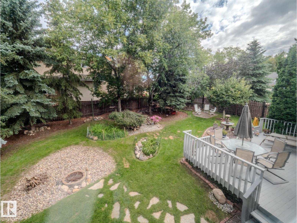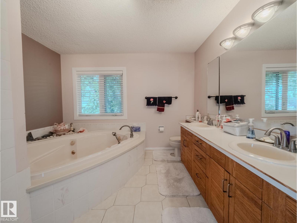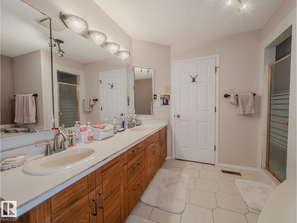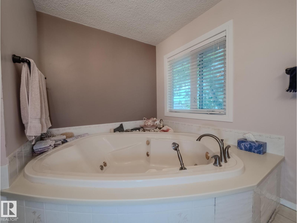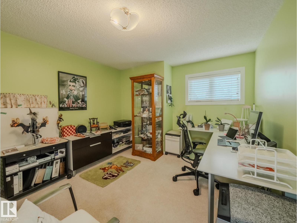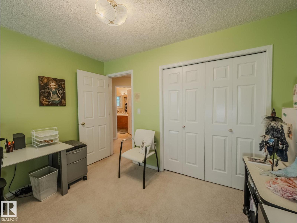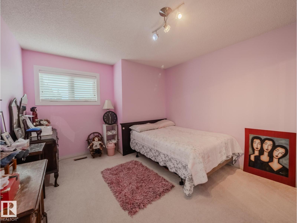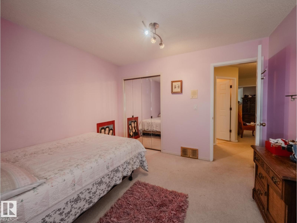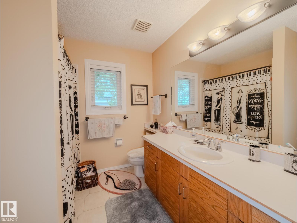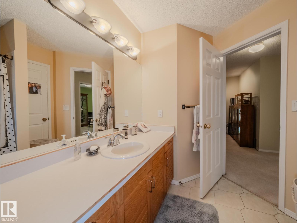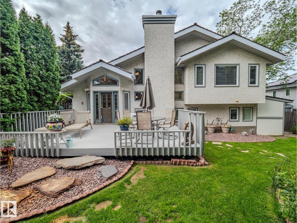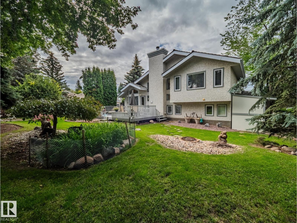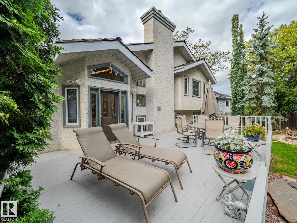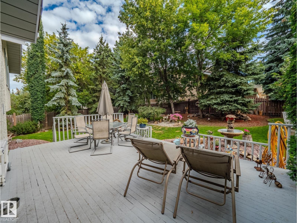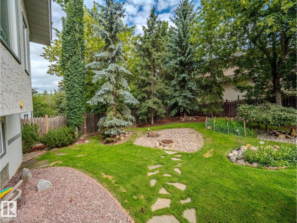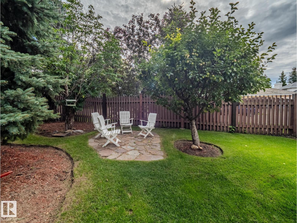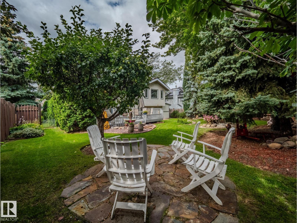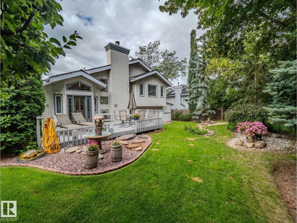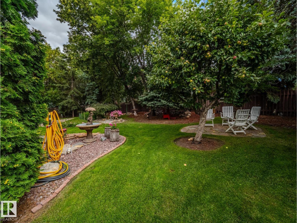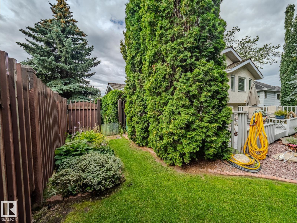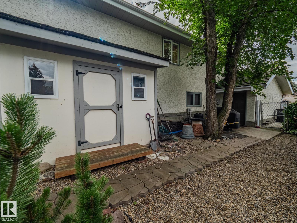4 Bedroom
3 Bathroom
1,806 ft2
Fireplace
Central Air Conditioning
Forced Air
$925,000
This exceptional home offers 3,375 sq. ft. of TOTAL FINISHED LIVING SPACE which flows seamlessly through the living areas and features soaring vaulted ceilings and numerous windows that flood the home with natural light, creating a warm inviting space to enjoy with family and friends. DON’T LET THE 1,800 SQ FT ABOVE GRADE AREA DECEIVE YOU! The 890 sq ft lower level is almost all above grade, with a nearly 20 Ft HIGH STUNNING WALL OF WINDOWS, family room, wet bar, wood fireplace, laundry room, bedroom, full bathroom and direct access to your TRIPLE-ATTACHED GARAGE (WITH FLOOR DRAIN). Upgrades include newer appliances, furnace, cedar shingles, windows and A/C. PLUS even more space in the fully finished basement, and BREATHTAKING LANDSCAPING THAT FEELS LIKE YOUR OWN PRIVATE BOTANICAL GARDEN. This 4-bedroom, 3-full bathroom home, only steps from Edmonton’s River Valley and trails, located in THE PRESTIGIOUS NEIGHBOURHOOD OF TERWILLEGAR PARK ESTATES, offers beauty, peace, and comfort in one perfect package!!! (id:63502)
Property Details
|
MLS® Number
|
E4452935 |
|
Property Type
|
Single Family |
|
Neigbourhood
|
Rhatigan Ridge |
|
Amenities Near By
|
Golf Course, Playground, Schools, Shopping |
|
Community Features
|
Public Swimming Pool |
|
Features
|
Corner Site, See Remarks, Wet Bar, No Smoking Home |
|
Parking Space Total
|
6 |
|
Structure
|
Deck |
Building
|
Bathroom Total
|
3 |
|
Bedrooms Total
|
4 |
|
Appliances
|
Dishwasher, Dryer, Garage Door Opener Remote(s), Garage Door Opener, Microwave Range Hood Combo, Refrigerator, Stove, Washer, Window Coverings |
|
Basement Development
|
Finished |
|
Basement Type
|
Full (finished) |
|
Ceiling Type
|
Vaulted |
|
Constructed Date
|
1989 |
|
Construction Style Attachment
|
Detached |
|
Cooling Type
|
Central Air Conditioning |
|
Fireplace Fuel
|
Wood |
|
Fireplace Present
|
Yes |
|
Fireplace Type
|
Unknown |
|
Heating Type
|
Forced Air |
|
Size Interior
|
1,806 Ft2 |
|
Type
|
House |
Parking
Land
|
Acreage
|
No |
|
Fence Type
|
Fence |
|
Land Amenities
|
Golf Course, Playground, Schools, Shopping |
|
Size Irregular
|
961.57 |
|
Size Total
|
961.57 M2 |
|
Size Total Text
|
961.57 M2 |
Rooms
| Level |
Type |
Length |
Width |
Dimensions |
|
Basement |
Den |
3.53 m |
3.41 m |
3.53 m x 3.41 m |
|
Lower Level |
Family Room |
8.27 m |
3.82 m |
8.27 m x 3.82 m |
|
Lower Level |
Bedroom 4 |
3.9 m |
3.45 m |
3.9 m x 3.45 m |
|
Lower Level |
Laundry Room |
2.95 m |
2.52 m |
2.95 m x 2.52 m |
|
Lower Level |
Recreation Room |
8.22 m |
4.33 m |
8.22 m x 4.33 m |
|
Main Level |
Living Room |
5.68 m |
4.28 m |
5.68 m x 4.28 m |
|
Main Level |
Dining Room |
3.34 m |
3.06 m |
3.34 m x 3.06 m |
|
Main Level |
Kitchen |
5.6 m |
3.95 m |
5.6 m x 3.95 m |
|
Upper Level |
Primary Bedroom |
4.55 m |
3.78 m |
4.55 m x 3.78 m |
|
Upper Level |
Bedroom 2 |
3.64 m |
3.43 m |
3.64 m x 3.43 m |
|
Upper Level |
Bedroom 3 |
3.65 m |
3.43 m |
3.65 m x 3.43 m |

