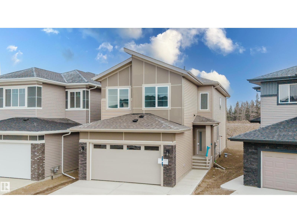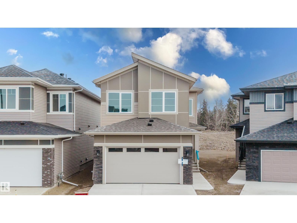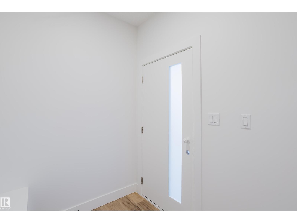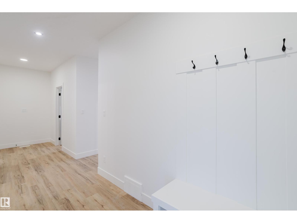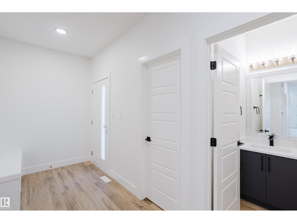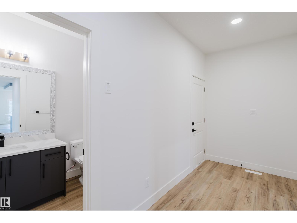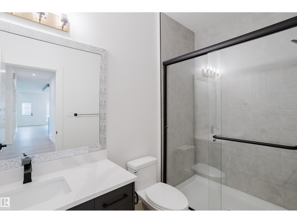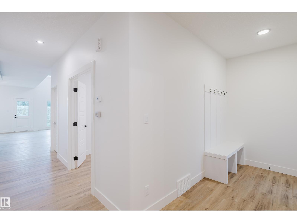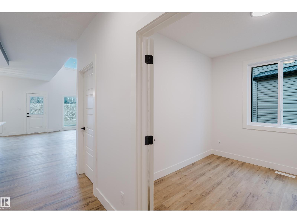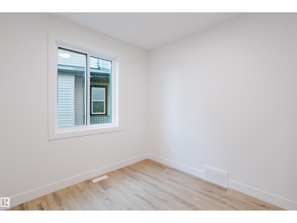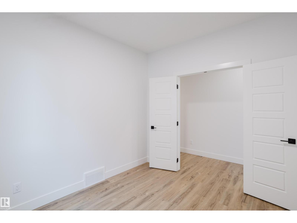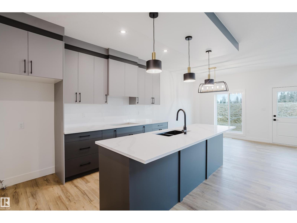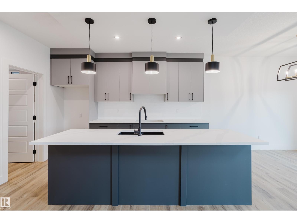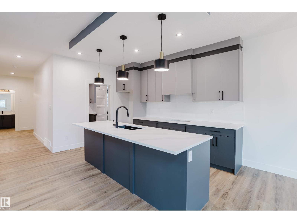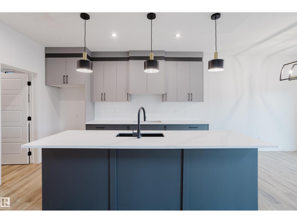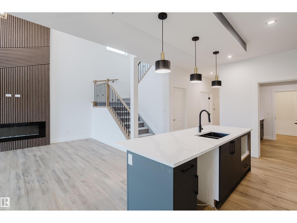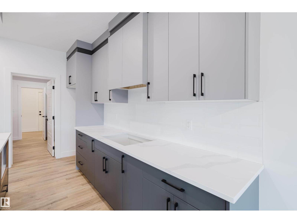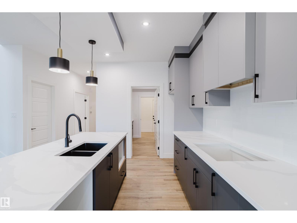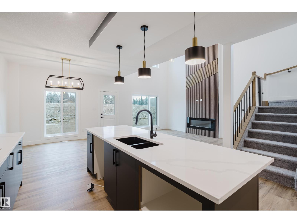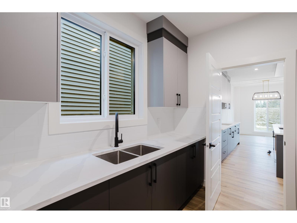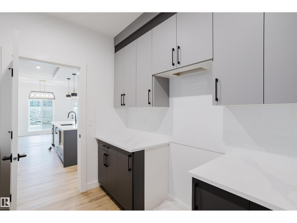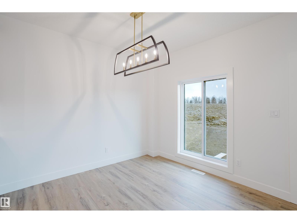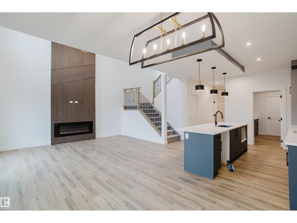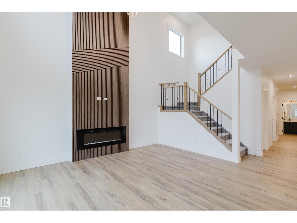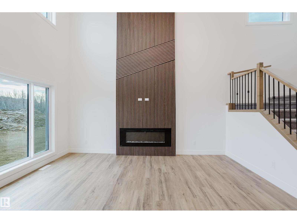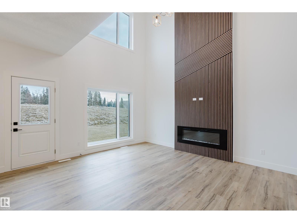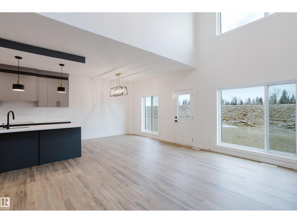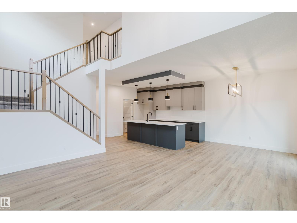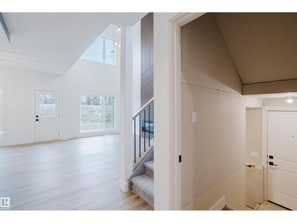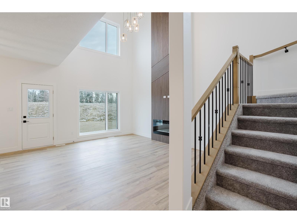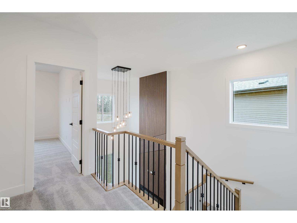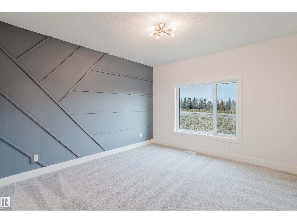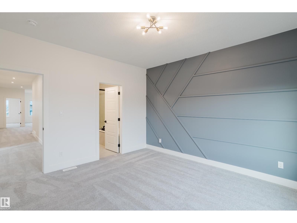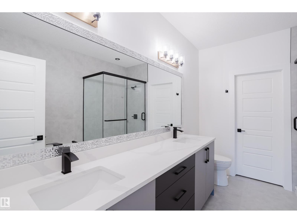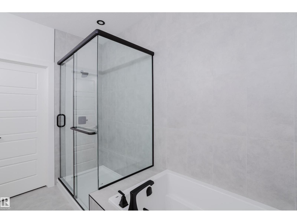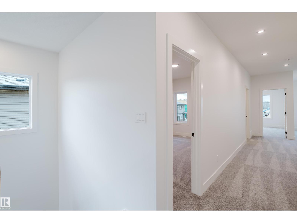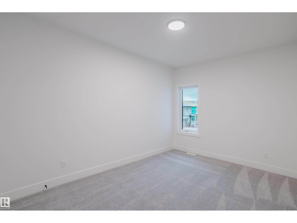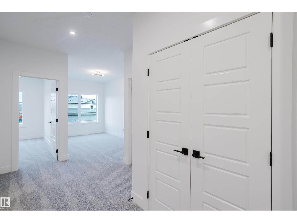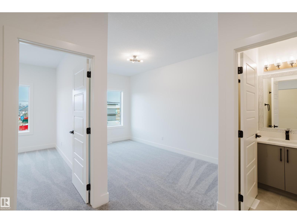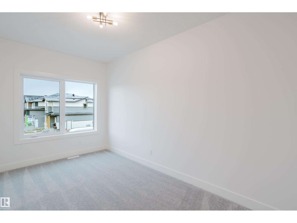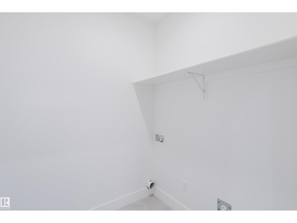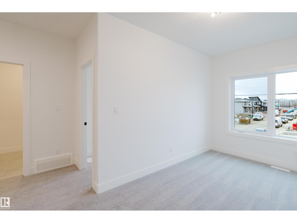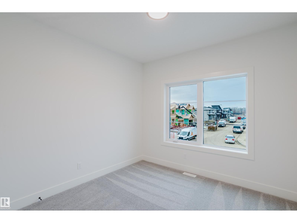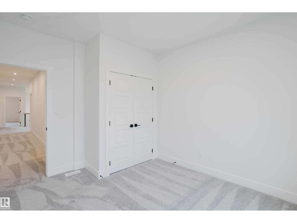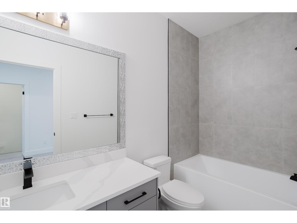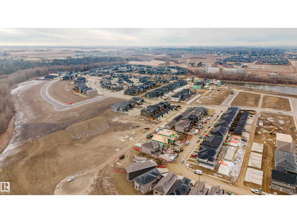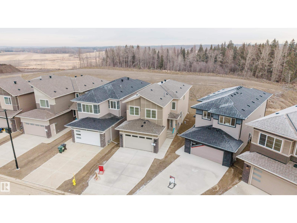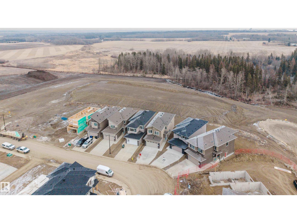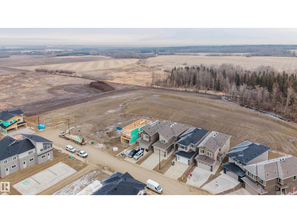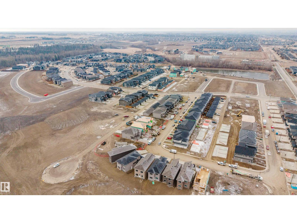3 Bedroom
3 Bathroom
2,327 ft2
Fireplace
Forced Air
$559,900
Introducing this exceptional brand-new home in Fenwyck, one of Spruce Grove’s most sought-after and fast-growing communities, thoughtfully designed to blend modern comfort with functional living. This impressive property offers 3 well-sized bedrooms and 3 full bathrooms, including a convenient full washroom on the main floor, perfect for guests or multi-generational families. The main level features a bright and versatile den, ideal for a home office or flex space, alongside a large open-to-above living room with a beautifully finished fireplace that creates a grand and inviting focal point. The main kitchen showcases elegant quartz countertops, complemented by a thoughtfully planned spice kitchen that provides added convenience for larger meal preparations. Upstairs, a spacious bonus room offers the perfect retreat for a media area, kids’ space, or second family room. A separate side entrance enhances future possibilities, making the home well-suited for potential basement-suite development. (id:63502)
Property Details
|
MLS® Number
|
E4466248 |
|
Property Type
|
Single Family |
|
Neigbourhood
|
Fenwyck |
|
Amenities Near By
|
Playground, Public Transit, Schools, Shopping |
|
Features
|
Closet Organizers, No Animal Home, No Smoking Home |
Building
|
Bathroom Total
|
3 |
|
Bedrooms Total
|
3 |
|
Amenities
|
Ceiling - 9ft, Vinyl Windows |
|
Appliances
|
Garage Door Opener Remote(s), Garage Door Opener, Hood Fan |
|
Basement Development
|
Unfinished |
|
Basement Type
|
Full (unfinished) |
|
Constructed Date
|
2025 |
|
Construction Style Attachment
|
Detached |
|
Fire Protection
|
Smoke Detectors |
|
Fireplace Fuel
|
Electric |
|
Fireplace Present
|
Yes |
|
Fireplace Type
|
Unknown |
|
Heating Type
|
Forced Air |
|
Stories Total
|
2 |
|
Size Interior
|
2,327 Ft2 |
|
Type
|
House |
Parking
Land
|
Acreage
|
No |
|
Land Amenities
|
Playground, Public Transit, Schools, Shopping |
Rooms
| Level |
Type |
Length |
Width |
Dimensions |
|
Main Level |
Living Room |
|
|
Measurements not available |
|
Main Level |
Dining Room |
|
|
Measurements not available |
|
Main Level |
Kitchen |
|
|
Measurements not available |
|
Main Level |
Den |
|
|
Measurements not available |
|
Upper Level |
Primary Bedroom |
|
|
Measurements not available |
|
Upper Level |
Bedroom 2 |
|
|
Measurements not available |
|
Upper Level |
Bedroom 3 |
|
|
Measurements not available |
|
Upper Level |
Bonus Room |
|
|
Measurements not available |

