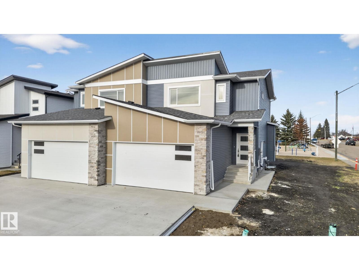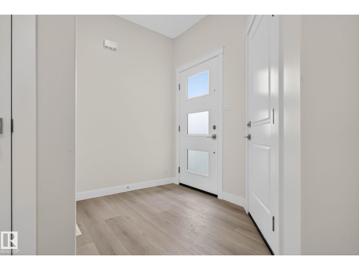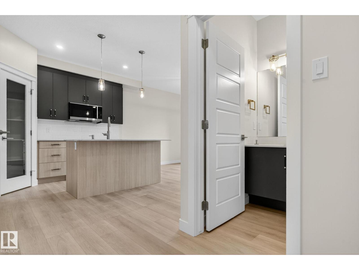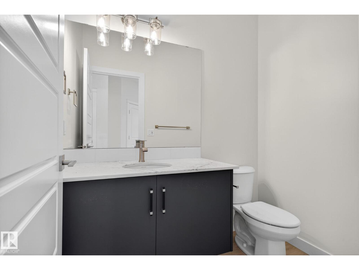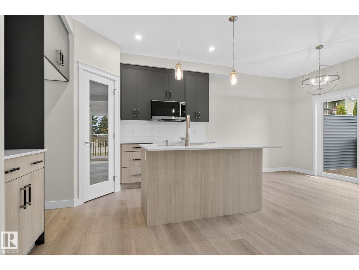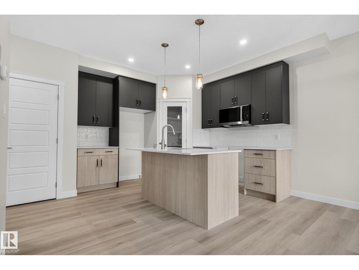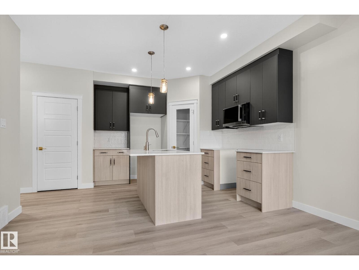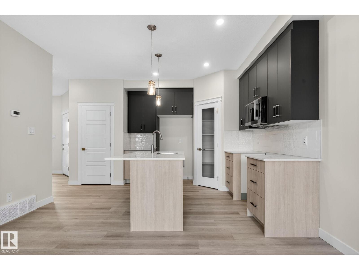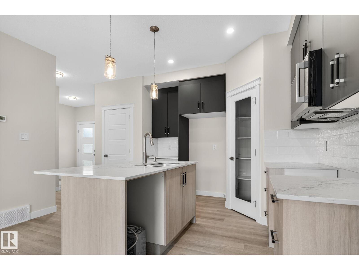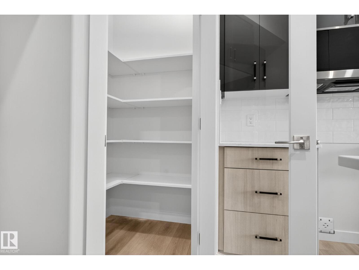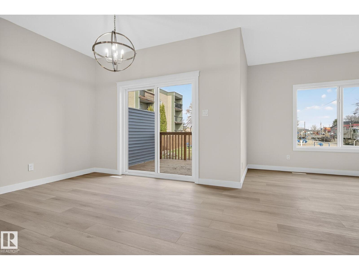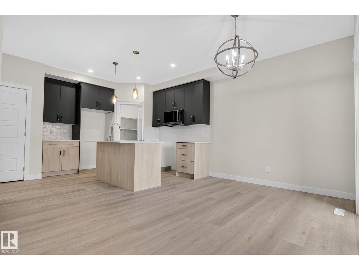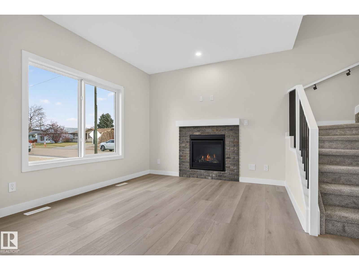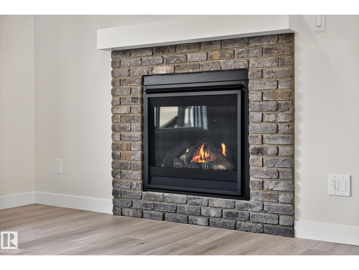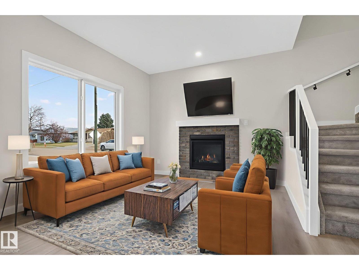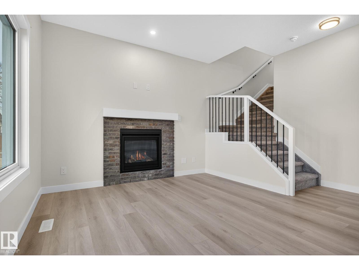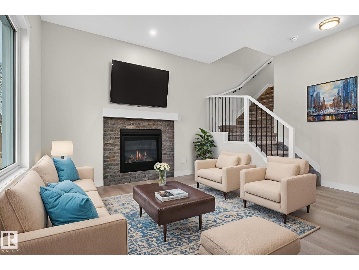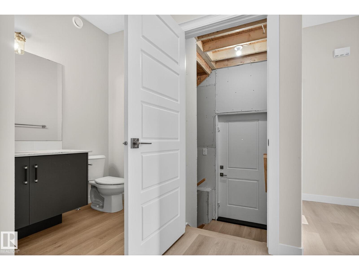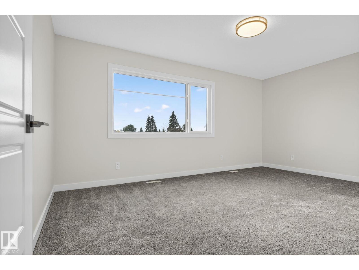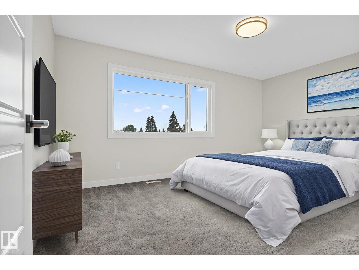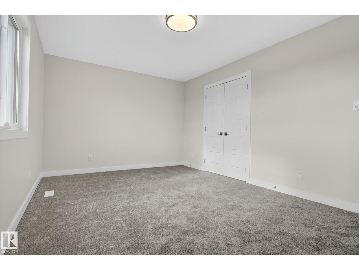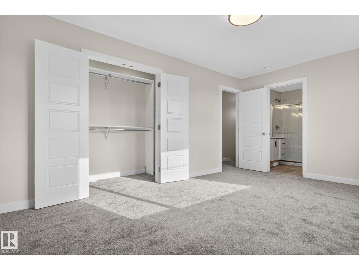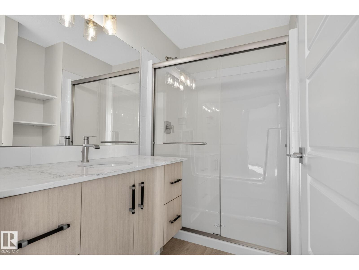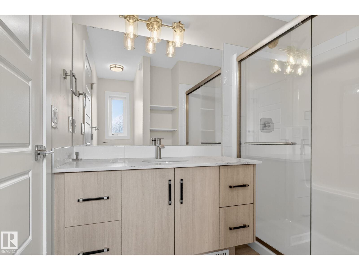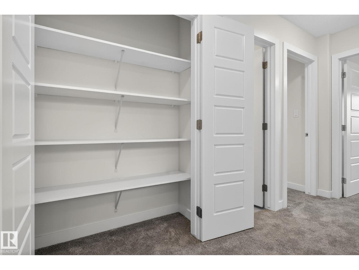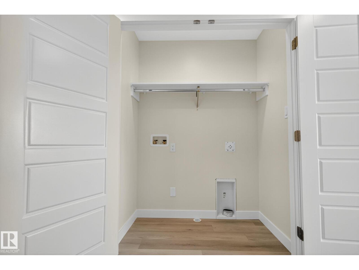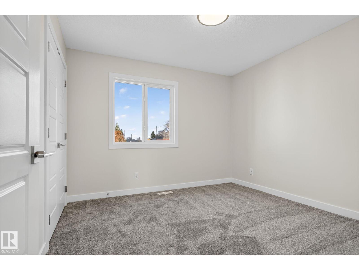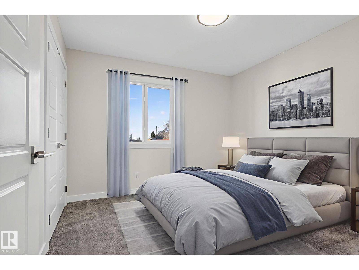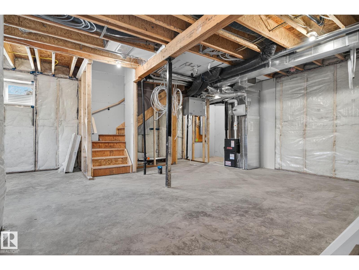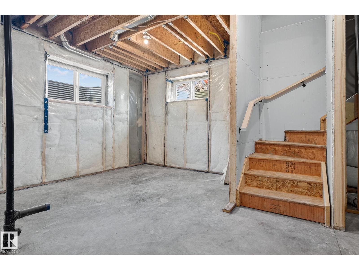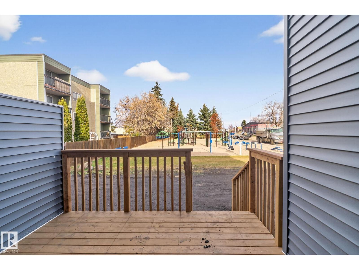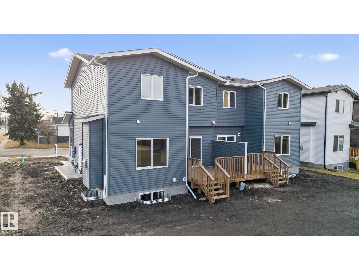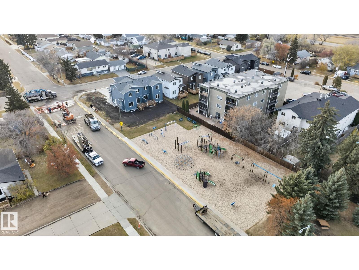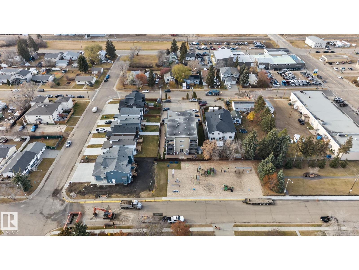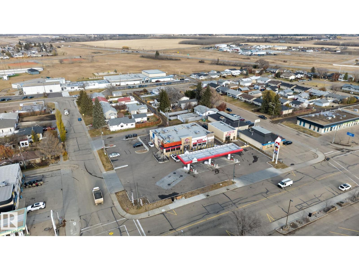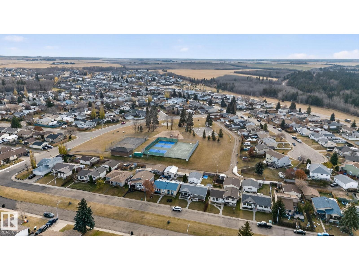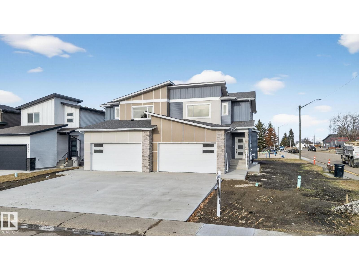3 Bedroom
3 Bathroom
1,410 ft2
Fireplace
Forced Air
$399,699
Welcome home to this beautiful new construction half duplex in Gibbons,the ideal place for first-time buyers or young families to put down roots.From the moment you walk in, you’ll love the bright, open-concept layout designed for real life.From family dinners in the modern kitchen to cozy movie nights by the gas fireplace.The kitchen features sleek finishes and plenty of space to cook and connect. Upstairs, you’ll find three generous bedrooms, including a dreamy primary suite with a spacious ensuite bathroom and the convenience of laundry right down the hall.No more trips up and down stairs! But the real showstopper? Step right off your back deck and into a brand new community part.It’s like having a playground in your backyard without the upkeep.The yard itself is a blank canvas, ready for you to create your perfect outdoor space for summer BBQs and playtime.With a double attached garage and a basement ready for your personal touch (or even a future suite!),this home is packed with value and opportunity (id:63502)
Property Details
|
MLS® Number
|
E4462118 |
|
Property Type
|
Single Family |
|
Neigbourhood
|
Gibbons |
|
Amenities Near By
|
Golf Course, Playground, Schools, Shopping |
|
Features
|
Corner Site, Flat Site, No Back Lane, Park/reserve, No Animal Home, No Smoking Home, Level |
|
Parking Space Total
|
4 |
|
Structure
|
Deck |
Building
|
Bathroom Total
|
3 |
|
Bedrooms Total
|
3 |
|
Amenities
|
Ceiling - 9ft, Vinyl Windows |
|
Appliances
|
Garage Door Opener Remote(s), Garage Door Opener, Hood Fan |
|
Basement Development
|
Unfinished |
|
Basement Type
|
Full (unfinished) |
|
Constructed Date
|
2025 |
|
Construction Style Attachment
|
Semi-detached |
|
Fire Protection
|
Smoke Detectors |
|
Fireplace Fuel
|
Gas |
|
Fireplace Present
|
Yes |
|
Fireplace Type
|
Insert |
|
Half Bath Total
|
1 |
|
Heating Type
|
Forced Air |
|
Stories Total
|
2 |
|
Size Interior
|
1,410 Ft2 |
|
Type
|
Duplex |
Parking
Land
|
Acreage
|
No |
|
Fence Type
|
Not Fenced |
|
Land Amenities
|
Golf Course, Playground, Schools, Shopping |
|
Size Irregular
|
397.07 |
|
Size Total
|
397.07 M2 |
|
Size Total Text
|
397.07 M2 |
Rooms
| Level |
Type |
Length |
Width |
Dimensions |
|
Main Level |
Living Room |
|
|
Measurements not available |
|
Main Level |
Dining Room |
|
|
Measurements not available |
|
Main Level |
Kitchen |
|
|
Measurements not available |
|
Upper Level |
Primary Bedroom |
|
|
Measurements not available |
|
Upper Level |
Bedroom 2 |
|
|
Measurements not available |
|
Upper Level |
Bedroom 3 |
|
|
Measurements not available |

