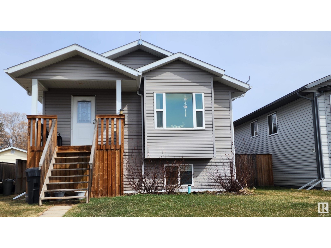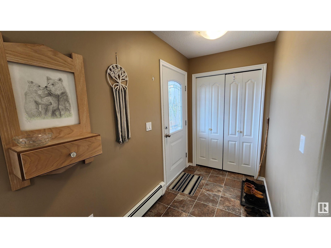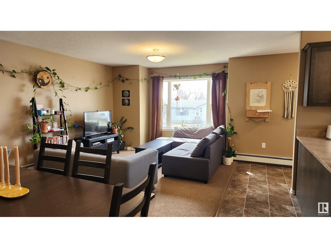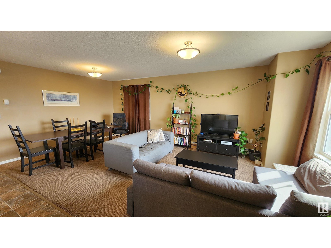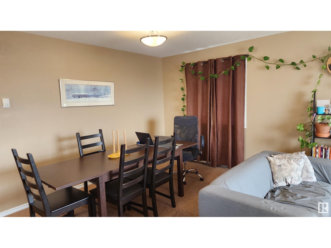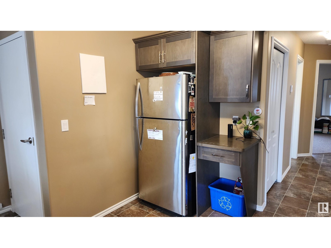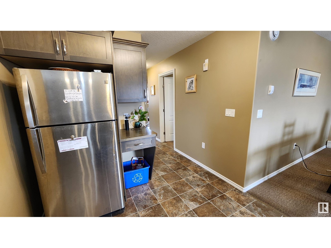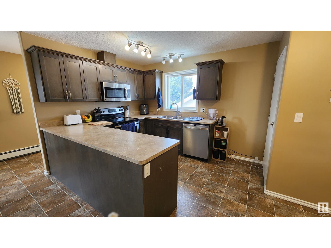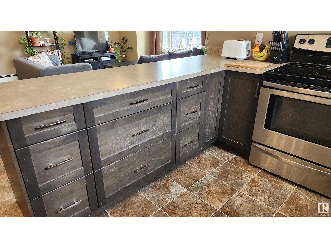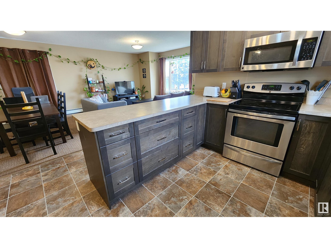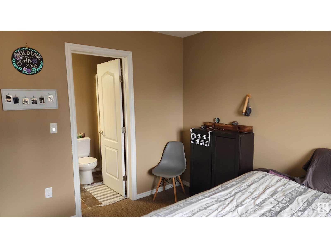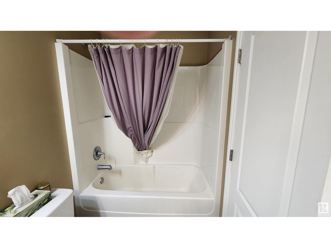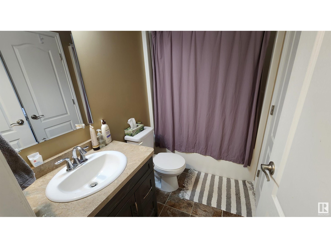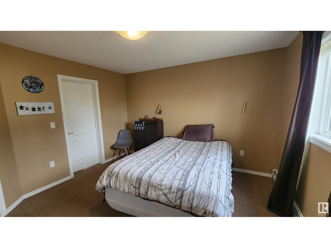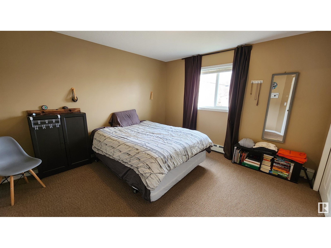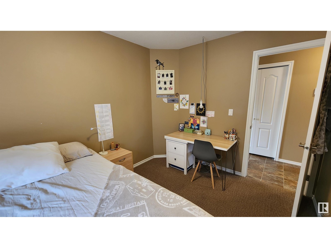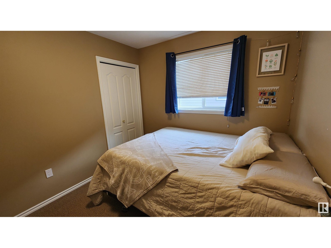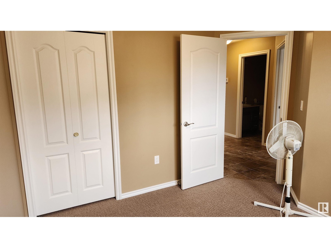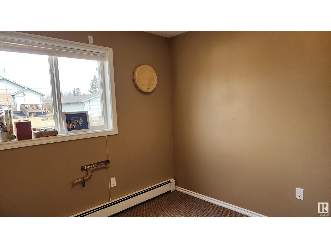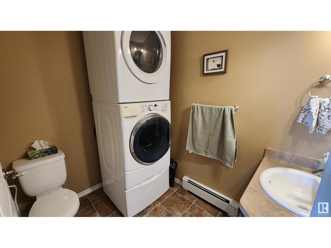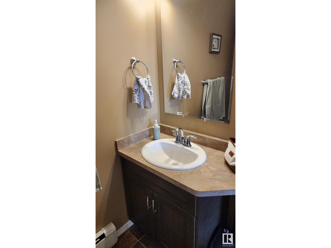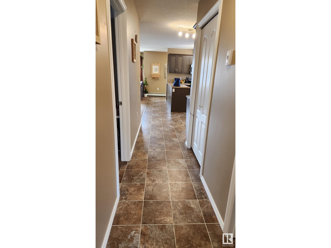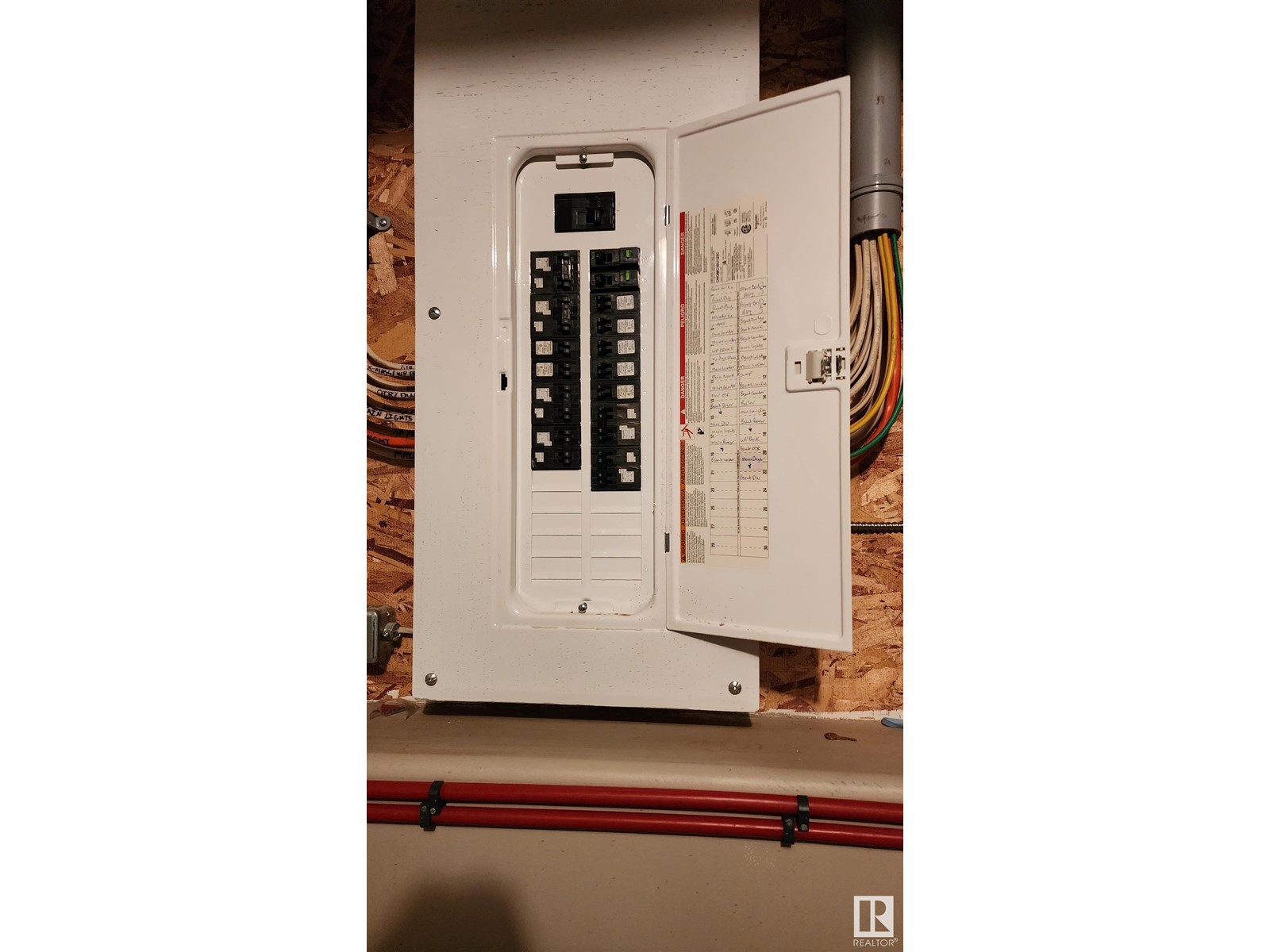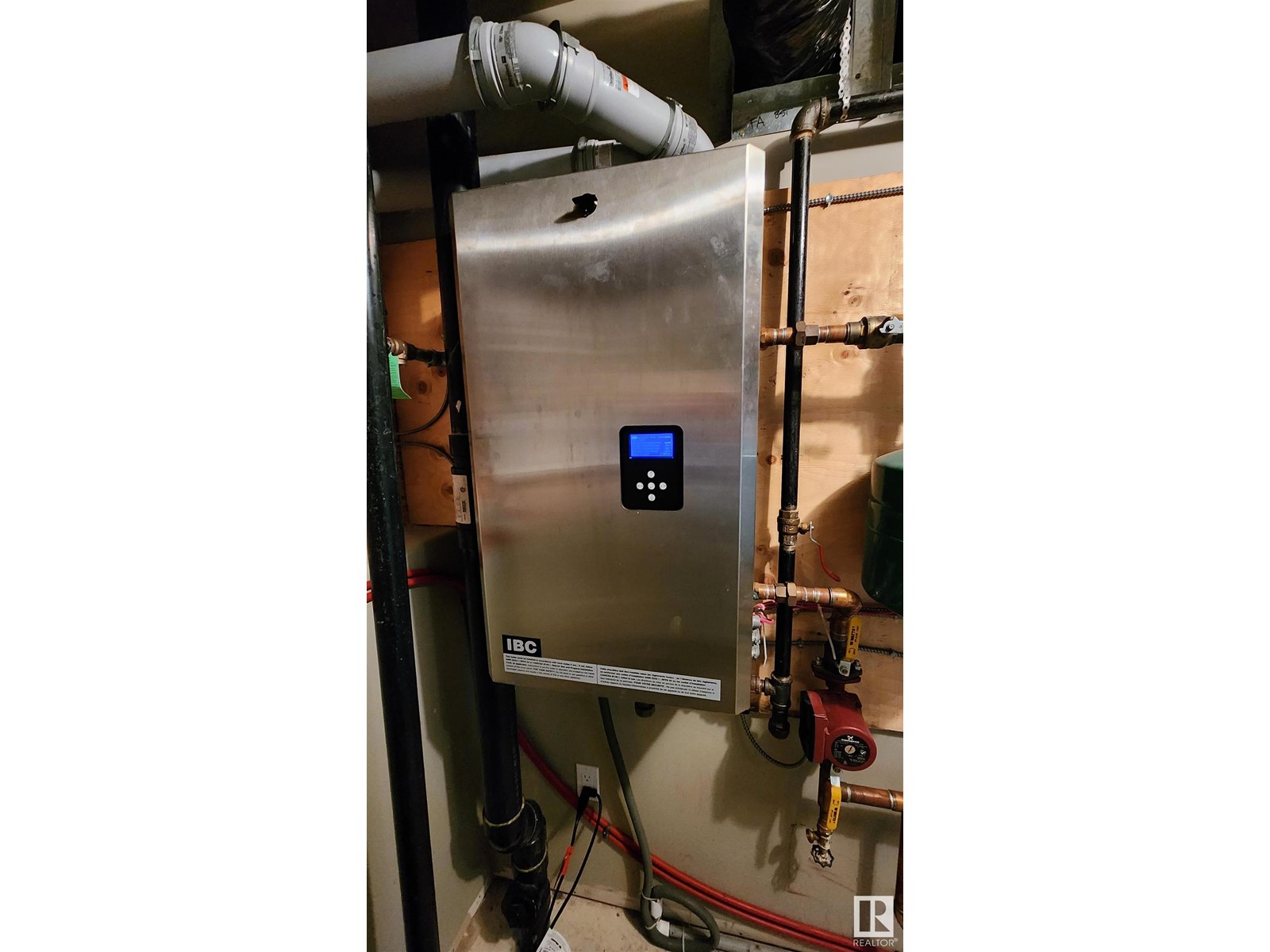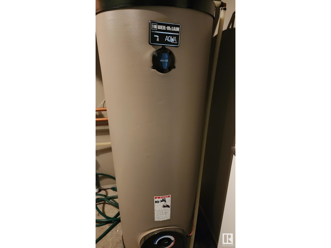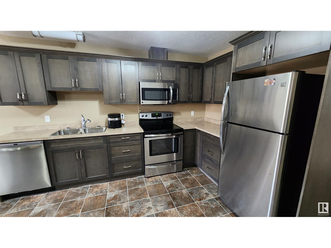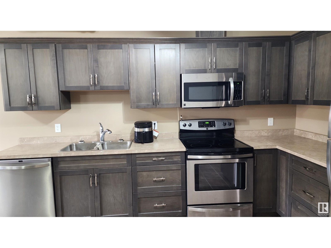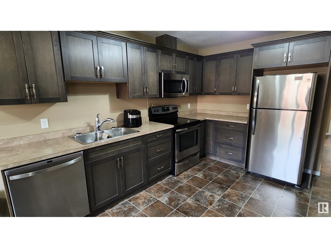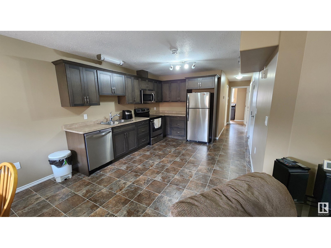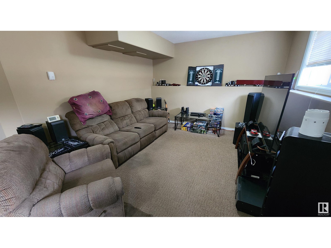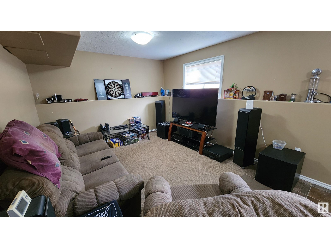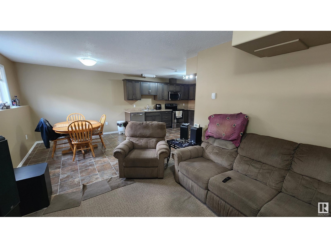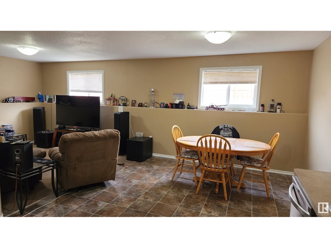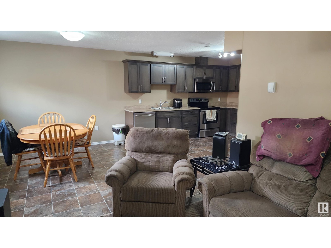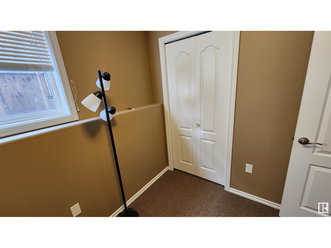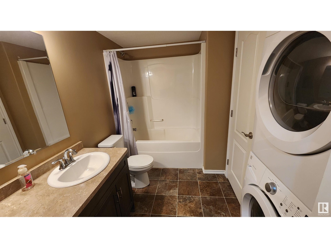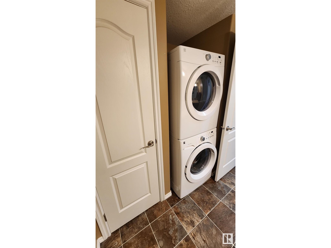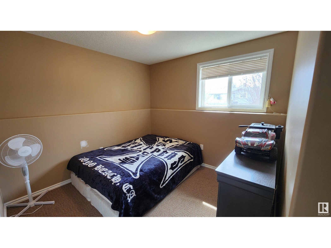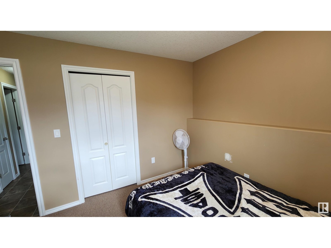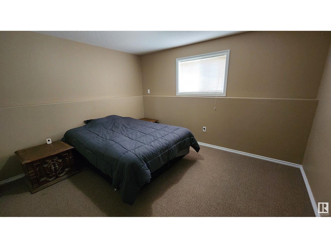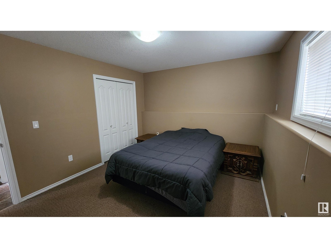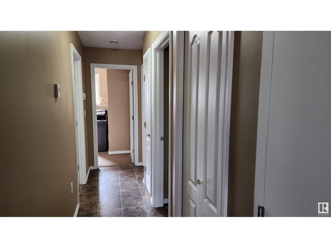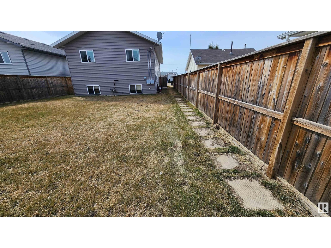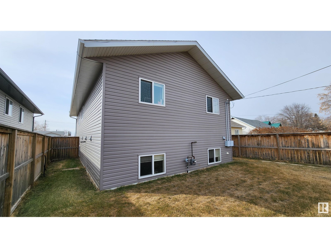6 Bedroom
3 Bathroom
1,170 ft2
Bi-Level
Baseboard Heaters, Hot Water Radiator Heat
$259,000
NEW PRICE! FANTASTIC INVESTMENT OPPORTUNITY! This beautiful 2013 Up/Down Duplex offers 2 rental revenue streams or live in one unit and rent the other. Each floor consists of 3 bedrooms and 6 appliances including washer/dryer. The main floor features 1170 sq.ft with 1 1/2 baths and the lower level boasts 983 sq.ft with 1 - 4pc bathroom. The units each have a modern design with open concept main living area, large kitchen with ample 'soft-close' cabinetry, pan drawers and lots of counter space. The neutral paint colors are very appealing with the white trim and doors. The units are both comfortably heated by a boiler system with in-floor and radiator heat. The property measures 40 x 150', is fenced and landscaped with a large back yard. Close to all amenities including downtown shopping, schools, recreation facilities and senior's center. Very Affordable with mortgage helper and one you don't want to miss! (id:63502)
Property Details
|
MLS® Number
|
E4433499 |
|
Property Type
|
Single Family |
|
Neigbourhood
|
Elk Point |
|
Amenities Near By
|
Schools, Shopping |
|
Features
|
Lane, Exterior Walls- 2x6", No Animal Home, No Smoking Home |
Building
|
Bathroom Total
|
3 |
|
Bedrooms Total
|
6 |
|
Amenities
|
Vinyl Windows |
|
Appliances
|
Window Coverings, Dryer, Refrigerator, Two Stoves, Two Washers, Dishwasher |
|
Architectural Style
|
Bi-level |
|
Basement Development
|
Finished |
|
Basement Type
|
Full (finished) |
|
Constructed Date
|
2013 |
|
Construction Style Attachment
|
Up And Down |
|
Fire Protection
|
Smoke Detectors |
|
Half Bath Total
|
1 |
|
Heating Type
|
Baseboard Heaters, Hot Water Radiator Heat |
|
Size Interior
|
1,170 Ft2 |
|
Type
|
Duplex |
Parking
Land
|
Acreage
|
No |
|
Fence Type
|
Fence |
|
Land Amenities
|
Schools, Shopping |
|
Size Irregular
|
557.42 |
|
Size Total
|
557.42 M2 |
|
Size Total Text
|
557.42 M2 |
Rooms
| Level |
Type |
Length |
Width |
Dimensions |
|
Lower Level |
Bedroom 4 |
3.88 m |
3.29 m |
3.88 m x 3.29 m |
|
Lower Level |
Bedroom 5 |
2.82 m |
2.85 m |
2.82 m x 2.85 m |
|
Lower Level |
Bedroom 6 |
2.36 m |
2.96 m |
2.36 m x 2.96 m |
|
Lower Level |
Second Kitchen |
3.45 m |
3.8 m |
3.45 m x 3.8 m |
|
Main Level |
Living Room |
4.58 m |
3.76 m |
4.58 m x 3.76 m |
|
Main Level |
Dining Room |
4.58 m |
2.41 m |
4.58 m x 2.41 m |
|
Main Level |
Kitchen |
5.29 m |
2.71 m |
5.29 m x 2.71 m |
|
Main Level |
Primary Bedroom |
3.81 m |
3.63 m |
3.81 m x 3.63 m |
|
Main Level |
Bedroom 2 |
3.2 m |
2.86 m |
3.2 m x 2.86 m |
|
Main Level |
Bedroom 3 |
3.51 m |
2.77 m |
3.51 m x 2.77 m |


