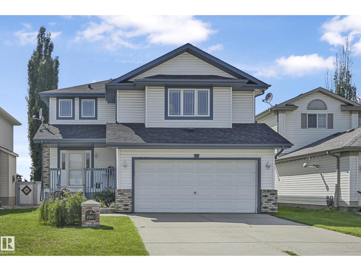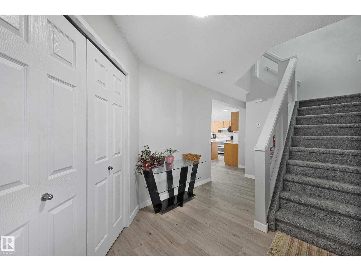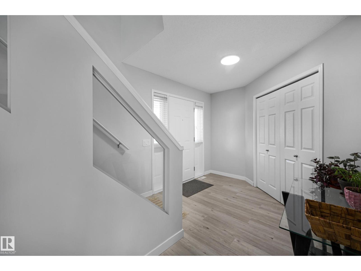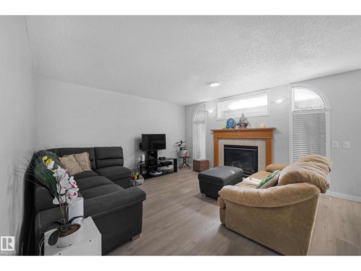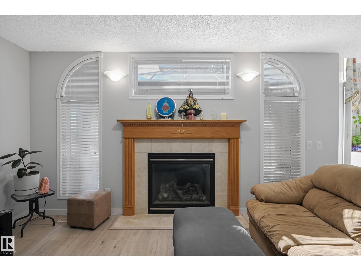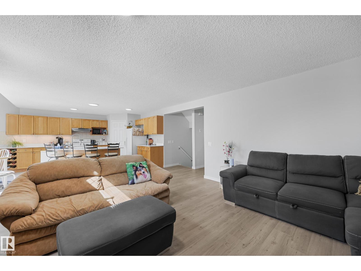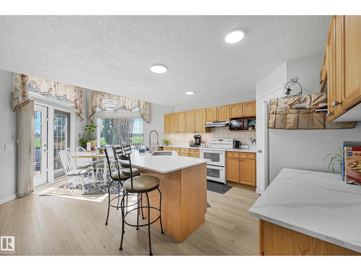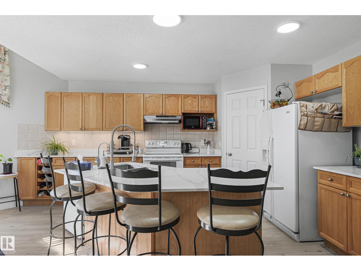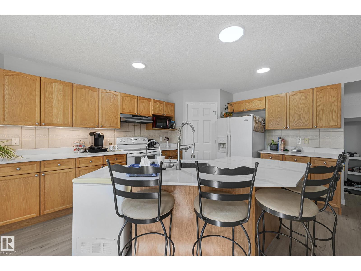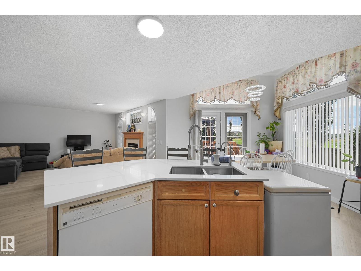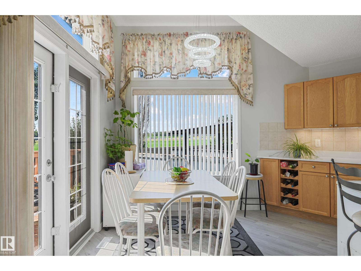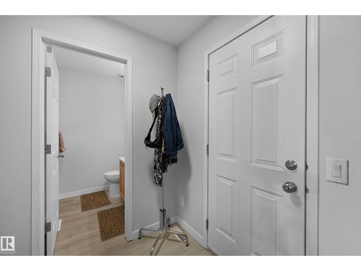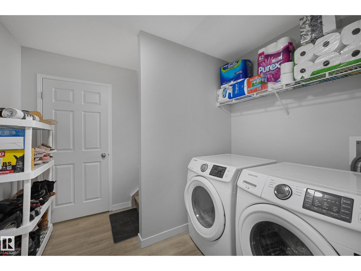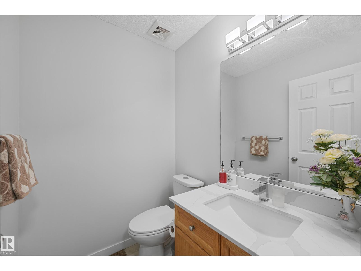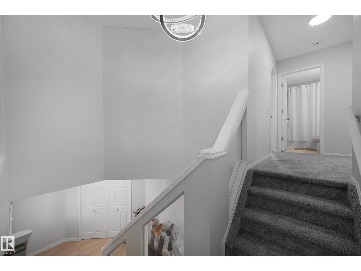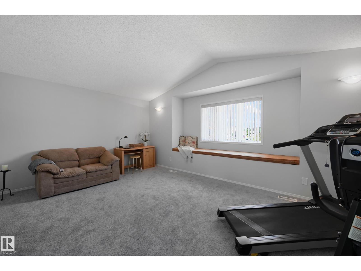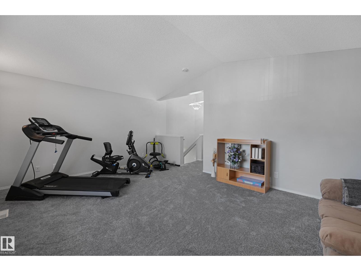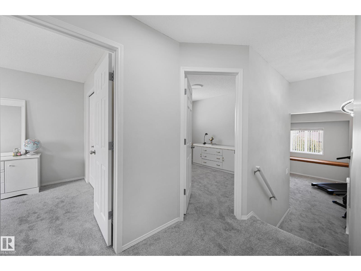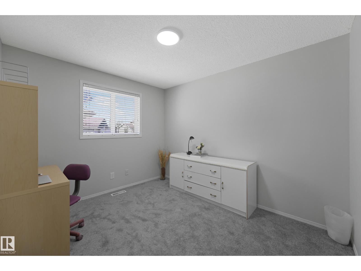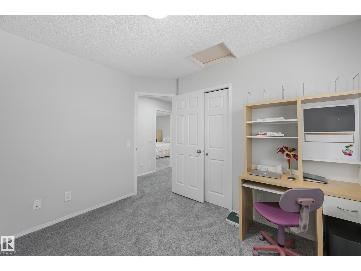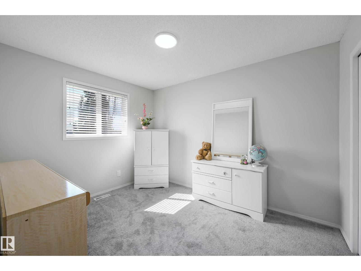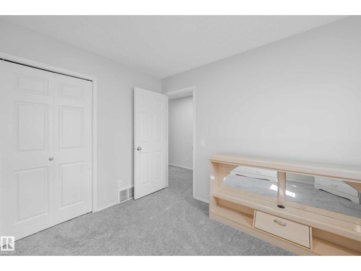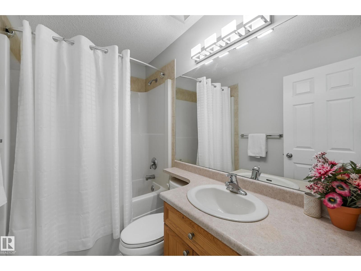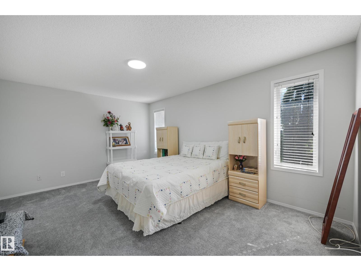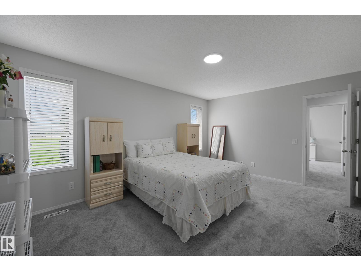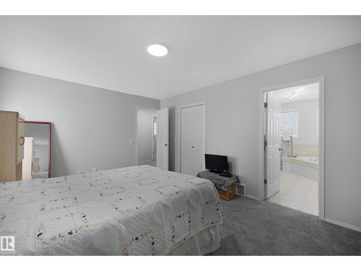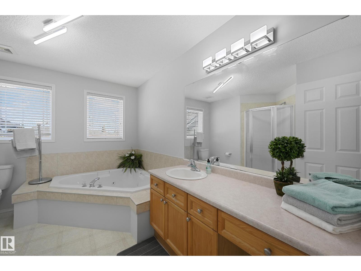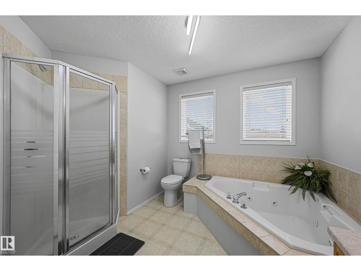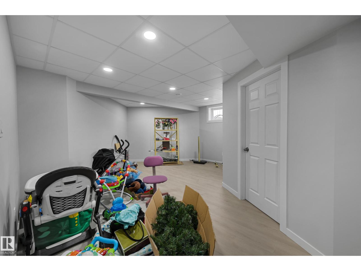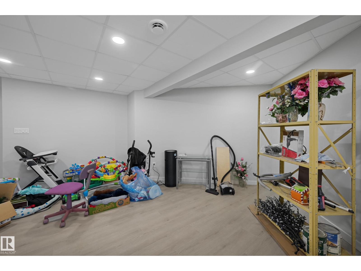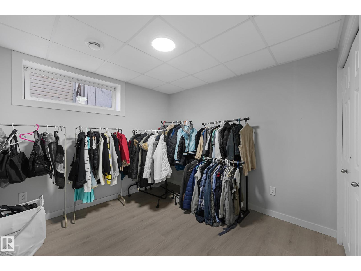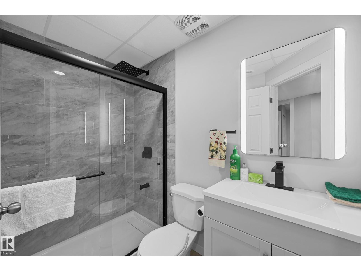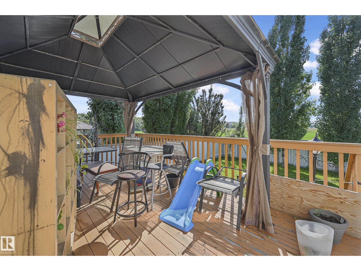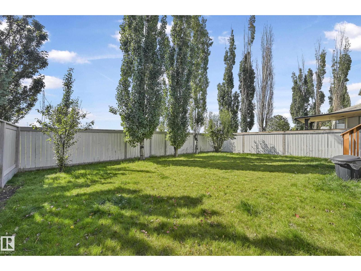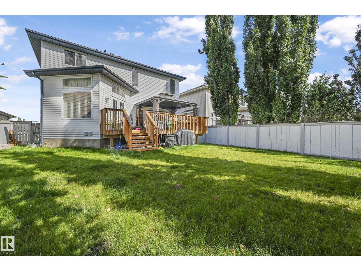4 Bedroom
4 Bathroom
1,941 ft2
Fireplace
Forced Air
$574,000
This 4 bedroom home feels bright and welcoming from the moment you step inside. Recently updated, it features quartz counters, new vinyl plank flooring, modern lighting, and fresh paint throughout. The main floor offers open, comfortable living spaces with the kitchen at the heart of the home, perfect for cooking and entertaining. Upstairs, the spacious primary bedroom comes with its own ensuite, while two additional bedrooms provide plenty of space for family or guests. A fourth bedroom in the finished basement adds flexibility for a guest room, home office, or play area. Outside, you’ll enjoy added privacy with no neighbours directly behind the home. Complete with a double attached garage and thoughtful updates throughout, this move-in ready home is full of charm and ready to be enjoyed. (id:63502)
Property Details
|
MLS® Number
|
E4465164 |
|
Property Type
|
Single Family |
|
Neigbourhood
|
Jamieson Place |
|
Amenities Near By
|
Park, Schools, Shopping |
|
Features
|
Treed, See Remarks, Flat Site, No Back Lane, Closet Organizers, Level |
|
Structure
|
Deck, Porch |
|
View Type
|
City View |
Building
|
Bathroom Total
|
4 |
|
Bedrooms Total
|
4 |
|
Appliances
|
Dishwasher, Dryer, Hood Fan, Refrigerator, Stove, Washer |
|
Basement Development
|
Finished |
|
Basement Type
|
Full (finished) |
|
Ceiling Type
|
Vaulted |
|
Constructed Date
|
2003 |
|
Construction Style Attachment
|
Detached |
|
Fireplace Fuel
|
Gas |
|
Fireplace Present
|
Yes |
|
Fireplace Type
|
Unknown |
|
Half Bath Total
|
1 |
|
Heating Type
|
Forced Air |
|
Stories Total
|
2 |
|
Size Interior
|
1,941 Ft2 |
|
Type
|
House |
Parking
Land
|
Acreage
|
No |
|
Fence Type
|
Fence |
|
Land Amenities
|
Park, Schools, Shopping |
|
Size Irregular
|
472.27 |
|
Size Total
|
472.27 M2 |
|
Size Total Text
|
472.27 M2 |
Rooms
| Level |
Type |
Length |
Width |
Dimensions |
|
Basement |
Family Room |
5.18 m |
5.01 m |
5.18 m x 5.01 m |
|
Basement |
Bedroom 4 |
3.02 m |
3.07 m |
3.02 m x 3.07 m |
|
Main Level |
Living Room |
7.71 m |
4.31 m |
7.71 m x 4.31 m |
|
Main Level |
Dining Room |
3.64 m |
2.98 m |
3.64 m x 2.98 m |
|
Main Level |
Kitchen |
4.31 m |
3.71 m |
4.31 m x 3.71 m |
|
Upper Level |
Primary Bedroom |
4.78 m |
4.79 m |
4.78 m x 4.79 m |
|
Upper Level |
Bedroom 2 |
3.58 m |
2.8 m |
3.58 m x 2.8 m |
|
Upper Level |
Bedroom 3 |
2.88 m |
3.39 m |
2.88 m x 3.39 m |
|
Upper Level |
Bonus Room |
5.79 m |
4.02 m |
5.79 m x 4.02 m |


