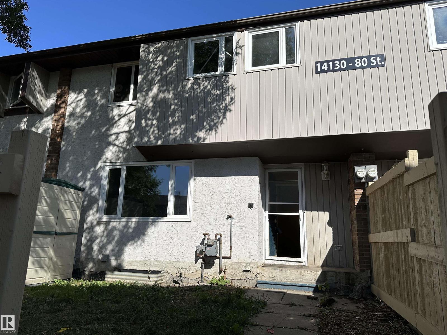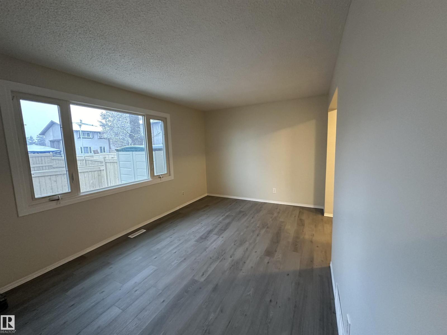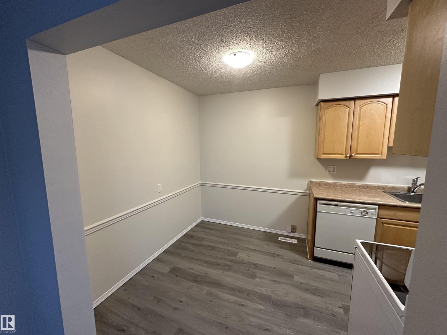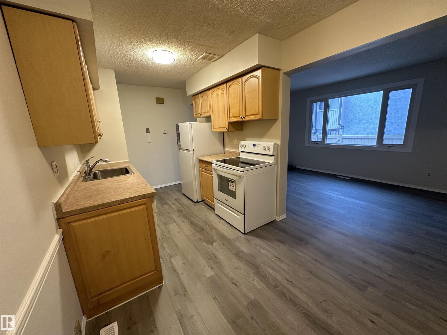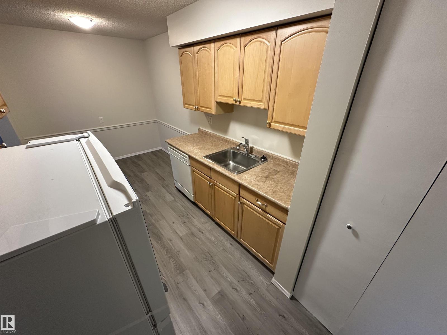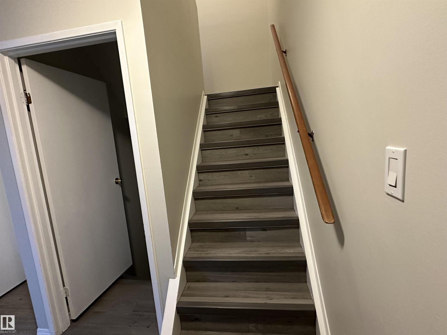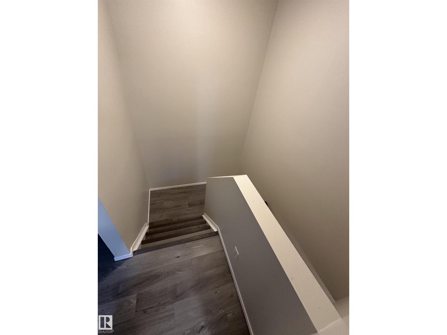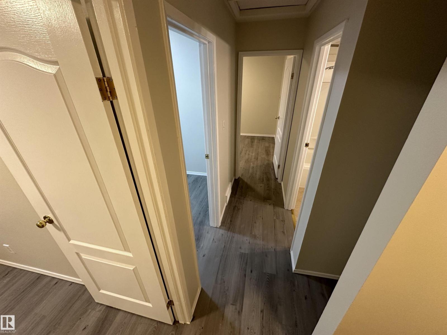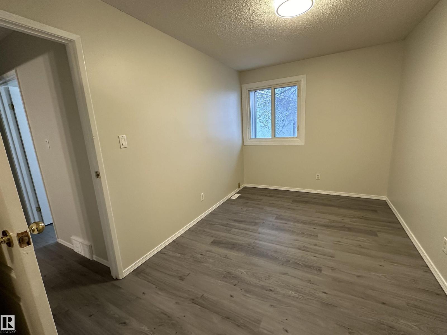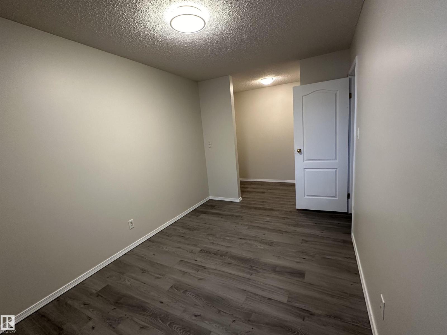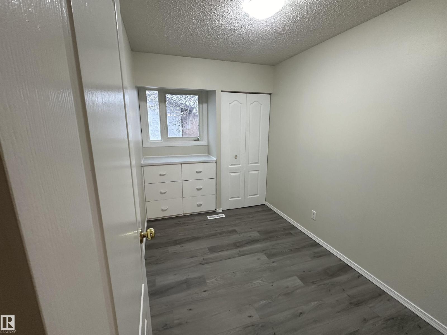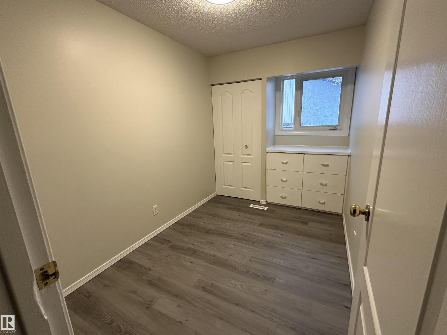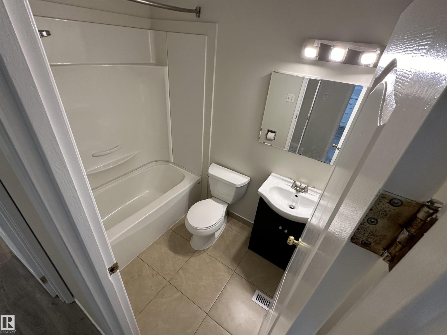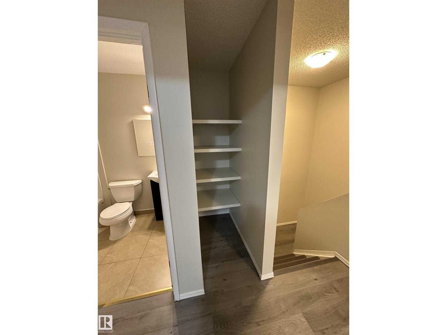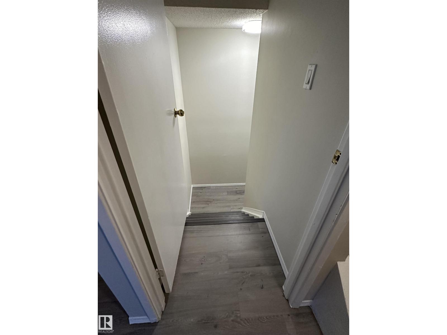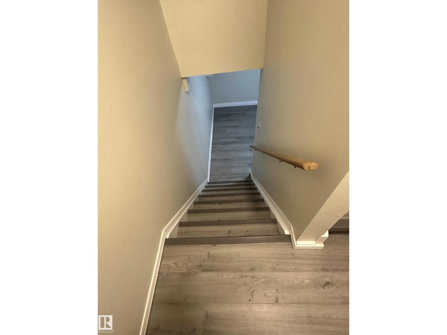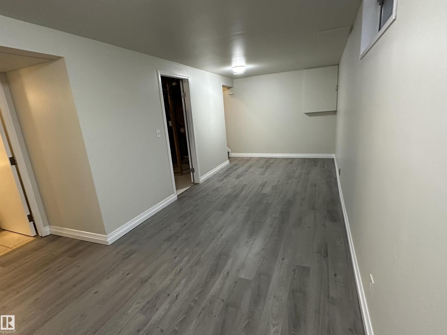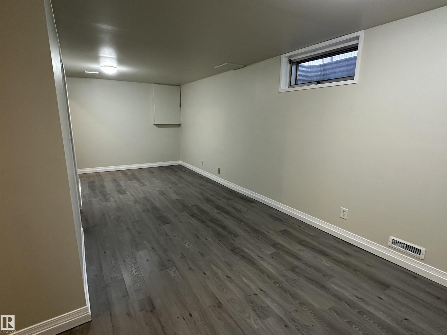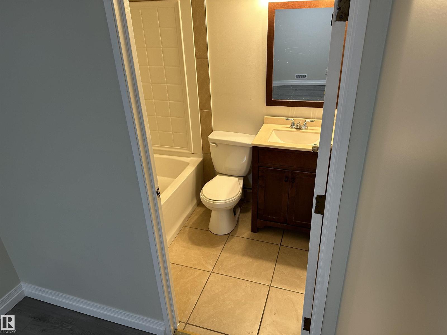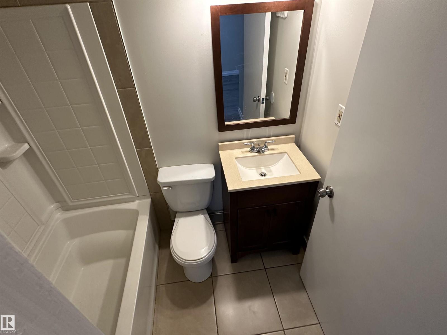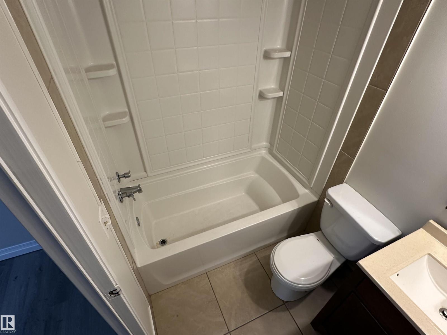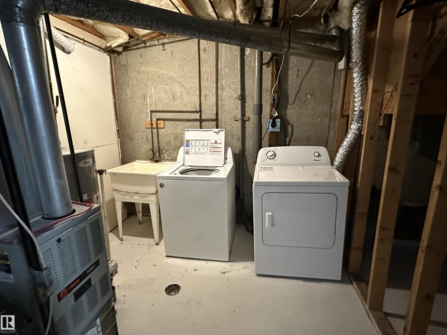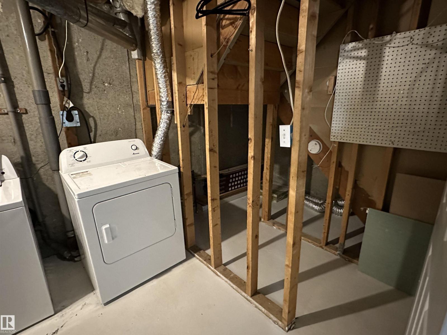#5 14130 80 St Nw Edmonton, Alberta T5C 1L6
3 Bedroom
2 Bathroom
883 ft2
Forced Air
$200,000Maintenance, Exterior Maintenance, Insurance, Other, See Remarks, Property Management
$352 Monthly
Maintenance, Exterior Maintenance, Insurance, Other, See Remarks, Property Management
$352 MonthlyThis charming 3-bedroom, 2-bathroom townhouse offers the perfect blend of comfort and affordability. With natural light streaming into every corner, the updated kitchen with newer cabinets is sure to inspire your inner chef. The fully finished basement provides extra living space, perfect for a family room, home office, or entertainment area. Enjoy outdoor living in your fenced yard, ideal for a bistro setup, gardening, or storage in the included shed. The assigned energized parking stall ensures convenience year-round. Don’t miss this opportunity to call this inviting, move-in-ready home your own! (id:63502)
Property Details
| MLS® Number | E4454554 |
| Property Type | Single Family |
| Neigbourhood | Kildare |
| Amenities Near By | Playground, Public Transit, Schools, Shopping |
| Parking Space Total | 1 |
Building
| Bathroom Total | 2 |
| Bedrooms Total | 3 |
| Amenities | Vinyl Windows |
| Appliances | Dishwasher, Dryer, Refrigerator, Storage Shed, Stove, Washer |
| Basement Development | Finished |
| Basement Type | Full (finished) |
| Constructed Date | 1971 |
| Construction Style Attachment | Attached |
| Fire Protection | Smoke Detectors |
| Heating Type | Forced Air |
| Stories Total | 2 |
| Size Interior | 883 Ft2 |
| Type | Row / Townhouse |
Parking
| Stall |
Land
| Acreage | No |
| Fence Type | Fence |
| Land Amenities | Playground, Public Transit, Schools, Shopping |
Rooms
| Level | Type | Length | Width | Dimensions |
|---|---|---|---|---|
| Basement | Family Room | 6.83 m | 2.53 m | 6.83 m x 2.53 m |
| Main Level | Living Room | 4.91 m | 2.94 m | 4.91 m x 2.94 m |
| Main Level | Dining Room | 2.25 m | 1.84 m | 2.25 m x 1.84 m |
| Main Level | Kitchen | 2.84 m | 2.25 m | 2.84 m x 2.25 m |
| Upper Level | Primary Bedroom | 5.46 m | 2.45 m | 5.46 m x 2.45 m |
| Upper Level | Bedroom 2 | 3.43 m | 2.03 m | 3.43 m x 2.03 m |
| Upper Level | Bedroom 3 | 3.43 m | 2.03 m | 3.43 m x 2.03 m |
Contact Us
Contact us for more information

