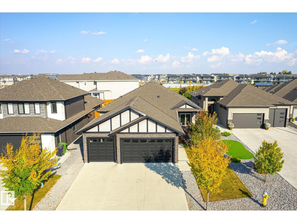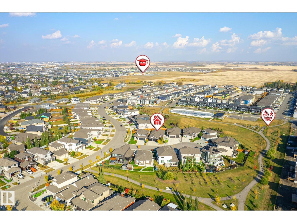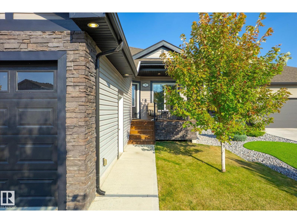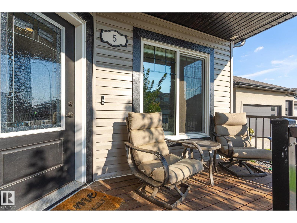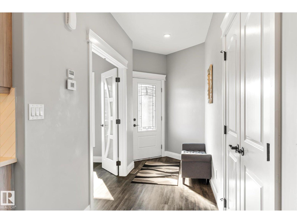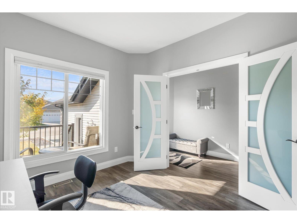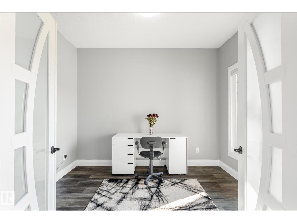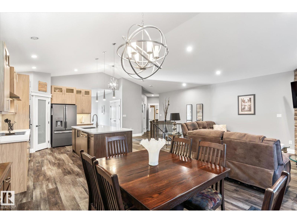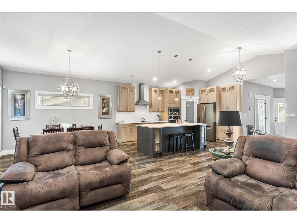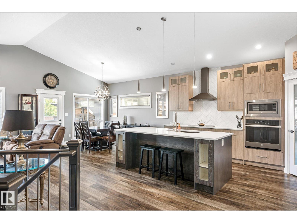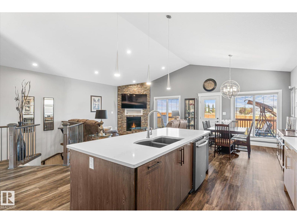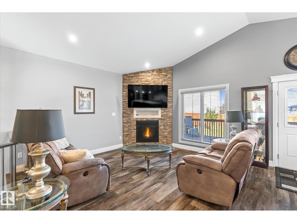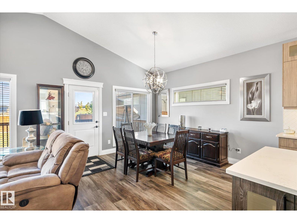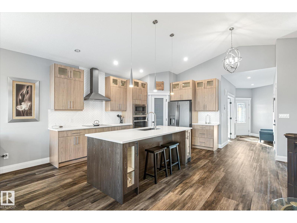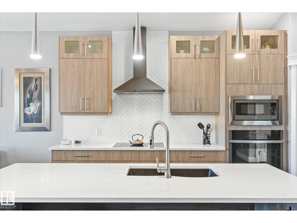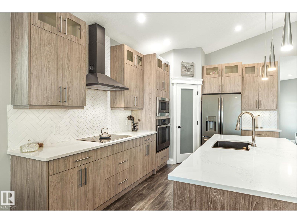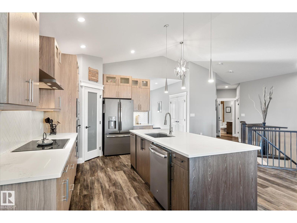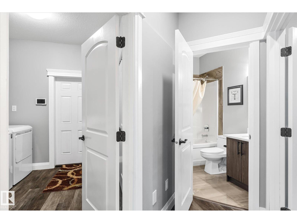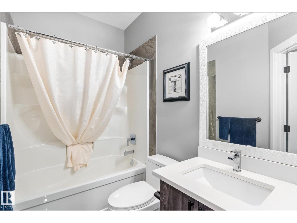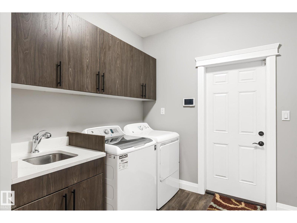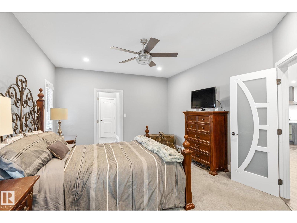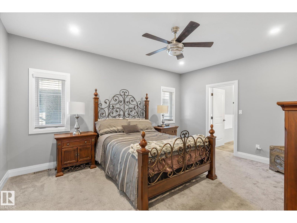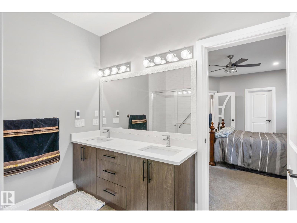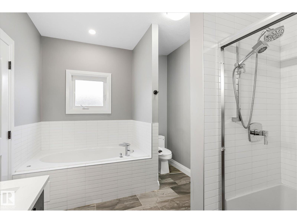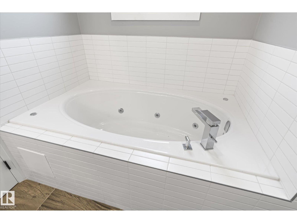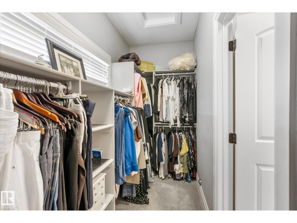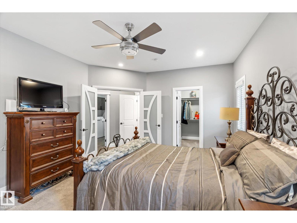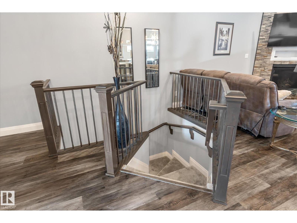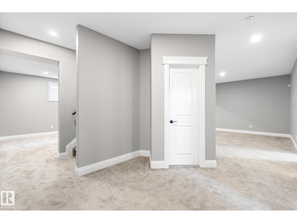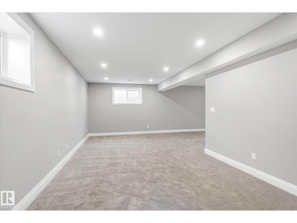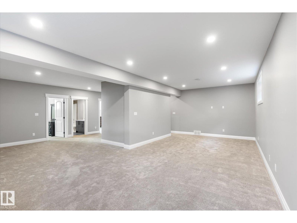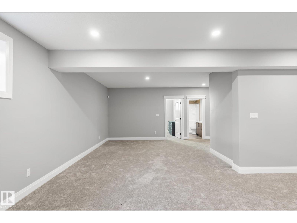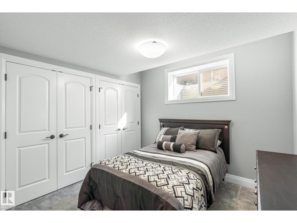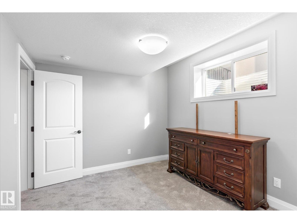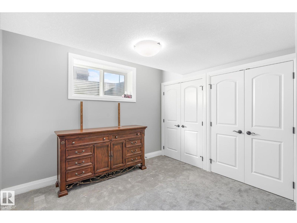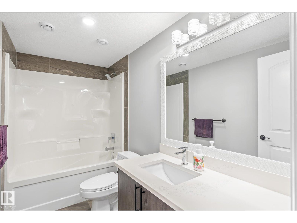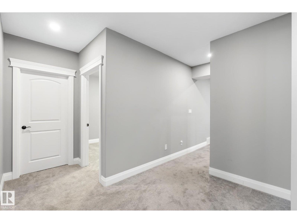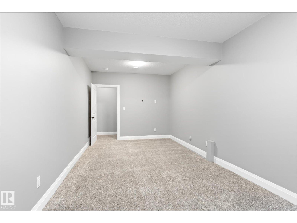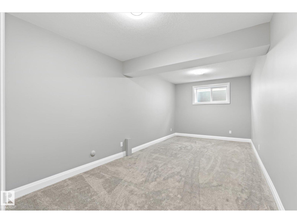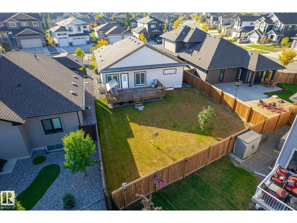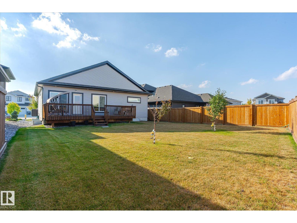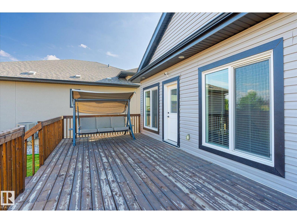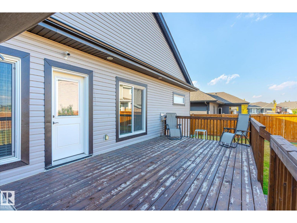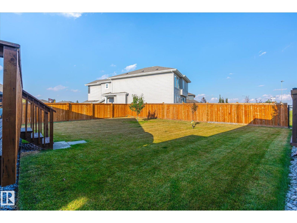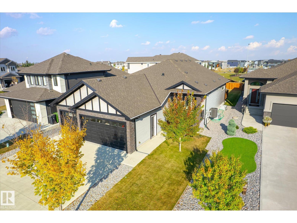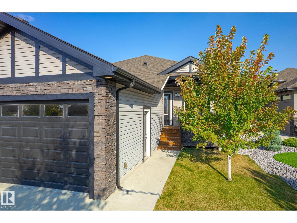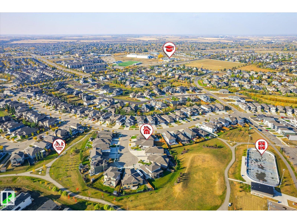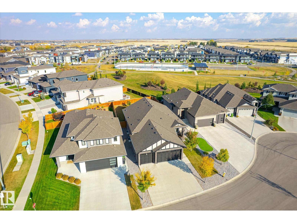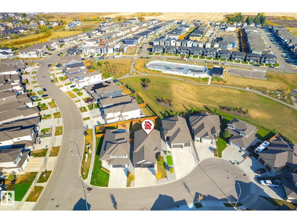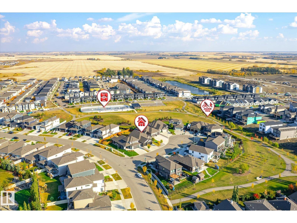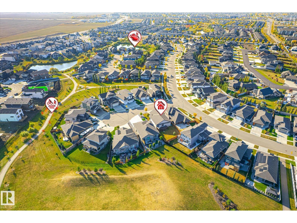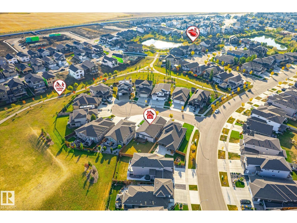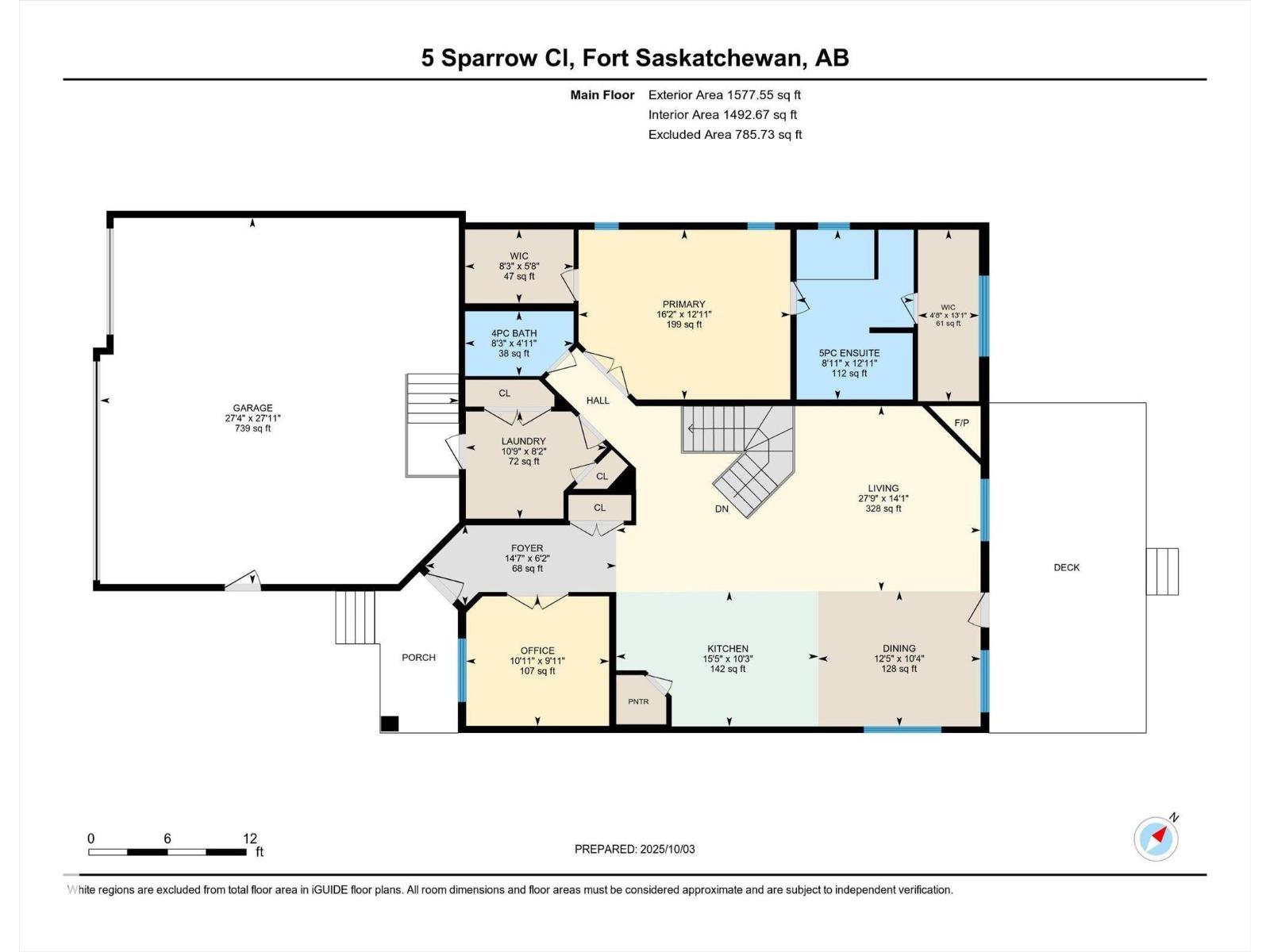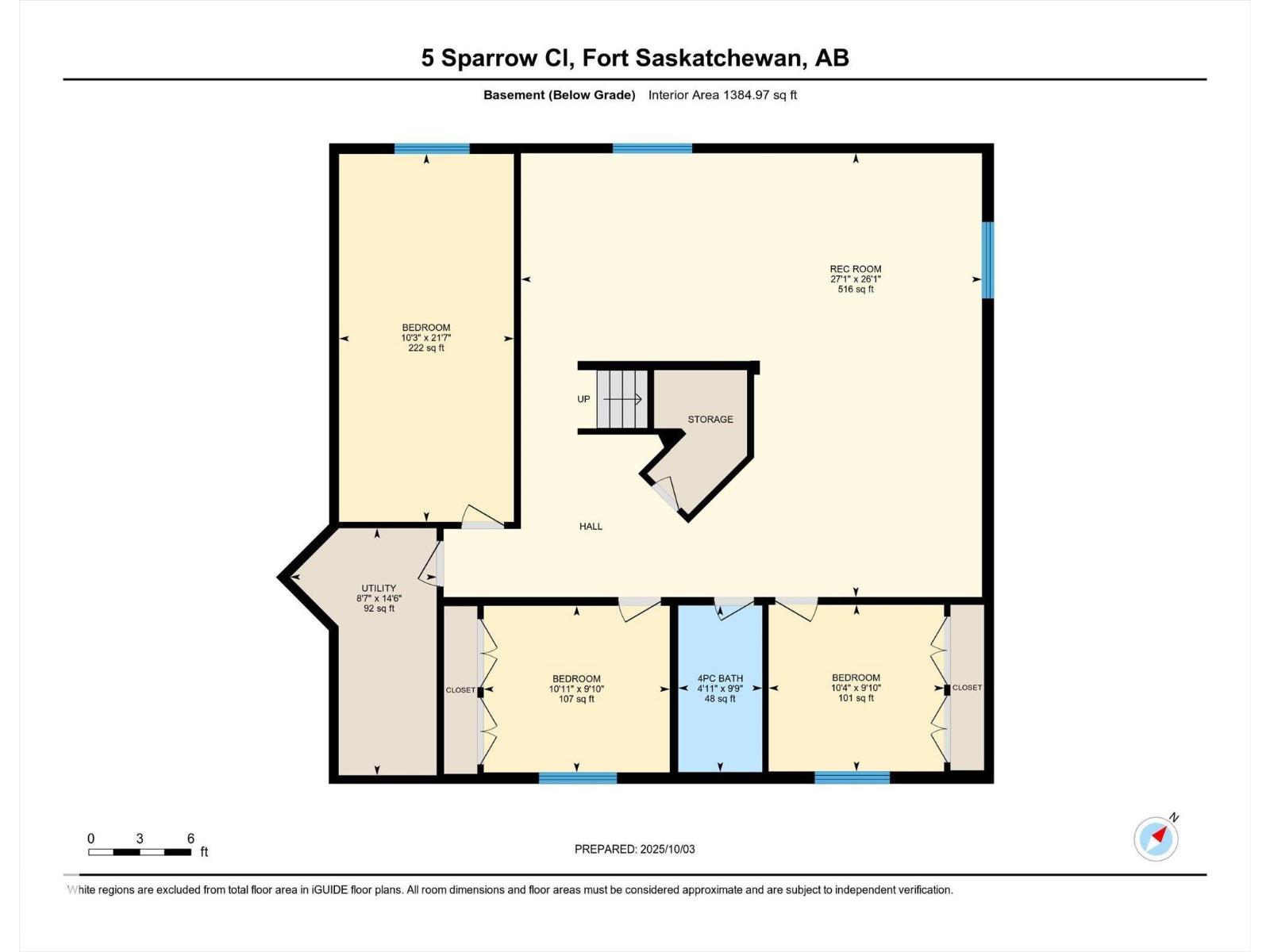4 Bedroom
3 Bathroom
1,578 ft2
Bungalow
Fireplace
Central Air Conditioning
Forced Air
$749,900
Exquisite custom-built bungalow with all the bells and whistles! Rare find in Fort Saskatchewan on a quiet cul-de-sac, partially backing a park for privacy. At 1,577 sq ft with fully finished basement, it offers high-end finishes and plenty of space for downsizers seeking single-floor living while keeping a functional basement. Stunning curb appeal includes a triple car garage and front veranda. Main floor features a bright den, warm fireplace in the living room, dining area, chef’s kitchen with stainless appliances, granite counters, island, and pantry. Mudroom with laundry, 4-pc main bath, and spacious primary bedroom with TWO walk-in closets and 5-pc ensuite with heated floors. Basement boasts high ceilings, large windows, 3 bedrooms, and massive rec space. Enjoy the back deck, landscaping, central A/C, and pristine condition — a true 10/10! (id:63502)
Property Details
|
MLS® Number
|
E4460886 |
|
Property Type
|
Single Family |
|
Neigbourhood
|
South Fort |
|
Amenities Near By
|
Golf Course, Playground, Public Transit, Schools, Shopping |
|
Features
|
Cul-de-sac, See Remarks, Flat Site |
|
Parking Space Total
|
4 |
|
Structure
|
Patio(s) |
Building
|
Bathroom Total
|
3 |
|
Bedrooms Total
|
4 |
|
Appliances
|
Dishwasher, Dryer, Hood Fan, Microwave, Refrigerator, Stove, Washer, Window Coverings |
|
Architectural Style
|
Bungalow |
|
Basement Development
|
Finished |
|
Basement Type
|
Full (finished) |
|
Constructed Date
|
2019 |
|
Construction Style Attachment
|
Detached |
|
Cooling Type
|
Central Air Conditioning |
|
Fire Protection
|
Smoke Detectors |
|
Fireplace Fuel
|
Gas |
|
Fireplace Present
|
Yes |
|
Fireplace Type
|
Unknown |
|
Heating Type
|
Forced Air |
|
Stories Total
|
1 |
|
Size Interior
|
1,578 Ft2 |
|
Type
|
House |
Parking
Land
|
Acreage
|
No |
|
Fence Type
|
Fence |
|
Land Amenities
|
Golf Course, Playground, Public Transit, Schools, Shopping |
|
Size Irregular
|
664.81 |
|
Size Total
|
664.81 M2 |
|
Size Total Text
|
664.81 M2 |
Rooms
| Level |
Type |
Length |
Width |
Dimensions |
|
Basement |
Bedroom 2 |
6.59 m |
3.13 m |
6.59 m x 3.13 m |
|
Basement |
Bedroom 3 |
2.99 m |
3.14 m |
2.99 m x 3.14 m |
|
Basement |
Bedroom 4 |
2.99 m |
3.33 m |
2.99 m x 3.33 m |
|
Basement |
Recreation Room |
7.95 m |
8.26 m |
7.95 m x 8.26 m |
|
Basement |
Utility Room |
4.43 m |
2.62 m |
4.43 m x 2.62 m |
|
Main Level |
Living Room |
4.3 m |
8.47 m |
4.3 m x 8.47 m |
|
Main Level |
Dining Room |
3.14 m |
3.77 m |
3.14 m x 3.77 m |
|
Main Level |
Kitchen |
3.14 m |
4.69 m |
3.14 m x 4.69 m |
|
Main Level |
Primary Bedroom |
3.94 m |
4.92 m |
3.94 m x 4.92 m |
|
Main Level |
Laundry Room |
2.49 m |
3.28 m |
2.49 m x 3.28 m |
|
Main Level |
Office |
3.01 m |
3.32 m |
3.01 m x 3.32 m |

