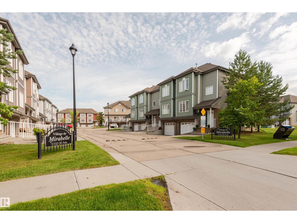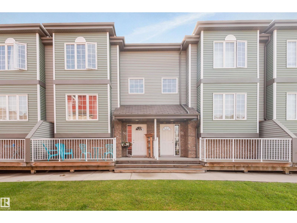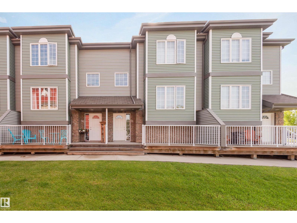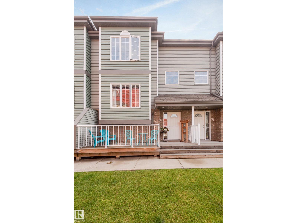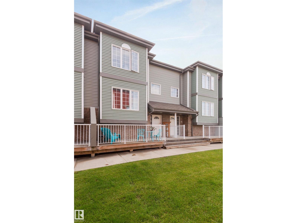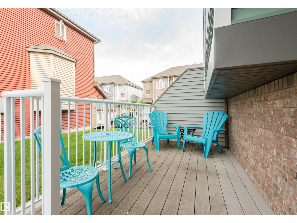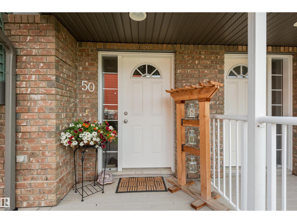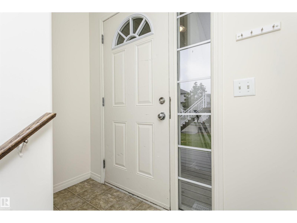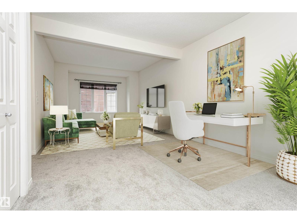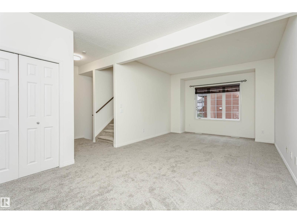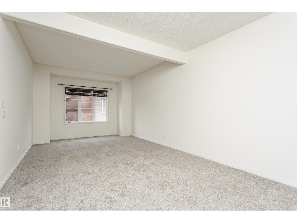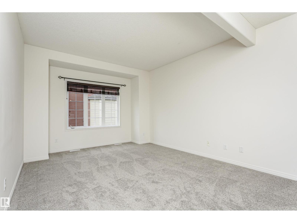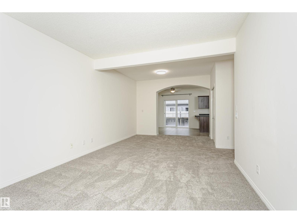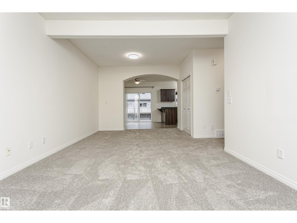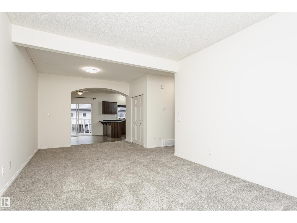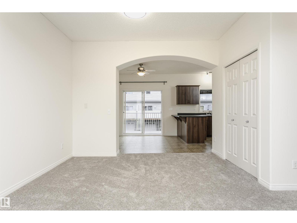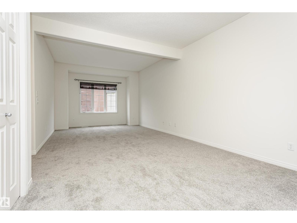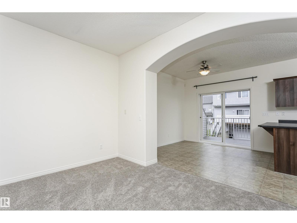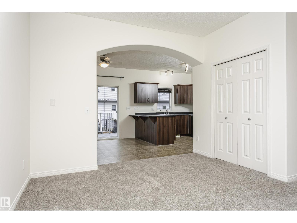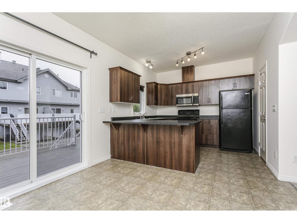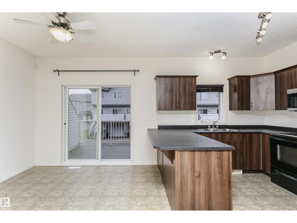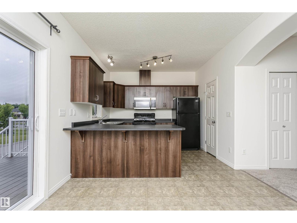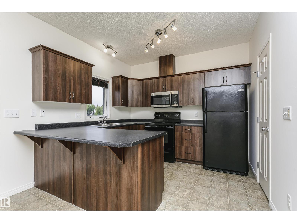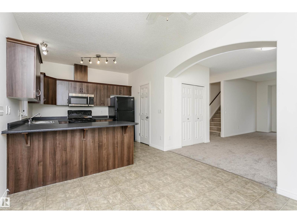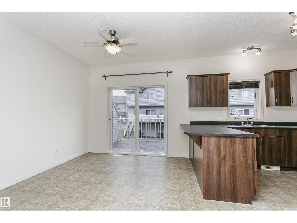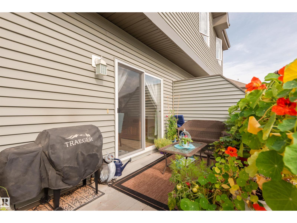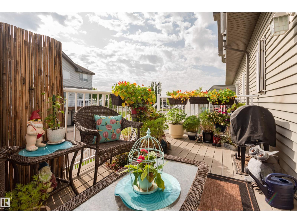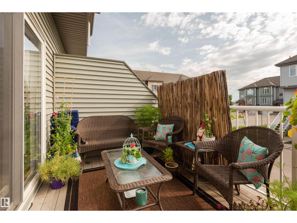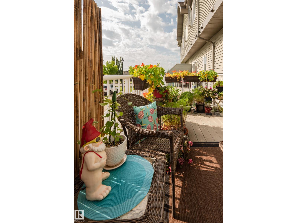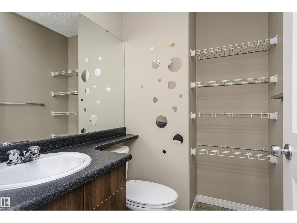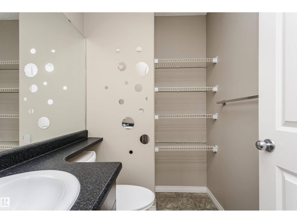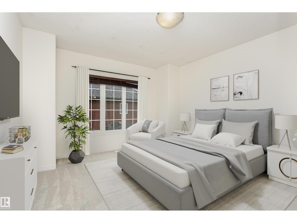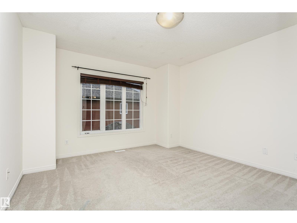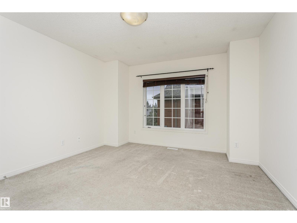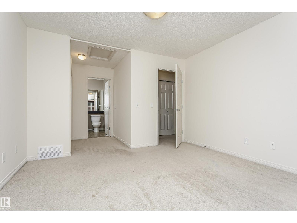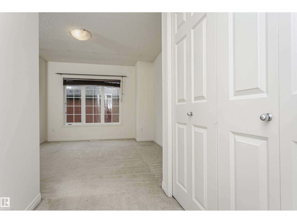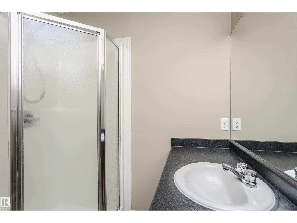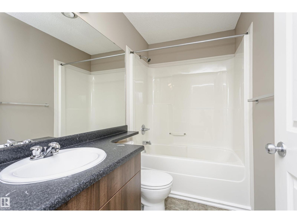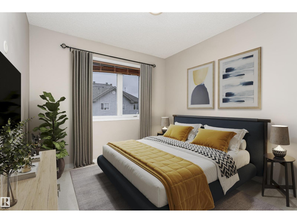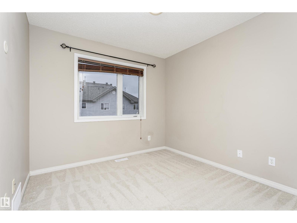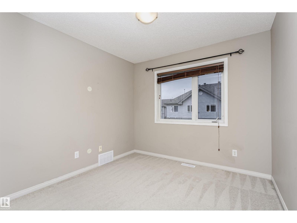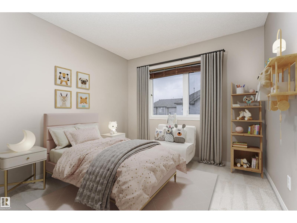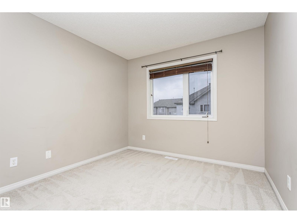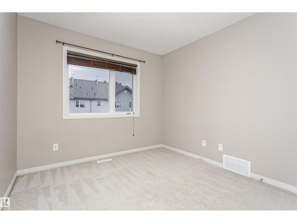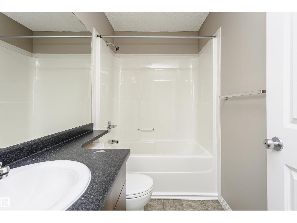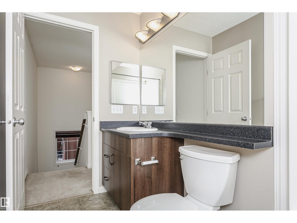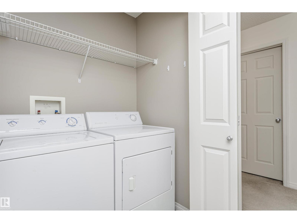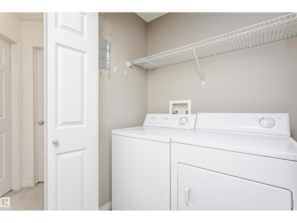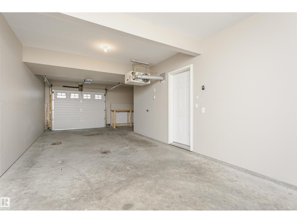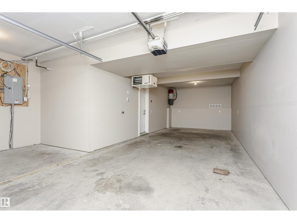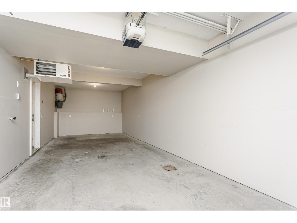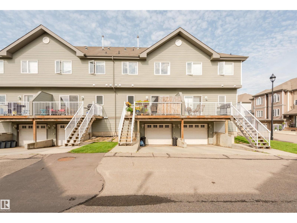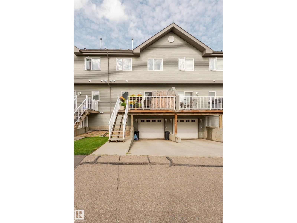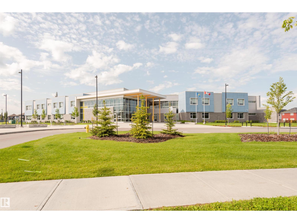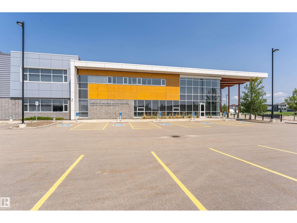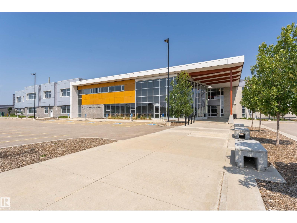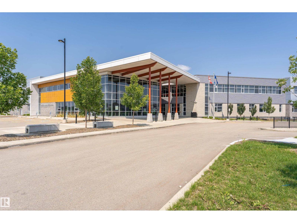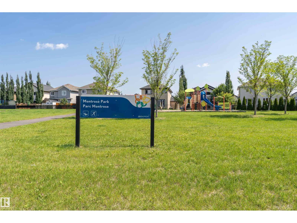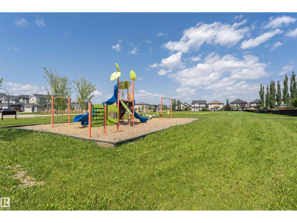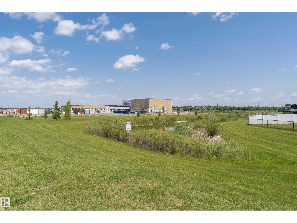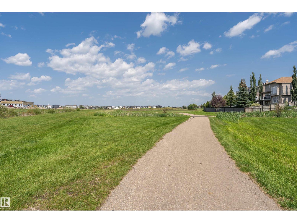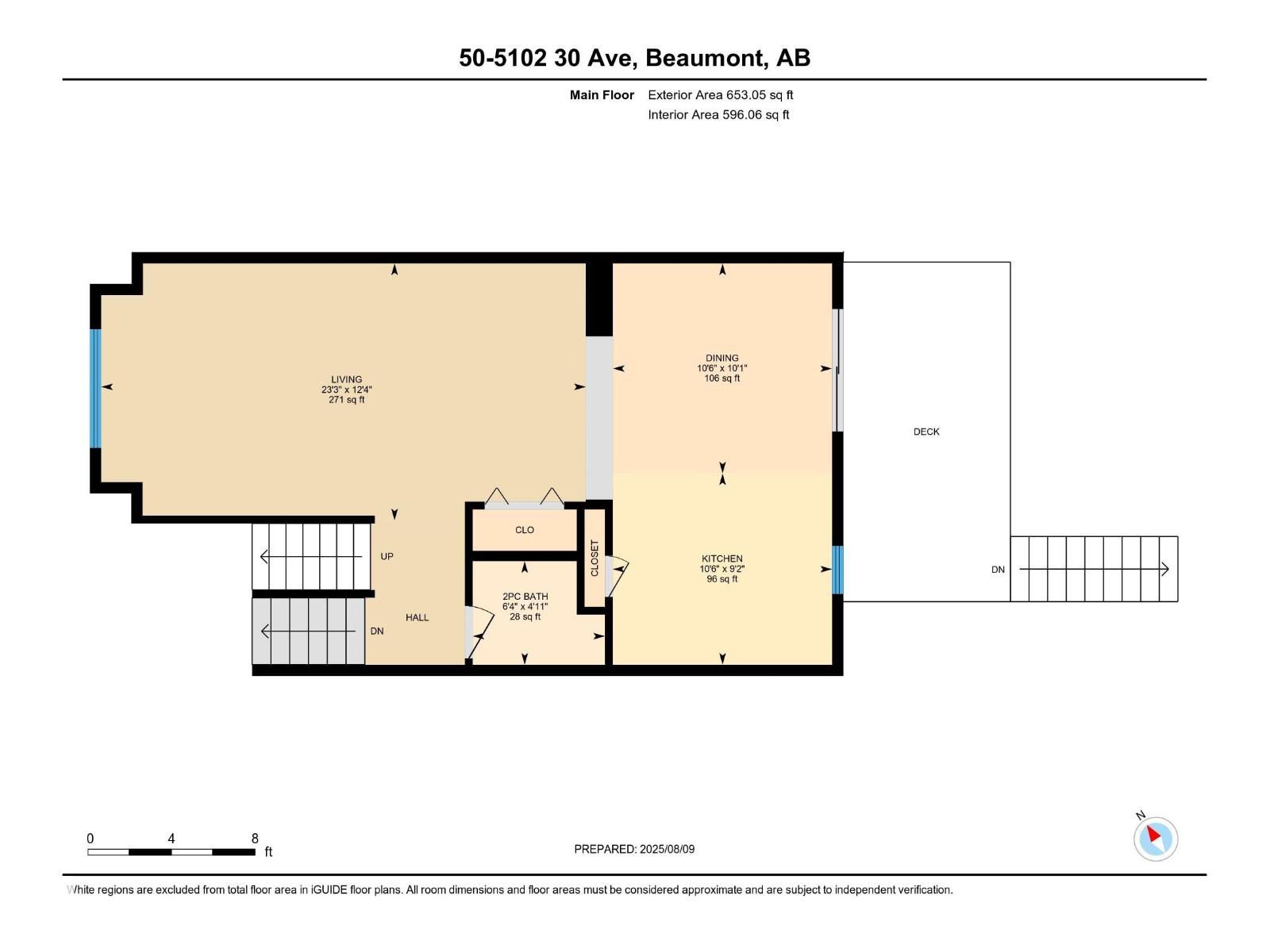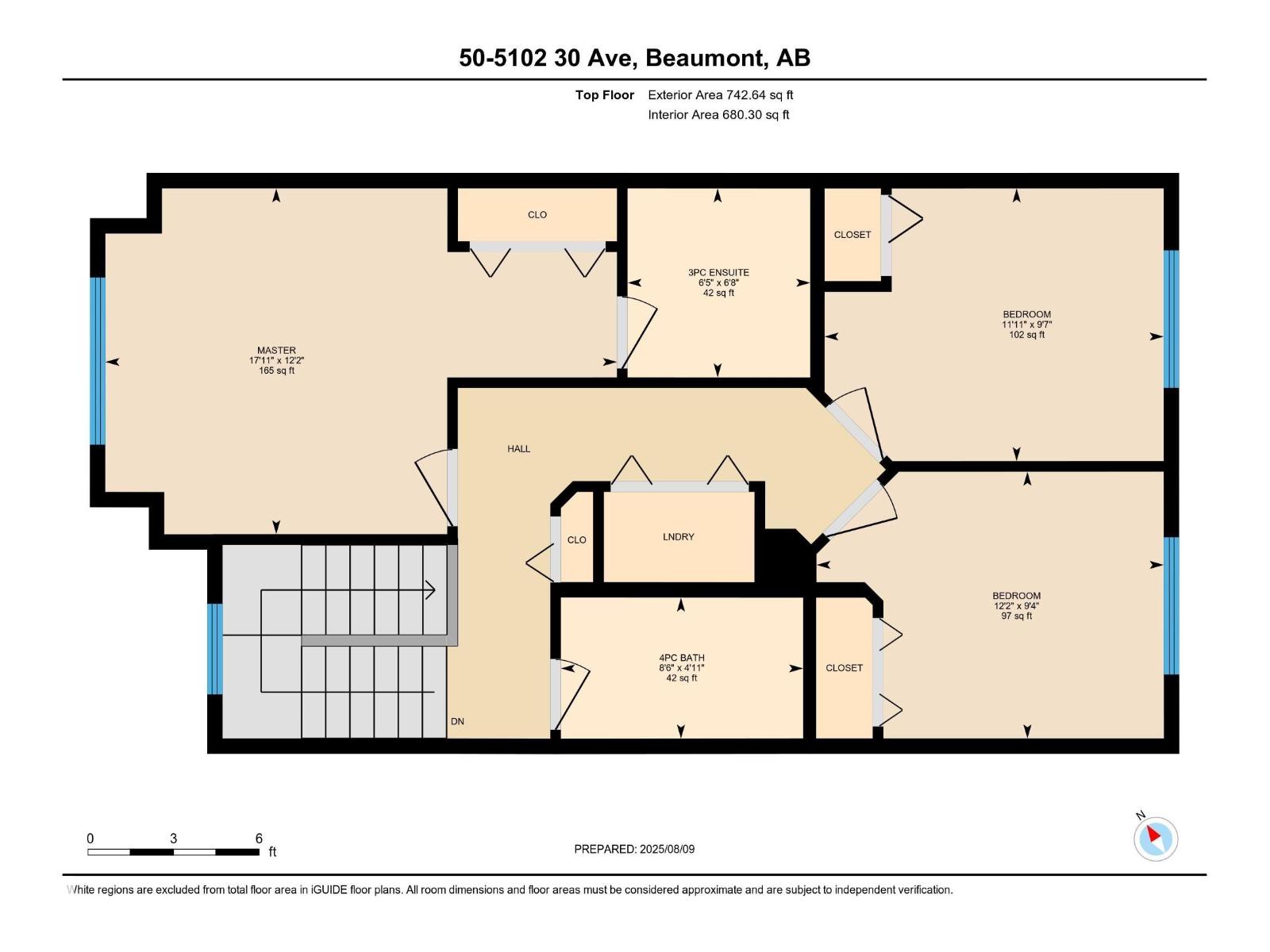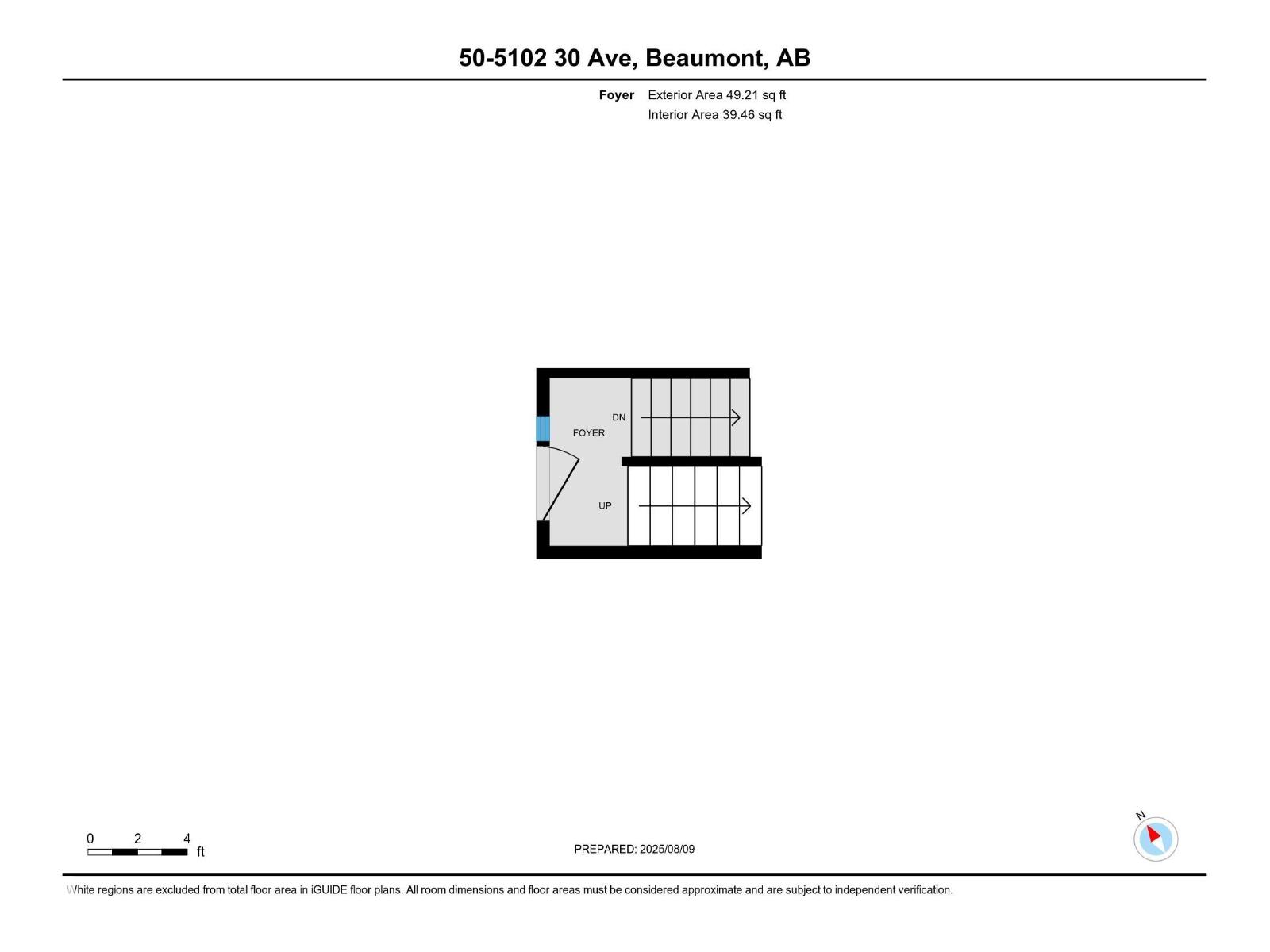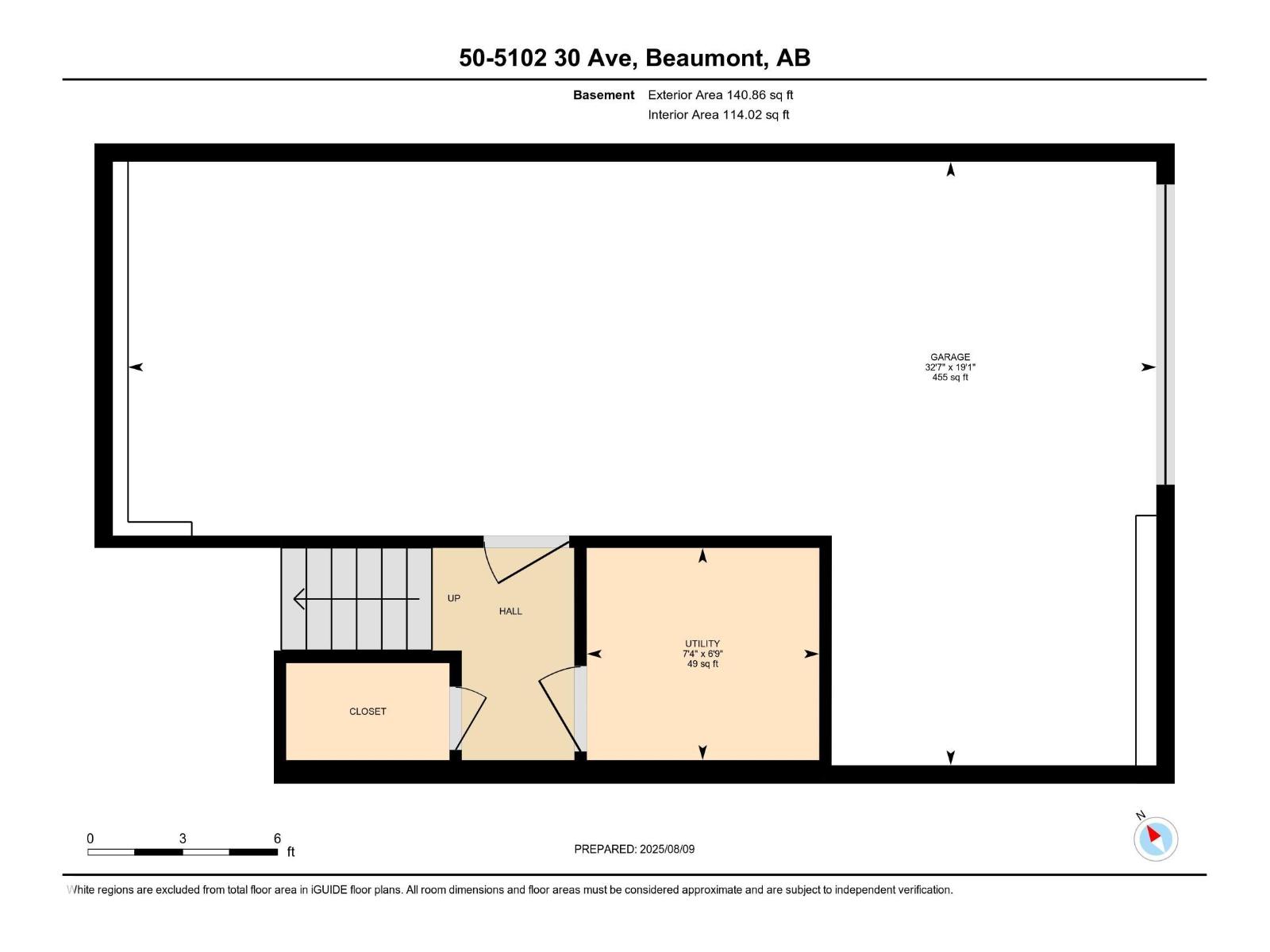#50 5102 30 Av Beaumont, Alberta T4X 0A9
3 Bedroom
3 Bathroom
1,430 ft2
Forced Air
$284,900Maintenance, Landscaping, Property Management, Other, See Remarks
$392.13 Monthly
Maintenance, Landscaping, Property Management, Other, See Remarks
$392.13 MonthlyLooking for that perfect Starter home or your first Investment property? This 3 bedroom 3 bathroom townhouse is just what you need. This well kept 2 story townhouse has an open floorpan with lots of space to entertain. The large living room is just steps away from your U-shaped kitchen and the back patio doors. The second floor has 3 spacious bedrooms and 2 bathrooms including the Master ensuite. This price includes A double Heated Tandem Garage and patios on the front and back of the house for your enjoyment. Close to 2 brand new schools and shopping just steps across the street. (id:63502)
Property Details
| MLS® Number | E4452211 |
| Property Type | Single Family |
| Neigbourhood | Place Chaleureuse |
| Amenities Near By | Airport, Golf Course, Playground |
| Structure | Deck, Porch |
Building
| Bathroom Total | 3 |
| Bedrooms Total | 3 |
| Amenities | Ceiling - 9ft |
| Appliances | Dishwasher, Dryer, Microwave Range Hood Combo, Refrigerator, Stove, Central Vacuum, Washer |
| Basement Development | Finished |
| Basement Type | Partial (finished) |
| Constructed Date | 2006 |
| Construction Style Attachment | Attached |
| Fire Protection | Smoke Detectors |
| Half Bath Total | 1 |
| Heating Type | Forced Air |
| Stories Total | 2 |
| Size Interior | 1,430 Ft2 |
| Type | Row / Townhouse |
Parking
| Attached Garage | |
| Heated Garage |
Land
| Acreage | No |
| Land Amenities | Airport, Golf Course, Playground |
| Size Irregular | 268.77 |
| Size Total | 268.77 M2 |
| Size Total Text | 268.77 M2 |
Rooms
| Level | Type | Length | Width | Dimensions |
|---|---|---|---|---|
| Main Level | Living Room | 3.75 m | 7.07 m | 3.75 m x 7.07 m |
| Main Level | Dining Room | 3.07 m | 3.2 m | 3.07 m x 3.2 m |
| Main Level | Kitchen | 2.79 m | 3.2 m | 2.79 m x 3.2 m |
| Upper Level | Primary Bedroom | 3.7 m | 5.47 m | 3.7 m x 5.47 m |
| Upper Level | Bedroom 2 | 2.85 m | 3.71 m | 2.85 m x 3.71 m |
| Upper Level | Bedroom 3 | 2.92 m | 3.62 m | 2.92 m x 3.62 m |
Contact Us
Contact us for more information

