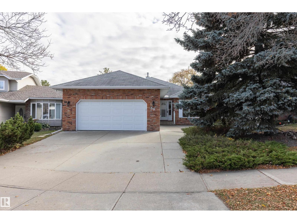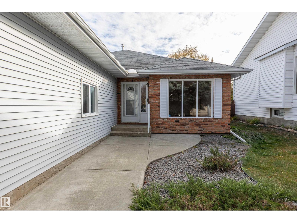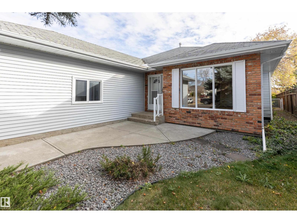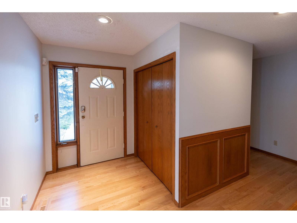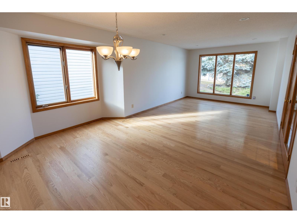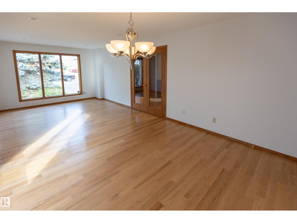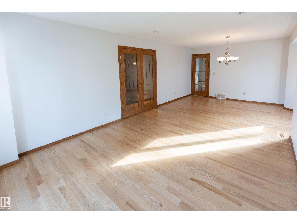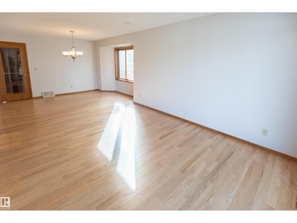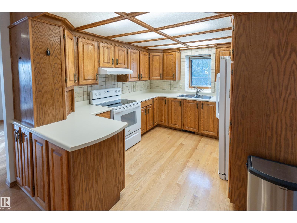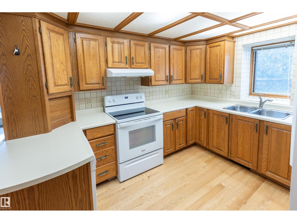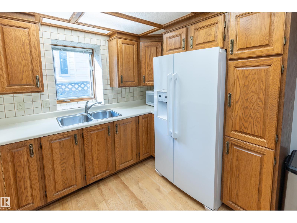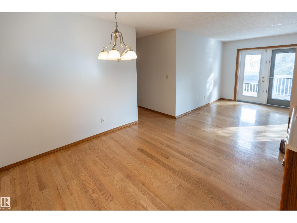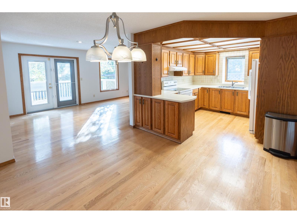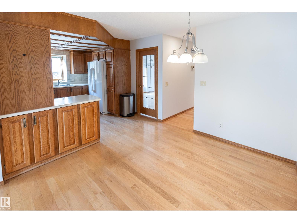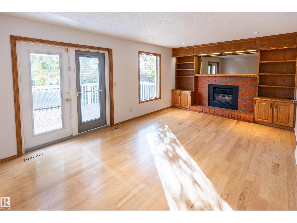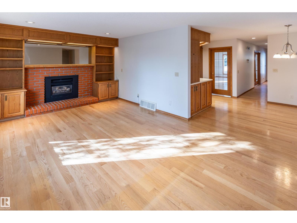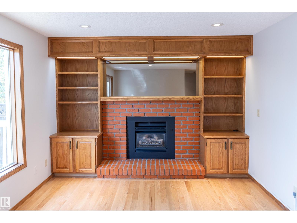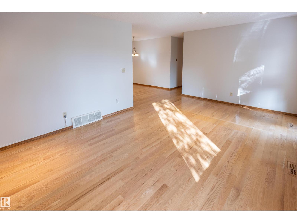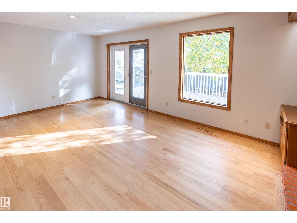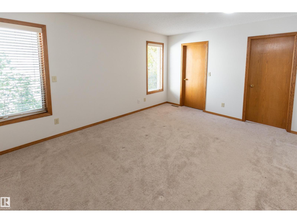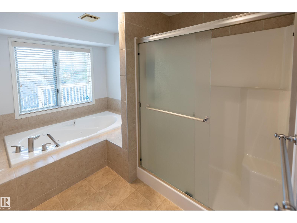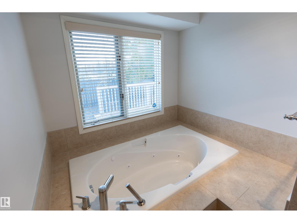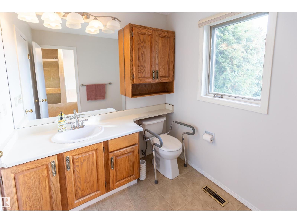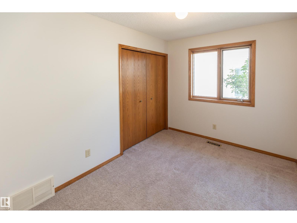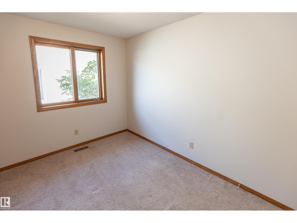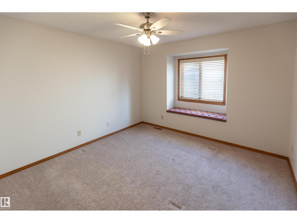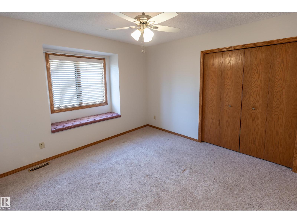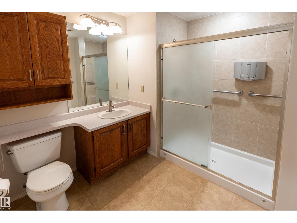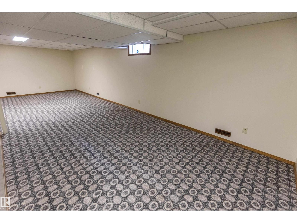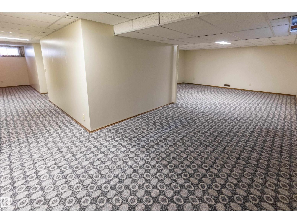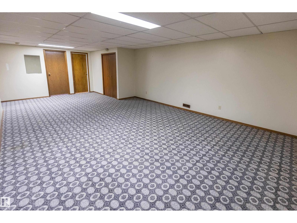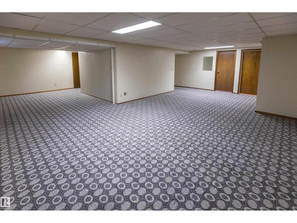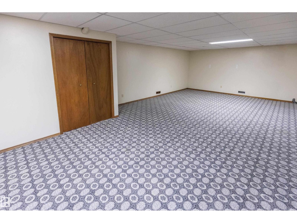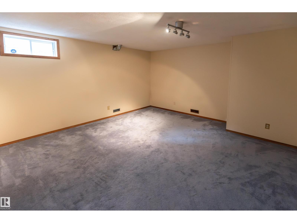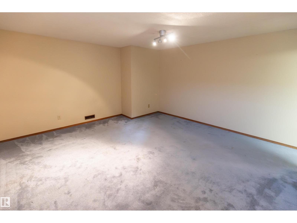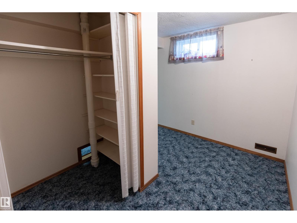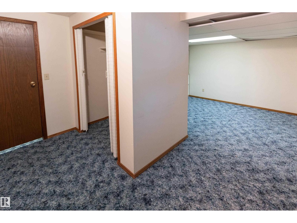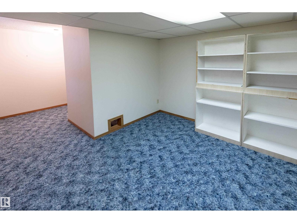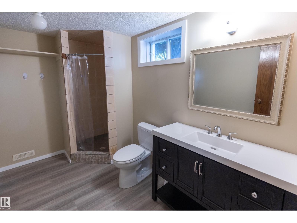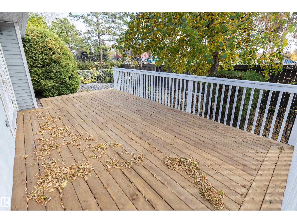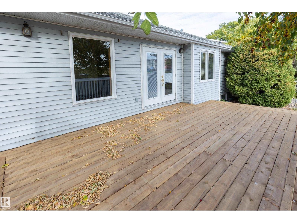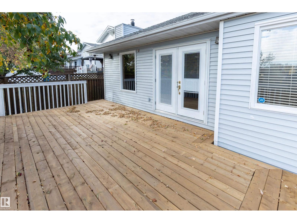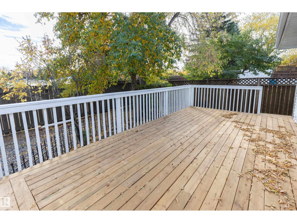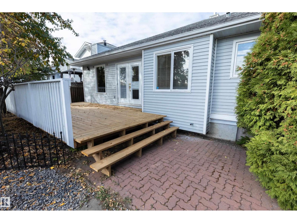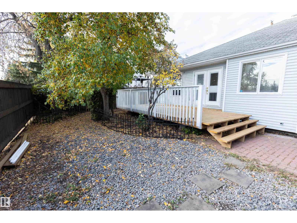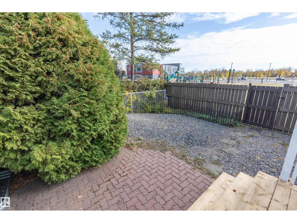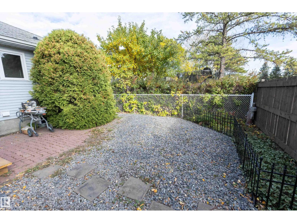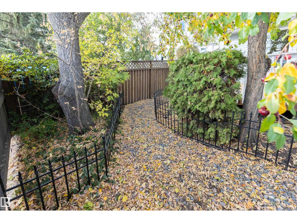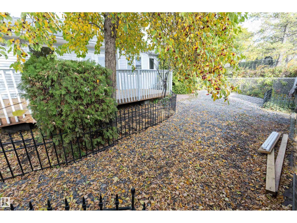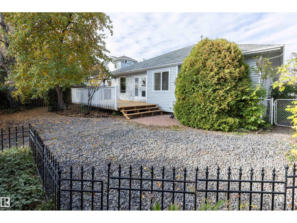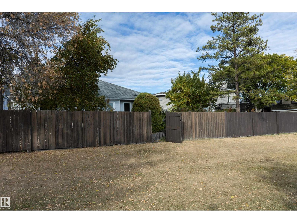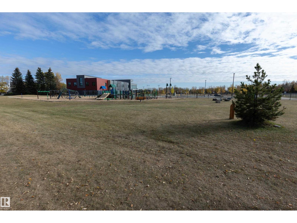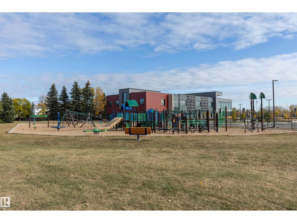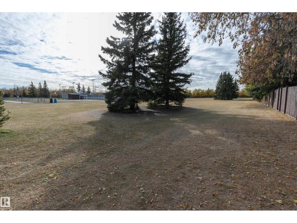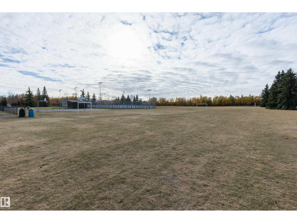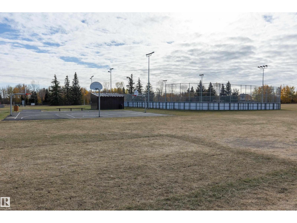5 Bedroom
3 Bathroom
1,836 ft2
Bungalow
Fireplace
Forced Air
$549,000
Welcome to this clean and spacious 1,860 sqft bungalow perfectly situated on a quiet crescent backing onto a park in desirable Heritage Hills - an ideal place to raise a family. The main floor features beautiful hardwood flooring throughout and a bright family room highlighted by a cozy gas fireplace. There is also a formal living room and dining room, offering additional space for gatherings and entertaining. The kitchen provides plenty of room for everyday living, while three main-floor bedrooms include a generous primary suite with a walk-in closet and a 4pc ensuite featuring a relaxing jacuzzi tub. The fully developed basement adds excellent living space with two additional bedrooms, a 3pc bathroom, and ample room for recreation or guests. Notable updates include a new deck (2025), an upgraded furnace (2024) and hot water tank. (id:63502)
Property Details
|
MLS® Number
|
E4461713 |
|
Property Type
|
Single Family |
|
Neigbourhood
|
Heritage Hills |
|
Amenities Near By
|
Park, Public Transit, Schools, Shopping |
|
Structure
|
Deck |
Building
|
Bathroom Total
|
3 |
|
Bedrooms Total
|
5 |
|
Appliances
|
Dishwasher, Dryer, Hood Fan, Microwave, Refrigerator, Stove, Washer |
|
Architectural Style
|
Bungalow |
|
Basement Development
|
Finished |
|
Basement Type
|
Full (finished) |
|
Constructed Date
|
1986 |
|
Construction Style Attachment
|
Detached |
|
Fireplace Fuel
|
Wood |
|
Fireplace Present
|
Yes |
|
Fireplace Type
|
Unknown |
|
Heating Type
|
Forced Air |
|
Stories Total
|
1 |
|
Size Interior
|
1,836 Ft2 |
|
Type
|
House |
Parking
Land
|
Acreage
|
No |
|
Fence Type
|
Fence |
|
Land Amenities
|
Park, Public Transit, Schools, Shopping |
Rooms
| Level |
Type |
Length |
Width |
Dimensions |
|
Basement |
Bedroom 4 |
4.54 m |
4.27 m |
4.54 m x 4.27 m |
|
Basement |
Bedroom 5 |
3.37 m |
5.36 m |
3.37 m x 5.36 m |
|
Main Level |
Living Room |
4.23 m |
3.46 m |
4.23 m x 3.46 m |
|
Main Level |
Dining Room |
3.41 m |
2.73 m |
3.41 m x 2.73 m |
|
Main Level |
Kitchen |
3.39 m |
3 m |
3.39 m x 3 m |
|
Main Level |
Family Room |
3.46 m |
5.59 m |
3.46 m x 5.59 m |
|
Main Level |
Primary Bedroom |
4.4 m |
3.42 m |
4.4 m x 3.42 m |
|
Main Level |
Bedroom 2 |
2.42 m |
3.41 m |
2.42 m x 3.41 m |
|
Main Level |
Bedroom 3 |
3.4 m |
3.42 m |
3.4 m x 3.42 m |

