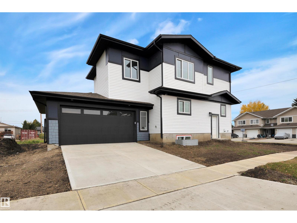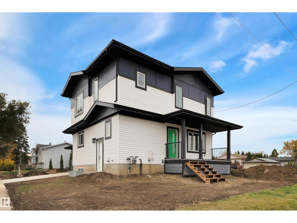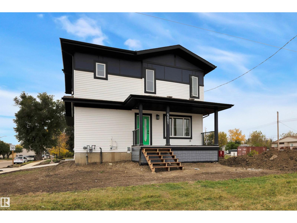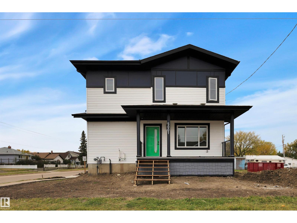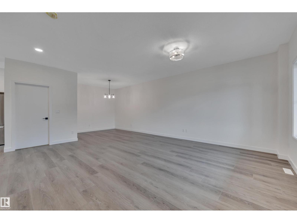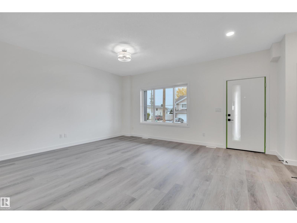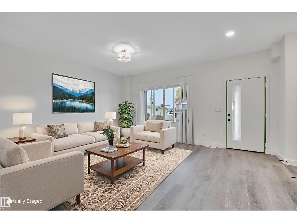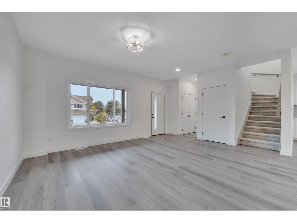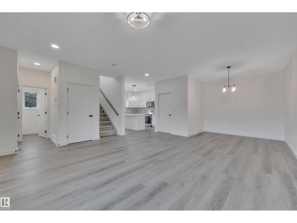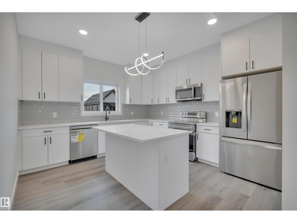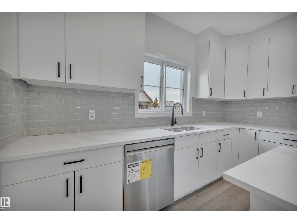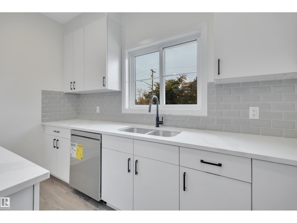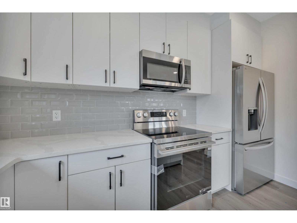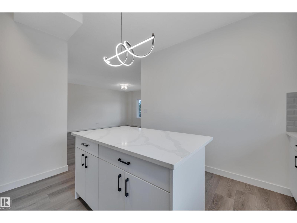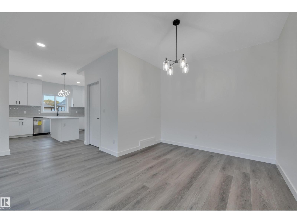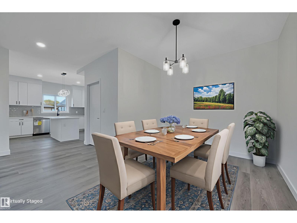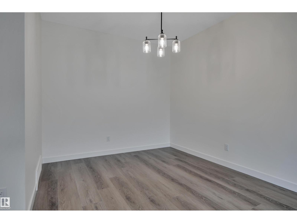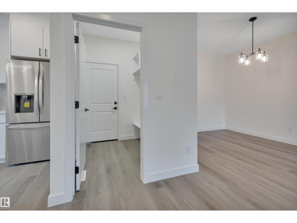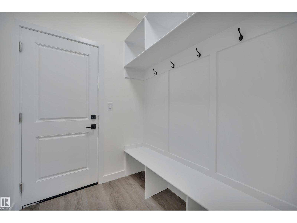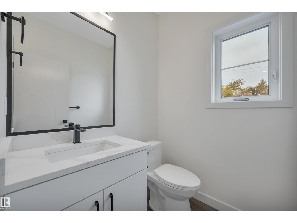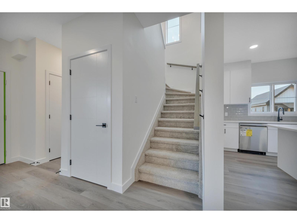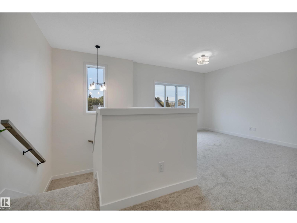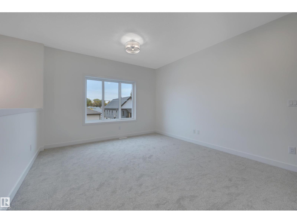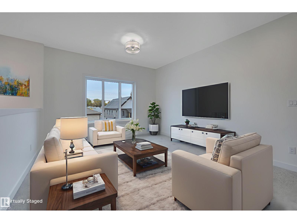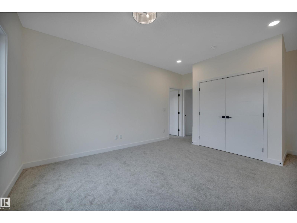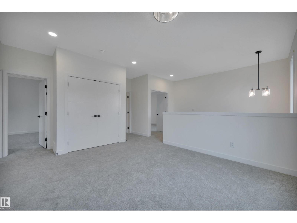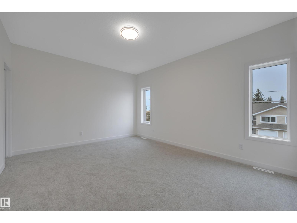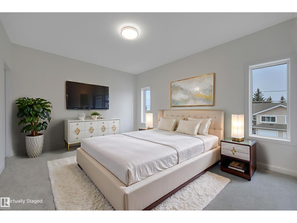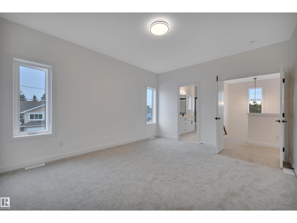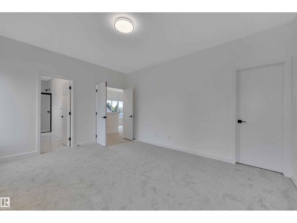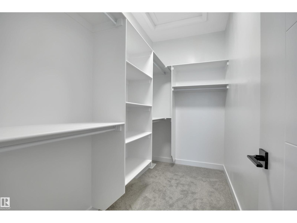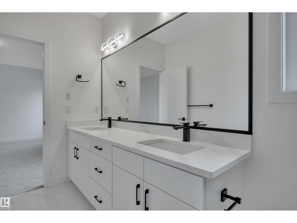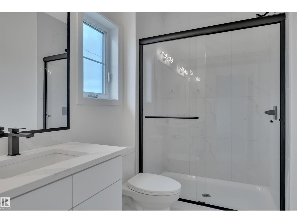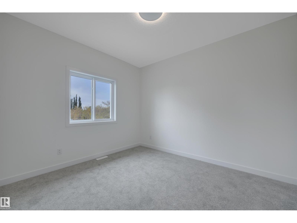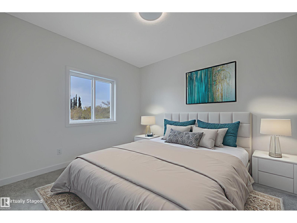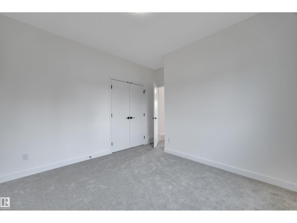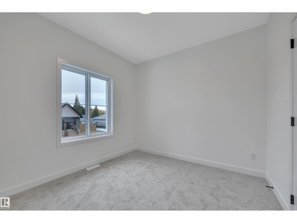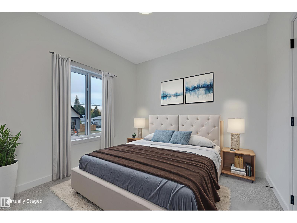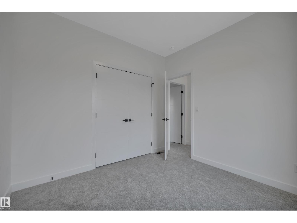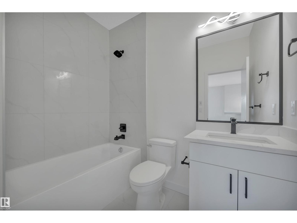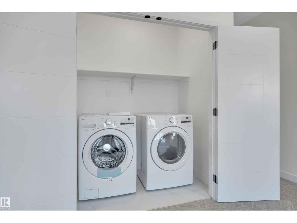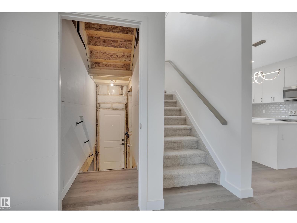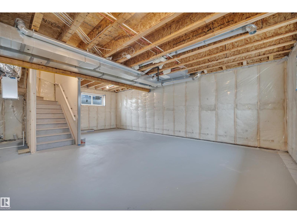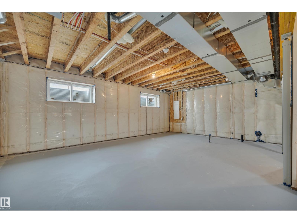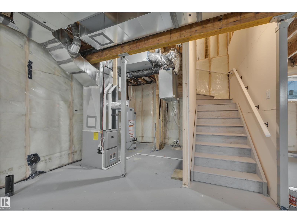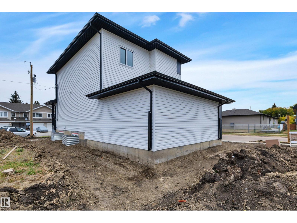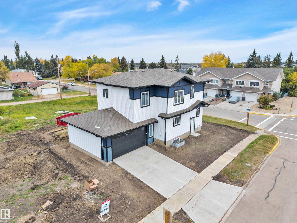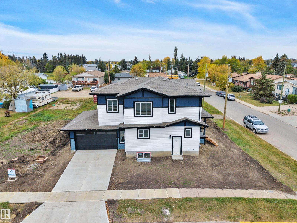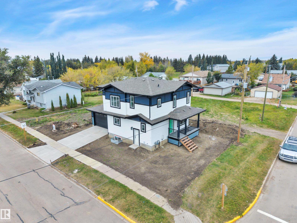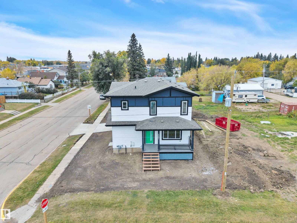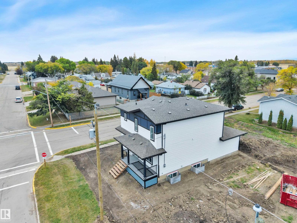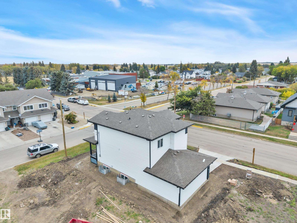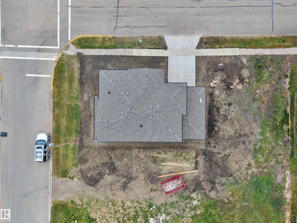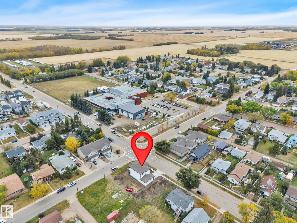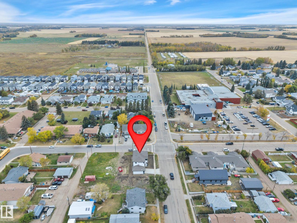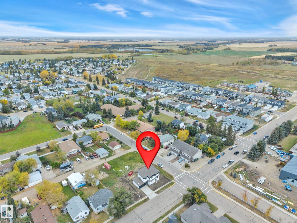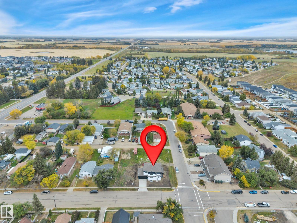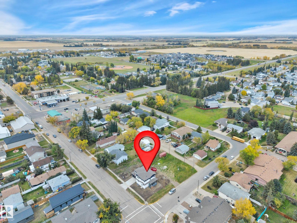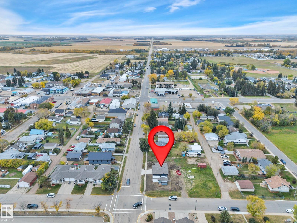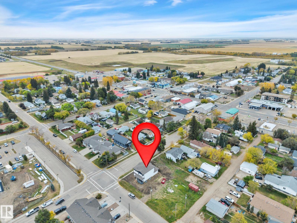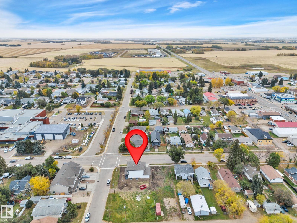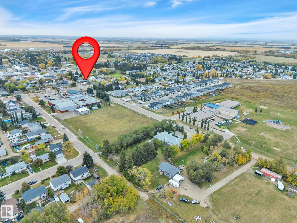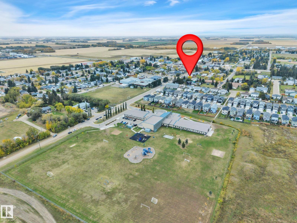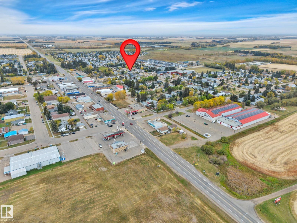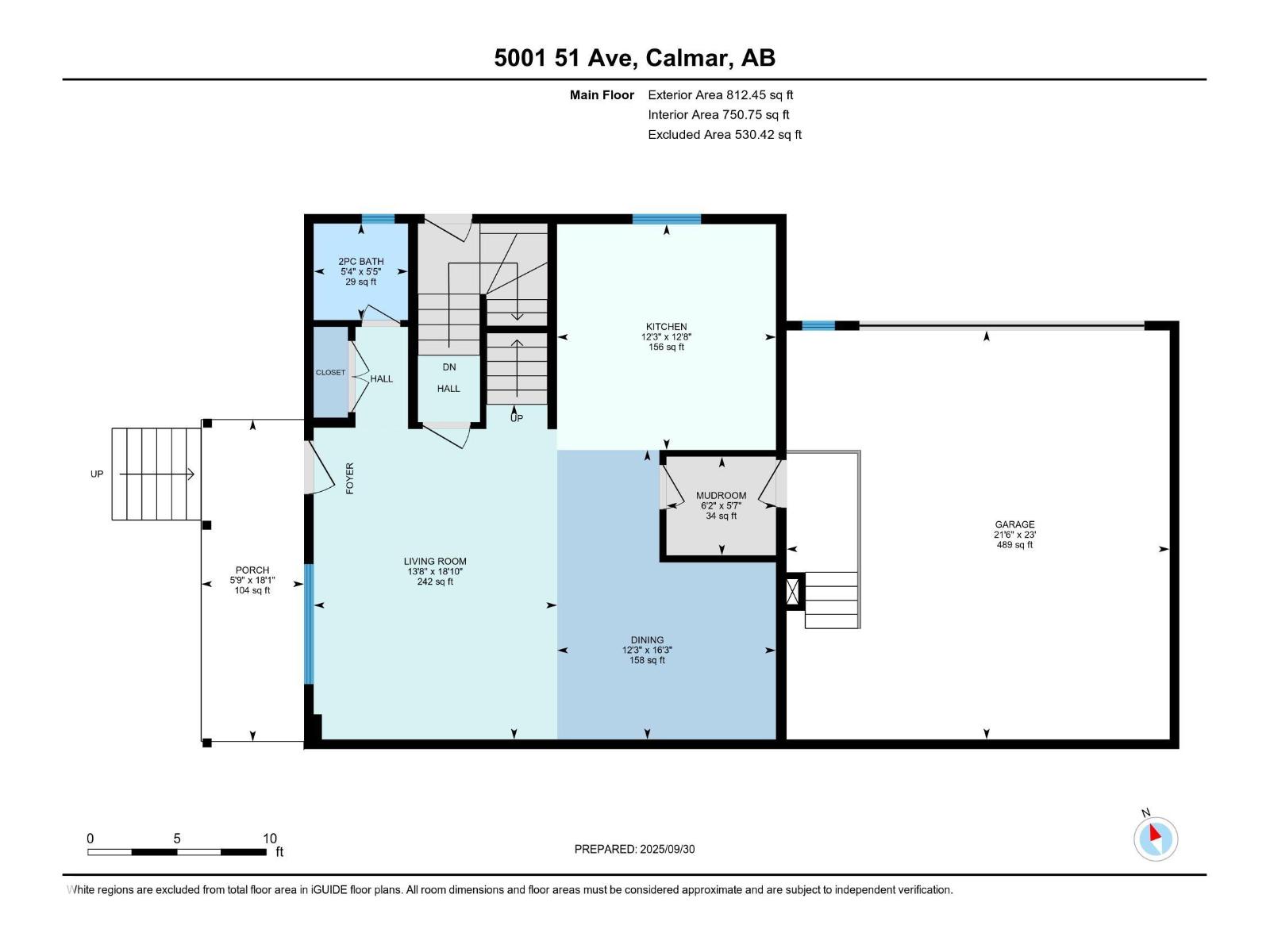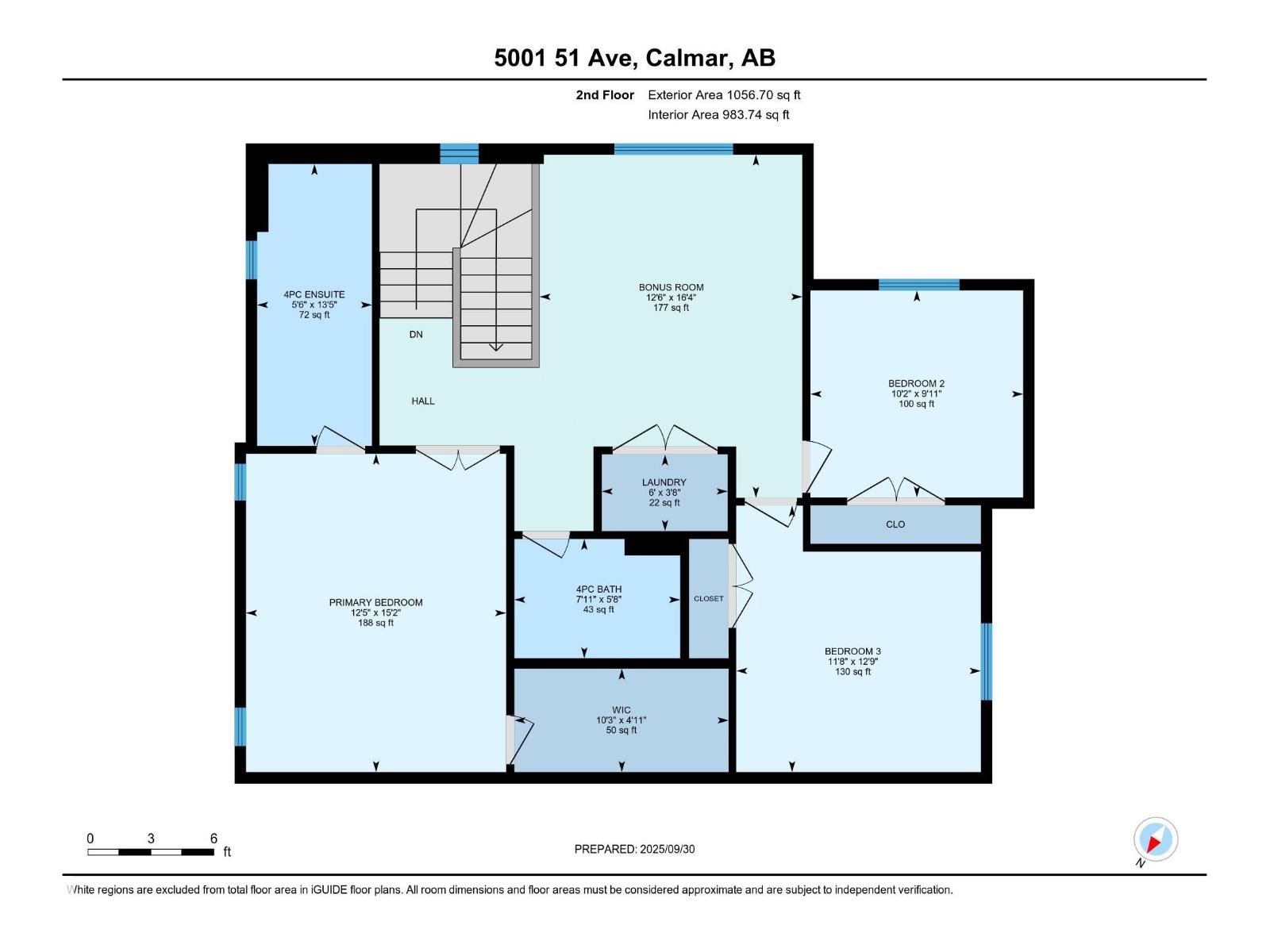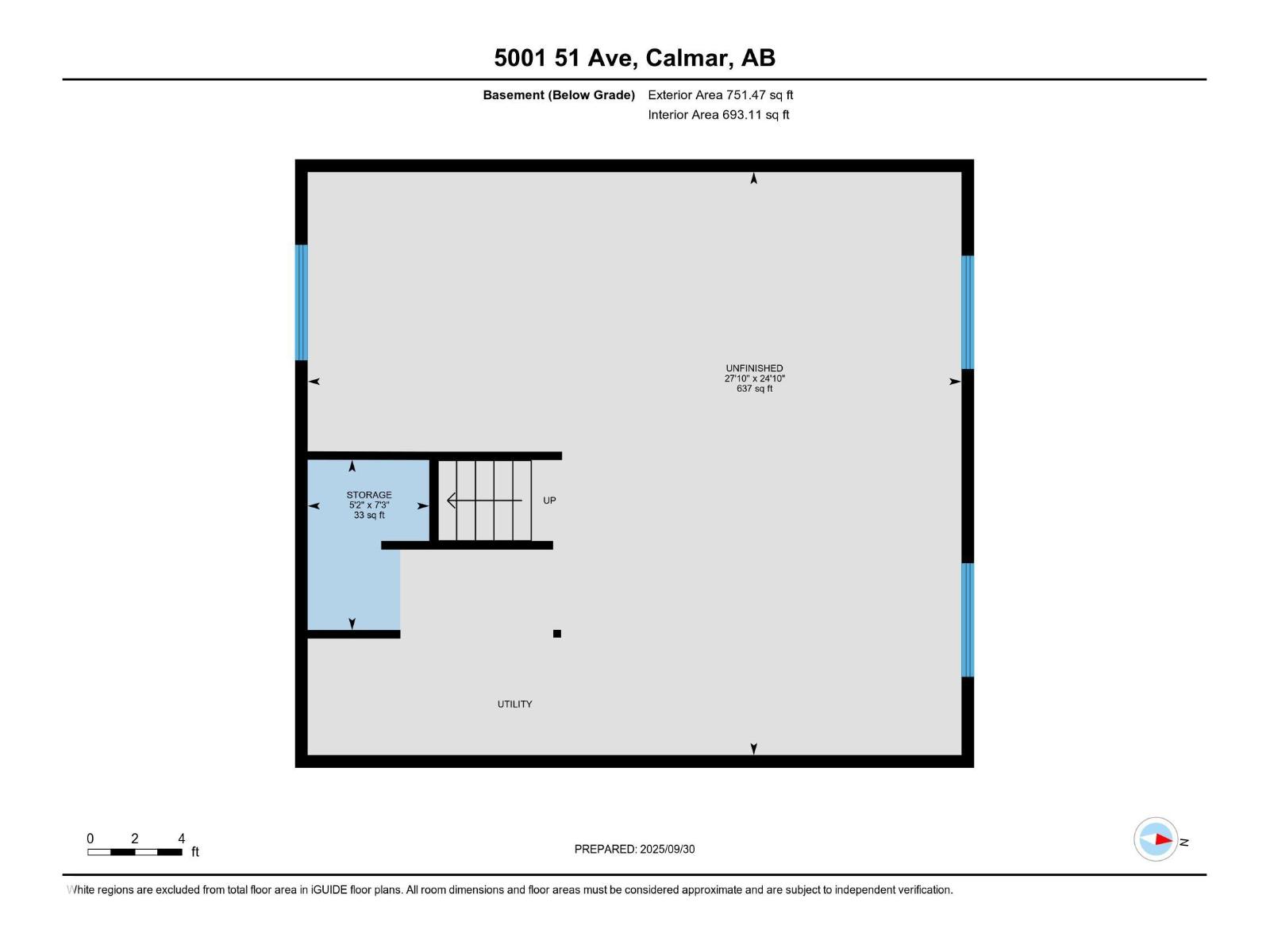3 Bedroom
3 Bathroom
1,869 ft2
Forced Air
$434,900
Step into modern comfort with this brand new 2025 two-story home in Calmar, ideally located on a corner lot right next to the high school. Offering 1,870 sq. ft. of living space, this home blends thoughtful design with stylish finishes, perfect for today’s family lifestyle. The main floor welcomes you with a bright, open layout. The kitchen features plenty of cupboard and counter space, designed to make both daily cooking and entertaining easy. The adjoining dining area flows into the living room, creating a warm and functional gathering space. A separate back mudroom entry adds convenience and helps keep everything organized. Upstairs, you’ll find three spacious bedrooms, including a comfortable primary suite, along with two full bathrooms and a convenient laundry area. The bonus room offers flexibility ideal as a playroom, office, or cozy movie lounge. With a double attached side garage, this home provides excellent curb appeal as well as plenty of parking and storage. (id:63502)
Property Details
|
MLS® Number
|
E4460152 |
|
Property Type
|
Single Family |
|
Neigbourhood
|
Calmar |
|
Amenities Near By
|
Airport, Schools, Shopping |
|
Features
|
Corner Site, No Animal Home, No Smoking Home |
|
Structure
|
Deck |
Building
|
Bathroom Total
|
3 |
|
Bedrooms Total
|
3 |
|
Appliances
|
Dishwasher, Hood Fan, Refrigerator, Stove, Washer, Dryer |
|
Basement Development
|
Unfinished |
|
Basement Type
|
Full (unfinished) |
|
Constructed Date
|
2025 |
|
Construction Style Attachment
|
Detached |
|
Half Bath Total
|
1 |
|
Heating Type
|
Forced Air |
|
Stories Total
|
2 |
|
Size Interior
|
1,869 Ft2 |
|
Type
|
House |
Parking
Land
|
Acreage
|
No |
|
Land Amenities
|
Airport, Schools, Shopping |
Rooms
| Level |
Type |
Length |
Width |
Dimensions |
|
Main Level |
Living Room |
|
4.17 m |
Measurements not available x 4.17 m |
|
Main Level |
Dining Room |
|
3.75 m |
Measurements not available x 3.75 m |
|
Main Level |
Kitchen |
|
3.75 m |
Measurements not available x 3.75 m |
|
Upper Level |
Primary Bedroom |
|
3.78 m |
Measurements not available x 3.78 m |
|
Upper Level |
Bedroom 2 |
|
3.09 m |
Measurements not available x 3.09 m |
|
Upper Level |
Bedroom 3 |
|
3.56 m |
Measurements not available x 3.56 m |
|
Upper Level |
Bonus Room |
|
3.82 m |
Measurements not available x 3.82 m |

