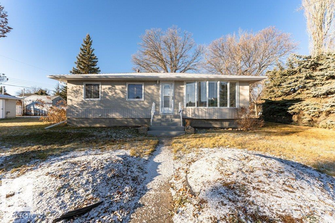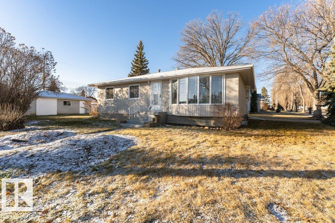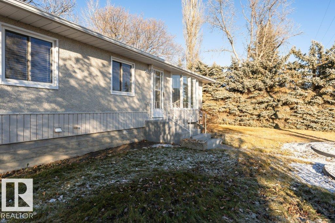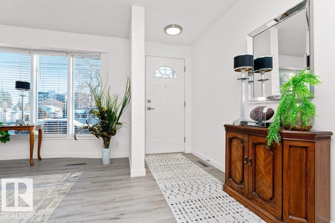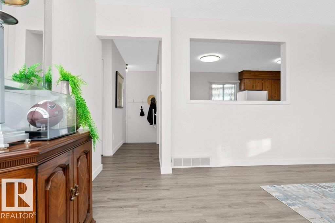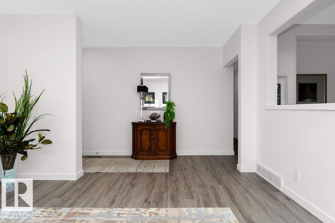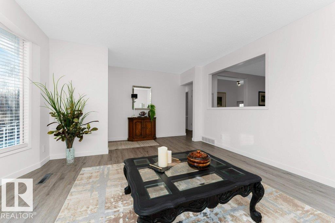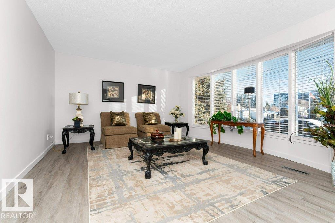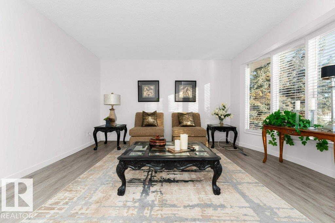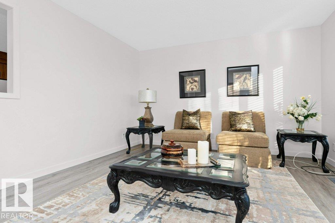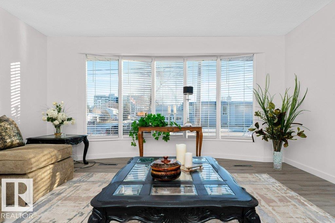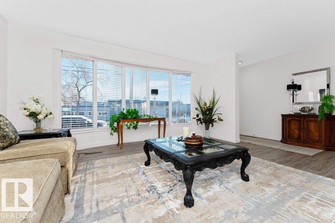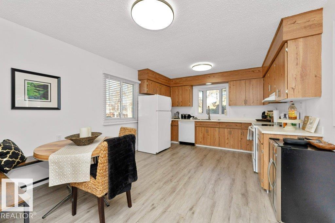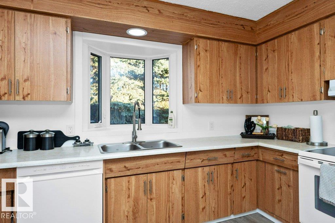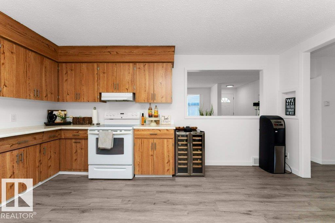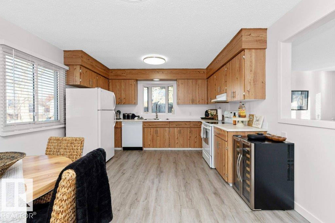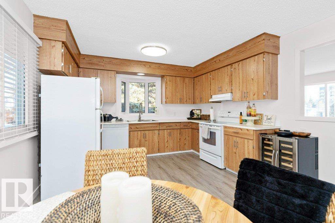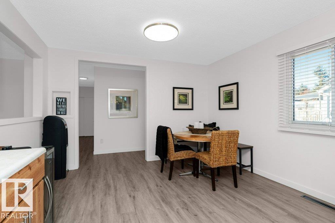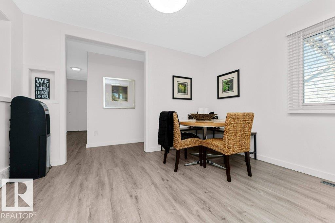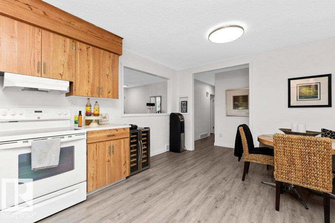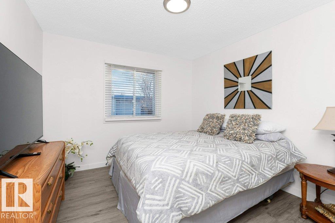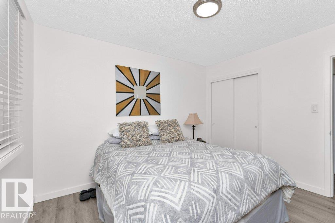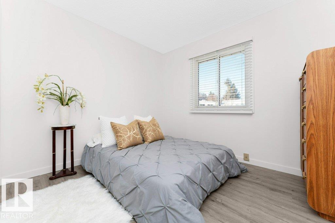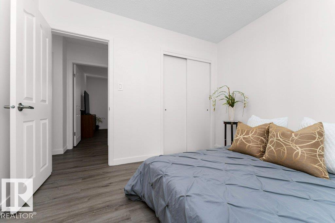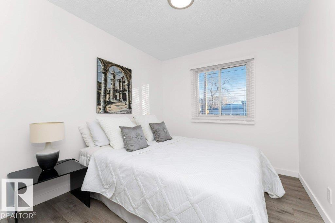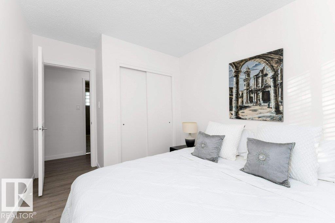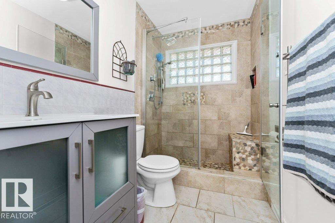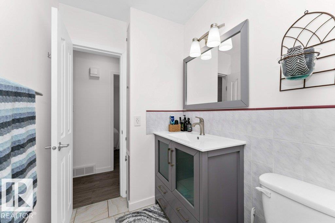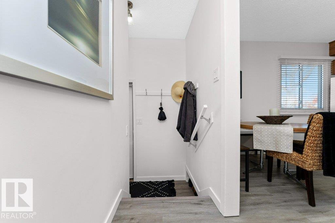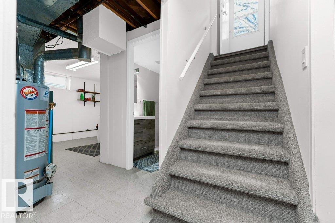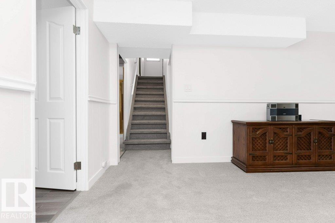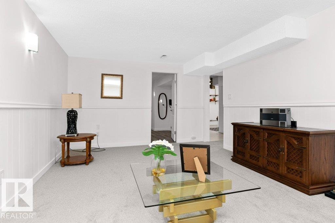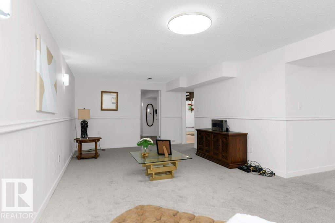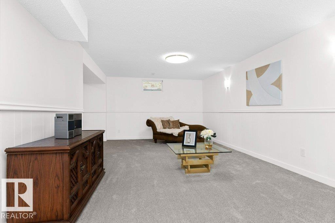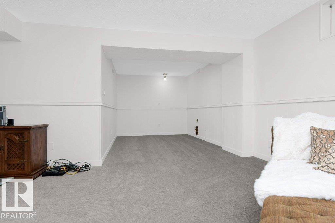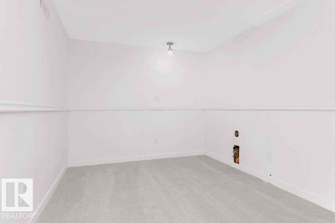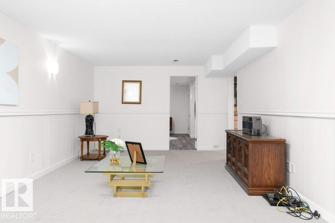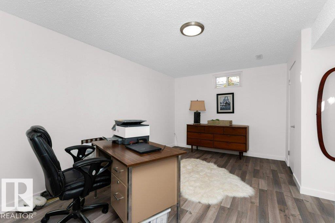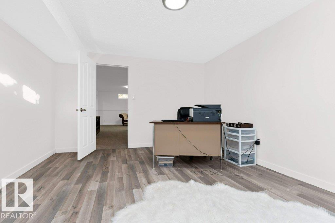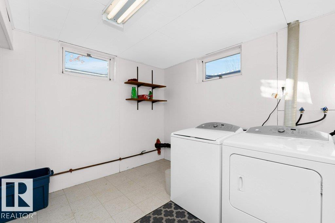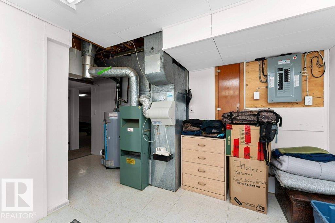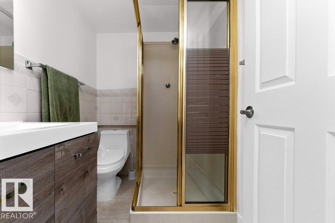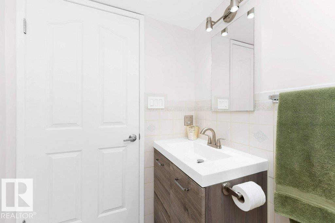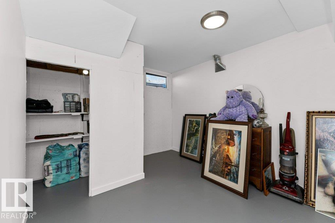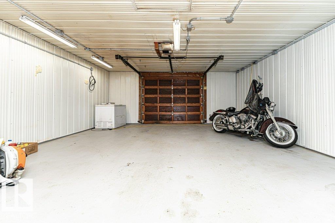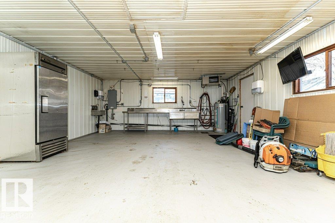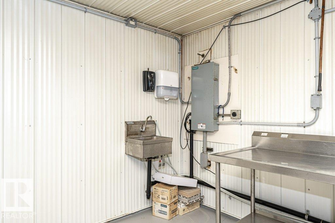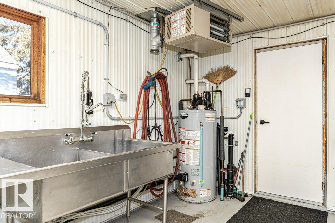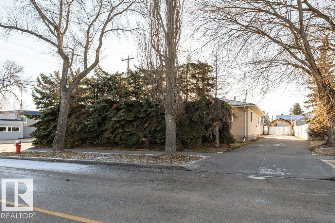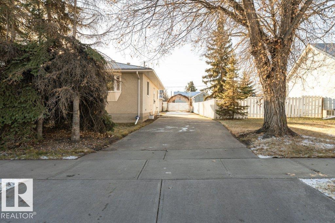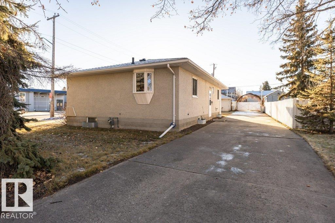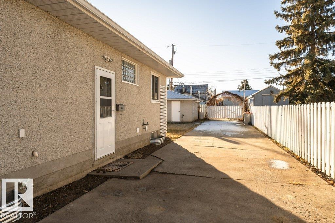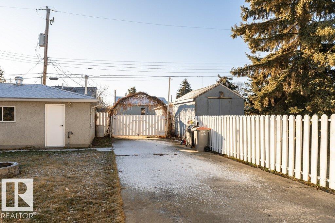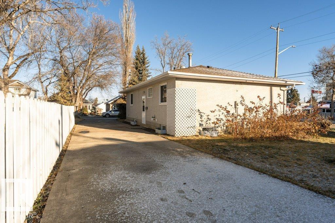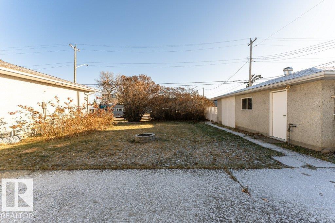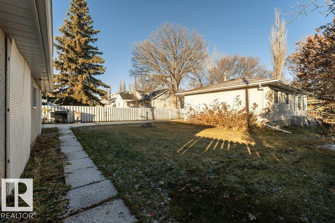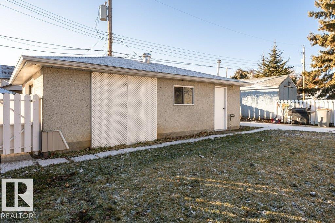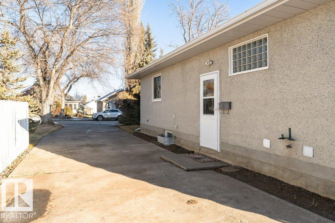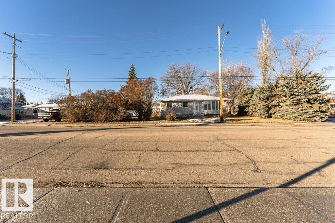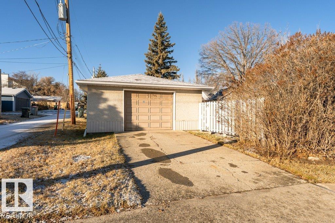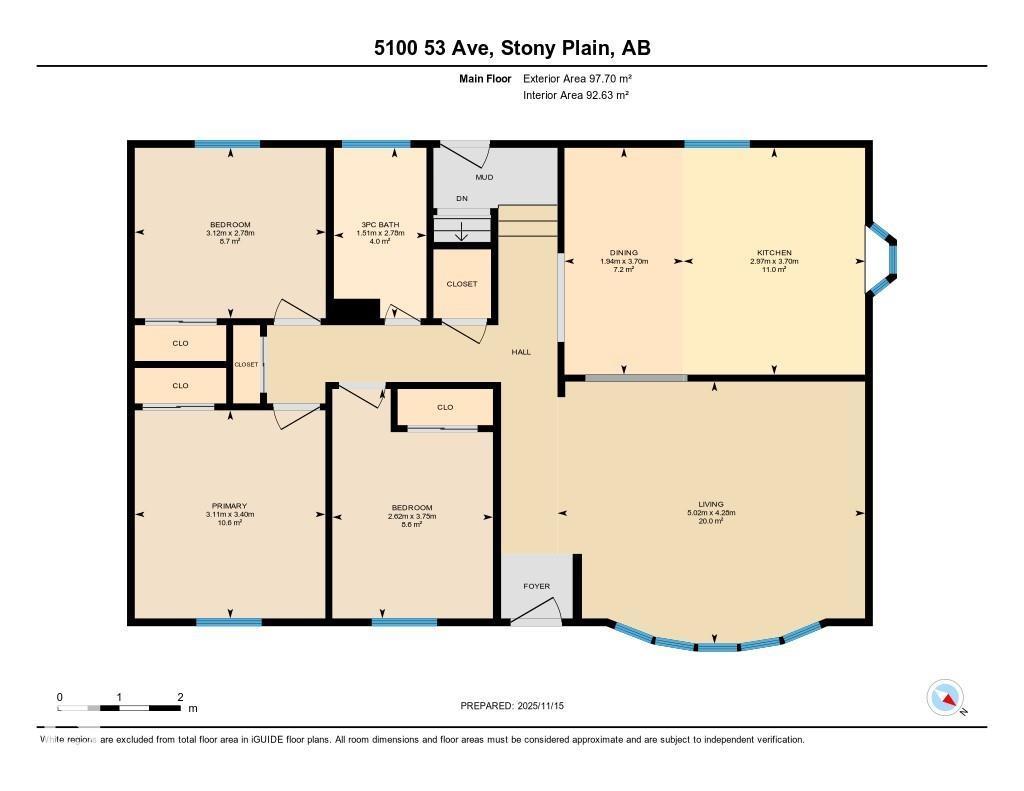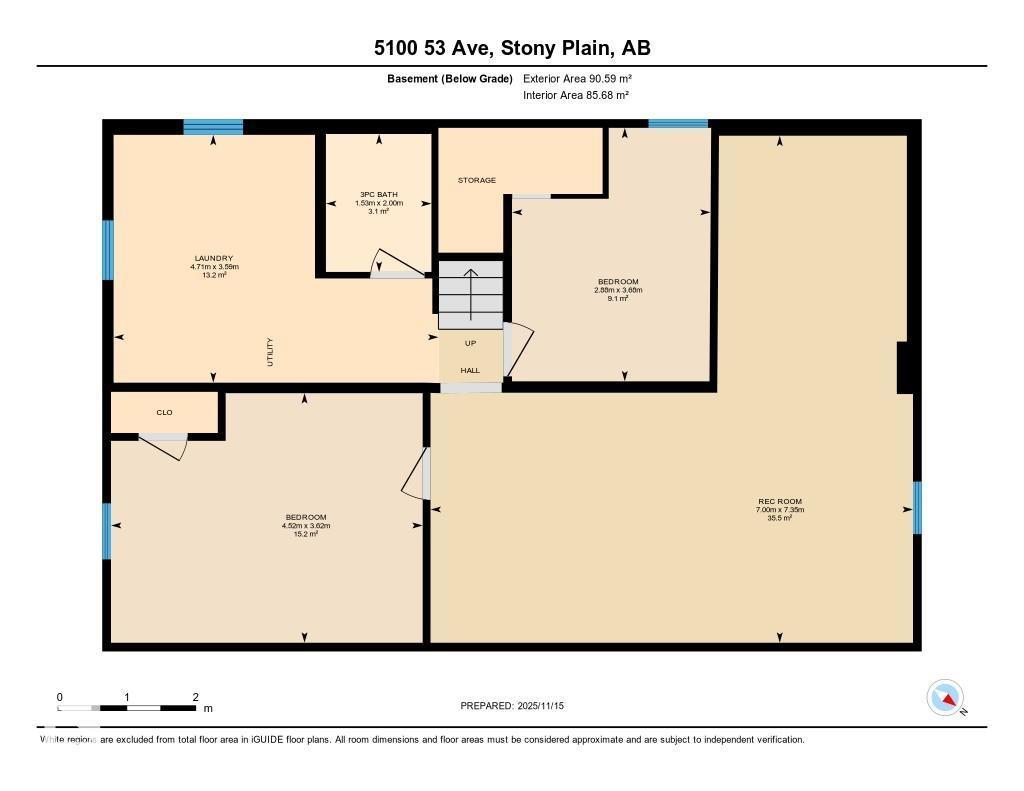4 Bedroom
2 Bathroom
997 ft2
Bungalow
Forced Air
$449,900
This fully renovated home in Old Stony Plain blends modern upgrades with small-town charm. Updated from top to bottom—roof, mechanical, electrical, lighting, flooring, & hot water tank—this home is truly move-in ready with over 1900 sq ft of developed living space. The flexible layout offers 4 bedrooms & a separate side entrance, providing excellent potential for a future suite or multigenerational living. Enjoy gorgeous vinyl plank flooring, cozy carpeting, & a bright, welcoming feel throughout. Parking is unbeatable with street parking, a long driveway, side parking, & RV space. The heated, fully plumbed detached garage is a dream workshop with 220V power & its own hot water tank. Nestled on a quiet, tree-lined street near mature parks & steps to downtown, you’re moments from cafés, shopping, the library, the new Rec Centre, outdoor pool, arena, ball diamonds, and more. Quick access to Hwy 16A & Yellowhead makes commuting easy, & families will appreciate nearby Westview School & SML Christian Academy. (id:63502)
Property Details
|
MLS® Number
|
E4466006 |
|
Property Type
|
Single Family |
|
Neigbourhood
|
Old Town_STPL |
|
Amenities Near By
|
Schools |
|
Features
|
Treed, Corner Site, No Smoking Home, Level |
|
Structure
|
Fire Pit |
Building
|
Bathroom Total
|
2 |
|
Bedrooms Total
|
4 |
|
Appliances
|
Dishwasher, Dryer, Garage Door Opener Remote(s), Garage Door Opener, Refrigerator, Stove, Washer, Window Coverings |
|
Architectural Style
|
Bungalow |
|
Basement Development
|
Finished |
|
Basement Type
|
Full (finished) |
|
Constructed Date
|
1961 |
|
Construction Style Attachment
|
Detached |
|
Fire Protection
|
Smoke Detectors |
|
Heating Type
|
Forced Air |
|
Stories Total
|
1 |
|
Size Interior
|
997 Ft2 |
|
Type
|
House |
Parking
Land
|
Acreage
|
No |
|
Land Amenities
|
Schools |
Rooms
| Level |
Type |
Length |
Width |
Dimensions |
|
Basement |
Bedroom 4 |
3.62 m |
4.52 m |
3.62 m x 4.52 m |
|
Main Level |
Living Room |
4.28 m |
5.02 m |
4.28 m x 5.02 m |
|
Main Level |
Kitchen |
3.7 m |
2.97 m |
3.7 m x 2.97 m |
|
Main Level |
Primary Bedroom |
3.4 m |
3.11 m |
3.4 m x 3.11 m |
|
Main Level |
Bedroom 2 |
2.78 m |
3.12 m |
2.78 m x 3.12 m |
|
Main Level |
Bedroom 3 |
3.75 m |
2.62 m |
3.75 m x 2.62 m |

