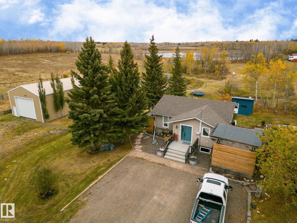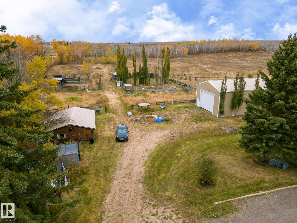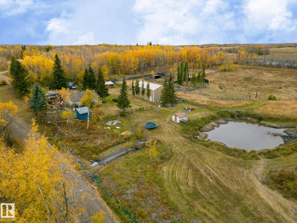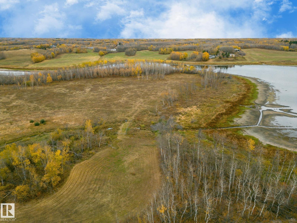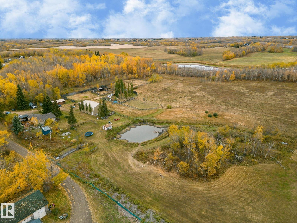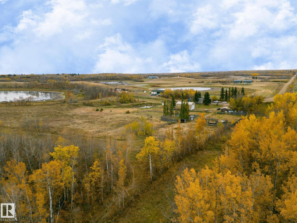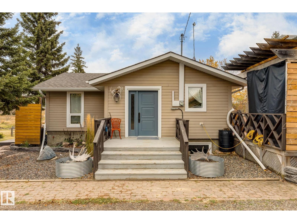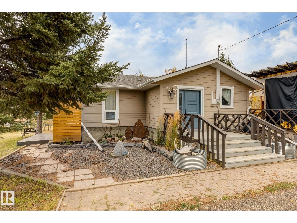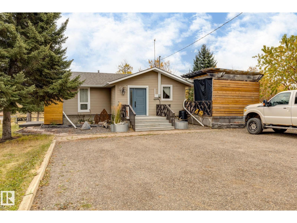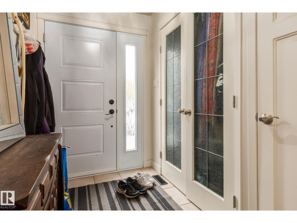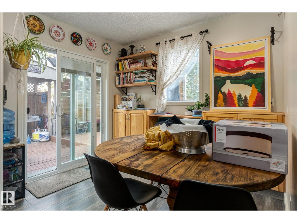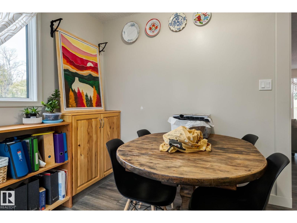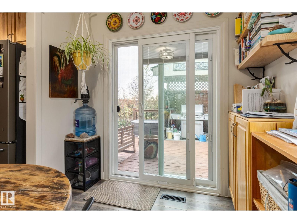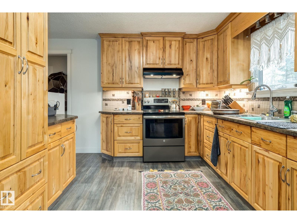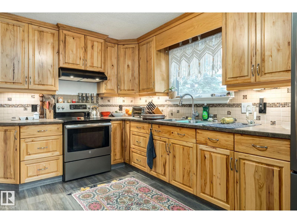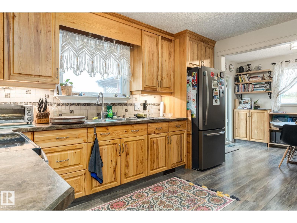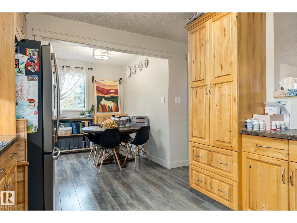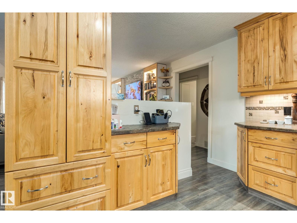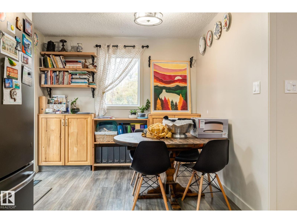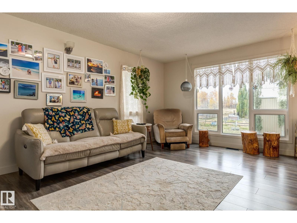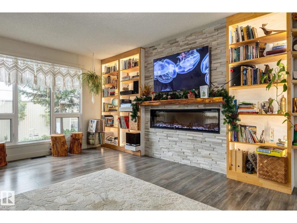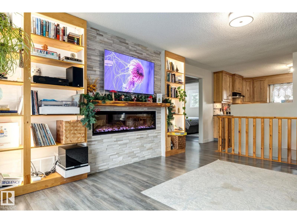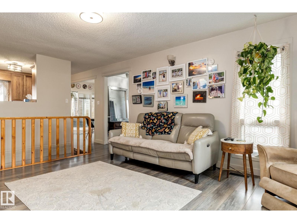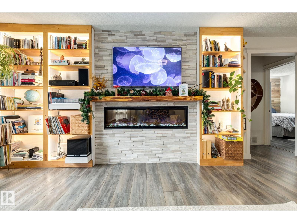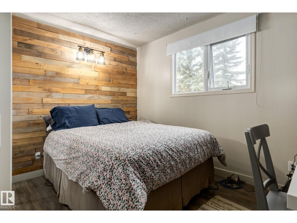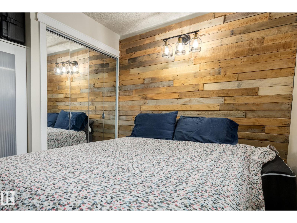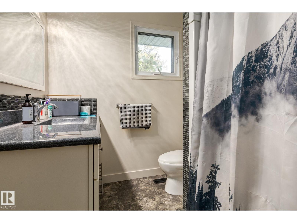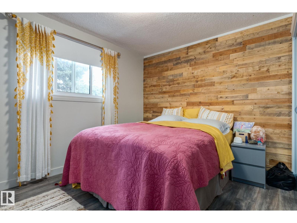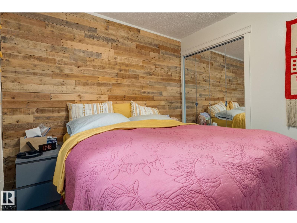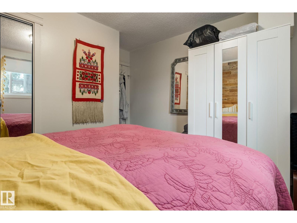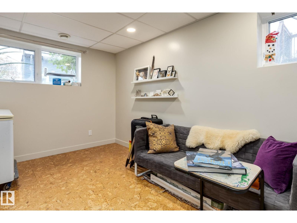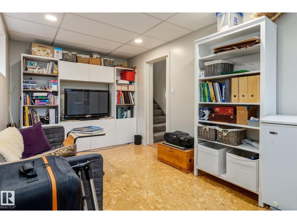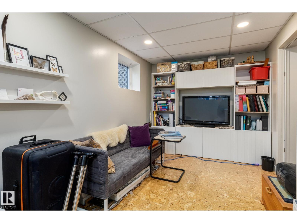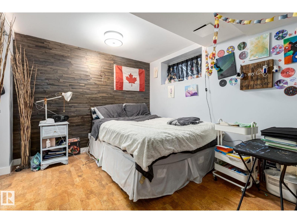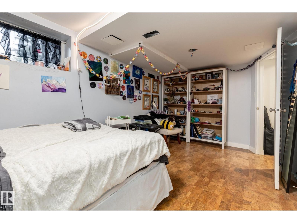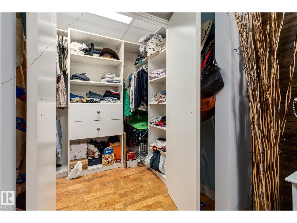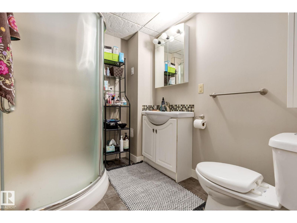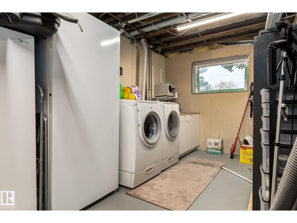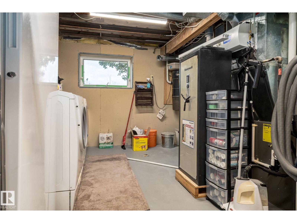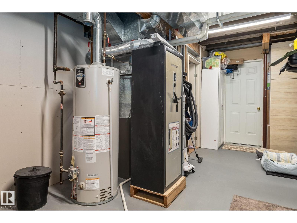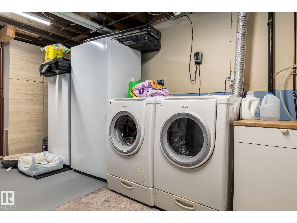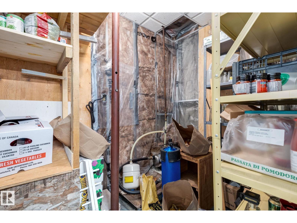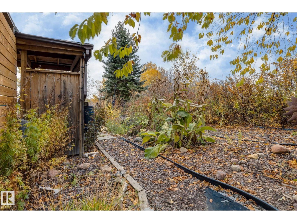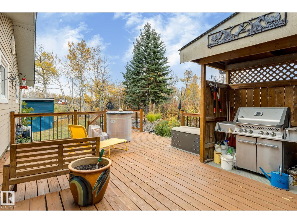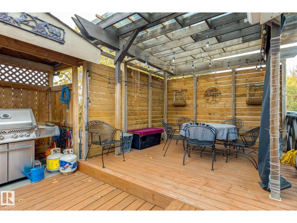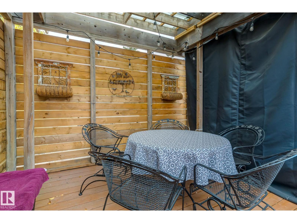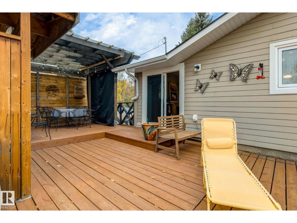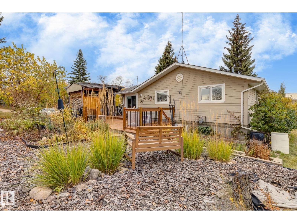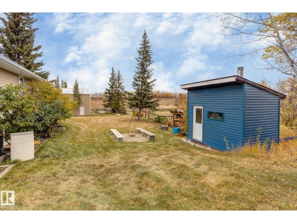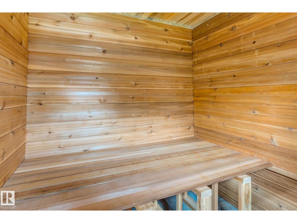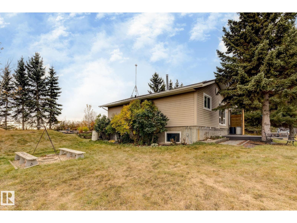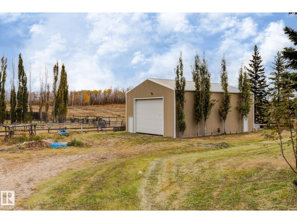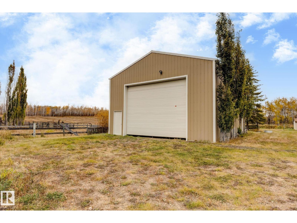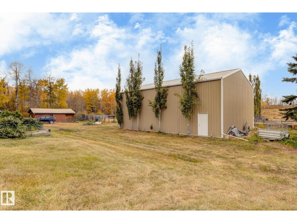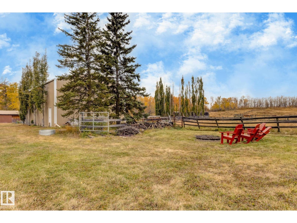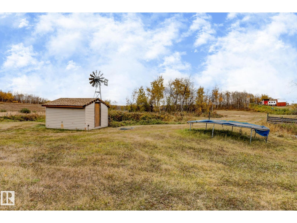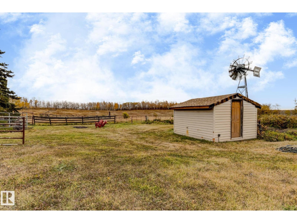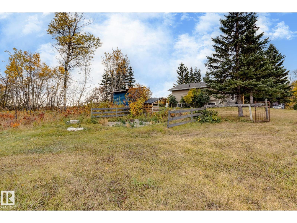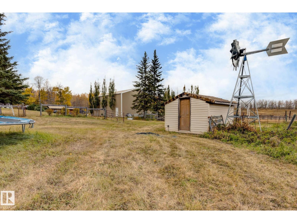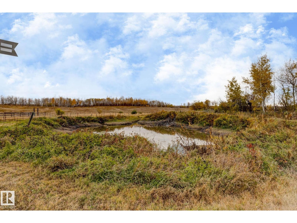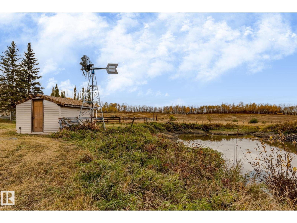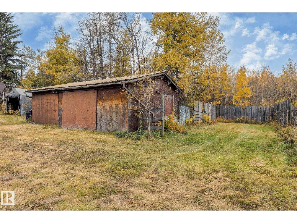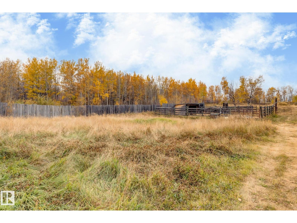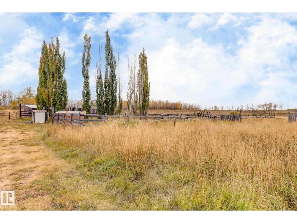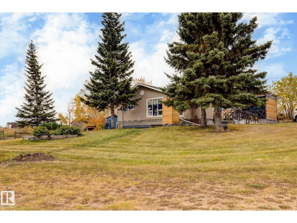4 Bedroom
2 Bathroom
924 ft2
Bungalow
Fireplace
Forced Air
Waterfront On Lake
Acreage
$650,000
Discover peaceful country living less than 30 min from Edmonton, on 17 acres surrounded by trees, water, wildlife, and natural beauty. This well-maintained 924 sq ft updated bungalow offers 4 bedrooms and 2 bathrooms, featuring comfortable living spaces and modern updates throughout. The property is fully set up for country life, including a Scandanavian style outdoor sauna, 30x48x16 shop – ideal for storage, vehicles, or projects, pump house with dependable water system, fully fenced with corral system for horses or livestock, and a private treed setting offering privacy and abundant wildlife. Perfect for those seeking space, tranquility, and functionality. Located just into Rural Beaver County, this acreage offers a blend of seclusion and practicality—ideal for a family, hobby farm, or retreat. Enjoy the quiet of the countryside with all the essentials already in place! (id:63502)
Property Details
|
MLS® Number
|
E4462128 |
|
Property Type
|
Single Family |
|
Amenities Near By
|
Park, Golf Course |
|
Community Features
|
Lake Privileges |
|
Features
|
Private Setting, Treed, No Animal Home, No Smoking Home, Recreational |
|
Structure
|
Deck, Fire Pit |
|
Water Front Type
|
Waterfront On Lake |
Building
|
Bathroom Total
|
2 |
|
Bedrooms Total
|
4 |
|
Appliances
|
Dryer, Hood Fan, Refrigerator, Stove, Central Vacuum, Washer, Window Coverings |
|
Architectural Style
|
Bungalow |
|
Basement Development
|
Finished |
|
Basement Features
|
Low |
|
Basement Type
|
Full (finished) |
|
Constructed Date
|
1978 |
|
Construction Style Attachment
|
Detached |
|
Fireplace Fuel
|
Electric |
|
Fireplace Present
|
Yes |
|
Fireplace Type
|
Unknown |
|
Heating Type
|
Forced Air |
|
Stories Total
|
1 |
|
Size Interior
|
924 Ft2 |
|
Type
|
House |
Land
|
Acreage
|
Yes |
|
Fence Type
|
Fence |
|
Land Amenities
|
Park, Golf Course |
|
Size Irregular
|
17 |
|
Size Total
|
17 Ac |
|
Size Total Text
|
17 Ac |
|
Surface Water
|
Ponds |
Rooms
| Level |
Type |
Length |
Width |
Dimensions |
|
Lower Level |
Bedroom 3 |
|
|
9'4 x 15'8 |
|
Lower Level |
Bedroom 4 |
|
|
15'8 x 8'8 |
|
Lower Level |
Utility Room |
|
|
18' x 12' |
|
Lower Level |
Storage |
|
|
5'6 x 8'9 |
|
Main Level |
Living Room |
|
|
19'7 x 13'4 |
|
Main Level |
Dining Room |
|
|
9'5 x 7'8 |
|
Main Level |
Kitchen |
|
|
9'11 x 13'4 |
|
Main Level |
Primary Bedroom |
|
|
11'8 x 11'7 |
|
Main Level |
Bedroom 2 |
|
|
10'2 x 11'7 |

