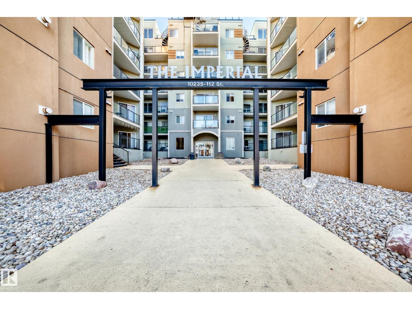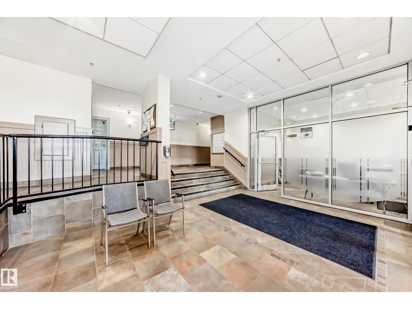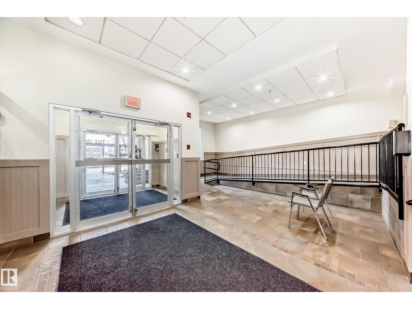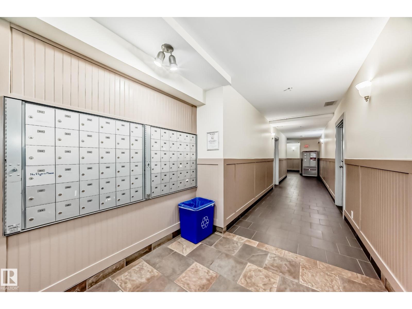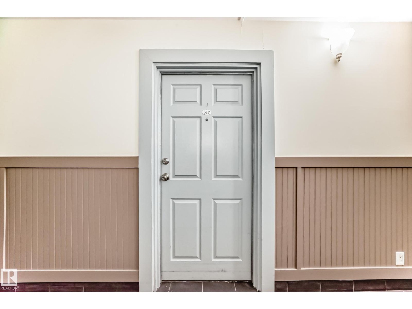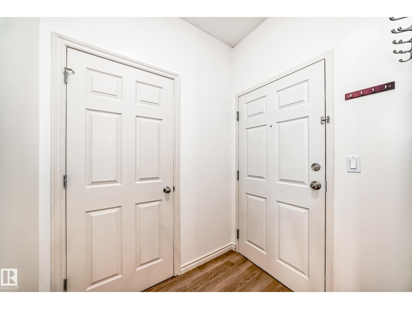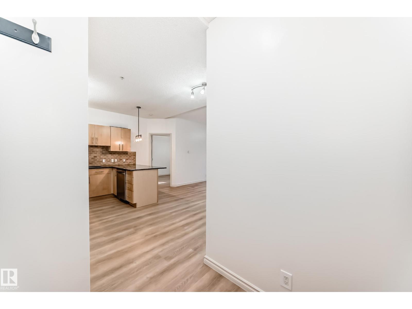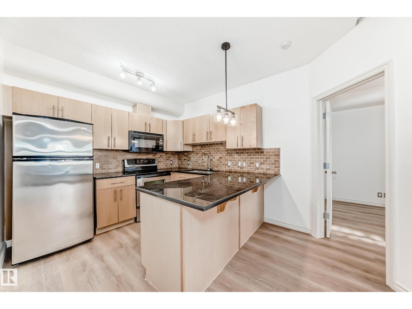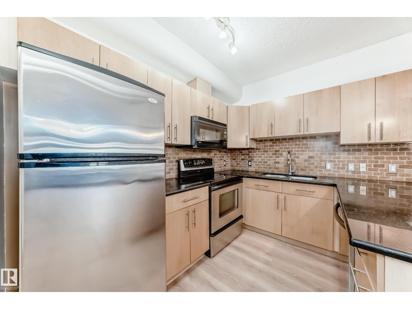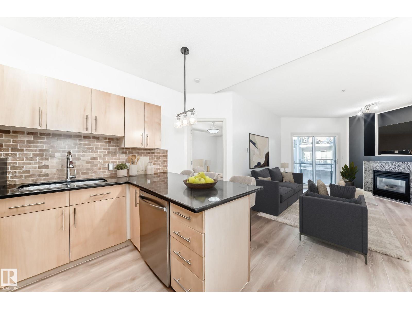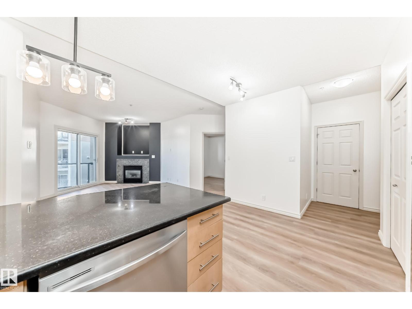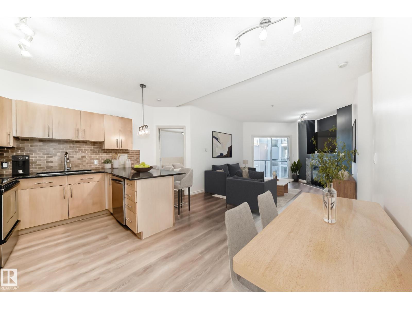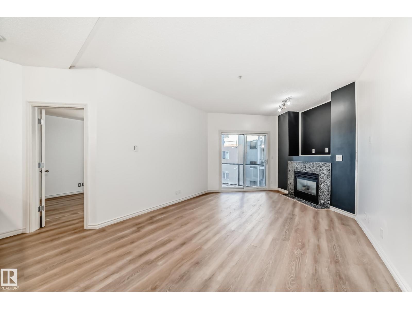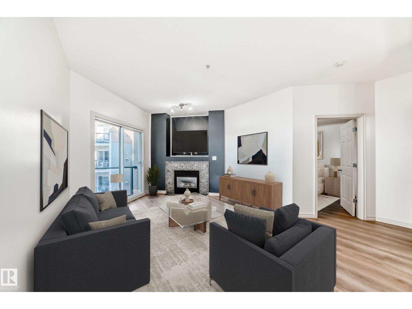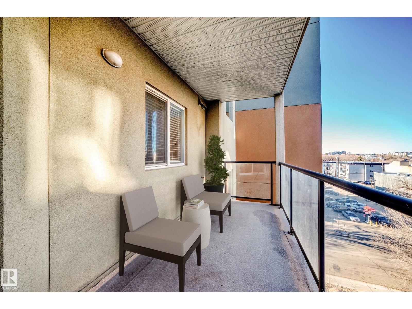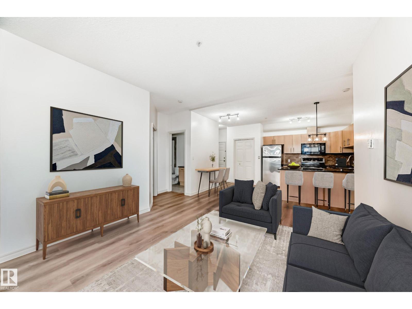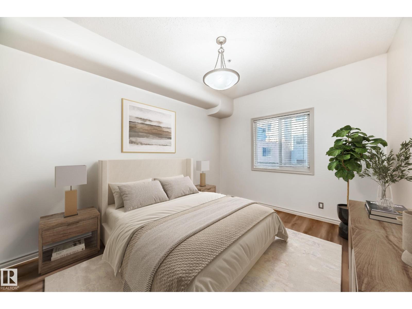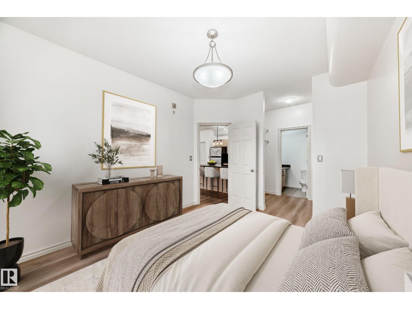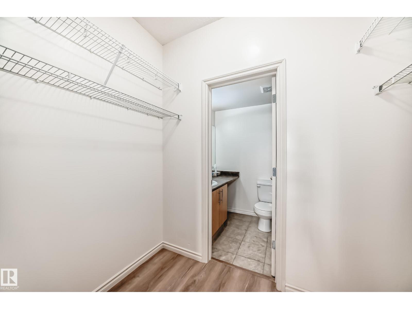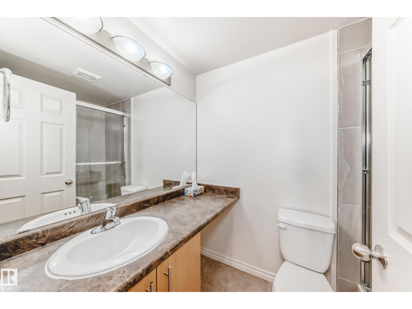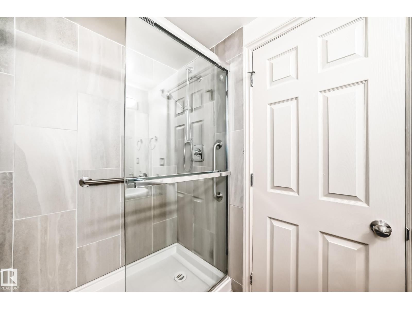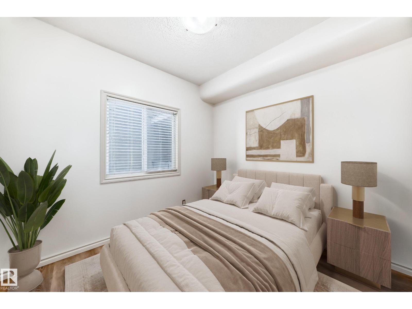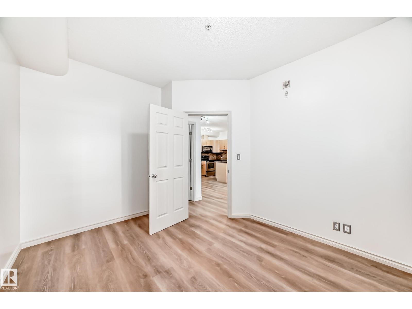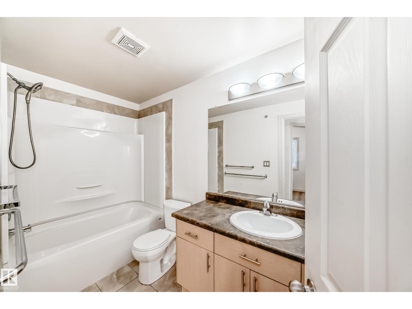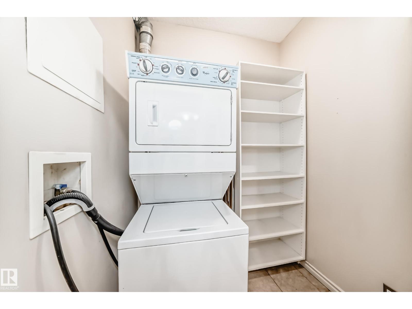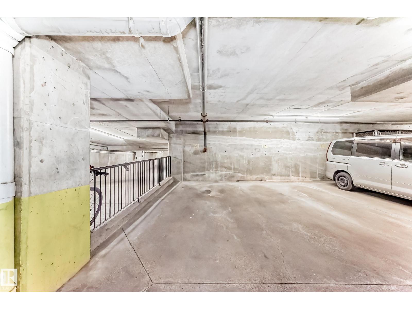#517 10235 112 St Nw Edmonton, Alberta T5K 1M7
2 Bedroom
2 Bathroom
812 ft2
Fireplace
In Floor Heating
$239,900Maintenance, Exterior Maintenance, Heat, Insurance, Common Area Maintenance, Landscaping, Other, See Remarks, Property Management, Water
$569.39 Monthly
Maintenance, Exterior Maintenance, Heat, Insurance, Common Area Maintenance, Landscaping, Other, See Remarks, Property Management, Water
$569.39 MonthlyNewly renovated, this spacious, pet friendly 2 bedroom 2 bathroom unit is perfect for anyone wanting to live downtown. Convenient commutting access to both 104 and Jasper Ave as well as walking distance to all of downtowns amazing amenities. The unit has been refreshly painted, has all new vinyl plank flooring and the en-suite has been renovated with a walkin shower. Unit also somes with a stacked washer/dryer and 1 titled underground stall. Virtual staging has been used in presentation. (id:63502)
Property Details
| MLS® Number | E4466427 |
| Property Type | Single Family |
| Neigbourhood | Wîhkwêntôwin |
| Amenities Near By | Public Transit, Schools, Shopping |
| Features | No Animal Home, No Smoking Home |
| Parking Space Total | 1 |
| Structure | Patio(s) |
Building
| Bathroom Total | 2 |
| Bedrooms Total | 2 |
| Amenities | Vinyl Windows |
| Appliances | Dishwasher, Garage Door Opener Remote(s), Microwave Range Hood Combo, Refrigerator, Washer/dryer Stack-up, Stove |
| Basement Type | None |
| Constructed Date | 2007 |
| Fire Protection | Sprinkler System-fire |
| Fireplace Fuel | Gas |
| Fireplace Present | Yes |
| Fireplace Type | Corner |
| Heating Type | In Floor Heating |
| Size Interior | 812 Ft2 |
| Type | Apartment |
Parking
| Heated Garage | |
| Underground |
Land
| Acreage | No |
| Land Amenities | Public Transit, Schools, Shopping |
| Size Irregular | 25.07 |
| Size Total | 25.07 M2 |
| Size Total Text | 25.07 M2 |
Rooms
| Level | Type | Length | Width | Dimensions |
|---|---|---|---|---|
| Main Level | Living Room | 6.43 m | 3.64 m | 6.43 m x 3.64 m |
| Main Level | Dining Room | 2.93 m | 2.43 m | 2.93 m x 2.43 m |
| Main Level | Kitchen | 2.76 m | 3 m | 2.76 m x 3 m |
| Main Level | Primary Bedroom | 3.87 m | 3.15 m | 3.87 m x 3.15 m |
| Main Level | Bedroom 2 | 3.51 m | 3.09 m | 3.51 m x 3.09 m |
| Main Level | Laundry Room | 1.78 m | 1.44 m | 1.78 m x 1.44 m |
Contact Us
Contact us for more information

