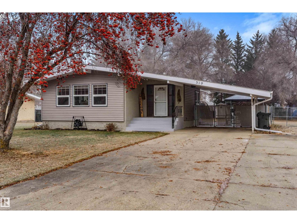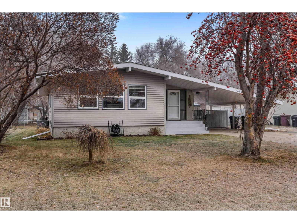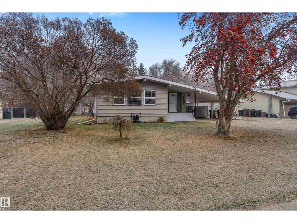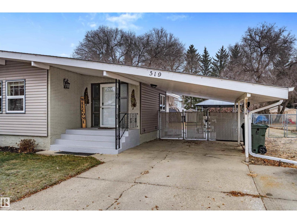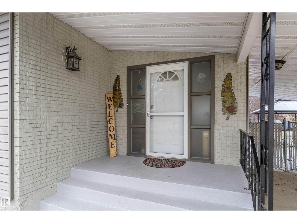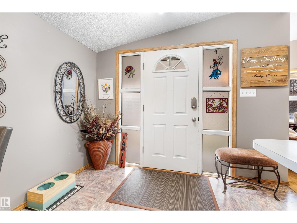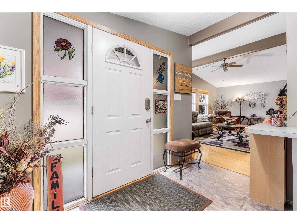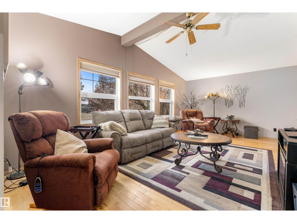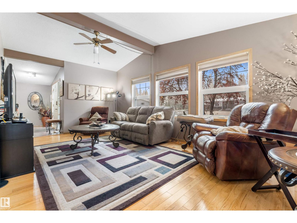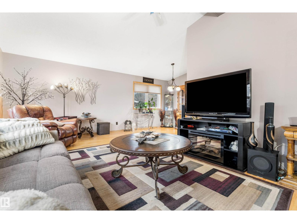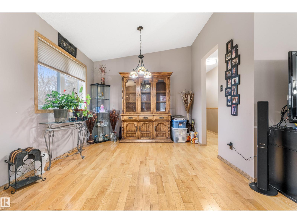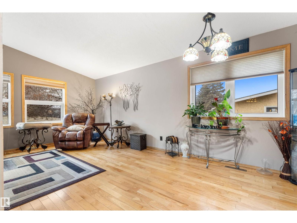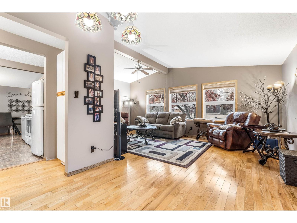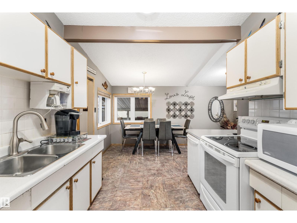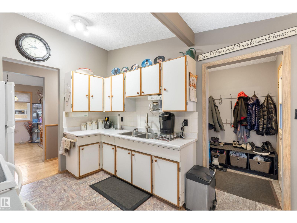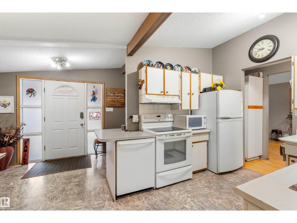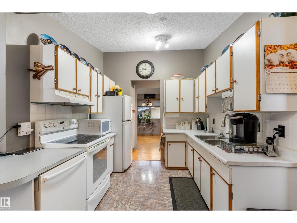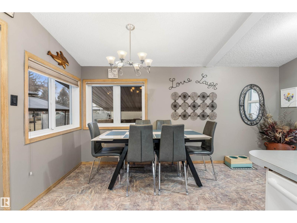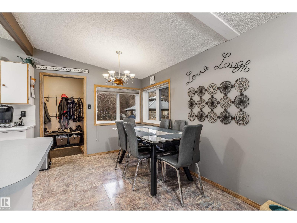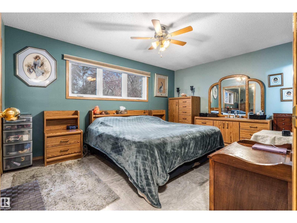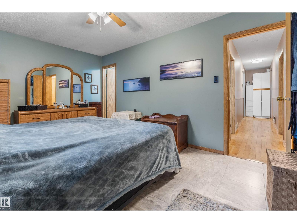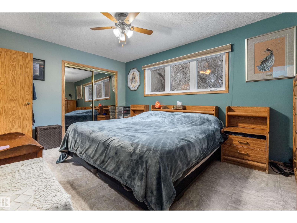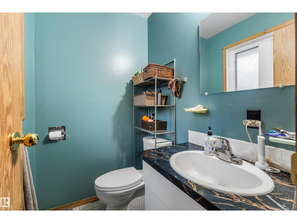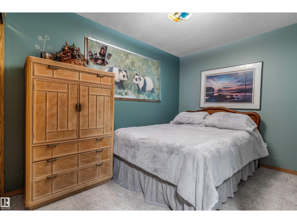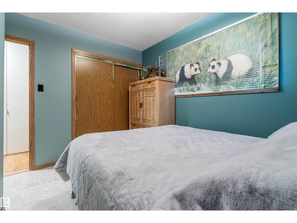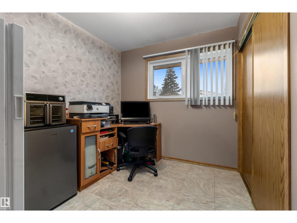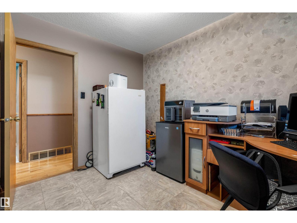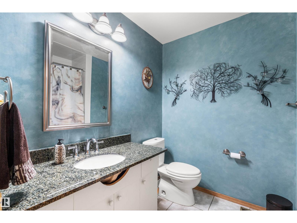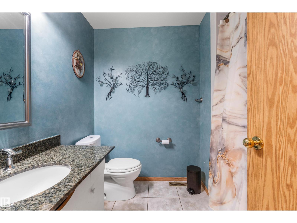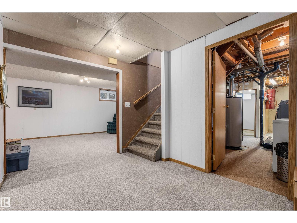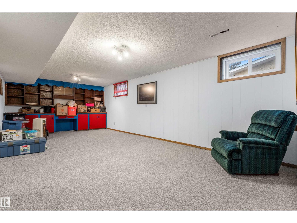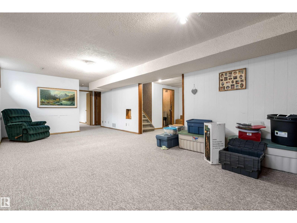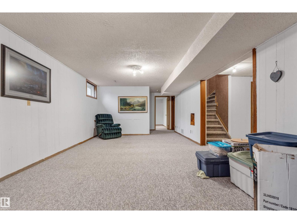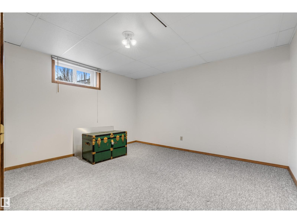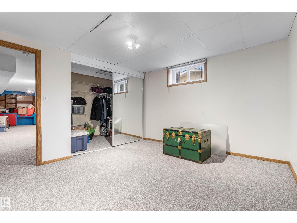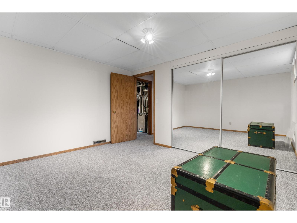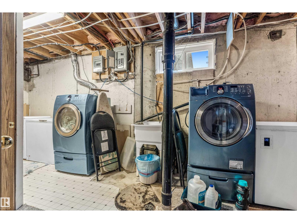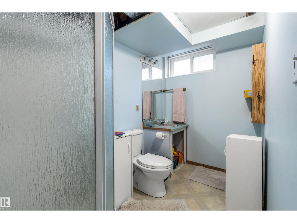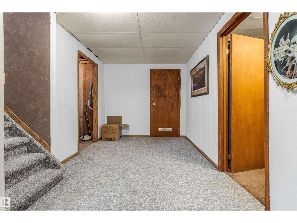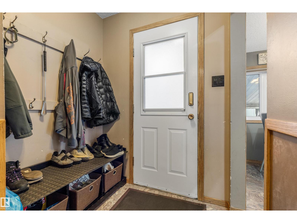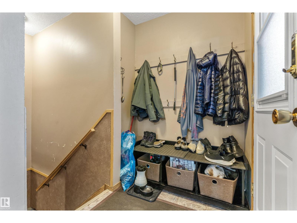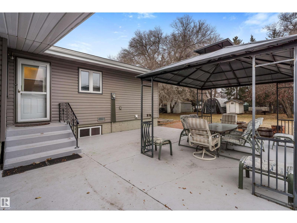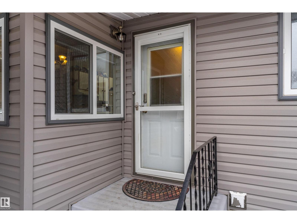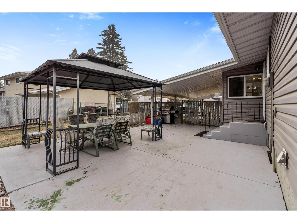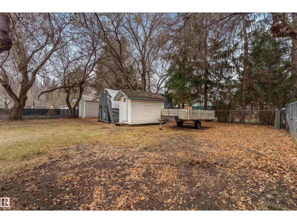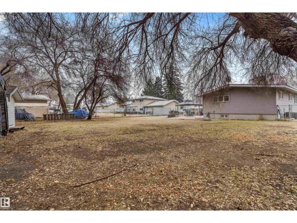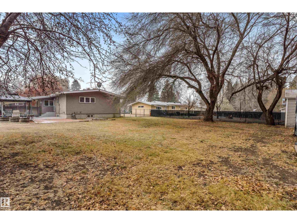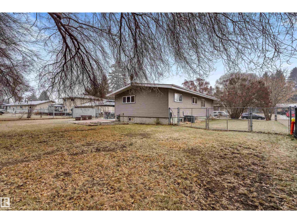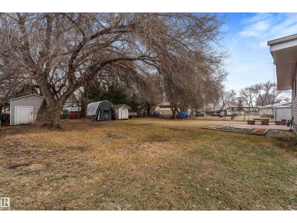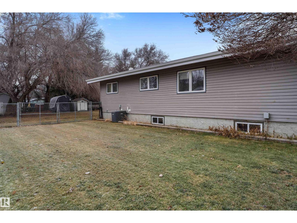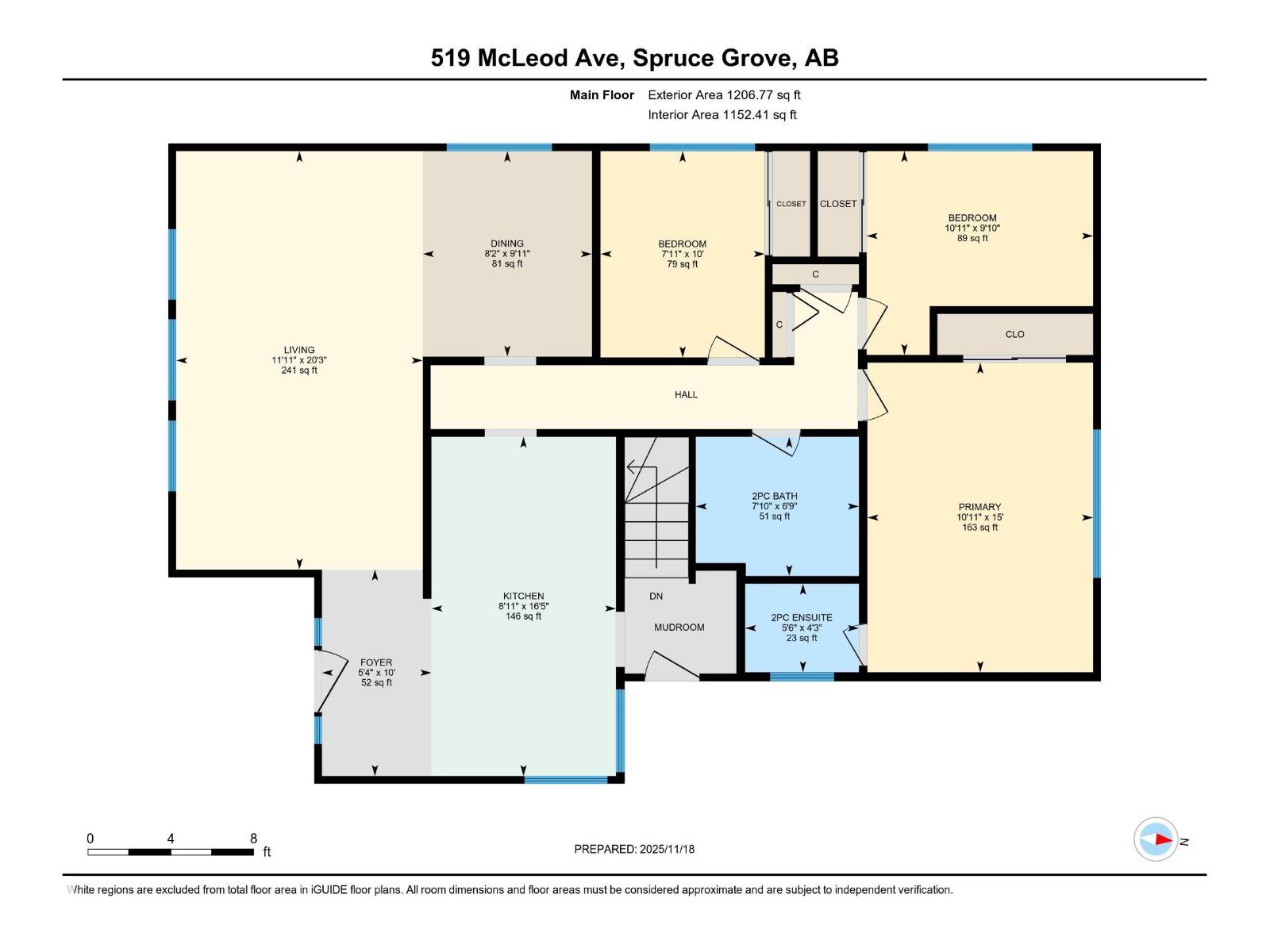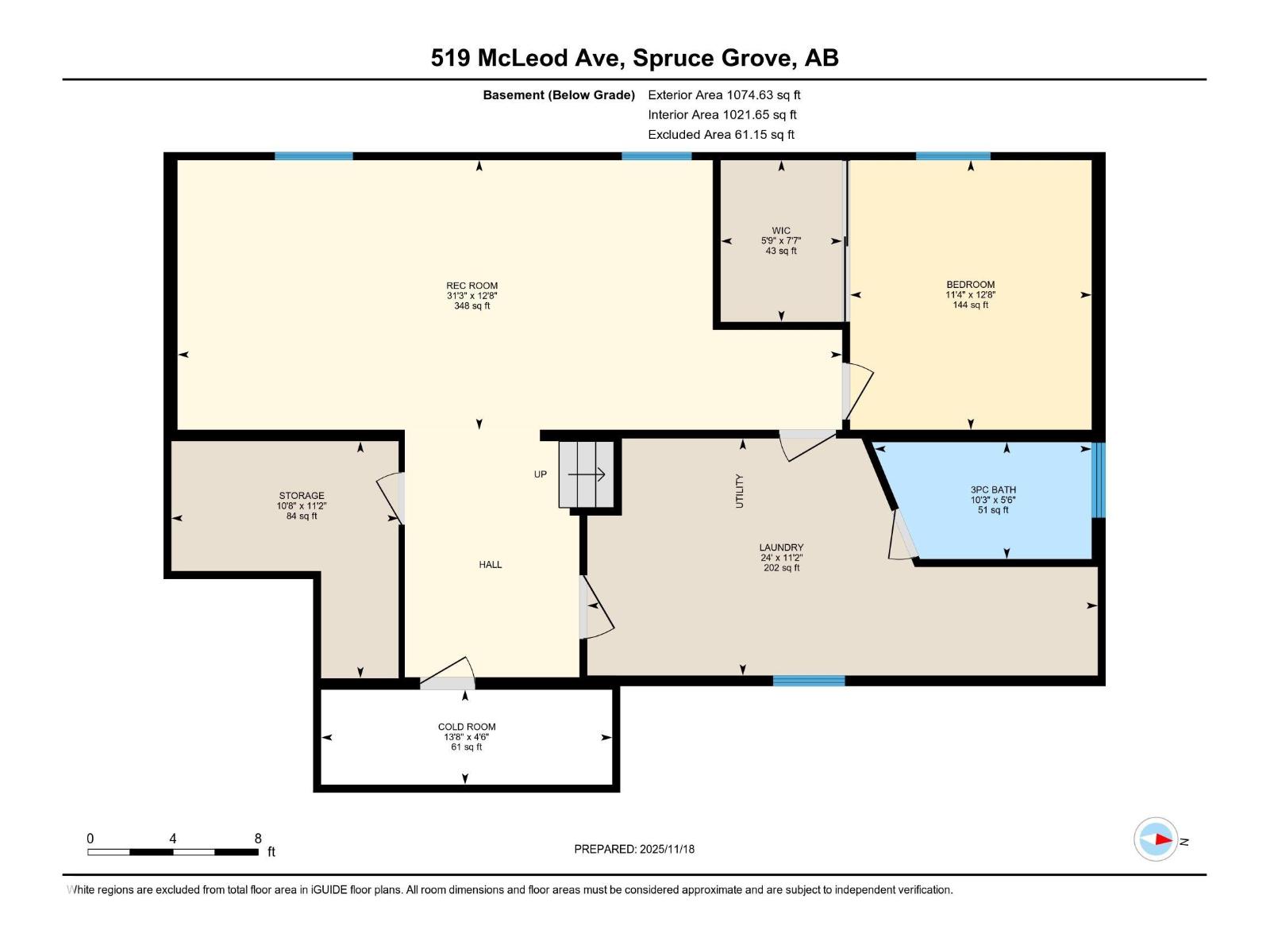4 Bedroom
3 Bathroom
1,207 ft2
Bungalow
Central Air Conditioning
Forced Air
$450,000
You won't believe just how massive this lot is; 1/3 of an acre right in town! Step into 2,281 sqft of timeless, air-conditioned living in this classic bungalow, peacefully nestled on a mature tree-lined street. The main level offers 3 bedrooms all serviced by a 4pc bathroom, including a serene primary retreat with private 2pc ensuite. A modern colour palette, & newer windows throughout enhance the home’s contemporary appeal, while hardwood flooring and vaulted ceiling add a touch of cozy elegance to the south-facing living room. The expansive kitchen exudes warmth & functionality, and paired with the dining room, they're ideal for everyday living & entertaining. A finished basement reveals a vast recreation room, cold room, storage area, & huge 4th bedroom, making convenient use of the 3pc bathroom & laundry. The sprawling lot showcases a beautifully fenced backyard with more than enough room for virtually any size garage or shop! 20ft gates on either side allow you to drive in one side and out the other! (id:63502)
Property Details
|
MLS® Number
|
E4466128 |
|
Property Type
|
Single Family |
|
Neigbourhood
|
Broxton Park |
|
Amenities Near By
|
Golf Course, Playground, Public Transit, Schools, Shopping |
|
Features
|
Flat Site, Paved Lane, No Back Lane, No Smoking Home |
|
Structure
|
Porch, Patio(s) |
Building
|
Bathroom Total
|
3 |
|
Bedrooms Total
|
4 |
|
Amenities
|
Vinyl Windows |
|
Appliances
|
Dishwasher, Dryer, Fan, Hood Fan, Refrigerator, Storage Shed, Stove, Central Vacuum, Washer, Window Coverings |
|
Architectural Style
|
Bungalow |
|
Basement Development
|
Finished |
|
Basement Type
|
Full (finished) |
|
Ceiling Type
|
Vaulted |
|
Constructed Date
|
1969 |
|
Construction Style Attachment
|
Detached |
|
Cooling Type
|
Central Air Conditioning |
|
Fire Protection
|
Smoke Detectors |
|
Half Bath Total
|
1 |
|
Heating Type
|
Forced Air |
|
Stories Total
|
1 |
|
Size Interior
|
1,207 Ft2 |
|
Type
|
House |
Parking
Land
|
Acreage
|
No |
|
Fence Type
|
Fence |
|
Land Amenities
|
Golf Course, Playground, Public Transit, Schools, Shopping |
|
Size Irregular
|
1388.62 |
|
Size Total
|
1388.62 M2 |
|
Size Total Text
|
1388.62 M2 |
Rooms
| Level |
Type |
Length |
Width |
Dimensions |
|
Basement |
Family Room |
|
|
31'3 x 12'8 |
|
Basement |
Bedroom 4 |
|
|
12'8 x 11'4 |
|
Basement |
Cold Room |
|
|
13'8 x 4'6 |
|
Basement |
Storage |
|
|
11'2 x 10'8 |
|
Basement |
Laundry Room |
|
|
24' x 11'2 |
|
Main Level |
Living Room |
|
|
20'3 x 11'11 |
|
Main Level |
Dining Room |
|
|
9'11 x 8'2 |
|
Main Level |
Kitchen |
|
|
16'5 x 8'11 |
|
Main Level |
Primary Bedroom |
|
|
15' x 10'11 |
|
Main Level |
Bedroom 2 |
|
|
10'11 x 9'10 |
|
Main Level |
Bedroom 3 |
|
|
10' x 7'11 |

