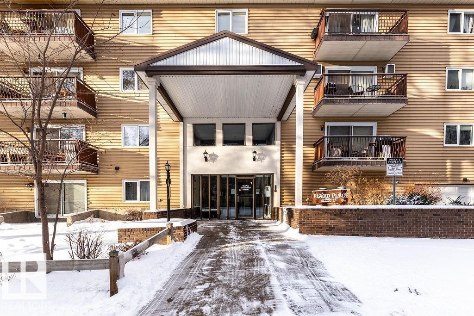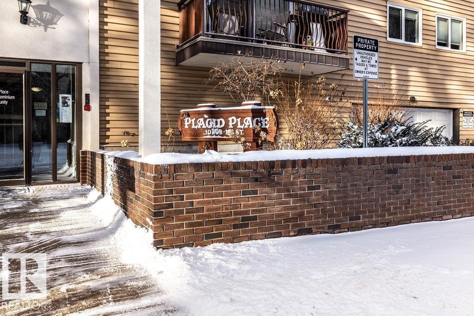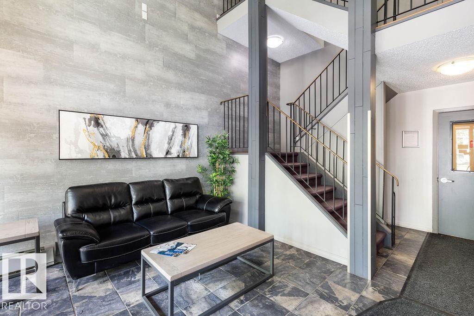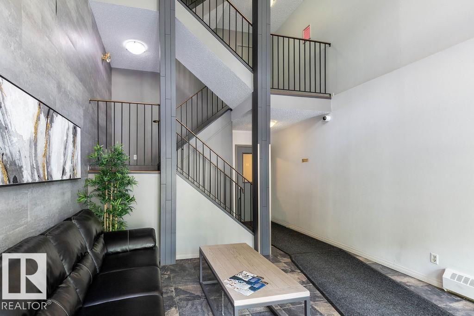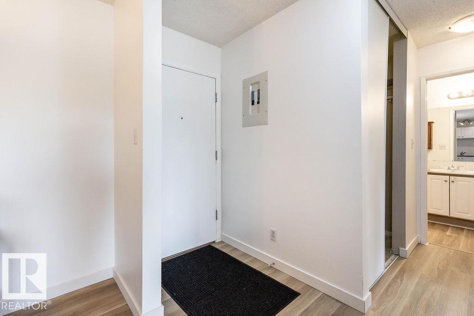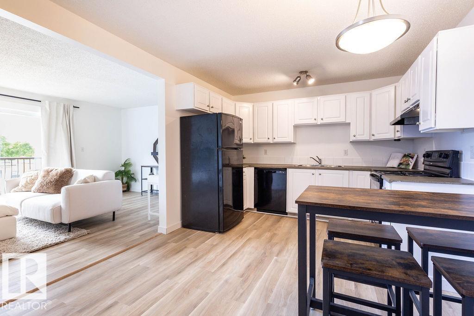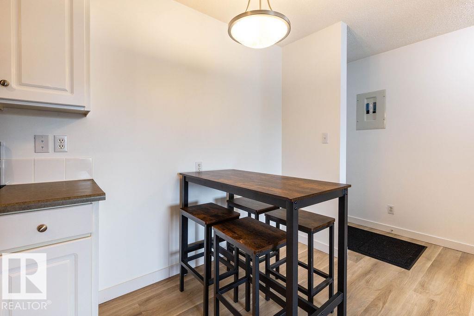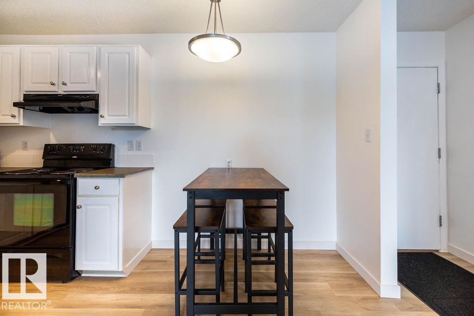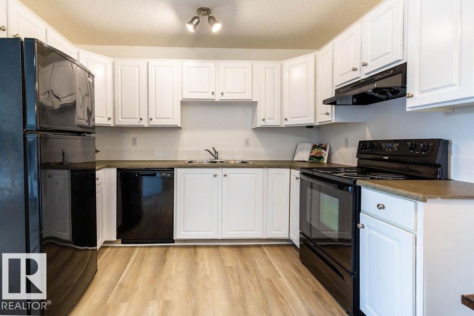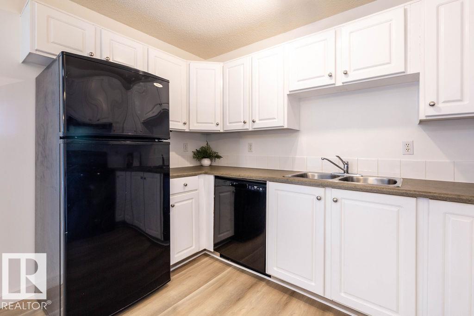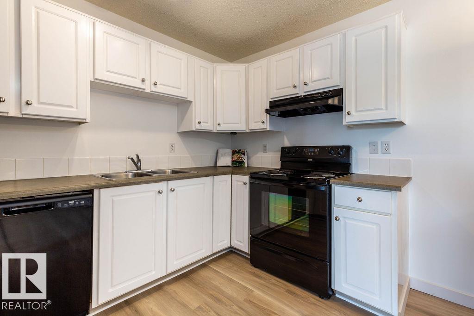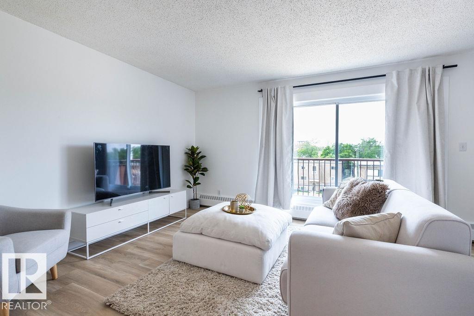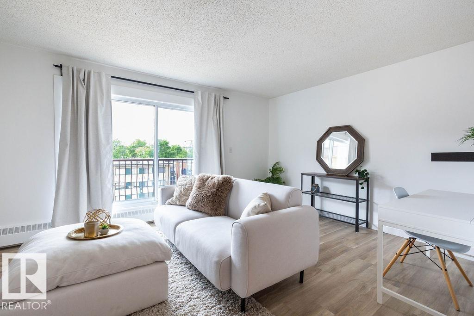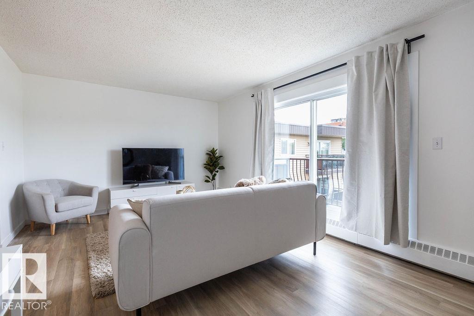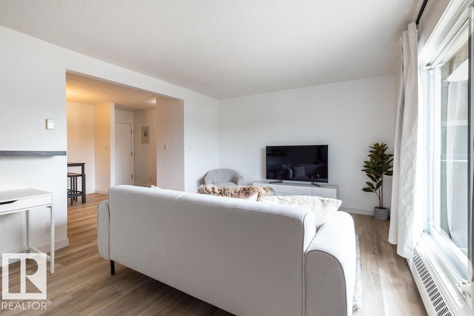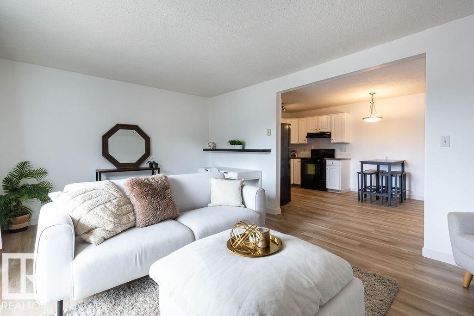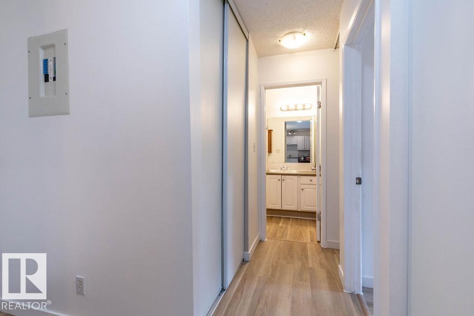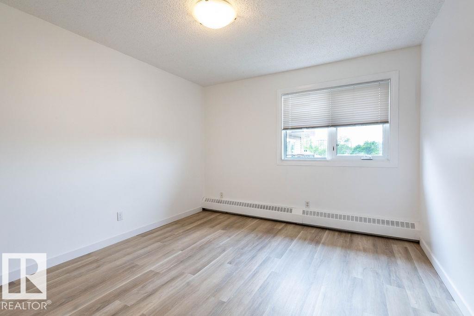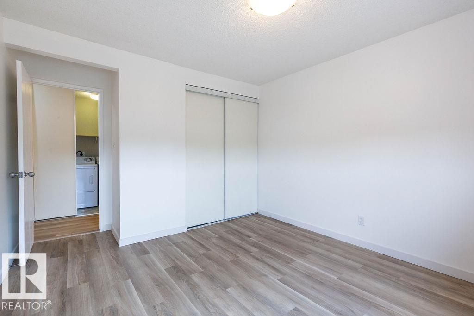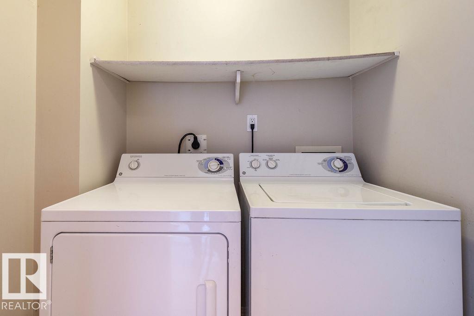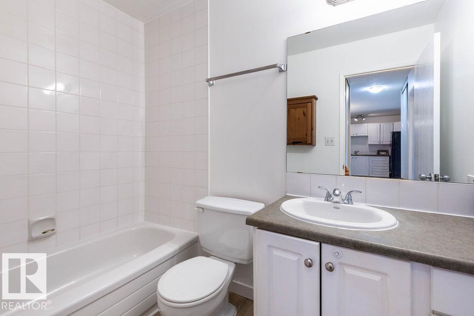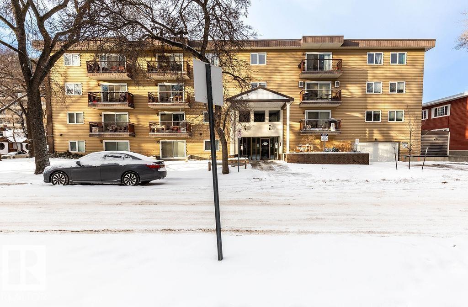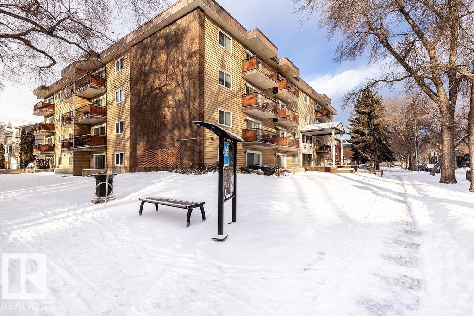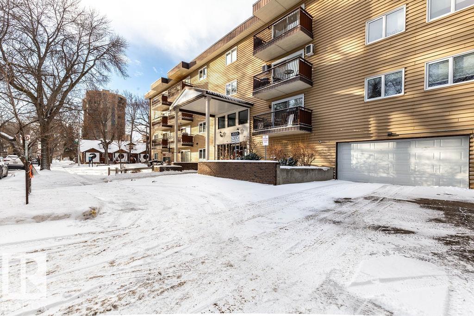#52 10208 113 St Nw Edmonton, Alberta T5K 1P4
$144,900Maintenance, Exterior Maintenance, Heat, Insurance, Other, See Remarks, Property Management, Water
$492.60 Monthly
Maintenance, Exterior Maintenance, Heat, Insurance, Other, See Remarks, Property Management, Water
$492.60 MonthlyEnjoy this recently updated top-floor, one-bedroom, one bathroom condo with IN-SUITE LAUNDRY in the vibrant heart of downtown Edmonton. This spacious, open-concept unit is conveniently located just steps away from shops, restaurants, and Jasper Avenue. Inside you'll find a modern kitchen with ample cabinet space, a cozy dining area, and a large living space that's perfect for relaxing or entertaining. Recent updates include FRESH PAINT, trim, and LVP flooring! The west-facing balcony provides an abundance of natural sunlight! This building has been meticulously maintained while providing a welcoming lobby, elevator access, and plenty of street parking for visitors. Whether you're a newcomer to the city, a student, or someone who loves a central location... this home offers the perfect blend of comfort and convenience! Come view today! (id:63502)
Property Details
| MLS® Number | E4466206 |
| Property Type | Single Family |
| Neigbourhood | Wîhkwêntôwin |
| Amenities Near By | Playground, Public Transit, Schools, Shopping |
| View Type | City View |
Building
| Bathroom Total | 1 |
| Bedrooms Total | 1 |
| Amenities | Vinyl Windows |
| Appliances | Dishwasher, Dryer, Hood Fan, Refrigerator, Stove, Washer, Window Coverings |
| Basement Type | None |
| Constructed Date | 1979 |
| Fire Protection | Smoke Detectors |
| Heating Type | Hot Water Radiator Heat |
| Size Interior | 665 Ft2 |
| Type | Apartment |
Parking
| Stall |
Land
| Acreage | No |
| Land Amenities | Playground, Public Transit, Schools, Shopping |
| Size Irregular | 52.62 |
| Size Total | 52.62 M2 |
| Size Total Text | 52.62 M2 |
Rooms
| Level | Type | Length | Width | Dimensions |
|---|---|---|---|---|
| Main Level | Living Room | 5.36 m | 3.64 m | 5.36 m x 3.64 m |
| Main Level | Dining Room | 3.27 m | 2.1 m | 3.27 m x 2.1 m |
| Main Level | Kitchen | 3.27 m | 2.11 m | 3.27 m x 2.11 m |
| Main Level | Primary Bedroom | 3.62 m | 3.35 m | 3.62 m x 3.35 m |
| Main Level | Laundry Room | 1.73 m | 1.35 m | 1.73 m x 1.35 m |
Contact Us
Contact us for more information

