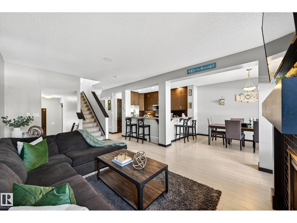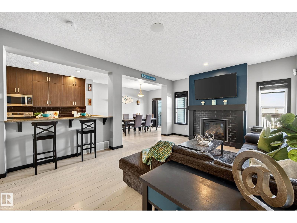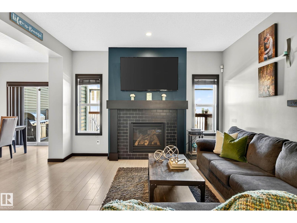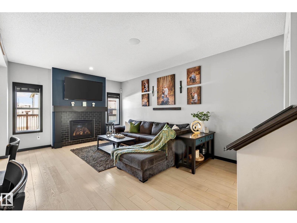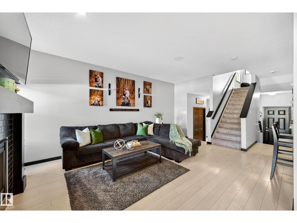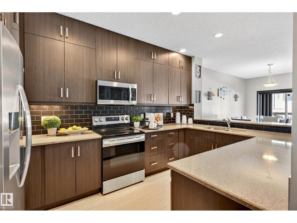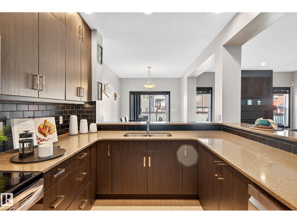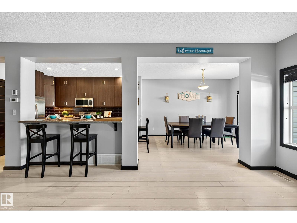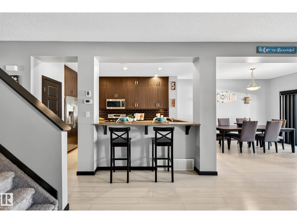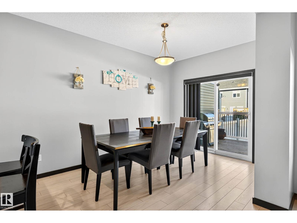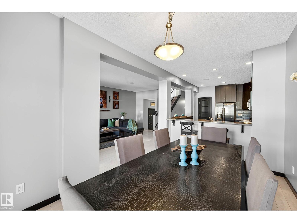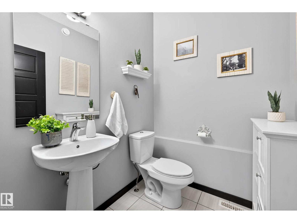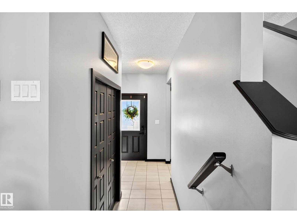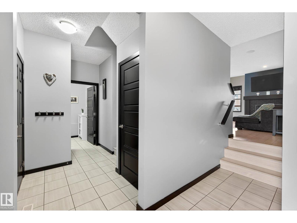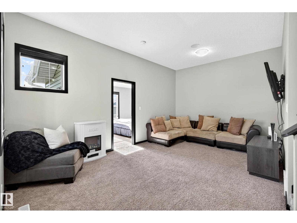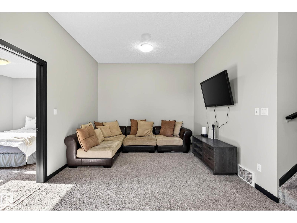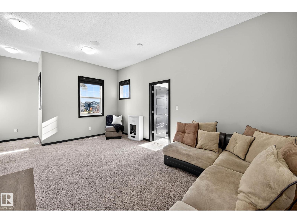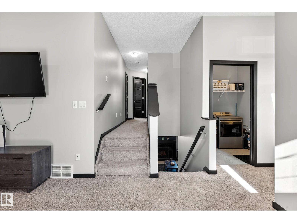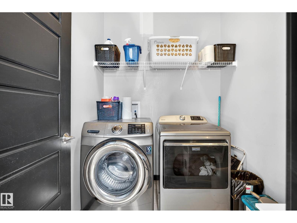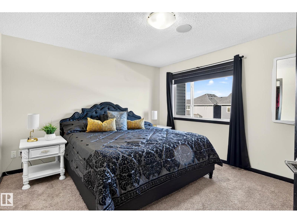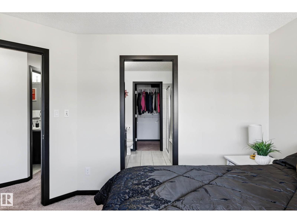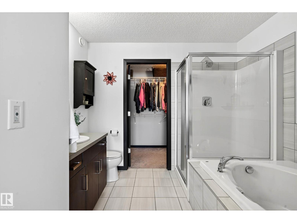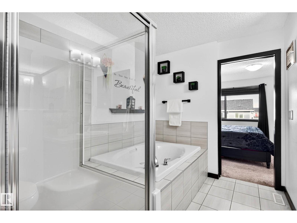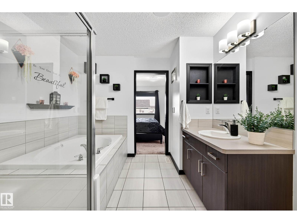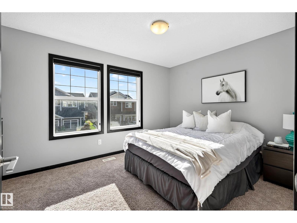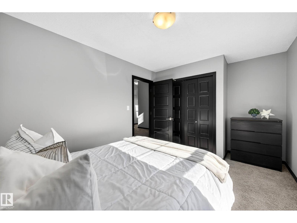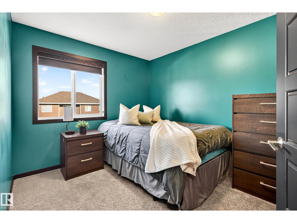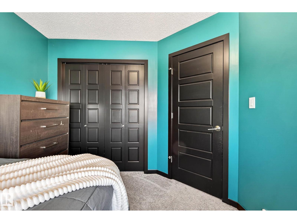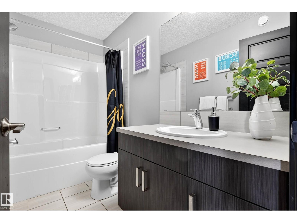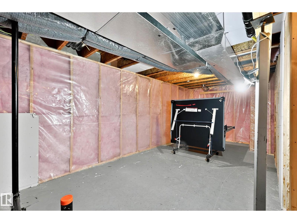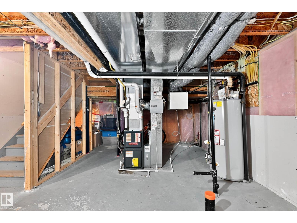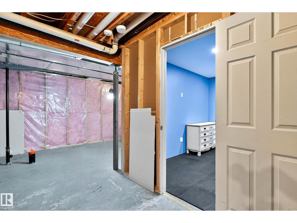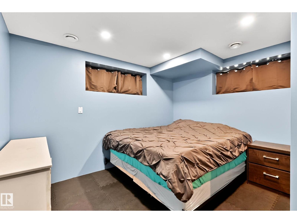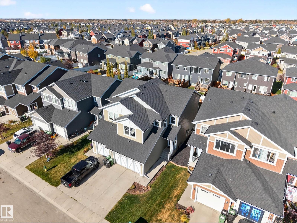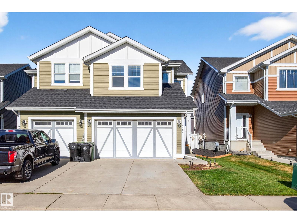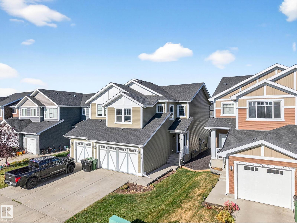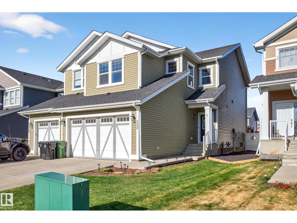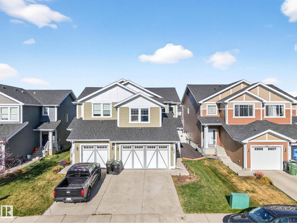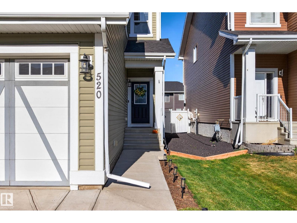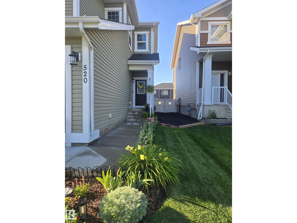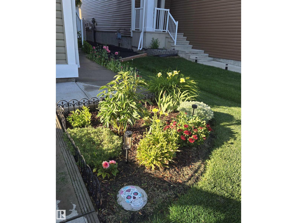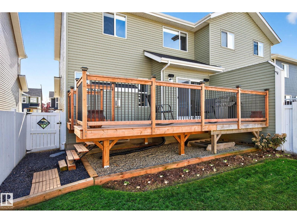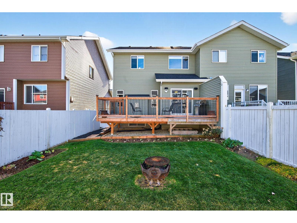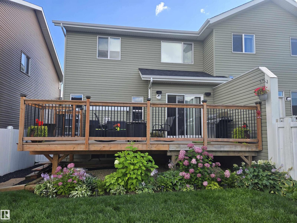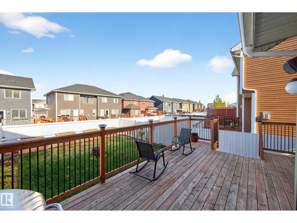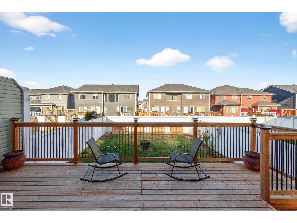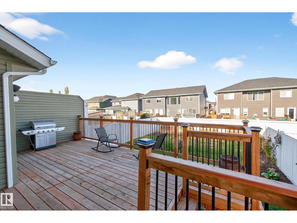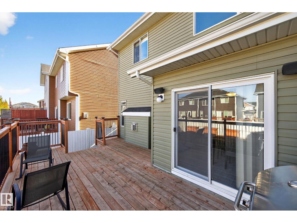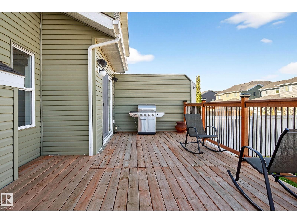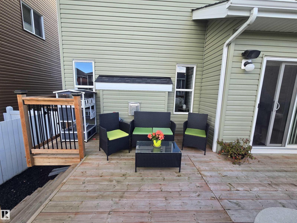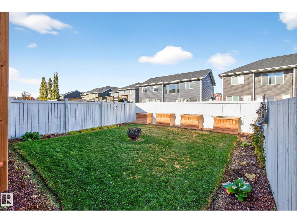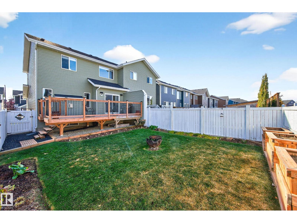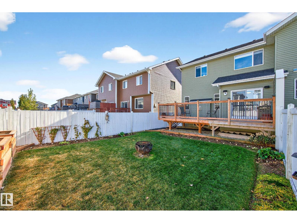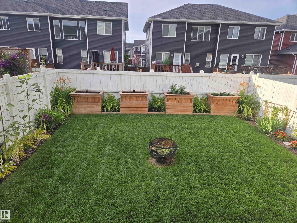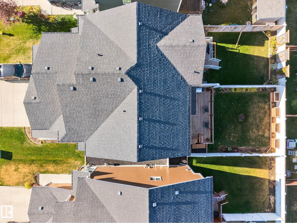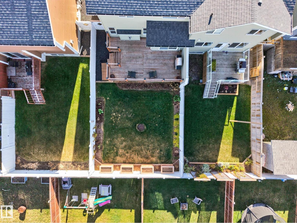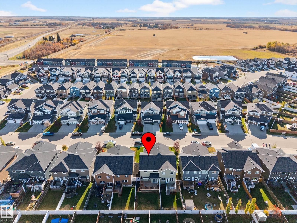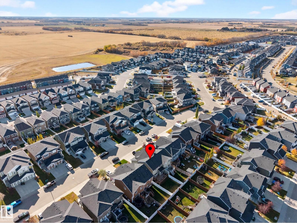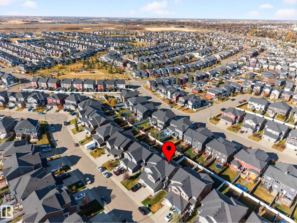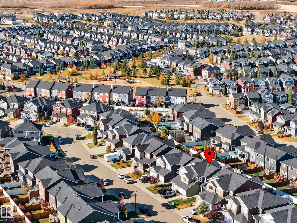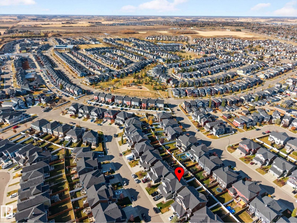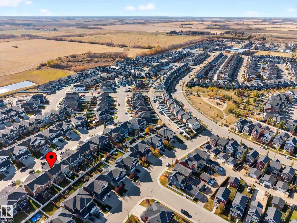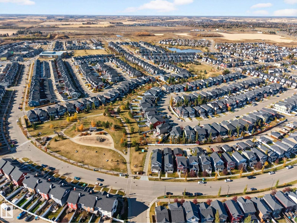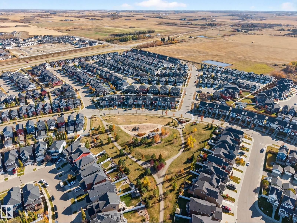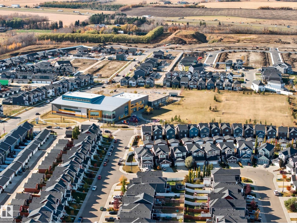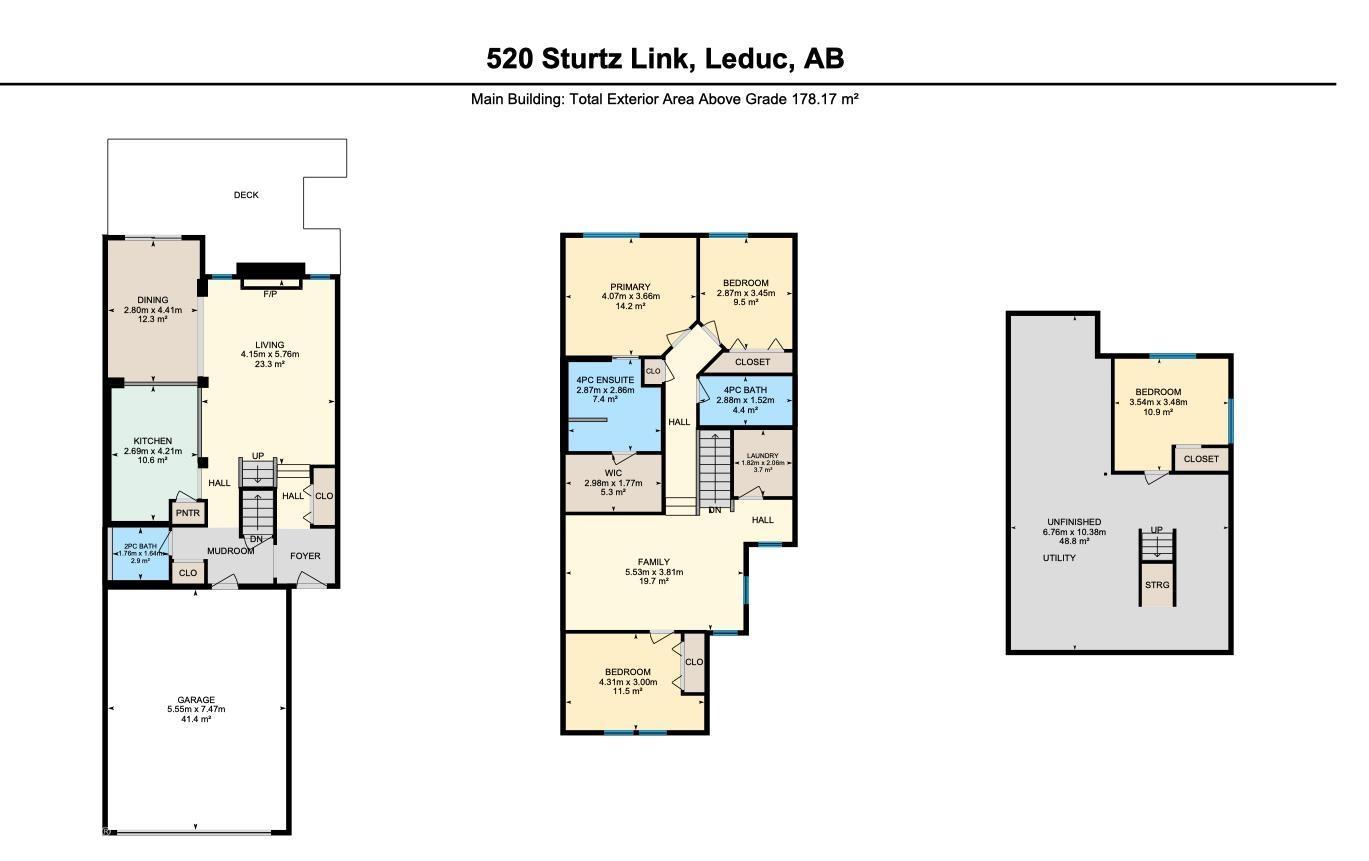4 Bedroom
3 Bathroom
1,918 ft2
Fireplace
Forced Air
$440,000
SLEEK, STYLISH & CONTEMPORARY! Welcome to Southfork Leduc with this incredible half-duplex home with DOUBLE garage & plenty of space for your growing family. Perfect location with parks, walking trails & Father Leduc School just a hop away. You will LOVE the upscale interior w/black trim & interior doors throughout. A few steps up from front foyer (mudroom, 2pc bath, ample storage) you are greeted with welcoming open concept GREAT ROOM featuring gas F/P & slider door to FULL WIDTH BACK DECK (w/BBQ gas line) off spacious dinette. Great entertaining kitchen with wrap-around peninsula bar, granite countertops, to-ceiling cabinetry, pantry & upscale SS appliances. Cozy upper-level loft style family room, laundry room, 4 pc bath, 2 junior rooms & private owner's suite showcasing a walk-thru ensuite to large WIC. Basement is partially finished with a 4th bedroom. Fully fenced yard with lovely raised wood garden beds & fire pit. This home has tremendous appeal & is ready to welcome its new family. MUST SEE!!! (id:63502)
Property Details
|
MLS® Number
|
E4462445 |
|
Property Type
|
Single Family |
|
Neigbourhood
|
Southfork |
|
Amenities Near By
|
Airport, Golf Course, Playground, Schools, Shopping |
|
Features
|
Flat Site, No Back Lane, Level |
|
Parking Space Total
|
4 |
|
Structure
|
Deck, Fire Pit |
Building
|
Bathroom Total
|
3 |
|
Bedrooms Total
|
4 |
|
Amenities
|
Ceiling - 9ft, Vinyl Windows |
|
Appliances
|
Dishwasher, Dryer, Garage Door Opener Remote(s), Garage Door Opener, Microwave Range Hood Combo, Refrigerator, Stove, Washer, Window Coverings |
|
Basement Development
|
Partially Finished |
|
Basement Type
|
Full (partially Finished) |
|
Constructed Date
|
2014 |
|
Construction Style Attachment
|
Semi-detached |
|
Fire Protection
|
Smoke Detectors |
|
Fireplace Fuel
|
Gas |
|
Fireplace Present
|
Yes |
|
Fireplace Type
|
Insert |
|
Half Bath Total
|
1 |
|
Heating Type
|
Forced Air |
|
Stories Total
|
2 |
|
Size Interior
|
1,918 Ft2 |
|
Type
|
Duplex |
Parking
Land
|
Acreage
|
No |
|
Fence Type
|
Fence |
|
Land Amenities
|
Airport, Golf Course, Playground, Schools, Shopping |
|
Size Irregular
|
329.16 |
|
Size Total
|
329.16 M2 |
|
Size Total Text
|
329.16 M2 |
Rooms
| Level |
Type |
Length |
Width |
Dimensions |
|
Basement |
Bedroom 4 |
3.54 m |
3.48 m |
3.54 m x 3.48 m |
|
Main Level |
Living Room |
4.15 m |
5.76 m |
4.15 m x 5.76 m |
|
Main Level |
Dining Room |
2.8 m |
4.41 m |
2.8 m x 4.41 m |
|
Main Level |
Kitchen |
2.69 m |
4.21 m |
2.69 m x 4.21 m |
|
Main Level |
Mud Room |
|
|
Measurements not available |
|
Upper Level |
Family Room |
5.53 m |
3.81 m |
5.53 m x 3.81 m |
|
Upper Level |
Primary Bedroom |
4.07 m |
3.66 m |
4.07 m x 3.66 m |
|
Upper Level |
Bedroom 2 |
4.31 m |
3 m |
4.31 m x 3 m |
|
Upper Level |
Bedroom 3 |
2.87 m |
3.45 m |
2.87 m x 3.45 m |
|
Upper Level |
Laundry Room |
1.82 m |
2.06 m |
1.82 m x 2.06 m |

