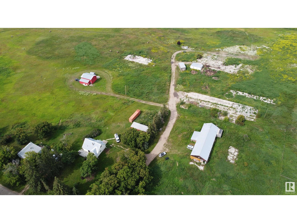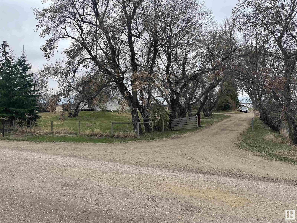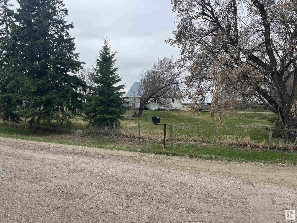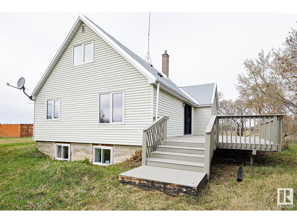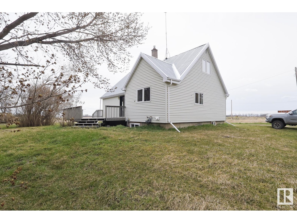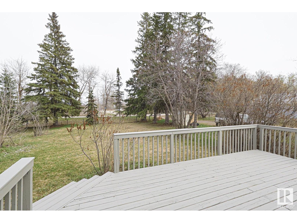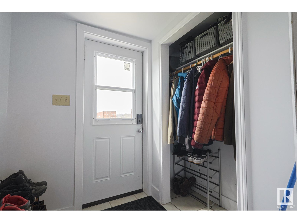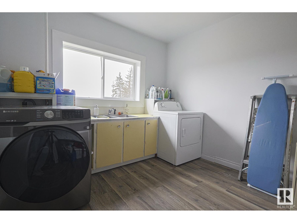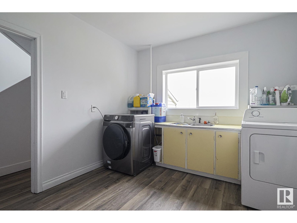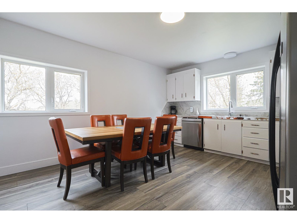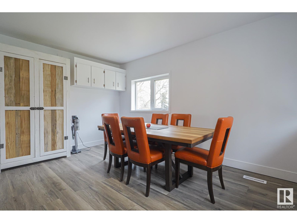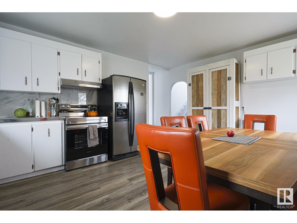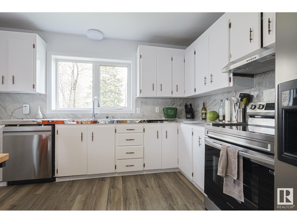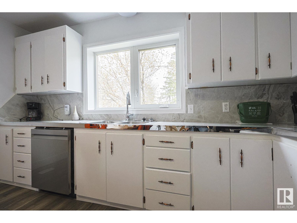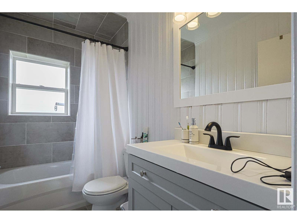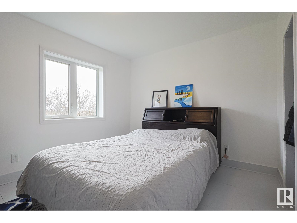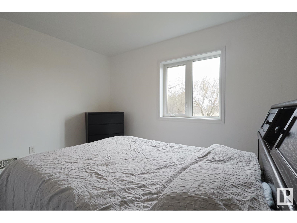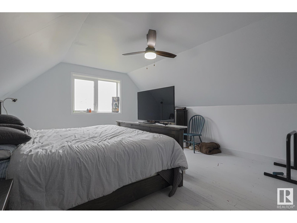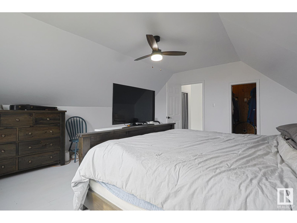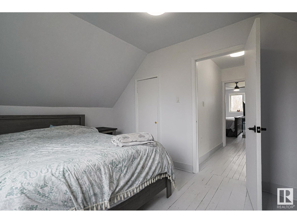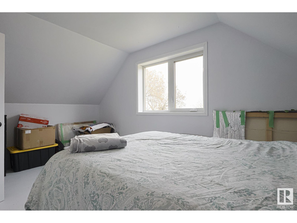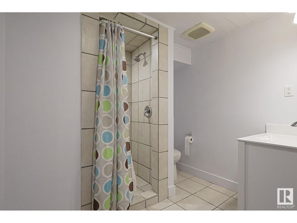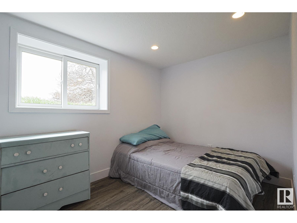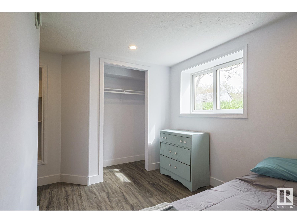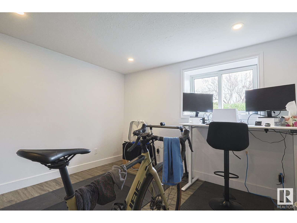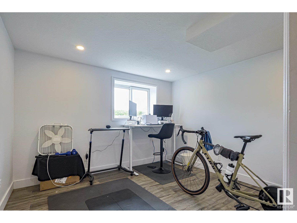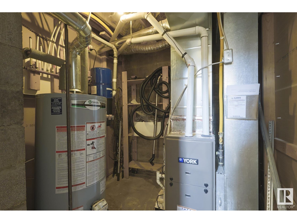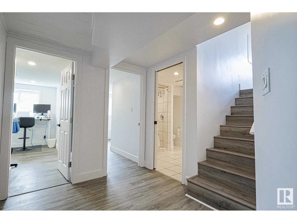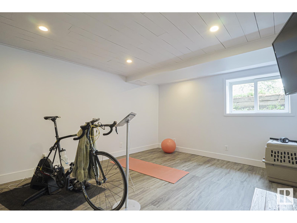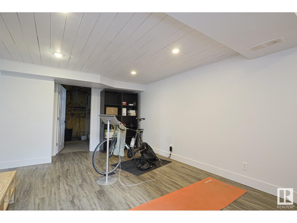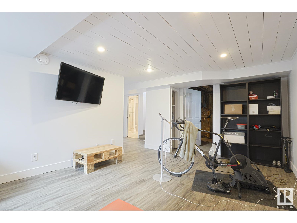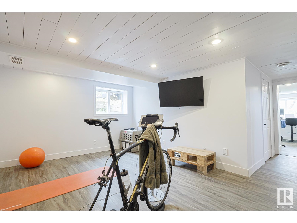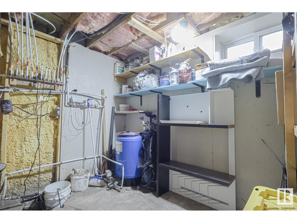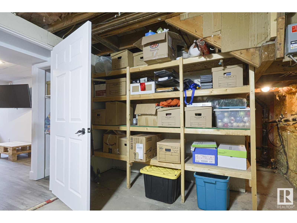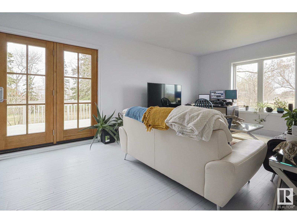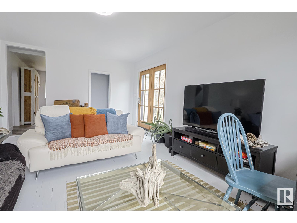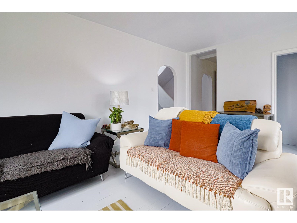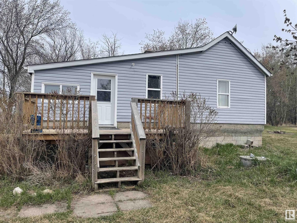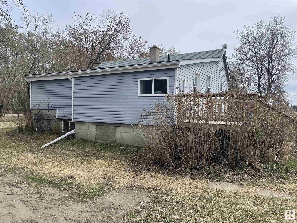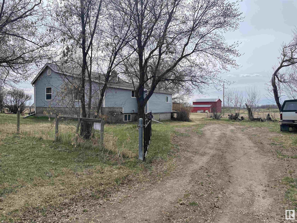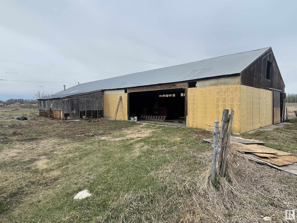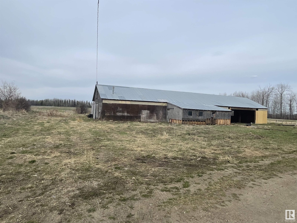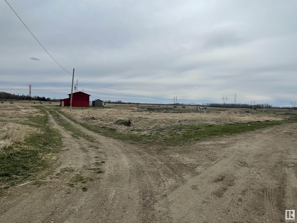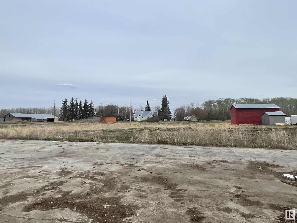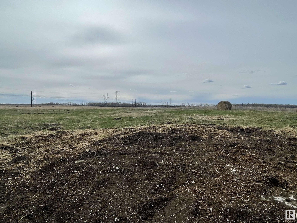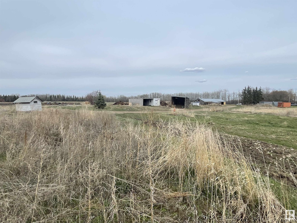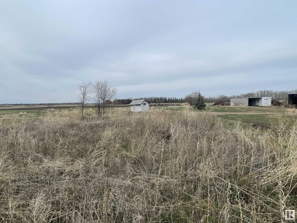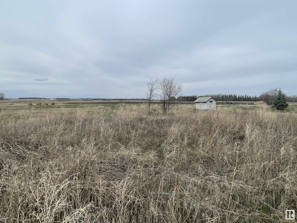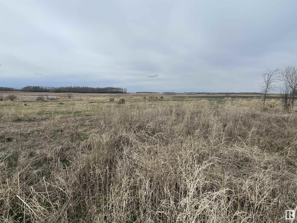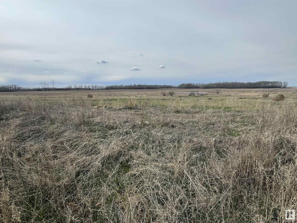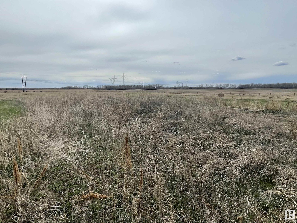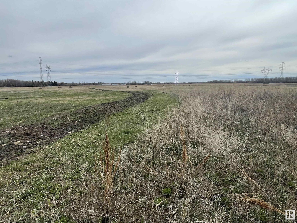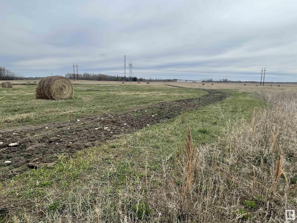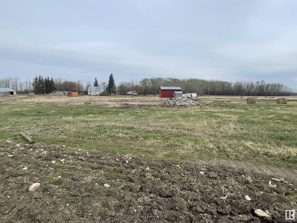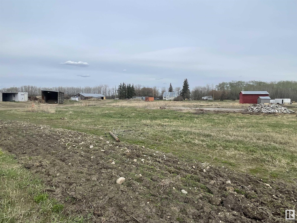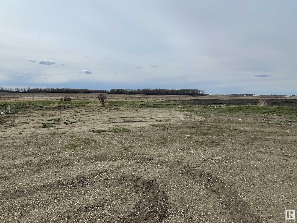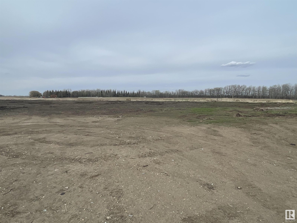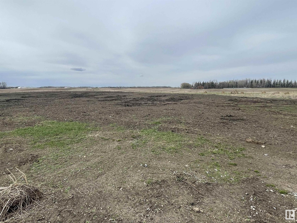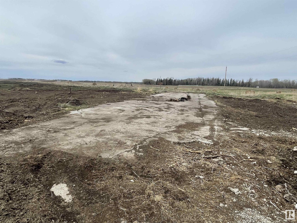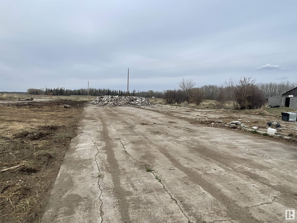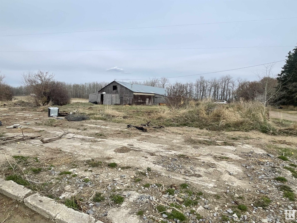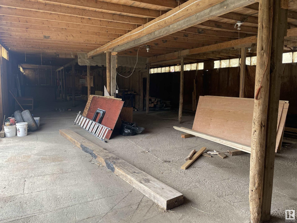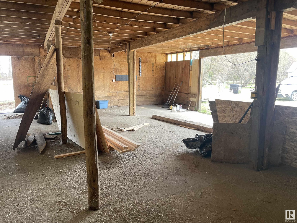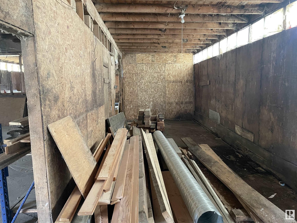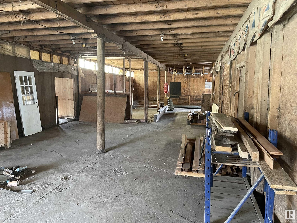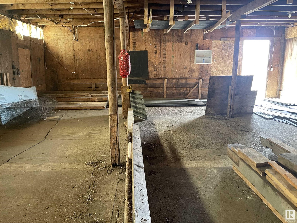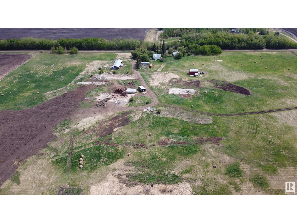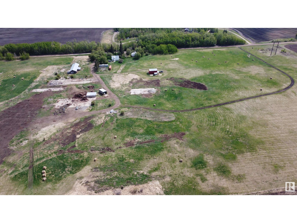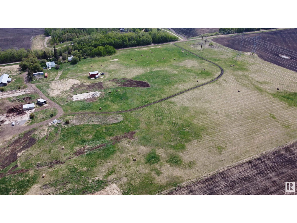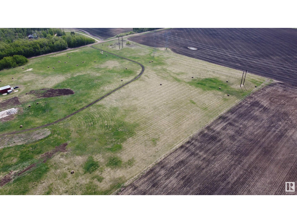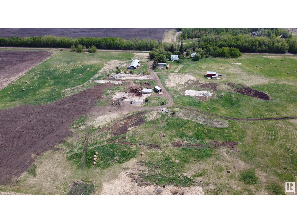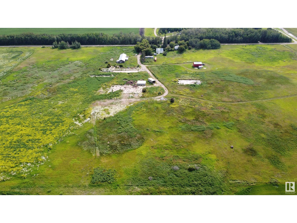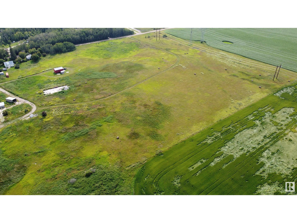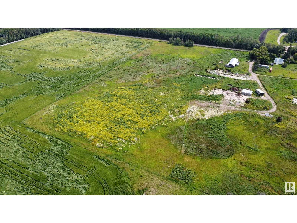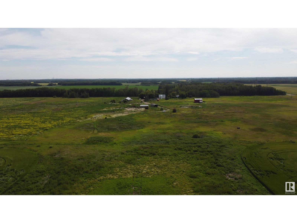5 Bedroom
2 Bathroom
1,625 ft2
Forced Air
Acreage
$1,150,000
Pristine location! Centrally located approximately 10 mins from Edmonton, Spruce Grove, or Devon. Over 40 acres of land with 2 homes. The main home has been substantially upgraded with newer windows, rigid foam insulation, upgraded kitchen, 100-amp panel and newer bathrooms. Stop renting commercial space when you can bring your business home. There is a 24’ x 36’ shop with a 18’ x 16’ door, 32’ x 100’ barn, storage shed 15’ x 44’ and a couple cement pads from where the old barns where. This property already generates income with an agreement to farm the land, currently rented older farmhouse and an agreement with Altalink. This property would be great for anyone who currently has a business and or is looking at starting a business as the property already generates some revenue to offset expenses. This property will only increase in value if and when someone can develop it. (id:63502)
Property Details
|
MLS® Number
|
E4434436 |
|
Property Type
|
Single Family |
|
Amenities Near By
|
Airport, Golf Course |
|
Features
|
Exterior Walls- 2x6", Agriculture |
|
Structure
|
Deck |
Building
|
Bathroom Total
|
2 |
|
Bedrooms Total
|
5 |
|
Appliances
|
Dishwasher, Dryer, Hood Fan, Refrigerator, Stove, Washer |
|
Basement Development
|
Finished |
|
Basement Type
|
Full (finished) |
|
Constructed Date
|
1935 |
|
Construction Status
|
Insulation Upgraded |
|
Construction Style Attachment
|
Detached |
|
Heating Type
|
Forced Air |
|
Stories Total
|
2 |
|
Size Interior
|
1,625 Ft2 |
|
Type
|
House |
Parking
|
Detached Garage
|
|
|
Oversize
|
|
|
R V
|
|
Land
|
Acreage
|
Yes |
|
Fence Type
|
Fence |
|
Land Amenities
|
Airport, Golf Course |
|
Size Irregular
|
40.2 |
|
Size Total
|
40.2 Ac |
|
Size Total Text
|
40.2 Ac |
Rooms
| Level |
Type |
Length |
Width |
Dimensions |
|
Basement |
Bedroom 4 |
3.09 m |
3.36 m |
3.09 m x 3.36 m |
|
Basement |
Bedroom 5 |
2.32 m |
3.1 m |
2.32 m x 3.1 m |
|
Basement |
Recreation Room |
3.61 m |
5.3 m |
3.61 m x 5.3 m |
|
Basement |
Storage |
3.79 m |
3.04 m |
3.79 m x 3.04 m |
|
Main Level |
Living Room |
3.8 m |
5.85 m |
3.8 m x 5.85 m |
|
Main Level |
Kitchen |
4.99 m |
4.02 m |
4.99 m x 4.02 m |
|
Main Level |
Bedroom 2 |
3.79 m |
3.23 m |
3.79 m x 3.23 m |
|
Main Level |
Laundry Room |
3.8 m |
2.98 m |
3.8 m x 2.98 m |
|
Upper Level |
Primary Bedroom |
5.13 m |
4.61 m |
5.13 m x 4.61 m |
|
Upper Level |
Bedroom 3 |
2.98 m |
4.6 m |
2.98 m x 4.6 m |

