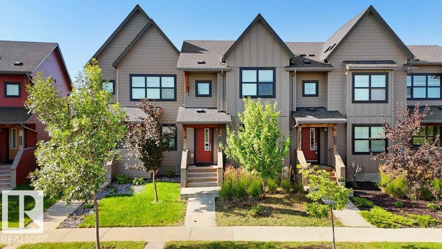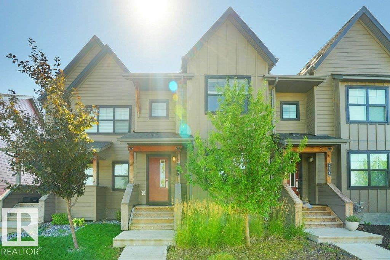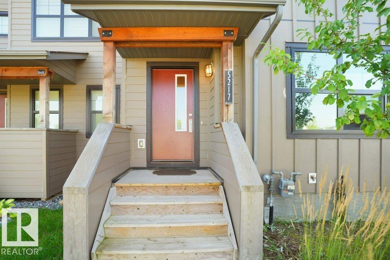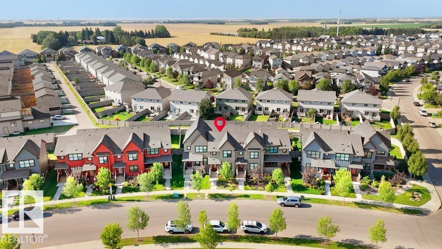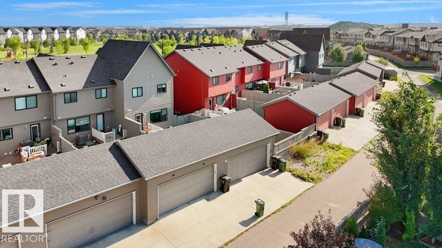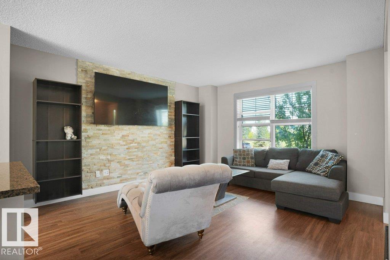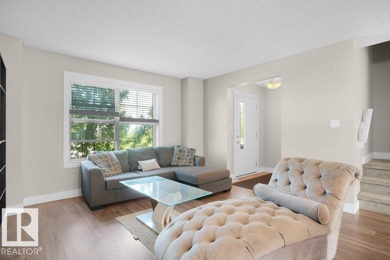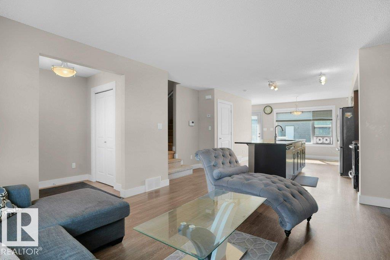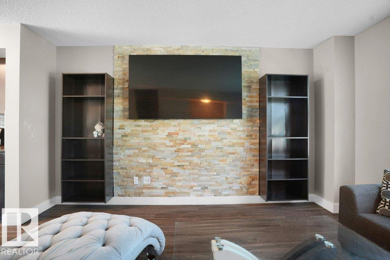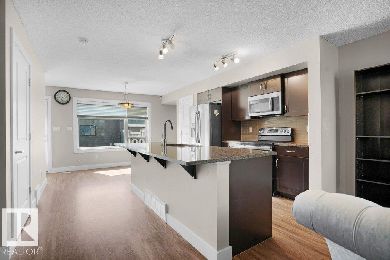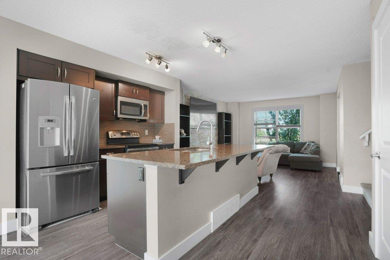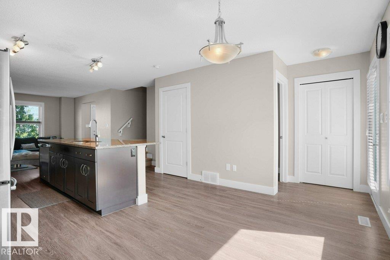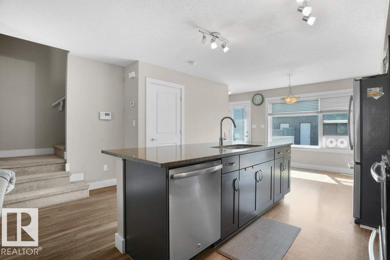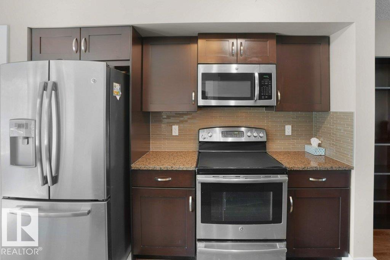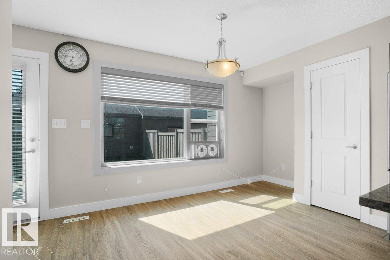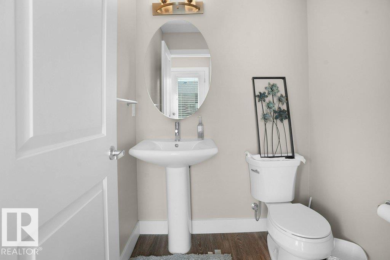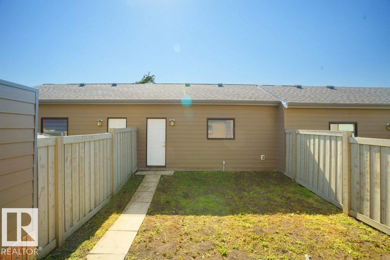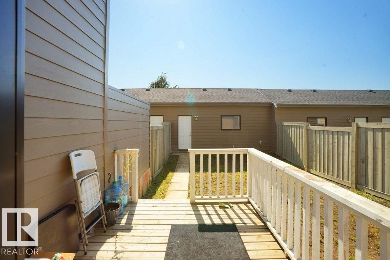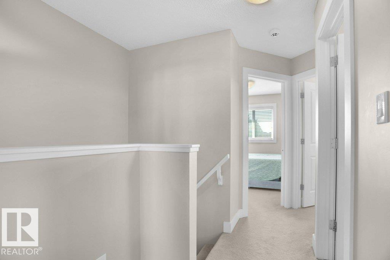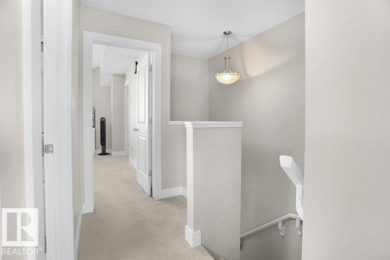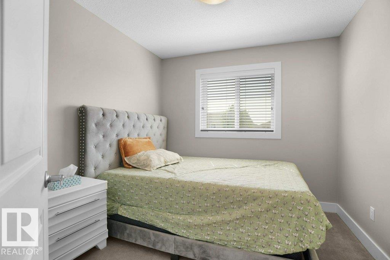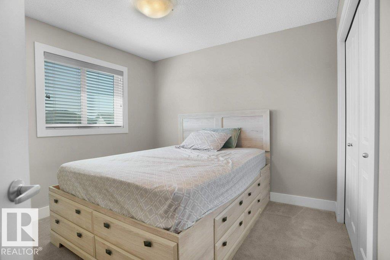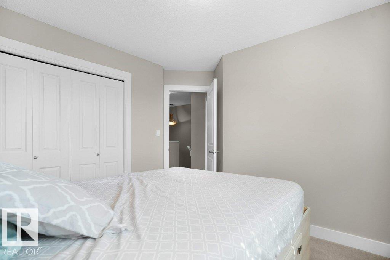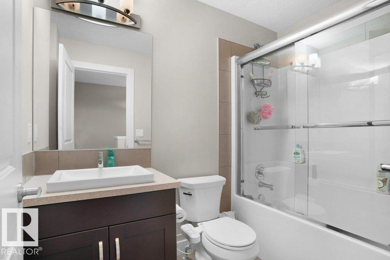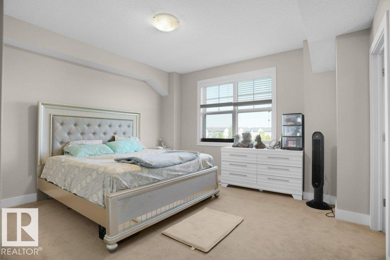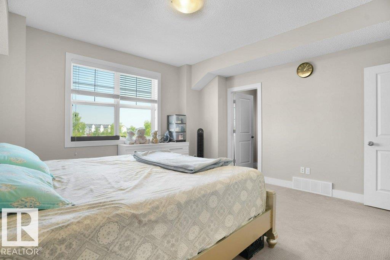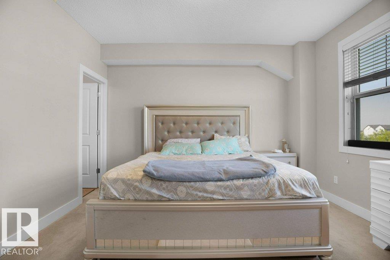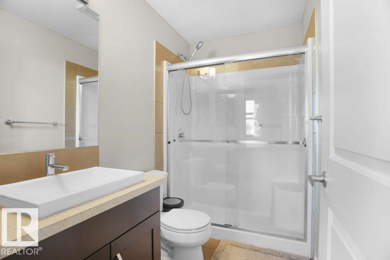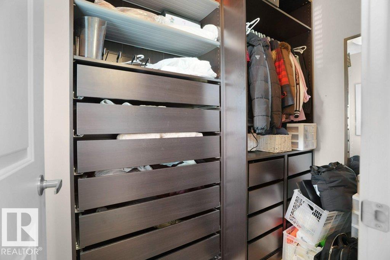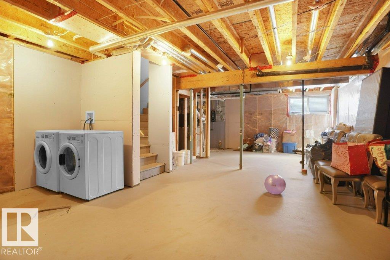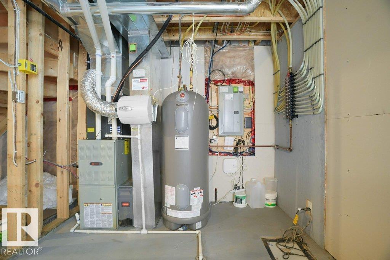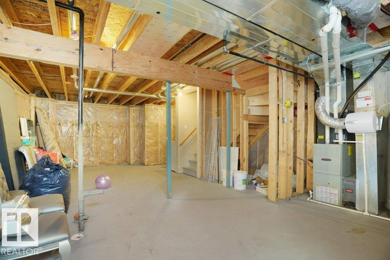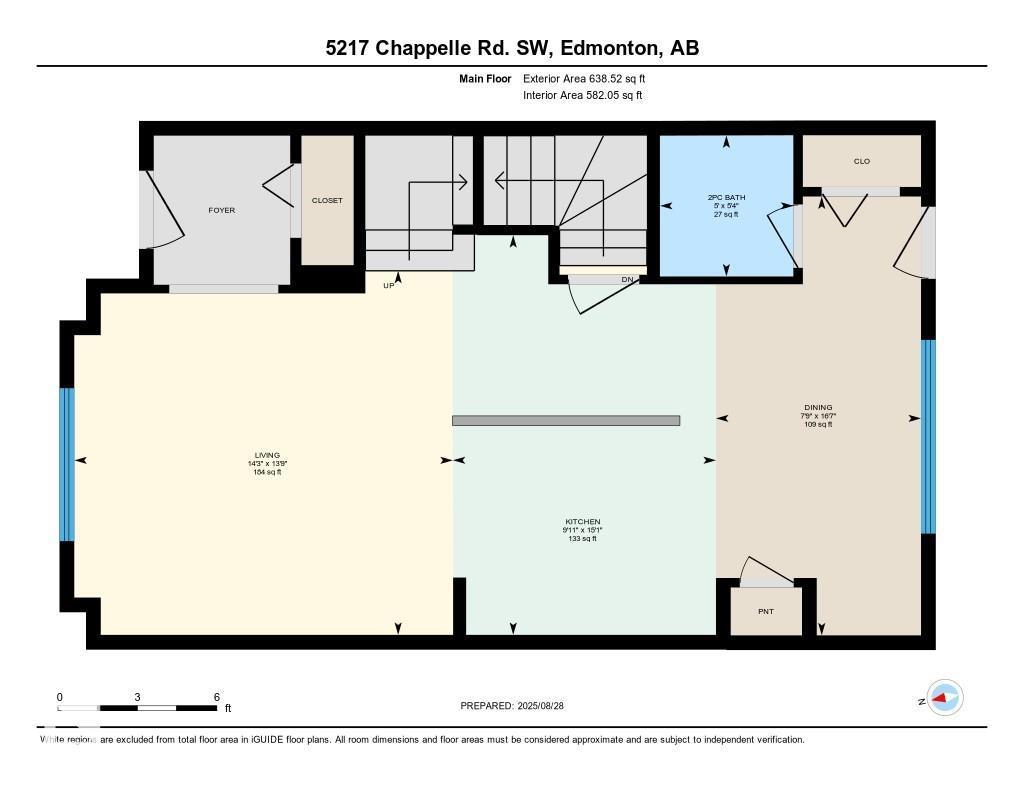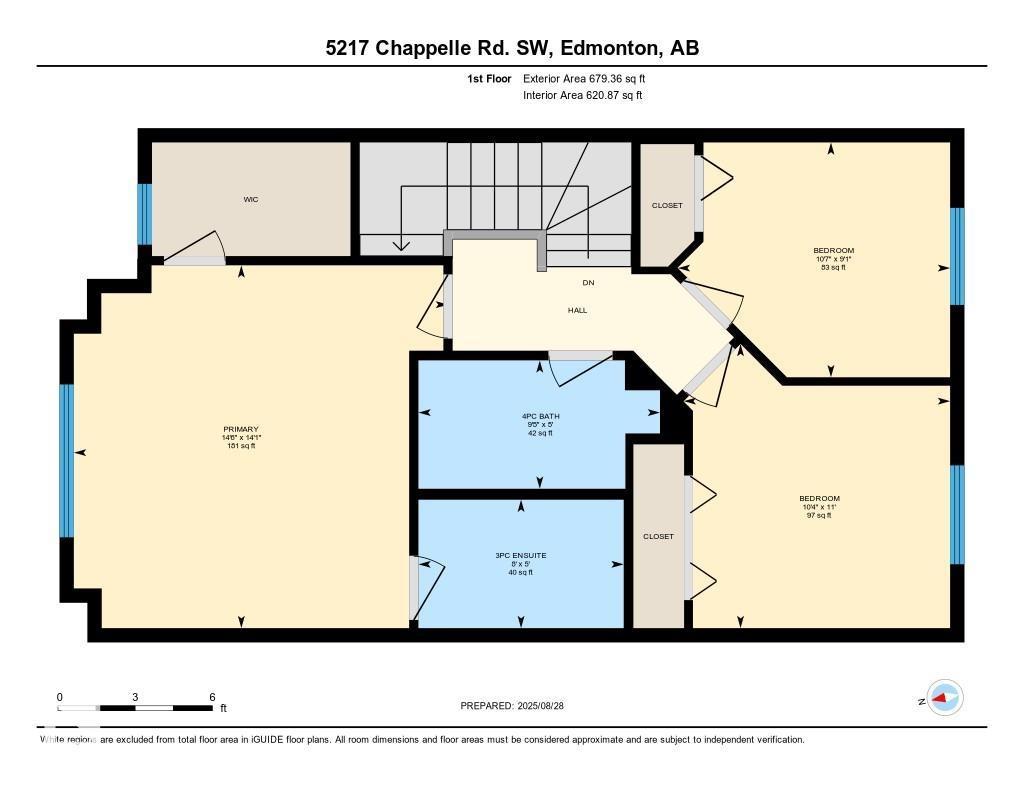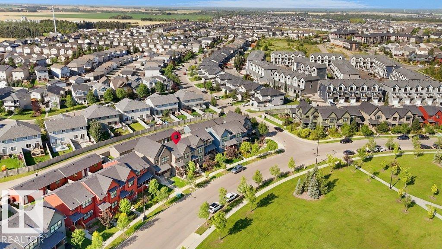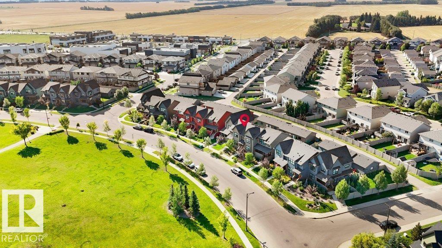3 Bedroom
3 Bathroom
1,318 ft2
Central Air Conditioning
Forced Air
$399,999
Welcome to this stylish 3-bed, 2.5-bath home in the desirable community of Chappelle. Imagine stepping out your front door directly across from a PARK and play area! This home is designed for comfort and convenience, featuring CENTRAL A/C and a DOUBLE DETACHED GARAGE. With NO CONDO FEES, you get true ownership without the extra monthly costs. The open-concept main floor boasts an upgraded kitchen, while the primary bedroom includes a smart built-in closet organizer. The backyard deck, complete with a gas BBQ connection, is perfect for entertaining. The unfinished basement provides a blank canvas for your future dreams. An ideal fit for first-time buyers, investors, or downsizers, this home offers incredible value in a vibrant community. (id:63502)
Property Details
|
MLS® Number
|
E4455074 |
|
Property Type
|
Single Family |
|
Neigbourhood
|
Chappelle Area |
|
Amenities Near By
|
Airport, Playground, Shopping |
|
Features
|
Park/reserve, Closet Organizers, No Animal Home, No Smoking Home |
|
Parking Space Total
|
2 |
|
Structure
|
Deck |
Building
|
Bathroom Total
|
3 |
|
Bedrooms Total
|
3 |
|
Amenities
|
Vinyl Windows |
|
Appliances
|
Dishwasher, Dryer, Garage Door Opener Remote(s), Garage Door Opener, Microwave Range Hood Combo, Refrigerator, Stove, Washer |
|
Basement Development
|
Unfinished |
|
Basement Type
|
Full (unfinished) |
|
Constructed Date
|
2015 |
|
Construction Style Attachment
|
Attached |
|
Cooling Type
|
Central Air Conditioning |
|
Fire Protection
|
Smoke Detectors |
|
Half Bath Total
|
1 |
|
Heating Type
|
Forced Air |
|
Stories Total
|
2 |
|
Size Interior
|
1,318 Ft2 |
|
Type
|
Row / Townhouse |
Parking
Land
|
Acreage
|
No |
|
Land Amenities
|
Airport, Playground, Shopping |
|
Size Irregular
|
213.31 |
|
Size Total
|
213.31 M2 |
|
Size Total Text
|
213.31 M2 |
Rooms
| Level |
Type |
Length |
Width |
Dimensions |
|
Main Level |
Living Room |
|
|
13'9" x 14'3" |
|
Main Level |
Dining Room |
|
|
16'7" x 7'9" |
|
Main Level |
Kitchen |
|
|
15'1" x 9'11" |
|
Upper Level |
Primary Bedroom |
|
|
14'1" x 14'6" |
|
Upper Level |
Bedroom 2 |
|
|
11' x 10'4" |
|
Upper Level |
Bedroom 3 |
|
|
9'1" x 10'7" |

