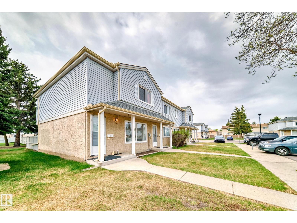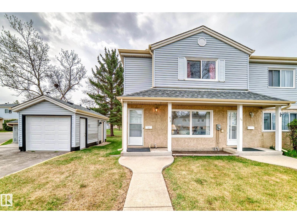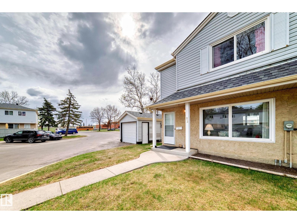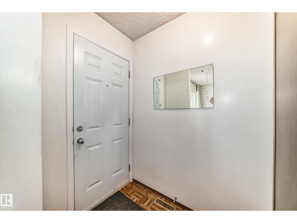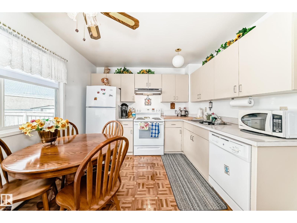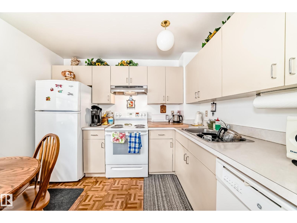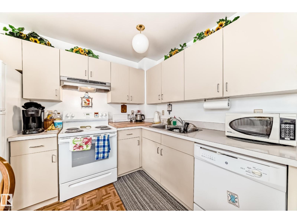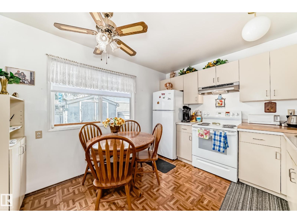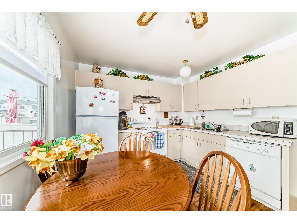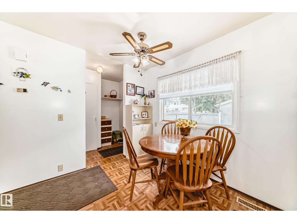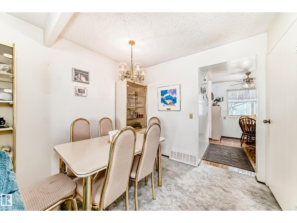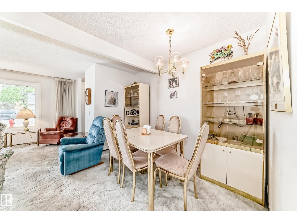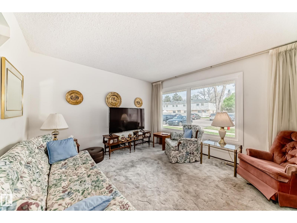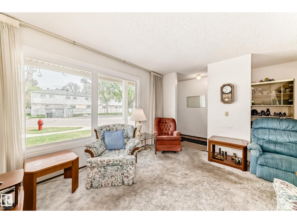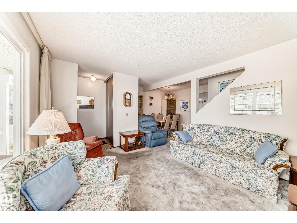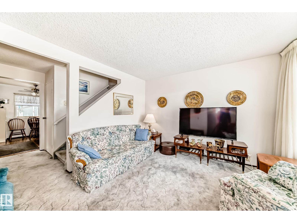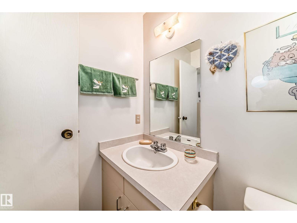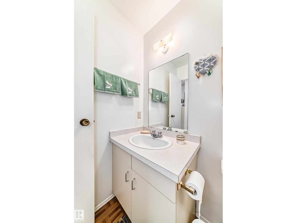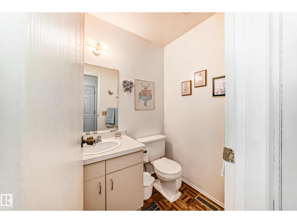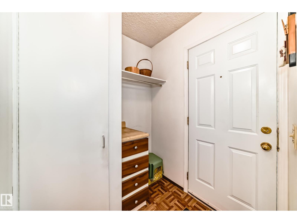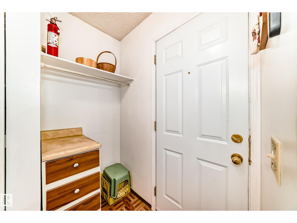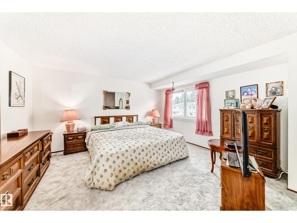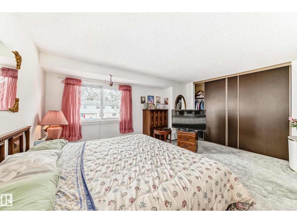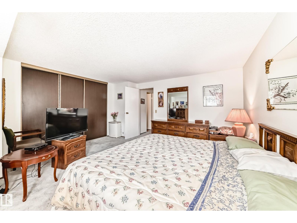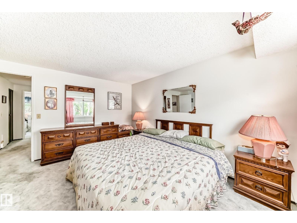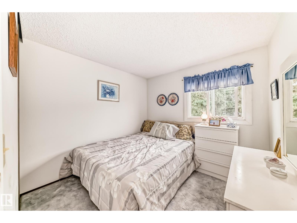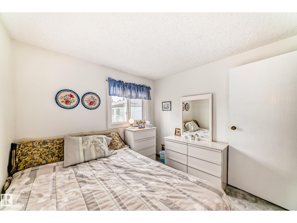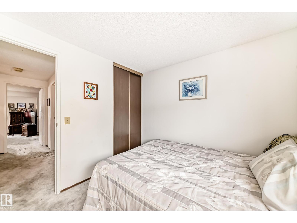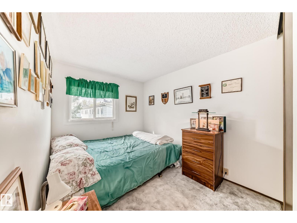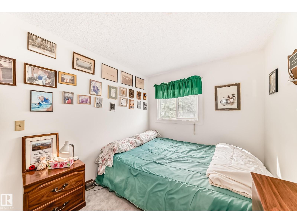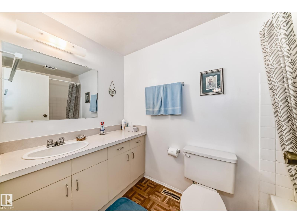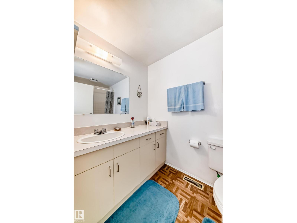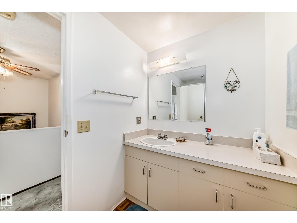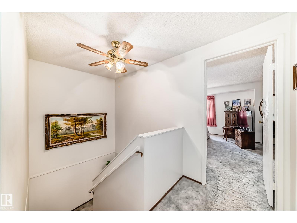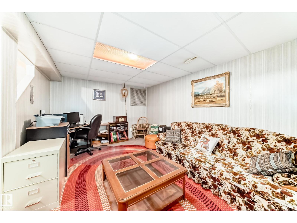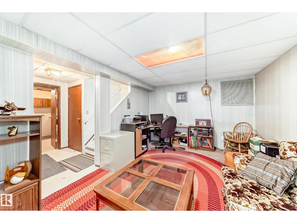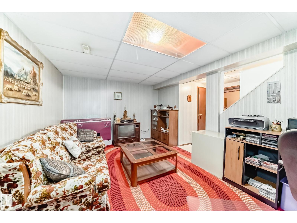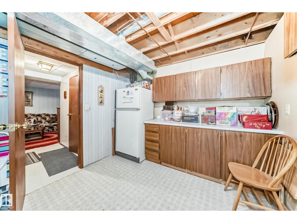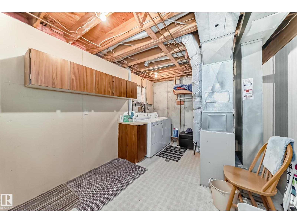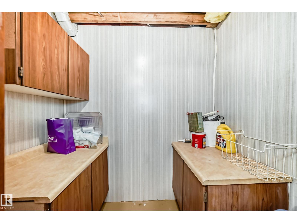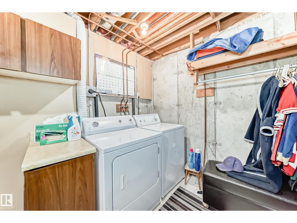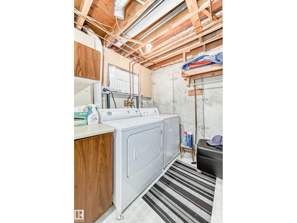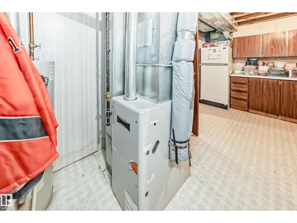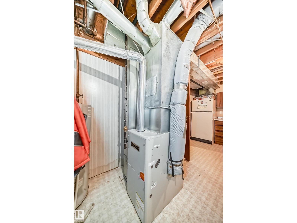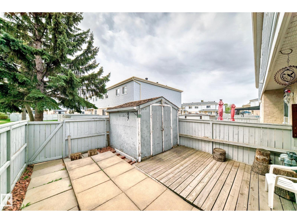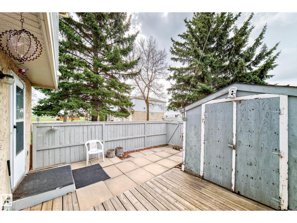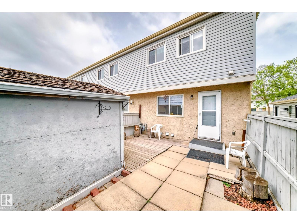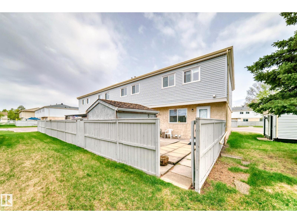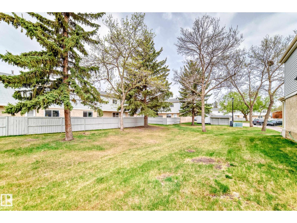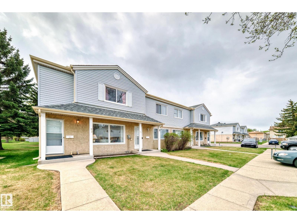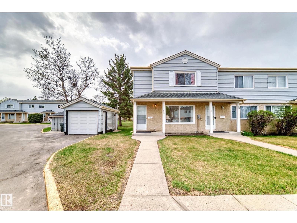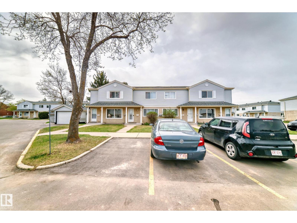#53 2030 Brentwood Bv Sherwood Park, Alberta T8A 4P6
3 Bedroom
2 Bathroom
1,144 ft2
Forced Air
$259,900Maintenance, Exterior Maintenance, Landscaping, Other, See Remarks
$365.22 Monthly
Maintenance, Exterior Maintenance, Landscaping, Other, See Remarks
$365.22 MonthlyEND UNIT!! Located in a desirable complex. This 3 bedroom 1.5 bath townhouse features a large living room and dining room area with lots of natural light, the kitchen is a good size with eat in area and a 2 piece bath. The upper level has 3 bedrooms and a 4 piece bath and the master is massive with a big closet. The basement is fully finished with a family room, storage room and nice size laundry/utility room. Two parking stalls right out front! The complex is just steps to Sherwood Park mall, Festival Place, Broadmoor golf course, Broadmoor lake, library and more. Being Pet Friendly and having low condo fees makes this a great home. (id:63502)
Property Details
| MLS® Number | E4464197 |
| Property Type | Single Family |
| Neigbourhood | Broadmoor Estates |
| Amenities Near By | Golf Course, Playground, Schools, Shopping |
| Features | Private Setting, See Remarks, Park/reserve, No Animal Home, No Smoking Home |
Building
| Bathroom Total | 2 |
| Bedrooms Total | 3 |
| Amenities | Vinyl Windows |
| Appliances | Dryer, Fan, Refrigerator, Stove, Washer, Window Coverings |
| Basement Development | Finished |
| Basement Type | Full (finished) |
| Constructed Date | 1981 |
| Construction Style Attachment | Attached |
| Half Bath Total | 1 |
| Heating Type | Forced Air |
| Stories Total | 2 |
| Size Interior | 1,144 Ft2 |
| Type | Row / Townhouse |
Parking
| Stall |
Land
| Acreage | No |
| Fence Type | Fence |
| Land Amenities | Golf Course, Playground, Schools, Shopping |
Rooms
| Level | Type | Length | Width | Dimensions |
|---|---|---|---|---|
| Basement | Family Room | 4.82 m | 3.39 m | 4.82 m x 3.39 m |
| Basement | Laundry Room | 5.05 m | 2.93 m | 5.05 m x 2.93 m |
| Main Level | Living Room | 3.93 m | 3.59 m | 3.93 m x 3.59 m |
| Main Level | Dining Room | 3.18 m | 2.77 m | 3.18 m x 2.77 m |
| Main Level | Kitchen | 3.48 m | 3.1 m | 3.48 m x 3.1 m |
| Upper Level | Primary Bedroom | 4.59 m | 4.22 m | 4.59 m x 4.22 m |
| Upper Level | Bedroom 2 | 3.02 m | 2.42 m | 3.02 m x 2.42 m |
| Upper Level | Bedroom 3 | 2.68 m | 2.76 m | 2.68 m x 2.76 m |
Contact Us
Contact us for more information

