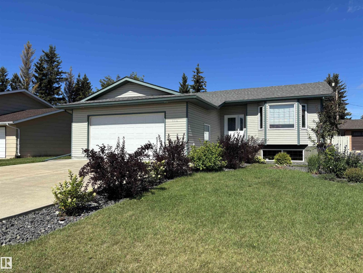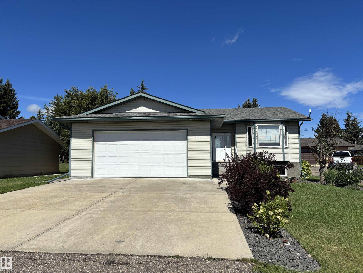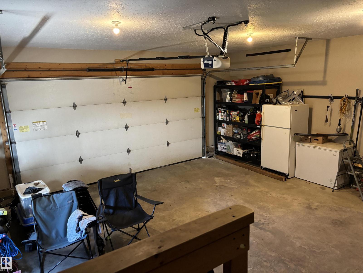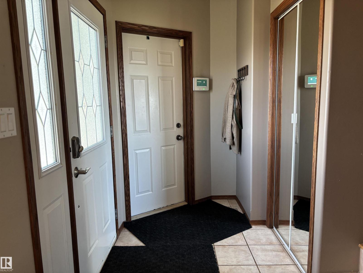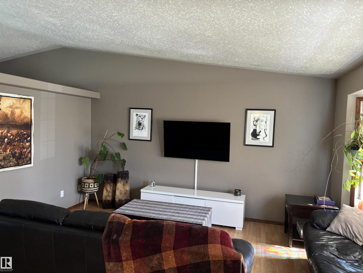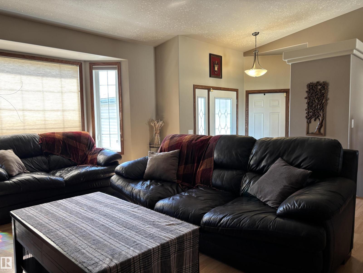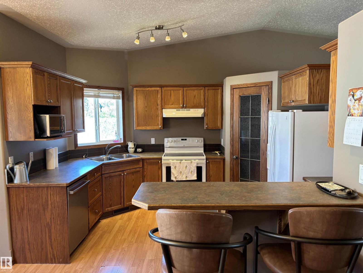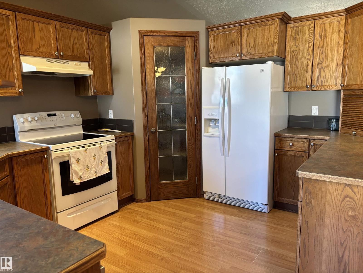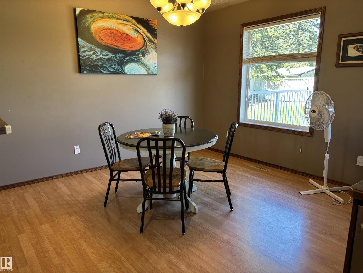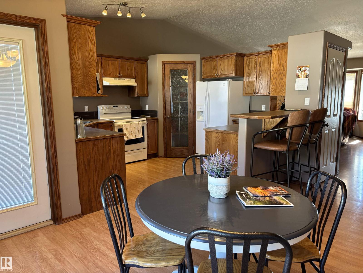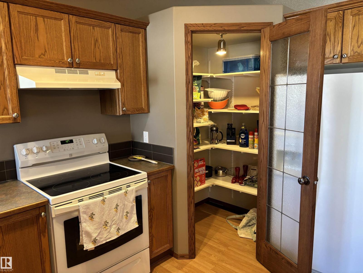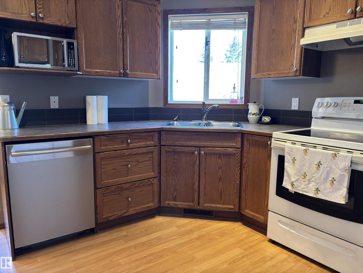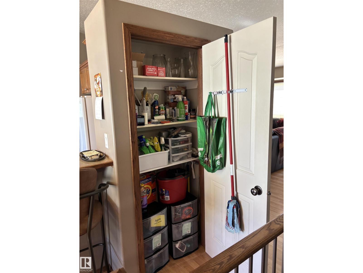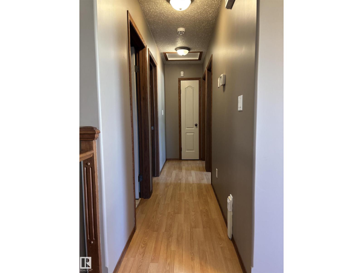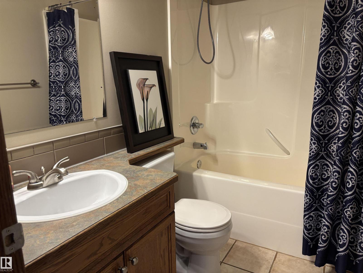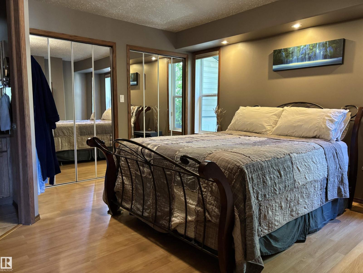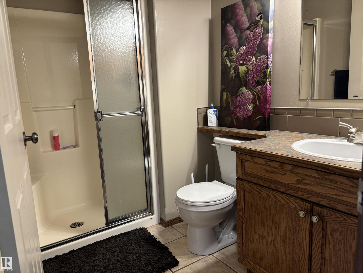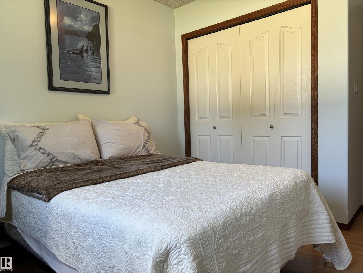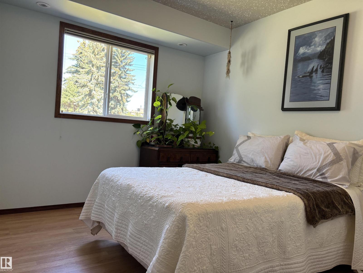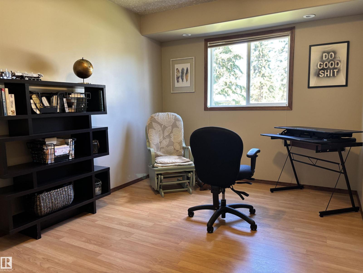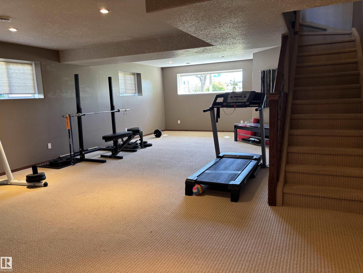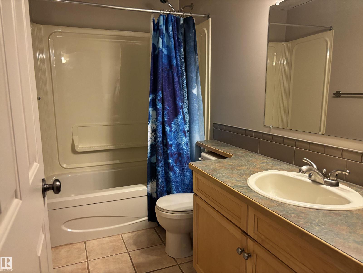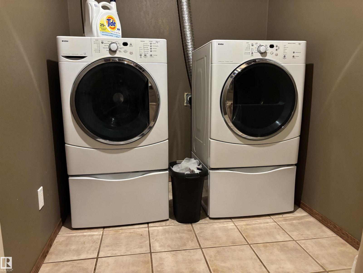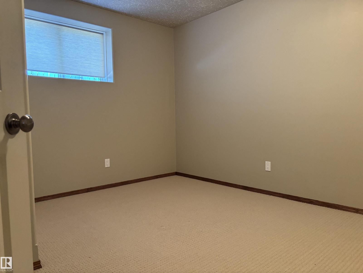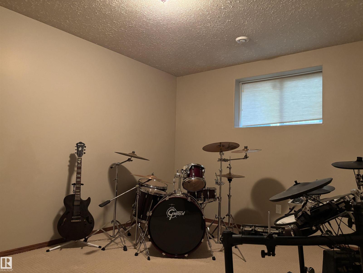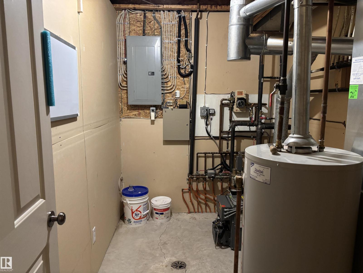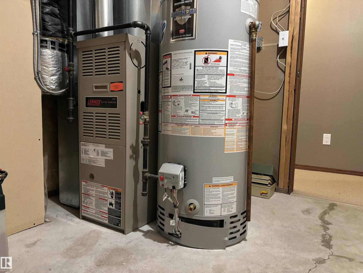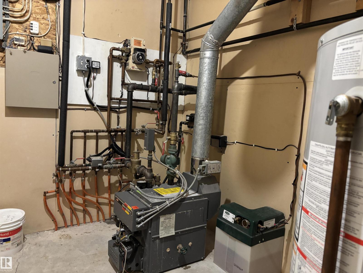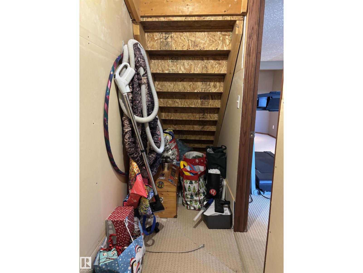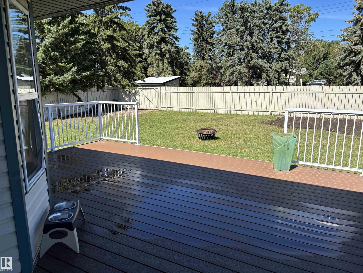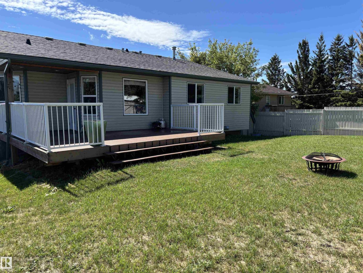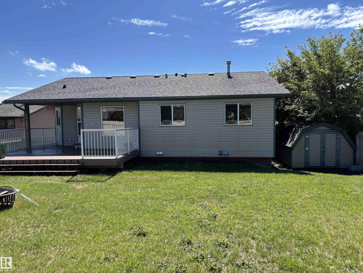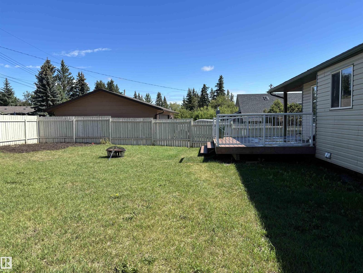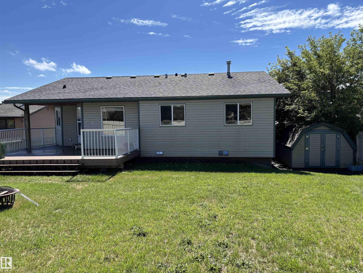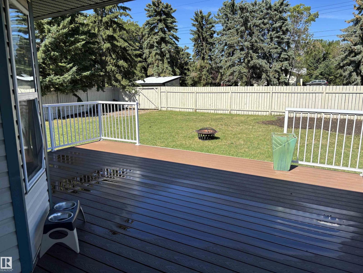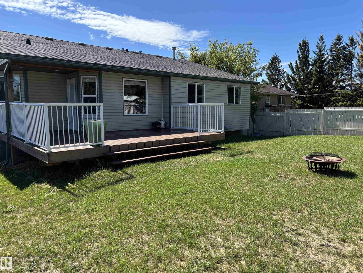5 Bedroom
3 Bathroom
1,269 ft2
Raised Bungalow
Forced Air, Hot Water Radiator Heat
$335,000
Well maintained home in Elk Point. This beautiful 1,269 sq.ft. home built in 2002, is situated on a large 65x130 fenced lot & boasts 5 beds, 3 baths, a fully finished basement, large family room, & in-floor heating! Once you step inside you'll love this home's vaulted ceilings, open concept, & secure entrance to the garage. The kitchen is well designed & offers a large pantry, wood cabinetry, eat up peninsula, & a large dining area with access to the no maintenance deck! Design features include unique angles throughout, rounded gyprock corners, knockdown stipple ceiling, & recessed lighting in bedrooms. The basement offers 2 beds, a 4 pc. bath & a large family room area with flex space. The att. dbl. garage, with in-floor heat, is 24x24 - the man door leads to the fully fenced backyard, 10x14 shed, fire pit & garden area. There's a large parking pad for 4 parked vehicles. Recently shingled 2021, & re-landscaped front yard with plants that bloom all summer. Bonus - situated on the parade route! (id:63502)
Property Details
|
MLS® Number
|
E4414034 |
|
Property Type
|
Single Family |
|
Neigbourhood
|
Elk Point |
|
Amenities Near By
|
Playground, Schools |
|
Features
|
Private Setting, Lane, Exterior Walls- 2x6" |
|
Structure
|
Deck, Fire Pit |
Building
|
Bathroom Total
|
3 |
|
Bedrooms Total
|
5 |
|
Amenities
|
Vinyl Windows |
|
Appliances
|
Dishwasher, Dryer, Garage Door Opener Remote(s), Garage Door Opener, Refrigerator, Storage Shed, Stove, Washer, Window Coverings |
|
Architectural Style
|
Raised Bungalow |
|
Basement Development
|
Finished |
|
Basement Type
|
Full (finished) |
|
Ceiling Type
|
Vaulted |
|
Constructed Date
|
2002 |
|
Construction Style Attachment
|
Detached |
|
Fire Protection
|
Smoke Detectors |
|
Heating Type
|
Forced Air, Hot Water Radiator Heat |
|
Stories Total
|
1 |
|
Size Interior
|
1,269 Ft2 |
|
Type
|
House |
Parking
|
Attached Garage
|
|
|
Heated Garage
|
|
Land
|
Acreage
|
No |
|
Fence Type
|
Fence |
|
Land Amenities
|
Playground, Schools |
|
Size Irregular
|
65x130 |
|
Size Total Text
|
65x130 |
Rooms
| Level |
Type |
Length |
Width |
Dimensions |
|
Basement |
Family Room |
4.65 m |
8.15 m |
4.65 m x 8.15 m |
|
Lower Level |
Bedroom 4 |
3.67 m |
2.88 m |
3.67 m x 2.88 m |
|
Lower Level |
Bedroom 5 |
3.01 m |
4.05 m |
3.01 m x 4.05 m |
|
Lower Level |
Laundry Room |
2.7 m |
1.87 m |
2.7 m x 1.87 m |
|
Lower Level |
Utility Room |
|
|
Measurements not available |
|
Lower Level |
Storage |
|
|
Measurements not available |
|
Main Level |
Living Room |
4.49 m |
3.89 m |
4.49 m x 3.89 m |
|
Main Level |
Dining Room |
3.48 m |
3.39 m |
3.48 m x 3.39 m |
|
Main Level |
Kitchen |
4.07 m |
3.93 m |
4.07 m x 3.93 m |
|
Main Level |
Primary Bedroom |
4.66 m |
4.23 m |
4.66 m x 4.23 m |
|
Main Level |
Bedroom 2 |
2.83 m |
3.86 m |
2.83 m x 3.86 m |
|
Main Level |
Bedroom 3 |
2.89 m |
3.86 m |
2.89 m x 3.86 m |

