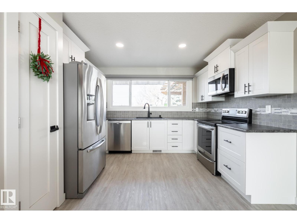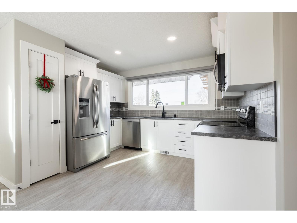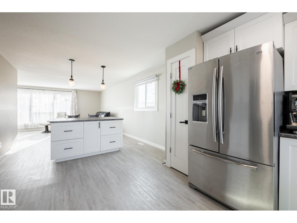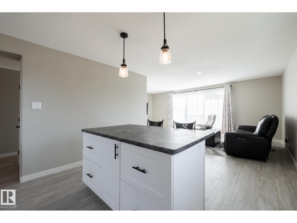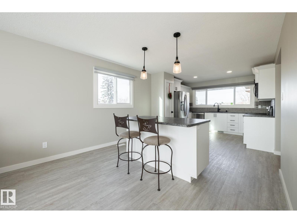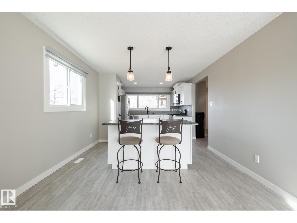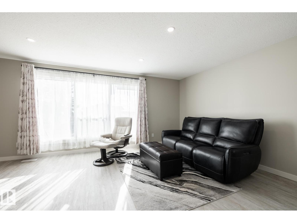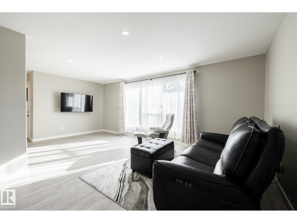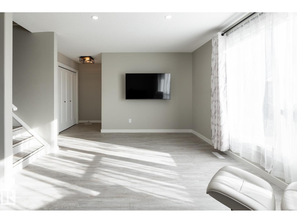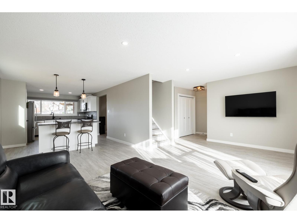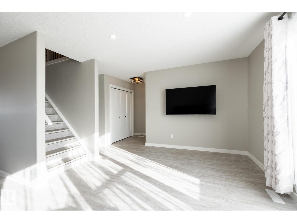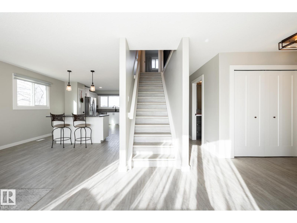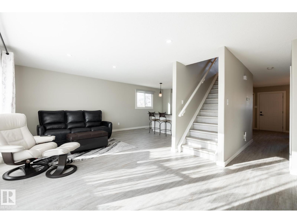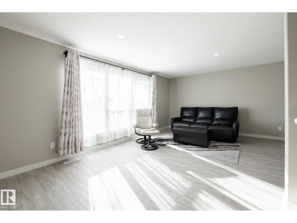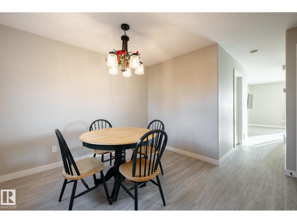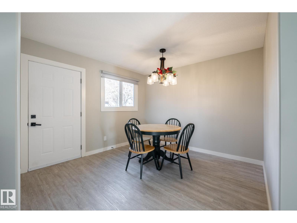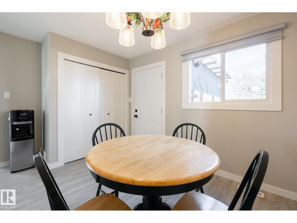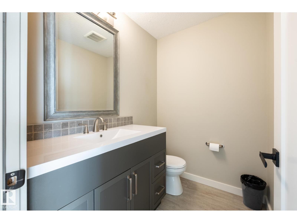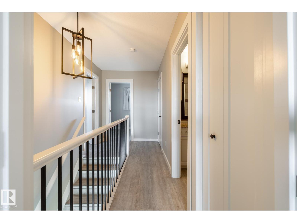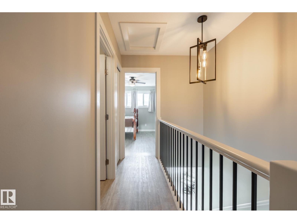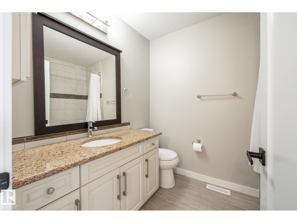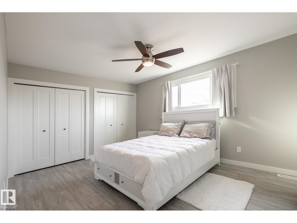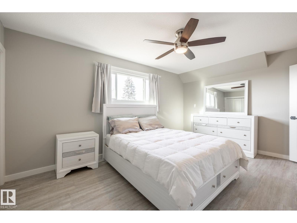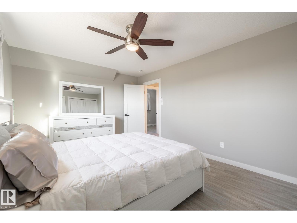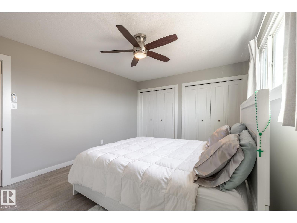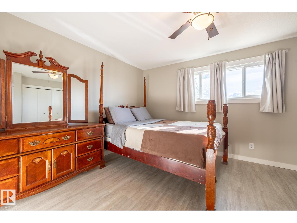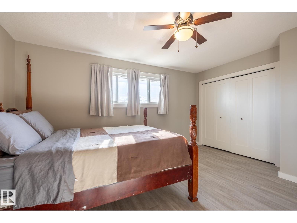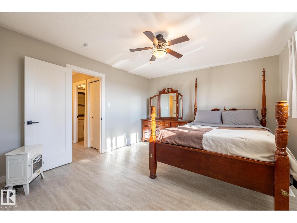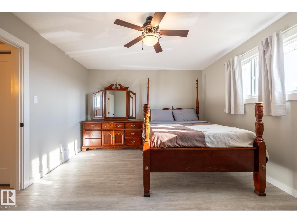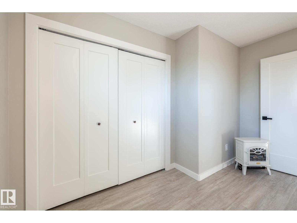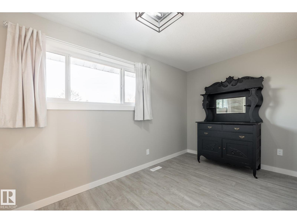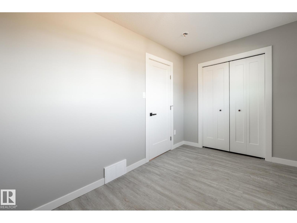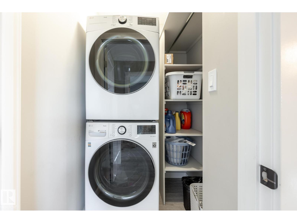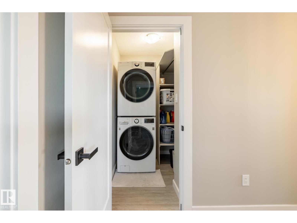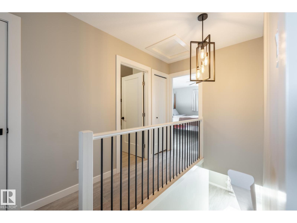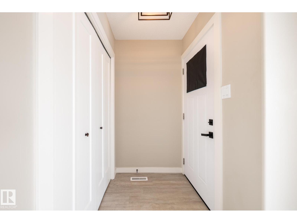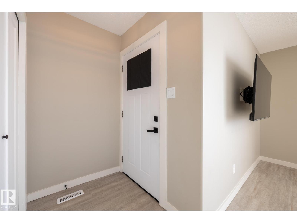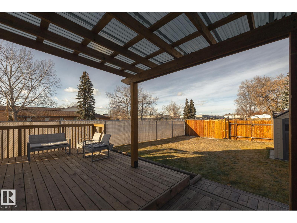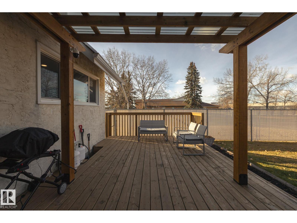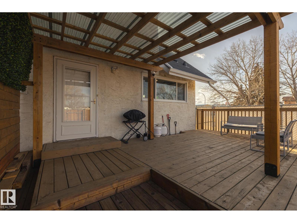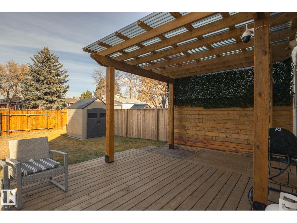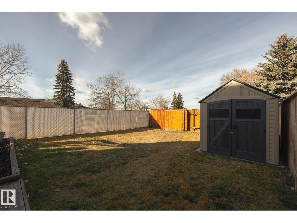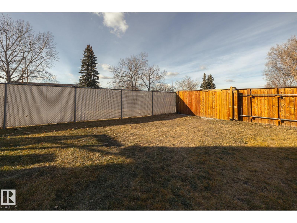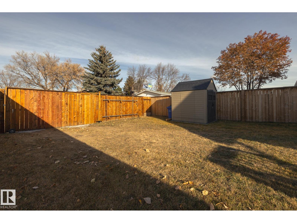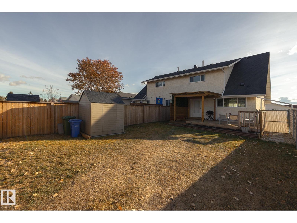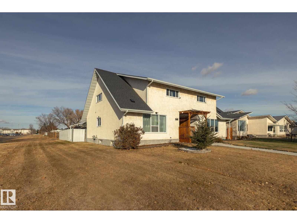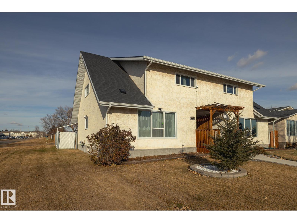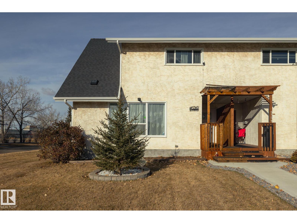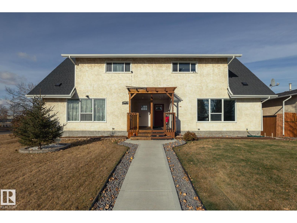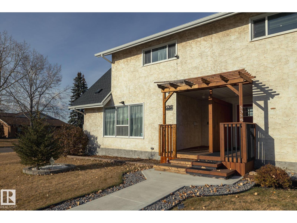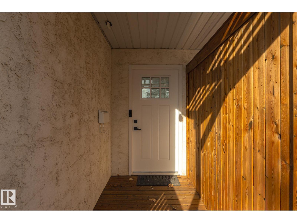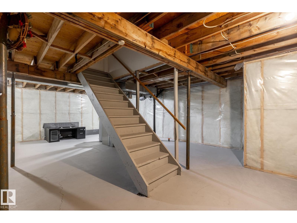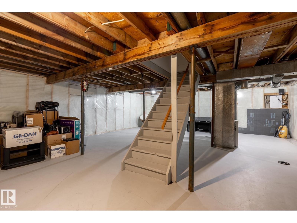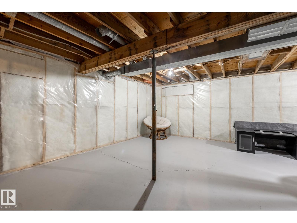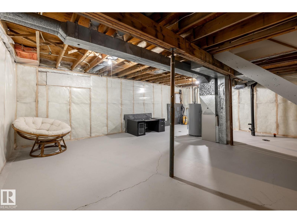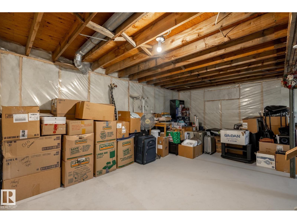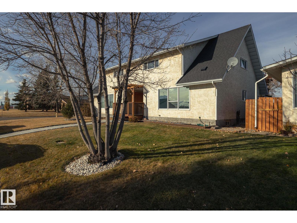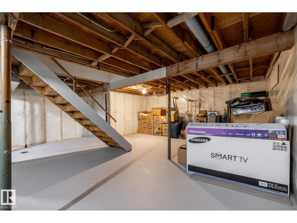3 Bedroom
2 Bathroom
1,636 ft2
Forced Air
$249,900
This fully renovated half duplex in Wetaskiwin is absolutely immaculate and move-in ready - just bring your things and enjoy! Updated from top to bottom, it features a new kitchen with modern cabinets and appliances, new vinyl plank flooring throughout (no carpet!), fresh paint, baseboards, lighting, and fully redone bathrooms. All three bedrooms are large and beautifully updated, plus new windows, newer furnace, and newer roof, new deck, fence, and sidewalks. The open basement offers tons of potential with rough-in plumbing for a third bathroom and space for two more bedrooms or amazing storage. Sitting on a large corner lot with a big backyard, gazebo, extra parking, and room to add a future garage, this home has it all - even new blinds throughout! It’s hard to find something this nice, this affordable, and this ready to go. Priced at just $249,900 and walking distance to shopping and schools, this immaculate home is a total gem. (id:63502)
Property Details
|
MLS® Number
|
E4464583 |
|
Property Type
|
Single Family |
|
Neigbourhood
|
Lynalta |
|
Amenities Near By
|
Schools, Shopping |
|
Features
|
Corner Site, Lane |
Building
|
Bathroom Total
|
2 |
|
Bedrooms Total
|
3 |
|
Amenities
|
Vinyl Windows |
|
Appliances
|
Dishwasher, Dryer, Microwave Range Hood Combo, Refrigerator, Stove, Washer, Window Coverings |
|
Basement Development
|
Unfinished |
|
Basement Type
|
Full (unfinished) |
|
Constructed Date
|
1977 |
|
Construction Style Attachment
|
Semi-detached |
|
Half Bath Total
|
1 |
|
Heating Type
|
Forced Air |
|
Stories Total
|
2 |
|
Size Interior
|
1,636 Ft2 |
|
Type
|
Duplex |
Parking
Land
|
Acreage
|
No |
|
Fence Type
|
Fence |
|
Land Amenities
|
Schools, Shopping |
|
Size Irregular
|
318.57 |
|
Size Total
|
318.57 M2 |
|
Size Total Text
|
318.57 M2 |
Rooms
| Level |
Type |
Length |
Width |
Dimensions |
|
Main Level |
Living Room |
3.59 m |
6.18 m |
3.59 m x 6.18 m |
|
Main Level |
Dining Room |
3.53 m |
3.65 m |
3.53 m x 3.65 m |
|
Main Level |
Kitchen |
3.04 m |
3.53 m |
3.04 m x 3.53 m |
|
Upper Level |
Primary Bedroom |
4.84 m |
3.53 m |
4.84 m x 3.53 m |
|
Upper Level |
Bedroom 2 |
2.25 m |
5.27 m |
2.25 m x 5.27 m |
|
Upper Level |
Bedroom 3 |
3.71 m |
4.3 m |
3.71 m x 4.3 m |
|
Upper Level |
Laundry Room |
|
|
Measurements not available |

