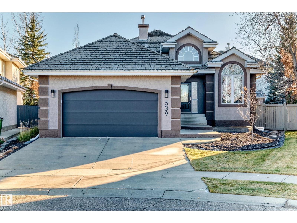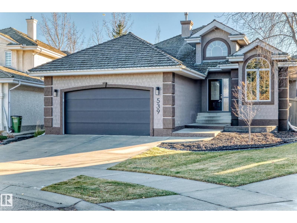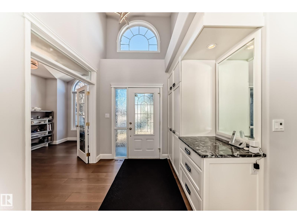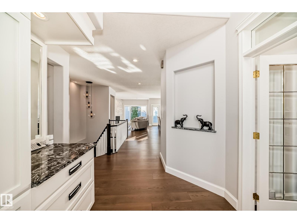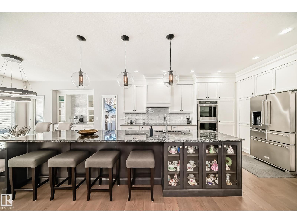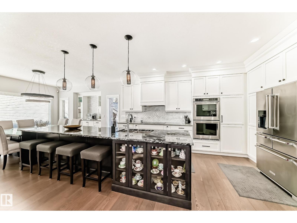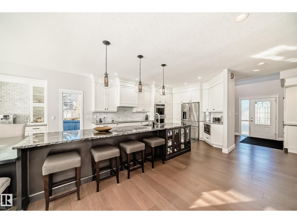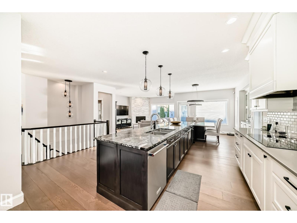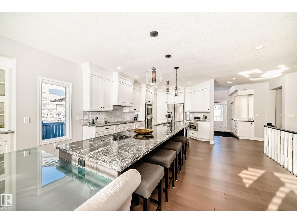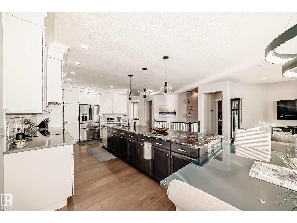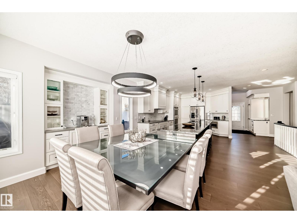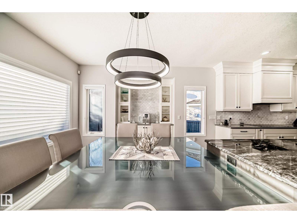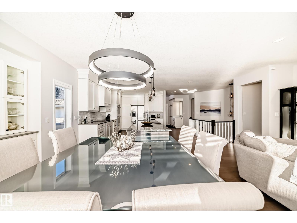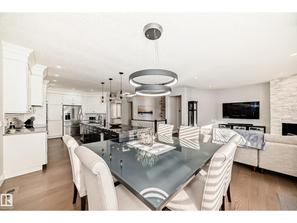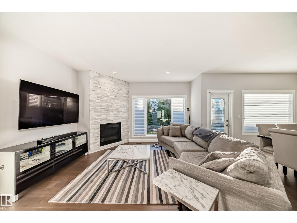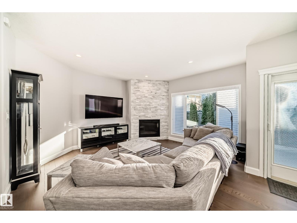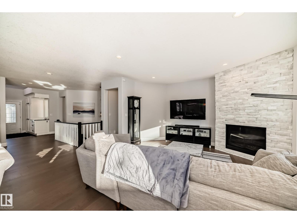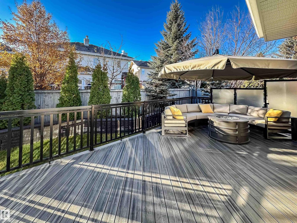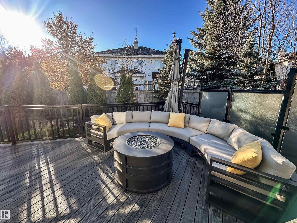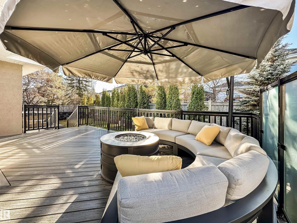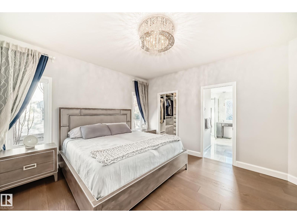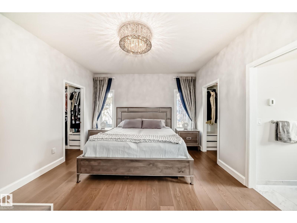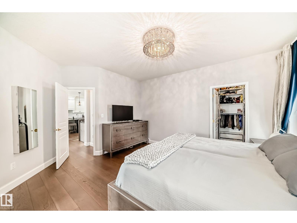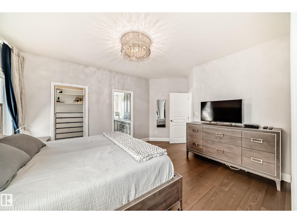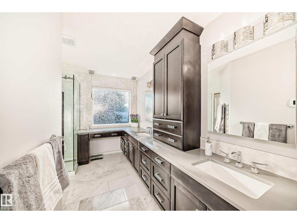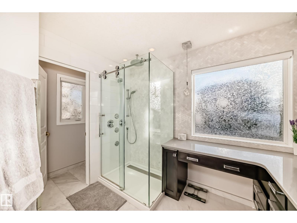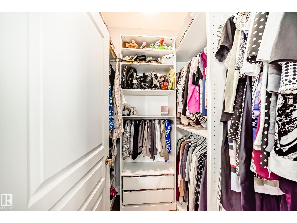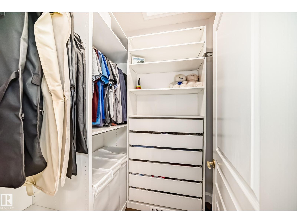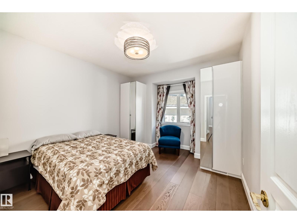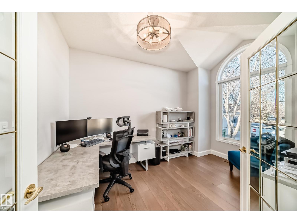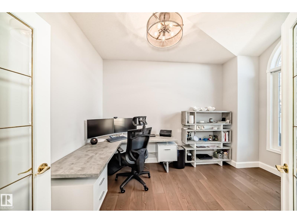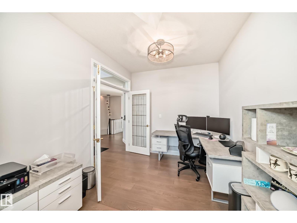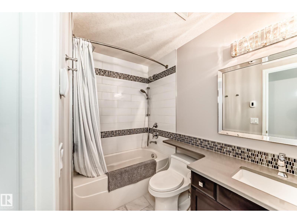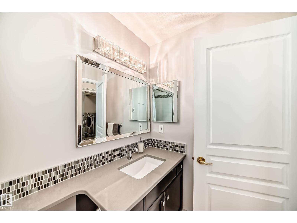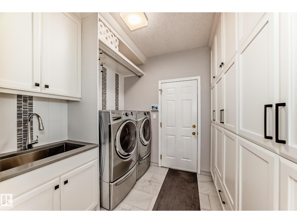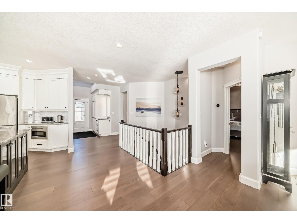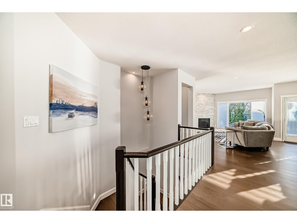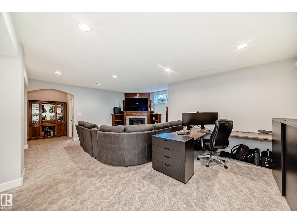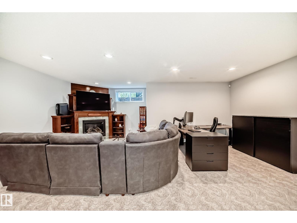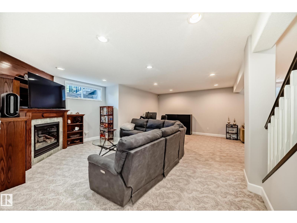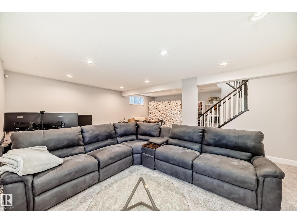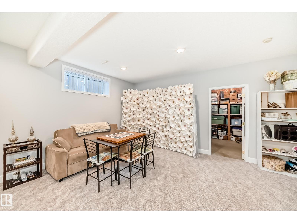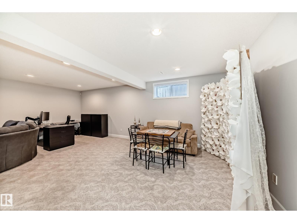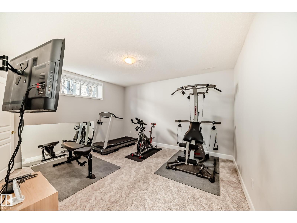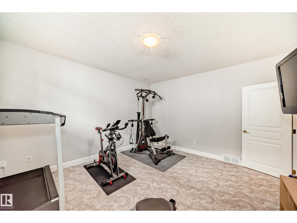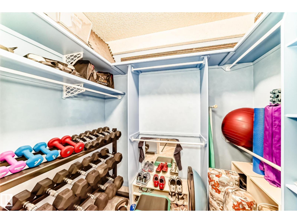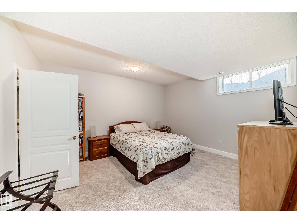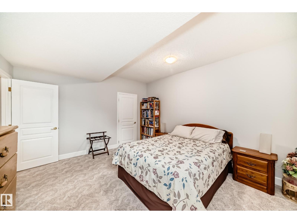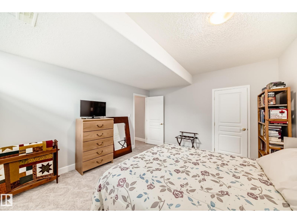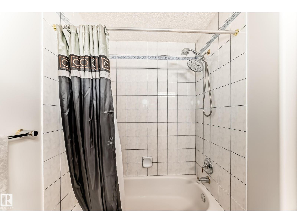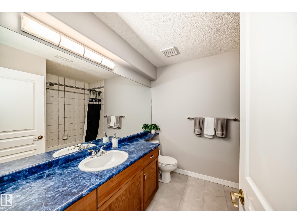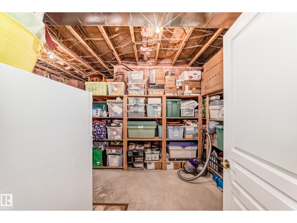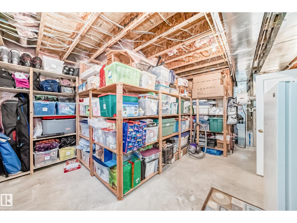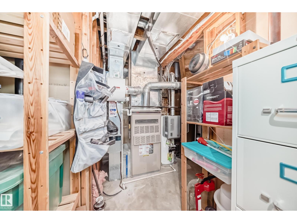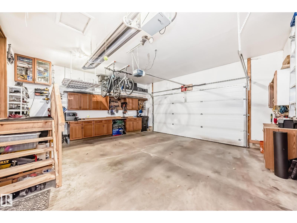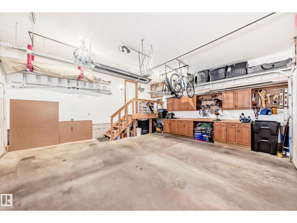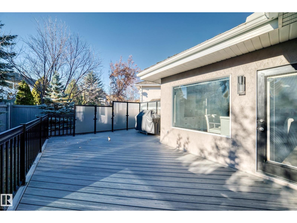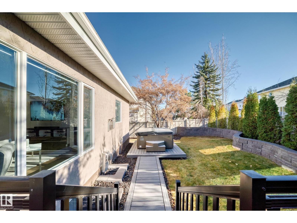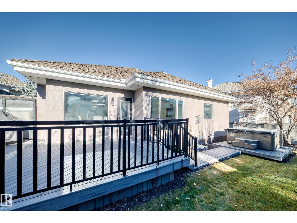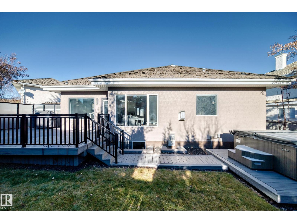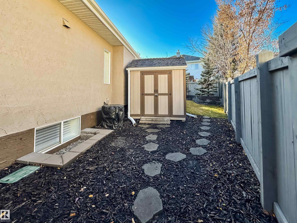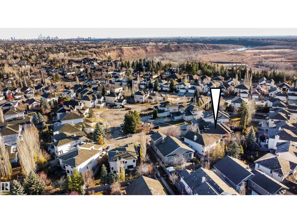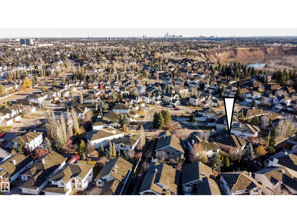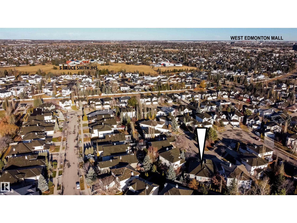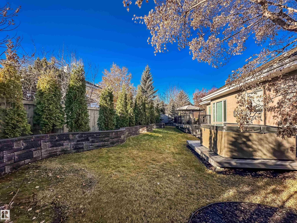4 Bedroom
3 Bathroom
1,723 ft2
Bungalow
Fireplace
Central Air Conditioning
Forced Air
$798,000
RARE RENOVATED CUL-DE-SAC BUNGALOW IN DONSDALE Tucked in a quiet, private pocket of the Properties of Donsdale, this beautifully updated 1,723 sqft bungalow offers 2+2 bedrooms, 3 full baths, and sunny south-facing backyard. Open main floor with soaring ceilings, large windows, and natural light throughout. The living room with gas fireplace flows to a bright, updated kitchen with timeless white cabinets, extra length island, high end stainless steel appliances, double pantry with drawers, plus a built-in dining table. The primary bedroom has two walk-in closets, updated 5pc ensuite with heated tile floor and multi-head shower. The main floor also features a second bedroom, full bath and laundry with custom cabinets. The fully finished lower level has 9’ ceilings, a spacious family/media area, two large bedrooms, a 3-piece bath and big storage area. The large backyard enjoys all-day sun, large deck, and hot tub. Located steps to the river valley trail system, nearby parks, and shopping. Welcome home. (id:63502)
Property Details
|
MLS® Number
|
E4465174 |
|
Property Type
|
Single Family |
|
Neigbourhood
|
Donsdale |
|
Amenities Near By
|
Public Transit, Shopping |
|
Features
|
Cul-de-sac, No Back Lane, Closet Organizers |
|
Parking Space Total
|
4 |
|
Structure
|
Deck |
Building
|
Bathroom Total
|
3 |
|
Bedrooms Total
|
4 |
|
Appliances
|
Dishwasher, Dryer, Garage Door Opener, Garburator, Hood Fan, Microwave, Refrigerator, Storage Shed, Stove, Washer, Window Coverings |
|
Architectural Style
|
Bungalow |
|
Basement Development
|
Finished |
|
Basement Type
|
Full (finished) |
|
Constructed Date
|
1999 |
|
Construction Style Attachment
|
Detached |
|
Cooling Type
|
Central Air Conditioning |
|
Fireplace Fuel
|
Gas |
|
Fireplace Present
|
Yes |
|
Fireplace Type
|
Insert |
|
Heating Type
|
Forced Air |
|
Stories Total
|
1 |
|
Size Interior
|
1,723 Ft2 |
|
Type
|
House |
Parking
|
Attached Garage
|
|
|
Heated Garage
|
|
Land
|
Acreage
|
No |
|
Fence Type
|
Fence |
|
Land Amenities
|
Public Transit, Shopping |
|
Size Irregular
|
641 |
|
Size Total
|
641 M2 |
|
Size Total Text
|
641 M2 |
Rooms
| Level |
Type |
Length |
Width |
Dimensions |
|
Basement |
Bedroom 3 |
5.46 m |
6.95 m |
5.46 m x 6.95 m |
|
Basement |
Bedroom 4 |
3.86 m |
4.39 m |
3.86 m x 4.39 m |
|
Basement |
Recreation Room |
5.46 m |
6.95 m |
5.46 m x 6.95 m |
|
Main Level |
Living Room |
4.61 m |
4.18 m |
4.61 m x 4.18 m |
|
Main Level |
Dining Room |
2.95 m |
4.06 m |
2.95 m x 4.06 m |
|
Main Level |
Kitchen |
6.18 m |
3.59 m |
6.18 m x 3.59 m |
|
Main Level |
Den |
3.94 m |
2.73 m |
3.94 m x 2.73 m |
|
Main Level |
Primary Bedroom |
3.89 m |
4.3 m |
3.89 m x 4.3 m |
|
Main Level |
Bedroom 2 |
3.52 m |
3.8 m |
3.52 m x 3.8 m |
|
Main Level |
Mud Room |
2.39 m |
2.14 m |
2.39 m x 2.14 m |

