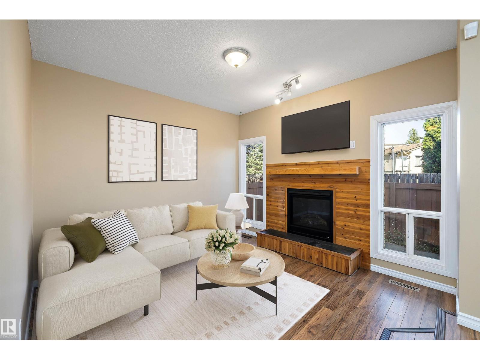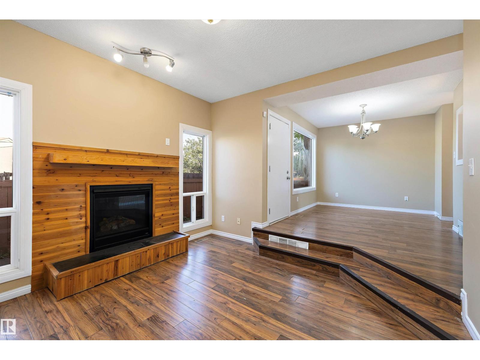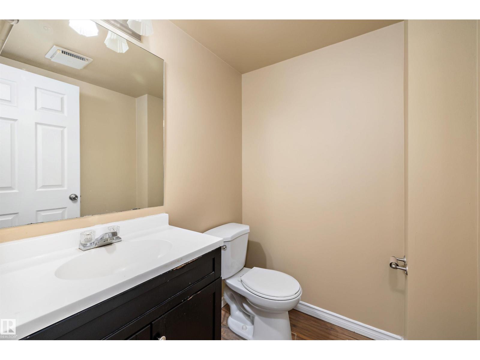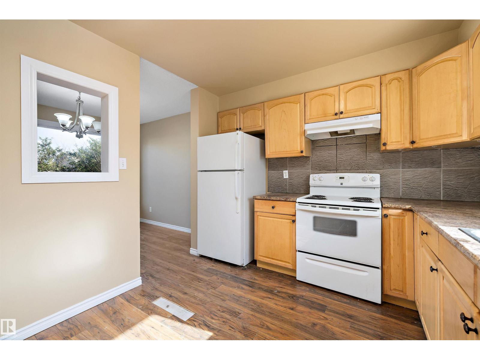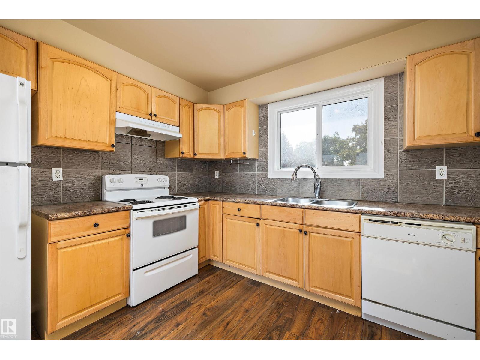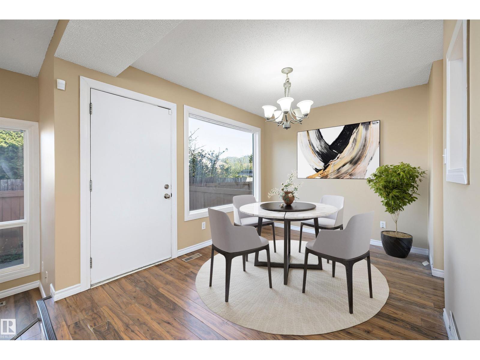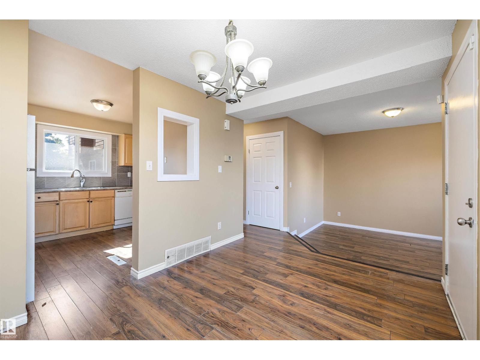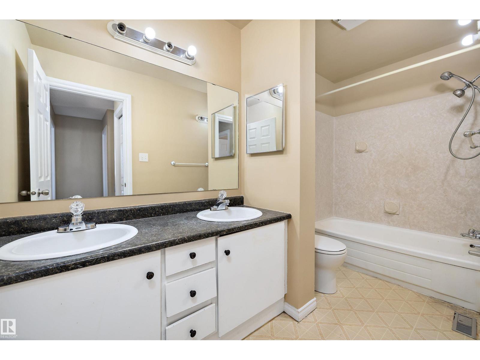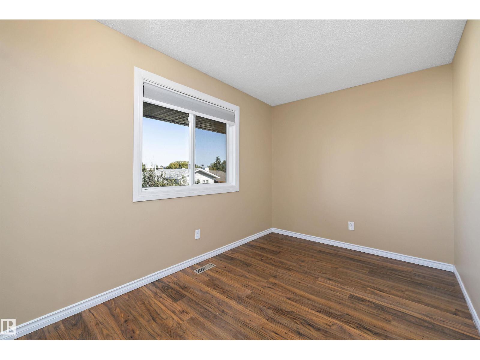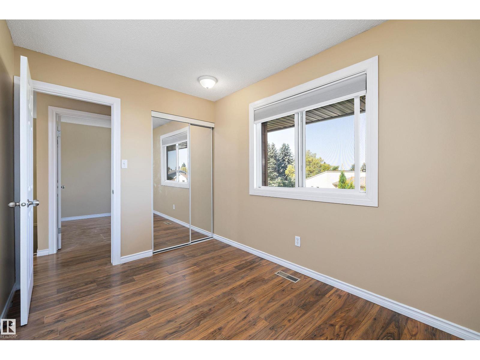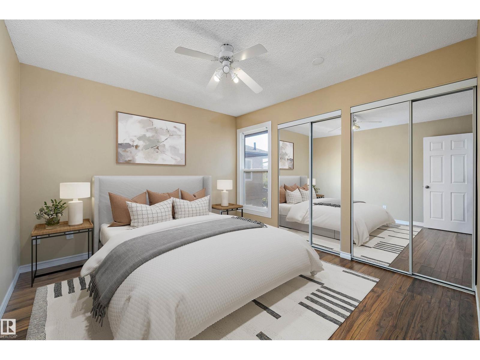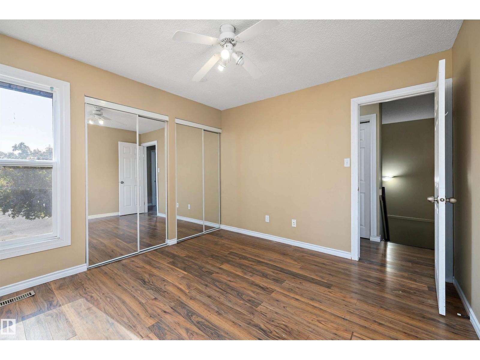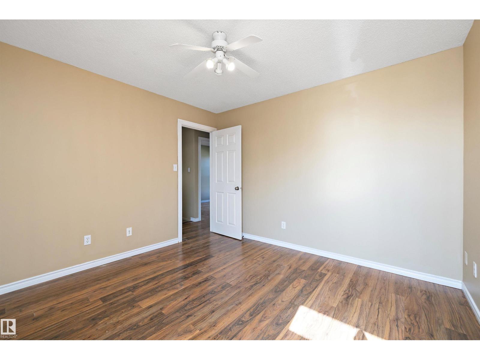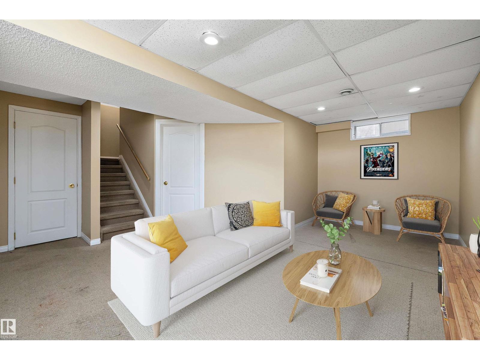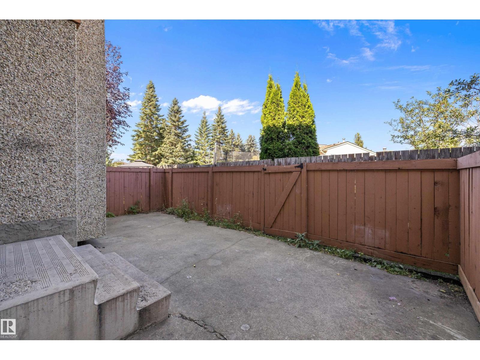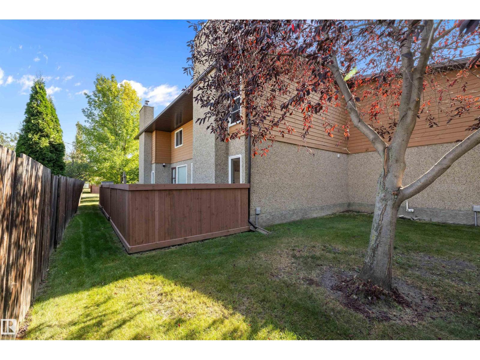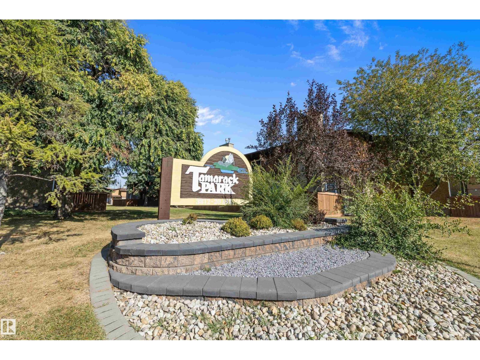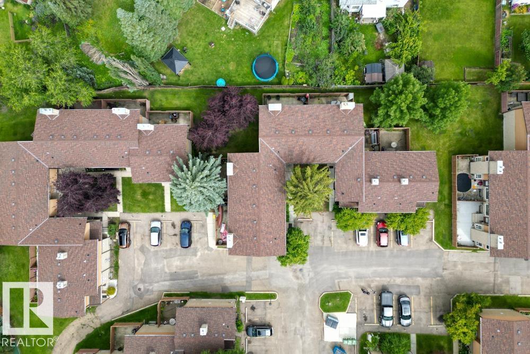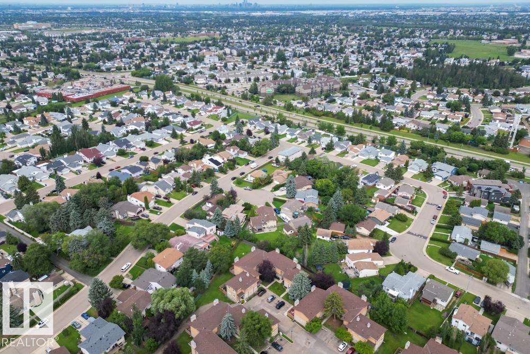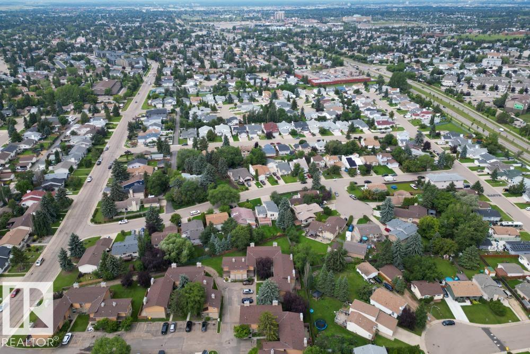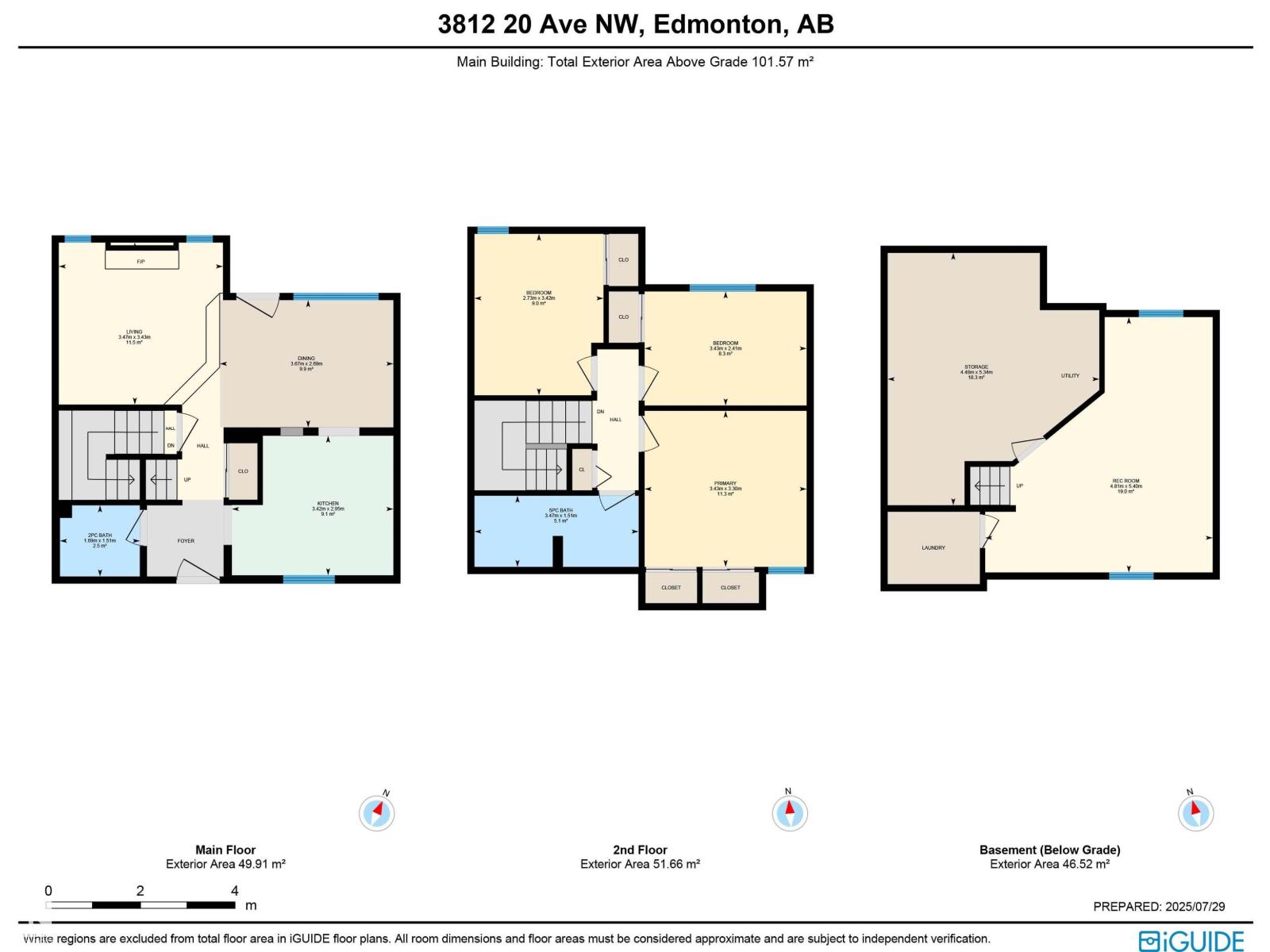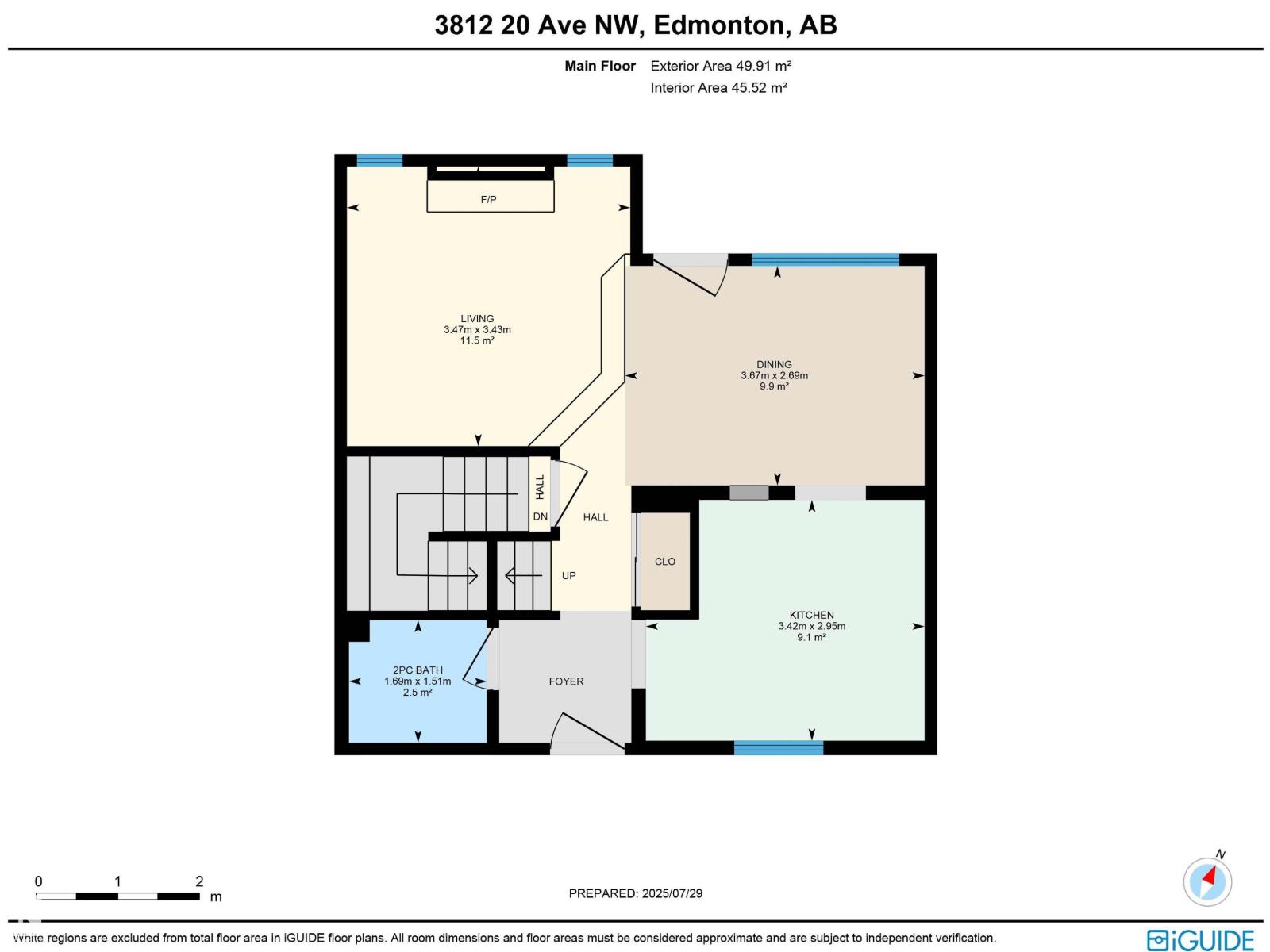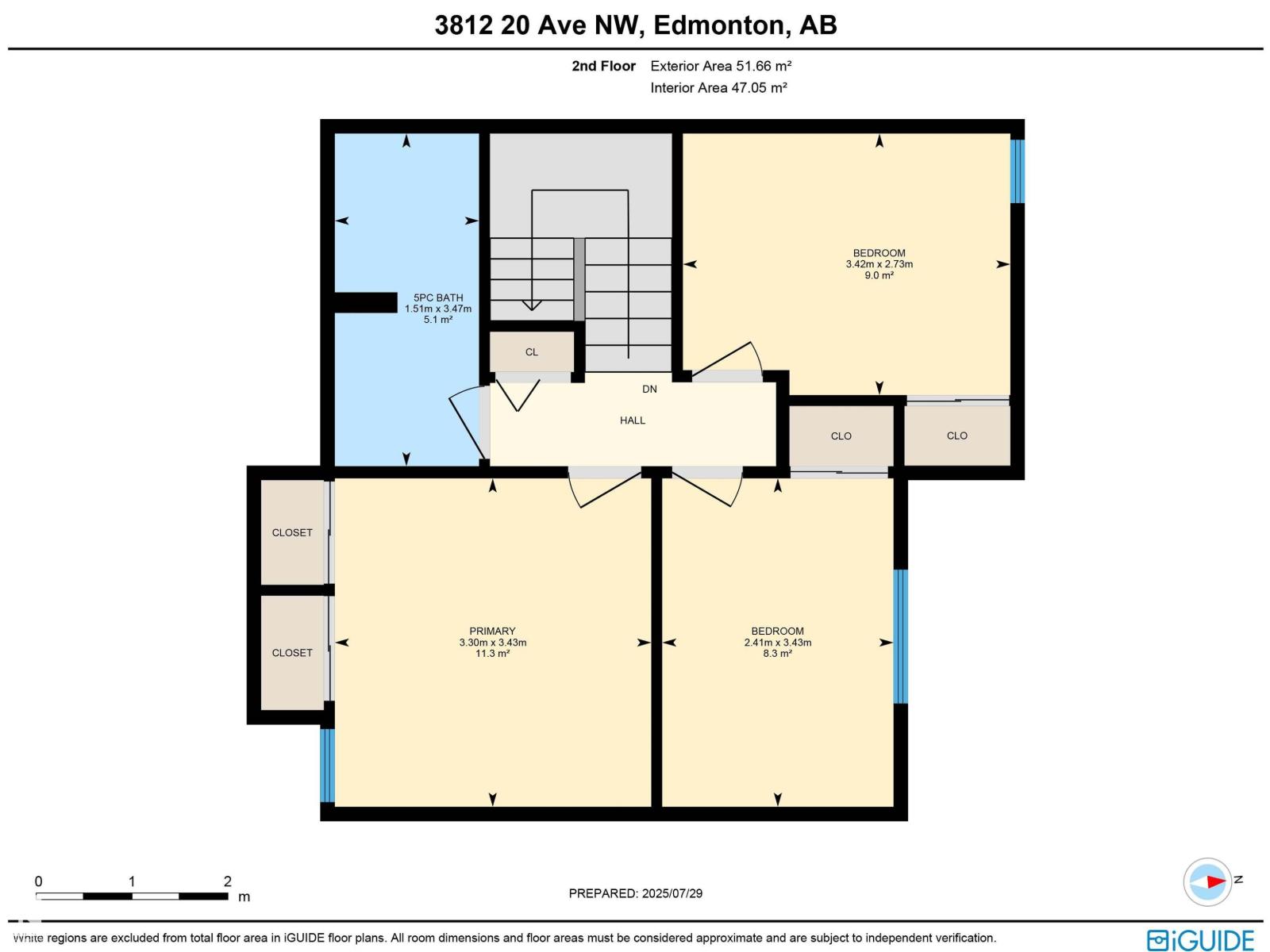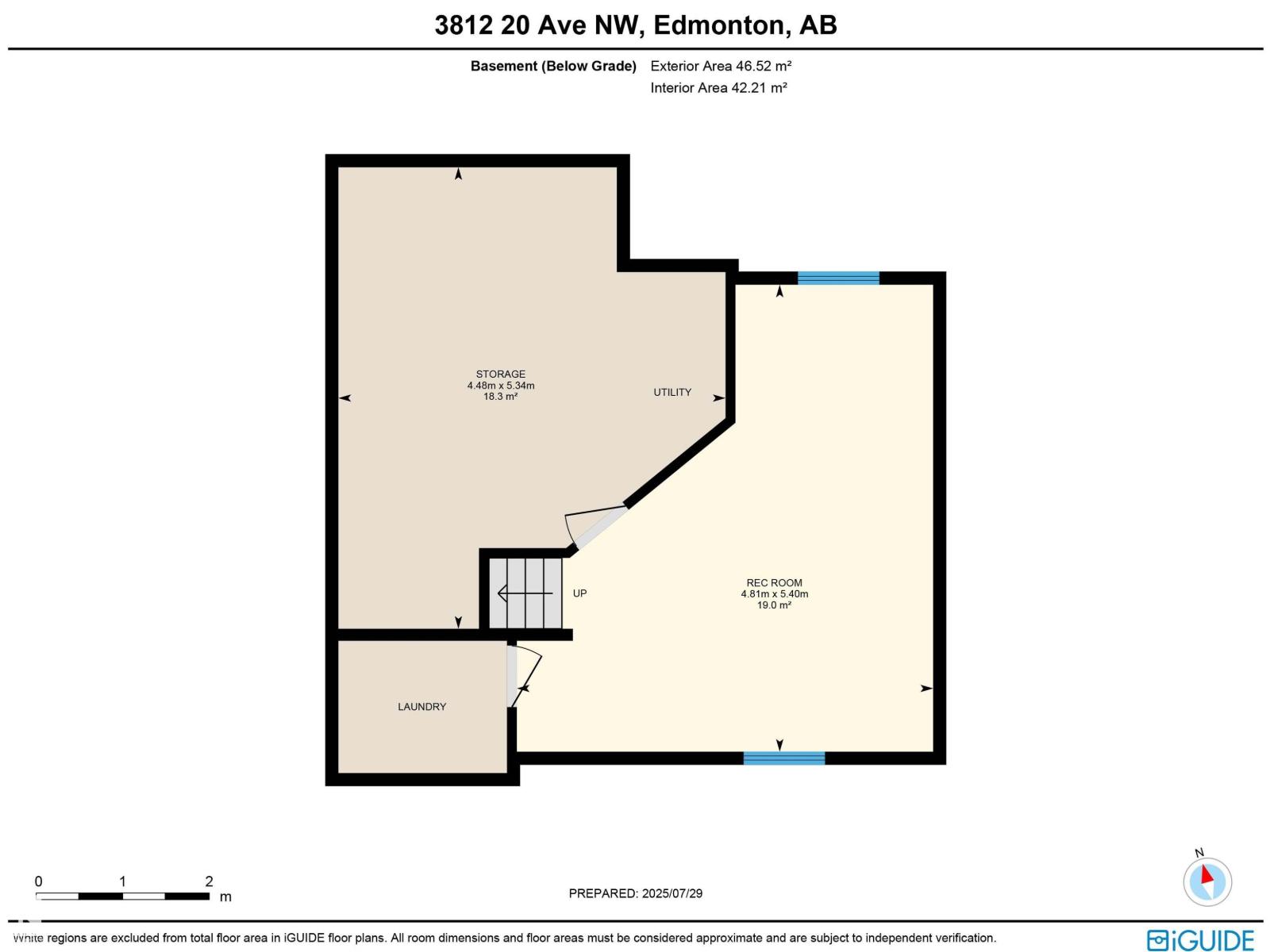#54 3812 20 Av Nw Edmonton, Alberta T6L 4B2
$217,900Maintenance, Exterior Maintenance, Insurance, Landscaping, Other, See Remarks, Property Management
$266.20 Monthly
Maintenance, Exterior Maintenance, Insurance, Landscaping, Other, See Remarks, Property Management
$266.20 MonthlyAFFORDABLE FAMILY LIVING in the heart of DALY GROVE! This MOVE-IN READY 3 BEDROOM, 1.5 BATH townhouse with a FULLY FINISHED BASEMENT is located in a well-managed complex close to schools, shopping, and MILL WOODS TOWN CENTRE. The bright, functional layout features an EAT-IN KITCHEN and spacious DINING AREA. Enjoy a cozy living room with FIREPLACE and direct access to your PRIVATE BACKYARD—perfect for summer evenings. Upstairs, the PRIMARY BEDROOM is generous in size, complemented by 2 additional bedrooms and a full bath with DOUBLE VANITY. The finished basement offers a LARGE REC ROOM, storage, and laundry. Assigned PARKING is just steps from your door, with convenient access to transit, the new LRT line, and the ANTHONY HENDAY. A well-maintained home that delivers VALUE, COMFORT, and LOCATION—don’t miss it! (id:63502)
Property Details
| MLS® Number | E4462320 |
| Property Type | Single Family |
| Neigbourhood | Daly Grove |
| Amenities Near By | Playground, Public Transit, Schools, Shopping |
| Structure | Patio(s) |
Building
| Bathroom Total | 2 |
| Bedrooms Total | 3 |
| Appliances | Dishwasher, Dryer, Refrigerator, Stove, Washer |
| Basement Development | Finished |
| Basement Type | Full (finished) |
| Constructed Date | 1980 |
| Construction Style Attachment | Attached |
| Fireplace Fuel | Gas |
| Fireplace Present | Yes |
| Fireplace Type | Unknown |
| Half Bath Total | 1 |
| Heating Type | Forced Air |
| Stories Total | 2 |
| Size Interior | 1,093 Ft2 |
| Type | Row / Townhouse |
Parking
| Stall |
Land
| Acreage | No |
| Fence Type | Fence |
| Land Amenities | Playground, Public Transit, Schools, Shopping |
Rooms
| Level | Type | Length | Width | Dimensions |
|---|---|---|---|---|
| Basement | Recreation Room | 4.81 m | 5.4 m | 4.81 m x 5.4 m |
| Basement | Storage | 4.48 m | 5.34 m | 4.48 m x 5.34 m |
| Main Level | Living Room | 3.47 m | 3.43 m | 3.47 m x 3.43 m |
| Main Level | Dining Room | 3.67 m | 2.69 m | 3.67 m x 2.69 m |
| Main Level | Kitchen | 3.42 m | 2.95 m | 3.42 m x 2.95 m |
| Upper Level | Primary Bedroom | 3.3 m | 3.43 m | 3.3 m x 3.43 m |
| Upper Level | Bedroom 2 | 3.42 m | 2.73 m | 3.42 m x 2.73 m |
| Upper Level | Bedroom 3 | 2.41 m | 3.43 m | 2.41 m x 3.43 m |
Contact Us
Contact us for more information

