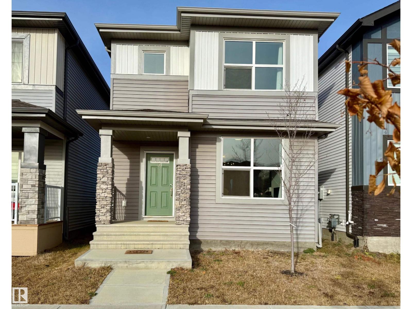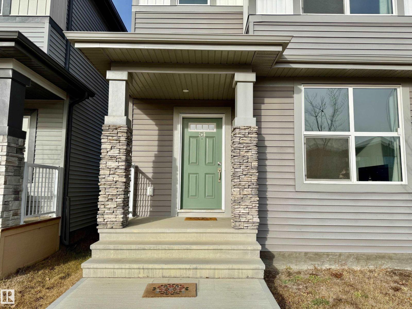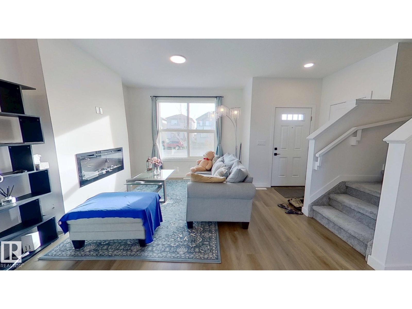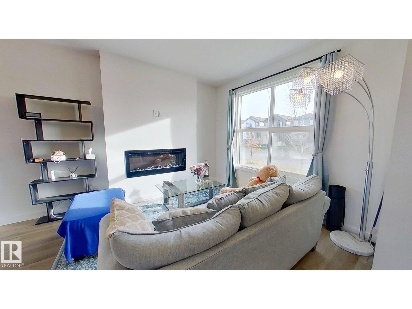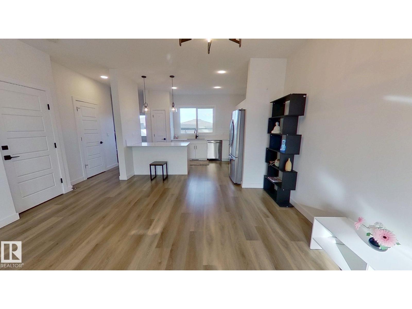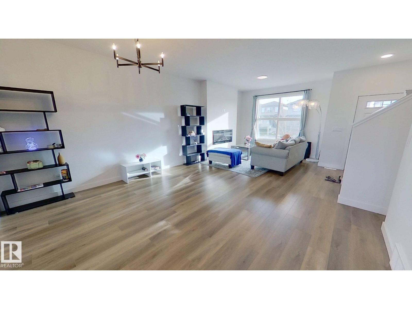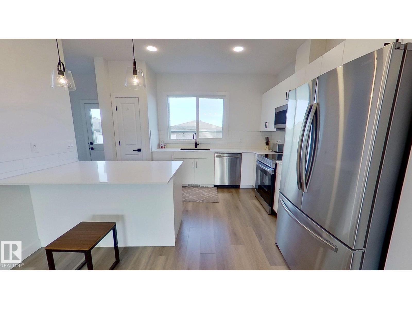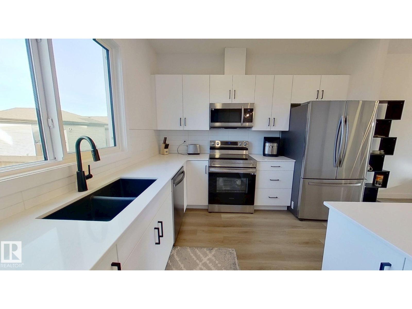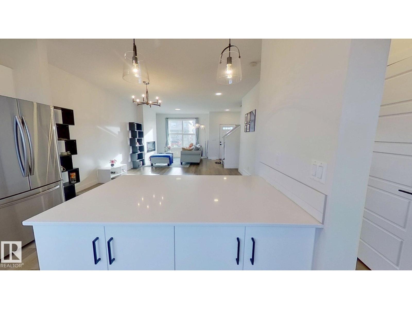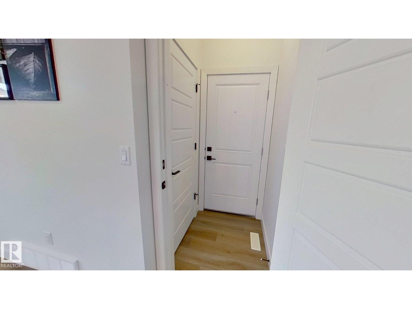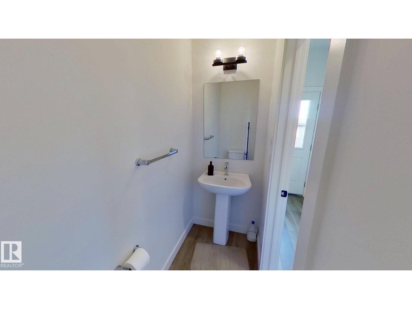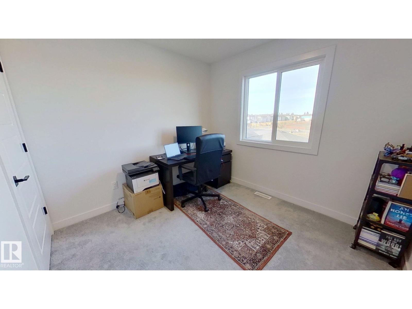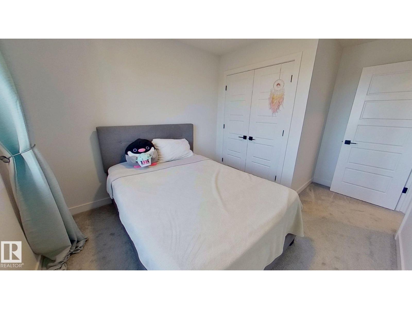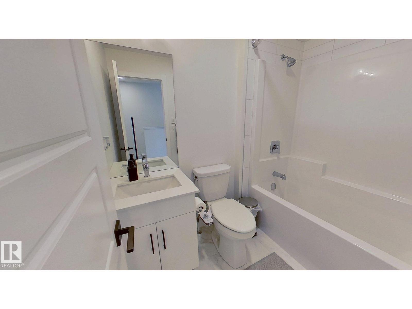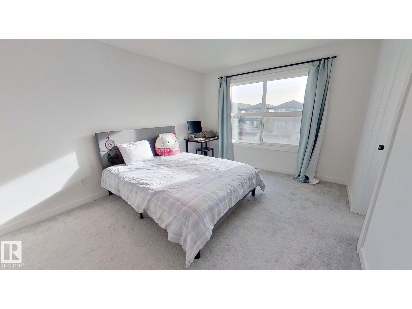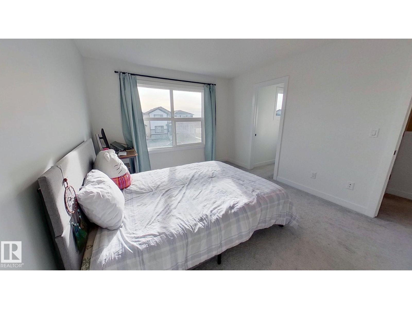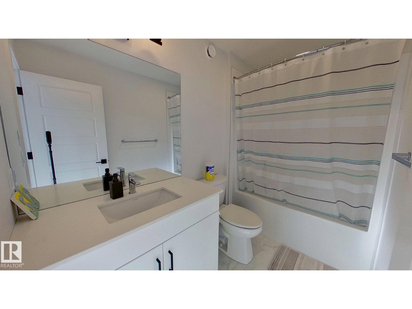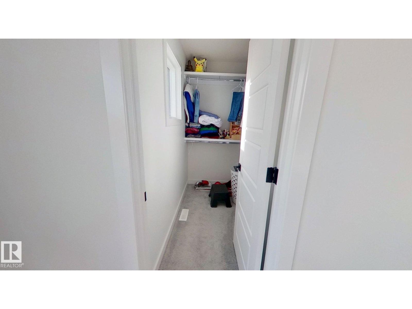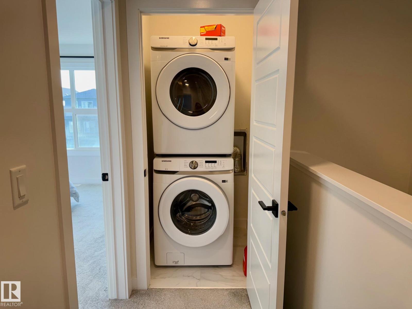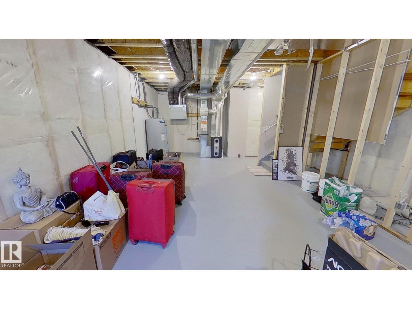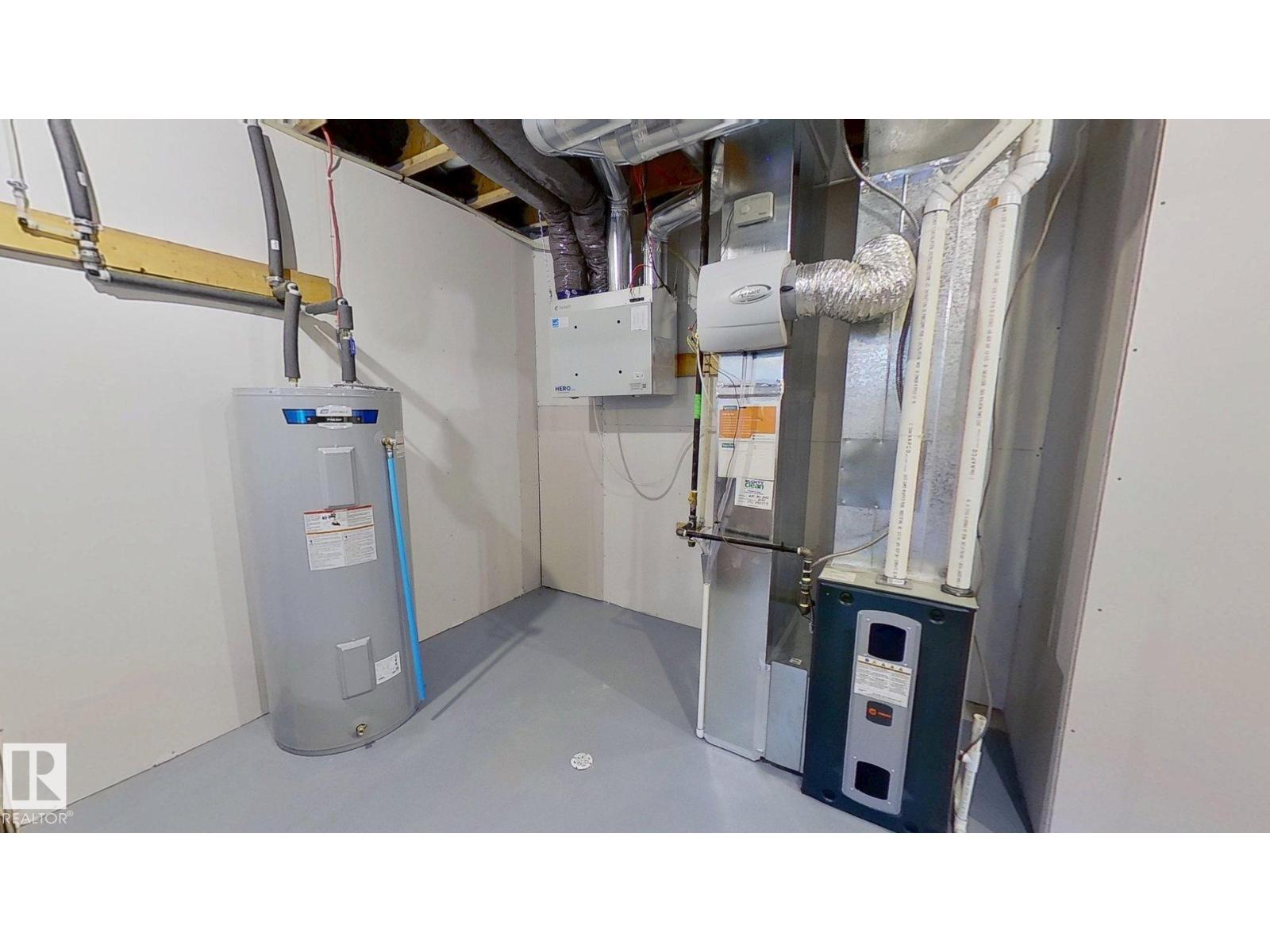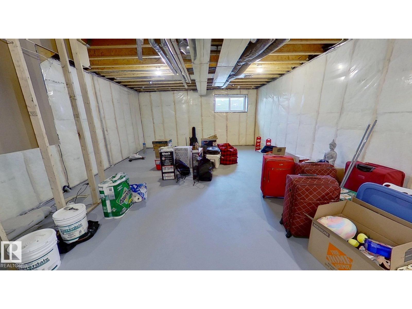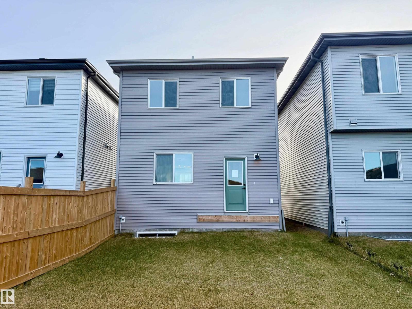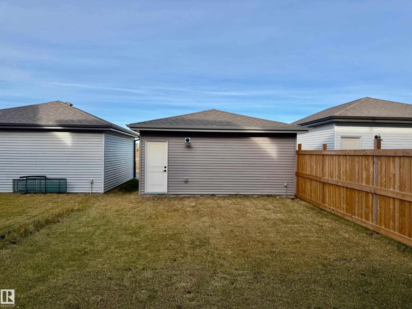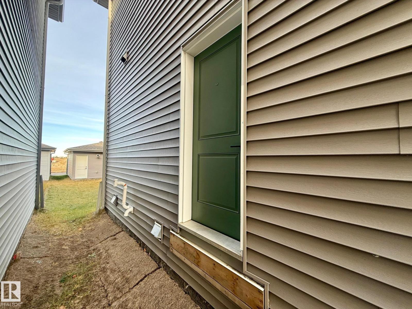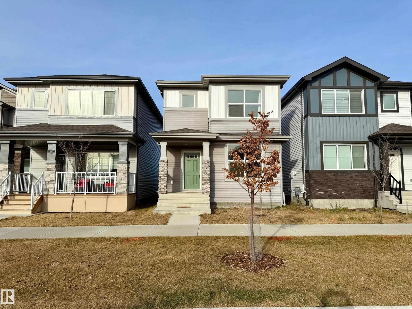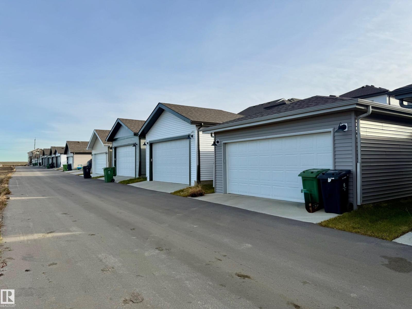3 Bedroom
3 Bathroom
1,410 ft2
Fireplace
Forced Air
$449,000
2022-built, 1,410 sq ft two-storey home by Alquinn Homes in Fort Saskatchewan. Main floor features an open-concept layout with luxury vinyl plank flooring, custom MDF shelving/cabinets, electric fireplace, large living & dining area, kitchen island with generous counter space and a 2-piece bath. Upper level offers 3 bedrooms and a 4-piece main bathroom; the master suite includes a 4-piece ensuite and walk-in closet with MDF shelving. Separate side entrance plus rear entrance. Fully-landscaped yard with partial fencing. Full, unfinished basement. Comes with all six appliances and custom window coverings. Oversized double detached garage (suitable for a full-size pickup) with opener and two remotes. Convenient access to the Heartland area without driving through town, close to all K-9 schools, approximately five minutes’ drive to the hospital, easy access to highway and major roads. (id:63502)
Property Details
|
MLS® Number
|
E4464820 |
|
Property Type
|
Single Family |
|
Neigbourhood
|
Sienna |
|
Amenities Near By
|
Schools, Shopping |
|
Features
|
Paved Lane, No Animal Home, No Smoking Home, Level |
Building
|
Bathroom Total
|
3 |
|
Bedrooms Total
|
3 |
|
Amenities
|
Ceiling - 10ft, Ceiling - 9ft, Vinyl Windows |
|
Appliances
|
Dishwasher, Dryer, Garage Door Opener Remote(s), Garage Door Opener, Humidifier, Microwave Range Hood Combo, Microwave, Refrigerator, Stove, Washer, Window Coverings |
|
Basement Development
|
Unfinished |
|
Basement Features
|
Walk Out |
|
Basement Type
|
Full (unfinished) |
|
Constructed Date
|
2022 |
|
Construction Style Attachment
|
Detached |
|
Fire Protection
|
Smoke Detectors |
|
Fireplace Fuel
|
Electric |
|
Fireplace Present
|
Yes |
|
Fireplace Type
|
Unknown |
|
Half Bath Total
|
1 |
|
Heating Type
|
Forced Air |
|
Stories Total
|
2 |
|
Size Interior
|
1,410 Ft2 |
|
Type
|
House |
Parking
Land
|
Acreage
|
No |
|
Fence Type
|
Fence |
|
Land Amenities
|
Schools, Shopping |
|
Size Irregular
|
272.87 |
|
Size Total
|
272.87 M2 |
|
Size Total Text
|
272.87 M2 |
Rooms
| Level |
Type |
Length |
Width |
Dimensions |
|
Main Level |
Living Room |
|
|
Measurements not available |
|
Main Level |
Dining Room |
|
|
Measurements not available |
|
Main Level |
Kitchen |
|
|
Measurements not available |
|
Upper Level |
Primary Bedroom |
|
|
Measurements not available |
|
Upper Level |
Bedroom 2 |
|
|
Measurements not available |
|
Upper Level |
Bedroom 3 |
|
|
Measurements not available |

