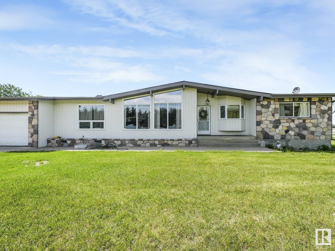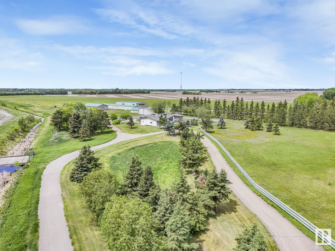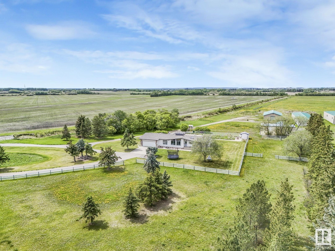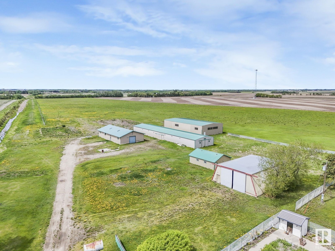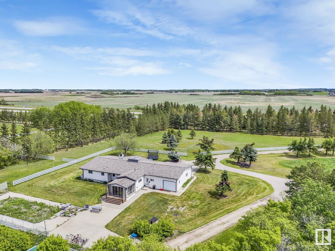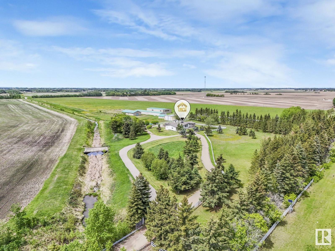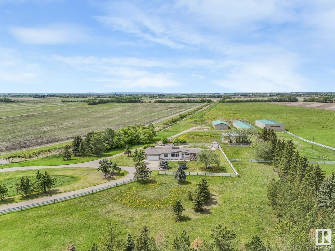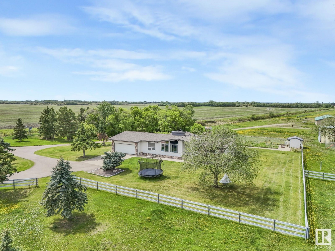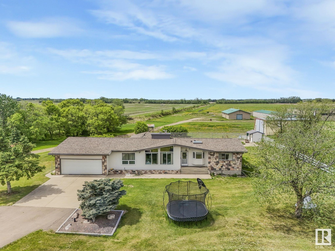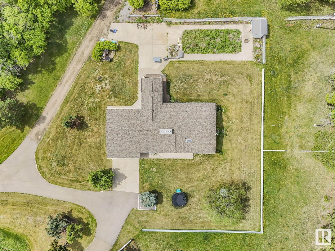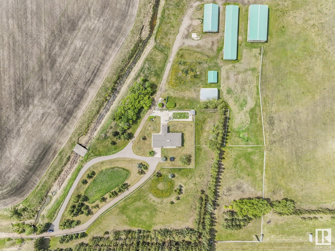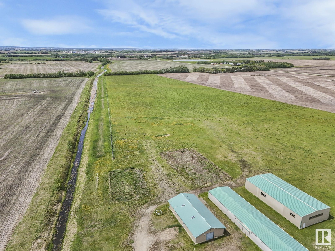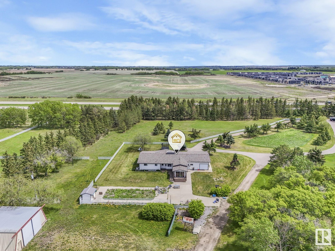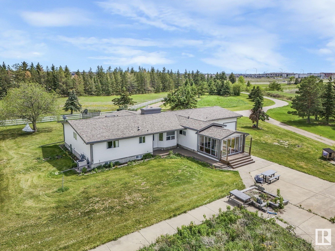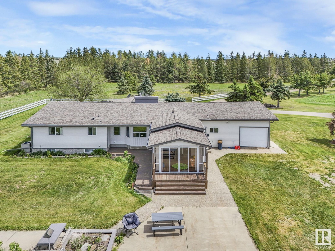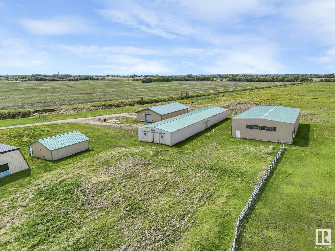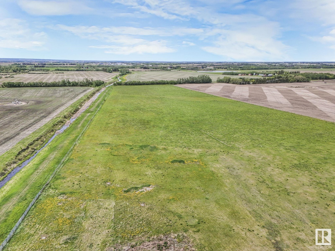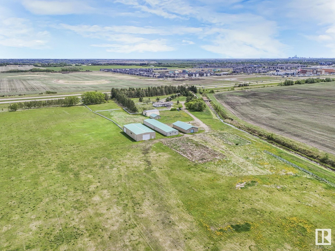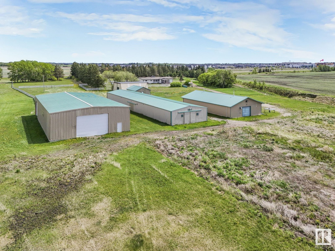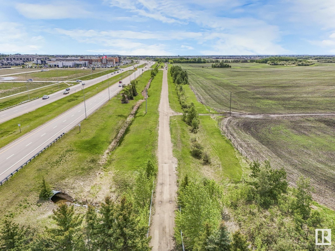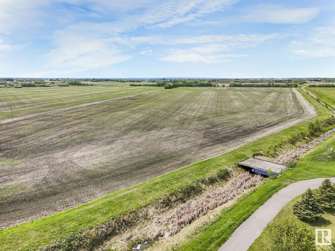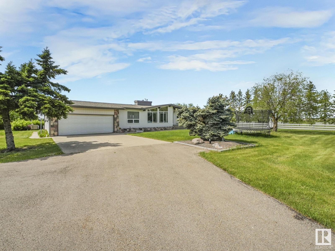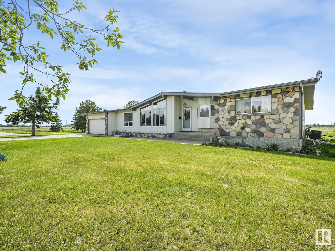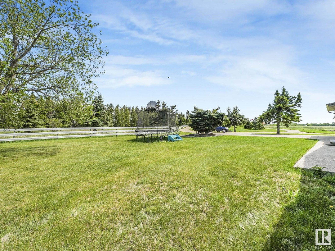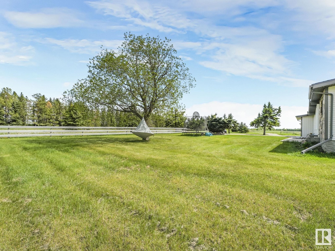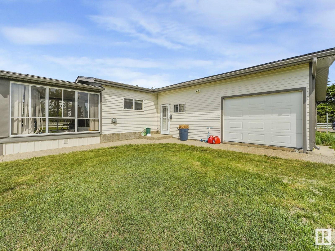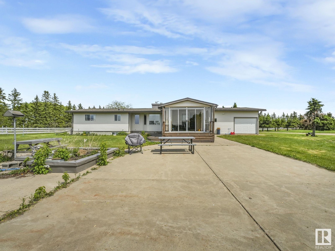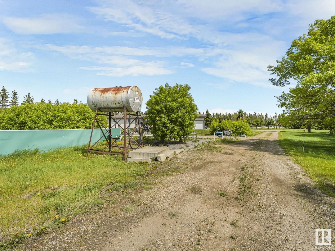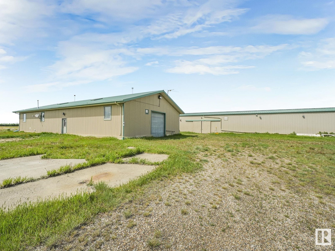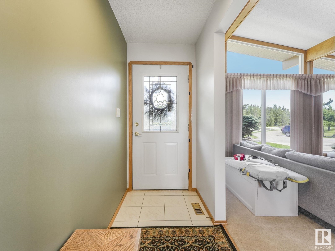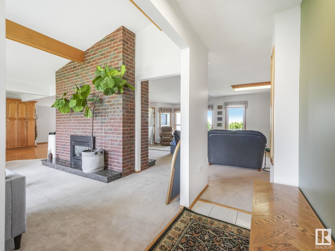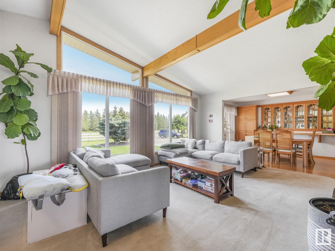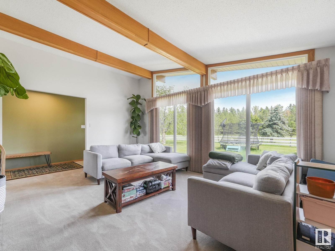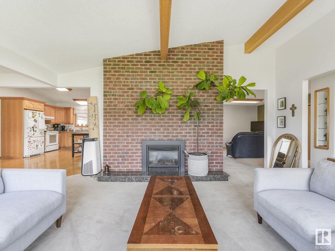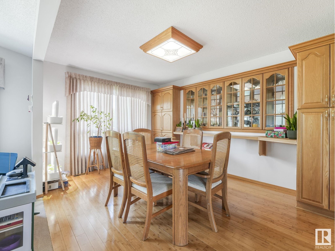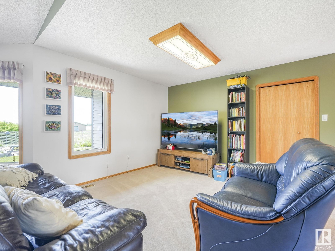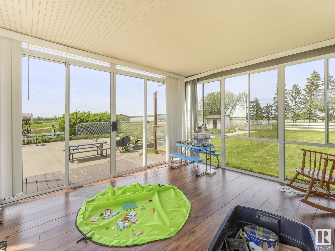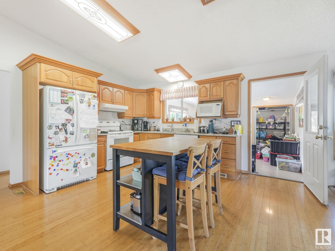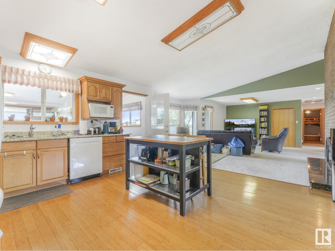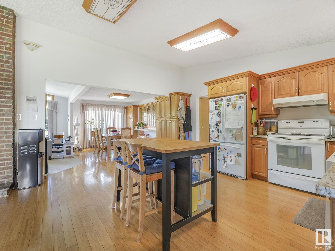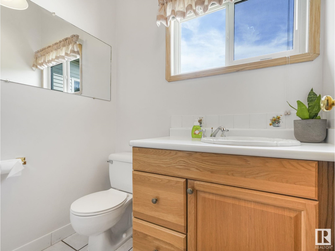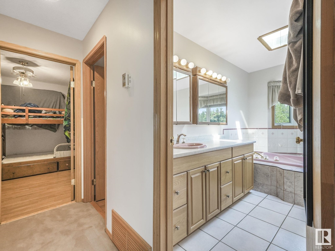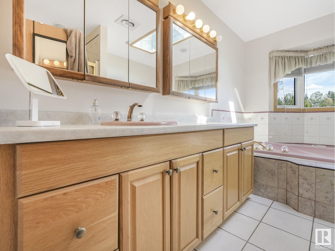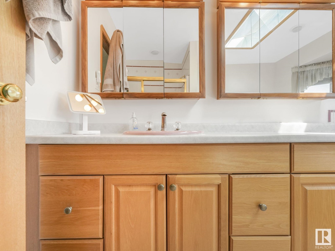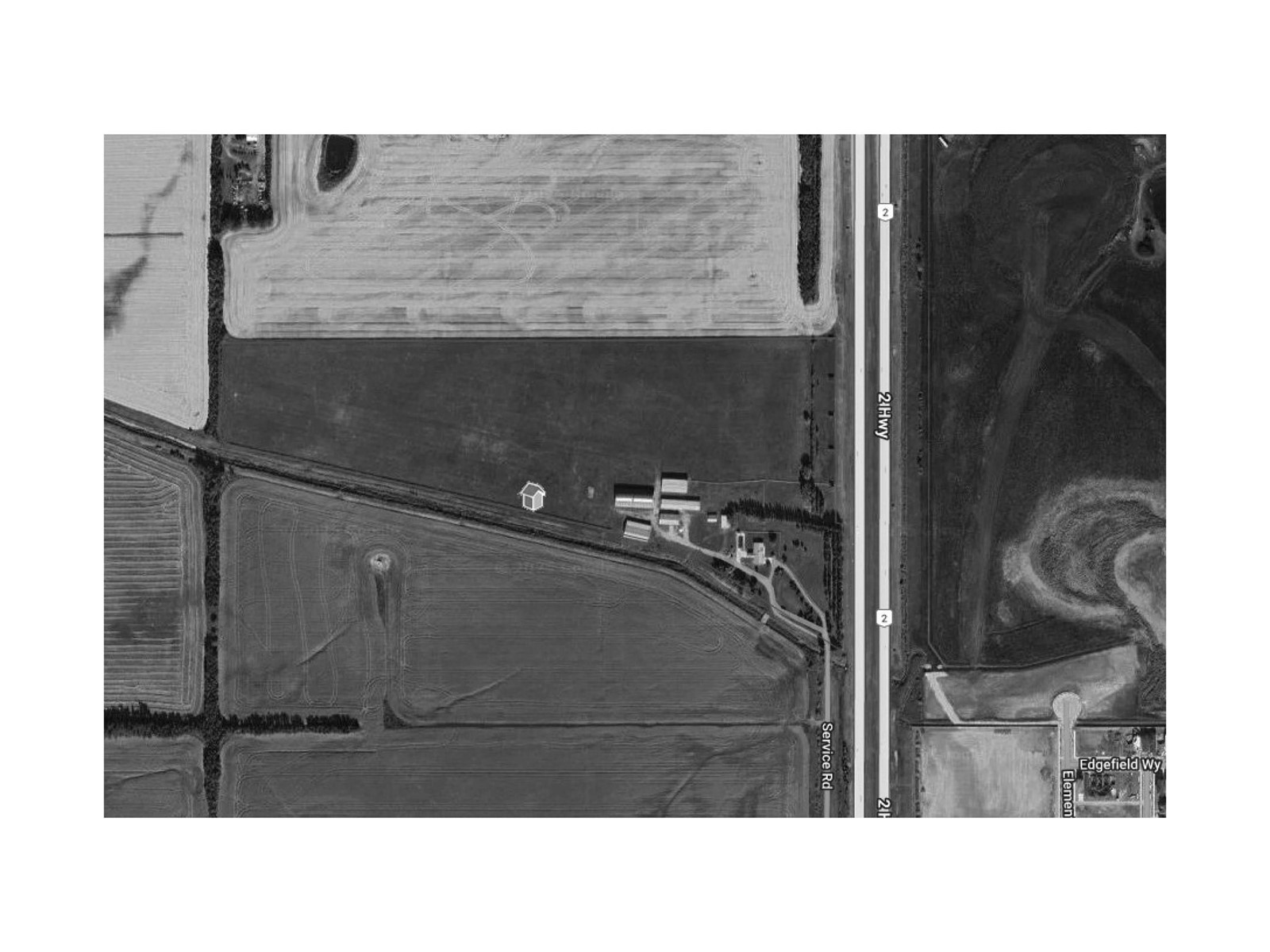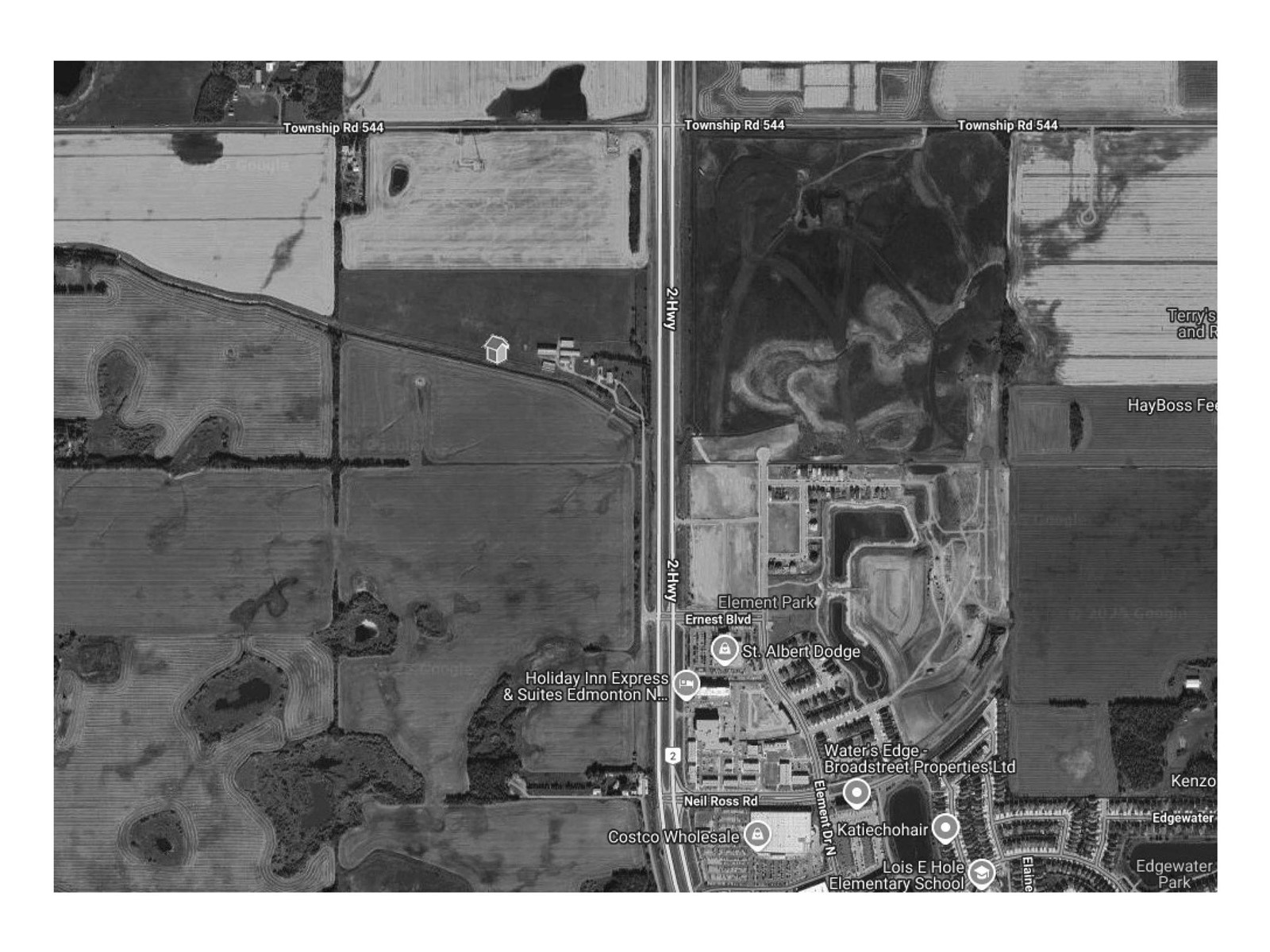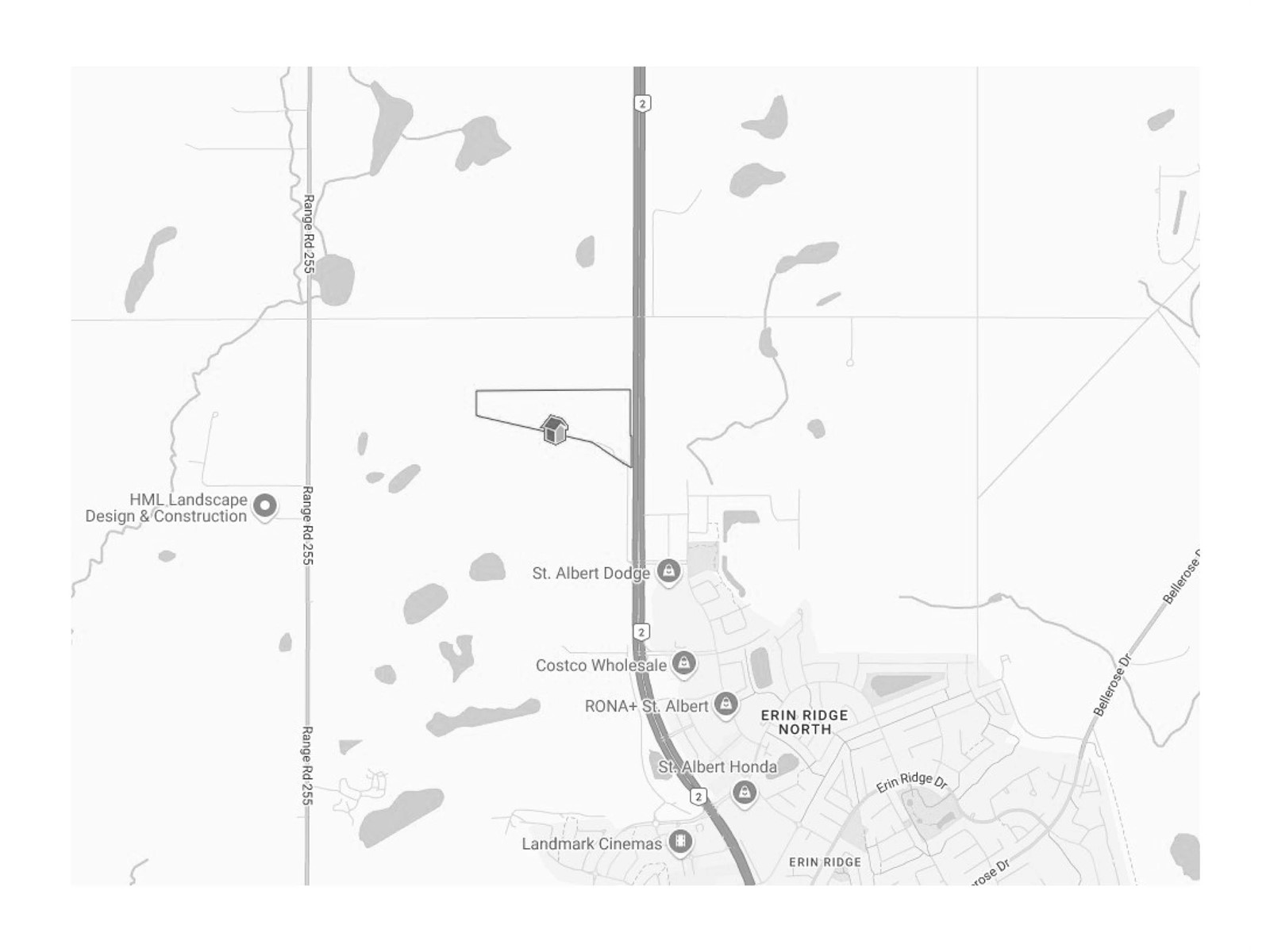3 Bedroom
3 Bathroom
2,197 ft2
Bungalow
Fireplace
Forced Air
Acreage
$3,250,000
Located directly across from St. Albert Dodge, this site is surrounded by major ongoing developments to the east and south. Property Highlights: 2,196 sq ft bungalow with triple attached drive-thru garage and including a 72' x 150' structure with a fully contained 1-bedroom suite Flat, usable land with high visibility and direct access to a major arterial route Live comfortably (id:63502)
Property Details
|
MLS® Number
|
E4439867 |
|
Property Type
|
Single Family |
|
Neigbourhood
|
Annexation Lands |
|
Amenities Near By
|
Golf Course, Playground, Public Transit, Schools, Shopping |
|
Features
|
Private Setting, Treed, Flat Site |
|
Structure
|
Deck |
Building
|
Bathroom Total
|
3 |
|
Bedrooms Total
|
3 |
|
Appliances
|
See Remarks |
|
Architectural Style
|
Bungalow |
|
Basement Development
|
Finished |
|
Basement Type
|
Full (finished) |
|
Constructed Date
|
1975 |
|
Construction Style Attachment
|
Detached |
|
Fireplace Fuel
|
Wood |
|
Fireplace Present
|
Yes |
|
Fireplace Type
|
Unknown |
|
Half Bath Total
|
1 |
|
Heating Type
|
Forced Air |
|
Stories Total
|
1 |
|
Size Interior
|
2,197 Ft2 |
|
Type
|
House |
Parking
|
Heated Garage
|
|
|
Detached Garage
|
|
|
R V
|
|
|
Attached Garage
|
|
Land
|
Acreage
|
Yes |
|
Fence Type
|
Cross Fenced, Fence |
|
Land Amenities
|
Golf Course, Playground, Public Transit, Schools, Shopping |
|
Size Irregular
|
162198 |
|
Size Total
|
162198 M2 |
|
Size Total Text
|
162198 M2 |
Rooms
| Level |
Type |
Length |
Width |
Dimensions |
|
Main Level |
Living Room |
4.41 m |
5.56 m |
4.41 m x 5.56 m |
|
Main Level |
Dining Room |
3.45 m |
3.08 m |
3.45 m x 3.08 m |
|
Main Level |
Kitchen |
5.75 m |
4.58 m |
5.75 m x 4.58 m |
|
Main Level |
Family Room |
5.91 m |
6.67 m |
5.91 m x 6.67 m |
|
Main Level |
Den |
3.99 m |
4.09 m |
3.99 m x 4.09 m |
|
Main Level |
Primary Bedroom |
5.02 m |
4.97 m |
5.02 m x 4.97 m |
|
Main Level |
Bedroom 2 |
3.37 m |
3.18 m |
3.37 m x 3.18 m |
|
Main Level |
Bedroom 3 |
4.44 m |
3.51 m |
4.44 m x 3.51 m |

