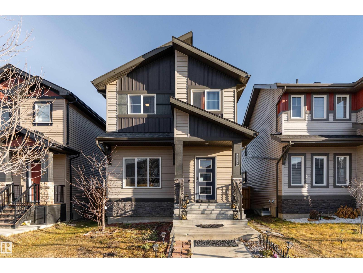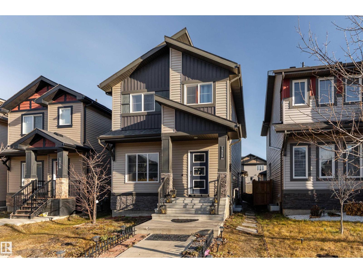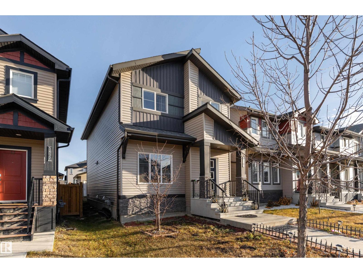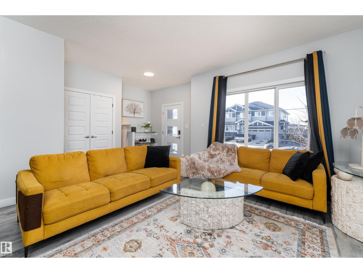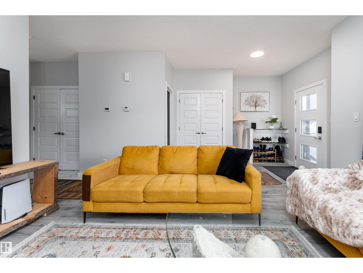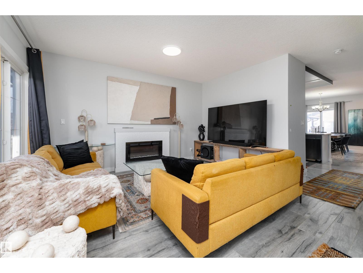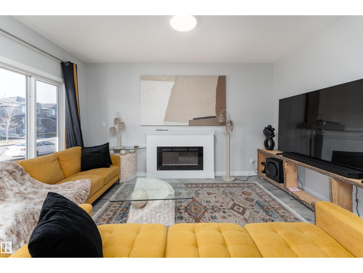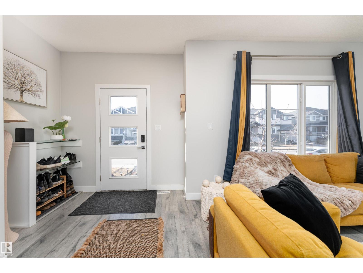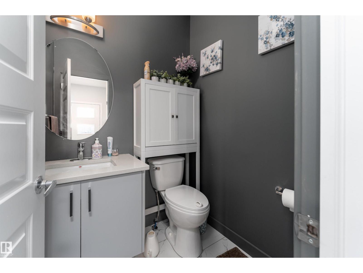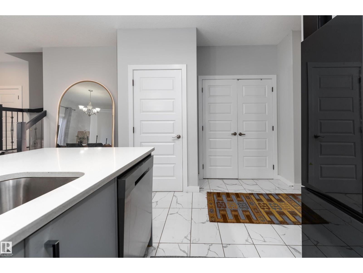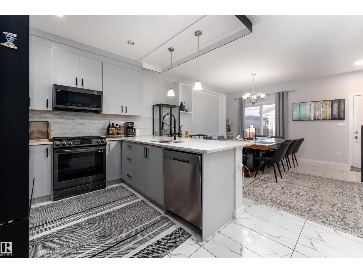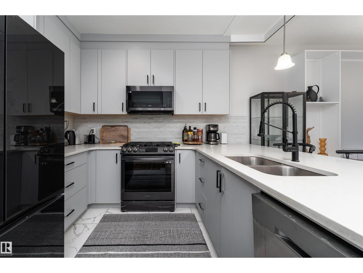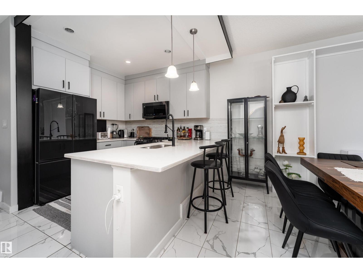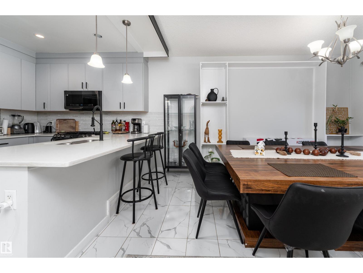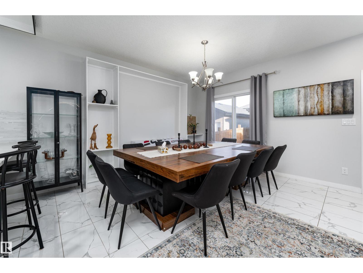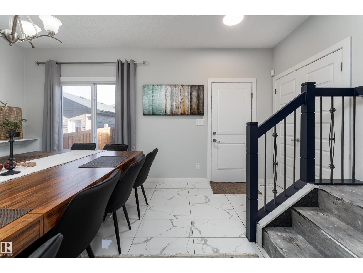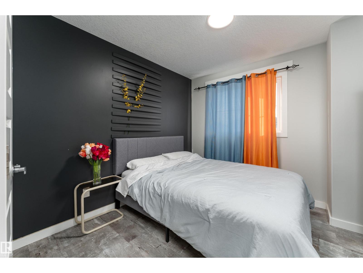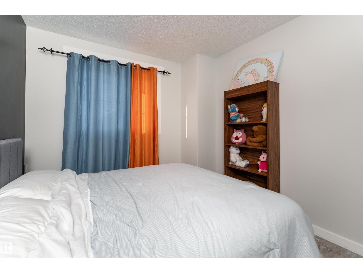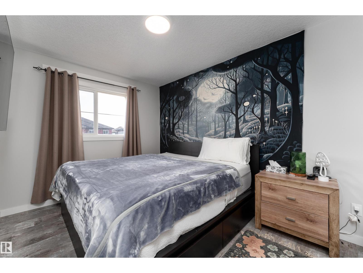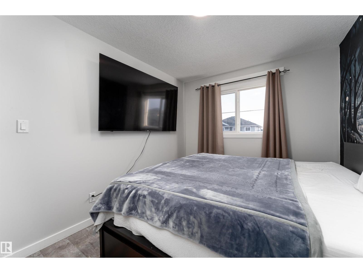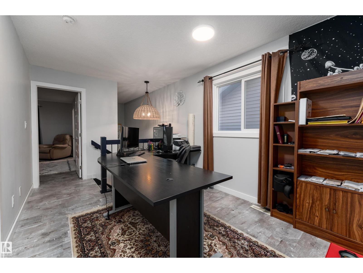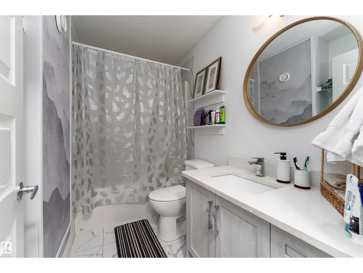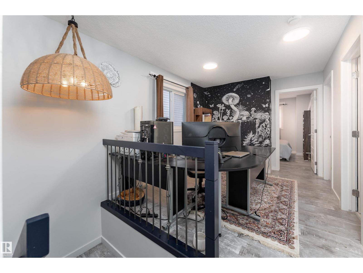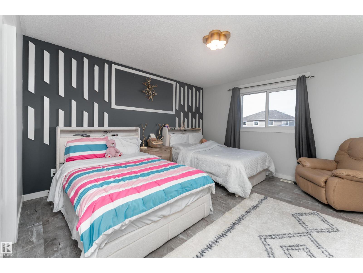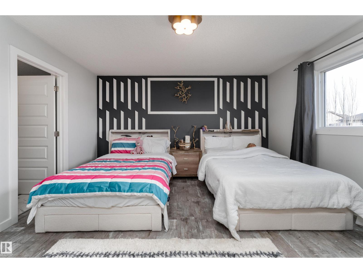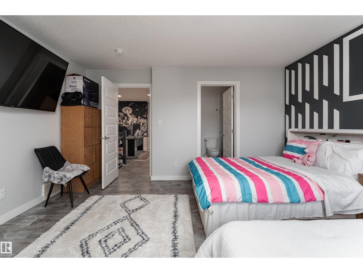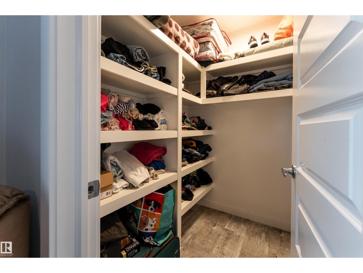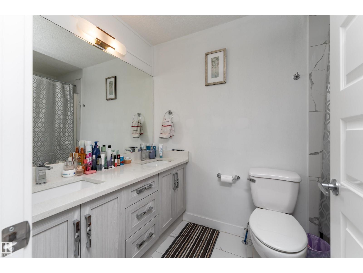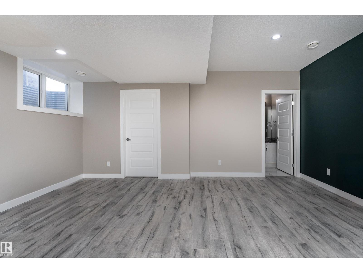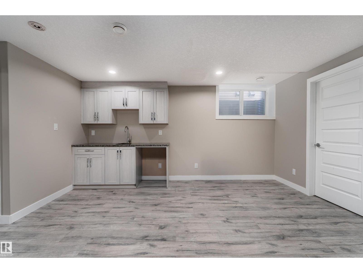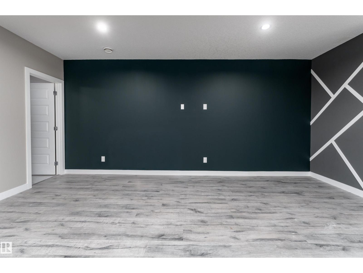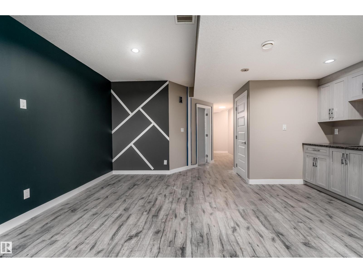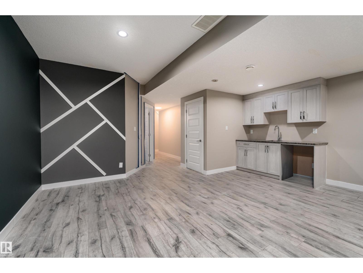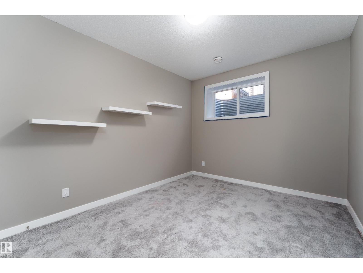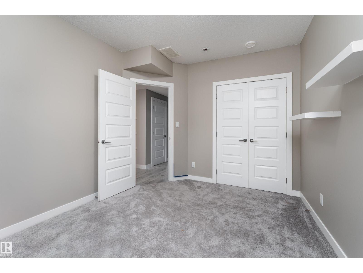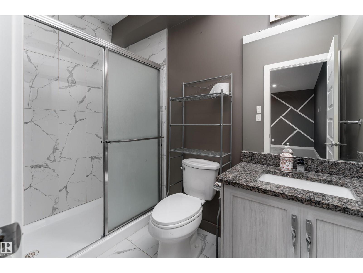4 Bedroom
4 Bathroom
1,696 ft2
Fireplace
Forced Air
$529,900
Get Inspired in Chappelle. The perfect family home with a SEPERATE ENTRANCE! Step inside this stunning 4 bed 3.5 bath 2-storey with over 2500 sq ft of liveable space featuring an open-concept main floor with elegant vinyl plank flooring, a cozy living room with a fireplace, and a large dining area that is perfect for family gatherings. The modern kitchen is a true highlight, with quartz countertops, custom cabinetry, stainless steel appliances including a gas stove, and a large island with seating. Upstairs, the spacious primary suite offers a walk-in closet and a luxurious 5-piece ensuite. Two additional bedrooms, a 4-piece bathroom, and a bright bonus room complete the upper level. The fully finished basement has a separate entrance, ideal for creating a basement suite or keeping as a guest space. It includes a rec room, wet bar, bedroom, 3-piece bath, and storage. Enjoy a landscaped, fenced yard with a deck and double garage. Close to schools, parks, and the Henday. (id:63502)
Open House
This property has open houses!
Starts at:
3:00 pm
Ends at:
5:00 pm
Property Details
|
MLS® Number
|
E4466632 |
|
Property Type
|
Single Family |
|
Neigbourhood
|
Chappelle Area |
|
Amenities Near By
|
Golf Course, Playground, Public Transit, Schools, Shopping |
|
Features
|
Lane, Wet Bar, No Smoking Home |
|
Structure
|
Deck |
Building
|
Bathroom Total
|
4 |
|
Bedrooms Total
|
4 |
|
Amenities
|
Vinyl Windows |
|
Appliances
|
Dishwasher, Dryer, Microwave Range Hood Combo, Refrigerator, Gas Stove(s), Washer |
|
Basement Development
|
Finished |
|
Basement Type
|
Full (finished) |
|
Constructed Date
|
2017 |
|
Construction Style Attachment
|
Detached |
|
Fireplace Fuel
|
Gas |
|
Fireplace Present
|
Yes |
|
Fireplace Type
|
Insert |
|
Half Bath Total
|
1 |
|
Heating Type
|
Forced Air |
|
Stories Total
|
2 |
|
Size Interior
|
1,696 Ft2 |
|
Type
|
House |
Parking
Land
|
Acreage
|
No |
|
Fence Type
|
Fence |
|
Land Amenities
|
Golf Course, Playground, Public Transit, Schools, Shopping |
|
Size Irregular
|
302.08 |
|
Size Total
|
302.08 M2 |
|
Size Total Text
|
302.08 M2 |
Rooms
| Level |
Type |
Length |
Width |
Dimensions |
|
Basement |
Family Room |
5.37 m |
5.66 m |
5.37 m x 5.66 m |
|
Basement |
Bedroom 4 |
2.95 m |
3.93 m |
2.95 m x 3.93 m |
|
Main Level |
Living Room |
5.09 m |
4.59 m |
5.09 m x 4.59 m |
|
Main Level |
Dining Room |
5.09 m |
4.3 m |
5.09 m x 4.3 m |
|
Main Level |
Kitchen |
3.9 m |
3.23 m |
3.9 m x 3.23 m |
|
Upper Level |
Primary Bedroom |
4.38 m |
4.46 m |
4.38 m x 4.46 m |
|
Upper Level |
Bedroom 2 |
2.78 m |
4.06 m |
2.78 m x 4.06 m |
|
Upper Level |
Bedroom 3 |
2.86 m |
3.21 m |
2.86 m x 3.21 m |
|
Upper Level |
Bonus Room |
2.86 m |
4.71 m |
2.86 m x 4.71 m |

