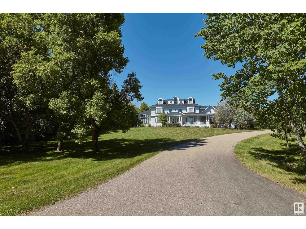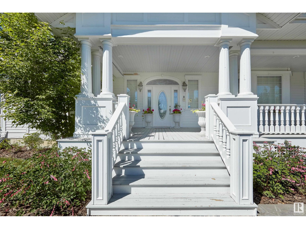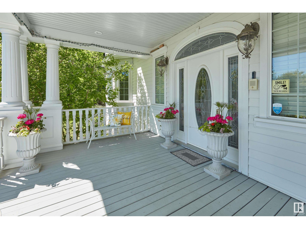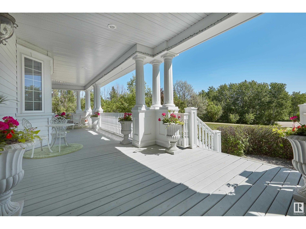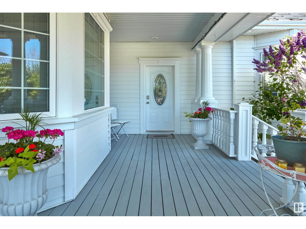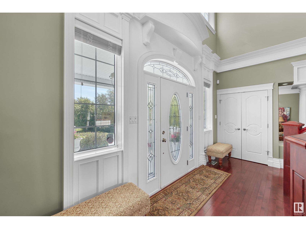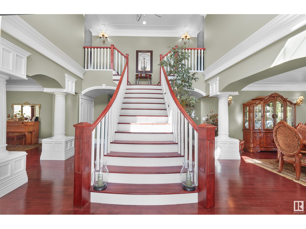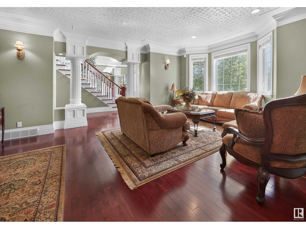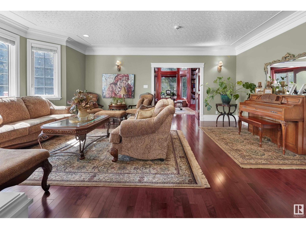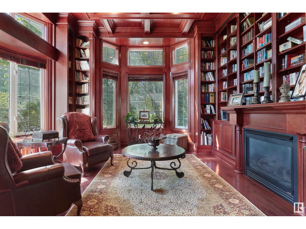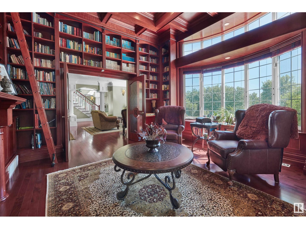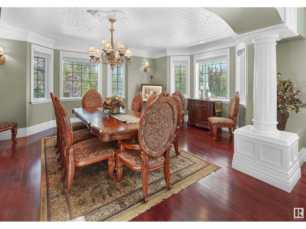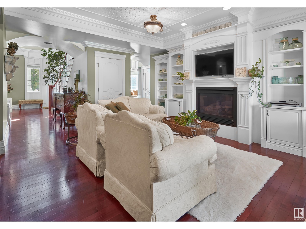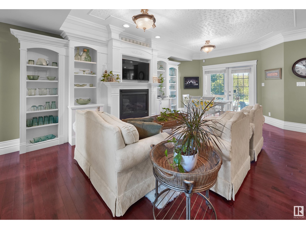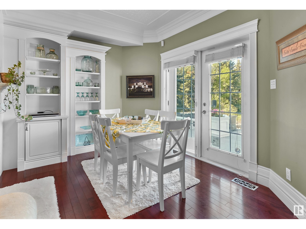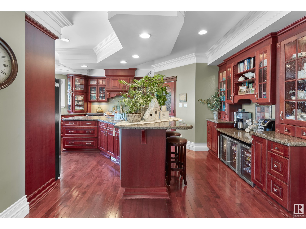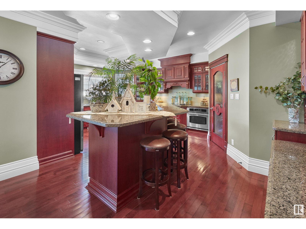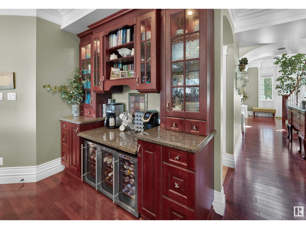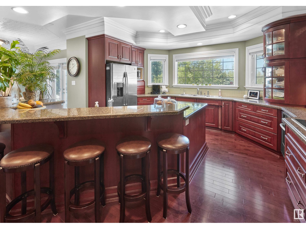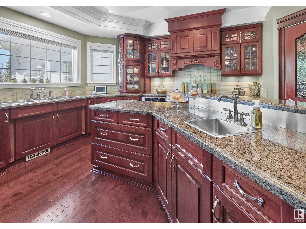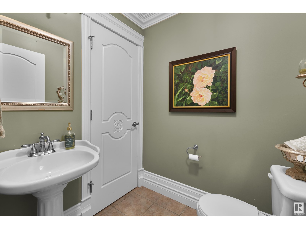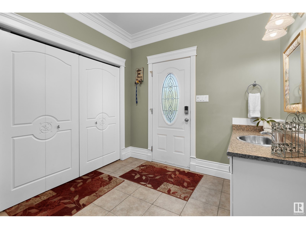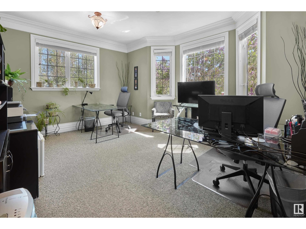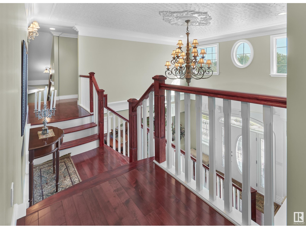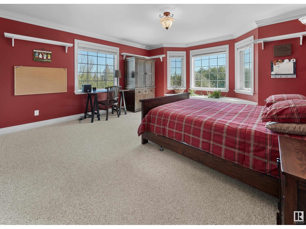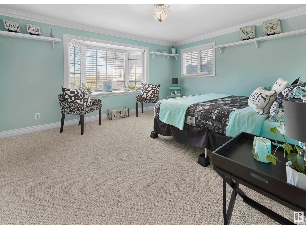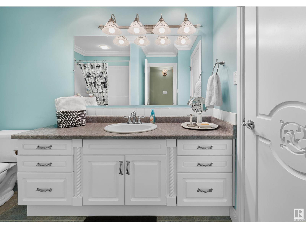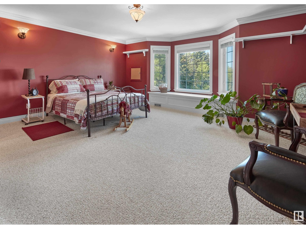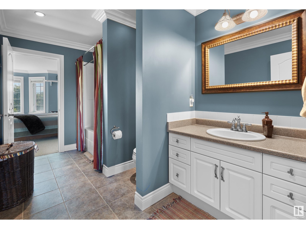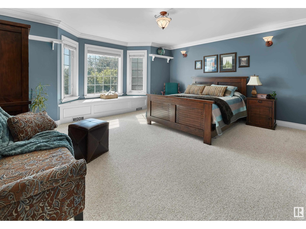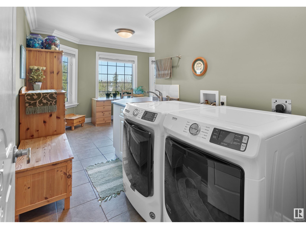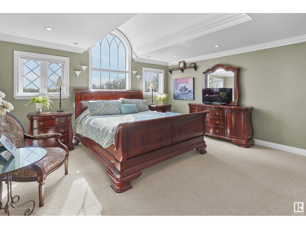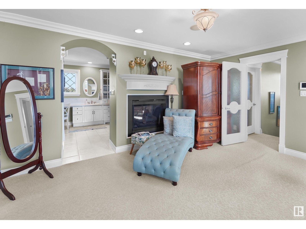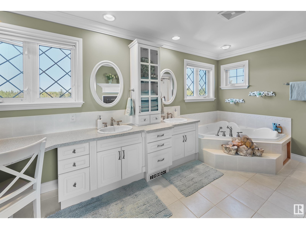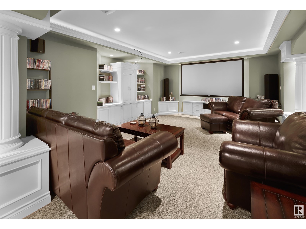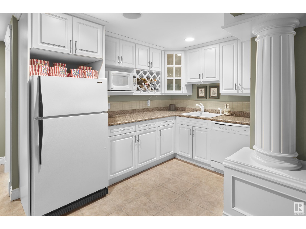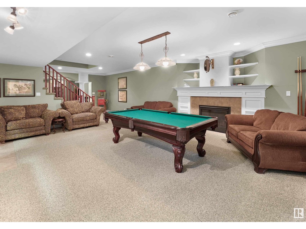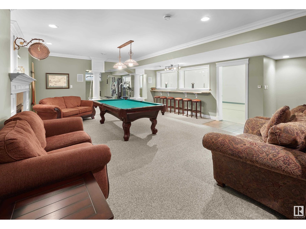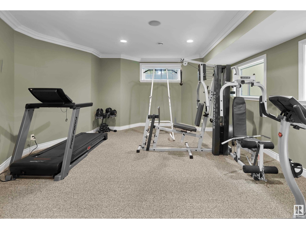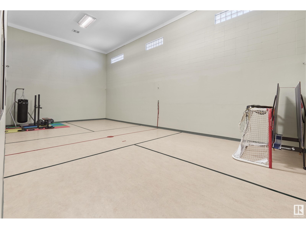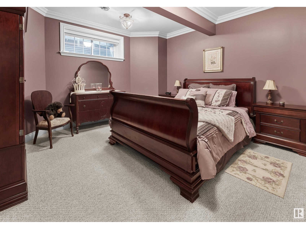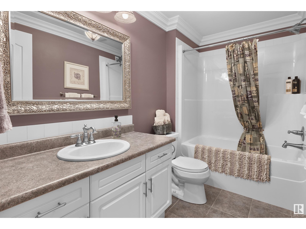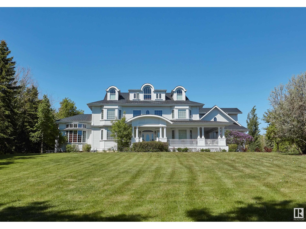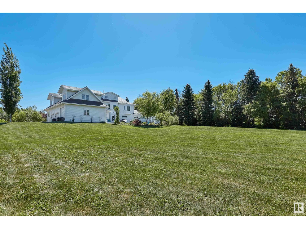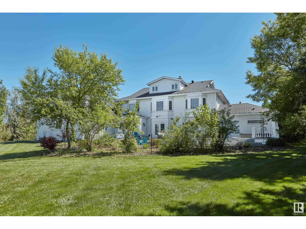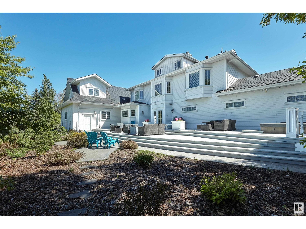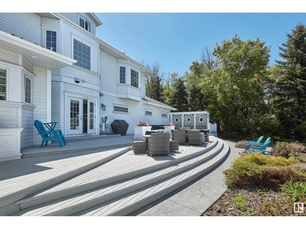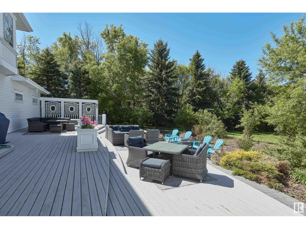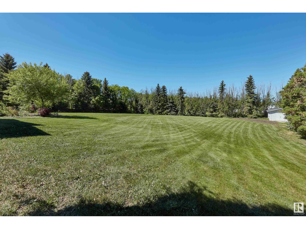6 Bedroom
5 Bathroom
6,003 ft2
Fireplace
Central Air Conditioning
Coil Fan, In Floor Heating
Acreage
$2,249,900
Discover the ultimate luxury escape in this one-of-a-kind six thousand plus SqFt custom home, set on 2.04 acres in the Barry Hill subdivision, minutes from Sherwood Park. This entertainer’s dream, with six bedrooms, 4.5 bathrooms, welcomes you with striking curb appeal and meticulously manicured landscaping as you arrive along the paved driveway. Inside, a grand staircase, exquisite finishings, and ten-foot ceilings create an atmosphere of sophistication and warmth. The separate library, with twelve-foot ceilings, a gas fireplace, and custom woodwork, is a sanctuary for quiet moments. The gourmet kitchen features an abundance of cabinetry, granite countertops, and generous pantry. Upstairs, discover an expansive primary suite retreat with dual walk-in closets and a grande five-piece ensuite. Downstairs, the heated basement includes a bedroom, full theatre room, kitchen, recreation area, exercise room, and an incredible twenty-foot high gymnasium, offering a lifestyle of grandeur, comfort and tranquility! (id:63502)
Property Details
|
MLS® Number
|
E4440539 |
|
Property Type
|
Single Family |
|
Neigbourhood
|
Barry Hill |
|
Features
|
Cul-de-sac, Flat Site, Closet Organizers |
|
Structure
|
Deck, Porch |
Building
|
Bathroom Total
|
5 |
|
Bedrooms Total
|
6 |
|
Appliances
|
Garage Door Opener Remote(s), Garage Door Opener, Hood Fan, Microwave, Stove, Window Coverings, Wine Fridge, Refrigerator, Dishwasher |
|
Basement Development
|
Finished |
|
Basement Type
|
Full (finished) |
|
Constructed Date
|
2004 |
|
Construction Style Attachment
|
Detached |
|
Cooling Type
|
Central Air Conditioning |
|
Fireplace Fuel
|
Gas |
|
Fireplace Present
|
Yes |
|
Fireplace Type
|
Unknown |
|
Half Bath Total
|
1 |
|
Heating Type
|
Coil Fan, In Floor Heating |
|
Stories Total
|
3 |
|
Size Interior
|
6,003 Ft2 |
|
Type
|
House |
Parking
Land
|
Acreage
|
Yes |
|
Size Irregular
|
2.04 |
|
Size Total
|
2.04 Ac |
|
Size Total Text
|
2.04 Ac |
Rooms
| Level |
Type |
Length |
Width |
Dimensions |
|
Above |
Bedroom 2 |
3.99 m |
4.52 m |
3.99 m x 4.52 m |
|
Above |
Bedroom 3 |
4.94 m |
4.6 m |
4.94 m x 4.6 m |
|
Above |
Bedroom 4 |
5.11 m |
5.32 m |
5.11 m x 5.32 m |
|
Above |
Bedroom 5 |
4.56 m |
5.23 m |
4.56 m x 5.23 m |
|
Above |
Laundry Room |
5.11 m |
3.9 m |
5.11 m x 3.9 m |
|
Lower Level |
Bedroom 6 |
4.22 m |
4.19 m |
4.22 m x 4.19 m |
|
Lower Level |
Recreation Room |
5.69 m |
11.99 m |
5.69 m x 11.99 m |
|
Main Level |
Living Room |
6.36 m |
5.02 m |
6.36 m x 5.02 m |
|
Main Level |
Dining Room |
5.7 m |
4.94 m |
5.7 m x 4.94 m |
|
Main Level |
Kitchen |
6.1 m |
4.73 m |
6.1 m x 4.73 m |
|
Main Level |
Family Room |
6.35 m |
4.21 m |
6.35 m x 4.21 m |
|
Main Level |
Office |
4.03 m |
4.57 m |
4.03 m x 4.57 m |
|
Main Level |
Library |
5.33 m |
5.3 m |
5.33 m x 5.3 m |
|
Upper Level |
Primary Bedroom |
6.02 m |
4.87 m |
6.02 m x 4.87 m |

