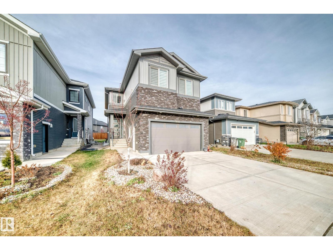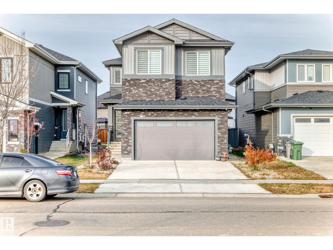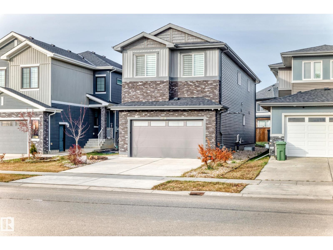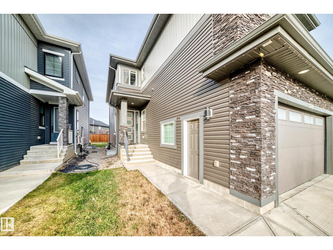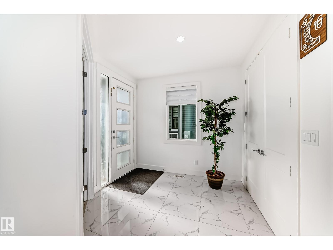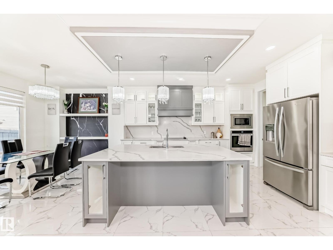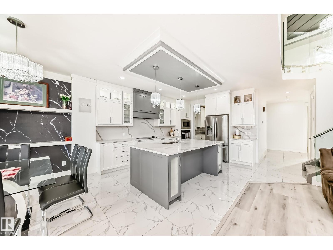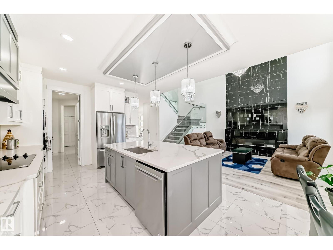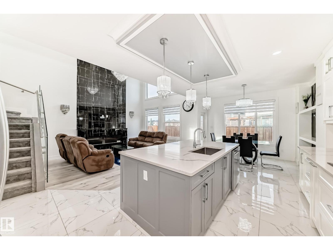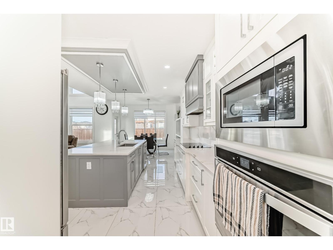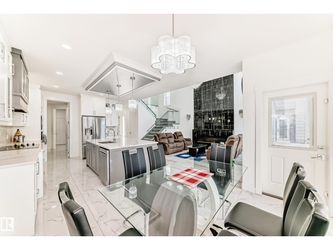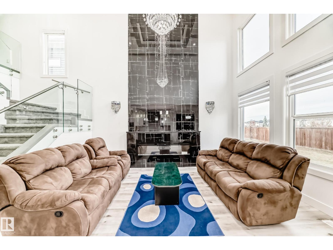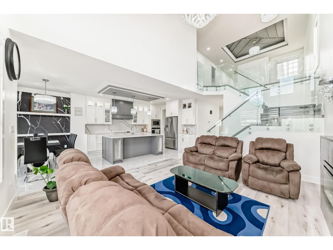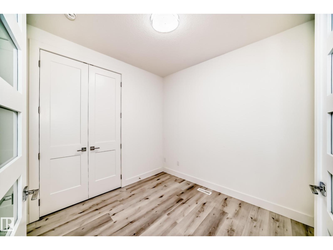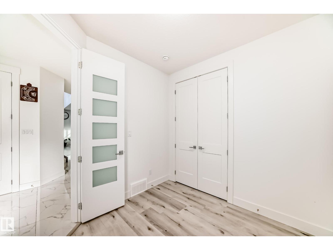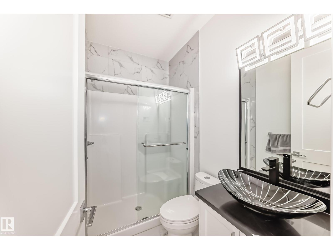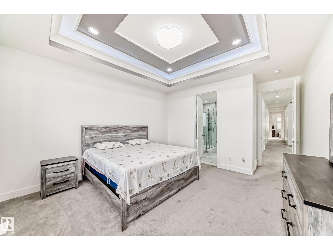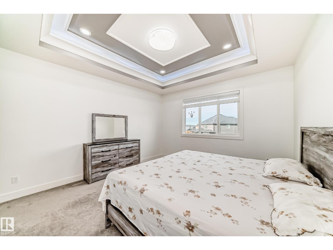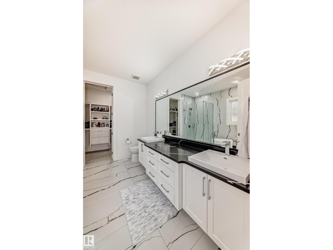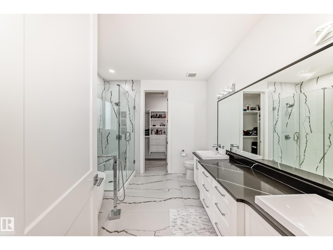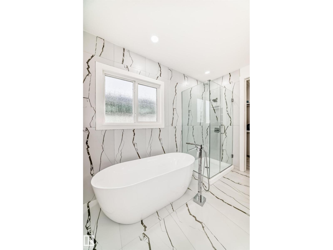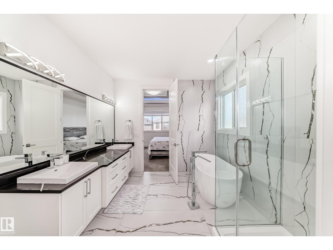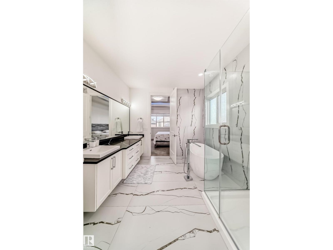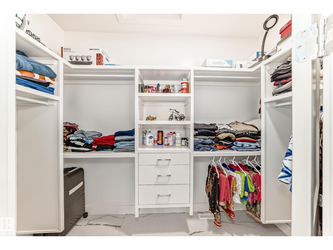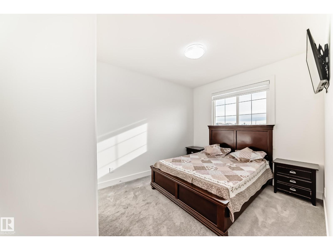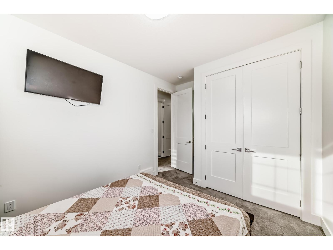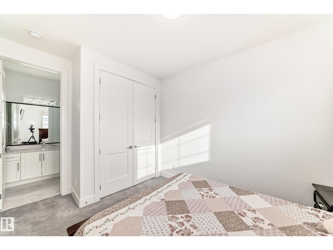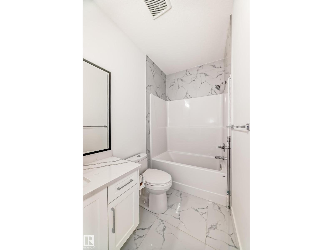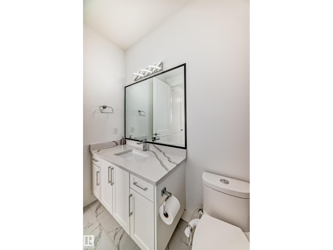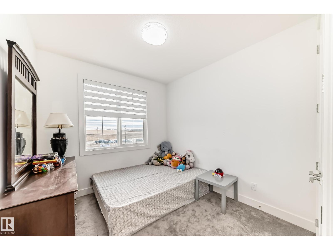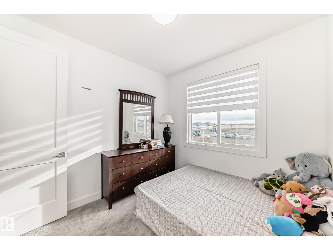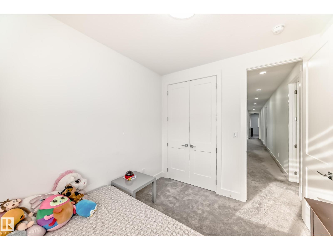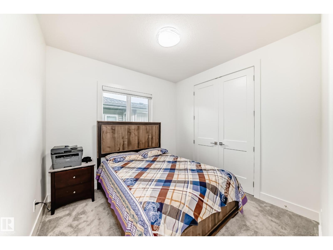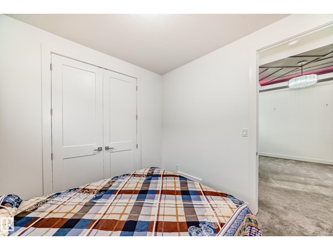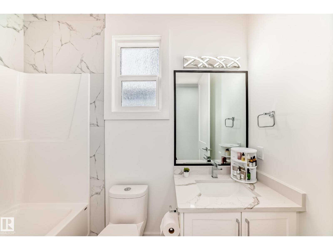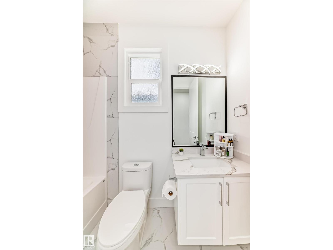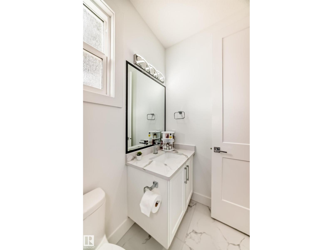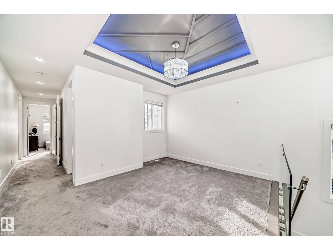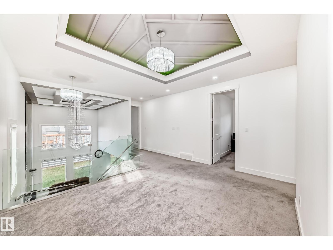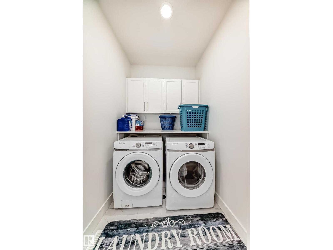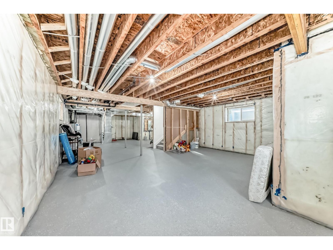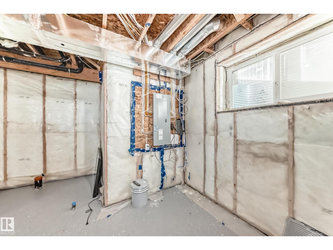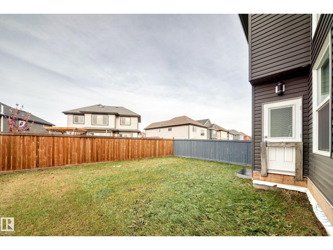4 Bedroom
4 Bathroom
2,463 ft2
Fireplace
Forced Air
$649,900
Former Showhome | 5 Bedrooms | 4 Full Bathrooms | Heated Finished Garage Beautiful former showhome that’s been very well cared for and shows like new. Features 5 bedrooms and 4 full bathrooms on a regular lot with extra side windows for plenty of natural light. Move-in ready with finished landscaping, partial fencing, blinds, upgraded appliances, and a heated, finished garage. Main floor offers a full bedroom and bathroom, extended kitchen with a spice kitchen, spacious dining area, and a family room with open-to-above ceiling. Upper floor includes 4 more bedrooms, 3 full bathrooms, laundry, and a bonus room for entertainment. Unfinished basement has 3 large windows — a rare find and great for future development. (id:63502)
Property Details
|
MLS® Number
|
E4465241 |
|
Property Type
|
Single Family |
|
Neigbourhood
|
Place Chaleureuse |
|
Amenities Near By
|
Airport |
|
Features
|
Closet Organizers, No Animal Home, No Smoking Home |
Building
|
Bathroom Total
|
4 |
|
Bedrooms Total
|
4 |
|
Amenities
|
Ceiling - 9ft |
|
Appliances
|
Dishwasher, Dryer, Hood Fan, Oven - Built-in, Refrigerator, Stove, Gas Stove(s), Washer |
|
Basement Development
|
Unfinished |
|
Basement Type
|
Full (unfinished) |
|
Constructed Date
|
2021 |
|
Construction Style Attachment
|
Detached |
|
Fire Protection
|
Smoke Detectors |
|
Fireplace Fuel
|
Electric |
|
Fireplace Present
|
Yes |
|
Fireplace Type
|
Unknown |
|
Heating Type
|
Forced Air |
|
Stories Total
|
2 |
|
Size Interior
|
2,463 Ft2 |
|
Type
|
House |
Parking
Land
|
Acreage
|
No |
|
Land Amenities
|
Airport |
|
Size Irregular
|
385.55 |
|
Size Total
|
385.55 M2 |
|
Size Total Text
|
385.55 M2 |
Rooms
| Level |
Type |
Length |
Width |
Dimensions |
|
Main Level |
Dining Room |
|
|
2.81 × 3.63 |
|
Main Level |
Kitchen |
|
|
4.43 × 3.41 |
|
Main Level |
Family Room |
|
|
4.81 × 3.97 |
|
Main Level |
Den |
|
|
2.73 × 2.87 |
|
Upper Level |
Primary Bedroom |
|
|
4.43 × 4.11 |
|
Upper Level |
Bedroom 2 |
|
|
3.01 × 2.98 |
|
Upper Level |
Bedroom 3 |
|
|
3.05 × 2.83 |
|
Upper Level |
Bedroom 4 |
|
|
4.07 × 2.98 |
|
Upper Level |
Bonus Room |
|
|
3.86 × 4.52 |
|
Upper Level |
Laundry Room |
|
|
1.67 × 1.71 |

