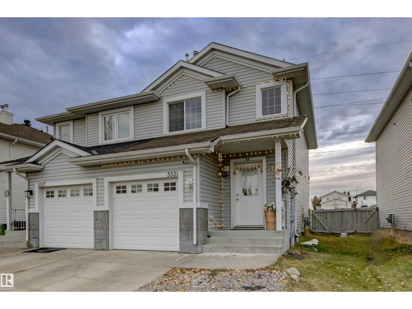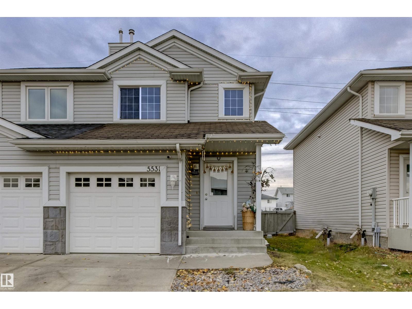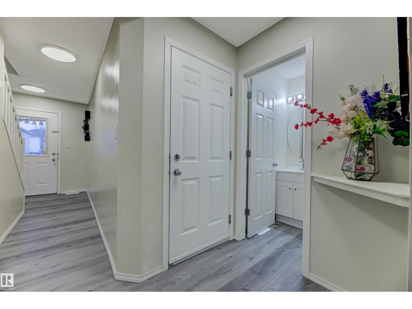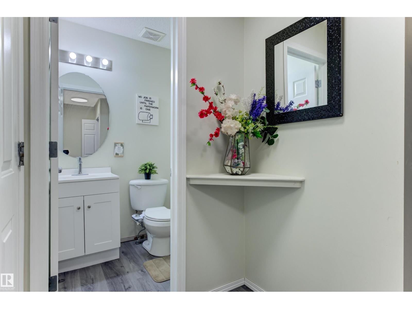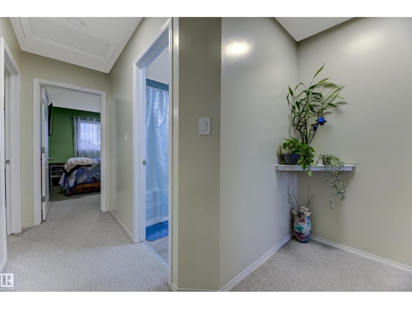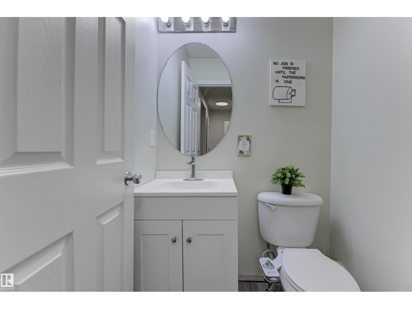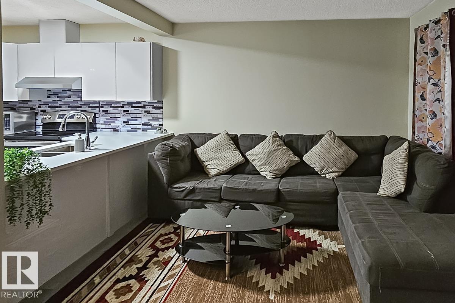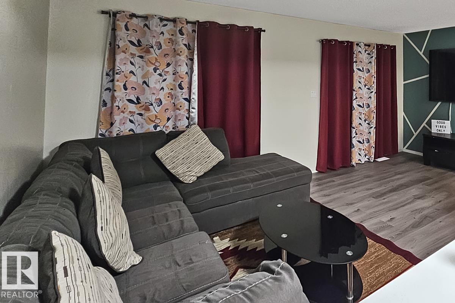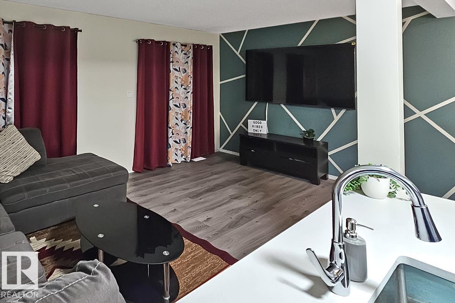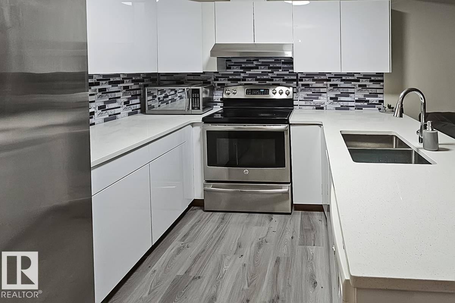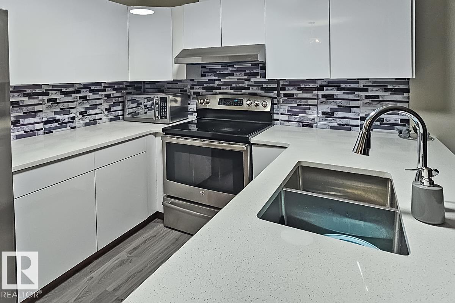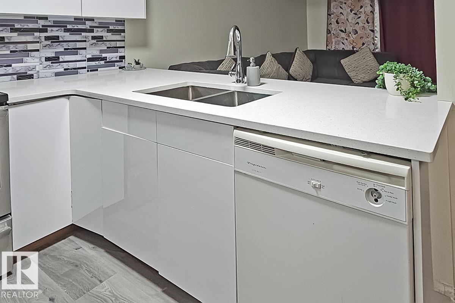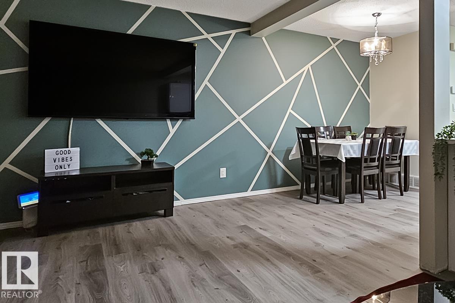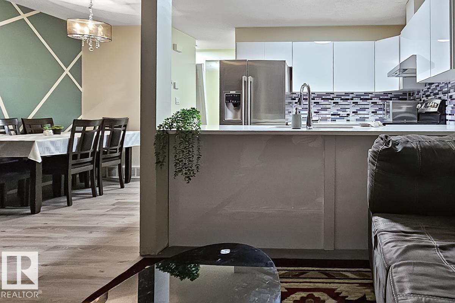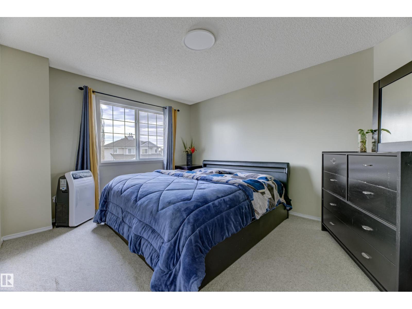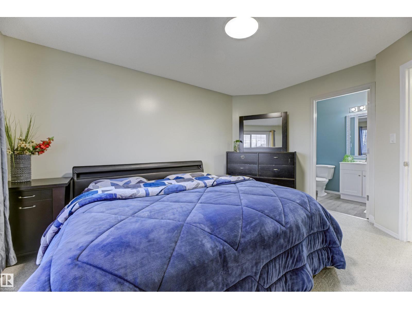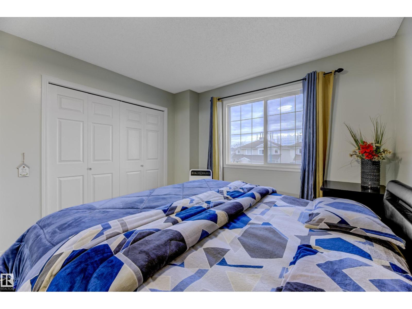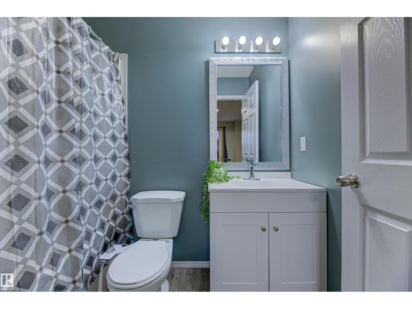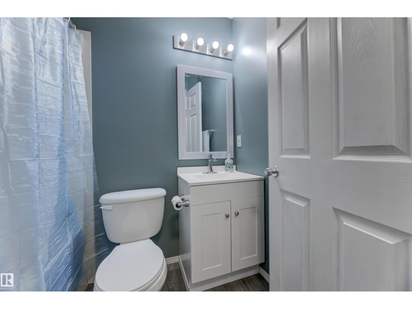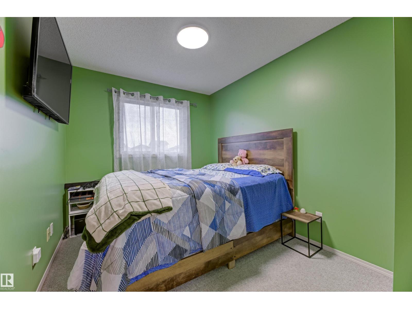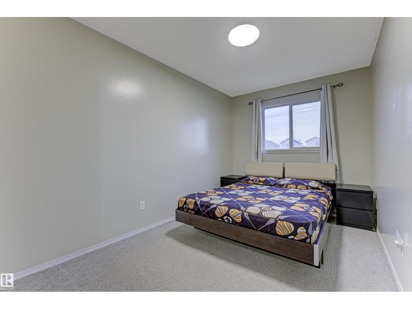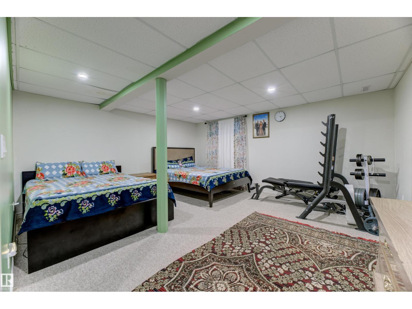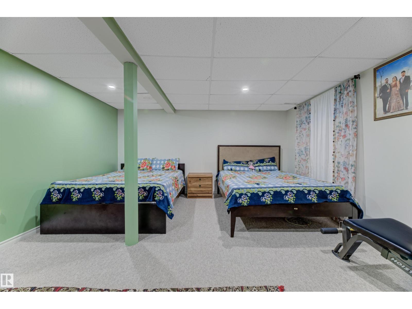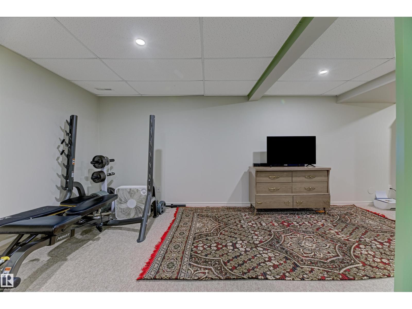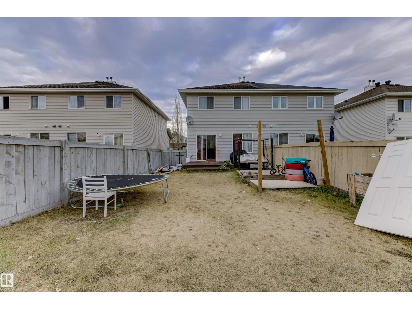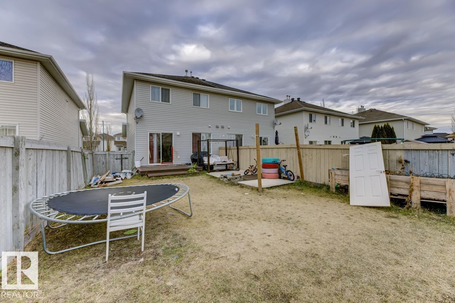3 Bedroom
3 Bathroom
1,233 ft2
Forced Air
$379,900
GORGEOUS HALF-DUPLEX TOWNHOME, FINISHED BASEMENT! Over 1,757+ sqft of finished living space w/ 3 bedrooms & 2.5 bats. This two-storey duplex features an Open floor plan on the main floor, kitchen features granite island countertop & ceramic tile backsplash. Spacious living room, bright dining room with patio door to the deck, functional kitchen with island and plenty of counter space. Half bath on the main floor & door to the garage. The second floor has three bedrooms including a King-sized master bedroom with 4-piece ensuite plus two more bedrooms and a full 4-piece bath. Fully finished basement w/ a giant family room, and utility room. Minutes drive to Hollick-Kenyon Park. Access to Anthony Henday. Close to all amenities! (id:63502)
Property Details
|
MLS® Number
|
E4465173 |
|
Property Type
|
Single Family |
|
Neigbourhood
|
Hollick-Kenyon |
|
Amenities Near By
|
Park, Playground, Schools, Shopping |
|
Features
|
Park/reserve, Closet Organizers |
|
Parking Space Total
|
2 |
|
Structure
|
Deck |
Building
|
Bathroom Total
|
3 |
|
Bedrooms Total
|
3 |
|
Appliances
|
Dishwasher, Dryer, Garage Door Opener, Refrigerator, Stove, Washer, Window Coverings |
|
Basement Development
|
Finished |
|
Basement Type
|
Full (finished) |
|
Constructed Date
|
2004 |
|
Construction Style Attachment
|
Semi-detached |
|
Fire Protection
|
Smoke Detectors |
|
Half Bath Total
|
1 |
|
Heating Type
|
Forced Air |
|
Stories Total
|
2 |
|
Size Interior
|
1,233 Ft2 |
|
Type
|
Duplex |
Parking
Land
|
Acreage
|
No |
|
Fence Type
|
Fence |
|
Land Amenities
|
Park, Playground, Schools, Shopping |
Rooms
| Level |
Type |
Length |
Width |
Dimensions |
|
Basement |
Recreation Room |
5.02 m |
7.27 m |
5.02 m x 7.27 m |
|
Basement |
Utility Room |
3.22 m |
2.49 m |
3.22 m x 2.49 m |
|
Main Level |
Living Room |
5.23 m |
3.16 m |
5.23 m x 3.16 m |
|
Main Level |
Dining Room |
1.41 m |
2.41 m |
1.41 m x 2.41 m |
|
Main Level |
Kitchen |
3.81 m |
2.57 m |
3.81 m x 2.57 m |
|
Upper Level |
Primary Bedroom |
3.37 m |
4.24 m |
3.37 m x 4.24 m |
|
Upper Level |
Bedroom 2 |
2.57 m |
3.48 m |
2.57 m x 3.48 m |
|
Upper Level |
Bedroom 3 |
2.53 m |
4.64 m |
2.53 m x 4.64 m |

