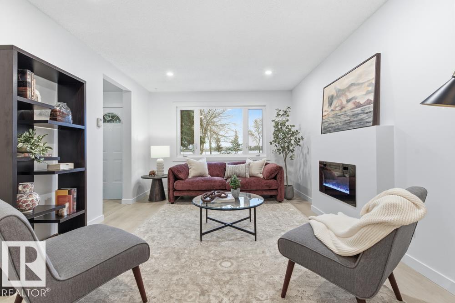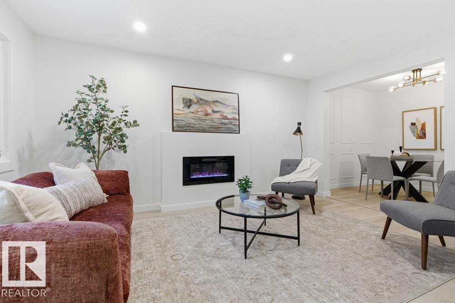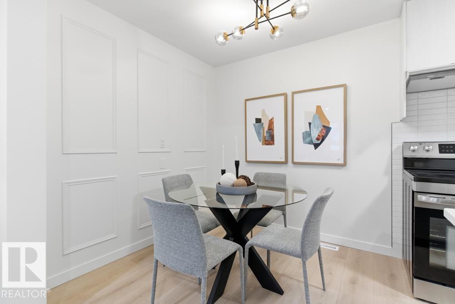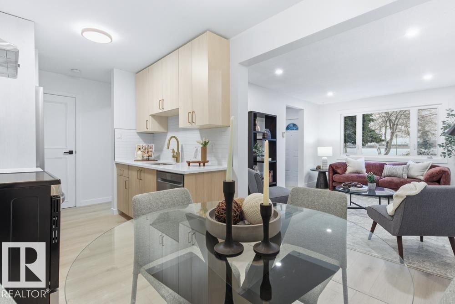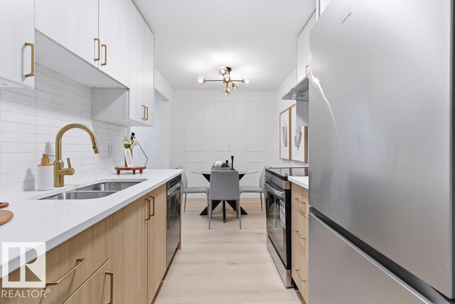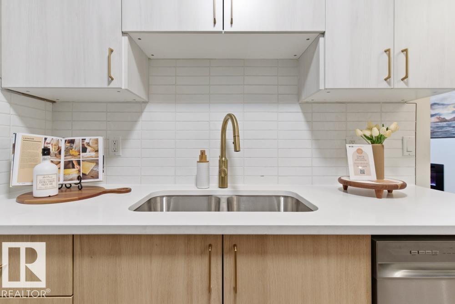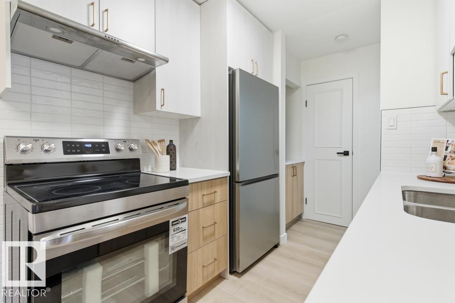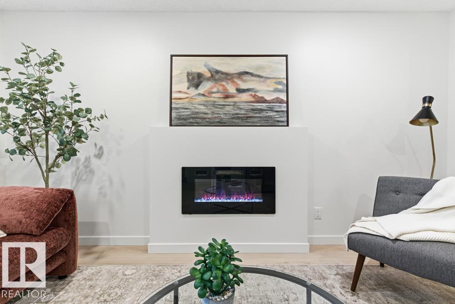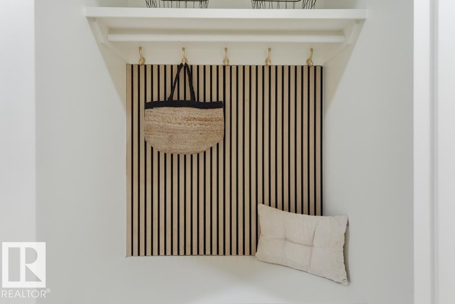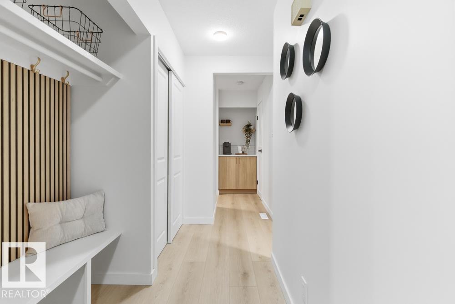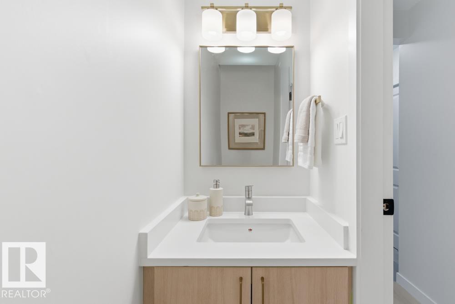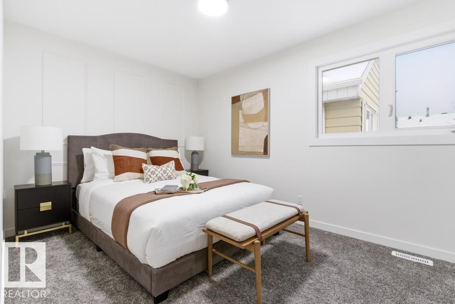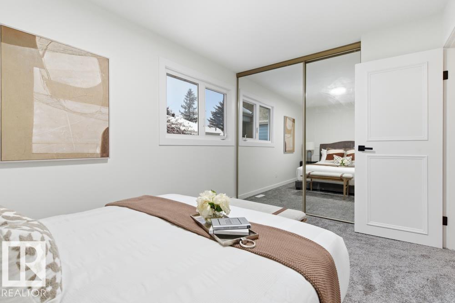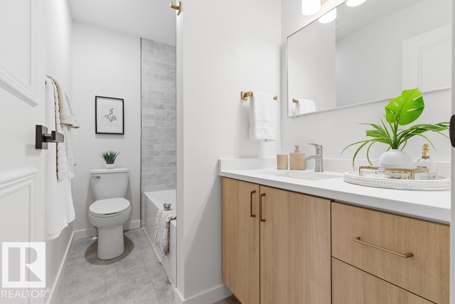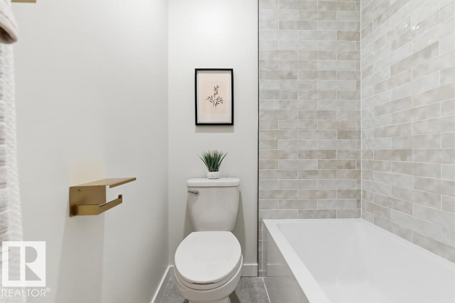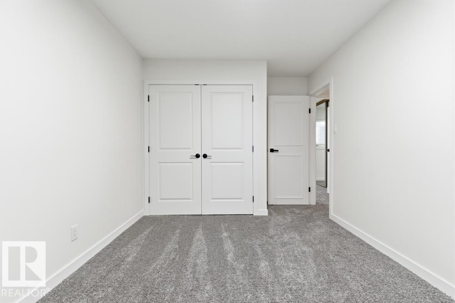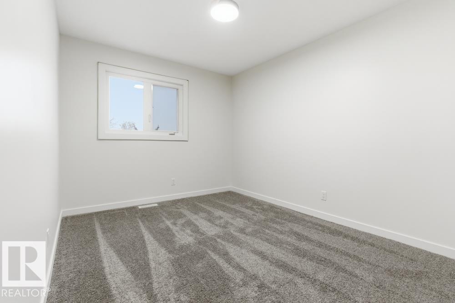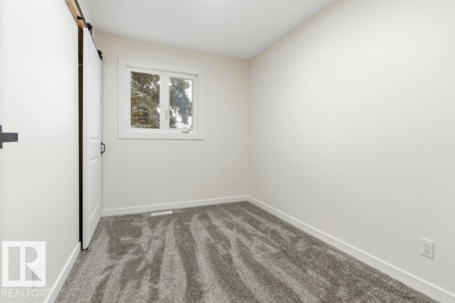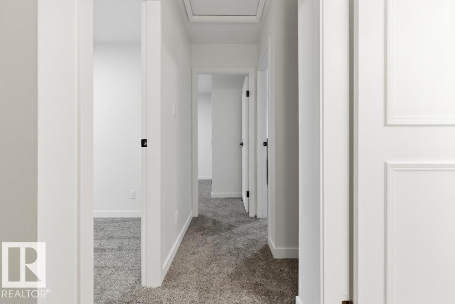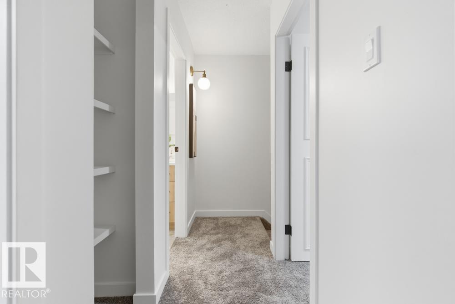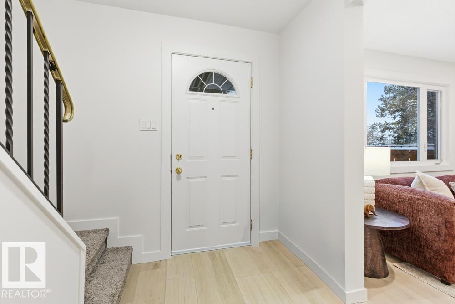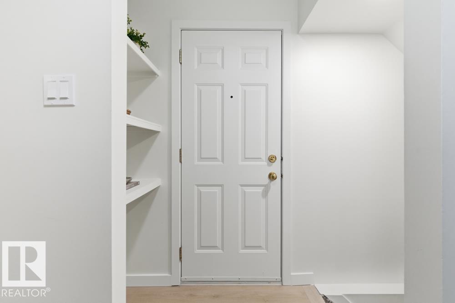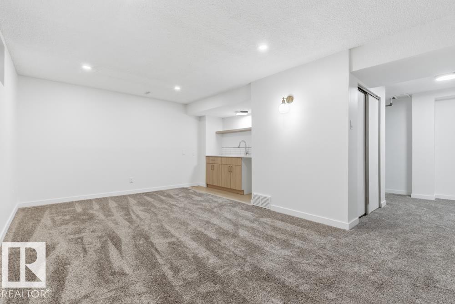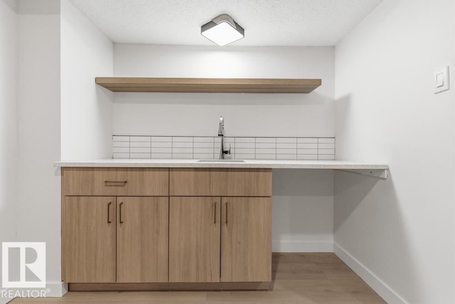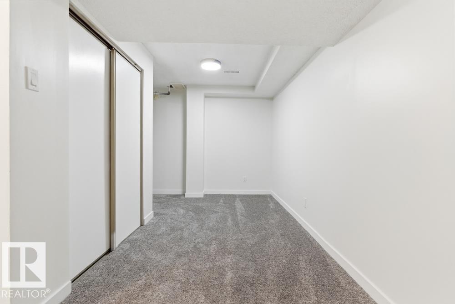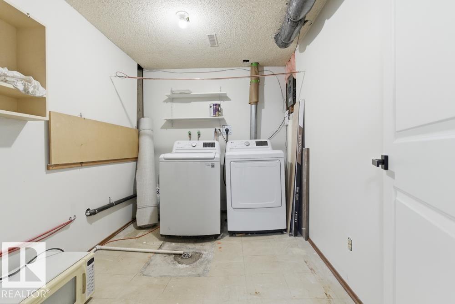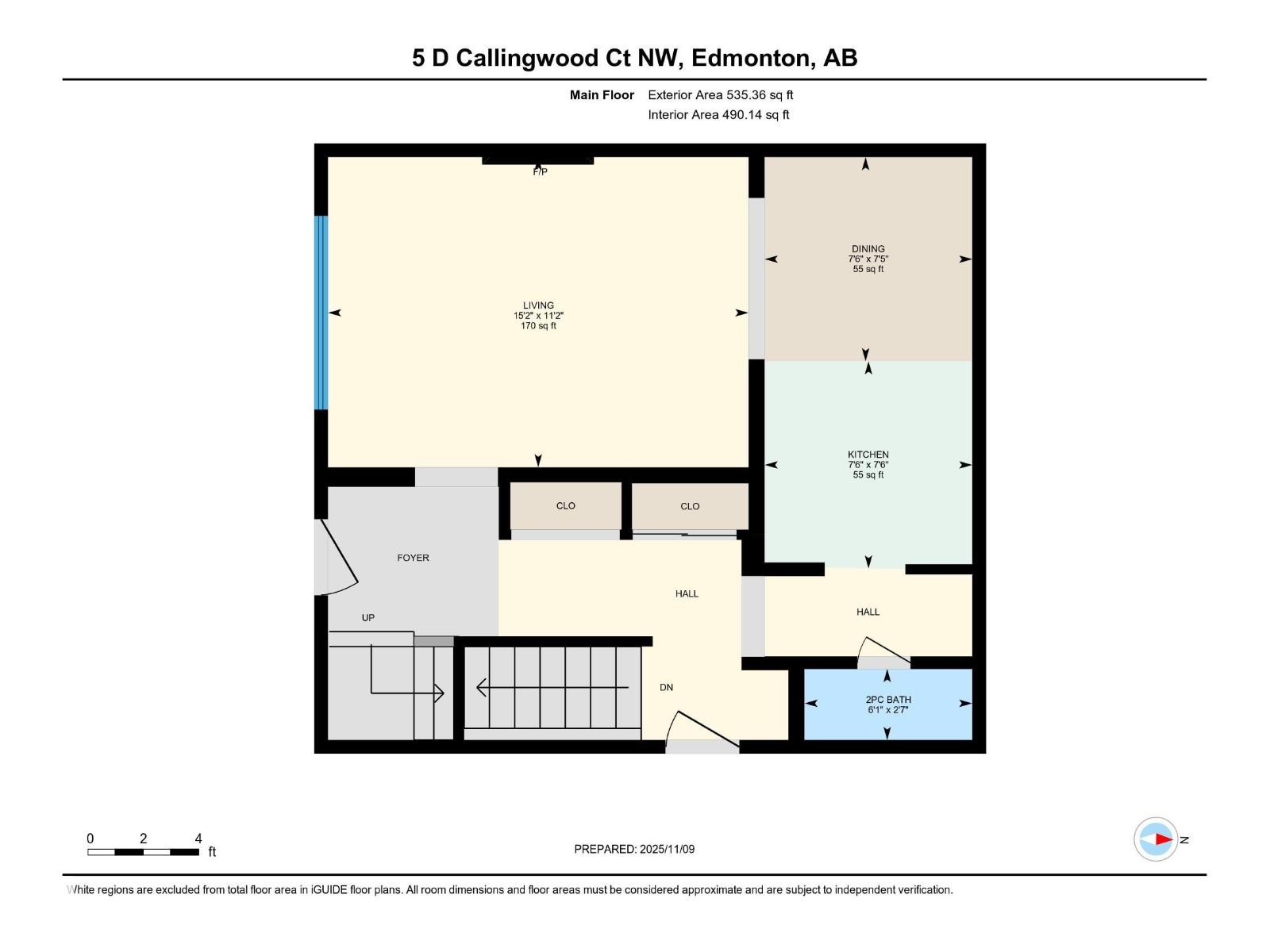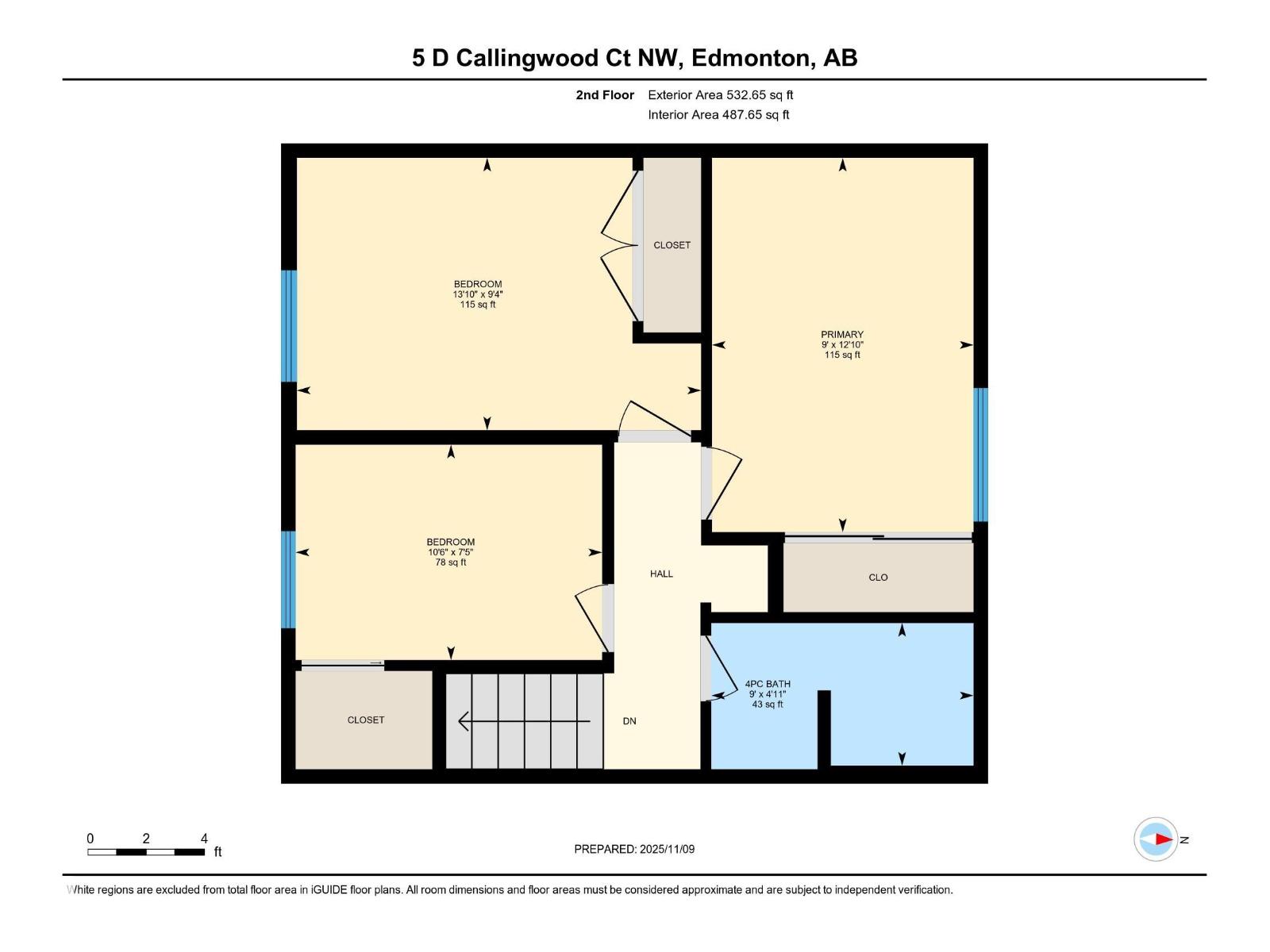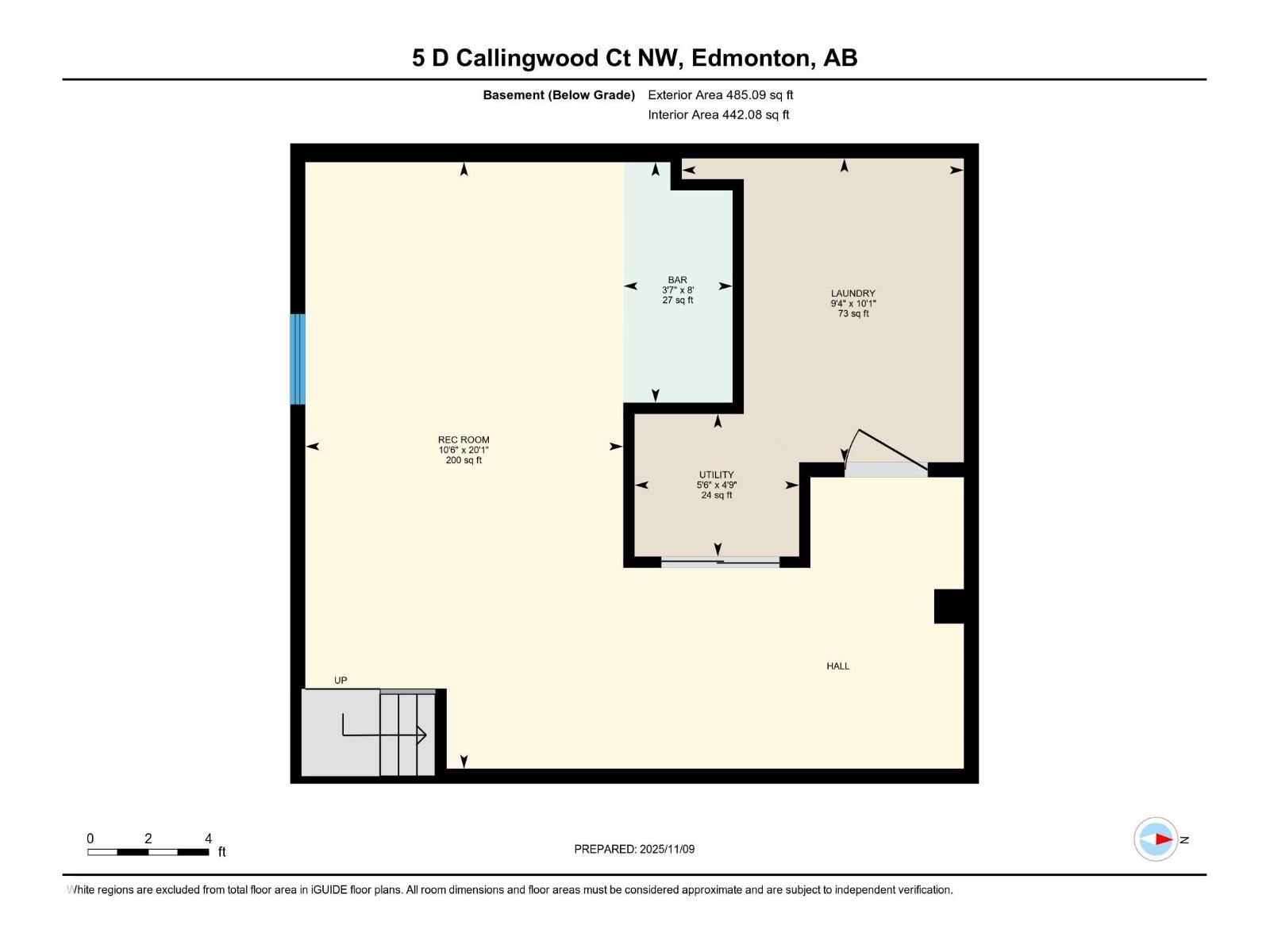5d Callingwood Co Nw Edmonton, Alberta T5T 0H5
$264,900Maintenance, Exterior Maintenance, Insurance, Property Management, Other, See Remarks
$382.59 Monthly
Maintenance, Exterior Maintenance, Insurance, Property Management, Other, See Remarks
$382.59 MonthlyWelcome to this beautifully renovated two-storey townhome in the desirable complex of Callingwood Court. Featuring 3 bedrooms and 1.5 bathrooms, this stylish property has been completely updated with high-end finishes and a functional layout. The main floor offers a spacious living and dining area centered around a modern electric fireplace, along with a beautifully upgraded kitchen showcasing stainless steel appliances, elegant countertops, and sleek cabinetry. A convenient half bathroom completes the main level. Upstairs, you’ll find three comfortable bedrooms and a full 4-piece bathroom. The finished basement provides additional living space and includes a wet bar—perfect for entertaining. Ideally located close to West Edmonton Mall, major transit lines, and quick access to Whitemud Drive and Anthony Henday, this move-in-ready townhome offers exceptional style, comfort, and convenience in one of Edmonton’s most accessible west-end locations. (id:63502)
Property Details
| MLS® Number | E4465232 |
| Property Type | Single Family |
| Neigbourhood | Callingwood North |
| Amenities Near By | Golf Course, Playground, Public Transit, Schools, Shopping |
| Community Features | Public Swimming Pool |
| Features | Wet Bar, No Smoking Home |
Building
| Bathroom Total | 2 |
| Bedrooms Total | 3 |
| Appliances | Dishwasher, Dryer, Hood Fan, Refrigerator, Stove, Washer |
| Basement Development | Finished |
| Basement Type | Full (finished) |
| Constructed Date | 1973 |
| Construction Style Attachment | Attached |
| Half Bath Total | 1 |
| Heating Type | Forced Air |
| Stories Total | 2 |
| Size Interior | 978 Ft2 |
| Type | Row / Townhouse |
Parking
| Stall |
Land
| Acreage | No |
| Land Amenities | Golf Course, Playground, Public Transit, Schools, Shopping |
| Size Irregular | 242.04 |
| Size Total | 242.04 M2 |
| Size Total Text | 242.04 M2 |
Rooms
| Level | Type | Length | Width | Dimensions |
|---|---|---|---|---|
| Basement | Family Room | 6.13 m | 3.21 m | 6.13 m x 3.21 m |
| Main Level | Living Room | 3.42 m | 4.63 m | 3.42 m x 4.63 m |
| Main Level | Dining Room | 2.25 m | 2.29 m | 2.25 m x 2.29 m |
| Main Level | Kitchen | 2.28 m | 2.29 m | 2.28 m x 2.29 m |
| Upper Level | Primary Bedroom | 3.92 m | 2.74 m | 3.92 m x 2.74 m |
| Upper Level | Bedroom 2 | 2.85 m | 4.23 m | 2.85 m x 4.23 m |
| Upper Level | Bedroom 3 | 2.25 m | 3.21 m | 2.25 m x 3.21 m |
Contact Us
Contact us for more information

