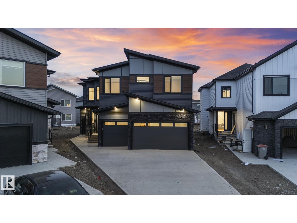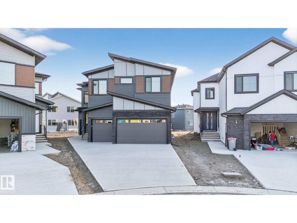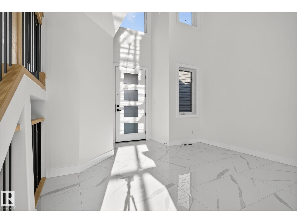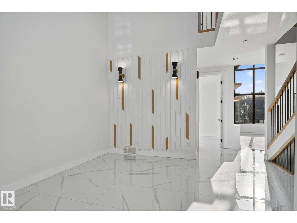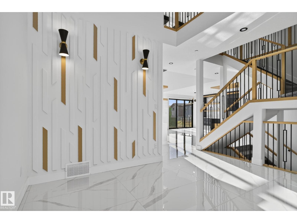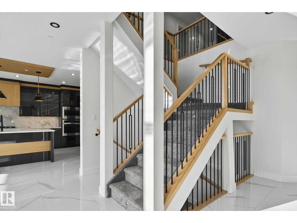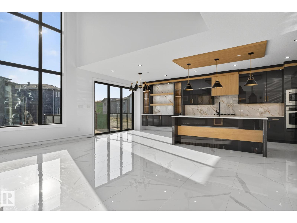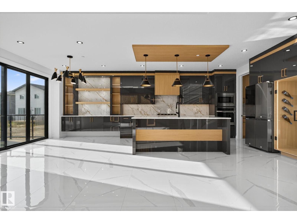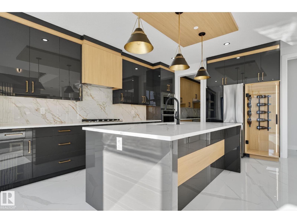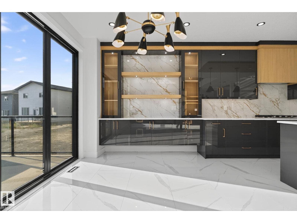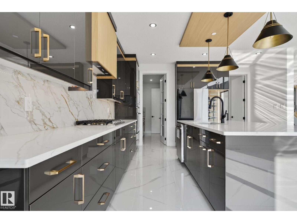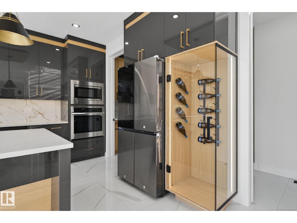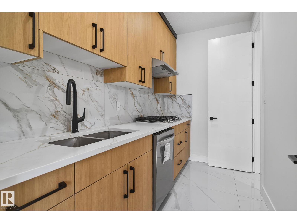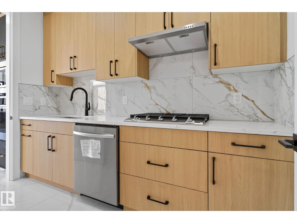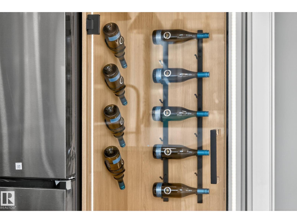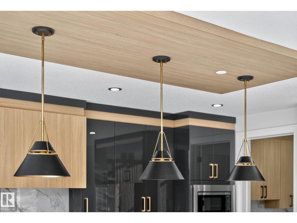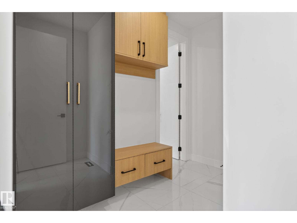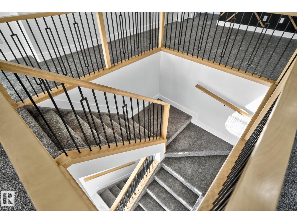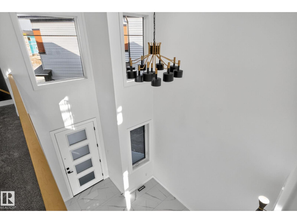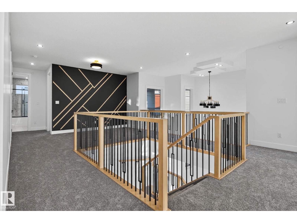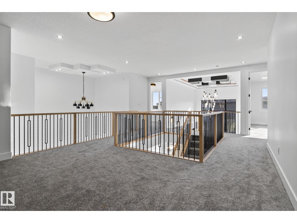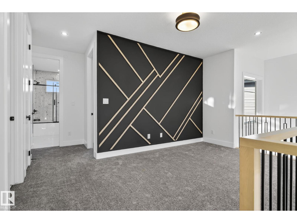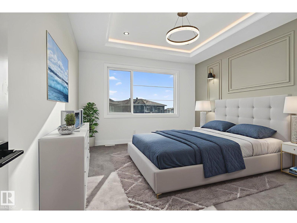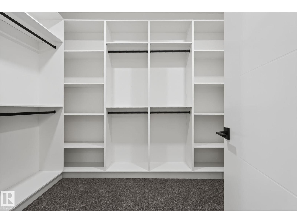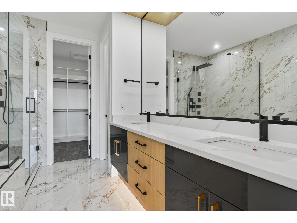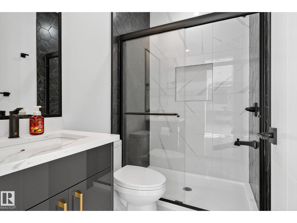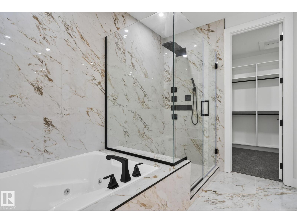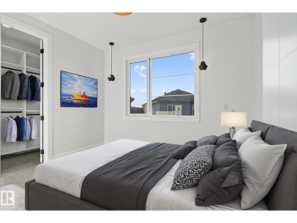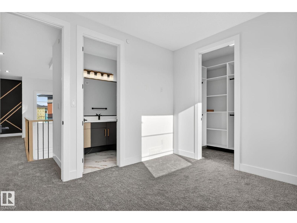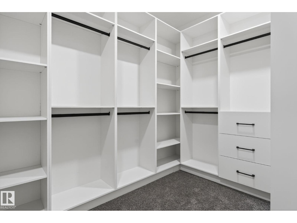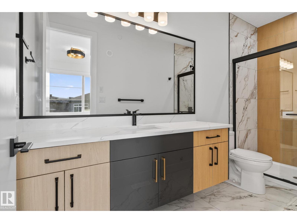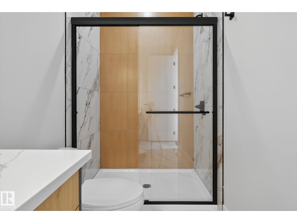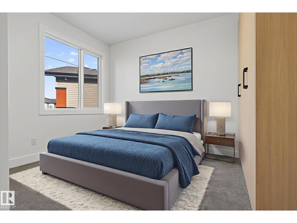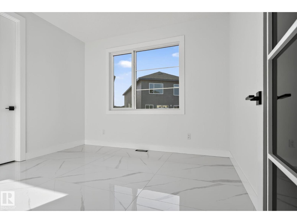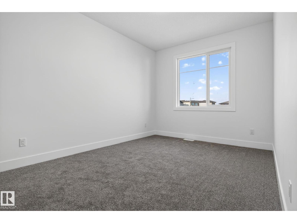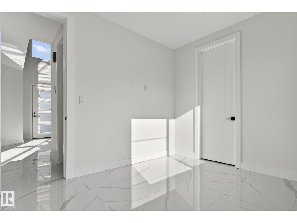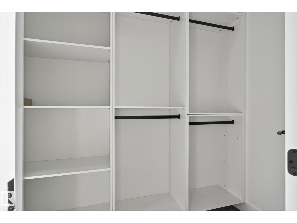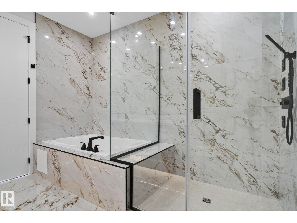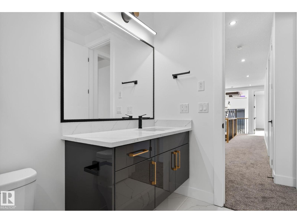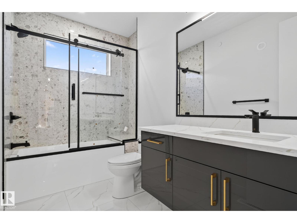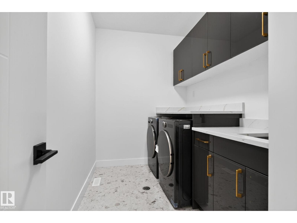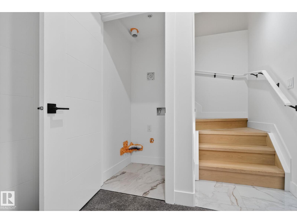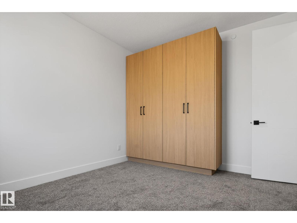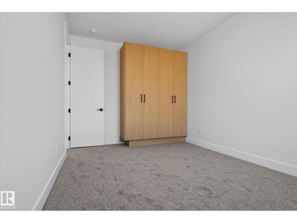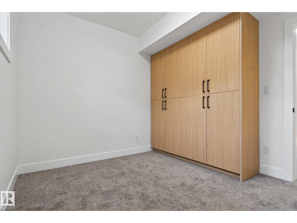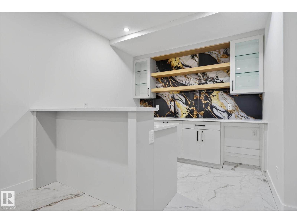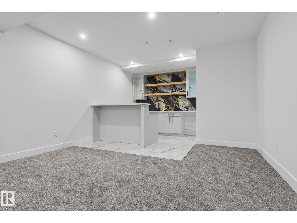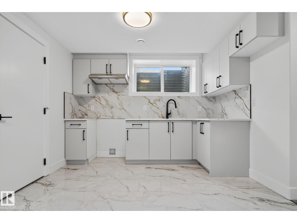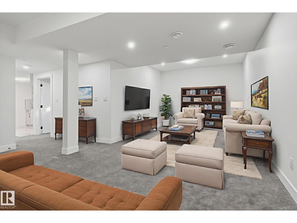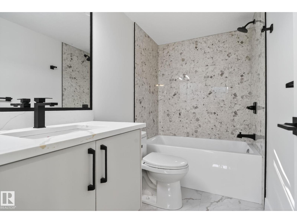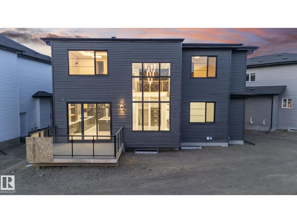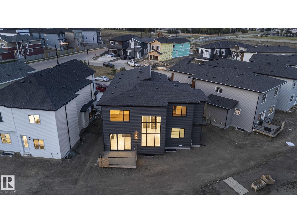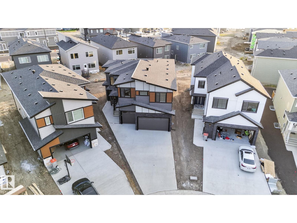6 Bedroom
5 Bathroom
2,844 ft2
Fireplace
Central Air Conditioning
Forced Air
$995,000
Welcome to your extraordinary future home in IRVINE CREEK North, Leduc county – a stunning blend of LUXURY, MODERN DESIGN, and INCOME POTENTIAL! This custom prairie-modern 2-storey offers almost 4000 SQ. FT. of finished space. The STRIKING EXTERIOR boasts woodgrain cladding, sleek panels, vinyl siding and stone accents. Inside, 9 ft CEILINGS and tall back windows create a bright, airy feel. The MAIN FLOOR features a SPICE KITCHEN, MUDROOM, DEN, BEDROOM WITH WALK-IN CLOSET, FULL BATH, and two “OPEN TO BELOW” SPACES. Upstairs, enjoy TWO MASTER SUITES with SPA-LIKE ENSUITES, TWO MORE BEDROOMS, BONUS ROOM, LAUNDRY, and a showstopping CATWALK. The FULLY FINISHED LEGAL 1-BED BASEMENT SUITE with BAR offers RENTAL OR MULTI-GENERATIONAL POTENTIAL. ENERGY-EFFICIENT, FIRE SPRINKLER-EQUIPPED, and complete with a CHARMING DROPPED DECK, this home is a rare gem. Embrace MODERN ELEGANCE, COMFORT, and CONVENIENCE in this exceptional Irvine Creek residence! (id:63502)
Property Details
|
MLS® Number
|
E4458844 |
|
Property Type
|
Single Family |
|
Neigbourhood
|
Irvine Creek |
|
Amenities Near By
|
Airport, Golf Course, Schools, Shopping |
|
Features
|
Park/reserve |
|
Parking Space Total
|
4 |
|
Structure
|
Deck |
Building
|
Bathroom Total
|
5 |
|
Bedrooms Total
|
6 |
|
Amenities
|
Ceiling - 9ft |
|
Appliances
|
Dishwasher, Dryer, Garage Door Opener, Hood Fan, Oven - Built-in, Refrigerator, Stove, Washer, Two Stoves |
|
Basement Development
|
Finished |
|
Basement Features
|
Unknown |
|
Basement Type
|
Full (finished) |
|
Constructed Date
|
2025 |
|
Construction Style Attachment
|
Detached |
|
Cooling Type
|
Central Air Conditioning |
|
Fire Protection
|
Smoke Detectors, Sprinkler System-fire |
|
Fireplace Fuel
|
Electric |
|
Fireplace Present
|
Yes |
|
Fireplace Type
|
None |
|
Heating Type
|
Forced Air |
|
Stories Total
|
2 |
|
Size Interior
|
2,844 Ft2 |
|
Type
|
House |
Parking
Land
|
Acreage
|
No |
|
Land Amenities
|
Airport, Golf Course, Schools, Shopping |
|
Size Irregular
|
0.4 |
|
Size Total
|
0.4 Ac |
|
Size Total Text
|
0.4 Ac |
Rooms
| Level |
Type |
Length |
Width |
Dimensions |
|
Basement |
Bedroom 5 |
3.39 m |
3.02 m |
3.39 m x 3.02 m |
|
Basement |
Second Kitchen |
3.44 m |
4.53 m |
3.44 m x 4.53 m |
|
Basement |
Bedroom 6 |
|
|
Measurements not available |
|
Main Level |
Living Room |
3.66 m |
6.59 m |
3.66 m x 6.59 m |
|
Main Level |
Dining Room |
3.76 m |
3.85 m |
3.76 m x 3.85 m |
|
Main Level |
Kitchen |
4.5 m |
3.87 m |
4.5 m x 3.87 m |
|
Main Level |
Den |
4.12 m |
3.3 m |
4.12 m x 3.3 m |
|
Main Level |
Second Kitchen |
1.71 m |
3.18 m |
1.71 m x 3.18 m |
|
Main Level |
Mud Room |
2.67 m |
2.84 m |
2.67 m x 2.84 m |
|
Main Level |
Office |
3.5 m |
3.03 m |
3.5 m x 3.03 m |
|
Upper Level |
Primary Bedroom |
3.96 m |
4.93 m |
3.96 m x 4.93 m |
|
Upper Level |
Bedroom 2 |
3.32 m |
3.73 m |
3.32 m x 3.73 m |
|
Upper Level |
Bedroom 3 |
3.54 m |
3.09 m |
3.54 m x 3.09 m |
|
Upper Level |
Bedroom 4 |
3.05 m |
4.56 m |
3.05 m x 4.56 m |

