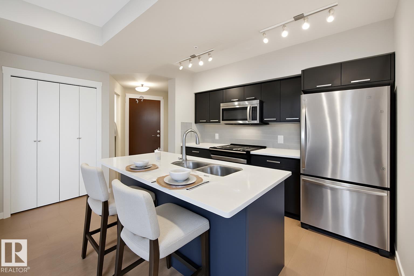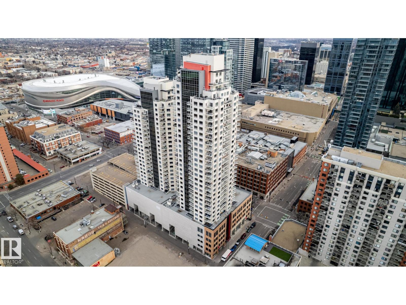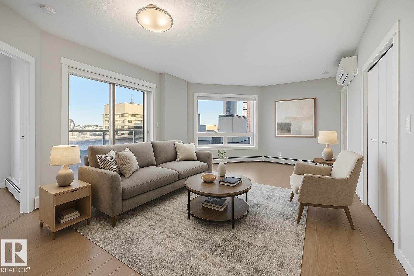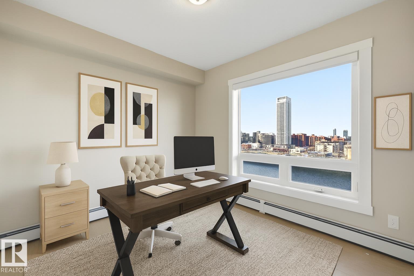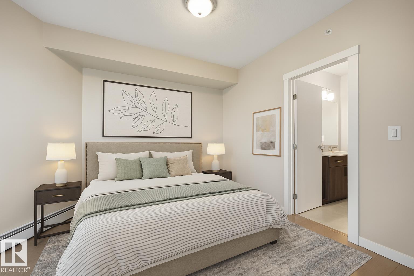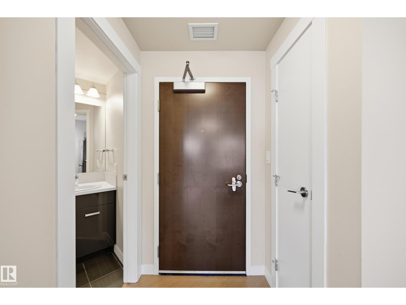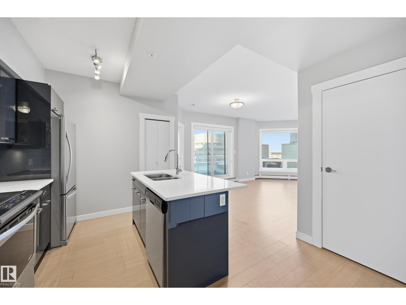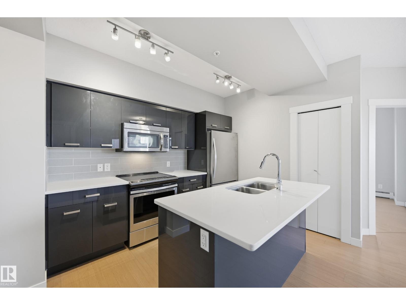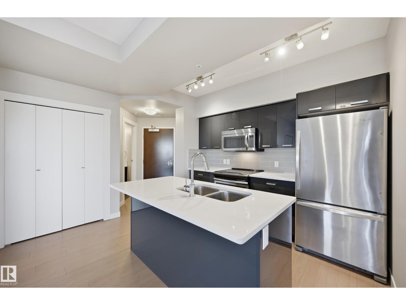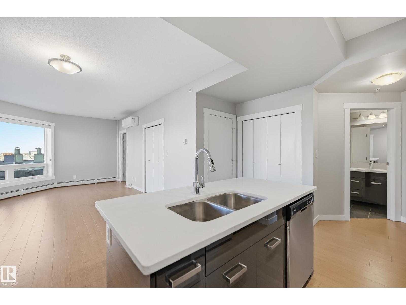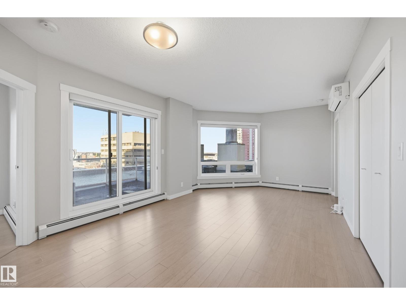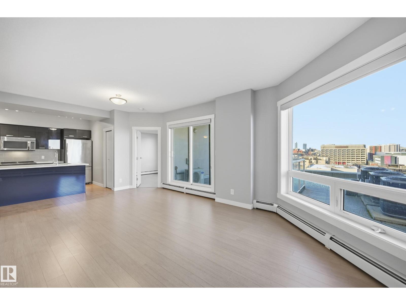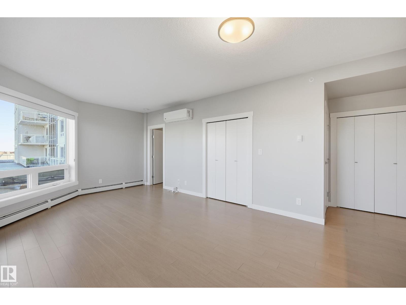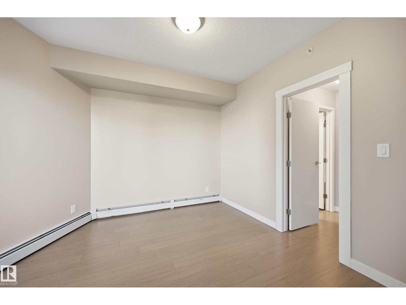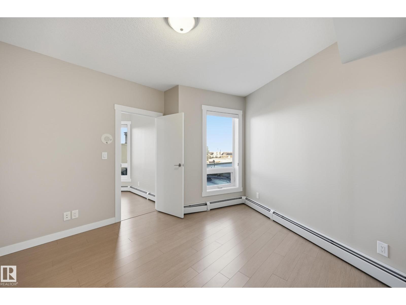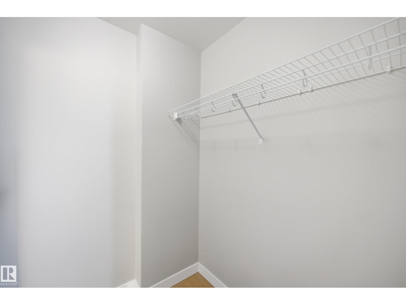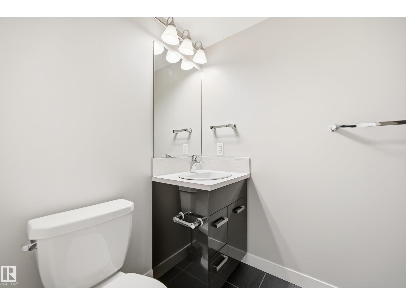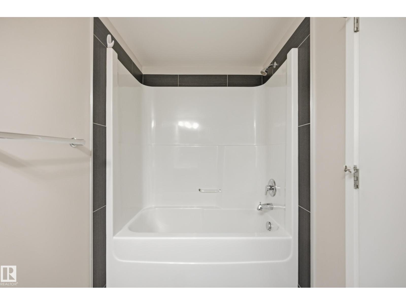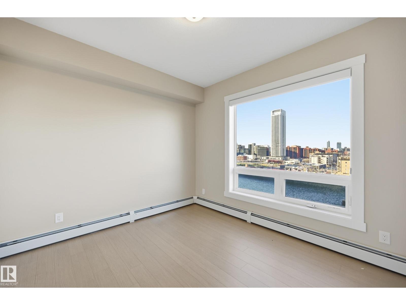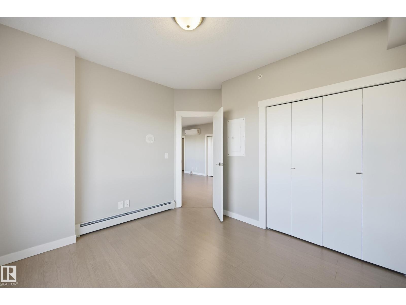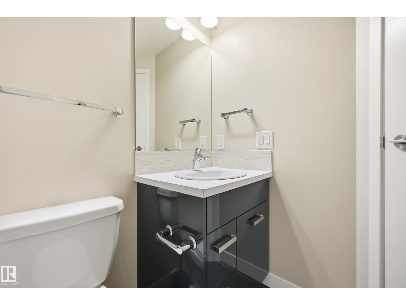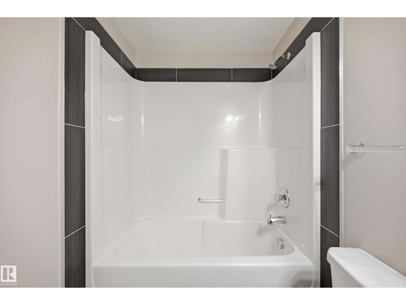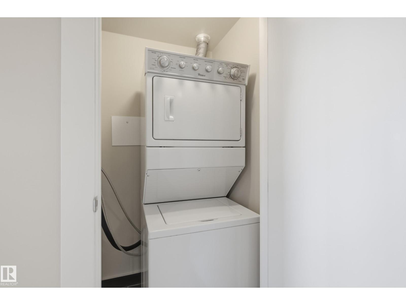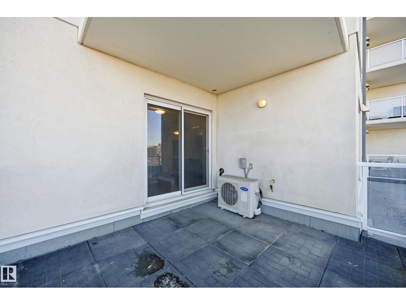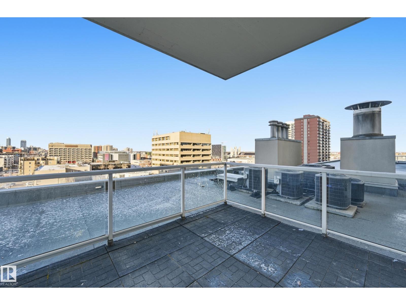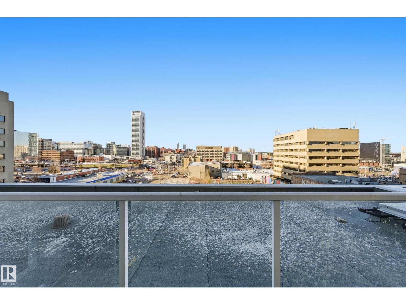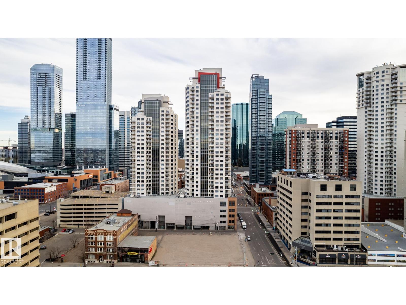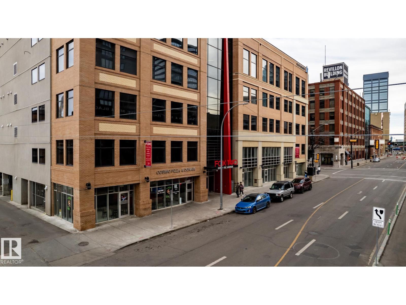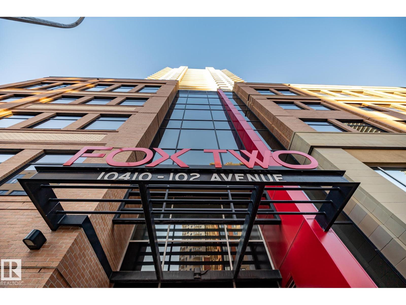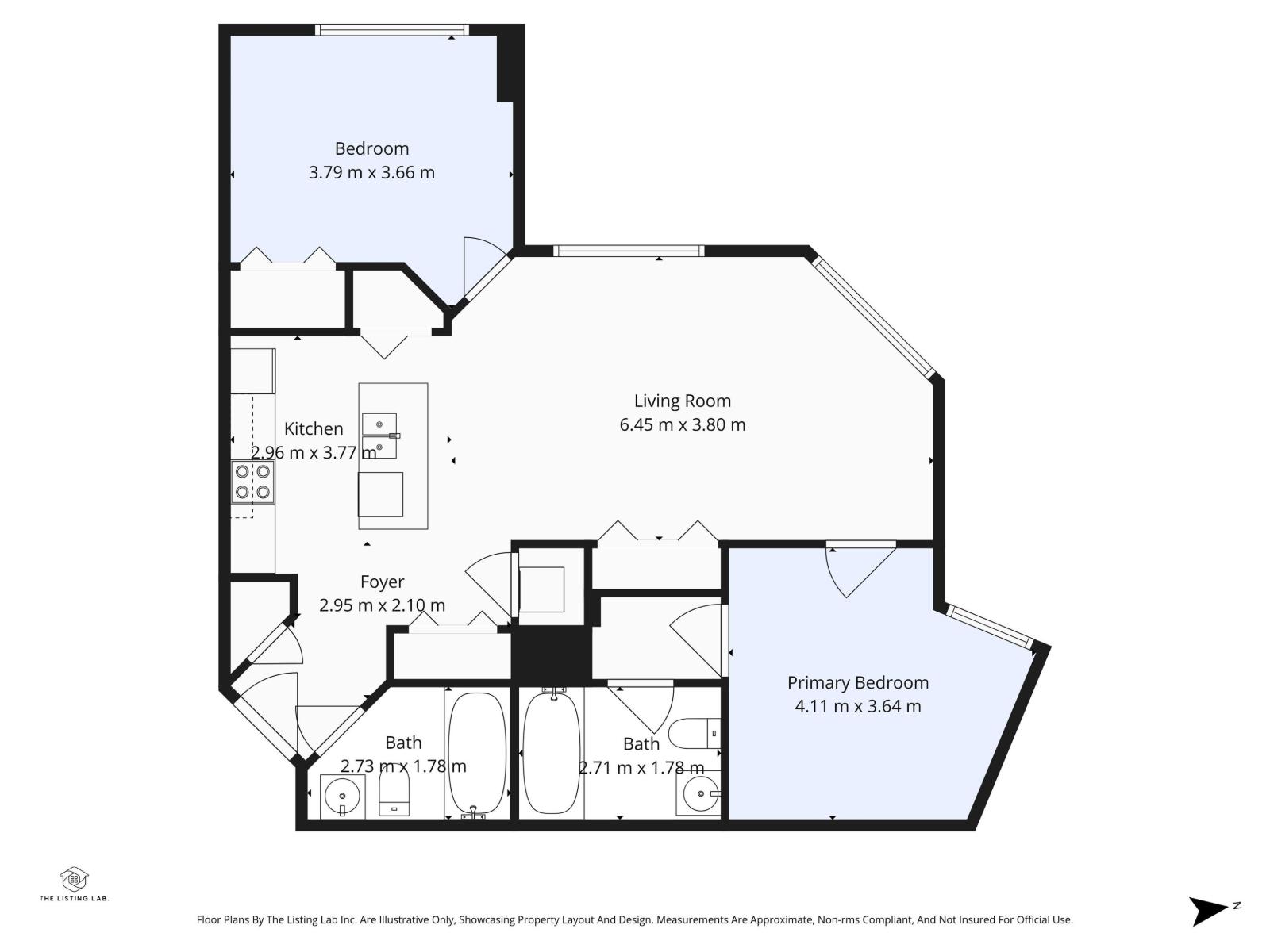#606 10410 102 Av Nw Edmonton, Alberta T5J 0E9
$285,000Maintenance, Exterior Maintenance, Heat, Insurance, Common Area Maintenance, Property Management, Other, See Remarks, Water
$445.24 Monthly
Maintenance, Exterior Maintenance, Heat, Insurance, Common Area Maintenance, Property Management, Other, See Remarks, Water
$445.24 MonthlyURBAN ENERGY MEETS MODERN COMFORT IN FOX TWO! This 2 bedroom condo brings the best of downtown living right to your doorstep, placing you steps from the city’s top entertainment, dining, and cultural destinations. From the excitement of the Ice District to the charm of the Brewery District, it offers a stylish retreat for those who thrive in the city. Inside, the modern kitchen boasts stainless steel appliances and contemporary finishes that will inspire any level of cook. Both bedrooms provide bright, comfortable spaces with great closets, while the bathrooms feature sleek, refined fixtures. Added comforts include air conditioning, in-suite laundry, and an underground parking stall. Experience effortless city living at Fox Two! SOME PHOTOS ARE VIRTUALLY STAGED. (id:63502)
Property Details
| MLS® Number | E4466115 |
| Property Type | Single Family |
| Neigbourhood | Downtown (Edmonton) |
| Amenities Near By | Golf Course, Playground, Public Transit, Schools, Shopping |
| Features | See Remarks, Lane |
| Parking Space Total | 1 |
| View Type | City View |
Building
| Bathroom Total | 2 |
| Bedrooms Total | 2 |
| Appliances | Dishwasher, Refrigerator, Washer/dryer Stack-up, Stove |
| Basement Type | None |
| Constructed Date | 2017 |
| Cooling Type | Central Air Conditioning |
| Fire Protection | Smoke Detectors |
| Heating Type | Baseboard Heaters |
| Size Interior | 831 Ft2 |
| Type | Apartment |
Parking
| Underground |
Land
| Acreage | No |
| Land Amenities | Golf Course, Playground, Public Transit, Schools, Shopping |
| Size Irregular | 8.16 |
| Size Total | 8.16 M2 |
| Size Total Text | 8.16 M2 |
Rooms
| Level | Type | Length | Width | Dimensions |
|---|---|---|---|---|
| Main Level | Living Room | 3.83 m | 3.36 m | 3.83 m x 3.36 m |
| Main Level | Dining Room | 3.82 m | 3.32 m | 3.82 m x 3.32 m |
| Main Level | Kitchen | 3.17 m | 2.56 m | 3.17 m x 2.56 m |
| Main Level | Primary Bedroom | 3.68 m | 2.51 m | 3.68 m x 2.51 m |
| Main Level | Bedroom 2 | 3.51 m | 3.07 m | 3.51 m x 3.07 m |
| Main Level | Laundry Room | Measurements not available |
Contact Us
Contact us for more information

