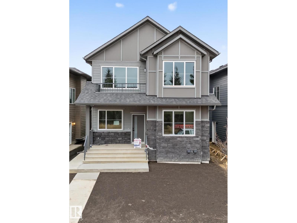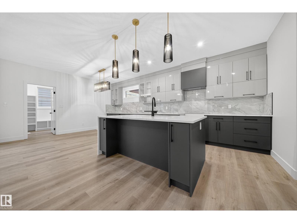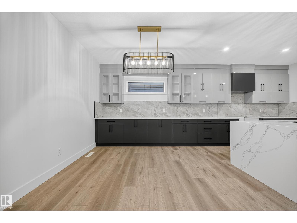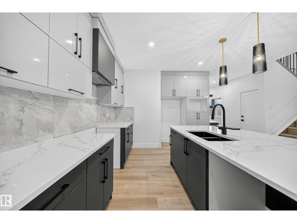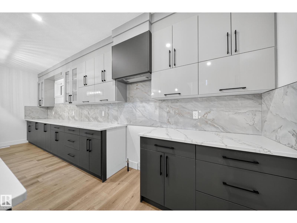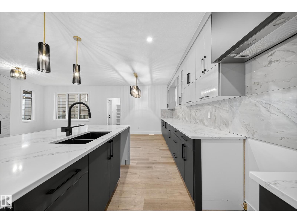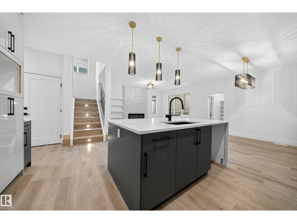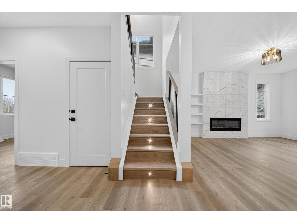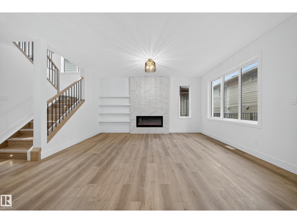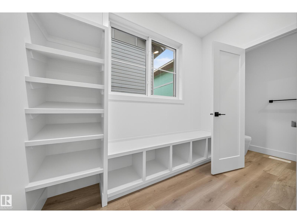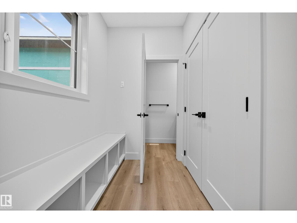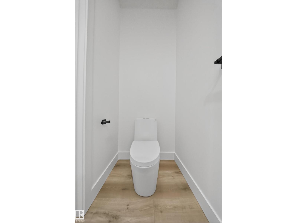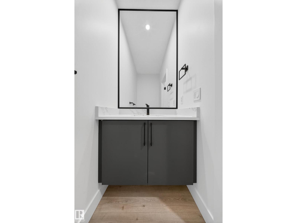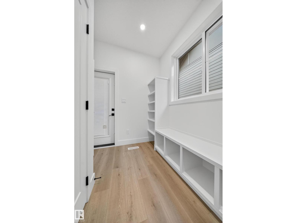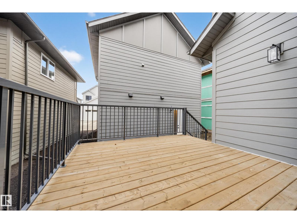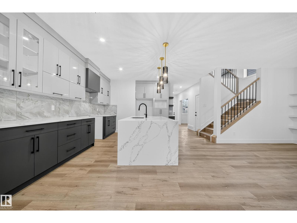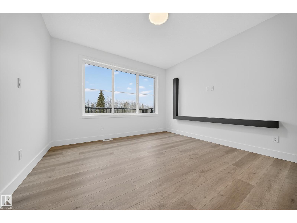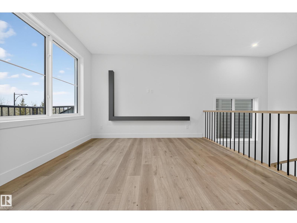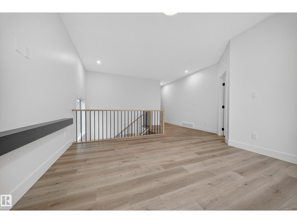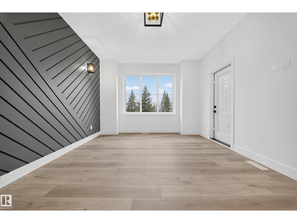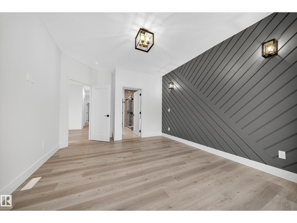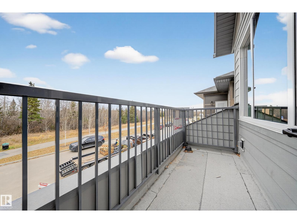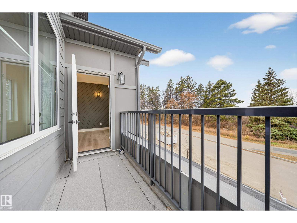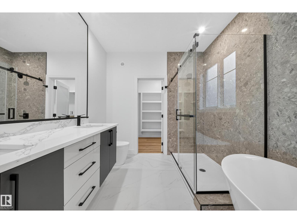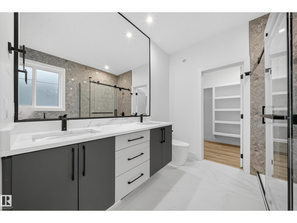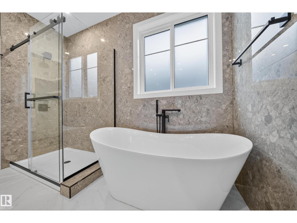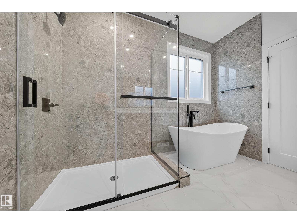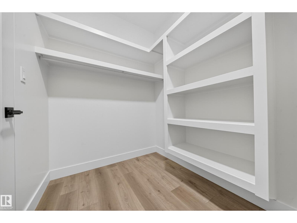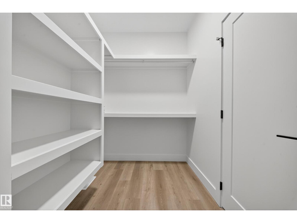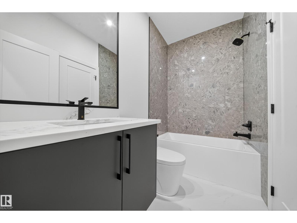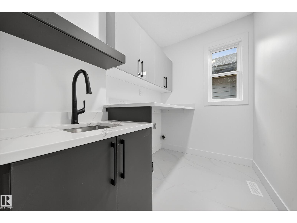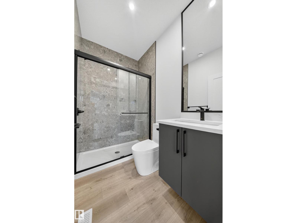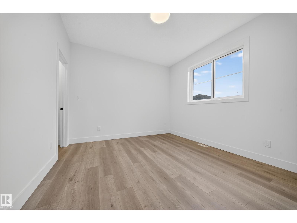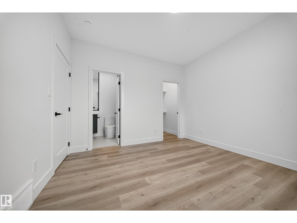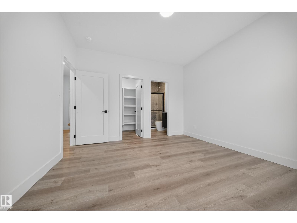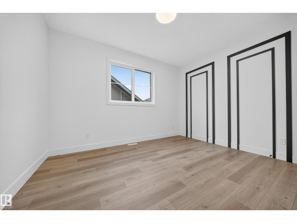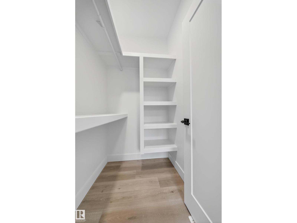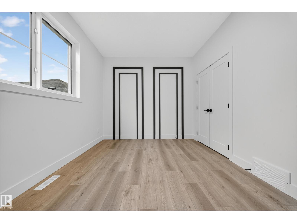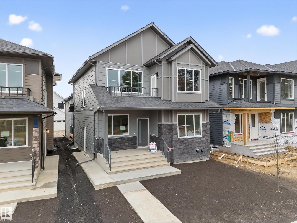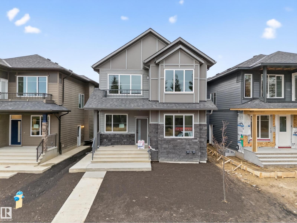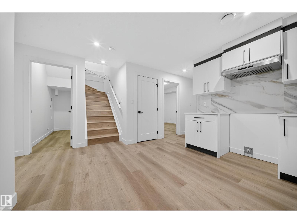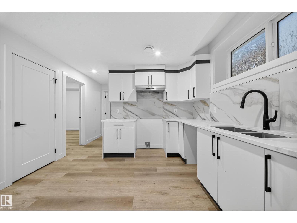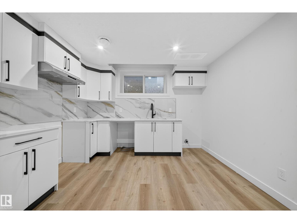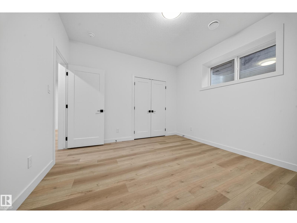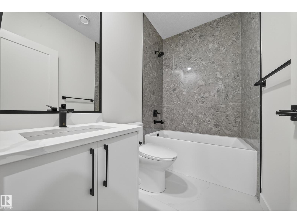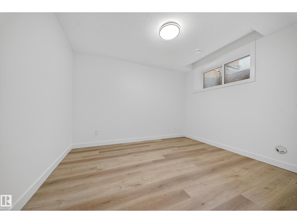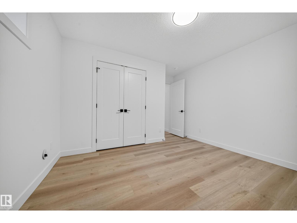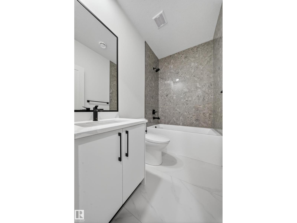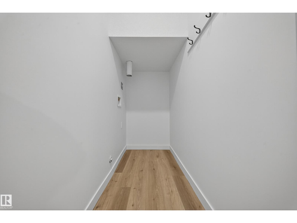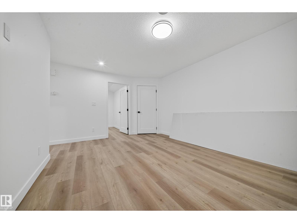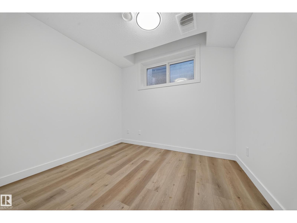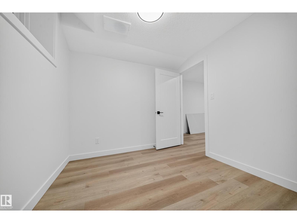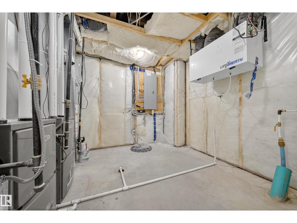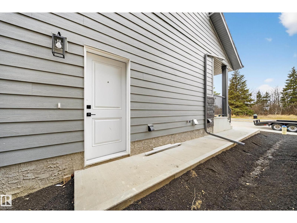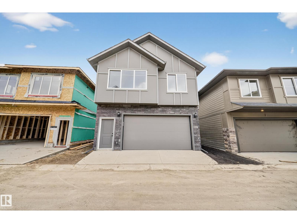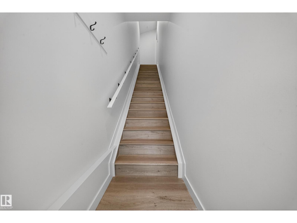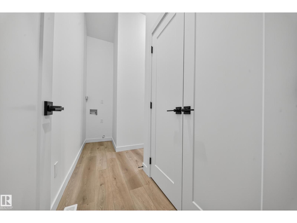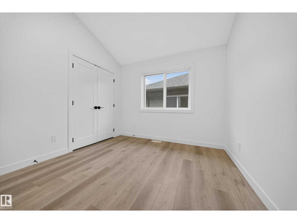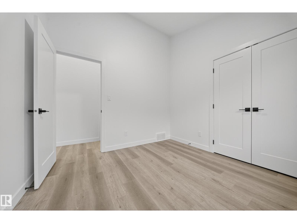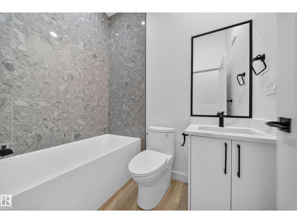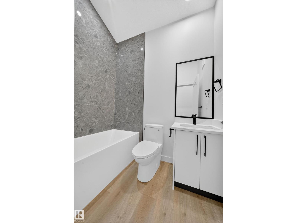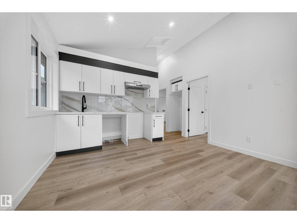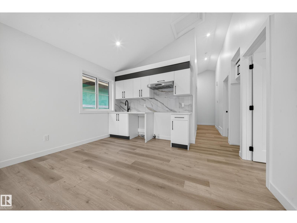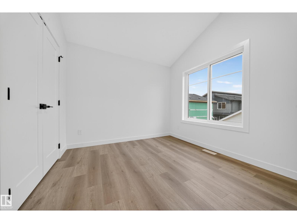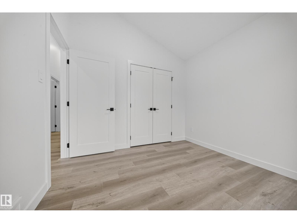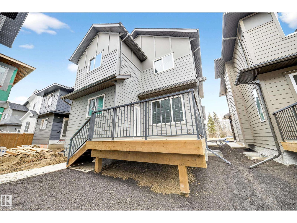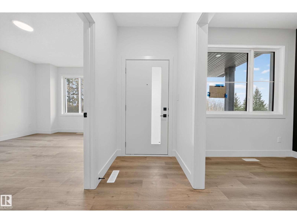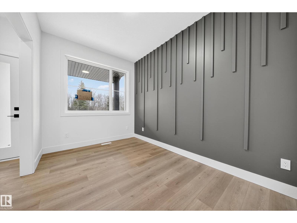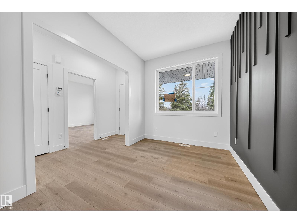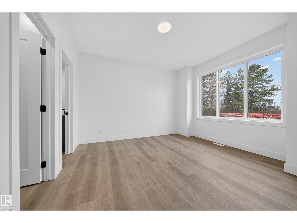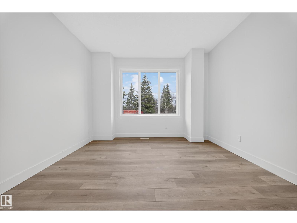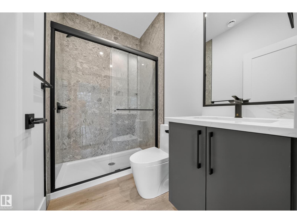8 Bedroom
6 Bathroom
2,361 ft2
Fireplace
Forced Air
$919,000
NO CARPET, RAVINE-facing triple-income property! MAIN HOME + LEGAL BASEMENT SUITE + GARAGE SUITE—ideal turn-key Airbnb or rental investment in CHAPPELE AREA offering 3,776 sq ft of finished living space. The main floor features a BEDROOM with full bath, plus a FLEX room/DEN , making it ideal for guests, parents, or a home office. The open layout showcases a bright kitchen, dining area, and spacious living room offering a seamless flow. Upstairs, find three bedrooms including a luxurious primary suite with ensuite and walk-in closet, a bonus room, and laundry for convenience. The legal BASEMENT SUITE has a SEPERATE side entrance, two bedrooms, a full kitchen, bath, laundry, and a flex room — perfect for tenants or extended family. The GARAGE SUITE adds two bedrooms, a full bath, kitchen, and private entrance above the double oversized garage, maximizing both functionality and income potential. ALL APLIANCES AND LANDSCAPING ARE INCLUDED making this complete TURNKEY investment or multigenerational home. (id:63502)
Property Details
|
MLS® Number
|
E4464459 |
|
Property Type
|
Single Family |
|
Neigbourhood
|
Chappelle Area |
|
Amenities Near By
|
Airport, Golf Course, Playground, Public Transit, Schools, Shopping |
|
Features
|
See Remarks, Ravine, Exterior Walls- 2x6", Environmental Reserve |
|
Structure
|
Deck, Fire Pit, Porch |
|
View Type
|
Ravine View |
Building
|
Bathroom Total
|
6 |
|
Bedrooms Total
|
8 |
|
Amenities
|
Ceiling - 9ft, Vinyl Windows |
|
Appliances
|
Dishwasher, Dryer, Garage Door Opener, Microwave, Refrigerator, Gas Stove(s), Washer |
|
Basement Development
|
Finished |
|
Basement Features
|
Suite |
|
Basement Type
|
Full (finished) |
|
Constructed Date
|
2025 |
|
Construction Style Attachment
|
Detached |
|
Fireplace Fuel
|
Electric |
|
Fireplace Present
|
Yes |
|
Fireplace Type
|
Unknown |
|
Half Bath Total
|
1 |
|
Heating Type
|
Forced Air |
|
Stories Total
|
2 |
|
Size Interior
|
2,361 Ft2 |
|
Type
|
House |
Parking
|
Detached Garage
|
|
|
Oversize
|
|
|
Rear
|
|
Land
|
Acreage
|
No |
|
Land Amenities
|
Airport, Golf Course, Playground, Public Transit, Schools, Shopping |
|
Size Irregular
|
356.76 |
|
Size Total
|
356.76 M2 |
|
Size Total Text
|
356.76 M2 |
Rooms
| Level |
Type |
Length |
Width |
Dimensions |
|
Basement |
Bedroom 5 |
|
|
11.6*12 |
|
Basement |
Bedroom 6 |
|
|
11.7*12.5 |
|
Main Level |
Living Room |
|
|
12.7*16.5 |
|
Main Level |
Kitchen |
|
|
12.4*24.2 |
|
Main Level |
Den |
|
|
8*12 |
|
Main Level |
Bedroom 2 |
|
|
12*13.1 |
|
Main Level |
Mud Room |
|
|
9.2*7.9 |
|
Upper Level |
Primary Bedroom |
|
|
12*16.6 |
|
Upper Level |
Bedroom 3 |
|
|
11.9*11.2 |
|
Upper Level |
Bedroom 4 |
|
|
12.11*9.11 |
|
Upper Level |
Additional Bedroom |
|
|
9.8*10 |
|
Upper Level |
Bedroom |
|
|
9.8*9.9 |

