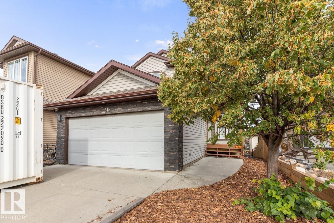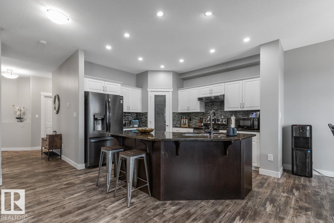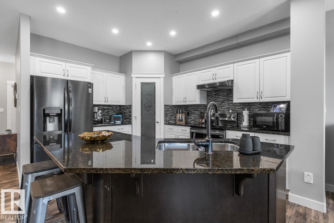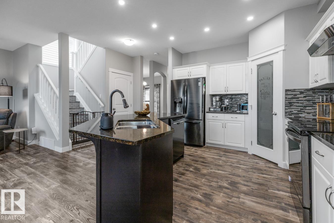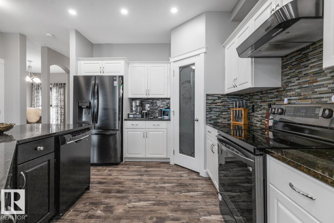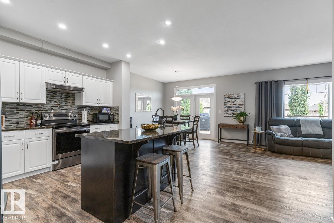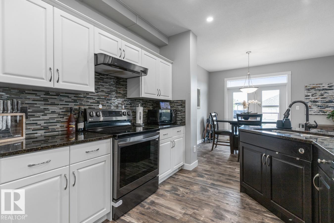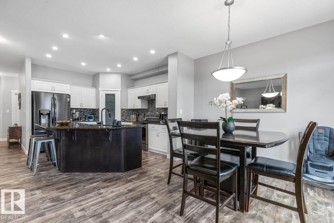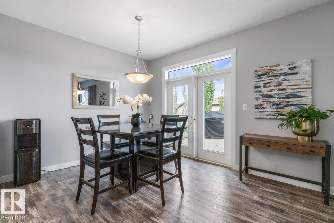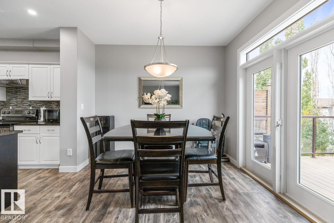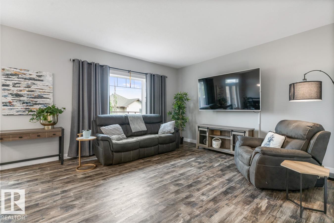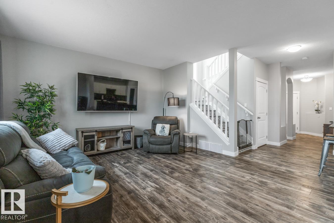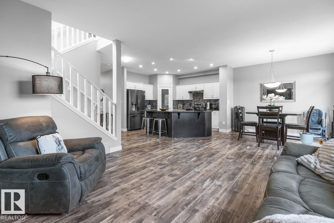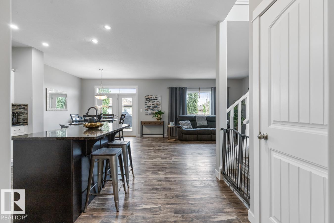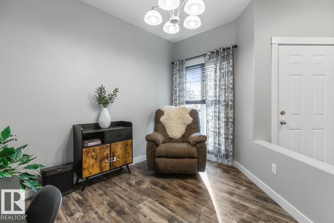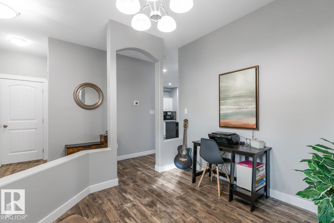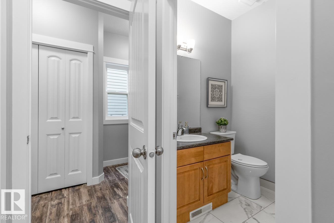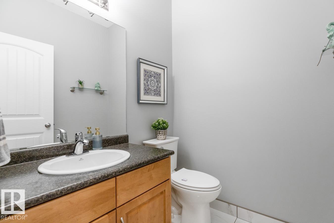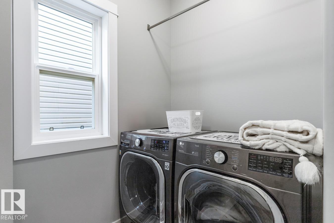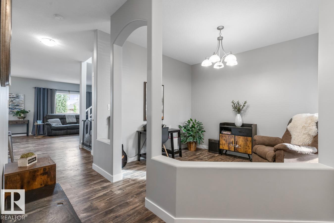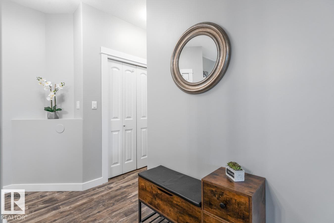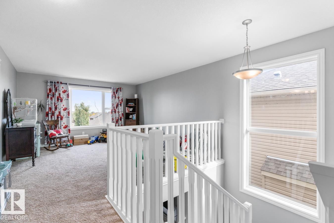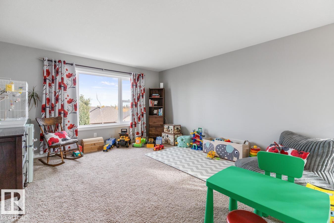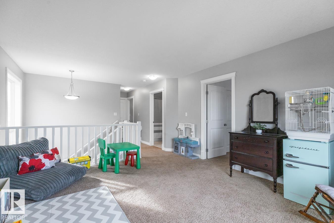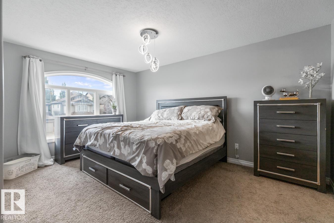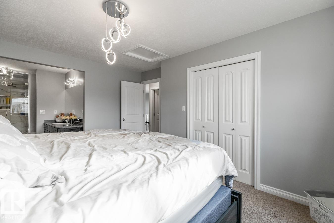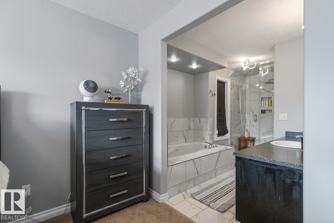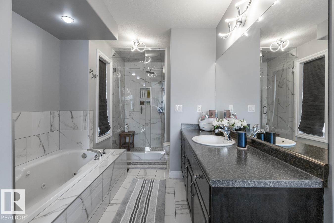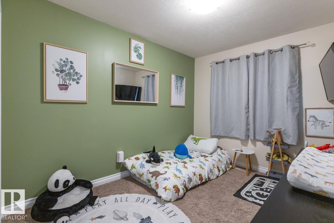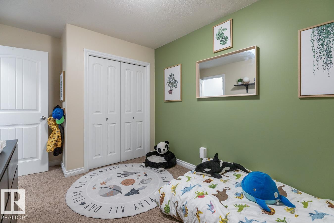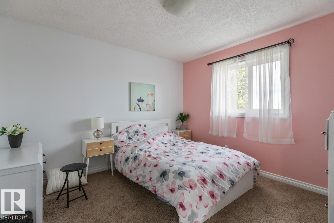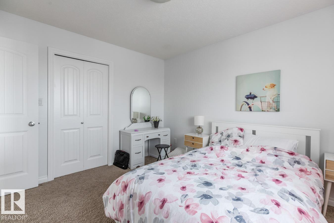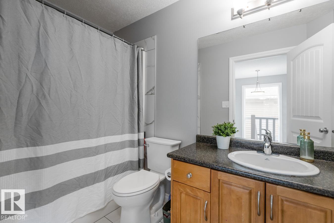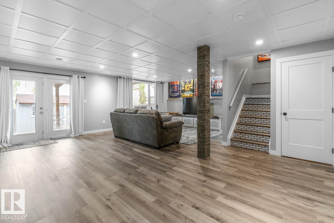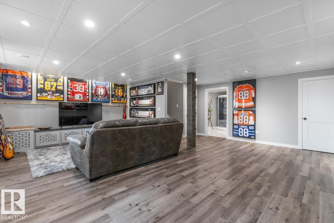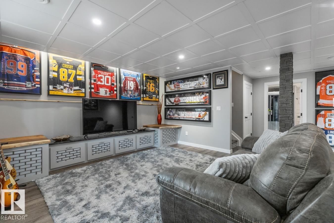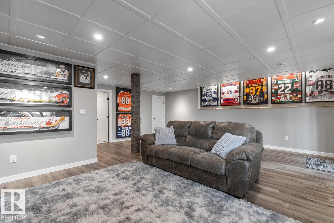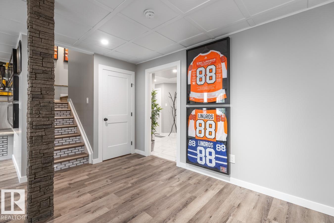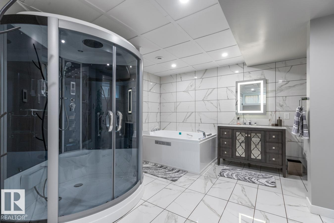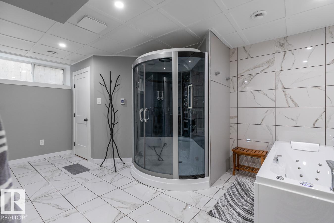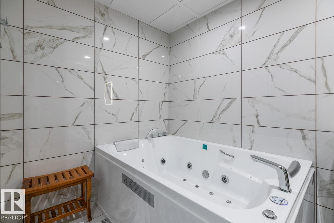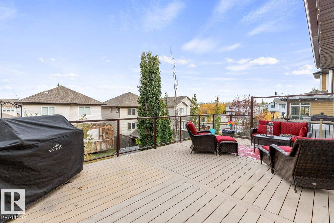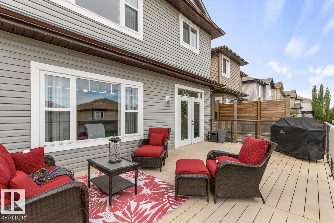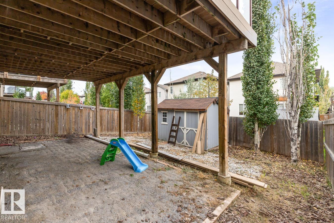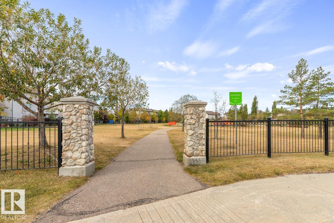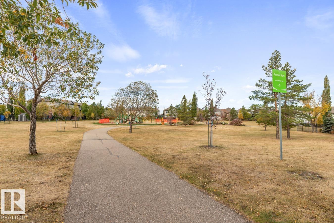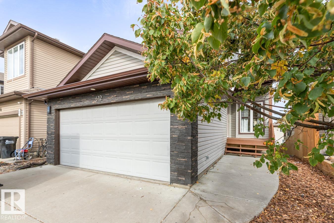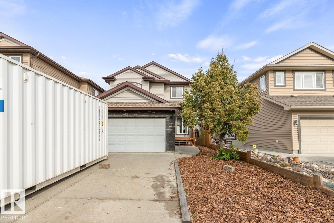3 Bedroom
4 Bathroom
1,971 ft2
Central Air Conditioning
Forced Air
$635,000
Welcome to this stunning WALKOUT home in Summerwood! Impeccably maintained & loaded with upgrades, this air-conditioned gem features 3 bedrooms, 3.5 baths, a heated garage, plus NEW furnace & hot water tank. Step inside to soaring 9’ ceilings, modern laminate floors & a bright, open design perfect for family living. The chef-inspired kitchen shines with two-toned cabinetry, granite island, pantry & NEWER S/S appliances, flowing seamlessly into the sunny dining & living space. A den, laundry & guest bath complete the main level. Upstairs, relax in the spacious bonus room or retreat to your king-sized primary suite with a luxurious steam shower ensuite. The NEWLY developed walkout basement adds even more wow, featuring sleek finishes, a flexible rec area or gym space & a spa-inspired bathroom with steam shower & double jetted tub with red light & oxygen therapy. Outside, fall in love with the massive 40x20 maintenance-free deck, perfect for entertaining, plus a fenced yard surrounded by parks & trails! (id:63502)
Property Details
|
MLS® Number
|
E4461335 |
|
Property Type
|
Single Family |
|
Neigbourhood
|
Summerwood |
|
Amenities Near By
|
Playground, Public Transit, Schools, Shopping |
|
Features
|
Private Setting, See Remarks |
|
Structure
|
Deck |
Building
|
Bathroom Total
|
4 |
|
Bedrooms Total
|
3 |
|
Amenities
|
Ceiling - 9ft, Vinyl Windows |
|
Appliances
|
Dishwasher, Dryer, Hood Fan, Refrigerator, Storage Shed, Stove, Washer, Window Coverings |
|
Basement Development
|
Finished |
|
Basement Features
|
Walk Out |
|
Basement Type
|
Full (finished) |
|
Constructed Date
|
2009 |
|
Construction Style Attachment
|
Detached |
|
Cooling Type
|
Central Air Conditioning |
|
Half Bath Total
|
1 |
|
Heating Type
|
Forced Air |
|
Stories Total
|
2 |
|
Size Interior
|
1,971 Ft2 |
|
Type
|
House |
Parking
Land
|
Acreage
|
No |
|
Fence Type
|
Fence |
|
Land Amenities
|
Playground, Public Transit, Schools, Shopping |
Rooms
| Level |
Type |
Length |
Width |
Dimensions |
|
Basement |
Family Room |
|
|
Measurements not available |
|
Main Level |
Living Room |
|
|
Measurements not available |
|
Main Level |
Dining Room |
|
|
Measurements not available |
|
Main Level |
Kitchen |
|
|
Measurements not available |
|
Main Level |
Den |
|
|
Measurements not available |
|
Upper Level |
Primary Bedroom |
|
|
Measurements not available |
|
Upper Level |
Bedroom 2 |
|
|
Measurements not available |
|
Upper Level |
Bedroom 3 |
|
|
Measurements not available |
|
Upper Level |
Bonus Room |
|
|
Measurements not available |

