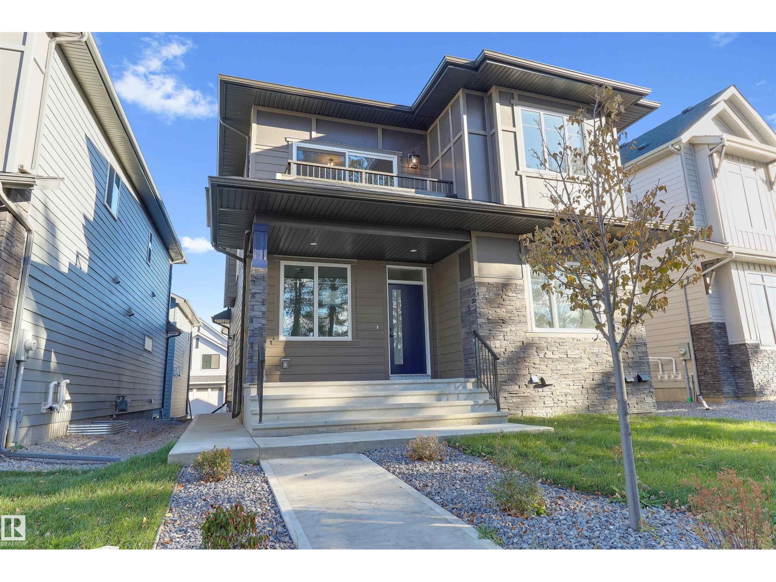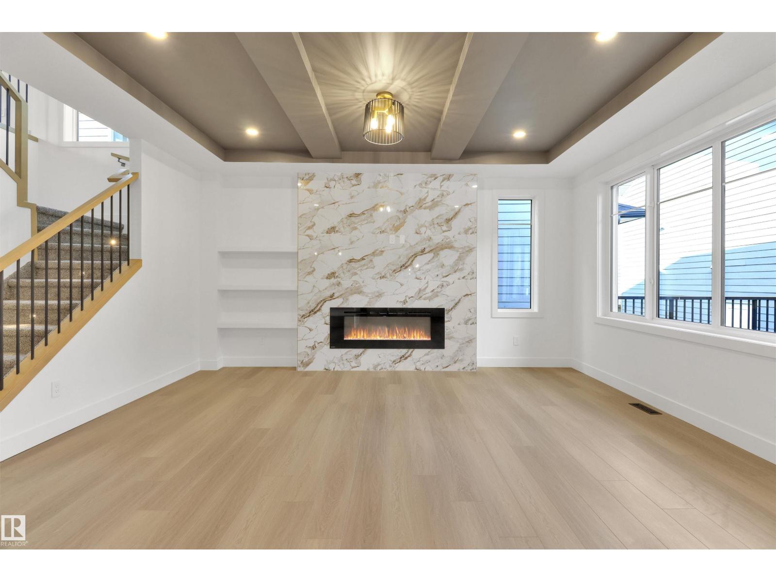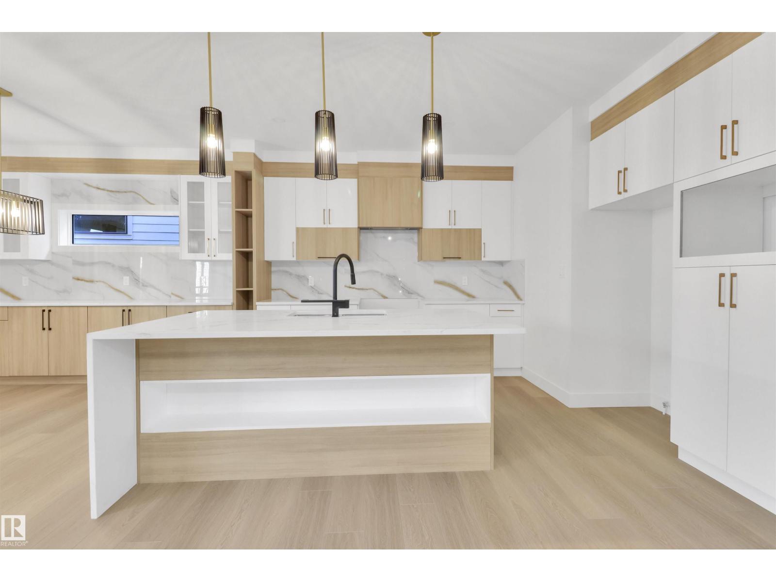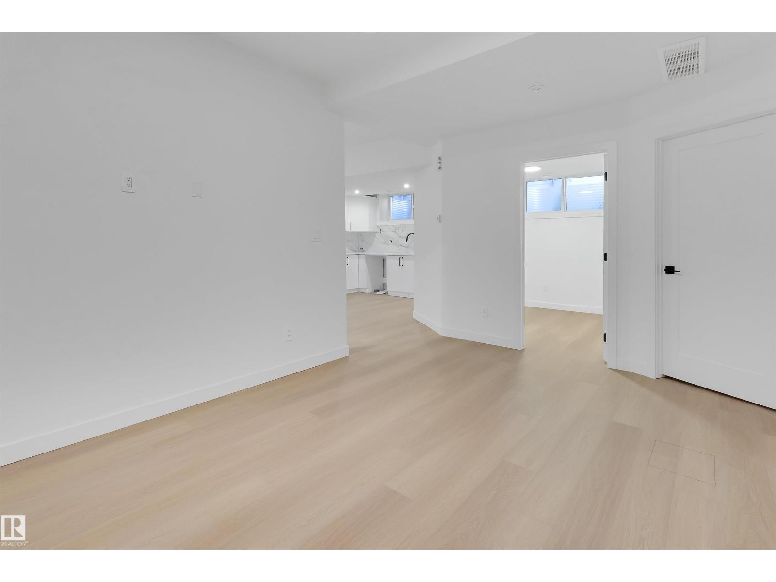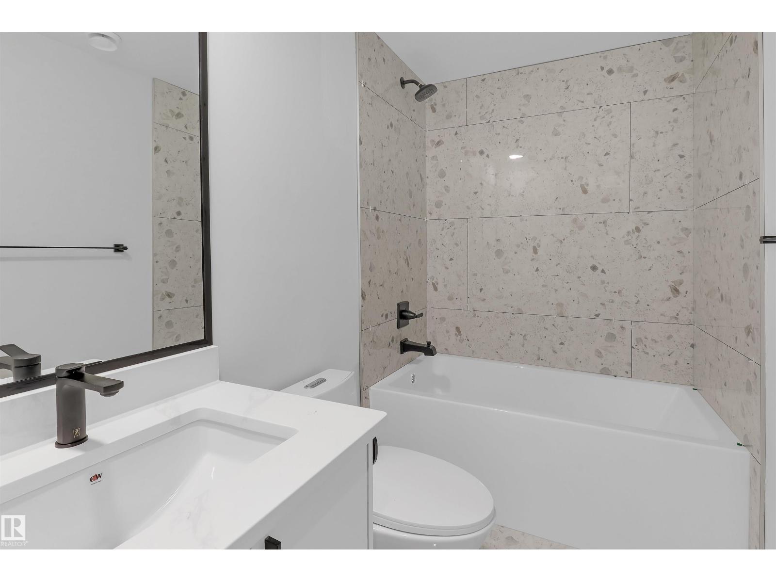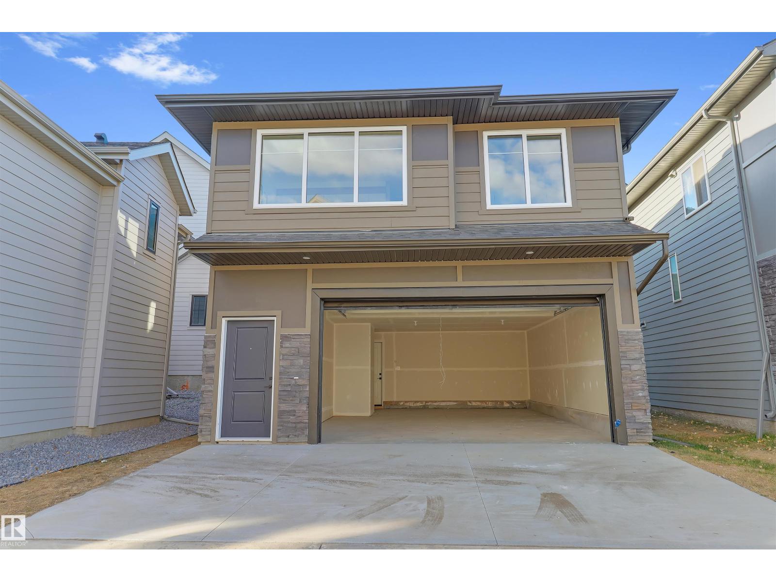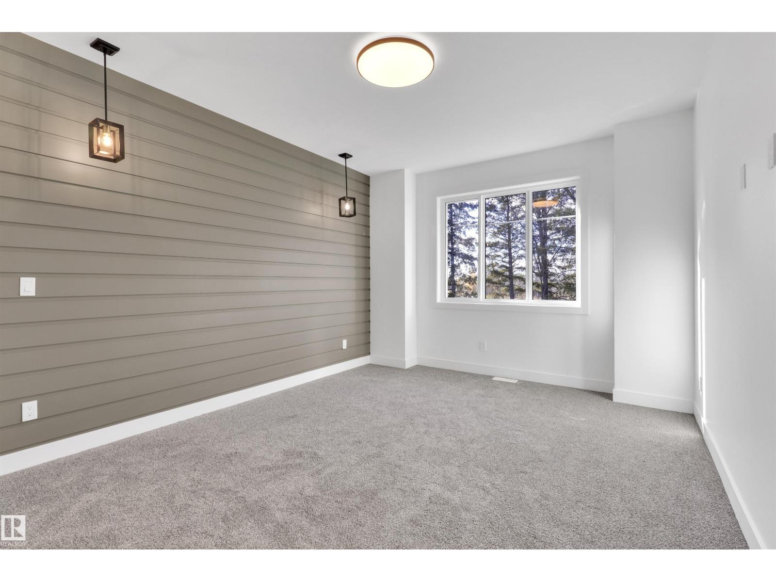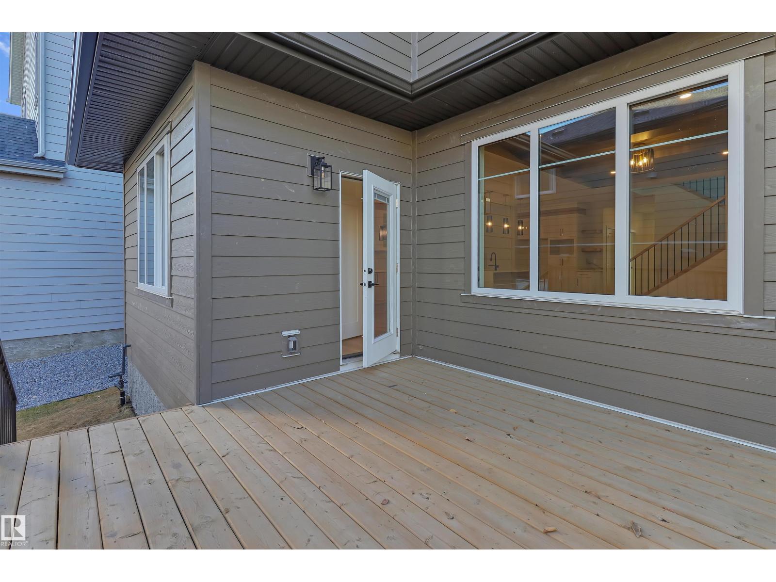6 Bedroom
4 Bathroom
3,874 ft2
Forced Air
$929,000
Experience true luxury living in this massive, beautifully designed home located directly opposite the ravine. This estate-style residence offers elegance, space, and privacy, with breathtaking RAVINE natural views right from your doorstep. Featuring a 2-bedroom legal garage suite — this property provides exceptional rental potential to significantly offset your mortgage. Ideal for multigenerational living or savvy homeowners looking for added financial flexibility. A rare opportunity to live in luxury while your home helps pay for itself. (id:63502)
Property Details
|
MLS® Number
|
E4466705 |
|
Property Type
|
Single Family |
|
Neigbourhood
|
Chappelle Area |
|
Amenities Near By
|
Airport |
|
Structure
|
Deck |
Building
|
Bathroom Total
|
4 |
|
Bedrooms Total
|
6 |
|
Appliances
|
Dryer, Garage Door Opener, Refrigerator, Stove, Washer |
|
Basement Development
|
Finished |
|
Basement Type
|
Full (finished) |
|
Constructed Date
|
2025 |
|
Construction Style Attachment
|
Detached |
|
Half Bath Total
|
1 |
|
Heating Type
|
Forced Air |
|
Stories Total
|
2 |
|
Size Interior
|
3,874 Ft2 |
|
Type
|
House |
Parking
Land
|
Acreage
|
No |
|
Land Amenities
|
Airport |
Rooms
| Level |
Type |
Length |
Width |
Dimensions |
|
Above |
Primary Bedroom |
|
|
10'1" x 9'1 |
|
Above |
Bedroom 2 |
|
|
13' x 9'11" |
|
Above |
Bedroom 3 |
|
|
12'2" x 11' |
|
Above |
Bedroom 6 |
|
|
8'10" x 9' |
|
Basement |
Kitchen |
|
|
8'3" x 10' |
|
Basement |
Bedroom 4 |
|
13 m |
Measurements not available x 13 m |
|
Basement |
Bedroom 5 |
|
11 m |
Measurements not available x 11 m |
|
Basement |
Recreation Room |
|
|
15'1" x 11' |
|
Main Level |
Living Room |
|
|
13'2" x 16' |
|
Main Level |
Dining Room |
|
10 m |
Measurements not available x 10 m |
|
Main Level |
Mud Room |
|
|
9'8" x 7'7 |
|
Main Level |
Office |
|
|
8'1" x 12' |
|
Upper Level |
Family Room |
|
12 m |
Measurements not available x 12 m |

