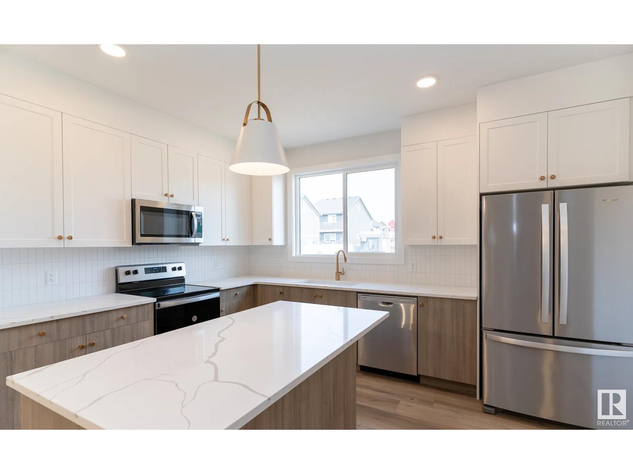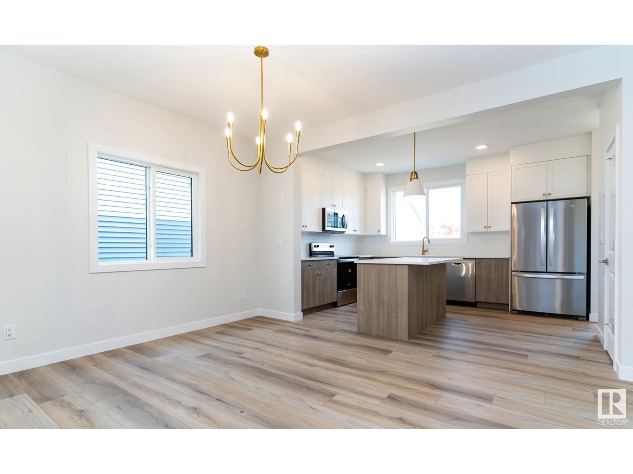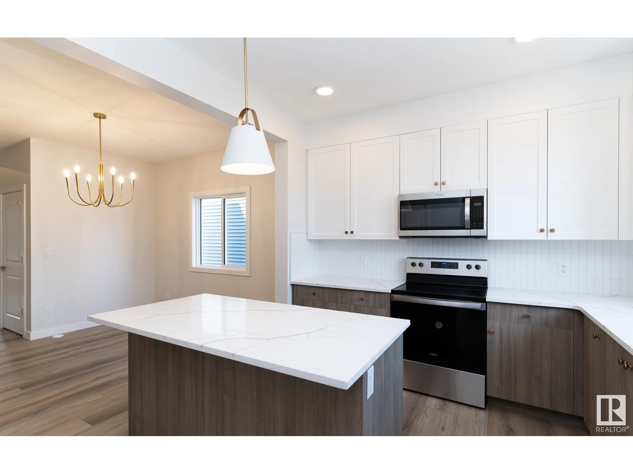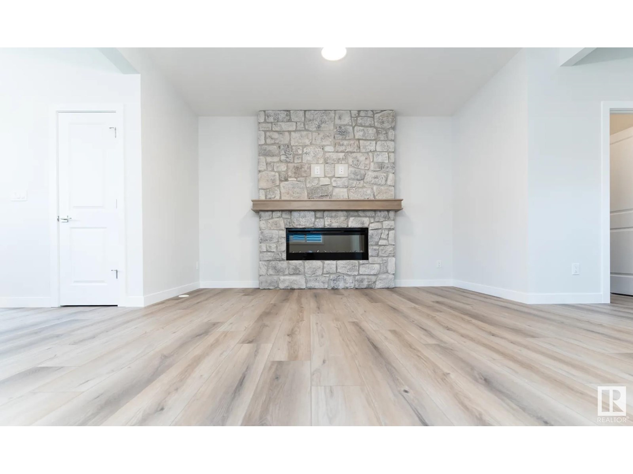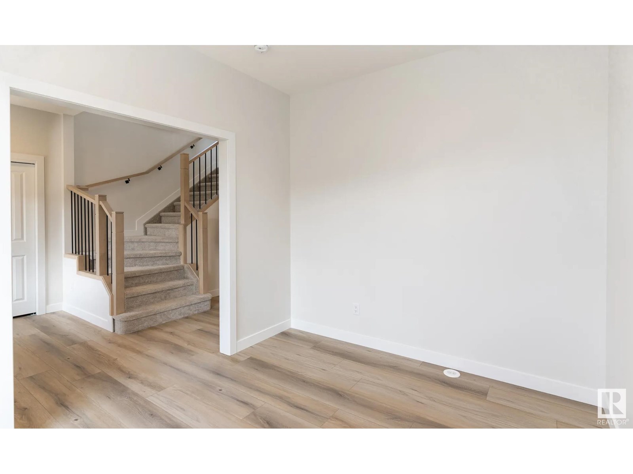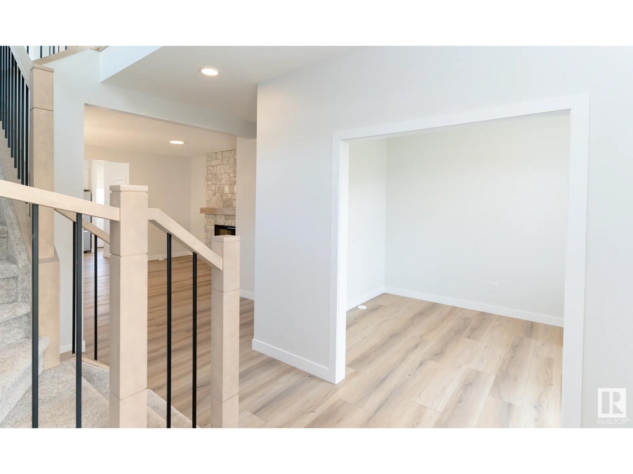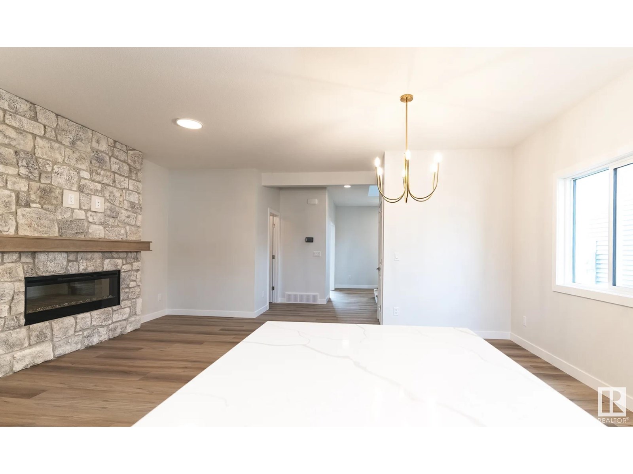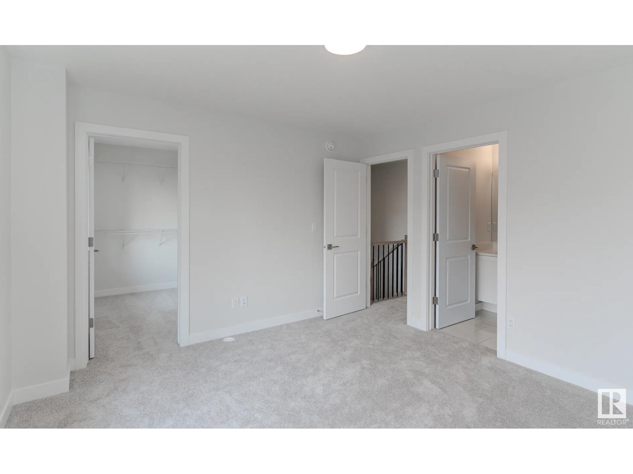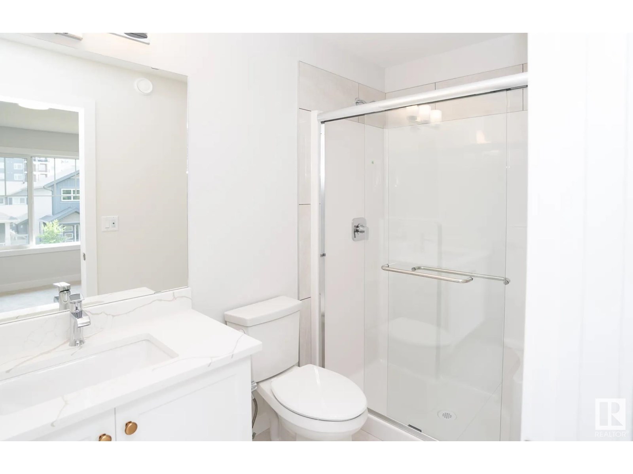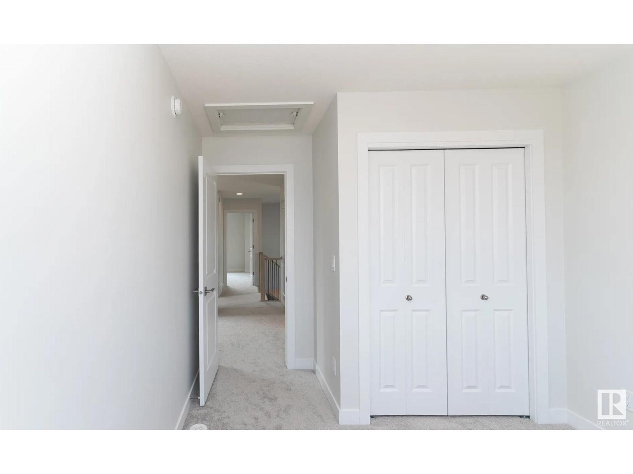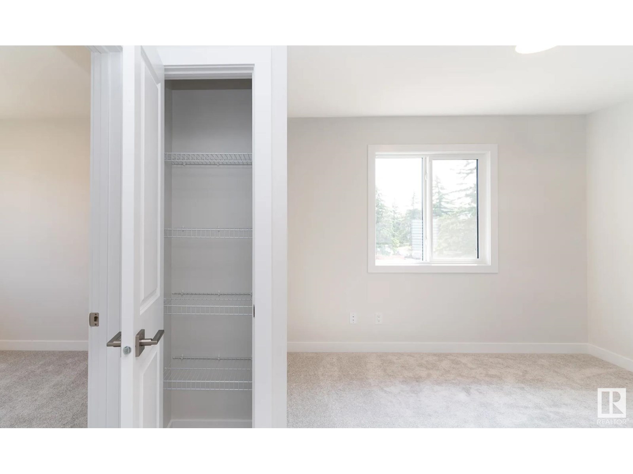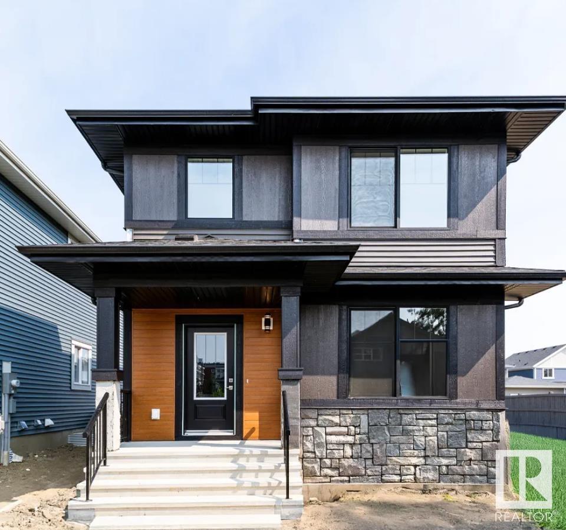3 Bedroom
3 Bathroom
1,700 ft2
Fireplace
Forced Air
$569,900
Live in comfort and style in this stunning Landmark Home quick possession home. Nestled in the heart of Edmonton’s prestigious Village at Griesbach a master-planned community known for its beauty and walkability. Step inside to discover a modern, energy-efficient space featuring a 3 Stage Medical-Grade Air Purification System and a Hi-Velocity Heating System—ensuring optimal air quality and climate control throughout the seasons. A Navien Tankless Hot Water Heater delivers endless hot water while keeping utility costs low. Practical touches elevate everyday living, including a mudroom, side entry, second floor laundry, and a spacious bonus room—perfect for a play area or home office. The electric fireplace adds warmth and ambience, while the included appliances mean you can move in and start living comfortably right away. Outdoors, enjoy the benefits of a fully landscaped yard, fencing, double garage and a pressure-treated deck, offering a private space to relax or entertain. (id:63502)
Property Details
|
MLS® Number
|
E4443737 |
|
Property Type
|
Single Family |
|
Neigbourhood
|
Griesbach |
|
Amenities Near By
|
Playground, Public Transit, Schools, Shopping |
|
Features
|
Lane |
|
Structure
|
Deck |
Building
|
Bathroom Total
|
3 |
|
Bedrooms Total
|
3 |
|
Appliances
|
Dishwasher, Dryer, Garage Door Opener Remote(s), Garage Door Opener, Refrigerator, Stove, Washer |
|
Basement Development
|
Unfinished |
|
Basement Type
|
Full (unfinished) |
|
Constructed Date
|
2025 |
|
Construction Style Attachment
|
Detached |
|
Fire Protection
|
Smoke Detectors |
|
Fireplace Fuel
|
Electric |
|
Fireplace Present
|
Yes |
|
Fireplace Type
|
Insert |
|
Half Bath Total
|
1 |
|
Heating Type
|
Forced Air |
|
Stories Total
|
2 |
|
Size Interior
|
1,700 Ft2 |
|
Type
|
House |
Parking
Land
|
Acreage
|
No |
|
Fence Type
|
Fence |
|
Land Amenities
|
Playground, Public Transit, Schools, Shopping |
|
Size Irregular
|
343.57 |
|
Size Total
|
343.57 M2 |
|
Size Total Text
|
343.57 M2 |
Rooms
| Level |
Type |
Length |
Width |
Dimensions |
|
Main Level |
Living Room |
|
|
Measurements not available |
|
Main Level |
Dining Room |
|
|
Measurements not available |
|
Main Level |
Kitchen |
|
|
Measurements not available |
|
Main Level |
Den |
|
|
Measurements not available |
|
Upper Level |
Primary Bedroom |
|
|
Measurements not available |
|
Upper Level |
Bedroom 2 |
|
|
Measurements not available |
|
Upper Level |
Bedroom 3 |
|
|
Measurements not available |
|
Upper Level |
Bonus Room |
|
|
Measurements not available |
|
Upper Level |
Laundry Room |
|
|
Measurements not available |

