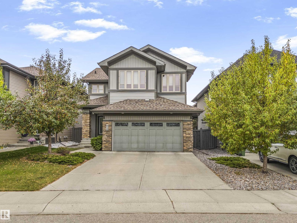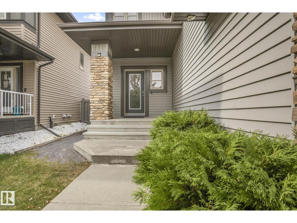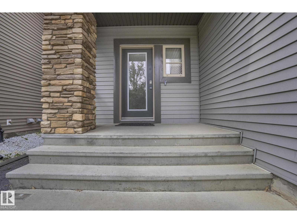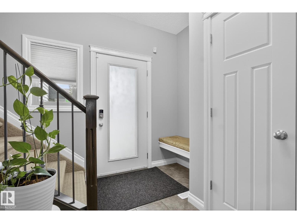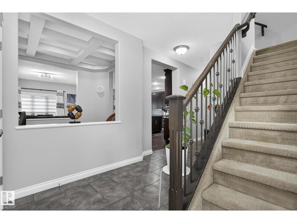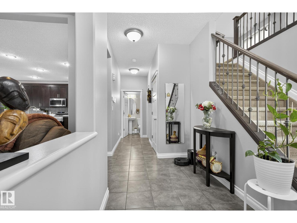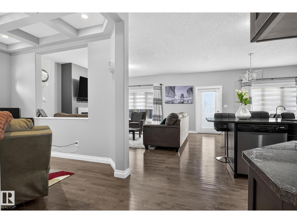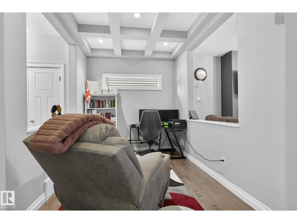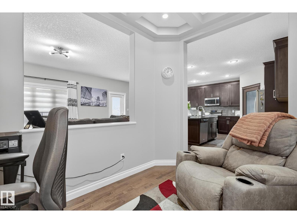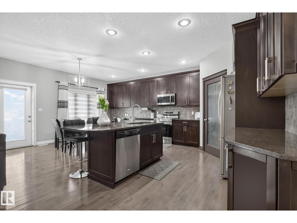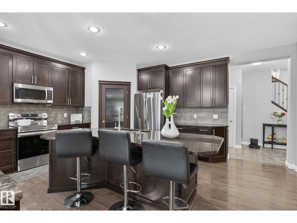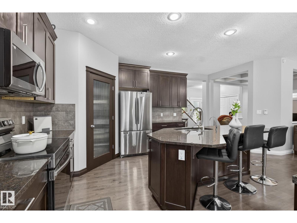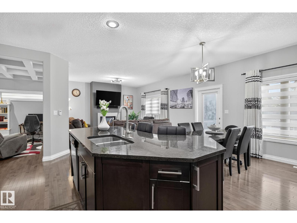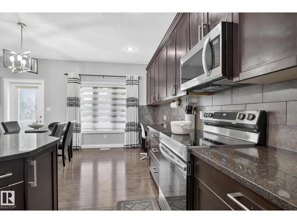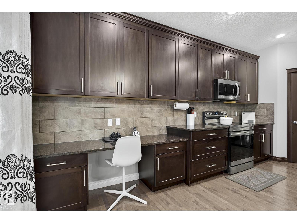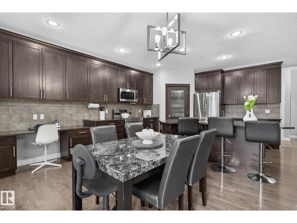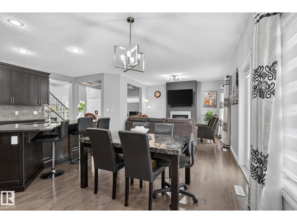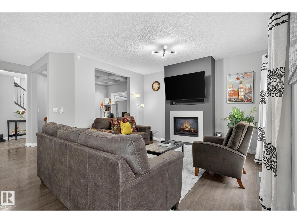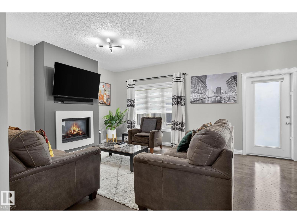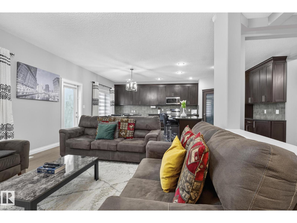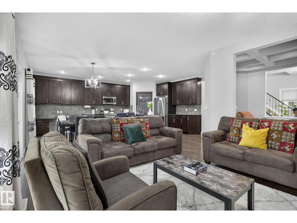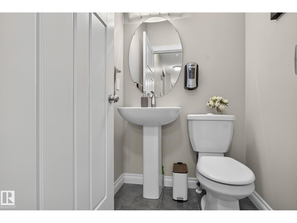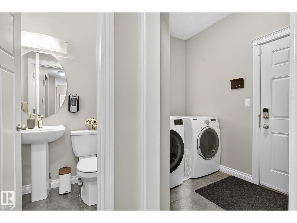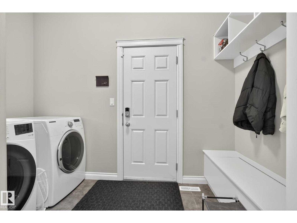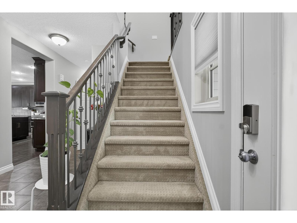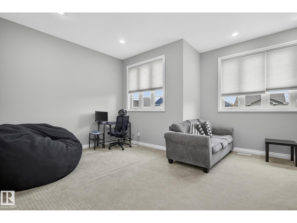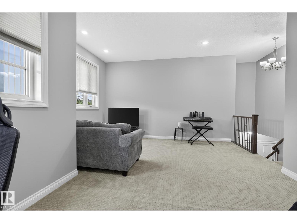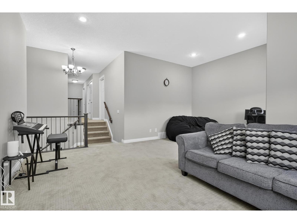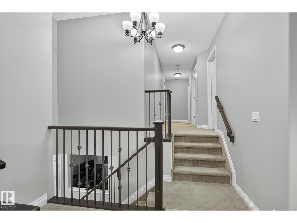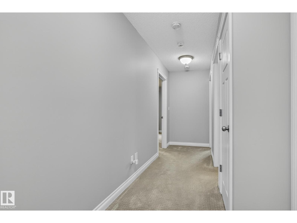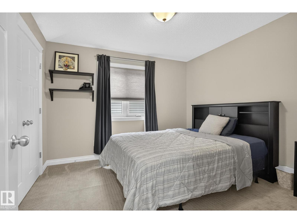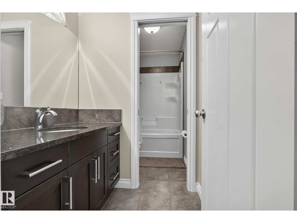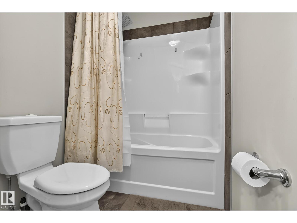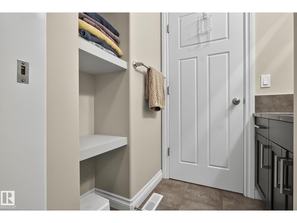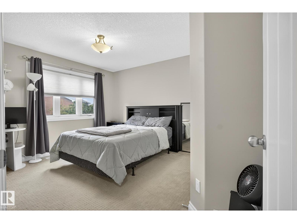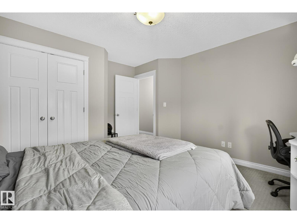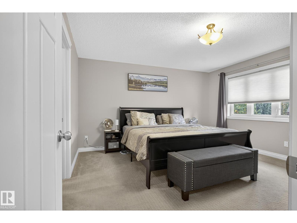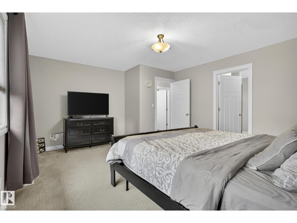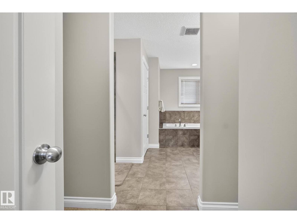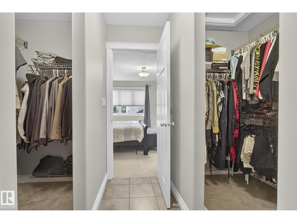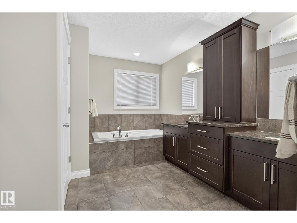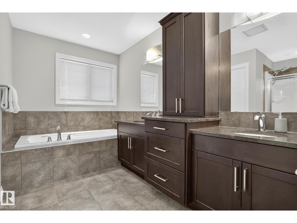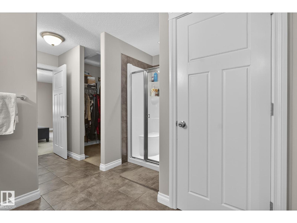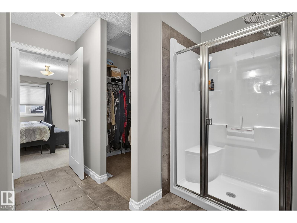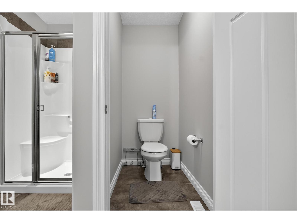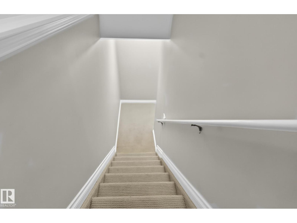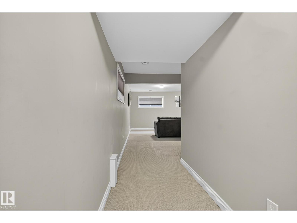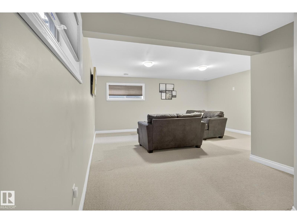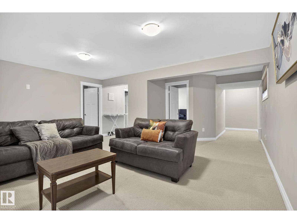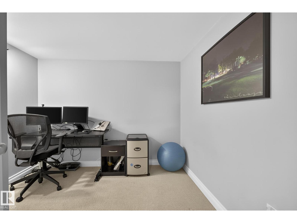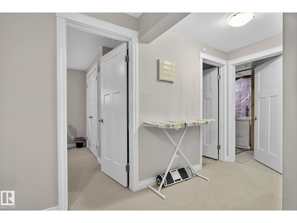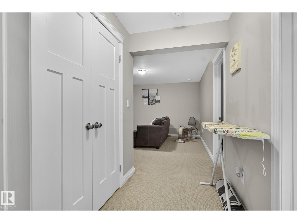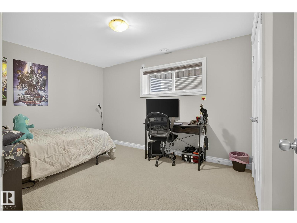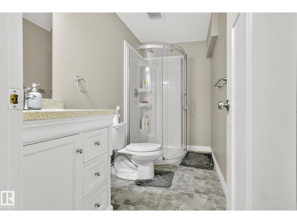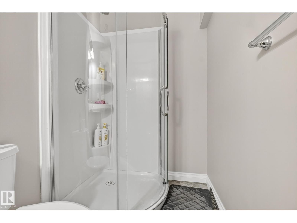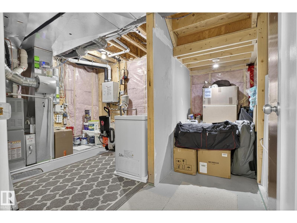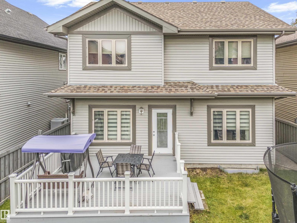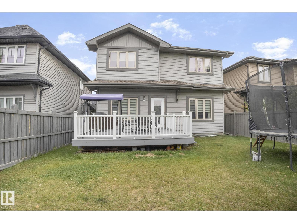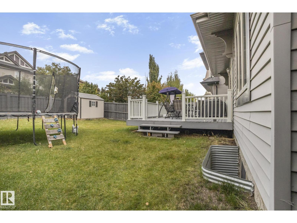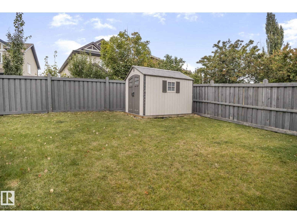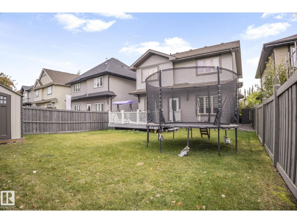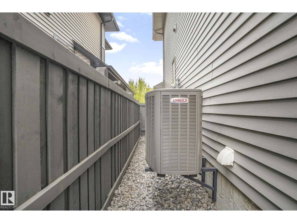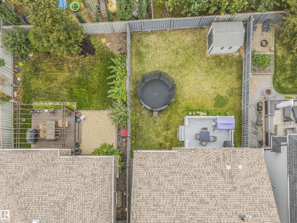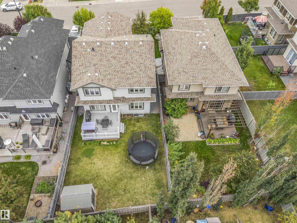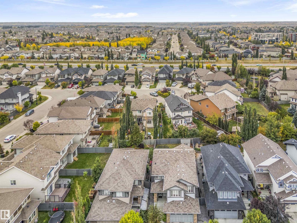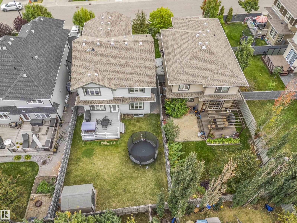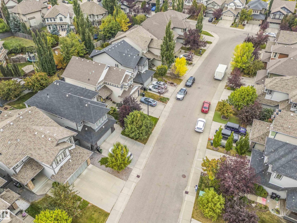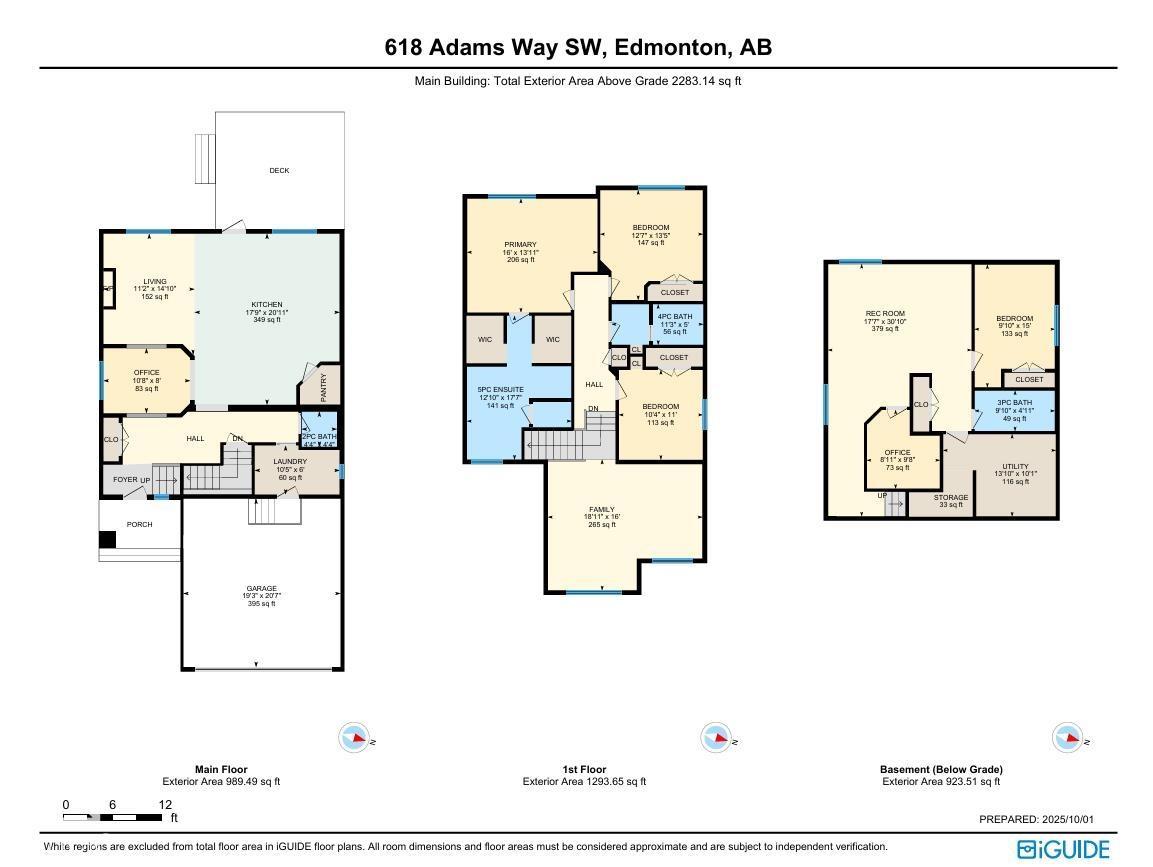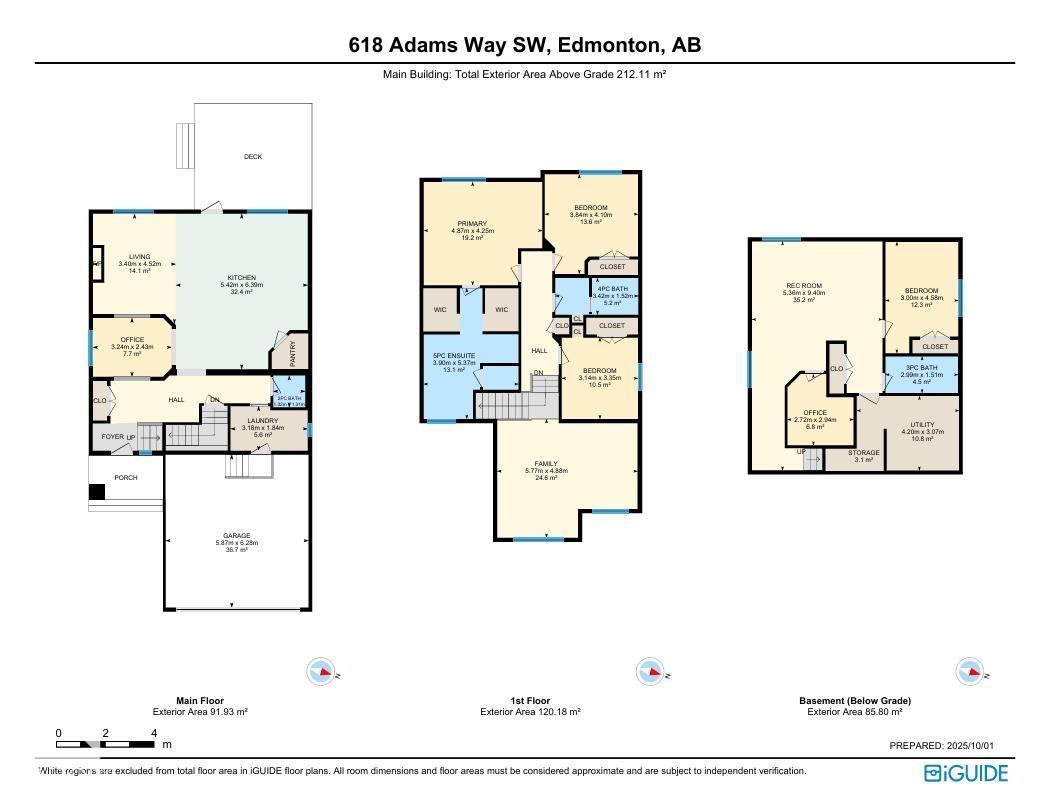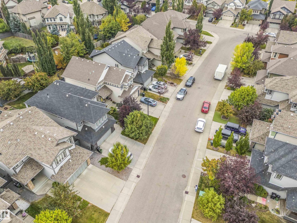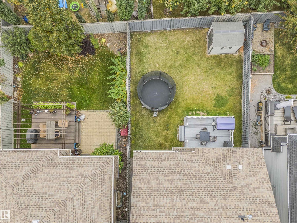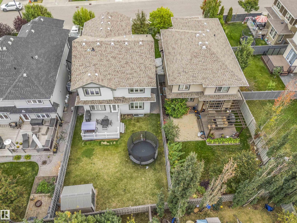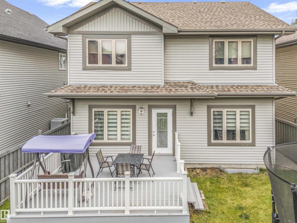4 Bedroom
4 Bathroom
2,283 ft2
Fireplace
Central Air Conditioning
Forced Air
$695,000
Ambleside Welcomes You – Fabulous Family Home! Feel at home the moment you step inside this spacious, well-designed property perfect for family living. The main floor offers a bright living room, dining area with coffered ceiling, and play space. The chef’s kitchen features a massive island, pantry, and access to the deck with gas line plus backyard for BBQs and year-round fun. A 2-pce bath, laundry, and access to the double attached garage complete this level. Upstairs boasts a huge bonus room, a king-sized primary suite with walk-in closet and 5-pce ensuite with soaker tub, plus 2 additional bedrooms and full bath. The fully finished basement adds a family room, 4th bedroom, full bath, den, and storage. Enjoy hot water on demand and plenty of space for everyone. Located in desirable Ambleside, close to parks, schools, shopping, and great neighbors—this is the home you’ve been waiting for! (id:63502)
Property Details
|
MLS® Number
|
E4460930 |
|
Property Type
|
Single Family |
|
Neigbourhood
|
Ambleside |
|
Amenities Near By
|
Playground, Public Transit, Schools, Shopping |
|
Features
|
Flat Site, No Animal Home, No Smoking Home |
|
Structure
|
Deck |
Building
|
Bathroom Total
|
4 |
|
Bedrooms Total
|
4 |
|
Amenities
|
Ceiling - 9ft |
|
Appliances
|
Storage Shed, Central Vacuum, Window Coverings |
|
Basement Development
|
Finished |
|
Basement Type
|
Full (finished) |
|
Constructed Date
|
2011 |
|
Construction Style Attachment
|
Detached |
|
Cooling Type
|
Central Air Conditioning |
|
Fireplace Fuel
|
Gas |
|
Fireplace Present
|
Yes |
|
Fireplace Type
|
Insert |
|
Half Bath Total
|
1 |
|
Heating Type
|
Forced Air |
|
Stories Total
|
2 |
|
Size Interior
|
2,283 Ft2 |
|
Type
|
House |
Parking
Land
|
Acreage
|
No |
|
Fence Type
|
Fence |
|
Land Amenities
|
Playground, Public Transit, Schools, Shopping |
|
Size Irregular
|
450.41 |
|
Size Total
|
450.41 M2 |
|
Size Total Text
|
450.41 M2 |
Rooms
| Level |
Type |
Length |
Width |
Dimensions |
|
Basement |
Family Room |
5.36 m |
9.4 m |
5.36 m x 9.4 m |
|
Basement |
Den |
2.72 m |
2.94 m |
2.72 m x 2.94 m |
|
Basement |
Bedroom 4 |
3 m |
4.58 m |
3 m x 4.58 m |
|
Main Level |
Living Room |
3.4 m |
4.52 m |
3.4 m x 4.52 m |
|
Main Level |
Dining Room |
3.24 m |
2.43 m |
3.24 m x 2.43 m |
|
Main Level |
Kitchen |
5.42 m |
6.39 m |
5.42 m x 6.39 m |
|
Upper Level |
Primary Bedroom |
4.87 m |
4.25 m |
4.87 m x 4.25 m |
|
Upper Level |
Bedroom 2 |
3.84 m |
4.1 m |
3.84 m x 4.1 m |
|
Upper Level |
Bedroom 3 |
3.14 m |
3.35 m |
3.14 m x 3.35 m |
|
Upper Level |
Bonus Room |
5.77 m |
4.88 m |
5.77 m x 4.88 m |

