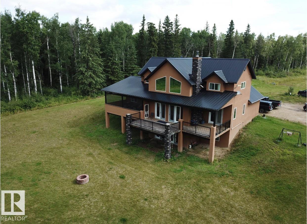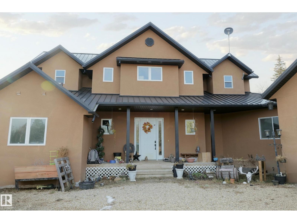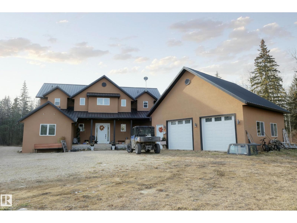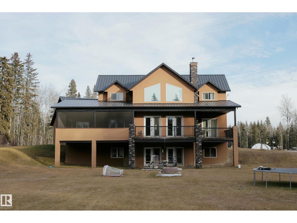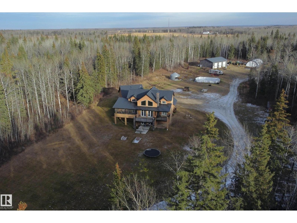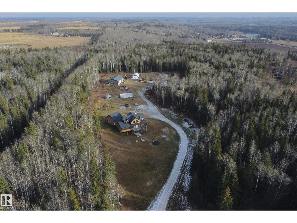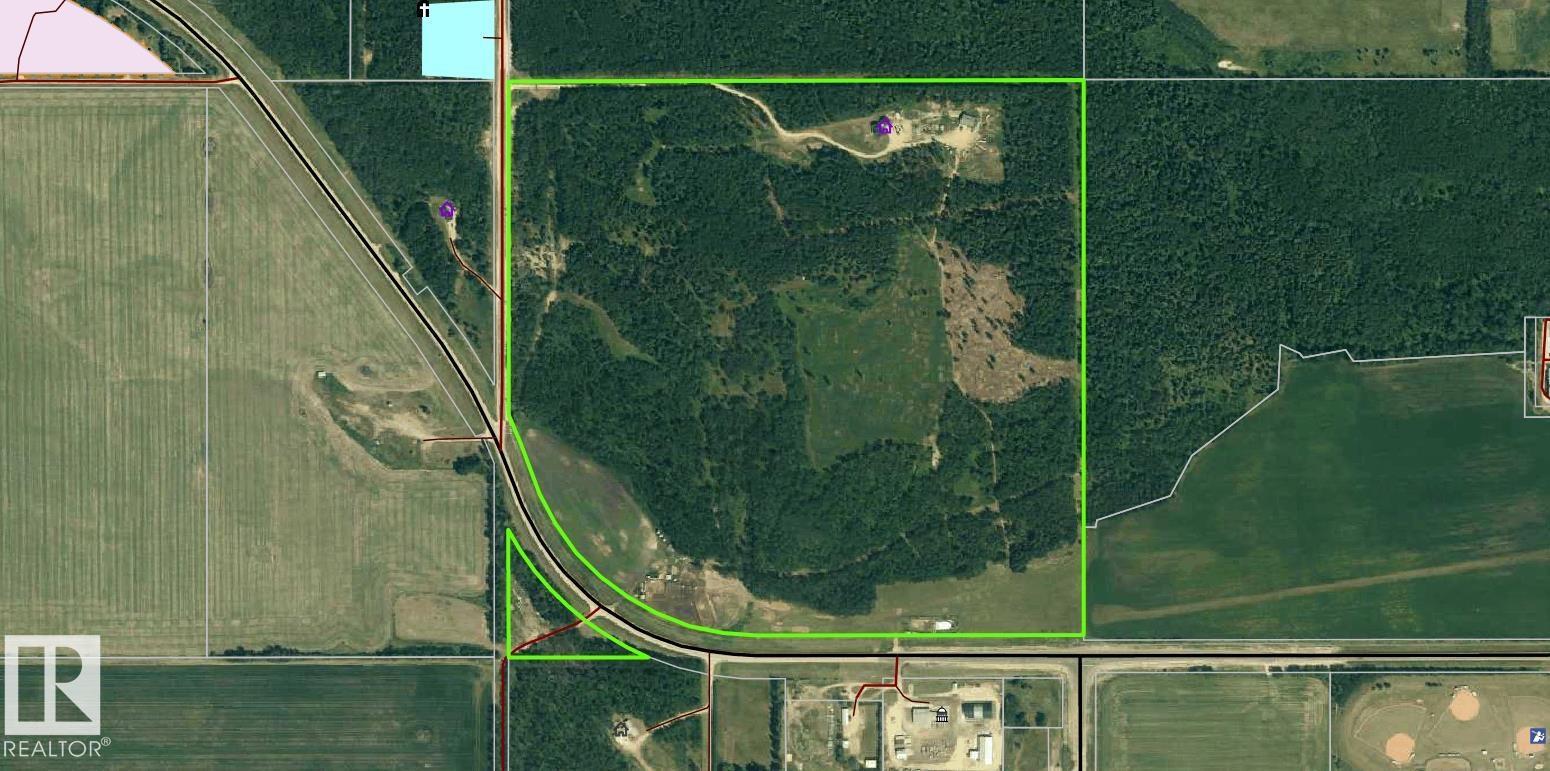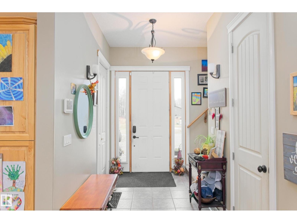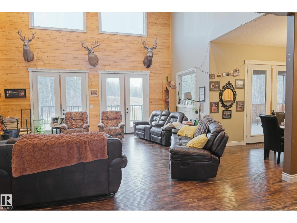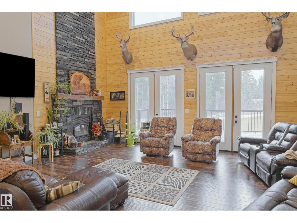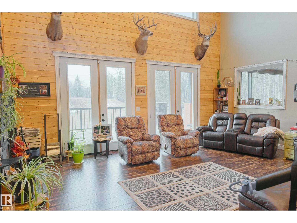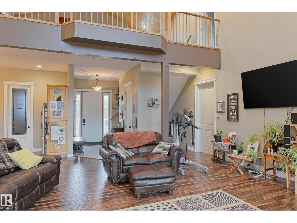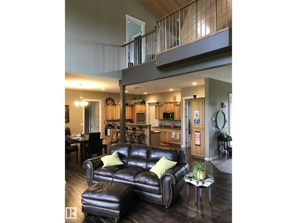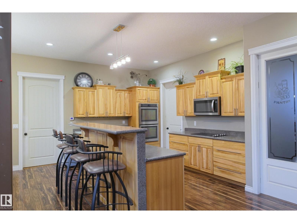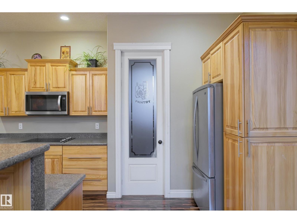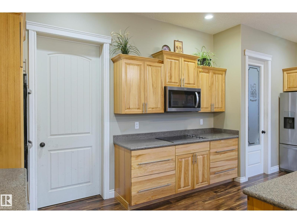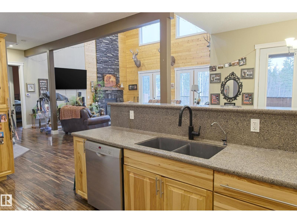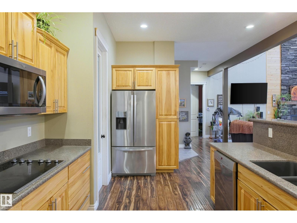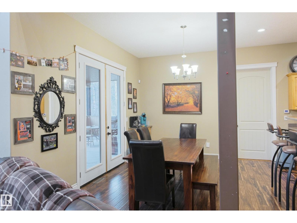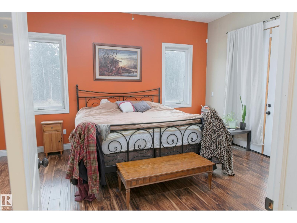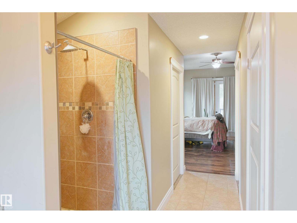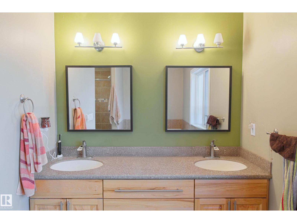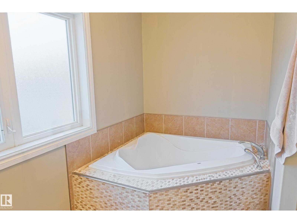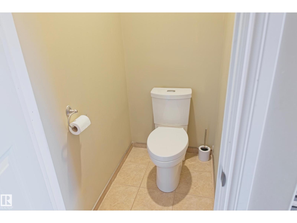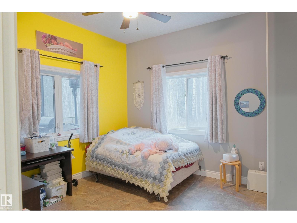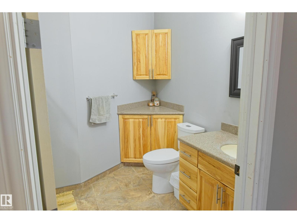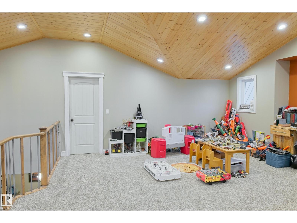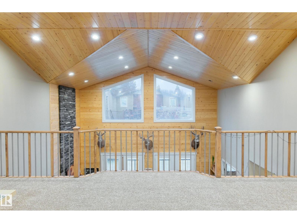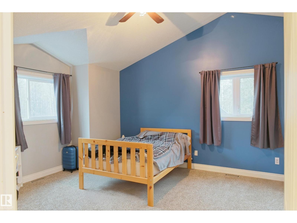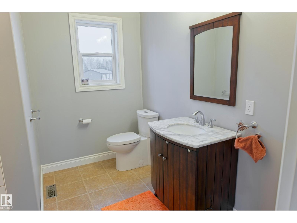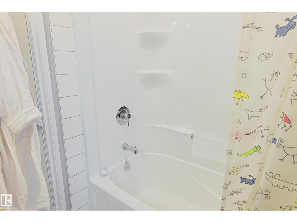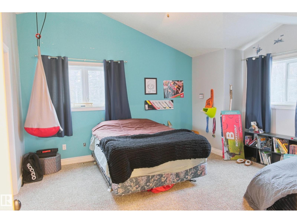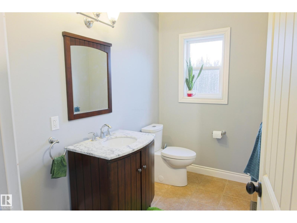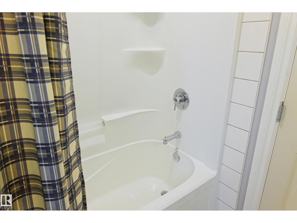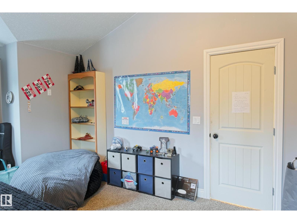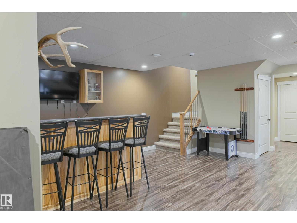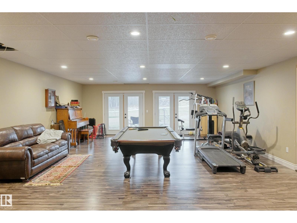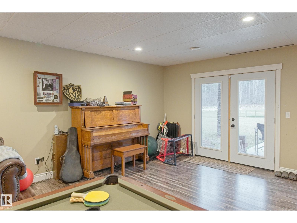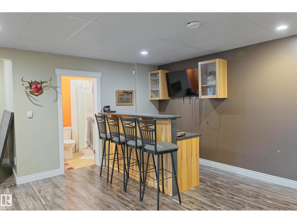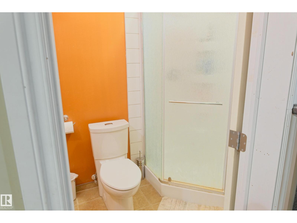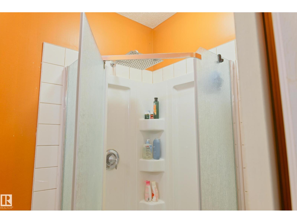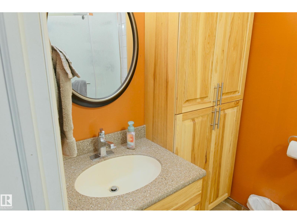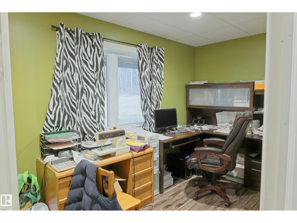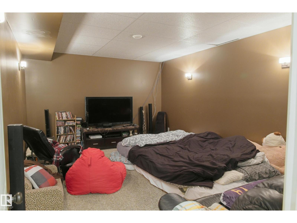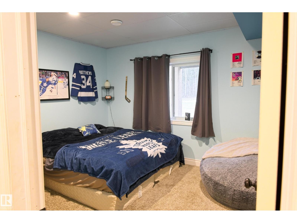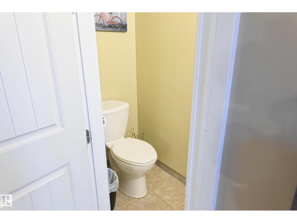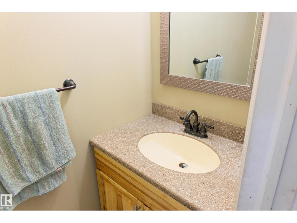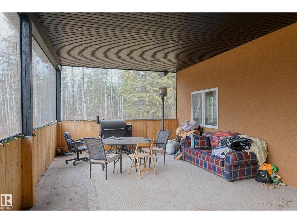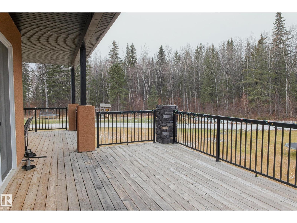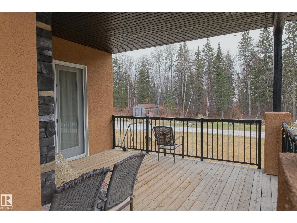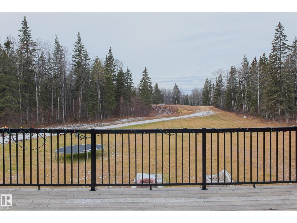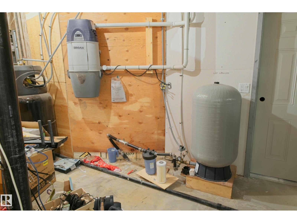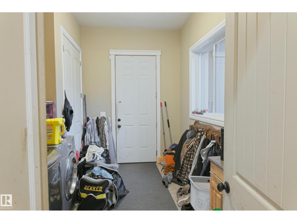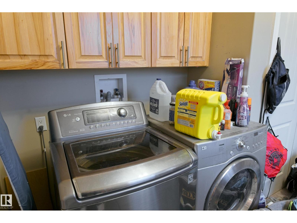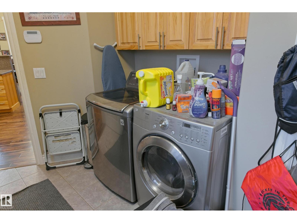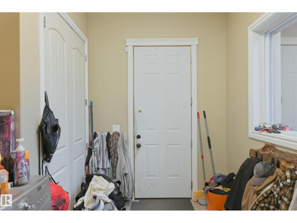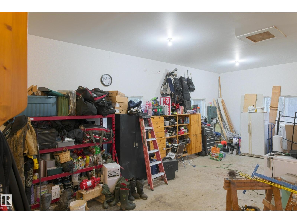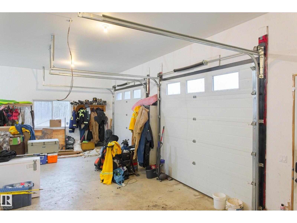5 Bedroom
6 Bathroom
3,014 ft2
Forced Air
Acreage
$1,800,000
Picturesque 150 acres w/ Exceptional Home & Shop gorgeously sheltered by generational trees. Property features perimeter fenced rolling landscapes filled w/ a paradise of trails, open meadows, pastures, recreational sand dunes, livestock facility support as well as naturally separated secondary 3 acre building site plus much more. Home features over 4350 sq ft of finished living space plus walk out bsmnt access. Bright & inviting floor plan flows well w/ a spacious but not overwhelming feel. Great room 20' ceilings w/ feature rock fireplace. Extensive hickory kitchen cabinetry & accenting SS appliances. Family, Living, Rec & theater rooms. All 5 bedrooms conveniently feature their own individual ensuite baths. Sunset facing screened covered deck. Oversize attached garage. 40x60 high wall modern heated shop. Livestock facilities. Highway frontage exposure as well as secluded gravel road yard site access. Unbelievable property w/ much more to be seen & felt in person. (id:63502)
Property Details
|
MLS® Number
|
E4464939 |
|
Property Type
|
Single Family |
|
Features
|
Hillside, Private Setting, Treed, Corner Site, See Remarks |
Building
|
Bathroom Total
|
6 |
|
Bedrooms Total
|
5 |
|
Appliances
|
Dishwasher, Dryer, Oven - Built-in, Refrigerator, Stove, Washer, Window Coverings |
|
Basement Development
|
Finished |
|
Basement Type
|
Full (finished) |
|
Constructed Date
|
2014 |
|
Construction Style Attachment
|
Detached |
|
Half Bath Total
|
1 |
|
Heating Type
|
Forced Air |
|
Stories Total
|
2 |
|
Size Interior
|
3,014 Ft2 |
|
Type
|
House |
Parking
Land
|
Acreage
|
Yes |
|
Fence Type
|
Cross Fenced, Fence |
|
Size Irregular
|
150.38 |
|
Size Total
|
150.38 Ac |
|
Size Total Text
|
150.38 Ac |
Rooms
| Level |
Type |
Length |
Width |
Dimensions |
|
Basement |
Bedroom 5 |
|
|
Measurements not available |
|
Basement |
Cold Room |
|
|
Measurements not available |
|
Basement |
Storage |
|
|
Measurements not available |
|
Main Level |
Living Room |
|
|
Measurements not available |
|
Main Level |
Dining Room |
|
|
Measurements not available |
|
Main Level |
Kitchen |
|
|
Measurements not available |
|
Main Level |
Primary Bedroom |
|
|
Measurements not available |
|
Main Level |
Bedroom 2 |
|
|
Measurements not available |
|
Upper Level |
Family Room |
|
|
Measurements not available |
|
Upper Level |
Bedroom 3 |
|
|
Measurements not available |
|
Upper Level |
Bedroom 4 |
|
|
Measurements not available |

