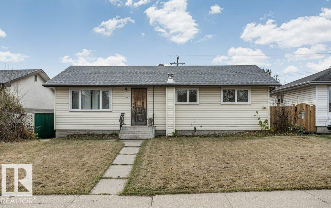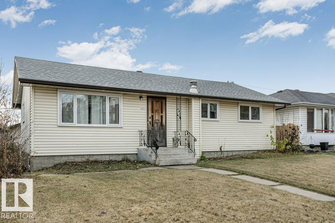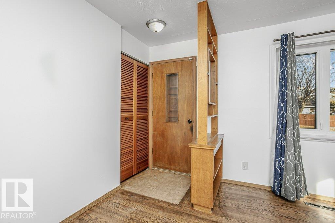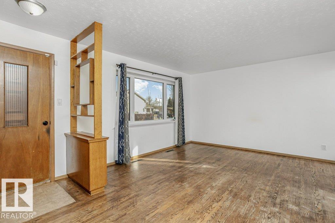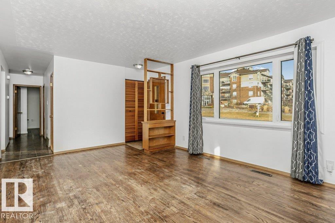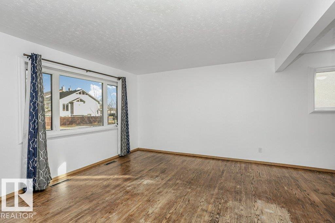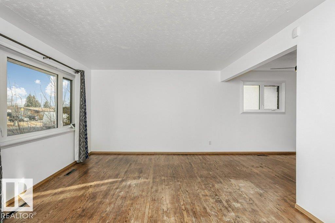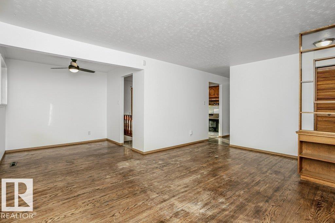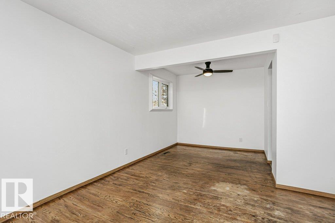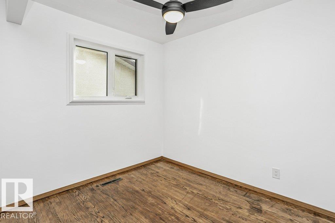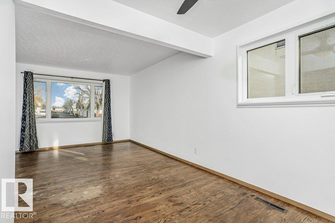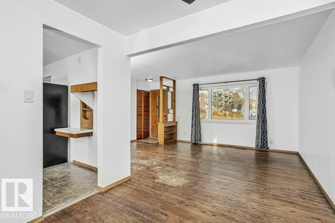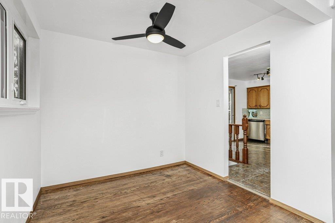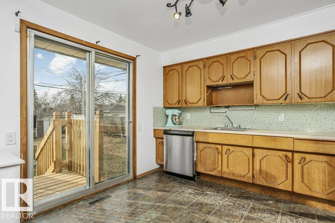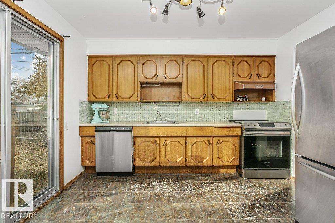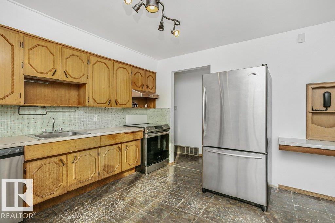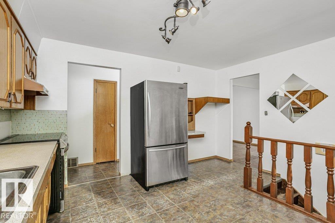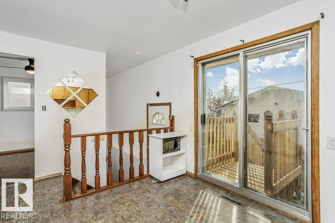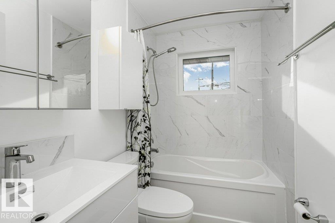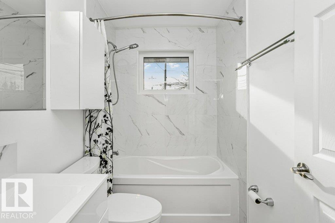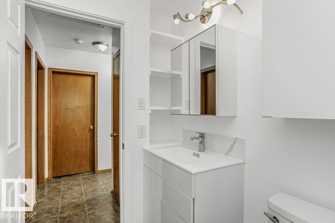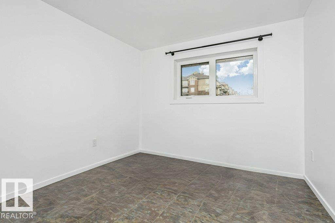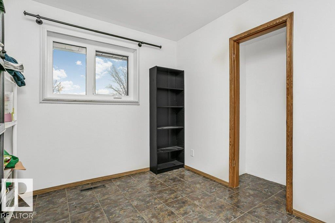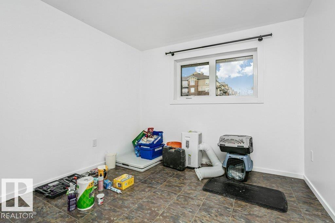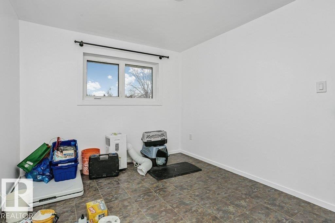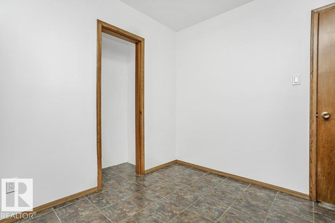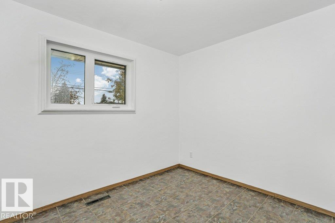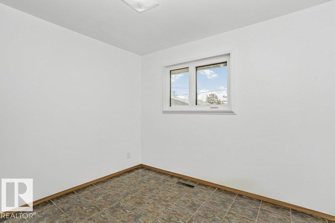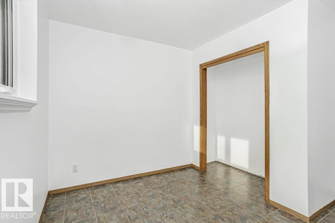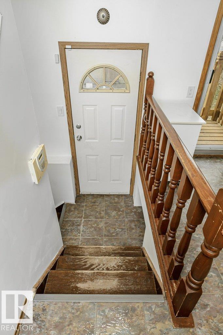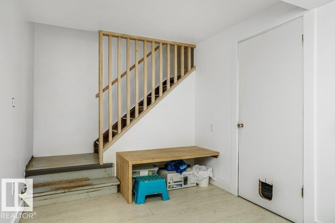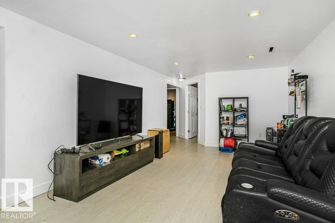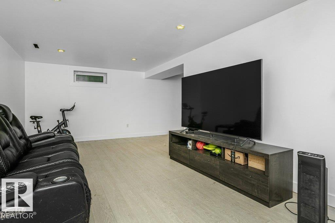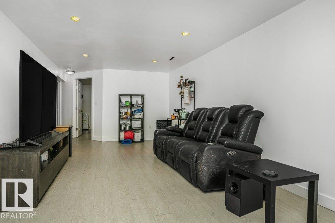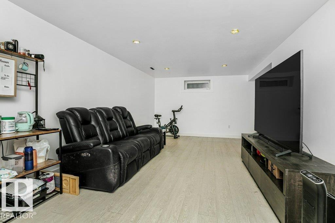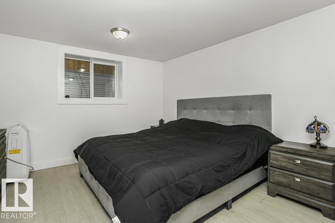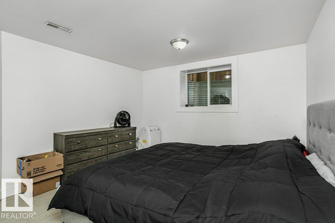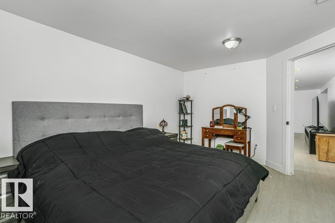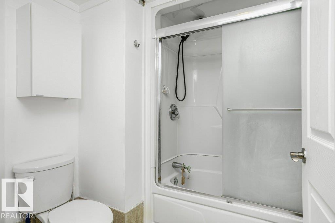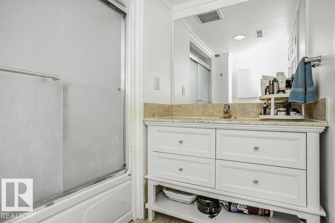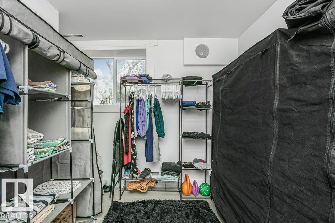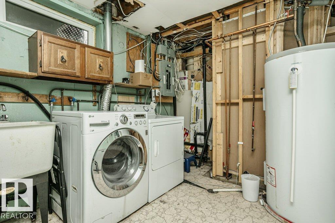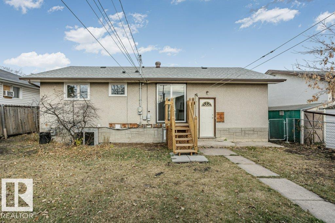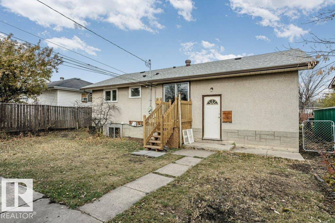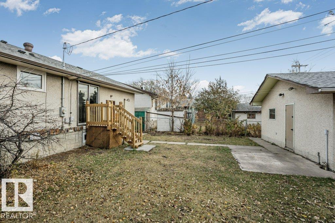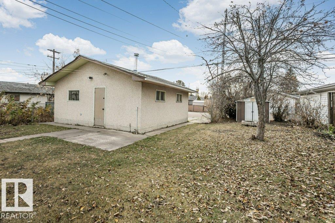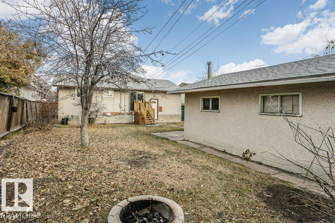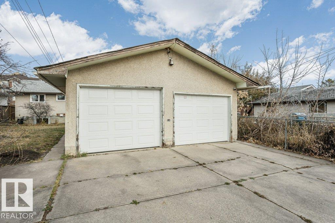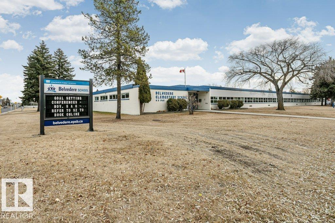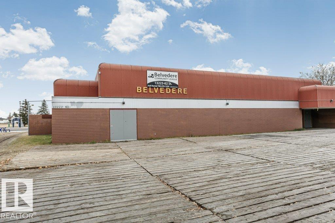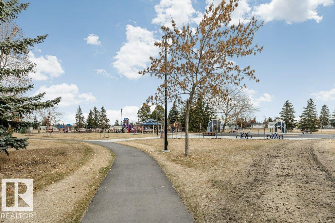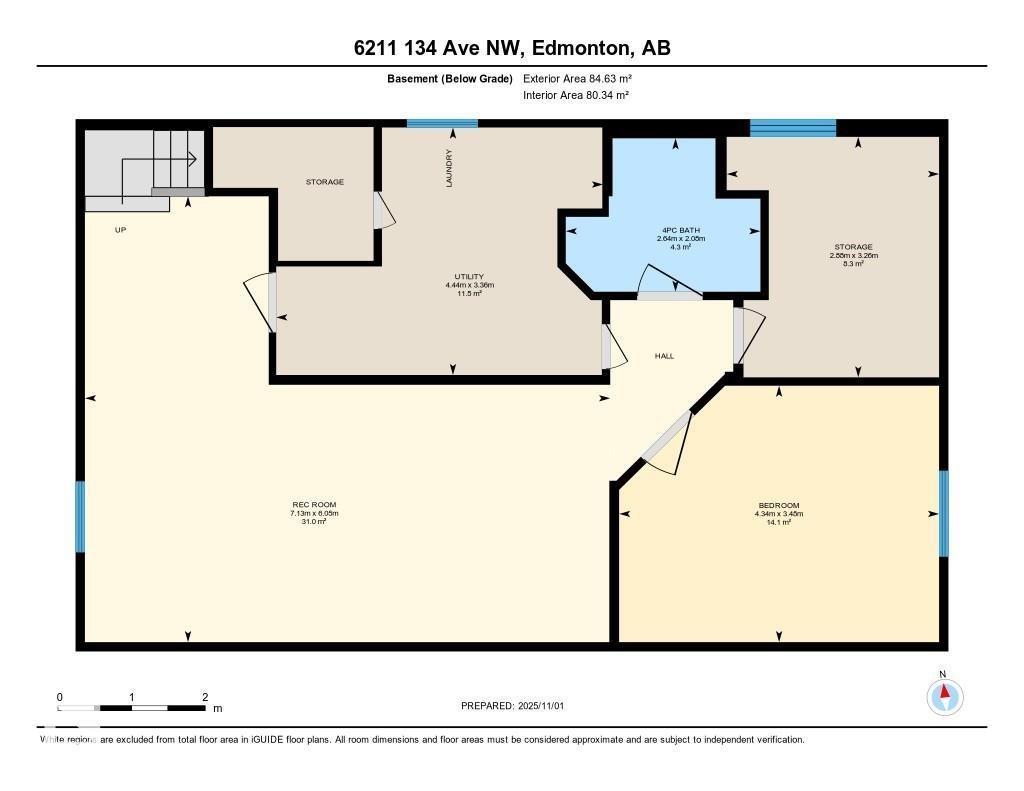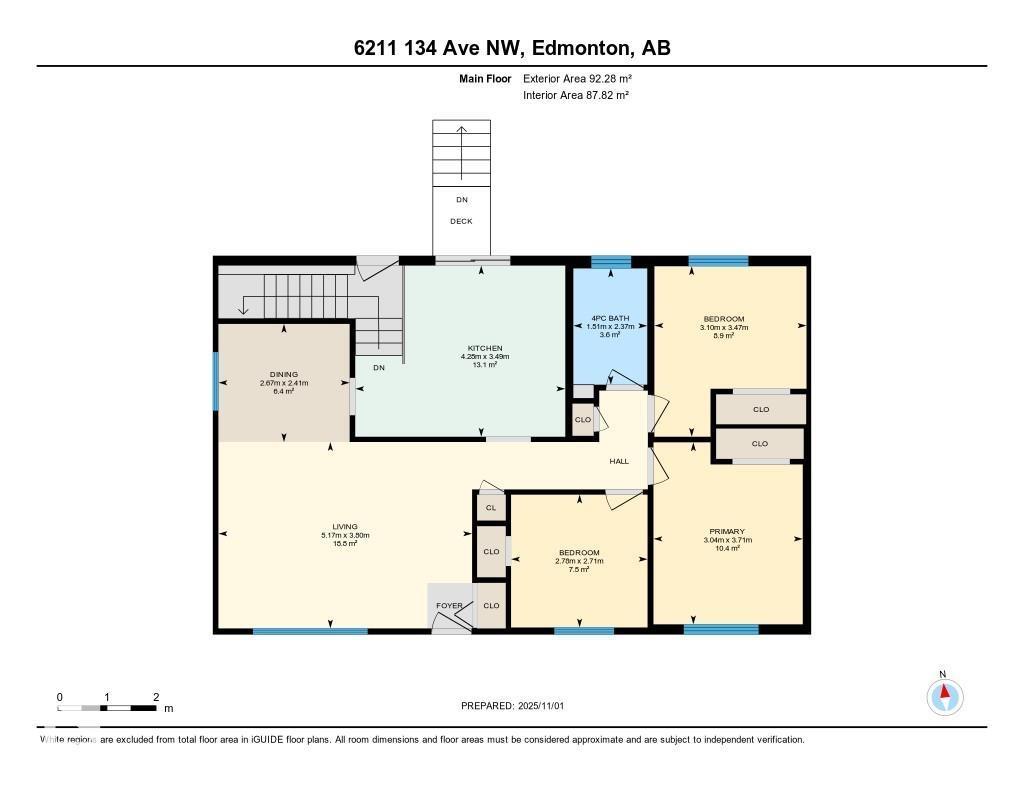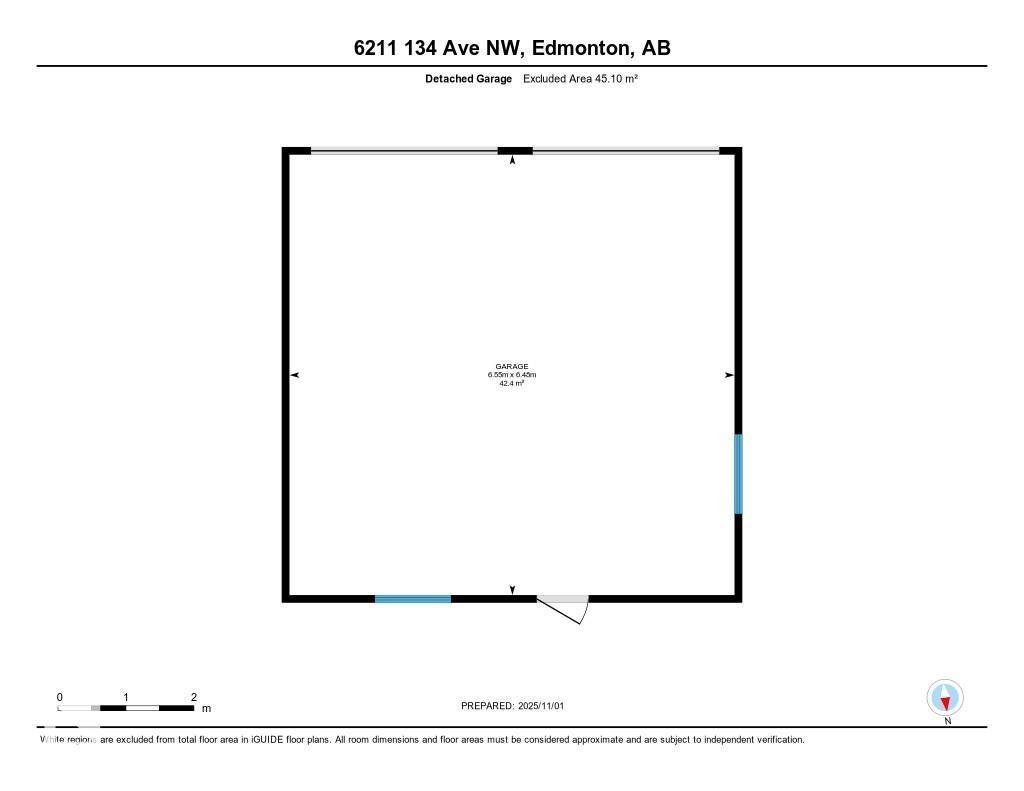4 Bedroom
2 Bathroom
993 ft2
Bungalow
Forced Air
$329,888
Welcome to this well laid out 4-bedroom, 2-bathroom bungalow offering comfort, functionality, and value. Located in a quiet, family-friendly neighbourhood, this home features fresh white paint, a bright and spacious main floor with a large living area, and generous dining space perfect for everyday living. The real wood cabinets in the kitchen can easily be painted for a inexpensive refresh! The primary bedroom and two additional bedrooms and a modern updated 4 pc bathroom are located on the main level. The fully finished basement includes a fourth bedroom, a flex room/bedroom, UPDATED full bathroom, and a large rec room—ideal for guests or a growing family. With ample parking and easy access to schools, parks, shopping, and public transit, this property combines practicality and charm in one package. A great opportunity for first-time buyers, downsizers, or investors. Don’t miss your chance to call this bungalow home. Shingles 2020, eaves 2024, back deck/steps 2025. (id:63502)
Property Details
|
MLS® Number
|
E4464469 |
|
Property Type
|
Single Family |
|
Neigbourhood
|
Belvedere |
|
Amenities Near By
|
Golf Course, Public Transit |
|
Features
|
Lane, No Smoking Home |
|
Parking Space Total
|
8 |
Building
|
Bathroom Total
|
2 |
|
Bedrooms Total
|
4 |
|
Appliances
|
Dishwasher, Dryer, Fan, Freezer, Garage Door Opener Remote(s), Garage Door Opener, Refrigerator, Stove, Washer |
|
Architectural Style
|
Bungalow |
|
Basement Development
|
Finished |
|
Basement Type
|
Full (finished) |
|
Constructed Date
|
1961 |
|
Construction Style Attachment
|
Detached |
|
Heating Type
|
Forced Air |
|
Stories Total
|
1 |
|
Size Interior
|
993 Ft2 |
|
Type
|
House |
Parking
Land
|
Acreage
|
No |
|
Fence Type
|
Fence |
|
Land Amenities
|
Golf Course, Public Transit |
|
Size Irregular
|
557.19 |
|
Size Total
|
557.19 M2 |
|
Size Total Text
|
557.19 M2 |
Rooms
| Level |
Type |
Length |
Width |
Dimensions |
|
Basement |
Family Room |
6.05 m |
7.13 m |
6.05 m x 7.13 m |
|
Basement |
Bedroom 4 |
|
|
3.484.34 |
|
Main Level |
Living Room |
3.8 m |
5.17 m |
3.8 m x 5.17 m |
|
Main Level |
Dining Room |
2.41 m |
2.67 m |
2.41 m x 2.67 m |
|
Main Level |
Kitchen |
3.49 m |
4.28 m |
3.49 m x 4.28 m |
|
Main Level |
Primary Bedroom |
3.71 m |
3.04 m |
3.71 m x 3.04 m |
|
Main Level |
Bedroom 2 |
3.47 m |
3.1 m |
3.47 m x 3.1 m |
|
Main Level |
Bedroom 3 |
2.71 m |
2.78 m |
2.71 m x 2.78 m |

