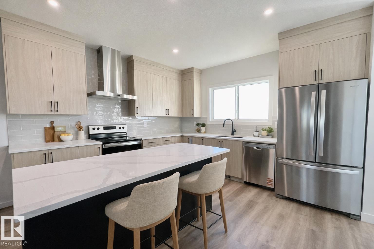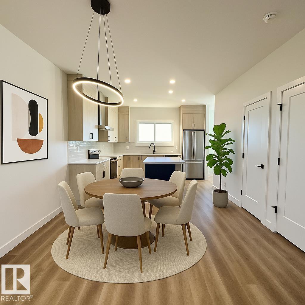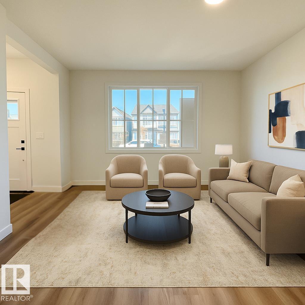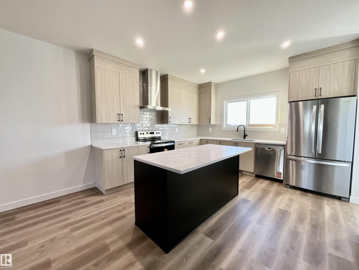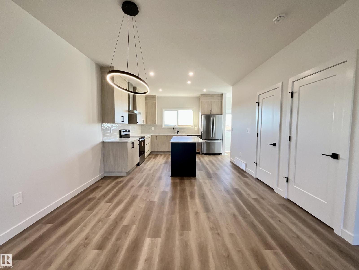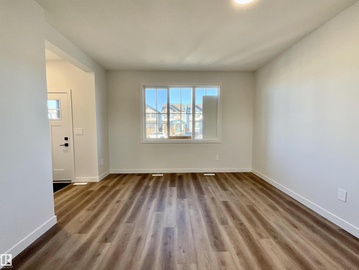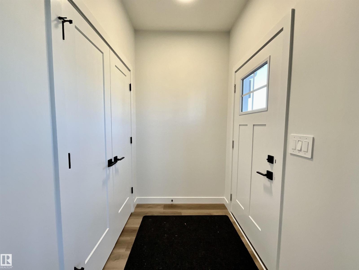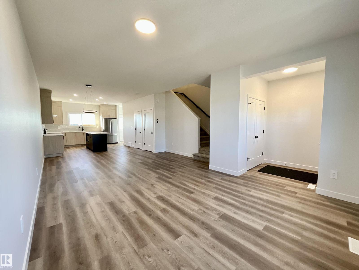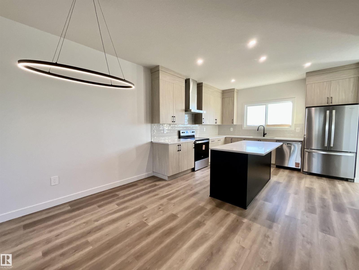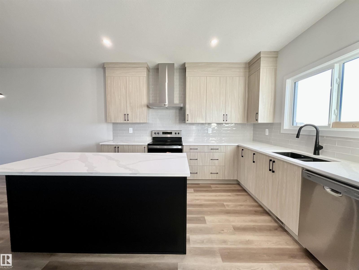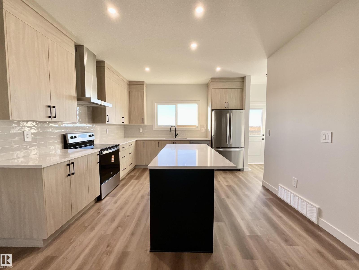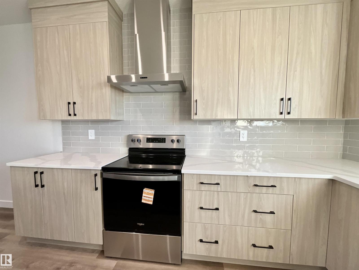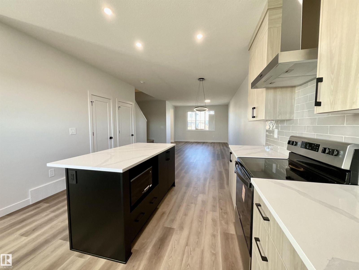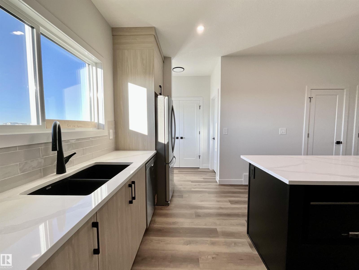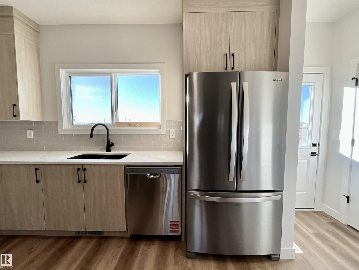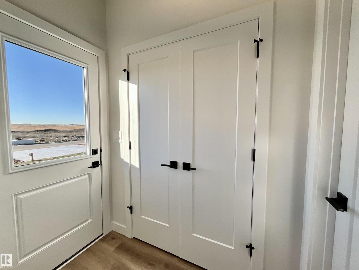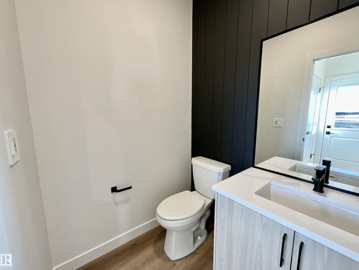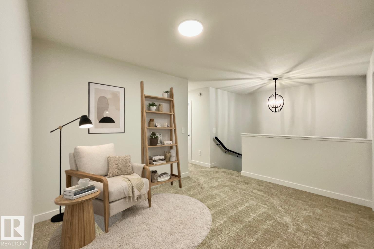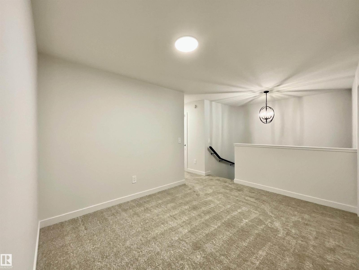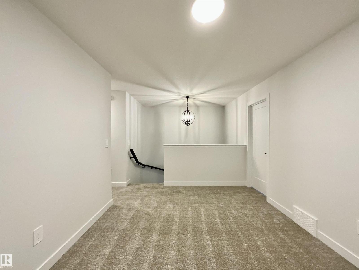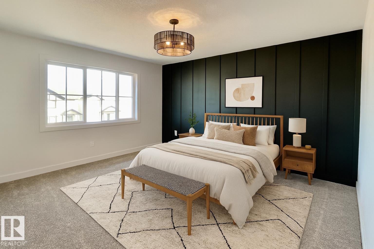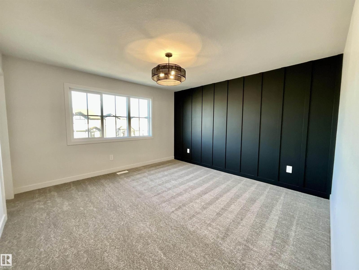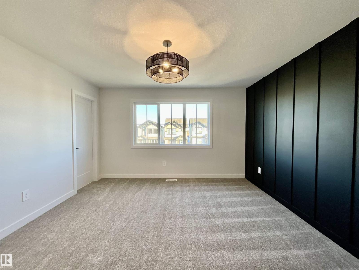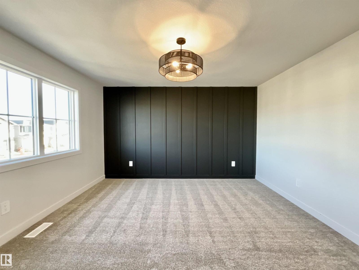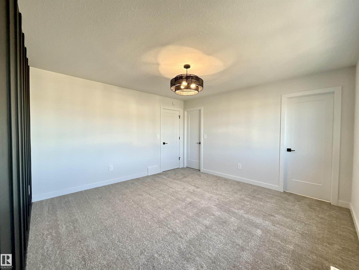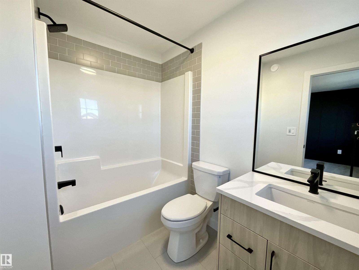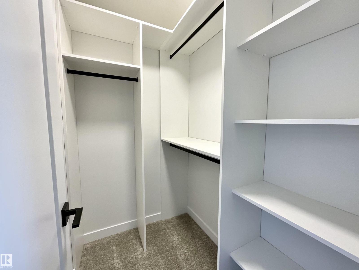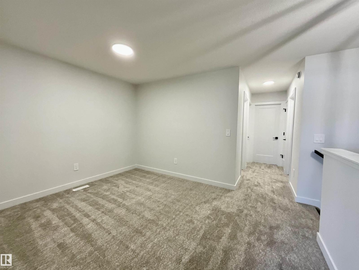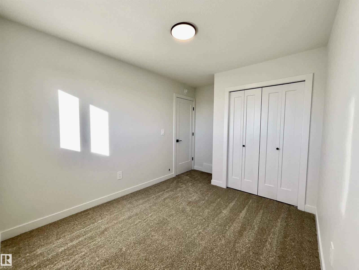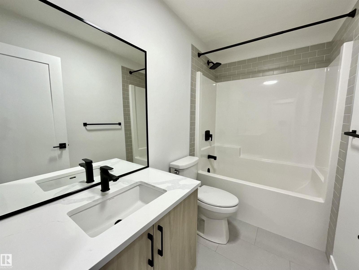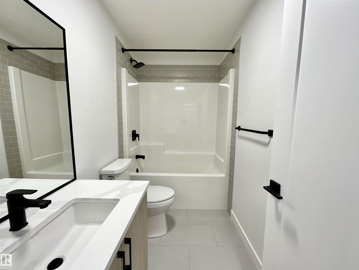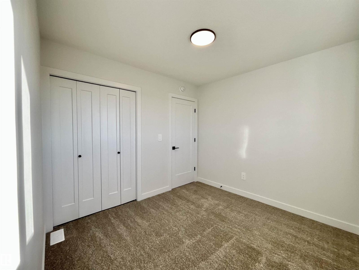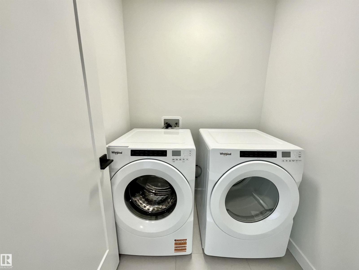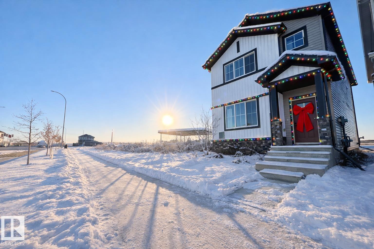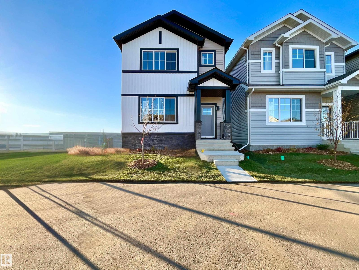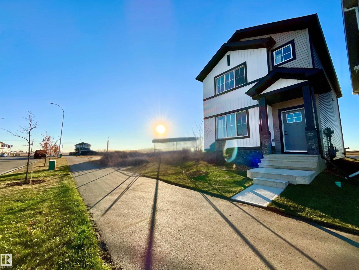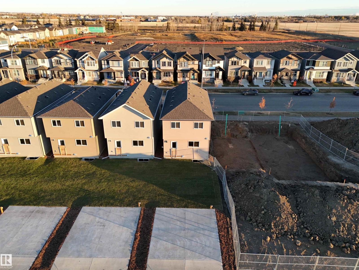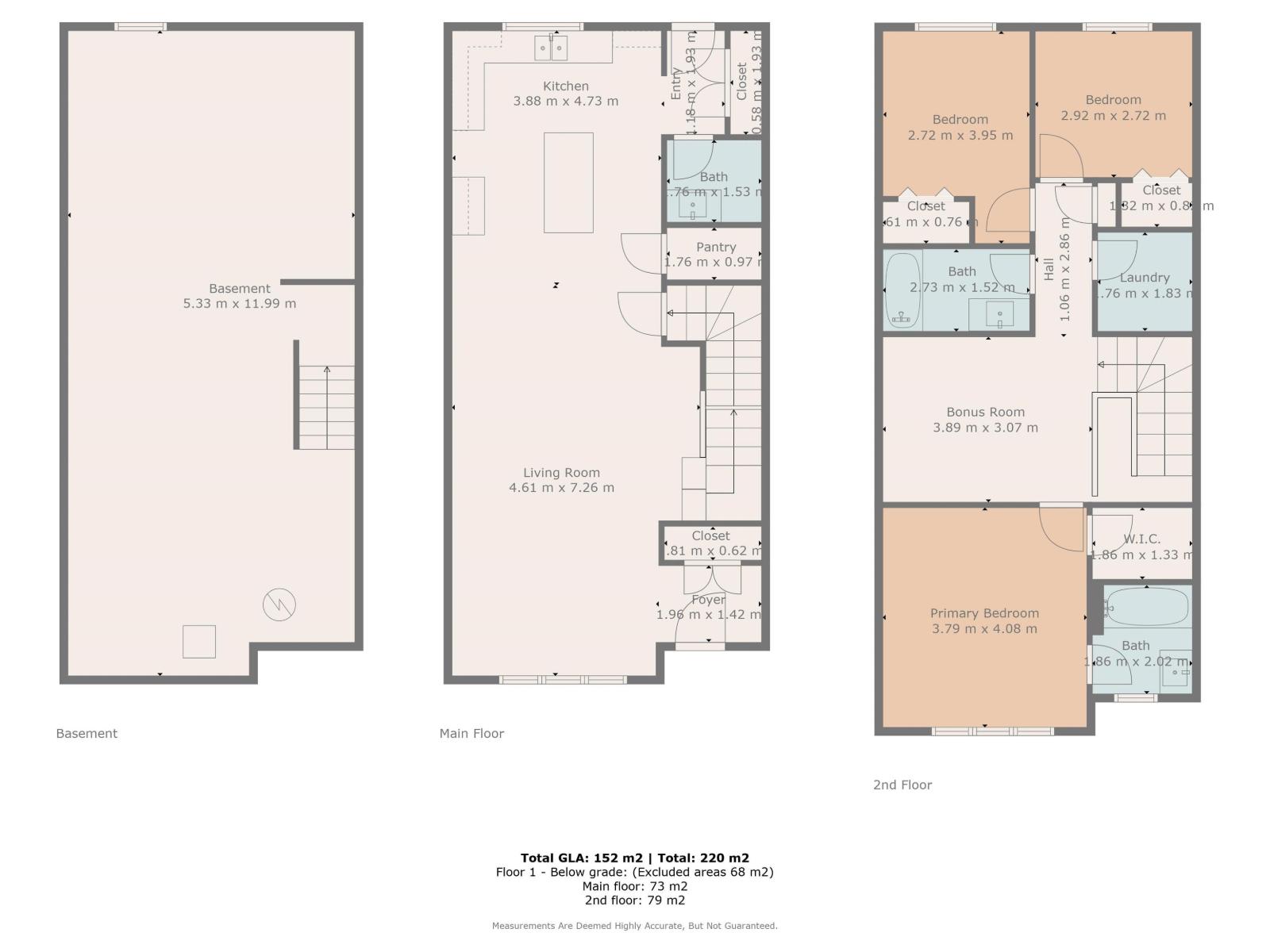3 Bedroom
3 Bathroom
1,636 ft2
Forced Air
$439,000
MOVE IN READY! Meet The Emerald by award winning builder Justin Gray Homes, known for quality and innovative builds, now featuring the all new Urban Craftsman V2 colour palette with timeless finishes throughout and a south facing yard. Nestled in Sienna, a family friendly community close to schools, parks, and recreation, this 1658 sq ft home perfectly balances style, function, and value. The open concept main floor showcases LUXURY vinyl plank flooring, a BRIGHT great room, and a chef inspired kitchen with UPGRADED shaker soft close cabinetry, WALK IN pantry, and FULL APPLIANCE PACKAGE included. Upstairs, find 3 LARGE bedrooms, BONUS ROOM, LAUNDRY, and plush carpeting throughout. The SPACIOUS primary retreat showcases a stunning feature wall, WALK IN CLOSET, and private ensuite. Built with integrity, with a 32MPA foundation & Delta wrap to triple pane windows, this home is as solid as it is stunning. Complete with FULL LANDSCAPING and a poured concrete garage pad. Move in just in time for the holidays! (id:63502)
Property Details
|
MLS® Number
|
E4462988 |
|
Property Type
|
Single Family |
|
Neigbourhood
|
Sienna |
|
Amenities Near By
|
Playground, Shopping |
|
Features
|
Paved Lane, Closet Organizers, No Animal Home, No Smoking Home |
|
Parking Space Total
|
2 |
Building
|
Bathroom Total
|
3 |
|
Bedrooms Total
|
3 |
|
Amenities
|
Ceiling - 9ft |
|
Appliances
|
Dishwasher, Dryer, Hood Fan, Microwave, Refrigerator, Stove, Washer |
|
Basement Development
|
Unfinished |
|
Basement Type
|
Full (unfinished) |
|
Constructed Date
|
2025 |
|
Construction Style Attachment
|
Detached |
|
Fire Protection
|
Smoke Detectors |
|
Half Bath Total
|
1 |
|
Heating Type
|
Forced Air |
|
Stories Total
|
2 |
|
Size Interior
|
1,636 Ft2 |
|
Type
|
House |
Parking
Land
|
Acreage
|
No |
|
Land Amenities
|
Playground, Shopping |
Rooms
| Level |
Type |
Length |
Width |
Dimensions |
|
Main Level |
Living Room |
4.61 m |
|
4.61 m x Measurements not available |
|
Main Level |
Dining Room |
3.95 m |
|
3.95 m x Measurements not available |
|
Main Level |
Kitchen |
3.88 m |
|
3.88 m x Measurements not available |
|
Upper Level |
Primary Bedroom |
3.79 m |
|
3.79 m x Measurements not available |
|
Upper Level |
Bedroom 2 |
2.72 m |
|
2.72 m x Measurements not available |
|
Upper Level |
Bedroom 3 |
2.92 m |
|
2.92 m x Measurements not available |
|
Upper Level |
Bonus Room |
3.89 m |
|
3.89 m x Measurements not available |

