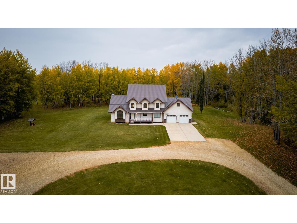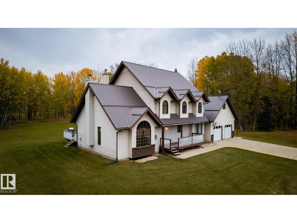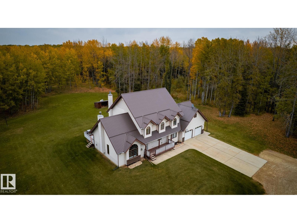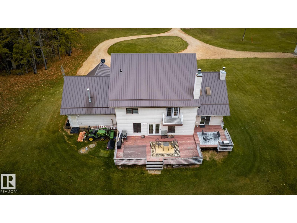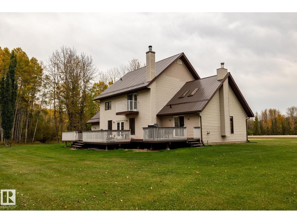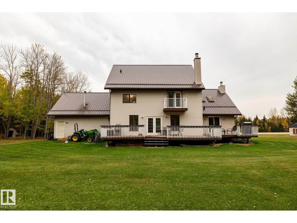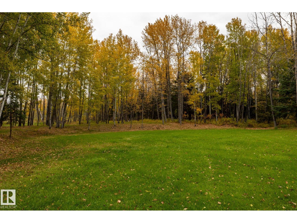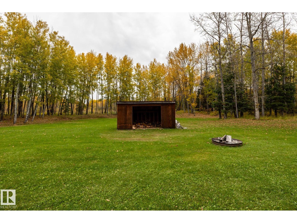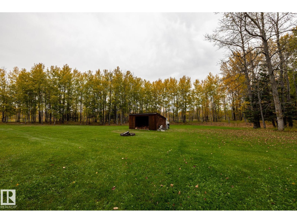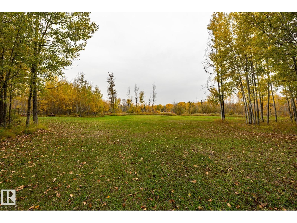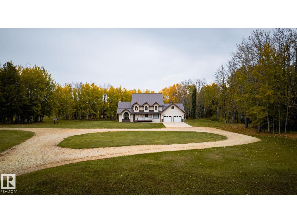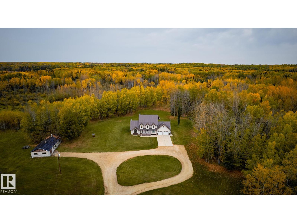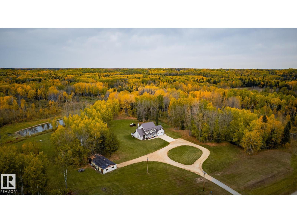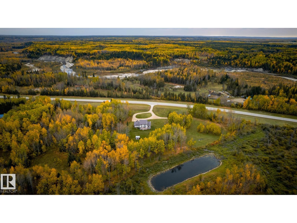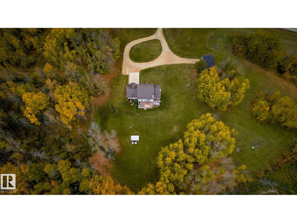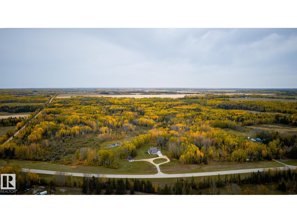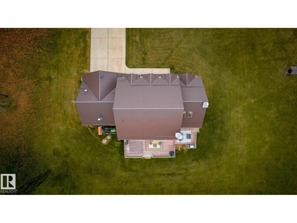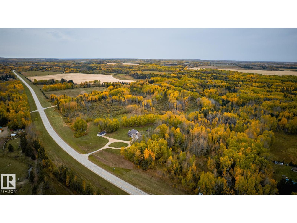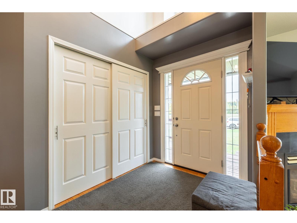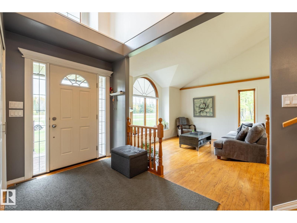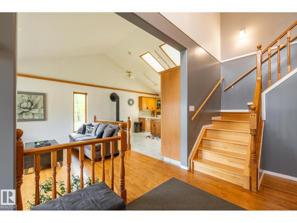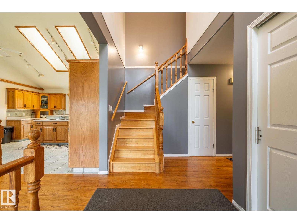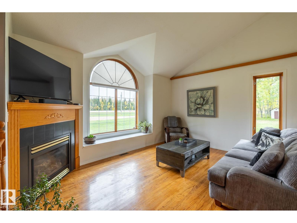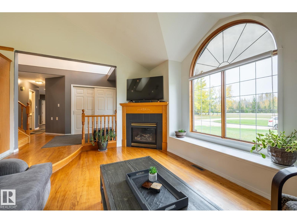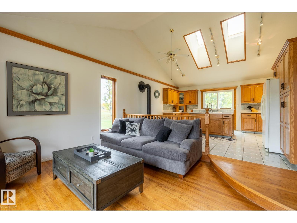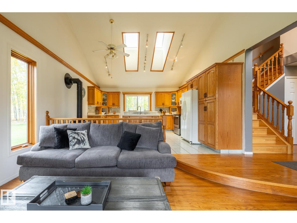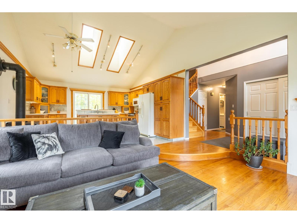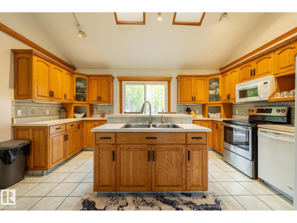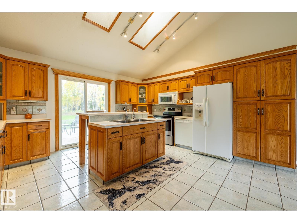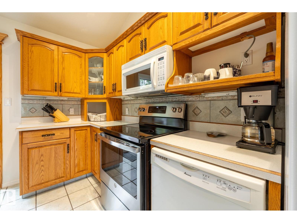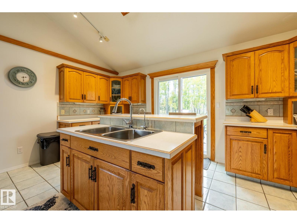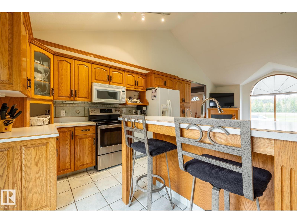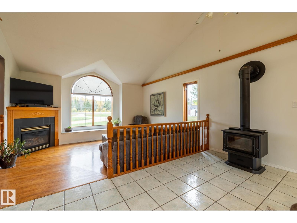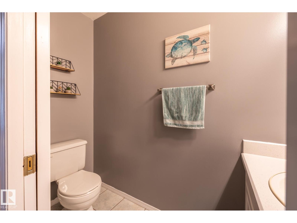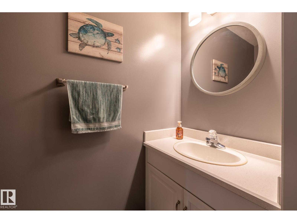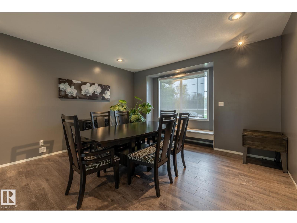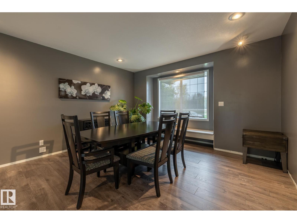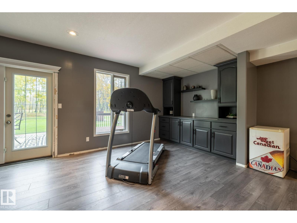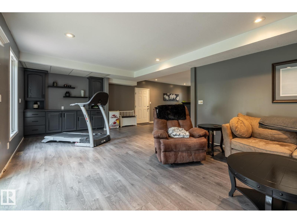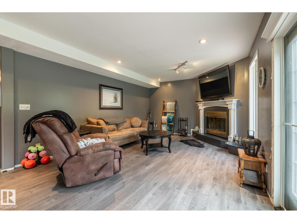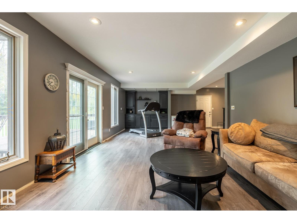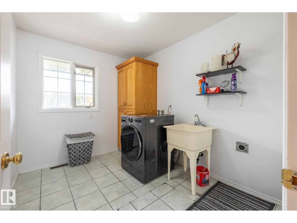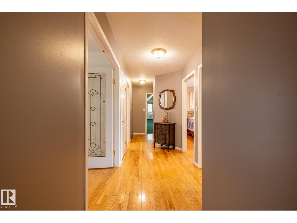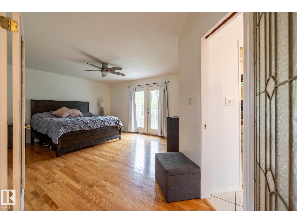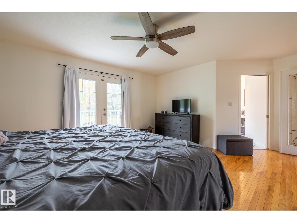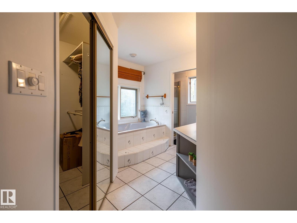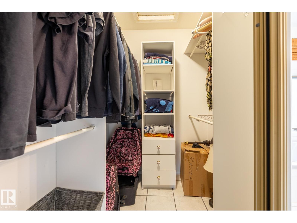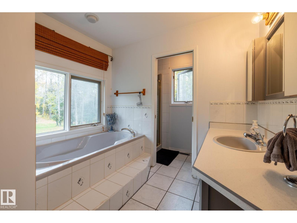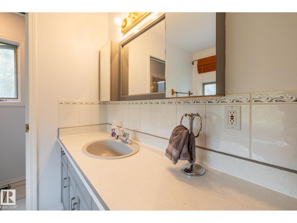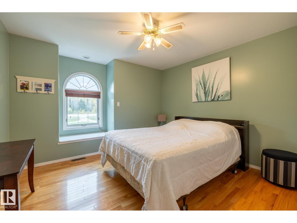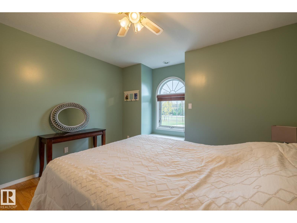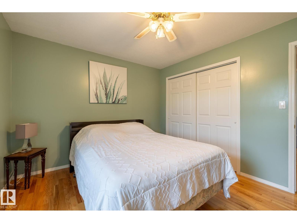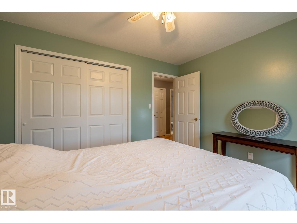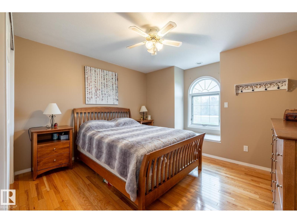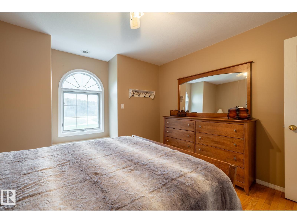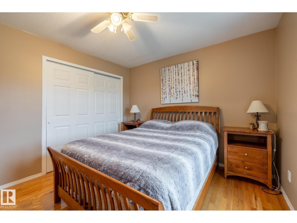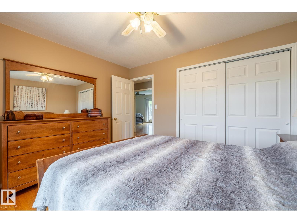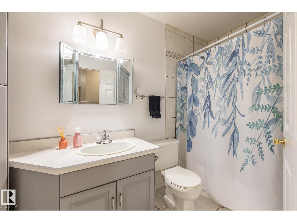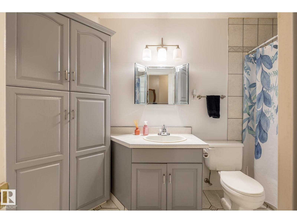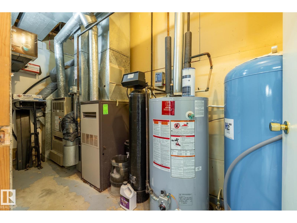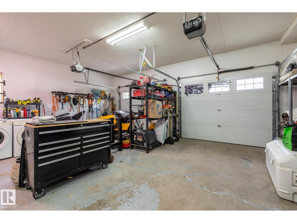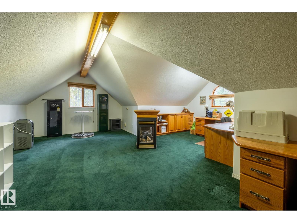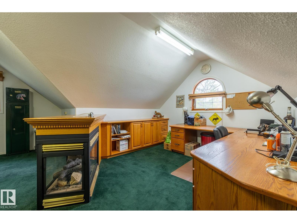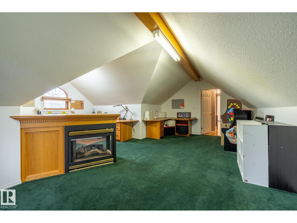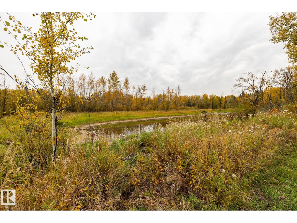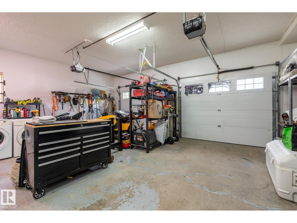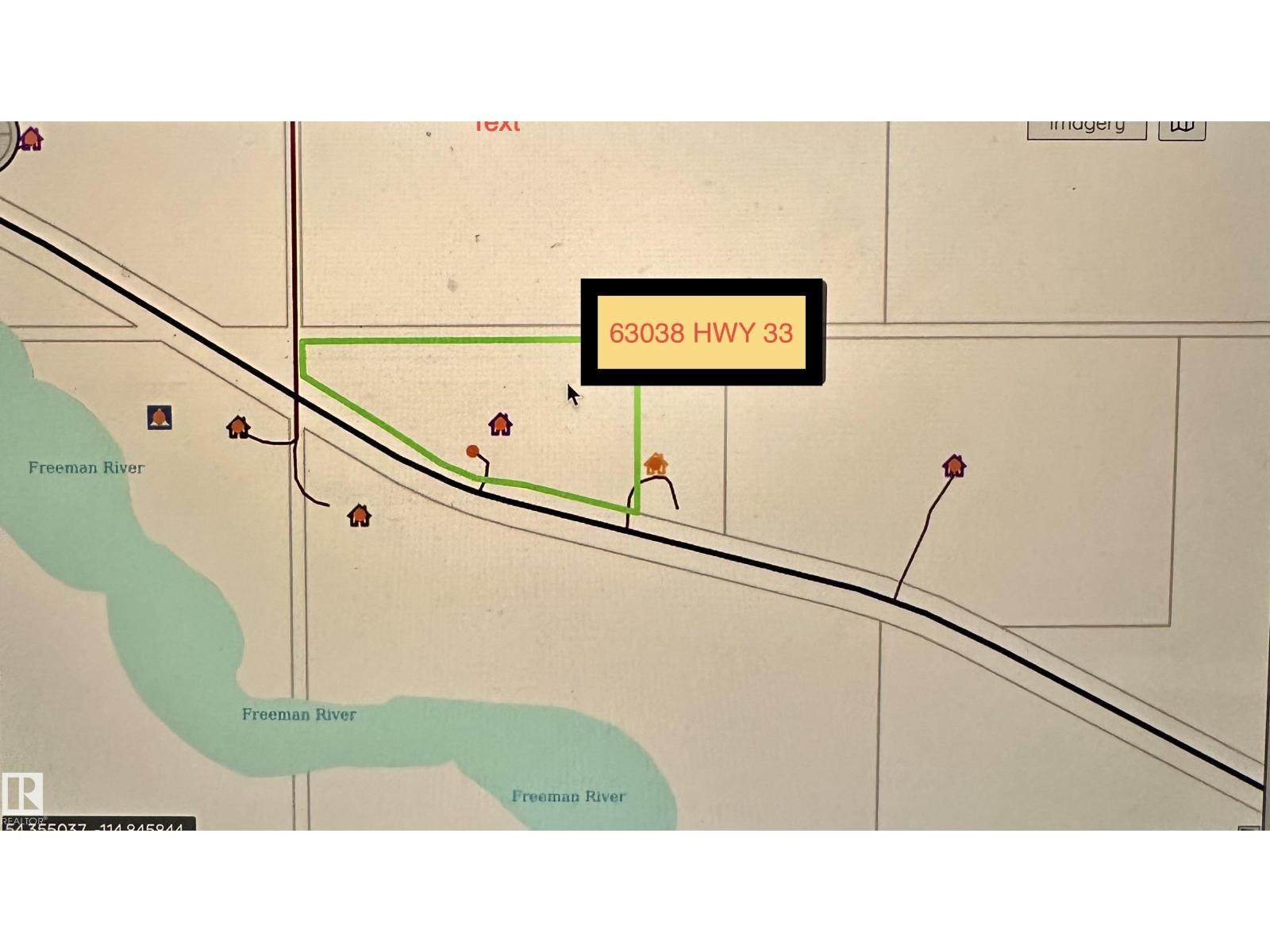3 Bedroom
3 Bathroom
2,772 ft2
Fireplace
Forced Air
Acreage
$479,900
Clean and tidy 17 acres right off pavement, just 5 km from Fort Assiniboine! The 2700+ sq.ft. Cape Cod style home is designed for comfort and space. Stay cozy with your choice of 2 natural gas fireplaces, 1 wood fireplace and 1 wood stove. The main floor is bright and open with a kitchen and sunken dining area (currently used as a living room), a formal dining room, workout space with built-ins, and a sunny den. Step outside to the expansive back deck, perfect for entertaining or relaxing. Upstairs you’ll find 3 bedrooms, The large primary offers a walk-in closet and 4-piece ensuite. The bonus room works well as an office. Heated oversized double garage with rear door. The 4 foot crawl space is cement offering storage. Outside, the property features room to roam, a pond on the north side, and an open yardsite protected by trees on three sides. With multiple options for a future shop and endless space to enjoy, this acreage is the perfect blend of comfort, size, and convenience just minutes from town! (id:63502)
Property Details
|
MLS® Number
|
E4460349 |
|
Property Type
|
Single Family |
|
Amenities Near By
|
Park |
|
Features
|
Flat Site |
Building
|
Bathroom Total
|
3 |
|
Bedrooms Total
|
3 |
|
Appliances
|
Dishwasher, Hood Fan, Microwave, Refrigerator, Storage Shed, Stove, Washer/dryer Combo |
|
Basement Type
|
None |
|
Constructed Date
|
1993 |
|
Construction Style Attachment
|
Detached |
|
Fireplace Fuel
|
Gas |
|
Fireplace Present
|
Yes |
|
Fireplace Type
|
Corner |
|
Half Bath Total
|
1 |
|
Heating Type
|
Forced Air |
|
Stories Total
|
2 |
|
Size Interior
|
2,772 Ft2 |
|
Type
|
House |
Parking
Land
|
Acreage
|
Yes |
|
Land Amenities
|
Park |
|
Size Irregular
|
17.88 |
|
Size Total
|
17.88 Ac |
|
Size Total Text
|
17.88 Ac |
Rooms
| Level |
Type |
Length |
Width |
Dimensions |
|
Main Level |
Living Room |
4.72 m |
3.6 m |
4.72 m x 3.6 m |
|
Main Level |
Dining Room |
5.22 m |
4.11 m |
5.22 m x 4.11 m |
|
Main Level |
Kitchen |
4.72 m |
4.57 m |
4.72 m x 4.57 m |
|
Main Level |
Family Room |
9.42 m |
4.23 m |
9.42 m x 4.23 m |
|
Upper Level |
Primary Bedroom |
4.69 m |
4.26 m |
4.69 m x 4.26 m |
|
Upper Level |
Bedroom 2 |
3.27 m |
3.63 m |
3.27 m x 3.63 m |
|
Upper Level |
Bedroom 3 |
3.27 m |
3.73 m |
3.27 m x 3.73 m |
|
Upper Level |
Bonus Room |
7.16 m |
|
7.16 m x Measurements not available |

