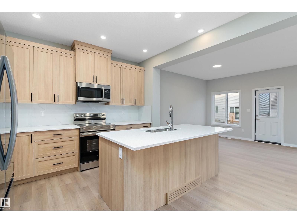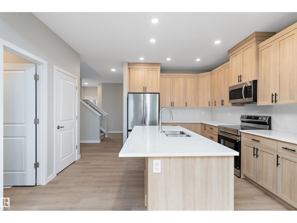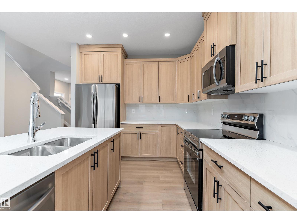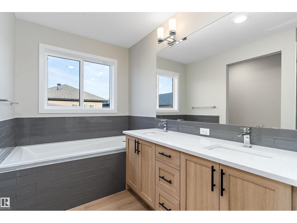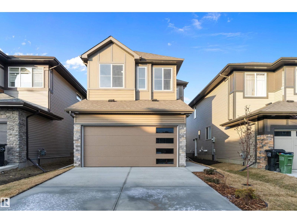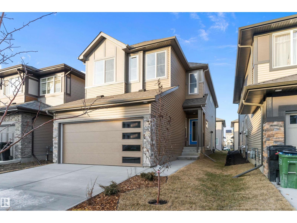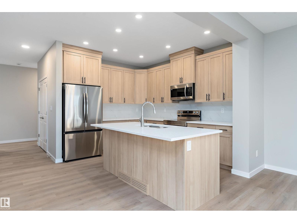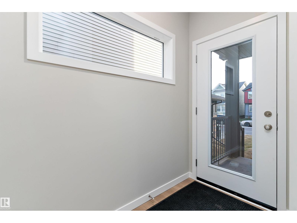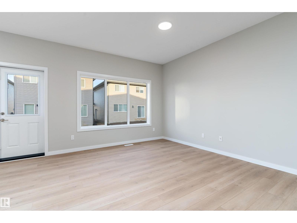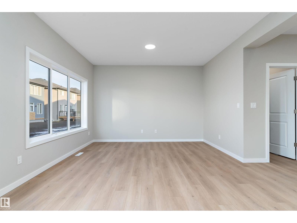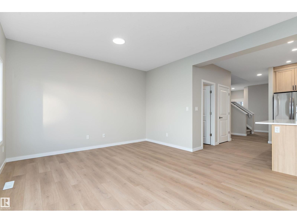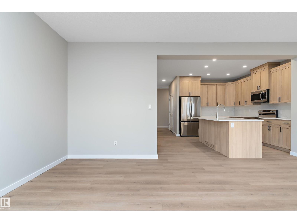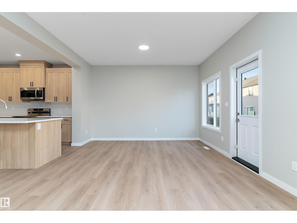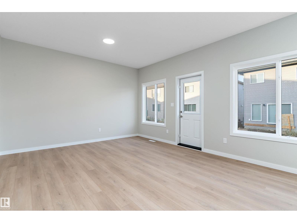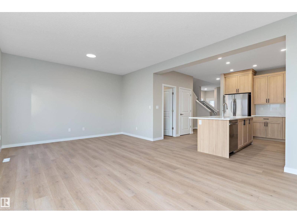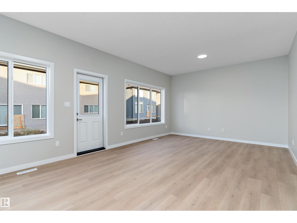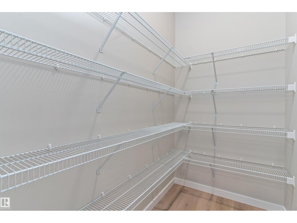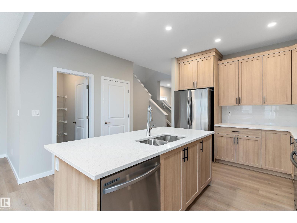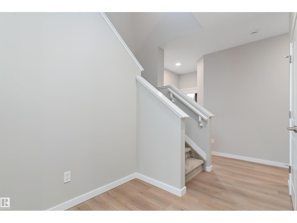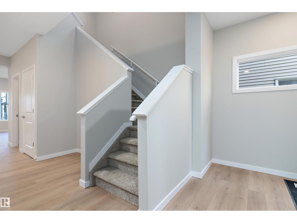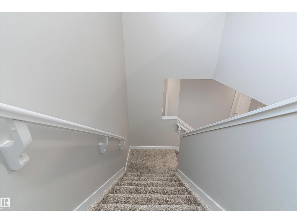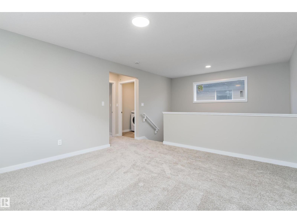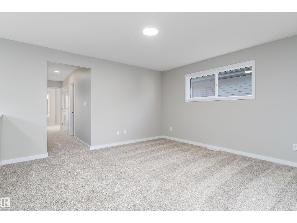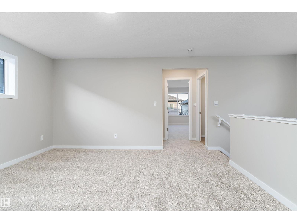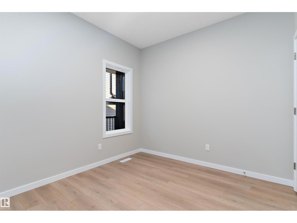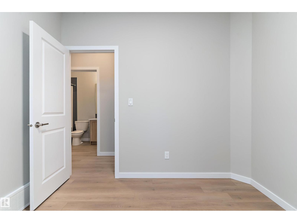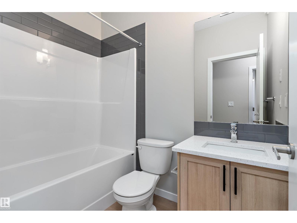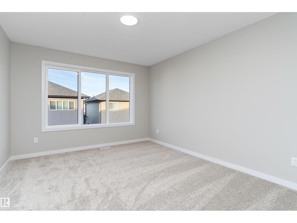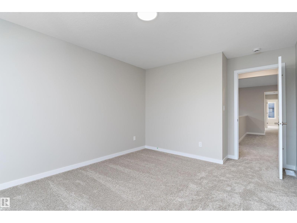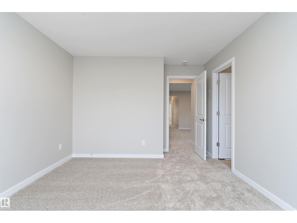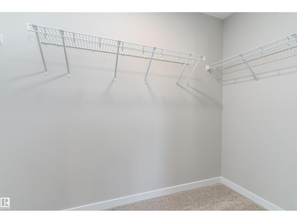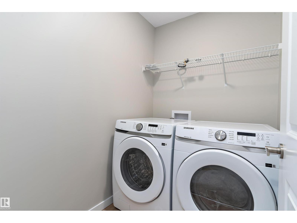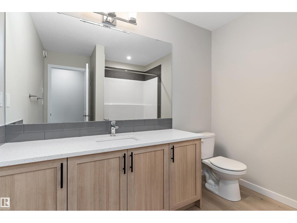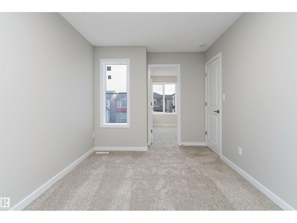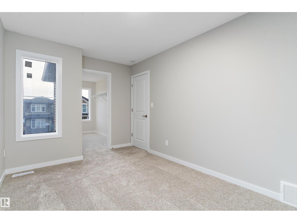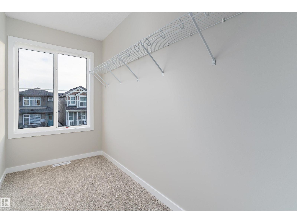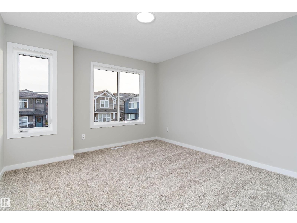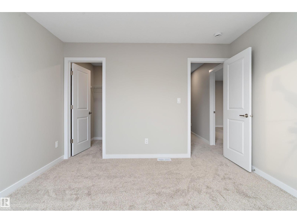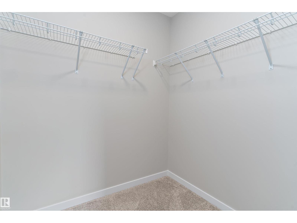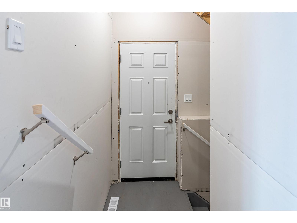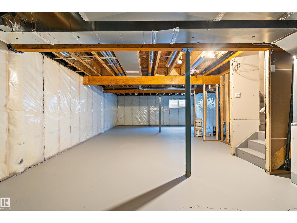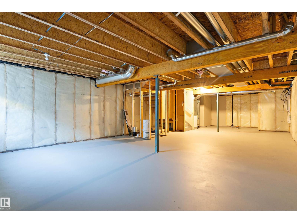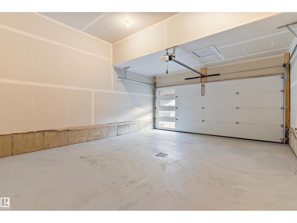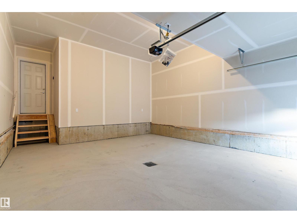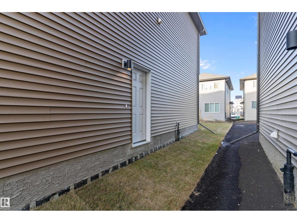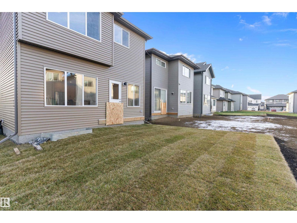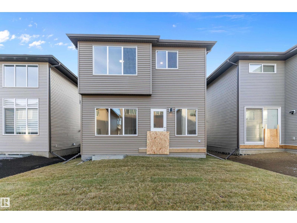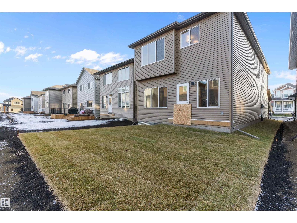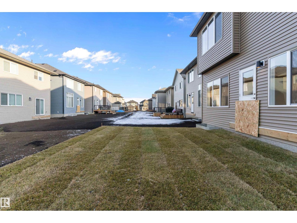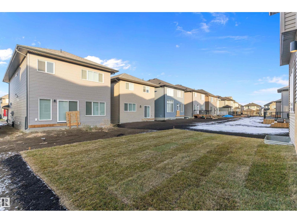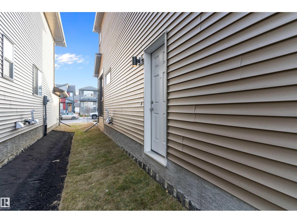3 Bedroom
3 Bathroom
2,226 ft2
Coil Fan, Hot Water Radiator Heat
$598,900
Welcome to this beautifully designed 2,201 sq. ft. A masterpiece in sought-after Keswick! Offering a bright, open layout and modern finishes throughout, this home features a stunning chef’s kitchen with upgraded 42” cabinets, quartz countertops, chimney hoodfan, built-in microwave, pot-and-pan drawers, large island, and gas stove rough-in—perfect for entertaining. The main floor includes a full bedroom and 3-pc bath, ideal for guests or multigenerational living. Upstairs, discover a spacious bonus room, convenient laundry, and a luxurious primary suite with a soaker tub, tiled shower, double sinks, and walk-in closet. Enjoy 9’ main and basement ceilings, upgraded railing, an HRV system, rear deck, and separate exterior entry to the basement—great future suite potential. Located steps from trails, ponds, top schools, and all amenities in prestigious Keswick. Move-in ready and a must-see! (id:63502)
Property Details
|
MLS® Number
|
E4466570 |
|
Property Type
|
Single Family |
|
Neigbourhood
|
Keswick |
|
Features
|
No Back Lane, Closet Organizers, Exterior Walls- 2x6" |
|
Structure
|
Patio(s) |
Building
|
Bathroom Total
|
3 |
|
Bedrooms Total
|
3 |
|
Amenities
|
Ceiling - 9ft, Vinyl Windows |
|
Appliances
|
Dishwasher, Dryer, Garage Door Opener Remote(s), Garage Door Opener, Hood Fan, Microwave Range Hood Combo, Refrigerator, Gas Stove(s), Washer |
|
Basement Development
|
Unfinished |
|
Basement Type
|
Full (unfinished) |
|
Constructed Date
|
2025 |
|
Construction Status
|
Insulation Upgraded |
|
Construction Style Attachment
|
Detached |
|
Fire Protection
|
Smoke Detectors |
|
Heating Type
|
Coil Fan, Hot Water Radiator Heat |
|
Stories Total
|
2 |
|
Size Interior
|
2,226 Ft2 |
|
Type
|
House |
Parking
Land
|
Acreage
|
No |
|
Fence Type
|
Not Fenced |
|
Size Irregular
|
317.29 |
|
Size Total
|
317.29 M2 |
|
Size Total Text
|
317.29 M2 |
Rooms
| Level |
Type |
Length |
Width |
Dimensions |
|
Main Level |
Living Room |
3.98 m |
3.72 m |
3.98 m x 3.72 m |
|
Main Level |
Dining Room |
4.01 m |
2.81 m |
4.01 m x 2.81 m |
|
Main Level |
Kitchen |
3.92 m |
3.22 m |
3.92 m x 3.22 m |
|
Main Level |
Den |
2.91 m |
2.88 m |
2.91 m x 2.88 m |
|
Upper Level |
Primary Bedroom |
4.58 m |
3.43 m |
4.58 m x 3.43 m |
|
Upper Level |
Bedroom 2 |
4.49 m |
2.74 m |
4.49 m x 2.74 m |
|
Upper Level |
Bedroom 3 |
2.66 m |
3.57 m |
2.66 m x 3.57 m |
|
Upper Level |
Bonus Room |
4.28 m |
3.98 m |
4.28 m x 3.98 m |
|
Upper Level |
Laundry Room |
1.97 m |
1.57 m |
1.97 m x 1.57 m |

