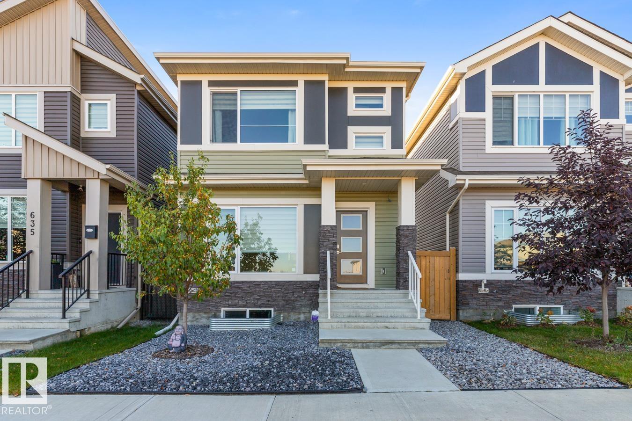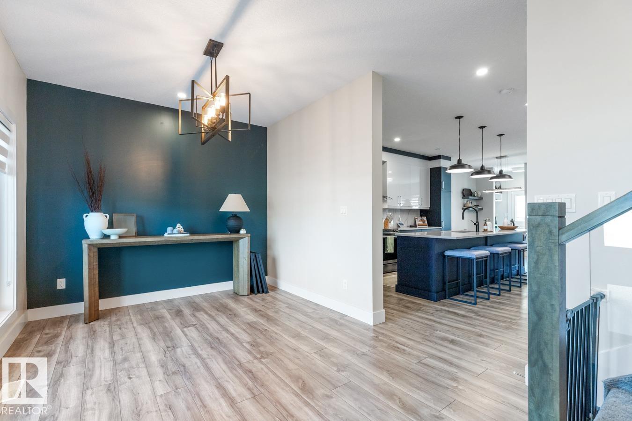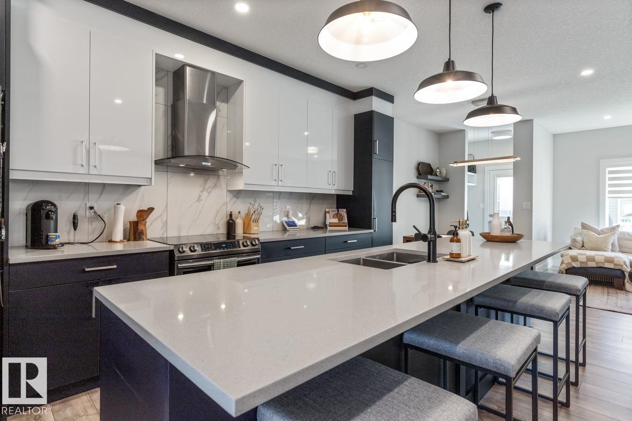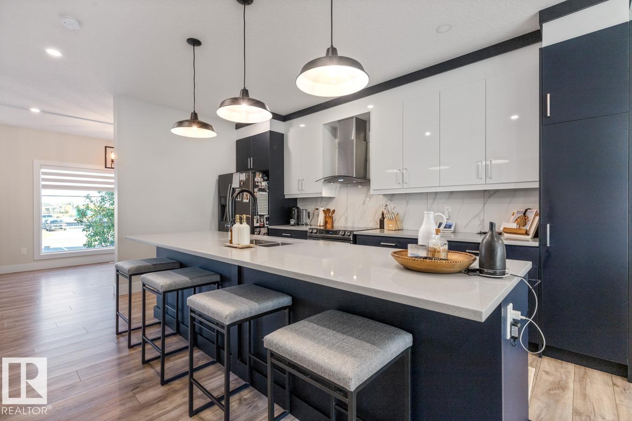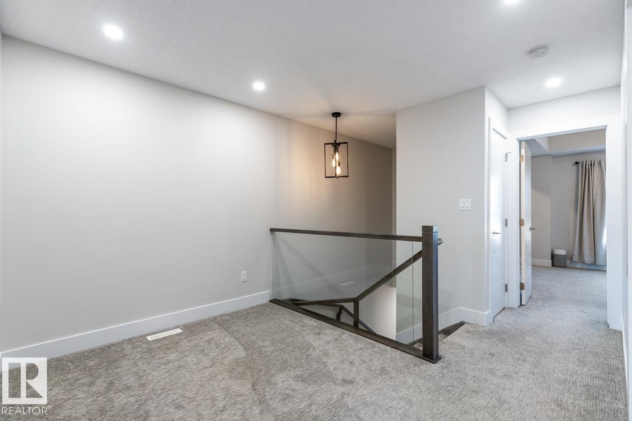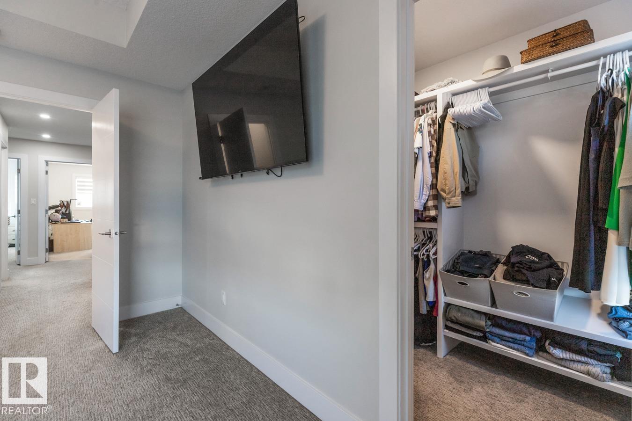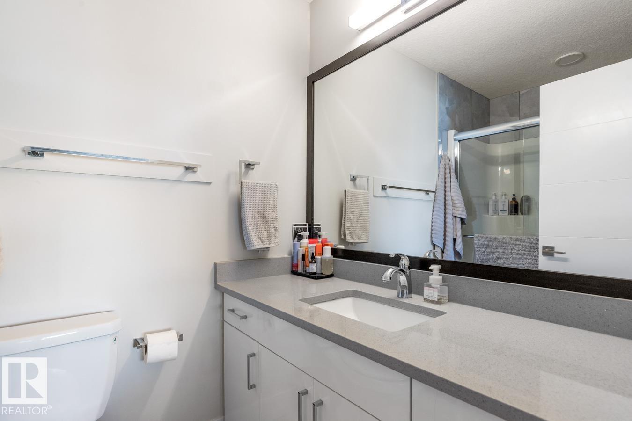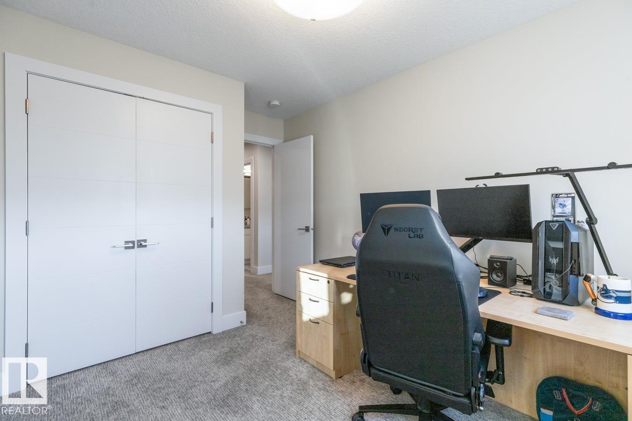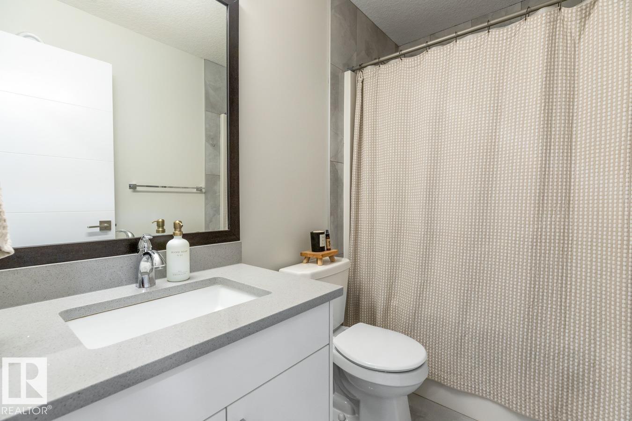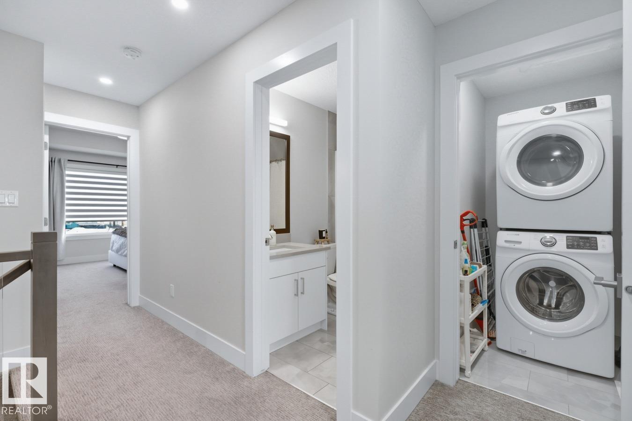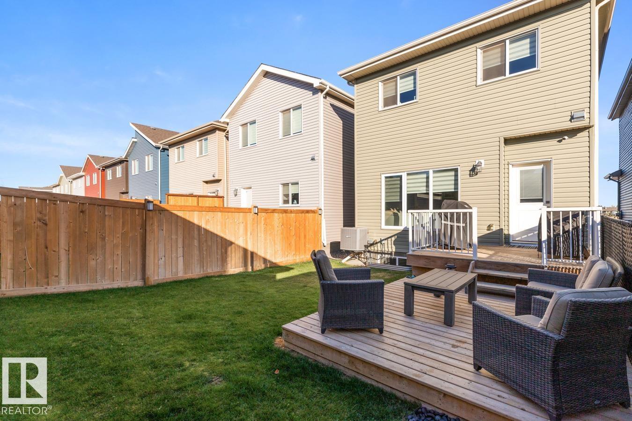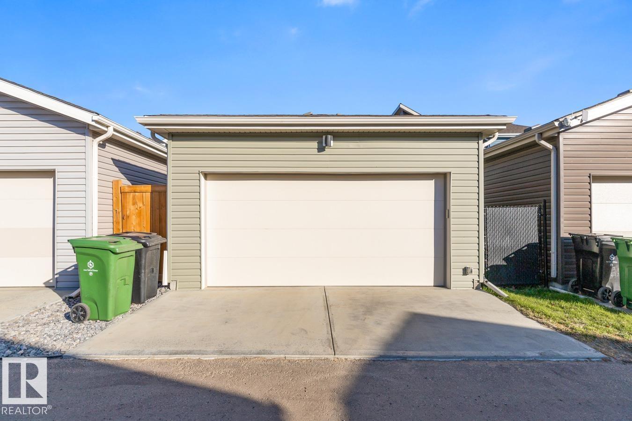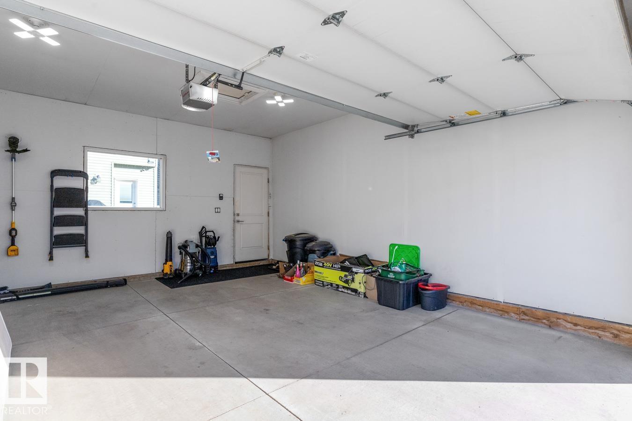3 Bedroom
3 Bathroom
1,651 ft2
Fireplace
Central Air Conditioning
Forced Air
$459,900
Modern and stylish 1,651 sqft home in South Fort Meadows is a must-see. “Wow” factor from the moment you walk in — open and bright with 9 ft ceilings, designer lighting, and a sleek electric fireplace that anchors the main living space. The kitchen steals the show with quartz counters, a massive 4-seat eat-up island, black stainless steel appliances, and plenty of cabinet space. Upstairs offers 3 bedrooms plus a cozy bonus area — perfect for an office set up or child's play space. The primary suite features a spacious walk-in closet and a private ensuite with a glass shower. You’ll love the extras like A/C, upper-floor laundry, custom shelving, and a fully fenced and landscaped backyard with deck and BBQ gas hookup. Complete with a double detached garage and surrounded by walking trails and nearby amenities. This home shows 10/10 — modern, move-in ready, and designed to impress! (id:63502)
Property Details
|
MLS® Number
|
E4461897 |
|
Property Type
|
Single Family |
|
Neigbourhood
|
South Fort |
|
Amenities Near By
|
Playground, Public Transit, Schools, Shopping |
|
Features
|
Lane, Closet Organizers, Recreational |
|
Structure
|
Deck |
Building
|
Bathroom Total
|
3 |
|
Bedrooms Total
|
3 |
|
Appliances
|
Dishwasher, Dryer, Garage Door Opener Remote(s), Garage Door Opener, Hood Fan, Microwave, Refrigerator, Stove, Washer |
|
Basement Development
|
Unfinished |
|
Basement Type
|
Full (unfinished) |
|
Constructed Date
|
2019 |
|
Construction Style Attachment
|
Detached |
|
Cooling Type
|
Central Air Conditioning |
|
Fire Protection
|
Smoke Detectors |
|
Fireplace Fuel
|
Electric |
|
Fireplace Present
|
Yes |
|
Fireplace Type
|
Insert |
|
Half Bath Total
|
1 |
|
Heating Type
|
Forced Air |
|
Stories Total
|
2 |
|
Size Interior
|
1,651 Ft2 |
|
Type
|
House |
Parking
Land
|
Acreage
|
No |
|
Fence Type
|
Fence |
|
Land Amenities
|
Playground, Public Transit, Schools, Shopping |
|
Size Irregular
|
267.65 |
|
Size Total
|
267.65 M2 |
|
Size Total Text
|
267.65 M2 |
Rooms
| Level |
Type |
Length |
Width |
Dimensions |
|
Main Level |
Living Room |
|
|
13'11" x 10'6 |
|
Main Level |
Dining Room |
|
|
7'6" x 9'1" |
|
Main Level |
Kitchen |
|
|
12'7" x 16'1 |
|
Main Level |
Primary Bedroom |
|
|
14' x 13' |
|
Main Level |
Bedroom 2 |
|
|
9'3" x 12'9 |
|
Main Level |
Bedroom 3 |
|
|
9'3" x 12'9 |

