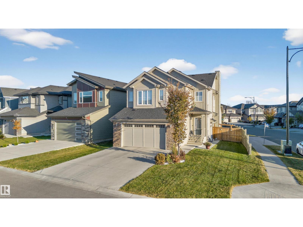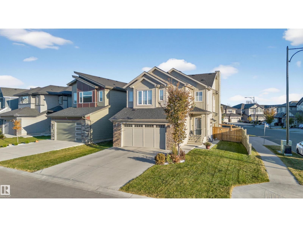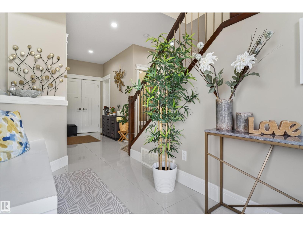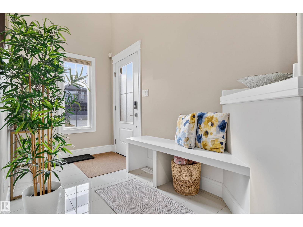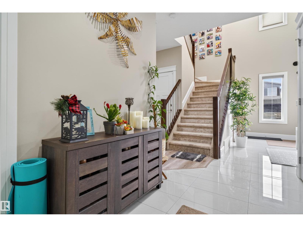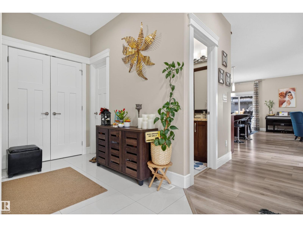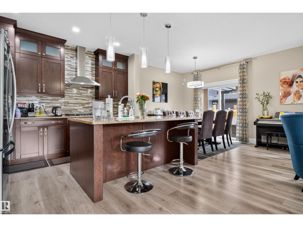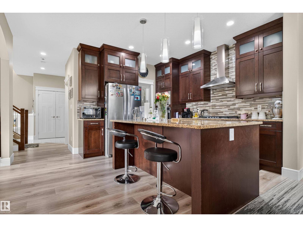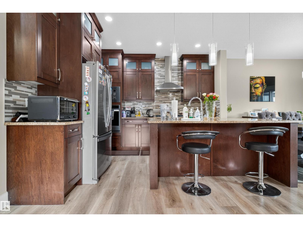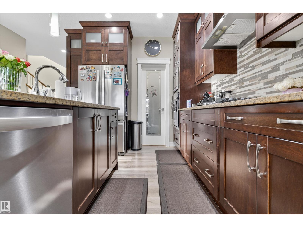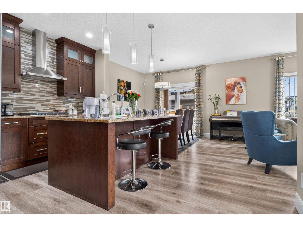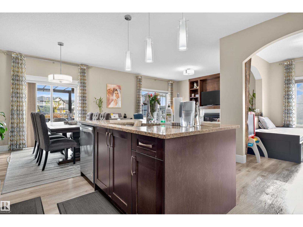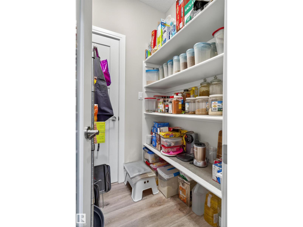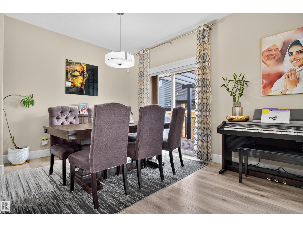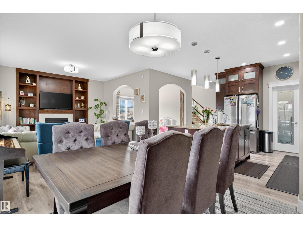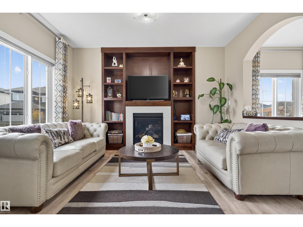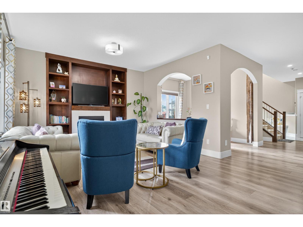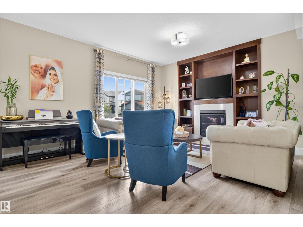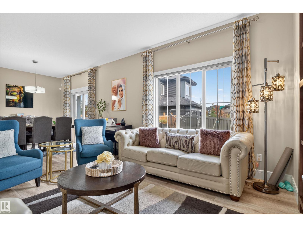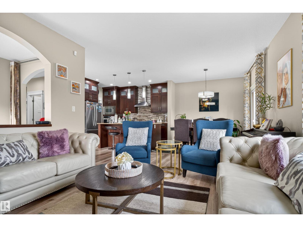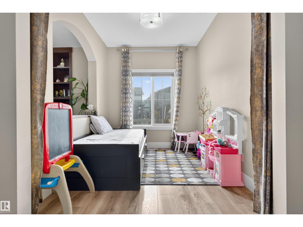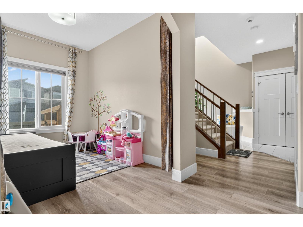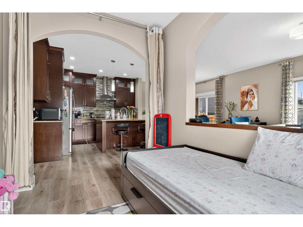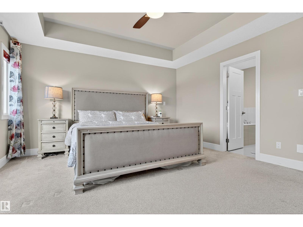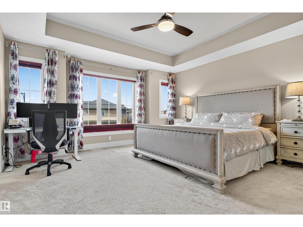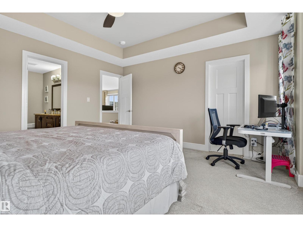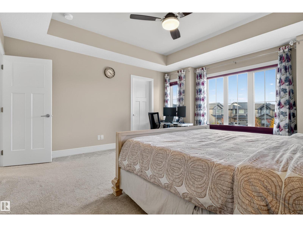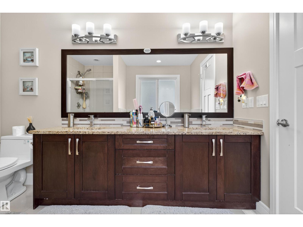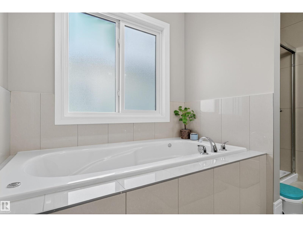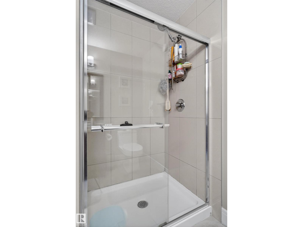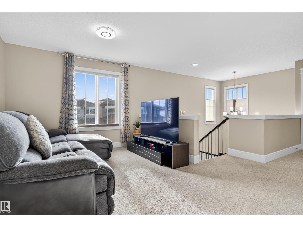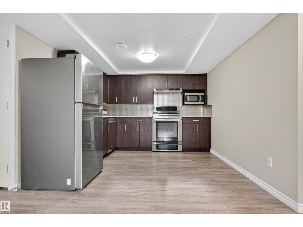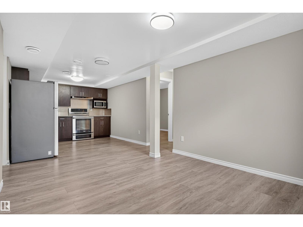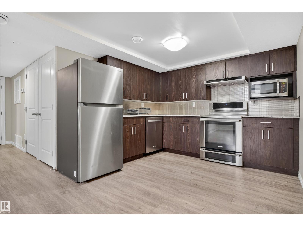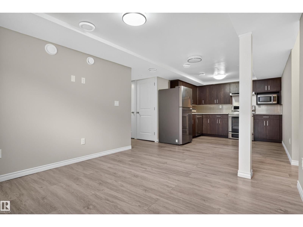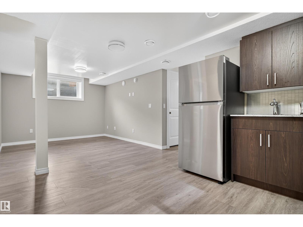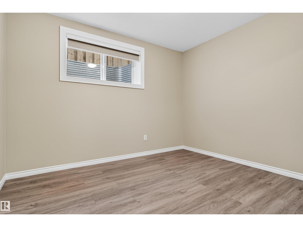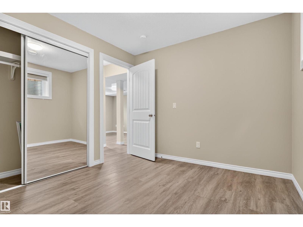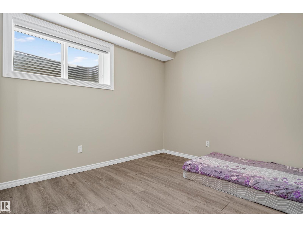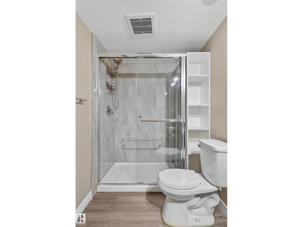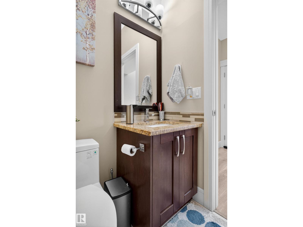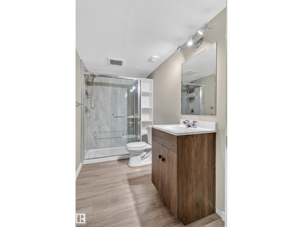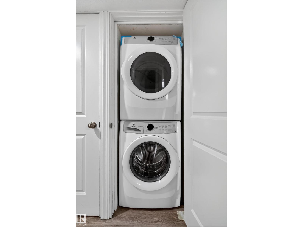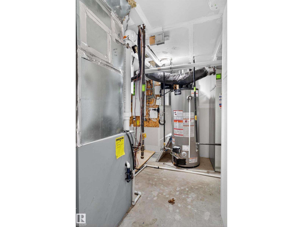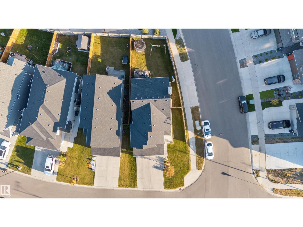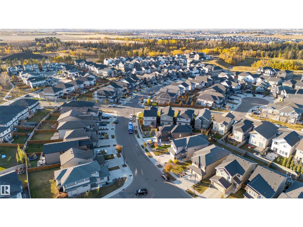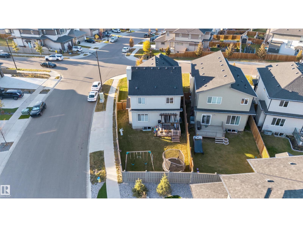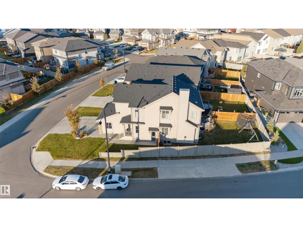5 Bedroom
4 Bathroom
2,142 ft2
Fireplace
Central Air Conditioning
Forced Air
$674,900
Welcome to this beautifully designed 5 bed, 3.5 bath home with a legal basement suite in the desirable Chappelle! Offering over 2,100 sq.ft. of elegant living space, this home highlights superior craftsmanship with granite countertops, rich maple cabinetry, stainless steel appliances, knockdown ceilings, ceramic tile, and stylish baseboards. The open-concept main floor features a chef’s kitchen with soft-close drawers, glass uppers to the ceiling, walk-through pantry, 5-burner gas cooktop, built-in oven, and a large island overlooking the cozy family room with a sleek gas fireplace. A main-floor den adds space for work or study. Upstairs includes a bonus room, laundry, 3 bedrooms which includes a luxurious primary suite with double sinks, soaker tub, tiled shower, and walk-in closet. The fully finished basement has 2bedroom legal suite. Close to parks, schools, shopping & Edmonton International Airport! (id:63502)
Property Details
|
MLS® Number
|
E4461979 |
|
Property Type
|
Single Family |
|
Neigbourhood
|
Chappelle Area |
|
Amenities Near By
|
Airport, Golf Course, Playground, Public Transit, Schools, Shopping |
|
Features
|
Corner Site, Closet Organizers, No Animal Home, No Smoking Home |
|
Structure
|
Deck |
Building
|
Bathroom Total
|
4 |
|
Bedrooms Total
|
5 |
|
Amenities
|
Ceiling - 9ft |
|
Appliances
|
Dishwasher, Dryer, Garage Door Opener, Hood Fan, Oven - Built-in, Washer/dryer Stack-up, Washer, Water Softener, Window Coverings, Refrigerator, Two Stoves |
|
Basement Development
|
Finished |
|
Basement Features
|
Suite |
|
Basement Type
|
Full (finished) |
|
Constructed Date
|
2018 |
|
Construction Style Attachment
|
Detached |
|
Cooling Type
|
Central Air Conditioning |
|
Fireplace Fuel
|
Gas |
|
Fireplace Present
|
Yes |
|
Fireplace Type
|
Unknown |
|
Half Bath Total
|
1 |
|
Heating Type
|
Forced Air |
|
Stories Total
|
2 |
|
Size Interior
|
2,142 Ft2 |
|
Type
|
House |
Parking
Land
|
Acreage
|
No |
|
Fence Type
|
Fence |
|
Land Amenities
|
Airport, Golf Course, Playground, Public Transit, Schools, Shopping |
|
Size Irregular
|
448.36 |
|
Size Total
|
448.36 M2 |
|
Size Total Text
|
448.36 M2 |
Rooms
| Level |
Type |
Length |
Width |
Dimensions |
|
Basement |
Bedroom 4 |
9.9 m |
10.8 m |
9.9 m x 10.8 m |
|
Basement |
Bedroom 5 |
9.6 m |
10.8 m |
9.6 m x 10.8 m |
|
Basement |
Second Kitchen |
9.11 m |
10.2 m |
9.11 m x 10.2 m |
|
Basement |
Recreation Room |
13.1 m |
10.1 m |
13.1 m x 10.1 m |
|
Basement |
Utility Room |
8.9 m |
10.1 m |
8.9 m x 10.1 m |
|
Main Level |
Living Room |
15.11 m |
13.4 m |
15.11 m x 13.4 m |
|
Main Level |
Dining Room |
10.5 m |
10 m |
10.5 m x 10 m |
|
Main Level |
Kitchen |
14.6 m |
11.11 m |
14.6 m x 11.11 m |
|
Main Level |
Den |
10.1 m |
7.11 m |
10.1 m x 7.11 m |
|
Upper Level |
Primary Bedroom |
14.1 m |
15.6 m |
14.1 m x 15.6 m |
|
Upper Level |
Bedroom 2 |
10.1 m |
11.4 m |
10.1 m x 11.4 m |
|
Upper Level |
Bedroom 3 |
10.3 m |
11.4 m |
10.3 m x 11.4 m |
|
Upper Level |
Bonus Room |
15.8 m |
14.1 m |
15.8 m x 14.1 m |

