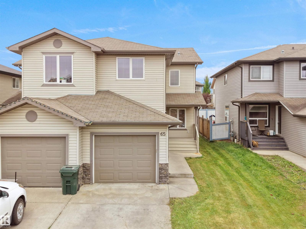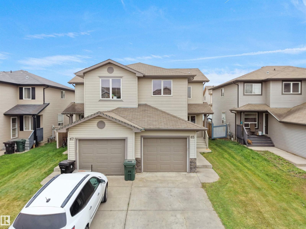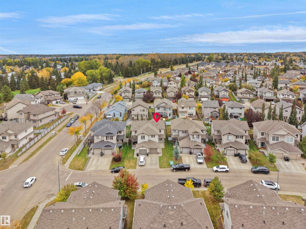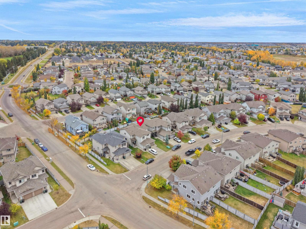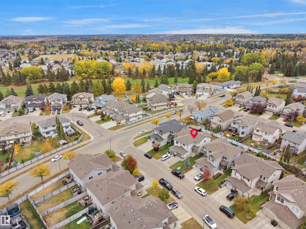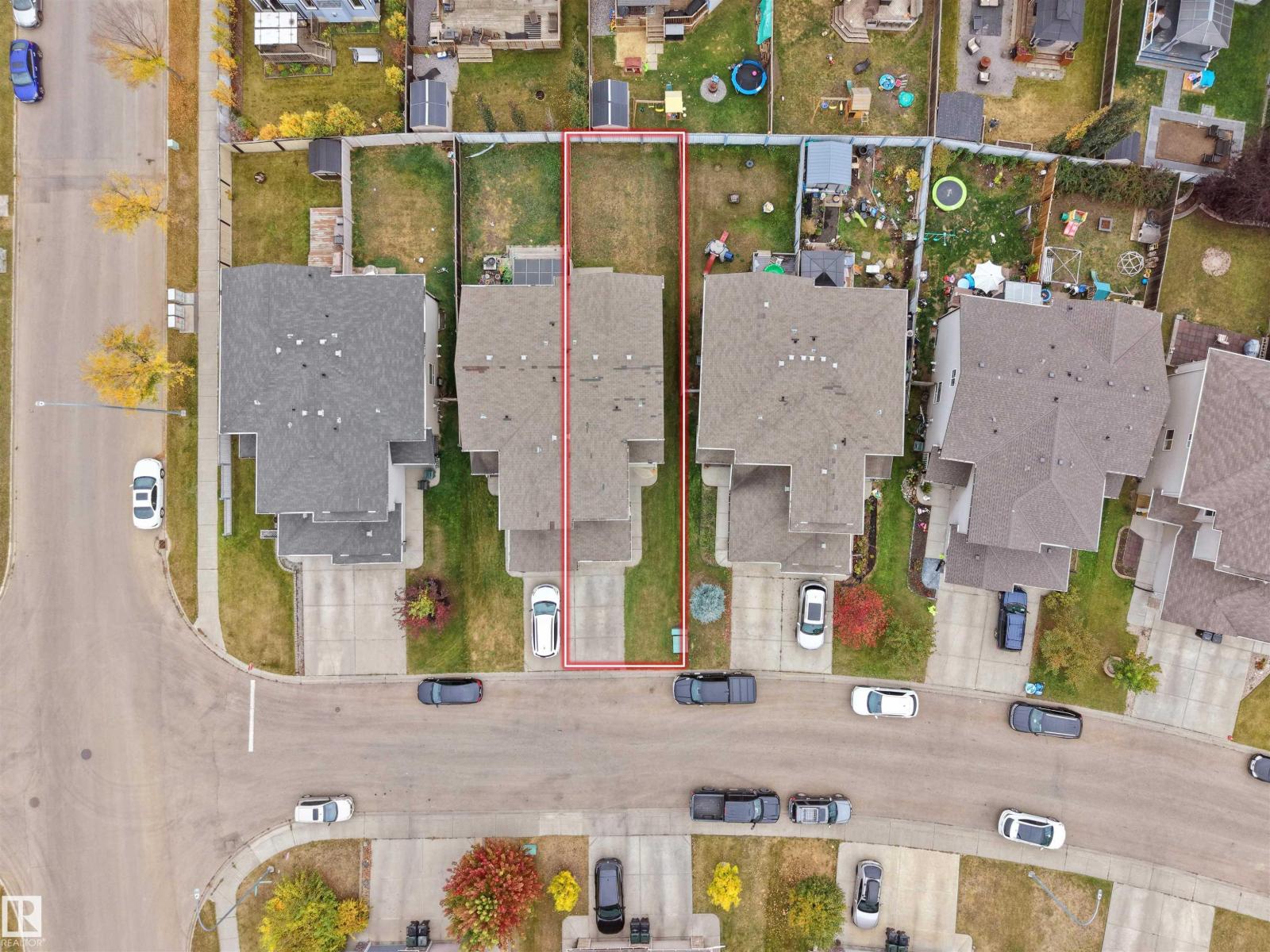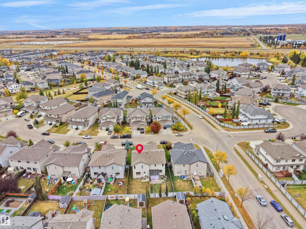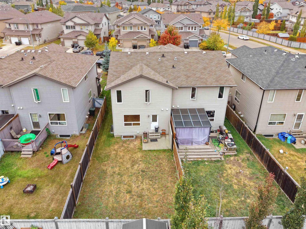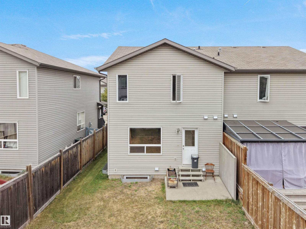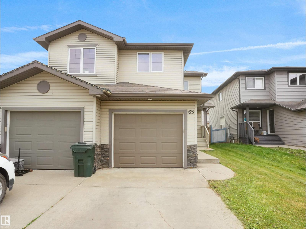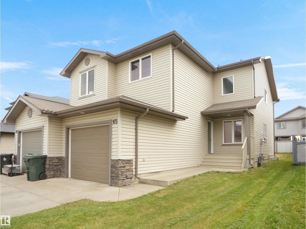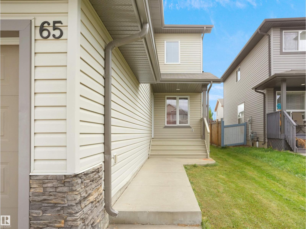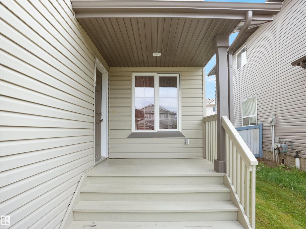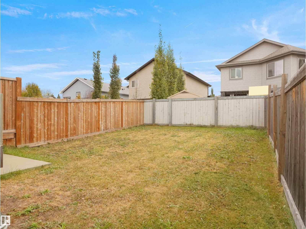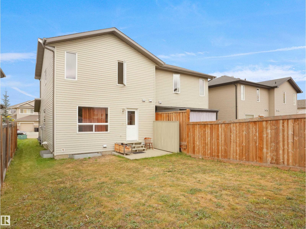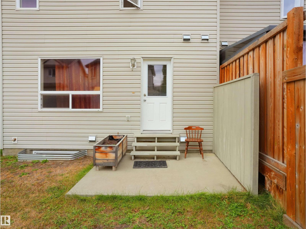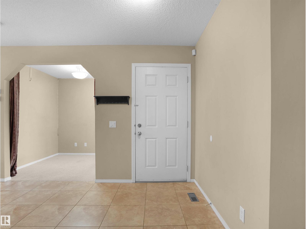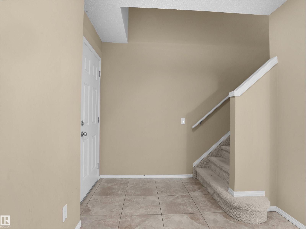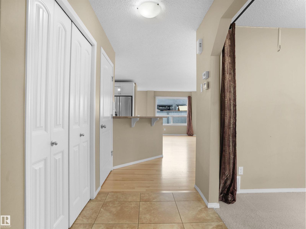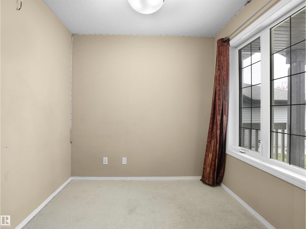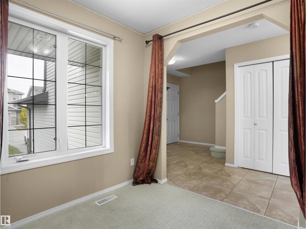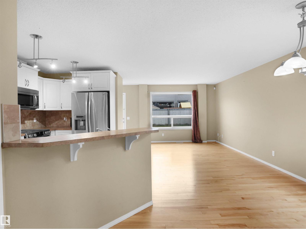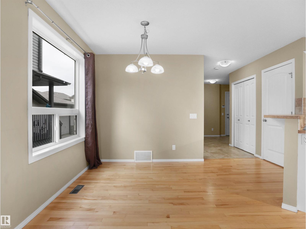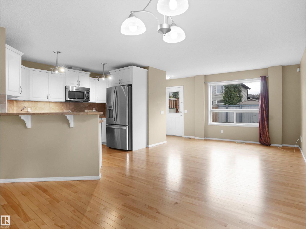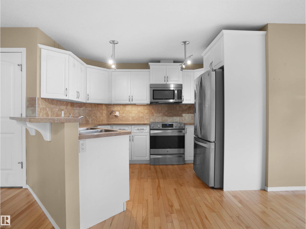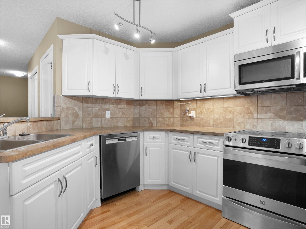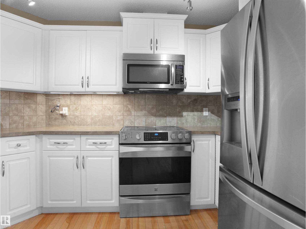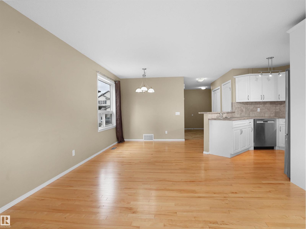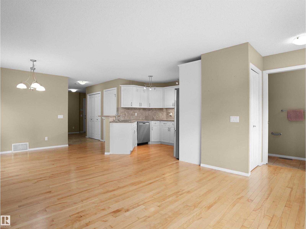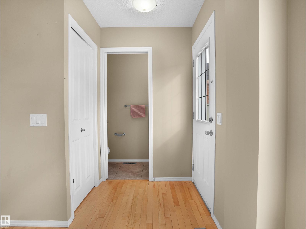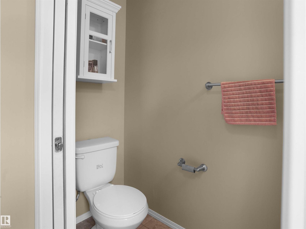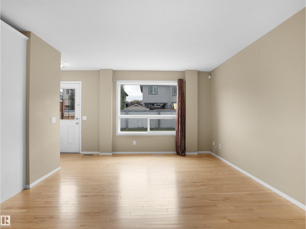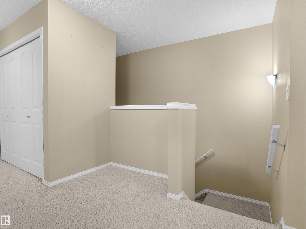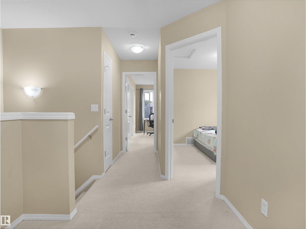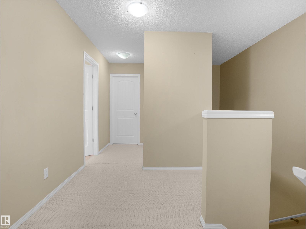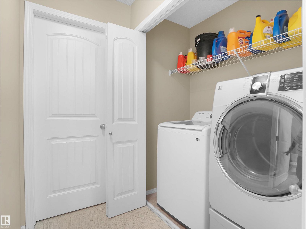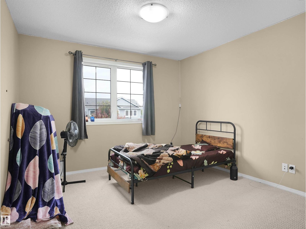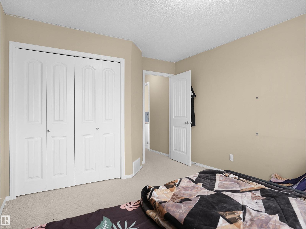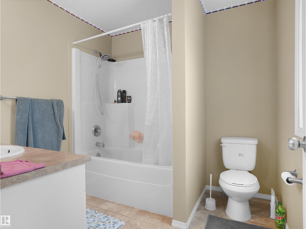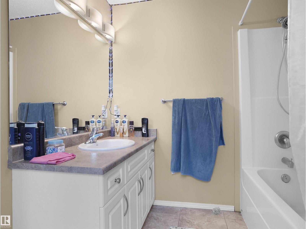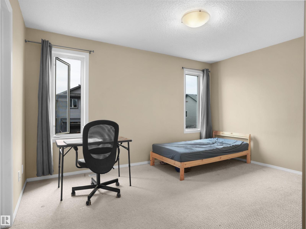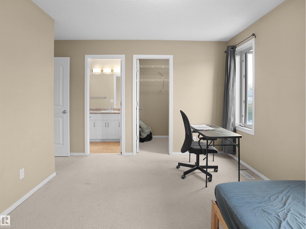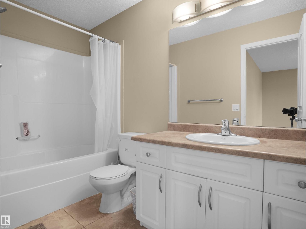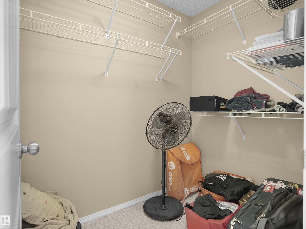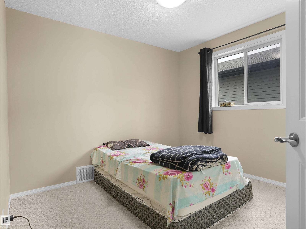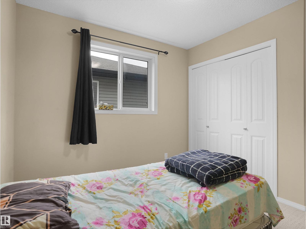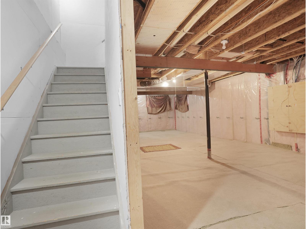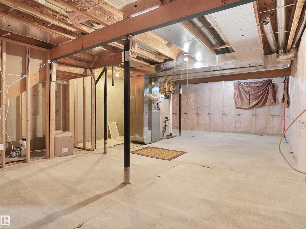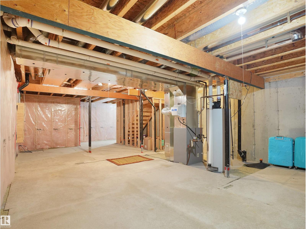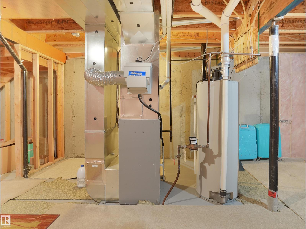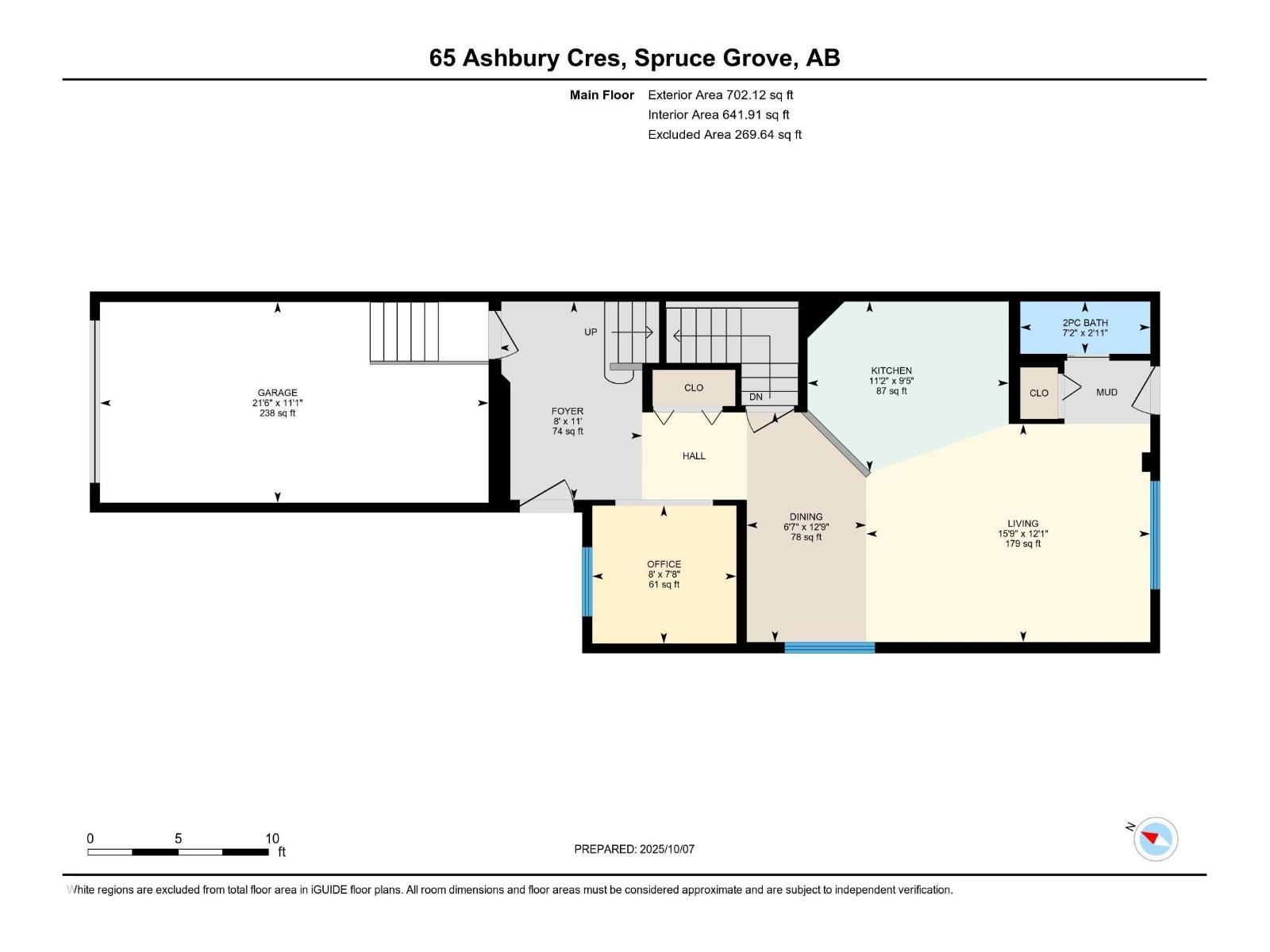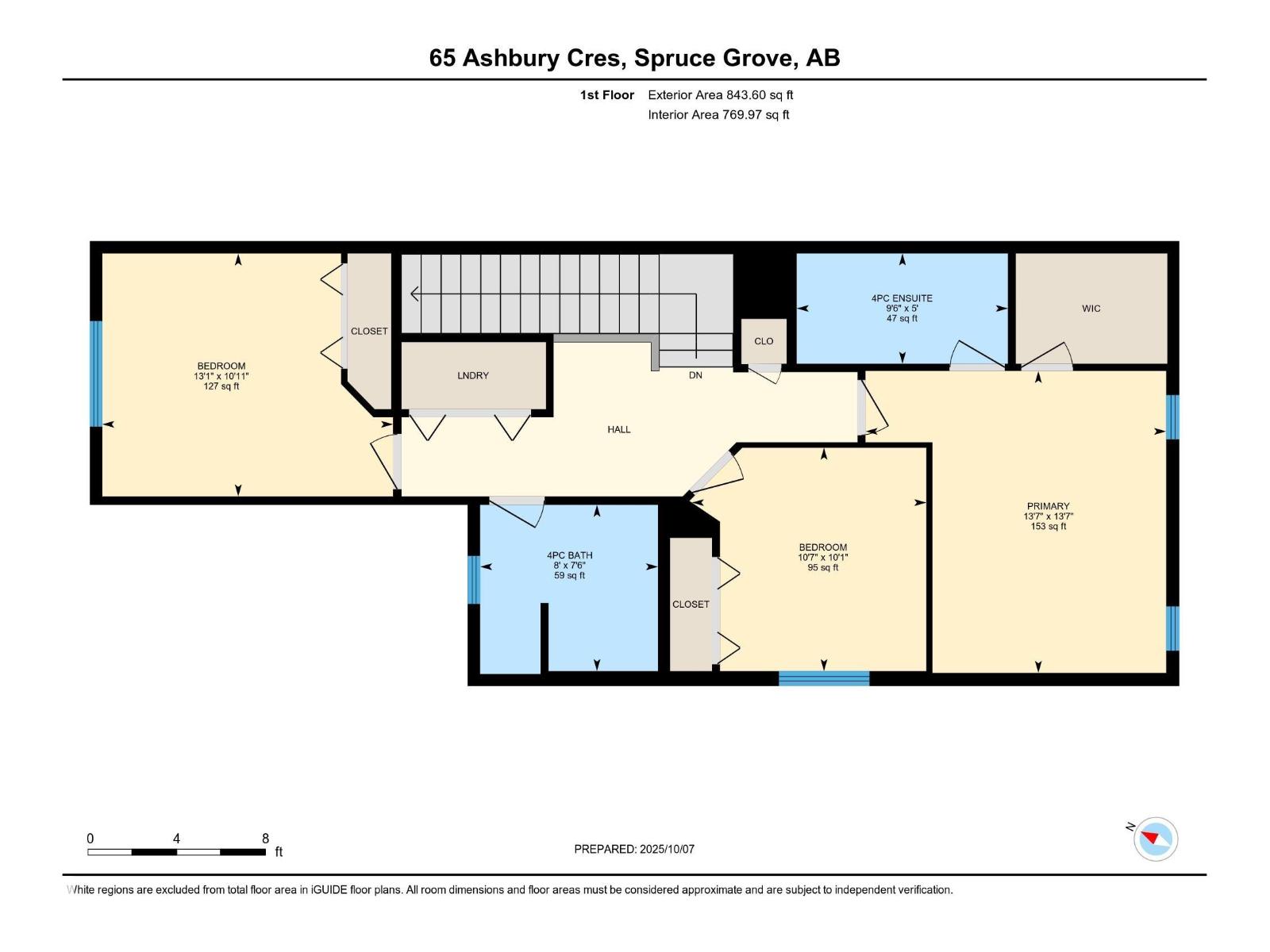3 Bedroom
3 Bathroom
1,546 ft2
Forced Air
$388,900
Welcome to this beautifully maintained 2-storey home in family-friendly Aspen Glen community! Step inside to a bright open-concept main floor featuring a spacious living room with large windows and patio door leading to the landscaped backyard. Adjoining is the dining area. The kitchen offers plenty of cabinetry, breakfast bar and stainless-steel appliances. There is also den and 2 pc bath on main floor. Upstairs, you will find 3 generous bedrooms, including the primary suite with walk-in closet and 4-pc ensuite, plus another full bath and upper-floor laundry for added convenience. The basement is unfinished, ready for your personal touch. Ideally located near parks, schools, shopping, and Highway 16A. Perfect for first time buyers! (id:63502)
Property Details
|
MLS® Number
|
E4461262 |
|
Property Type
|
Single Family |
|
Neigbourhood
|
Aspen Glen |
|
Amenities Near By
|
Playground, Schools, Shopping |
|
Features
|
Cul-de-sac, See Remarks |
Building
|
Bathroom Total
|
3 |
|
Bedrooms Total
|
3 |
|
Appliances
|
Dishwasher, Dryer, Microwave Range Hood Combo, Refrigerator, Stove, Washer |
|
Basement Development
|
Unfinished |
|
Basement Type
|
Full (unfinished) |
|
Constructed Date
|
2010 |
|
Construction Style Attachment
|
Semi-detached |
|
Half Bath Total
|
1 |
|
Heating Type
|
Forced Air |
|
Stories Total
|
2 |
|
Size Interior
|
1,546 Ft2 |
|
Type
|
Duplex |
Parking
Land
|
Acreage
|
No |
|
Land Amenities
|
Playground, Schools, Shopping |
|
Size Irregular
|
261.99 |
|
Size Total
|
261.99 M2 |
|
Size Total Text
|
261.99 M2 |
Rooms
| Level |
Type |
Length |
Width |
Dimensions |
|
Main Level |
Living Room |
|
|
3.7m x 4.8m |
|
Main Level |
Dining Room |
|
|
3.9m x 2.0m |
|
Main Level |
Kitchen |
|
|
2.9m x 3.4m |
|
Main Level |
Den |
|
|
2.3m x 2.4m |
|
Upper Level |
Primary Bedroom |
|
|
4.1m x 4.1m |
|
Upper Level |
Bedroom 2 |
|
|
3.3m x 4.0m |
|
Upper Level |
Bedroom 3 |
|
|
3.1m x 3.2m |

