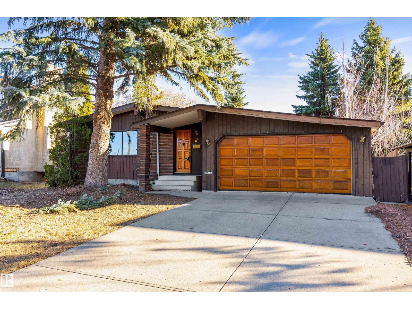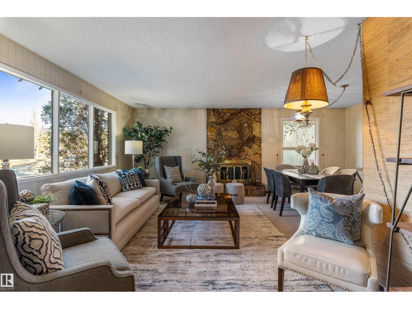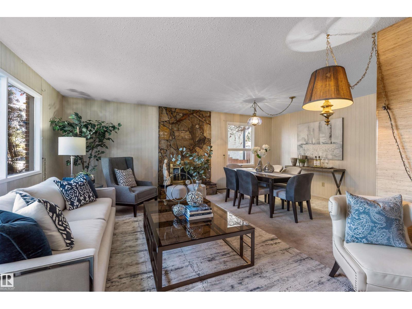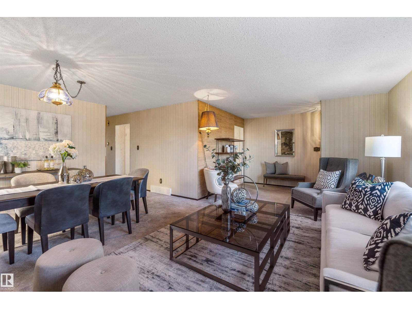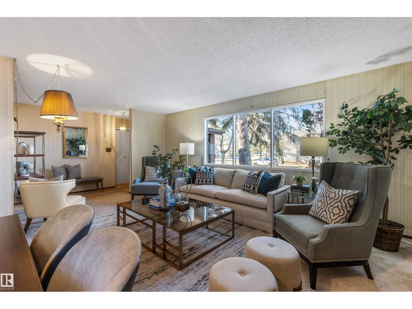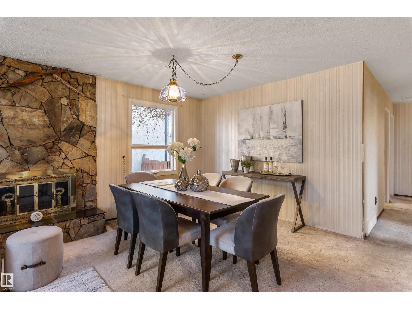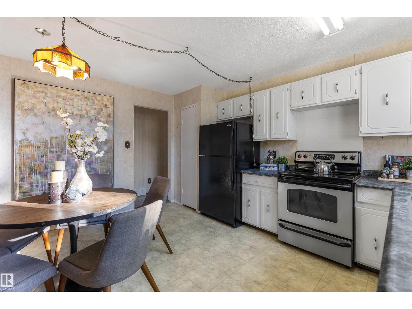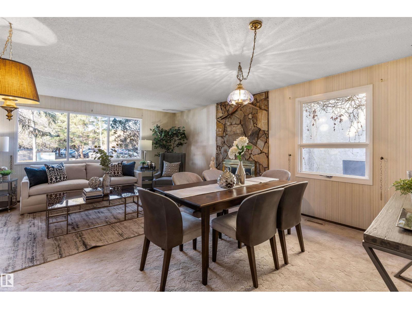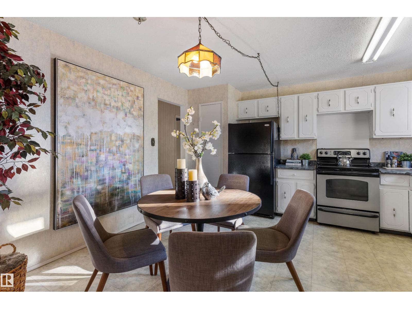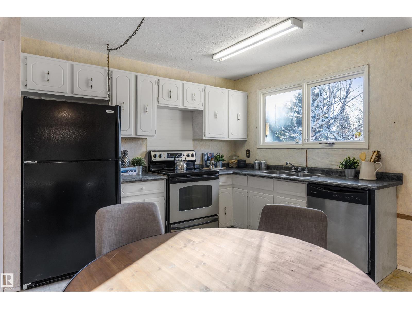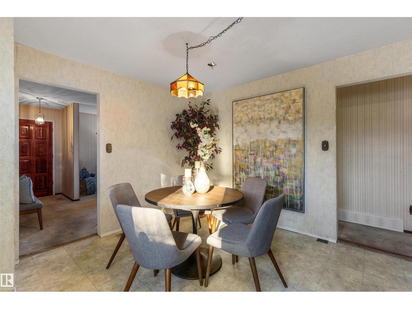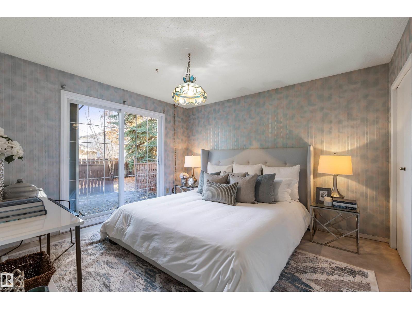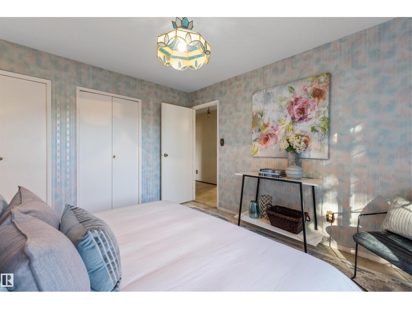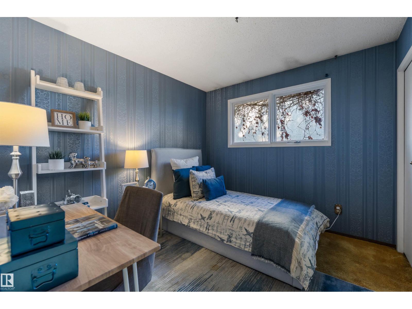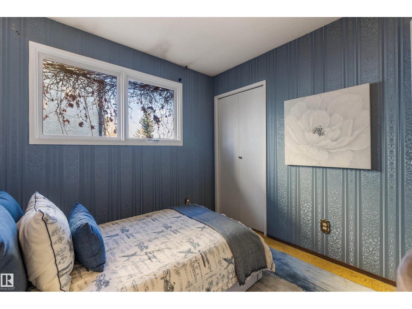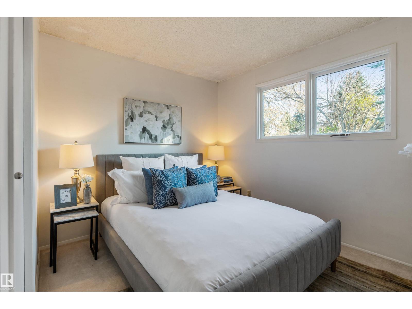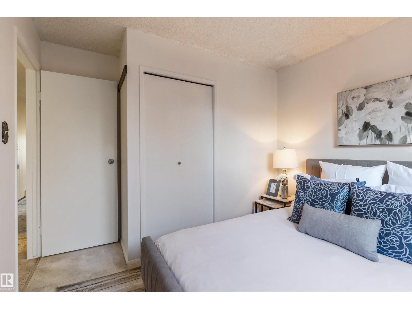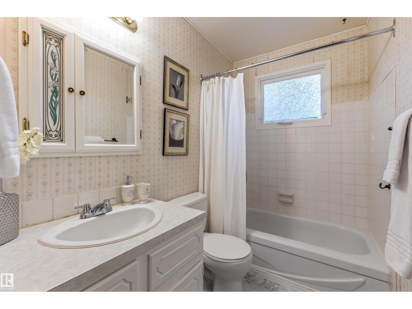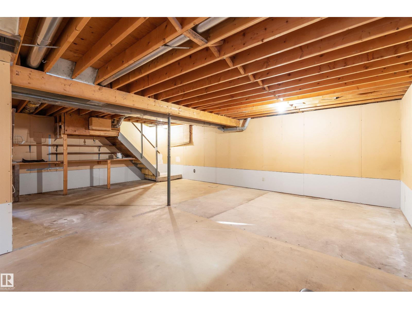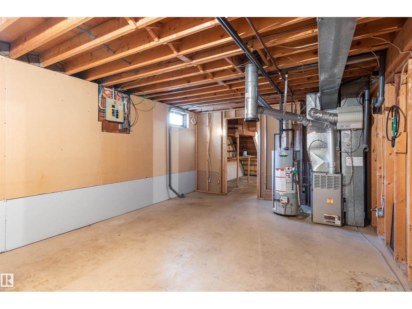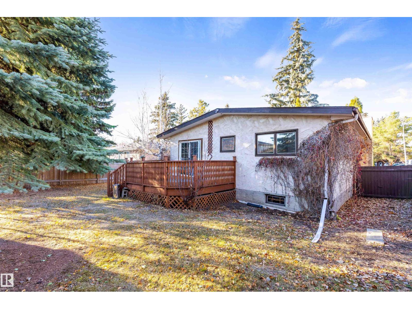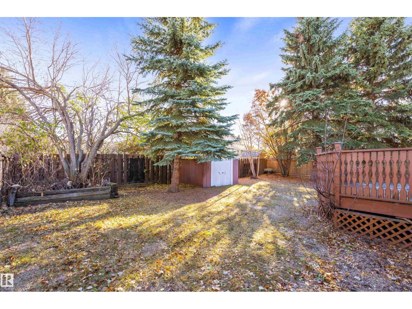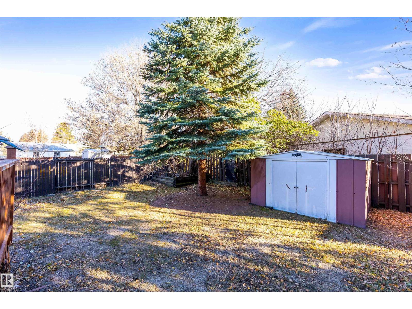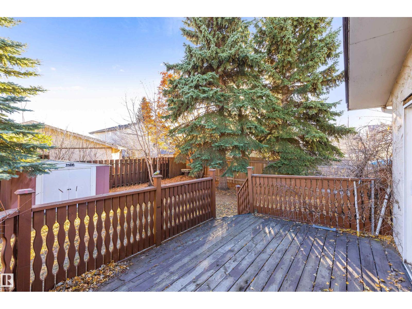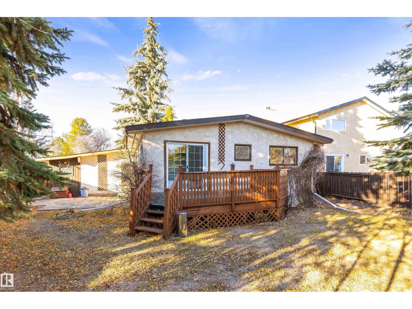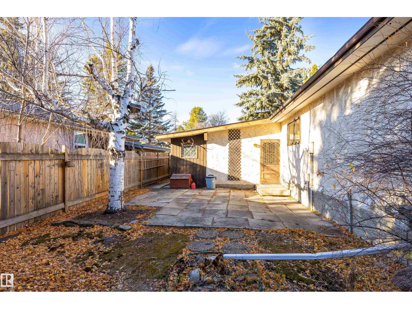3 Bedroom
1 Bathroom
1,193 ft2
Bungalow
Fireplace
Forced Air
$385,000
AMAZING OPPORTUNITY! This brick beauty is loaded with potential! Charming curb appeal, double attached garage and huge yard right across from a school! Main floor features gracious foyer, large living room w/ GORGEOUS STONE FIREPLACE and formal dining room. EAT-IN kitchen w/ loads of cupboards and counter space. 3 bedrooms including primary w/ double doors out to the yard. SEPARATE ENTRANCE to the basement gives you the opportunity to add a rental suite downstairs - or develop however your heart desires! All this located in the heart of St. Albert, close to trails, shopping, and transit. PERFECT for first time buyers or investors! (id:63502)
Property Details
|
MLS® Number
|
E4464799 |
|
Property Type
|
Single Family |
|
Neigbourhood
|
Akinsdale |
|
Amenities Near By
|
Playground, Public Transit, Schools, Shopping |
|
Community Features
|
Public Swimming Pool |
|
Features
|
Flat Site |
|
Structure
|
Deck |
Building
|
Bathroom Total
|
1 |
|
Bedrooms Total
|
3 |
|
Appliances
|
Dishwasher, Dryer, Garage Door Opener, Refrigerator, Stove, Washer |
|
Architectural Style
|
Bungalow |
|
Basement Development
|
Unfinished |
|
Basement Type
|
Full (unfinished) |
|
Constructed Date
|
1978 |
|
Construction Style Attachment
|
Detached |
|
Fireplace Fuel
|
Wood |
|
Fireplace Present
|
Yes |
|
Fireplace Type
|
Unknown |
|
Heating Type
|
Forced Air |
|
Stories Total
|
1 |
|
Size Interior
|
1,193 Ft2 |
|
Type
|
House |
Parking
Land
|
Acreage
|
No |
|
Fence Type
|
Fence |
|
Land Amenities
|
Playground, Public Transit, Schools, Shopping |
|
Size Irregular
|
587 |
|
Size Total
|
587 M2 |
|
Size Total Text
|
587 M2 |
Rooms
| Level |
Type |
Length |
Width |
Dimensions |
|
Main Level |
Living Room |
7.15 m |
3.68 m |
7.15 m x 3.68 m |
|
Main Level |
Dining Room |
4.12 m |
2.44 m |
4.12 m x 2.44 m |
|
Main Level |
Kitchen |
4.15 m |
4.27 m |
4.15 m x 4.27 m |
|
Main Level |
Primary Bedroom |
3.49 m |
3.85 m |
3.49 m x 3.85 m |
|
Main Level |
Bedroom 2 |
3.09 m |
3.48 m |
3.09 m x 3.48 m |
|
Main Level |
Bedroom 3 |
3.11 m |
2.86 m |
3.11 m x 2.86 m |

